Used Apartments » Kanto » Tokyo » Nakano
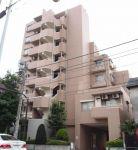 
| | Nakano-ku, Tokyo 東京都中野区 |
| Seibu Shinjuku Line "Toritsukasei" walk 4 minutes 西武新宿線「都立家政」歩4分 |
| LDK20 tatami mats or more, Bathroom Dryer, All room storage, Flat to the station, 24 hours garbage disposal Allowed, Face-to-face kitchen, Elevator, The window in the bathroom, Atrium, All living room flooring, water filter, Pets Negotiable, Floor heating LDK20畳以上、浴室乾燥機、全居室収納、駅まで平坦、24時間ゴミ出し可、対面式キッチン、エレベーター、浴室に窓、吹抜け、全居室フローリング、浄水器、ペット相談、床暖房 |
| ● for indoor clean your. ● There are openings in the bathroom and washroom ● alcoves and ensure privacy by atrium ● living dining 17.6 tatami mats and kitchen 3.5 tatami ●室内きれいにお使いです。●浴室と洗面所に開口部あり●アルコーブと吹抜けによりプライバシーを確保●リビングダイニング17.6畳とキッチン3.5畳 |
Features pickup 特徴ピックアップ | | LDK20 tatami mats or more / Bathroom Dryer / All room storage / Flat to the station / 24 hours garbage disposal Allowed / Face-to-face kitchen / Elevator / The window in the bathroom / Atrium / All living room flooring / water filter / Pets Negotiable / Floor heating LDK20畳以上 /浴室乾燥機 /全居室収納 /駅まで平坦 /24時間ゴミ出し可 /対面式キッチン /エレベーター /浴室に窓 /吹抜け /全居室フローリング /浄水器 /ペット相談 /床暖房 | Property name 物件名 | | Flats Saginomiya フラッツ鷺ノ宮 | Price 価格 | | 41,800,000 yen 4180万円 | Floor plan 間取り | | 2LDK 2LDK | Units sold 販売戸数 | | 1 units 1戸 | Total units 総戸数 | | 46 units 46戸 | Occupied area 専有面積 | | 73.67 sq m (center line of wall) 73.67m2(壁芯) | Other area その他面積 | | Balcony area: 5.62 sq m バルコニー面積:5.62m2 | Whereabouts floor / structures and stories 所在階/構造・階建 | | Second floor / RC8 story 2階/RC8階建 | Completion date 完成時期(築年月) | | 5 May 2000 2000年5月 | Address 住所 | | Nakano-ku, Tokyo Saginomiya 3 東京都中野区鷺宮3 | Traffic 交通 | | Seibu Shinjuku Line "Toritsukasei" walk 4 minutes
Seibu Shinjuku Line "Saginomiya" walk 7 minutes
Seibu Ikebukuro Line "Nakamurabashi" walk 20 minutes 西武新宿線「都立家政」歩4分
西武新宿線「鷺ノ宮」歩7分
西武池袋線「中村橋」歩20分
| Related links 関連リンク | | [Related Sites of this company] 【この会社の関連サイト】 | Person in charge 担当者より | | Rep Nojima KasamiTsukasa 担当者野島嵩司 | Contact お問い合せ先 | | Tokyu Livable Inc. Nakano Center TEL: 0800-603-0190 [Toll free] mobile phone ・ Also available from PHS
Caller ID is not notified
Please contact the "saw SUUMO (Sumo)"
If it does not lead, If the real estate company 東急リバブル(株)中野センターTEL:0800-603-0190【通話料無料】携帯電話・PHSからもご利用いただけます
発信者番号は通知されません
「SUUMO(スーモ)を見た」と問い合わせください
つながらない方、不動産会社の方は
| Administrative expense 管理費 | | 14,800 yen / Month (consignment (commuting)) 1万4800円/月(委託(通勤)) | Repair reserve 修繕積立金 | | 4625 yen / Month 4625円/月 | Time residents 入居時期 | | Consultation 相談 | Whereabouts floor 所在階 | | Second floor 2階 | Direction 向き | | West 西 | Overview and notices その他概要・特記事項 | | Contact: Nojima KasamiTsukasa 担当者:野島嵩司 | Structure-storey 構造・階建て | | RC8 story RC8階建 | Site of the right form 敷地の権利形態 | | Ownership 所有権 | Parking lot 駐車場 | | Sky Mu 空無 | Company profile 会社概要 | | <Mediation> Minister of Land, Infrastructure and Transport (10) Article 002611 No. Tokyu Livable Co., Ltd. Nakano Center Yubinbango164-0001 Nakano-ku, Tokyo Nakano 5-65-3 A-01bldg.6 floor A01BLDG.6 floor <仲介>国土交通大臣(10)第002611号東急リバブル(株)中野センター〒164-0001 東京都中野区中野5-65-3 A-01bldg.6階A01BLDG.6階 |
Local appearance photo現地外観写真 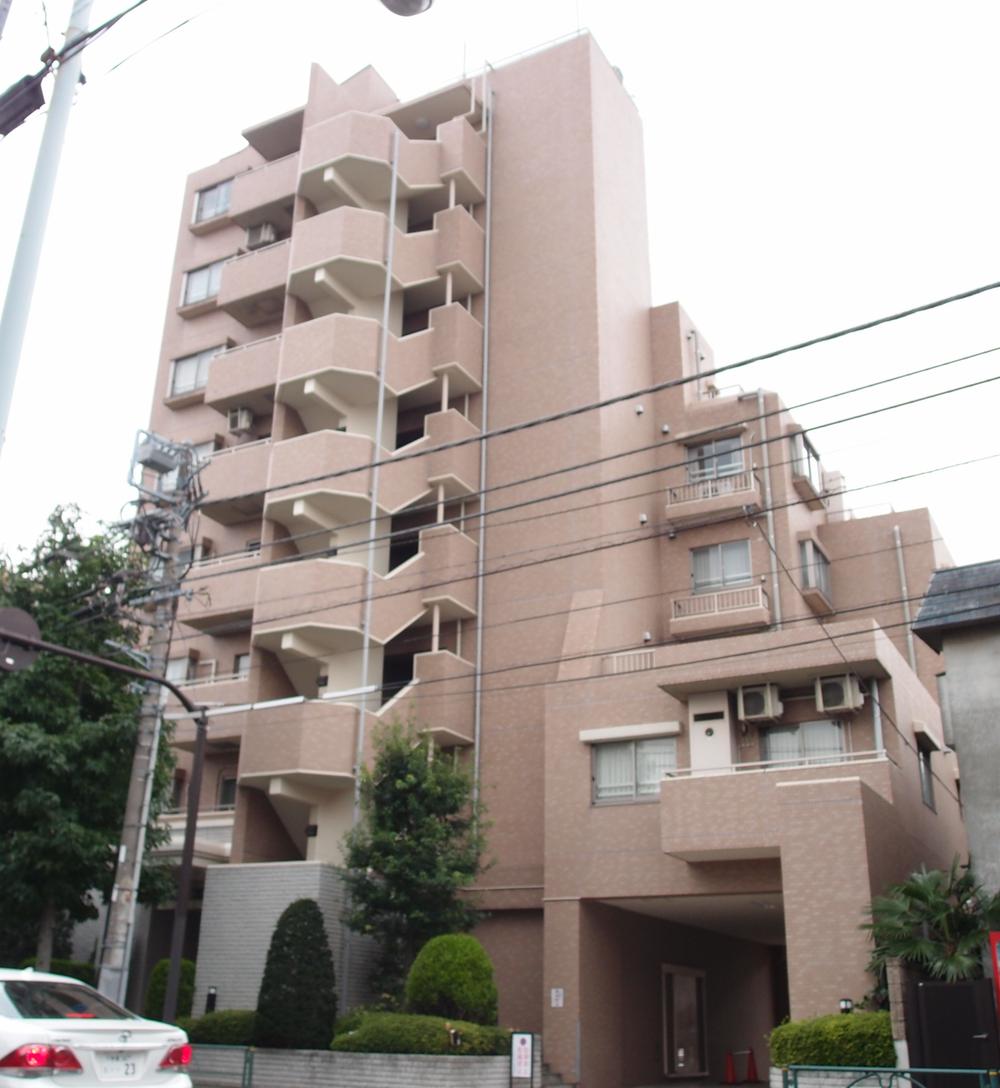 Local (September 2013) Shooting
現地(2013年9月)撮影
 Local (September 2013) Shooting
現地(2013年9月)撮影
Floor plan間取り図 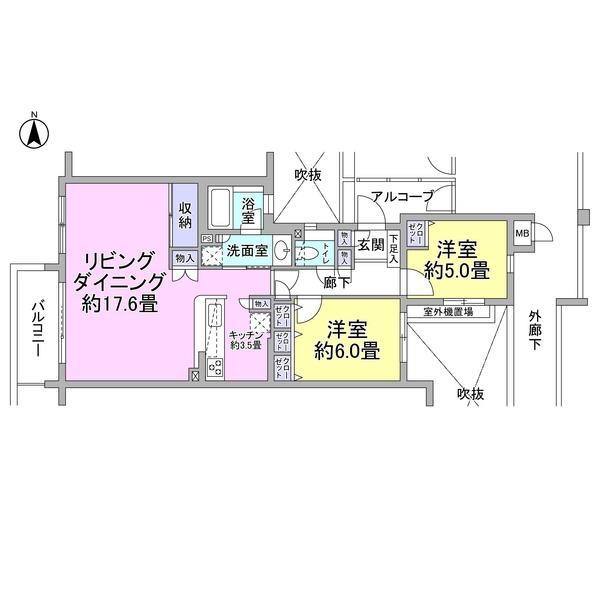 2LDK, Price 41,800,000 yen, Occupied area 73.67 sq m , Balcony area 5.62 sq m
2LDK、価格4180万円、専有面積73.67m2、バルコニー面積5.62m2
Entranceエントランス 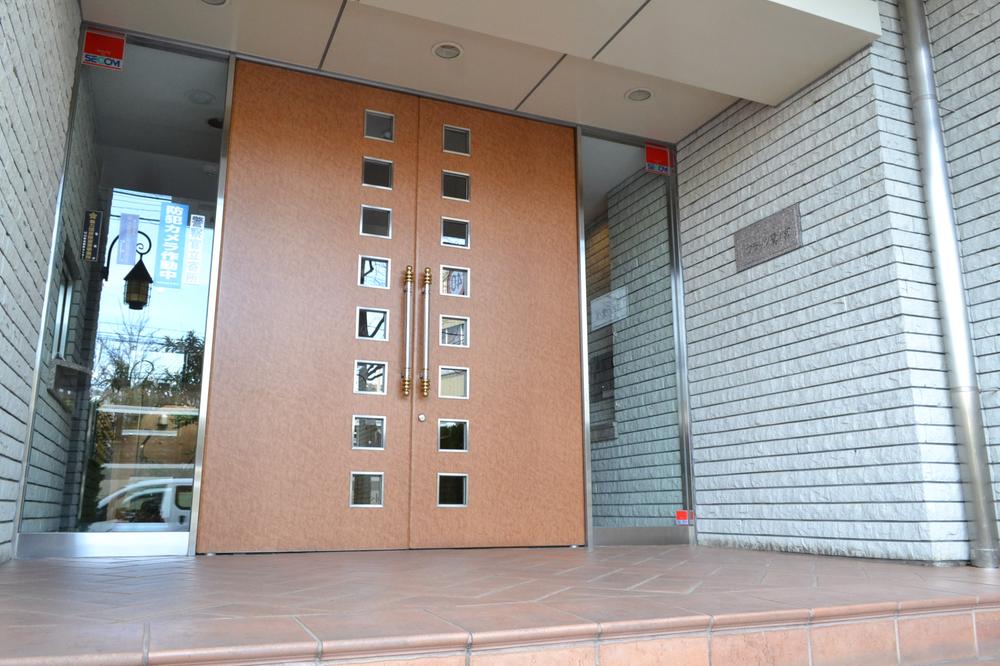 North Entrance (main entrance)
ノースエントランス(メインエントランス)
Supermarketスーパー  320m until Daimarupikokku Toritsukasei shop
大丸ピーコック都立家政店まで320m
Entranceエントランス  North Entrance (main entrance)
ノースエントランス(メインエントランス)
Supermarketスーパー  400m until the Summit store Saginomiya shop
サミットストア鷺宮店まで400m
Entranceエントランス 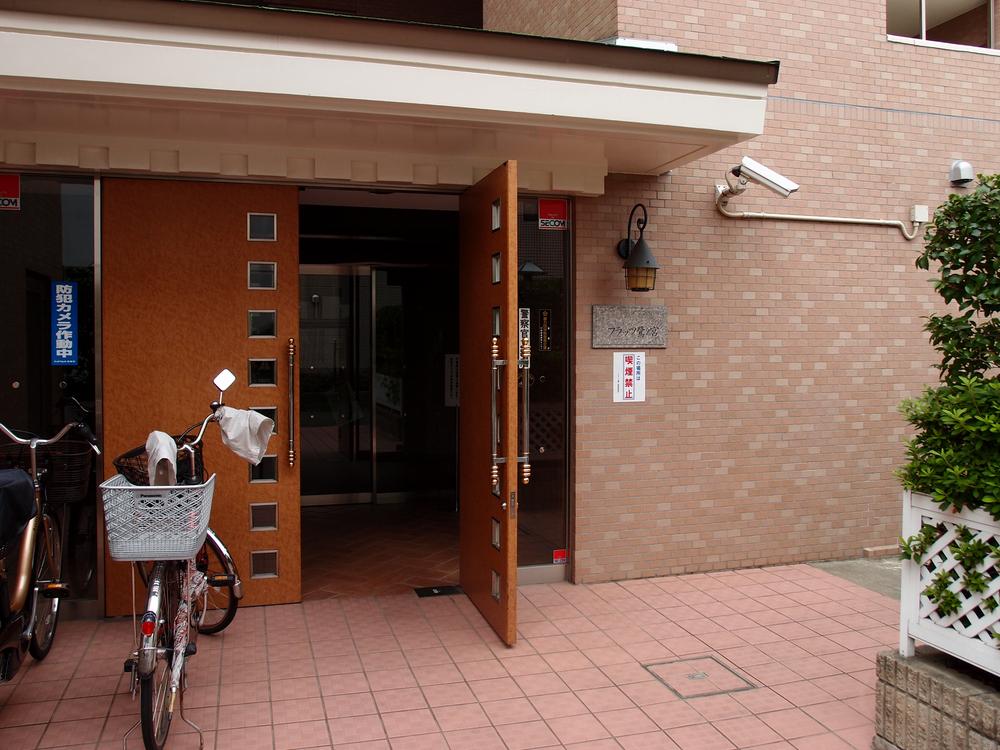 East Entrance
イーストエントランス
Convenience storeコンビニ 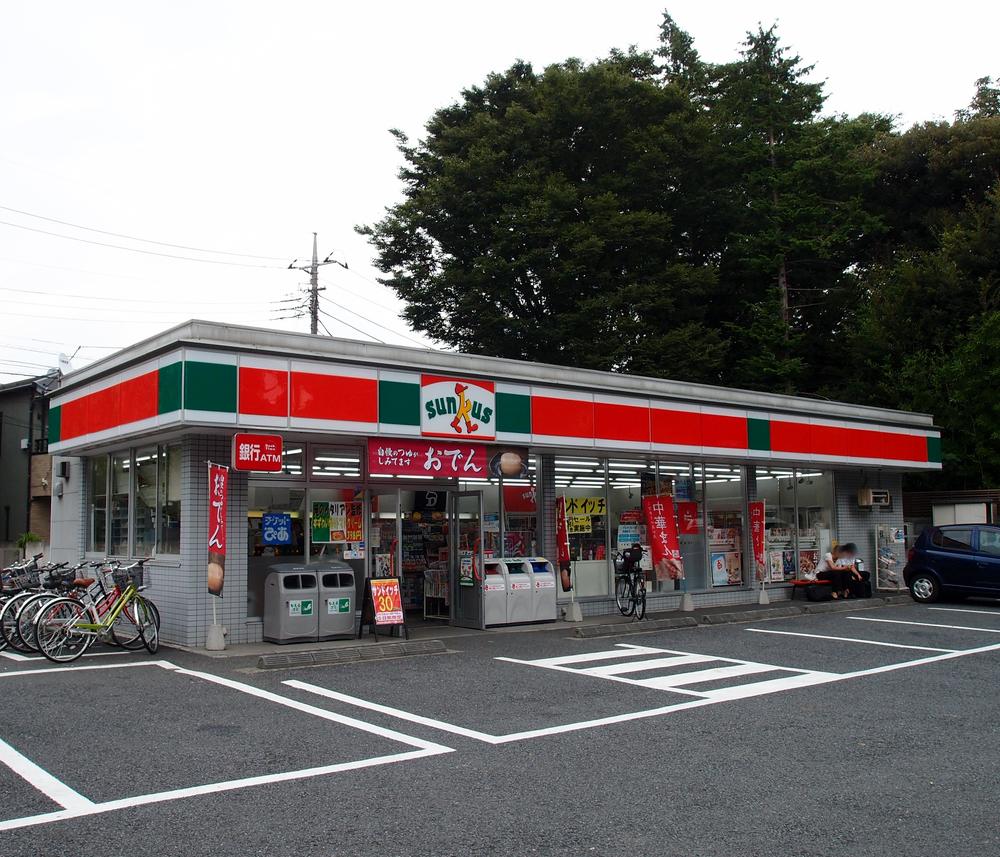 70m until Thanksgiving Toritsukasei shop
サンクス都立家政店まで70m
Supermarketスーパー 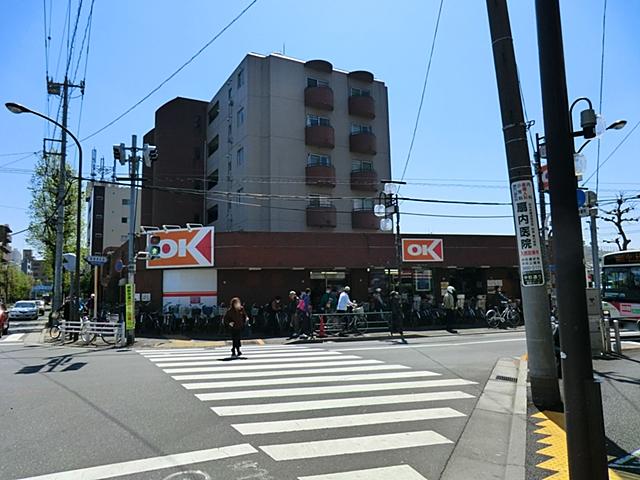 400m until Okay store
オーケーストアまで400m
Primary school小学校  Saginomiya until elementary school 400m
鷺宮小学校まで400m
Junior high school中学校 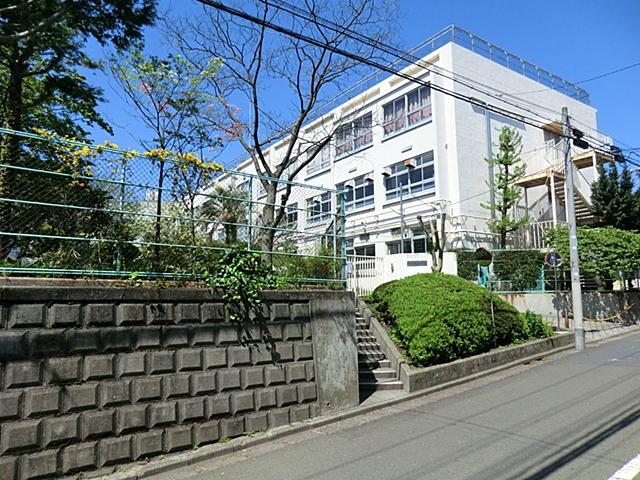 870m until the eighth Junior High School
第八中学校まで870m
Location
|













