Used Apartments » Kanto » Tokyo » Nakano
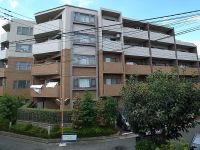 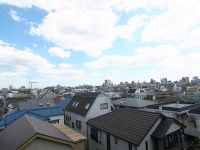
| | Nakano-ku, Tokyo 東京都中野区 |
| Keio Line "Sasazuka" walk 13 minutes 京王線「笹塚」歩13分 |
| Yang per good, 2 along the line more accessible, Floor heating, Pets Negotiable, Interior renovation, Good view, Bathroom Dryer, A quiet residential area, Around traffic fewerese-style room, Face-to-face kitchen, Southeast direction, Elevator, Oh 陽当り良好、2沿線以上利用可、床暖房、ペット相談、内装リフォーム、眺望良好、浴室乾燥機、閑静な住宅地、周辺交通量少なめ、和室、対面式キッチン、東南向き、エレベーター、オ |
| ■ 4 floor ・ Per yang, Good view ■ ■ auto lock ■ Bathroom heating dryer ■ Gas hot water floor heating in the living-dining ■ Disposer in the kitchen ・ Dishwasher installation ■ Pet breeding Allowed (bylaws Yes) ■ Living dining ceiling height 2.5m ■ It is the location of a quiet residential area ■ Interior renovation plans ‥ all rooms Cross re-coveringese-style tatami mat replacementese-style room bran ・ Shoji re-covered toilet ・ Washroom cushion floor re-covering, House cleaning (scheduled to be completed mid-November) ■4階部分・陽当たり、眺望良好■■オートロック■浴室暖房乾燥機■リビングダイニングにガス温水式床暖房■キッチンにディスポーザ・食器洗浄機設置■ペット飼育可(細則有)■リビングダイニング天井高2.5m■閑静な住宅街の立地です ■内装リフォーム予定‥全室クロス張替え、和室畳表替え、和室ふすま・障子張替えトイレ・洗面所クッションフロア張替え、ハウスクリーニング(11月中旬完了予定) |
Features pickup 特徴ピックアップ | | 2 along the line more accessible / Interior renovation / Bathroom Dryer / Yang per good / A quiet residential area / Around traffic fewer / Japanese-style room / Face-to-face kitchen / Southeast direction / Elevator / Otobasu / TV monitor interphone / Mu front building / Good view / Dish washing dryer / Or more ceiling height 2.5m / Pets Negotiable / Floor heating / Delivery Box 2沿線以上利用可 /内装リフォーム /浴室乾燥機 /陽当り良好 /閑静な住宅地 /周辺交通量少なめ /和室 /対面式キッチン /東南向き /エレベーター /オートバス /TVモニタ付インターホン /前面棟無 /眺望良好 /食器洗乾燥機 /天井高2.5m以上 /ペット相談 /床暖房 /宅配ボックス | Property name 物件名 | | Leksell Mansion Sasazuka レクセルマンション笹塚 | Price 価格 | | 46,800,000 yen 4680万円 | Floor plan 間取り | | 3LDK 3LDK | Units sold 販売戸数 | | 1 units 1戸 | Total units 総戸数 | | 33 units 33戸 | Occupied area 専有面積 | | 68.24 sq m (center line of wall) 68.24m2(壁芯) | Other area その他面積 | | Balcony area: 10.3 sq m バルコニー面積:10.3m2 | Whereabouts floor / structures and stories 所在階/構造・階建 | | 4th floor / RC5 story 4階/RC5階建 | Completion date 完成時期(築年月) | | June 2004 2004年6月 | Address 住所 | | Nakano-ku, Tokyo Minamidai 5-15-20 東京都中野区南台5-15-20 | Traffic 交通 | | Keio Line "Sasazuka" walk 13 minutes
Tokyo Metro Marunouchi Line "Honancho" walk 9 minutes 京王線「笹塚」歩13分
東京メトロ丸ノ内線「方南町」歩9分
| Related links 関連リンク | | [Related Sites of this company] 【この会社の関連サイト】 | Person in charge 担当者より | | Person in charge of real-estate and building Kasahara Tetsuya 担当者宅建笠原 哲也 | Contact お問い合せ先 | | TEL: 0120-984841 [Toll free] Please contact the "saw SUUMO (Sumo)" TEL:0120-984841【通話料無料】「SUUMO(スーモ)を見た」と問い合わせください | Administrative expense 管理費 | | 12,800 yen / Month (consignment (cyclic)) 1万2800円/月(委託(巡回)) | Repair reserve 修繕積立金 | | 10,030 yen / Month 1万30円/月 | Time residents 入居時期 | | Consultation 相談 | Whereabouts floor 所在階 | | 4th floor 4階 | Direction 向き | | Southeast 南東 | Renovation リフォーム | | 2013 November interior renovation completed (wall ・ floor ・ all rooms) 2013年11月内装リフォーム済(壁・床・全室) | Overview and notices その他概要・特記事項 | | Contact: Kasahara Tetsuya 担当者:笠原 哲也 | Structure-storey 構造・階建て | | RC5 story RC5階建 | Site of the right form 敷地の権利形態 | | Ownership 所有権 | Use district 用途地域 | | One middle and high 1種中高 | Company profile 会社概要 | | <Mediation> Minister of Land, Infrastructure and Transport (6) No. 004,139 (one company) Real Estate Association (Corporation) metropolitan area real estate Fair Trade Council member (Ltd.) Daikyo Riarudo Shinjuku business Section 1 / Telephone reception → Headquarters: Tokyo 160-0023 Tokyo Nishi-Shinjuku, Shinjuku-ku, 2-6-1 Shinjuku Sumitomo Building 14th floor <仲介>国土交通大臣(6)第004139号(一社)不動産協会会員 (公社)首都圏不動産公正取引協議会加盟(株)大京リアルド新宿店営業一課/電話受付→本社:東京〒160-0023 東京都新宿区西新宿2-6-1 新宿住友ビル14階 | Construction 施工 | | (Ltd.) Tsuchiya set (株)土屋組 |
Local appearance photo現地外観写真 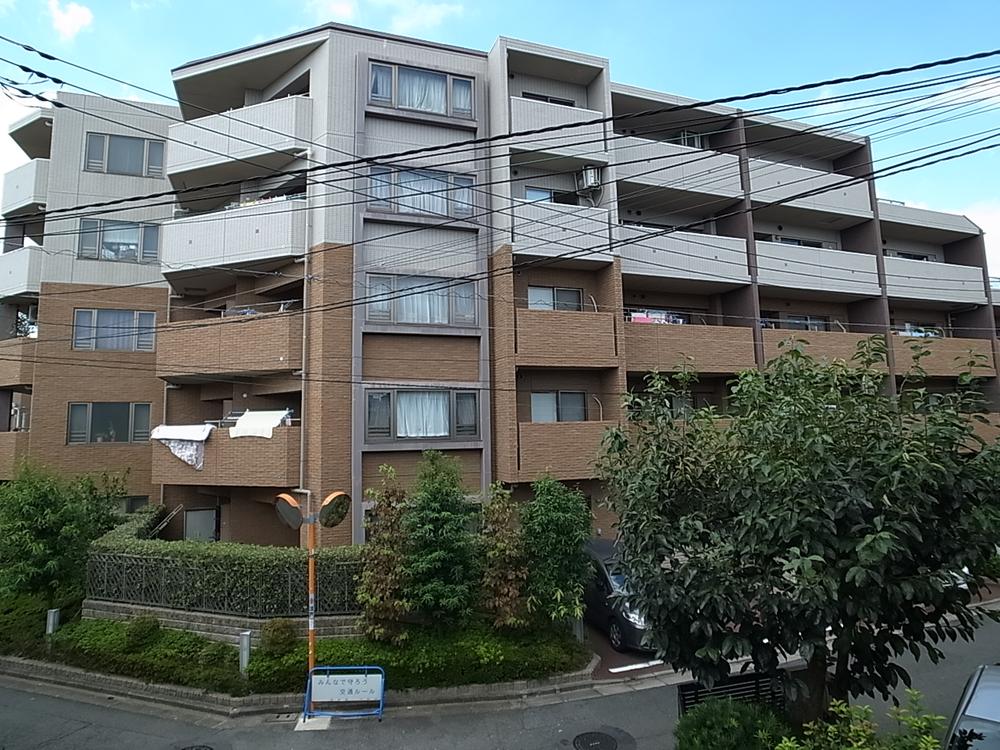 Local (September 2013) Shooting
現地(2013年9月)撮影
View photos from the dwelling unit住戸からの眺望写真  View from the balcony (September 2013) Shooting
バルコニーからの眺望(2013年9月)撮影
Kitchenキッチン 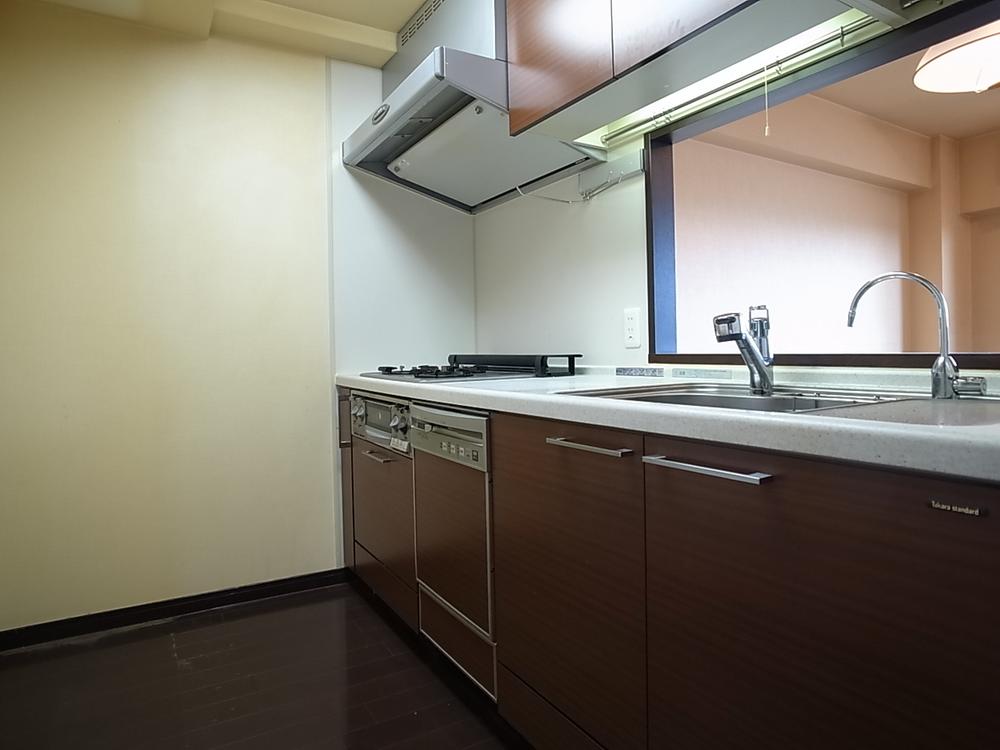 Indoor (September 2013) Shooting
室内(2013年9月)撮影
Floor plan間取り図  3LDK, Price 46,800,000 yen, Occupied area 68.24 sq m , Balcony area 10.3 sq m
3LDK、価格4680万円、専有面積68.24m2、バルコニー面積10.3m2
Livingリビング  Indoor (September 2013) Shooting
室内(2013年9月)撮影
Bathroom浴室 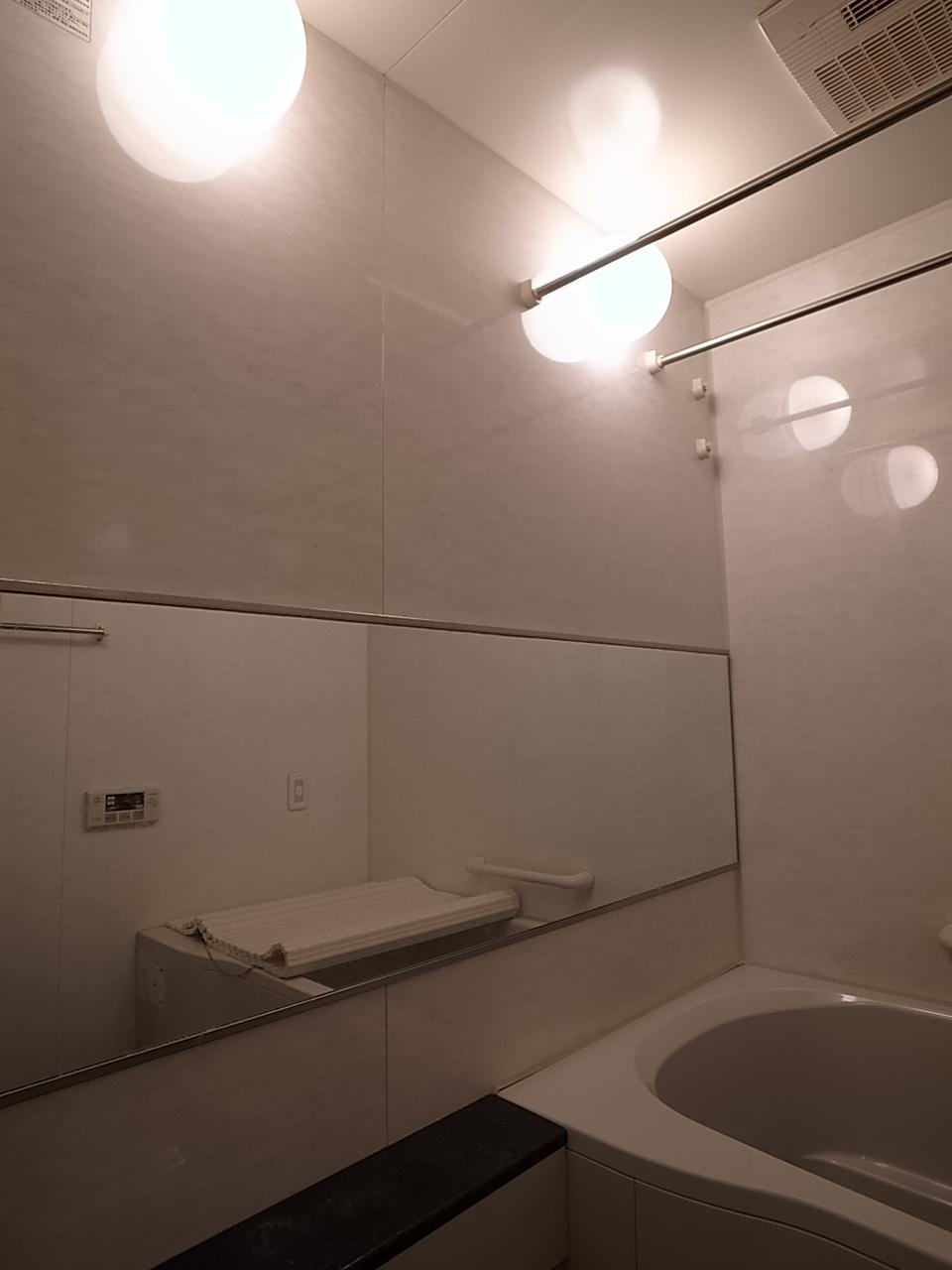 (September 2013) Shooting
(2013年9月)撮影
Non-living roomリビング以外の居室 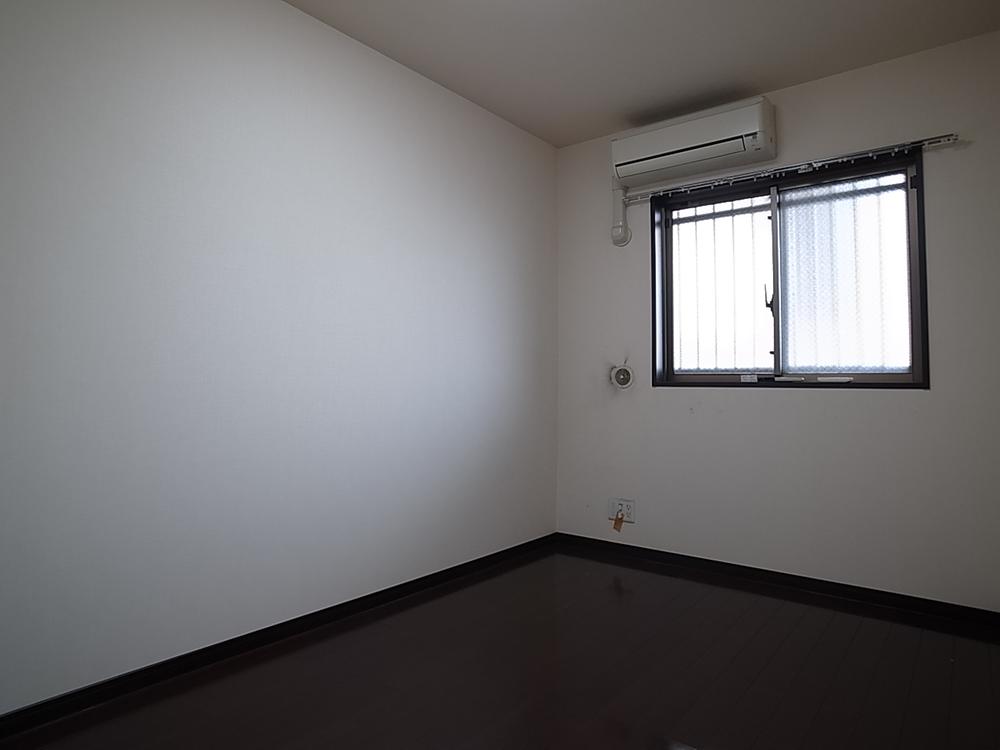 Western style room
洋室
Local appearance photo現地外観写真 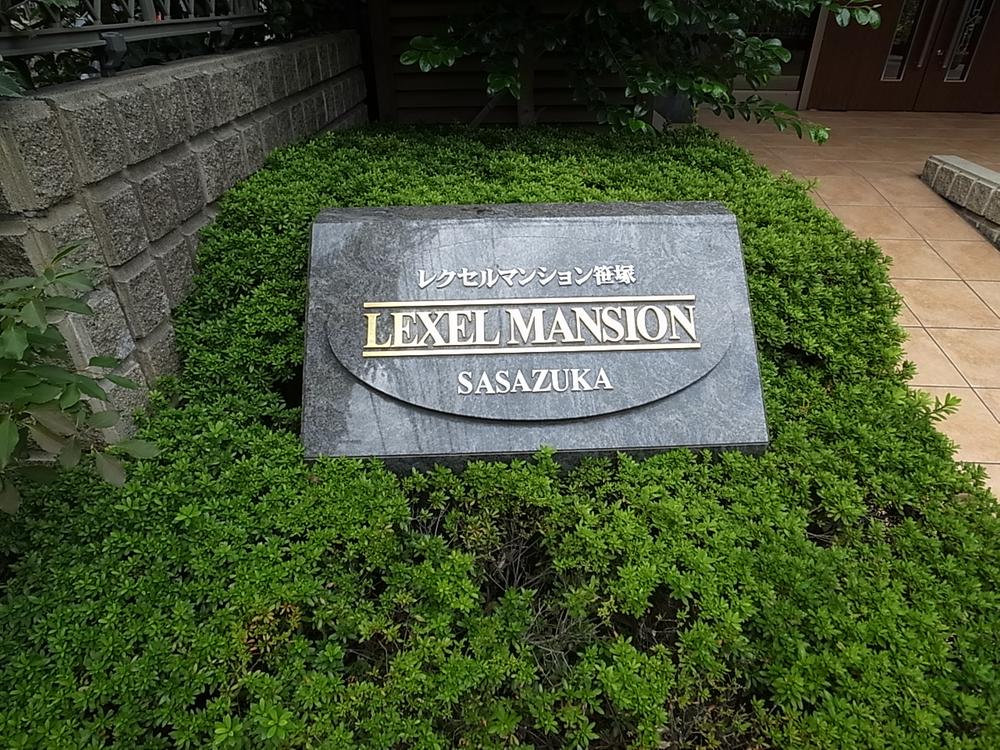 emblem
エンブレム
Entranceエントランス 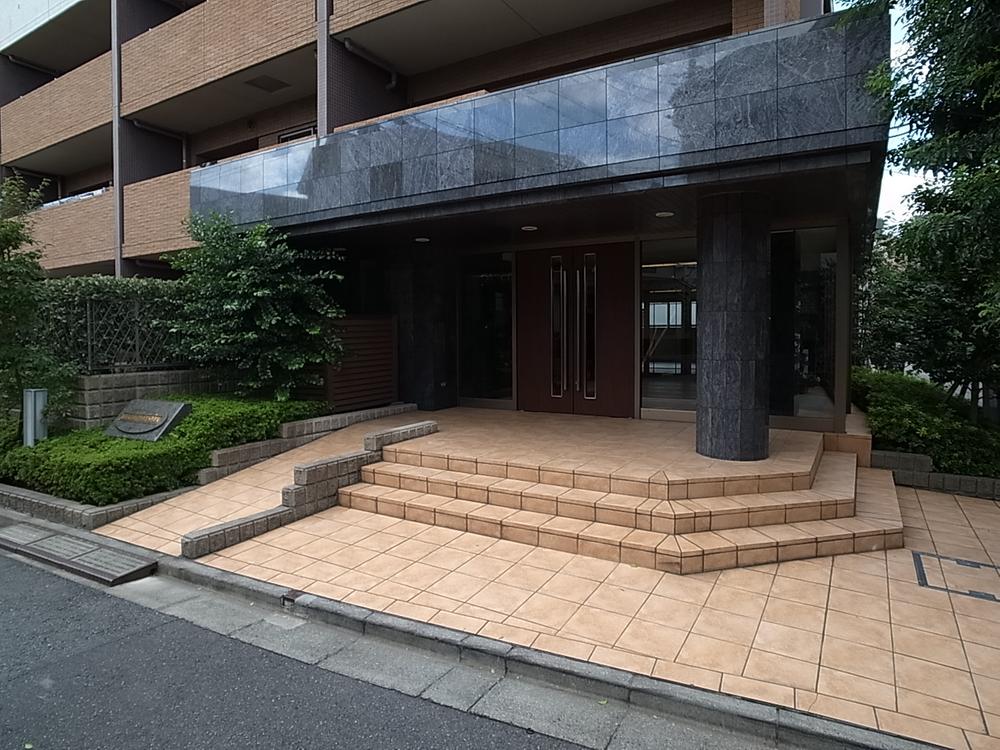 Common areas
共用部
Local appearance photo現地外観写真  Local (September 2013) Shooting
現地(2013年9月)撮影
Wash basin, toilet洗面台・洗面所 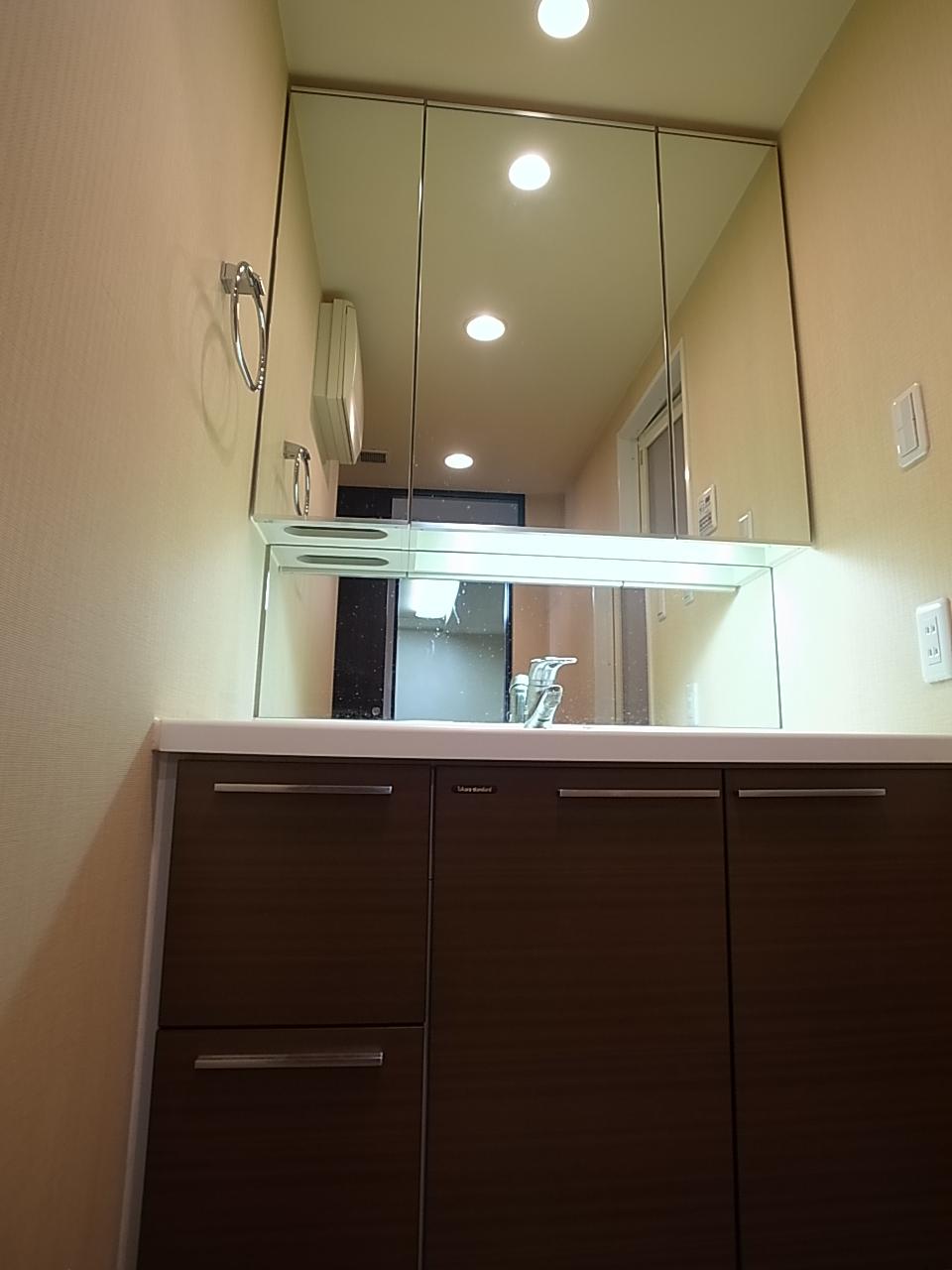 Indoor (September 2013) Shooting
室内(2013年9月)撮影
Toiletトイレ 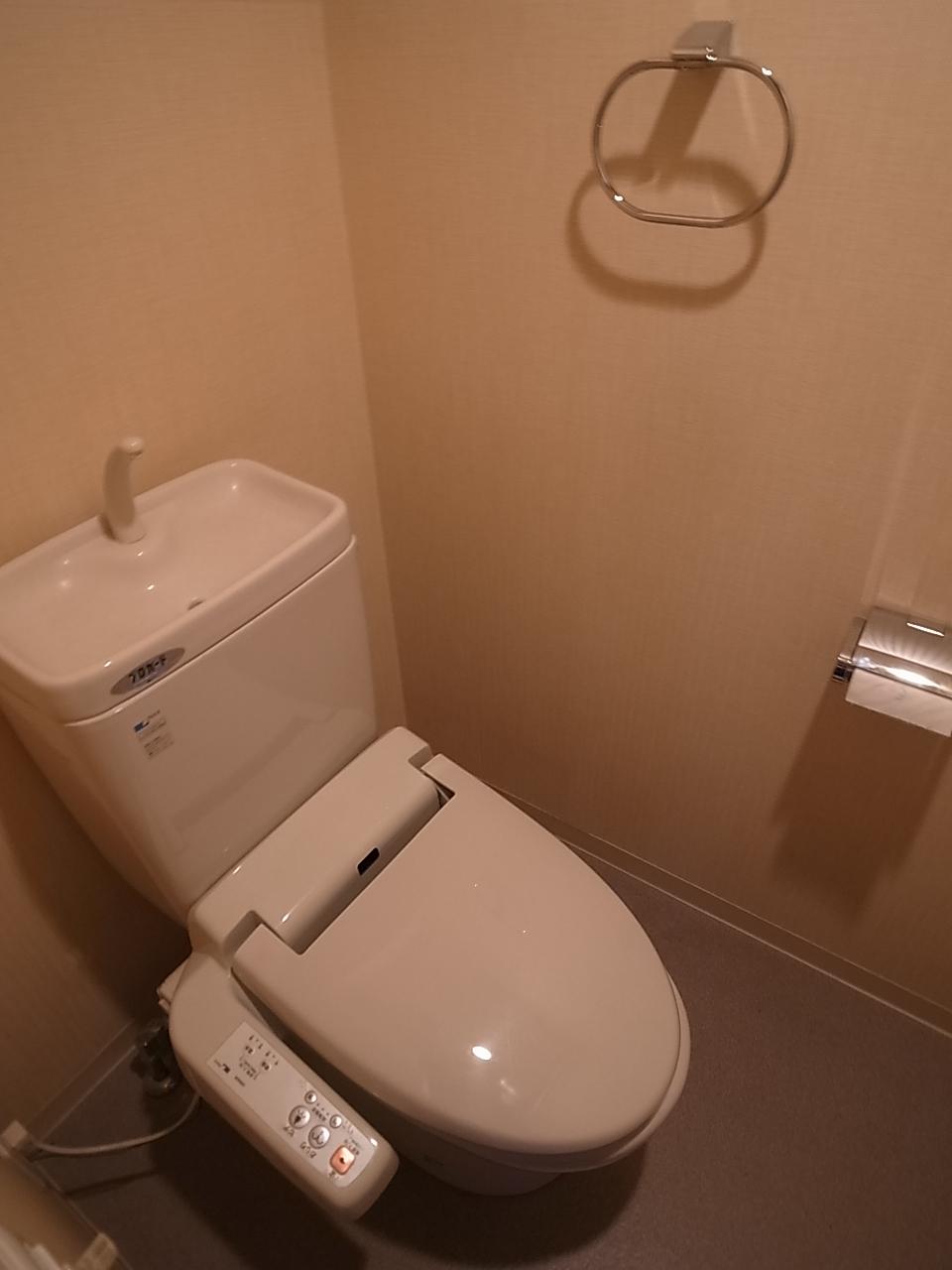 Indoor (September 2013) Shooting
室内(2013年9月)撮影
Location
|













