Used Apartments » Kanto » Tokyo » Nakano
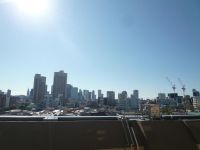 
| | Nakano-ku, Tokyo 東京都中野区 |
| Tokyo Metro Tozai Line "Ochiai" walk 2 minutes 東京メトロ東西線「落合」歩2分 |
| ■ Our seller ■ ■ Open Room held ■ ■ Please feel free to contact us at 0120-73-1384 ■ ■ Fit renovation ■ ■当社売主■■オープンルーム開催■■お気軽に0120-73-1384までお問い合わせ下さい■■適合リノベーション■ |
| Dwelling unit with a sense of relief that overlooks the city center! South balcony ・ Well-equipped, specification! 都心を見渡す開放感ある住戸!南バルコニー・充実の設備、仕様! |
Features pickup 特徴ピックアップ | | Fit renovation / Immediate Available / 2 along the line more accessible / Super close / Facing south / System kitchen / Yang per good / Bicycle-parking space / Otobasu / Mu front building / Flat terrain 適合リノベーション /即入居可 /2沿線以上利用可 /スーパーが近い /南向き /システムキッチン /陽当り良好 /駐輪場 /オートバス /前面棟無 /平坦地 | Property name 物件名 | | Lions Mansion Nakanohigashi ライオンズマンション中野東 | Price 価格 | | 36,900,000 yen 3690万円 | Floor plan 間取り | | 3DK 3DK | Units sold 販売戸数 | | 1 units 1戸 | Total units 総戸数 | | 126 units 126戸 | Occupied area 専有面積 | | 51.7 sq m (center line of wall) 51.7m2(壁芯) | Other area その他面積 | | Balcony area: 6 sq m バルコニー面積:6m2 | Whereabouts floor / structures and stories 所在階/構造・階建 | | 6th floor / SRC7 story 6階/SRC7階建 | Completion date 完成時期(築年月) | | October 1986 1986年10月 | Address 住所 | | Nakano-ku, Tokyo Higashi-Nakano 4 東京都中野区東中野4 | Traffic 交通 | | Tokyo Metro Tozai Line "Ochiai" walk 2 minutes
JR Sobu Line "Higashi-Nakano" walk 8 minutes 東京メトロ東西線「落合」歩2分
JR総武線「東中野」歩8分
| Related links 関連リンク | | [Related Sites of this company] 【この会社の関連サイト】 | Person in charge 担当者より | | The person in charge Hikaei (Utsui) 担当者控井(うつい) | Contact お問い合せ先 | | C's Create (Ltd.) TEL: 0120-731384 [Toll free] Please contact the "saw SUUMO (Sumo)" シーズクリエイト(株)TEL:0120-731384【通話料無料】「SUUMO(スーモ)を見た」と問い合わせください | Administrative expense 管理費 | | 14,600 yen / Month (consignment (commuting)) 1万4600円/月(委託(通勤)) | Repair reserve 修繕積立金 | | 7760 yen / Month 7760円/月 | Time residents 入居時期 | | Immediate available 即入居可 | Whereabouts floor 所在階 | | 6th floor 6階 | Direction 向き | | South 南 | Renovation リフォーム | | 2013 November interior renovation completed (kitchen ・ bathroom ・ toilet ・ wall ・ floor ・ all rooms) 2013年11月内装リフォーム済(キッチン・浴室・トイレ・壁・床・全室) | Overview and notices その他概要・特記事項 | | Contact: Hikaei (Utsui) 担当者:控井(うつい) | Structure-storey 構造・階建て | | SRC7 story SRC7階建 | Site of the right form 敷地の権利形態 | | Ownership 所有権 | Use district 用途地域 | | Residential 近隣商業 | Parking lot 駐車場 | | Nothing 無 | Company profile 会社概要 | | <Seller> Minister of Land, Infrastructure and Transport (3) Article 006 291 No. C's Create Co., Ltd. 150-0002 Tokyo, Shibuya-ku, Shibuya 3-11-11 IVY East Building 7th floor <売主>国土交通大臣(3)第006291号シーズクリエイト(株)〒150-0002 東京都渋谷区渋谷3-11-11 IVYイーストビル7階 | Construction 施工 | | Village Construction Co., Ltd. 村中建設(株) |
View photos from the dwelling unit住戸からの眺望写真 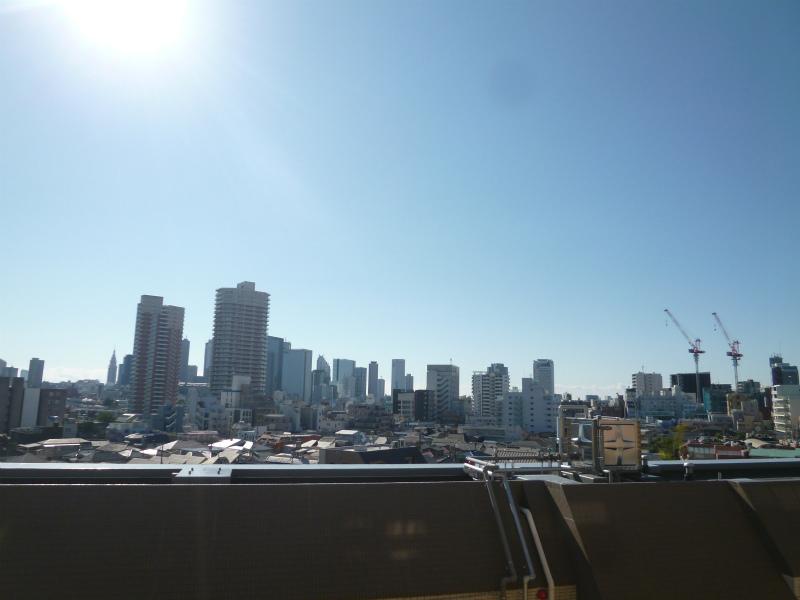 Local (11 May 2013) Shooting
現地(2013年11月)撮影
Floor plan間取り図 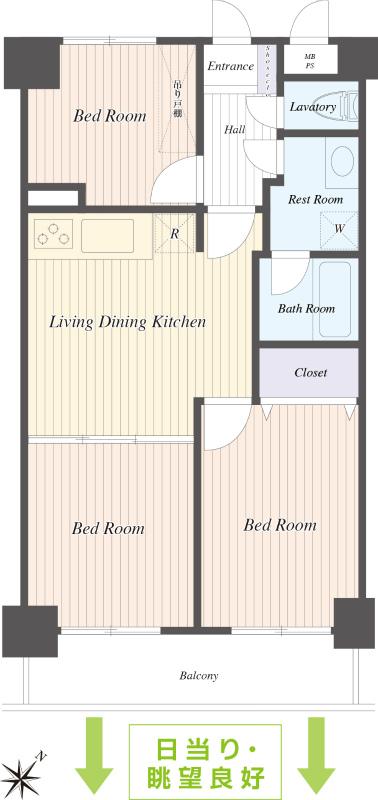 3DK, Price 36,900,000 yen, Footprint 51.7 sq m , Balcony area 6 sq m
3DK、価格3690万円、専有面積51.7m2、バルコニー面積6m2
Local appearance photo現地外観写真 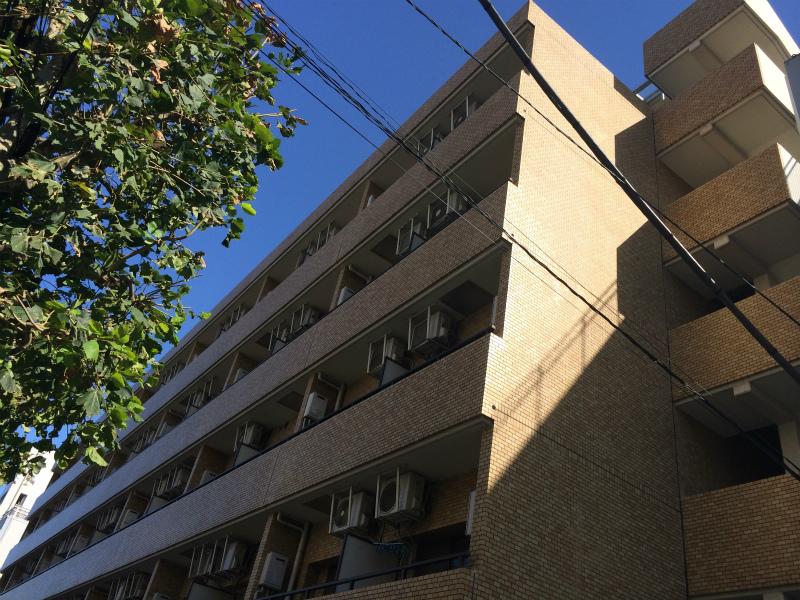 Indoor (11 May 2013) Shooting
室内(2013年11月)撮影
Livingリビング  Indoor (11 May 2013) Shooting
室内(2013年11月)撮影
Bathroom浴室 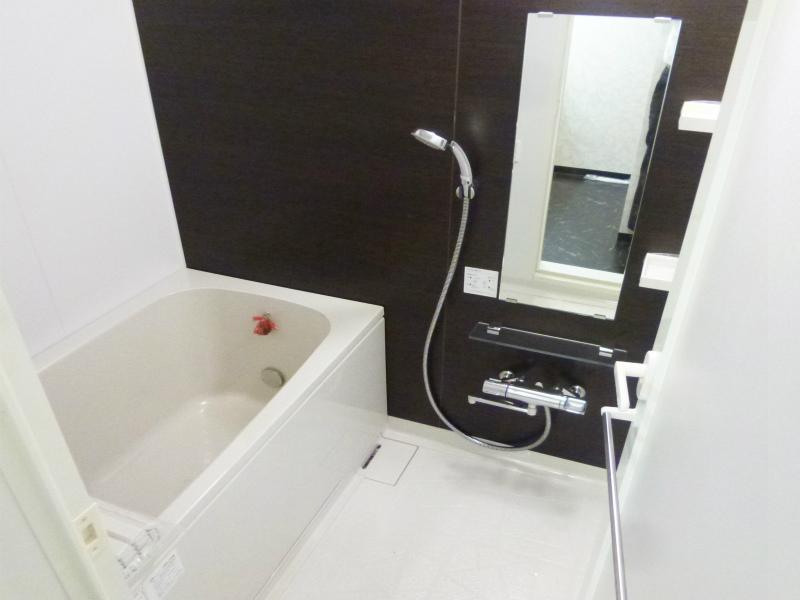 Indoor (11 May 2013) Shooting
室内(2013年11月)撮影
Kitchenキッチン 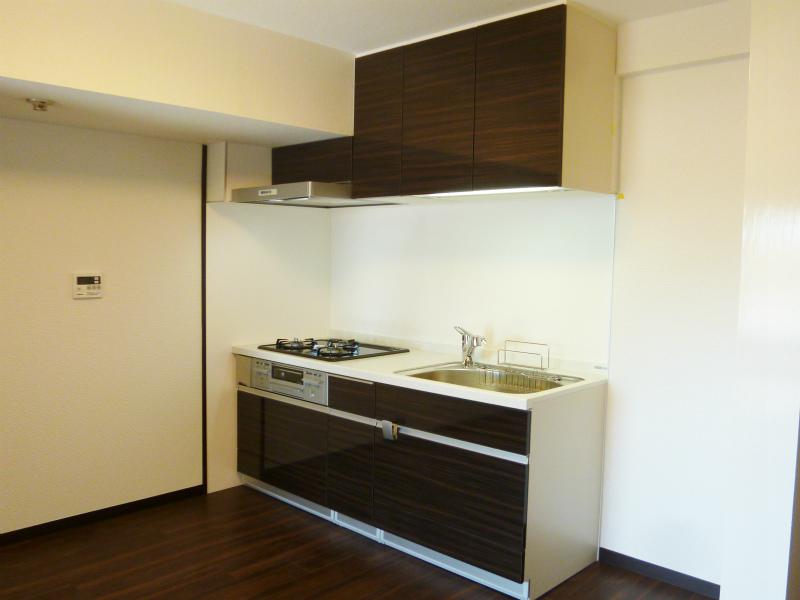 Indoor (11 May 2013) Shooting
室内(2013年11月)撮影
Entranceエントランス  View from the site (November 2013) Shooting
現地からの眺望(2013年11月)撮影
Otherその他 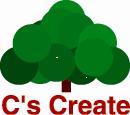 In person, On the earth, To create a friendly urban space to the future
人に、地球に、未来にやさしい都市空間を創造する
Location
|









