Used Apartments » Kanto » Tokyo » Nakano
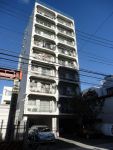 
| | Nakano-ku, Tokyo 東京都中野区 |
| Tokyo Metro Marunouchi Line "Nakanosakaue" walk 17 minutes 東京メトロ丸ノ内線「中野坂上」歩17分 |
| Marunouchi Line "Nakanoshinbashi" yang per well per station a 2-minute walk ○ southeast corner room, Views Shinjuku skyscrapers than LDK ○ new interior renovated 丸ノ内線「中野新橋」駅徒歩2分○南東角部屋につき陽当り良好、LDKより新宿高層ビル群が望めます○新規内装リフォーム済み |
| Immediate Available, Interior renovation, Facing south, System kitchen, Bathroom Dryer, Corner dwelling unit, Yang per good, All room storage, South balcony, Elevator, Warm water washing toilet seat, Ventilation good, Good view, water filter 即入居可、内装リフォーム、南向き、システムキッチン、浴室乾燥機、角住戸、陽当り良好、全居室収納、南面バルコニー、エレベーター、温水洗浄便座、通風良好、眺望良好、浄水器 |
Features pickup 特徴ピックアップ | | Immediate Available / Interior renovation / Facing south / System kitchen / Bathroom Dryer / Corner dwelling unit / Yang per good / All room storage / South balcony / Elevator / Warm water washing toilet seat / Ventilation good / Good view / water filter 即入居可 /内装リフォーム /南向き /システムキッチン /浴室乾燥機 /角住戸 /陽当り良好 /全居室収納 /南面バルコニー /エレベーター /温水洗浄便座 /通風良好 /眺望良好 /浄水器 | Property name 物件名 | | Nakano viridian 中野ビリジアン | Price 価格 | | 20,900,000 yen 2090万円 | Floor plan 間取り | | 2LDK 2LDK | Units sold 販売戸数 | | 1 units 1戸 | Total units 総戸数 | | 16 houses 16戸 | Occupied area 専有面積 | | 43.5 sq m (center line of wall) 43.5m2(壁芯) | Other area その他面積 | | Balcony area: 4 sq m バルコニー面積:4m2 | Whereabouts floor / structures and stories 所在階/構造・階建 | | 5th floor / RC9 story 5階/RC9階建 | Completion date 完成時期(築年月) | | October 1969 1969年10月 | Address 住所 | | Nakano-ku, Tokyo Yayoi-cho, 2 東京都中野区弥生町2 | Traffic 交通 | | Tokyo Metro Marunouchi Line "Nakanosakaue" walk 17 minutes
Tokyo Metro Marunouchi Line "Nakanoshinbashi" walk 2 minutes
Tokyo Metro Marunouchi Line "Nakanofujimicho" walk 9 minutes 東京メトロ丸ノ内線「中野坂上」歩17分
東京メトロ丸ノ内線「中野新橋」歩2分
東京メトロ丸ノ内線「中野富士見町」歩9分
| Related links 関連リンク | | [Related Sites of this company] 【この会社の関連サイト】 | Person in charge 担当者より | | Responsible Shataku Ken'yoko this Yasunobu Age: creed that I am allowed to guide you so that you can respond to the 40s your needs. We handle various types of properties. First of all, please let us know what you wish. 担当者宅建横本 泰伸年齢:40代お客様のニーズに応える事ができるようご案内させて頂くのが信条です。様々なタイプの物件を取り扱っております。先ずはご希望をお聞かせください。 | Contact お問い合せ先 | | TEL: 0800-603-0512 [Toll free] mobile phone ・ Also available from PHS
Caller ID is not notified
Please contact the "saw SUUMO (Sumo)"
If it does not lead, If the real estate company TEL:0800-603-0512【通話料無料】携帯電話・PHSからもご利用いただけます
発信者番号は通知されません
「SUUMO(スーモ)を見た」と問い合わせください
つながらない方、不動産会社の方は
| Administrative expense 管理費 | | 12,000 yen / Month (self-management) 1万2000円/月(自主管理) | Repair reserve 修繕積立金 | | Nothing 無 | Time residents 入居時期 | | Immediate available 即入居可 | Whereabouts floor 所在階 | | 5th floor 5階 | Direction 向き | | South 南 | Renovation リフォーム | | 2013 September interior renovation completed (kitchen ・ bathroom ・ toilet ・ wall ・ floor) 2013年9月内装リフォーム済(キッチン・浴室・トイレ・壁・床) | Overview and notices その他概要・特記事項 | | The person in charge: Side this Yasunobu 担当者:横本 泰伸 | Structure-storey 構造・階建て | | RC9 story RC9階建 | Site of the right form 敷地の権利形態 | | Ownership 所有権 | Parking lot 駐車場 | | Sky Mu 空無 | Company profile 会社概要 | | <Mediation> Governor of Tokyo (9) No. 041553 (Corporation) All Japan Real Estate Association (Corporation) metropolitan area real estate Fair Trade Council member Showa building (Ltd.) Yubinbango167-0053 Suginami-ku, Tokyo Nishiogiminami 3-18-15 <仲介>東京都知事(9)第041553号(公社)全日本不動産協会会員 (公社)首都圏不動産公正取引協議会加盟昭和建物(株)〒167-0053 東京都杉並区西荻南3-18-15 |
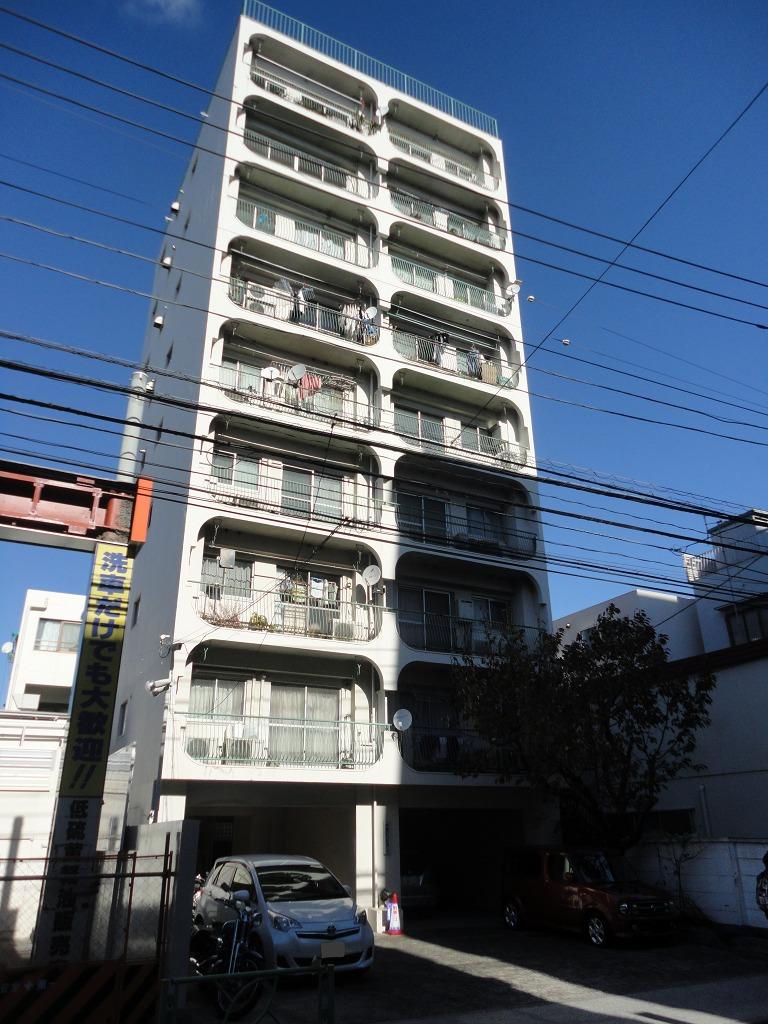 Local appearance photo
現地外観写真
Floor plan間取り図 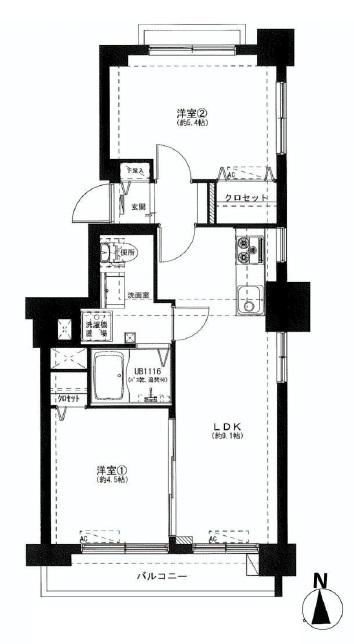 2LDK, Price 20,900,000 yen, Footprint 43.5 sq m , Balcony area 4 sq m
2LDK、価格2090万円、専有面積43.5m2、バルコニー面積4m2
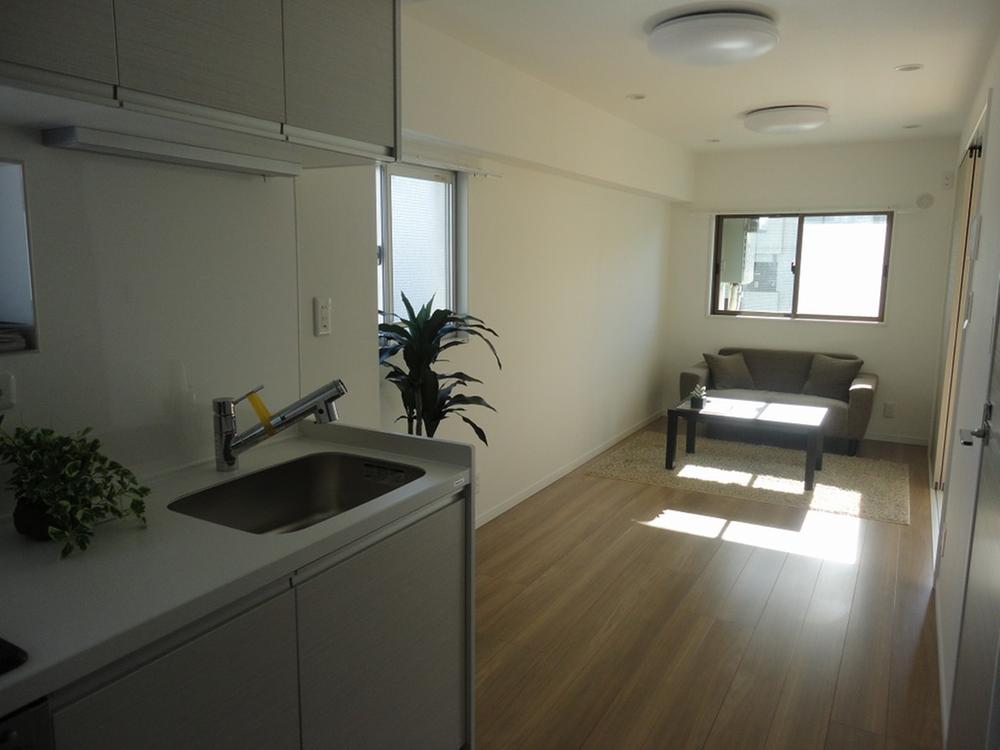 Living
リビング
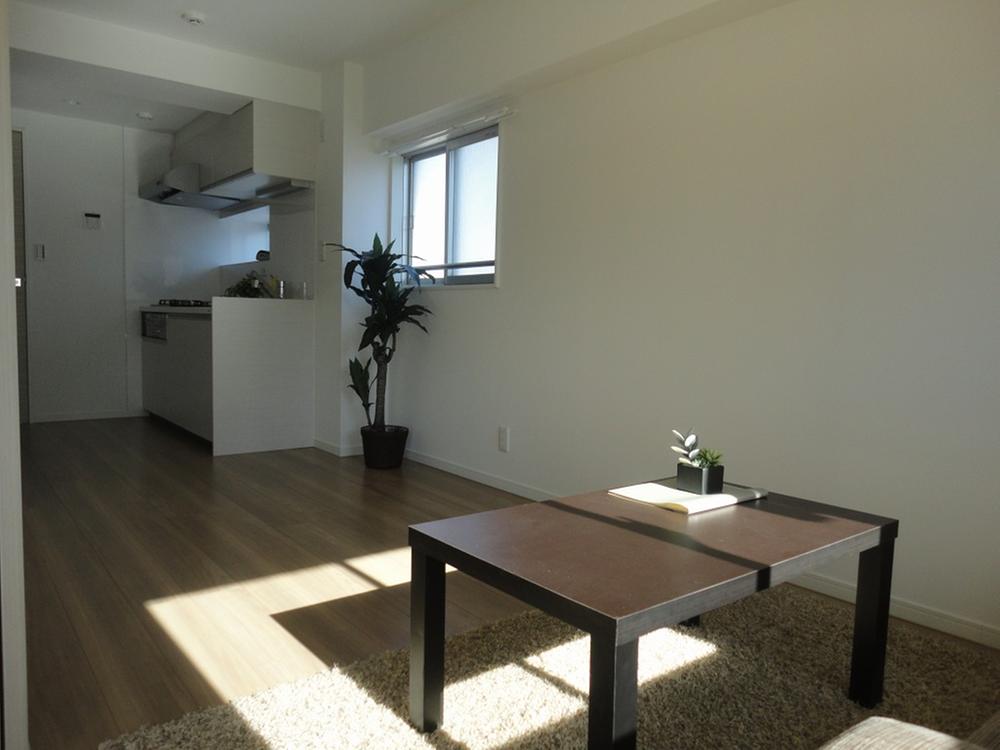 Living
リビング
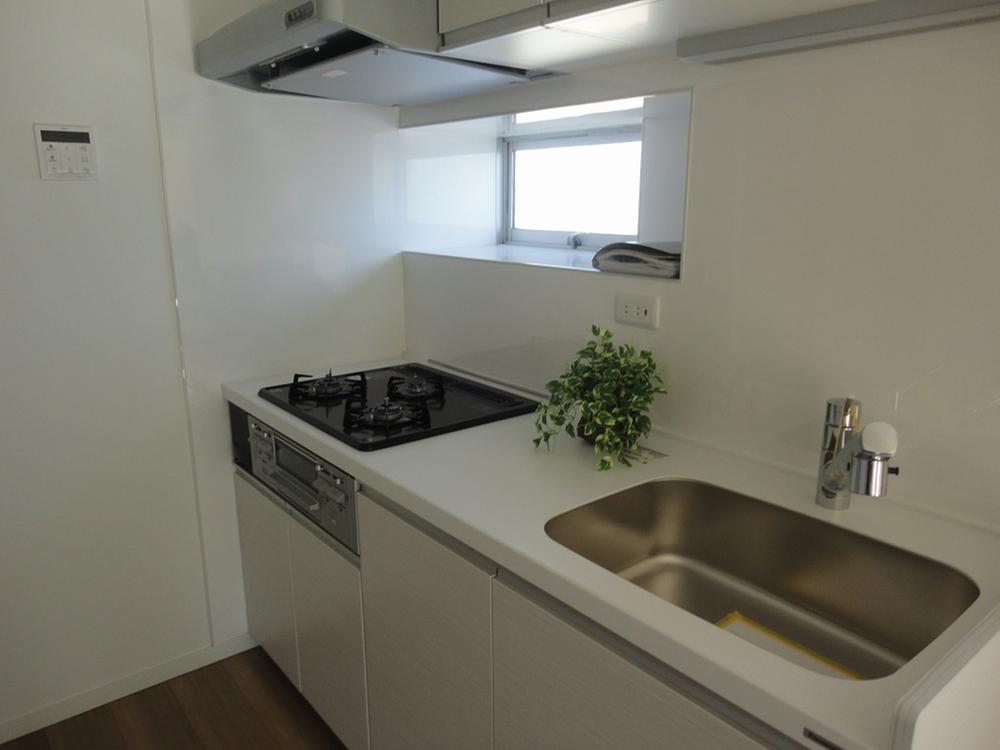 Kitchen
キッチン
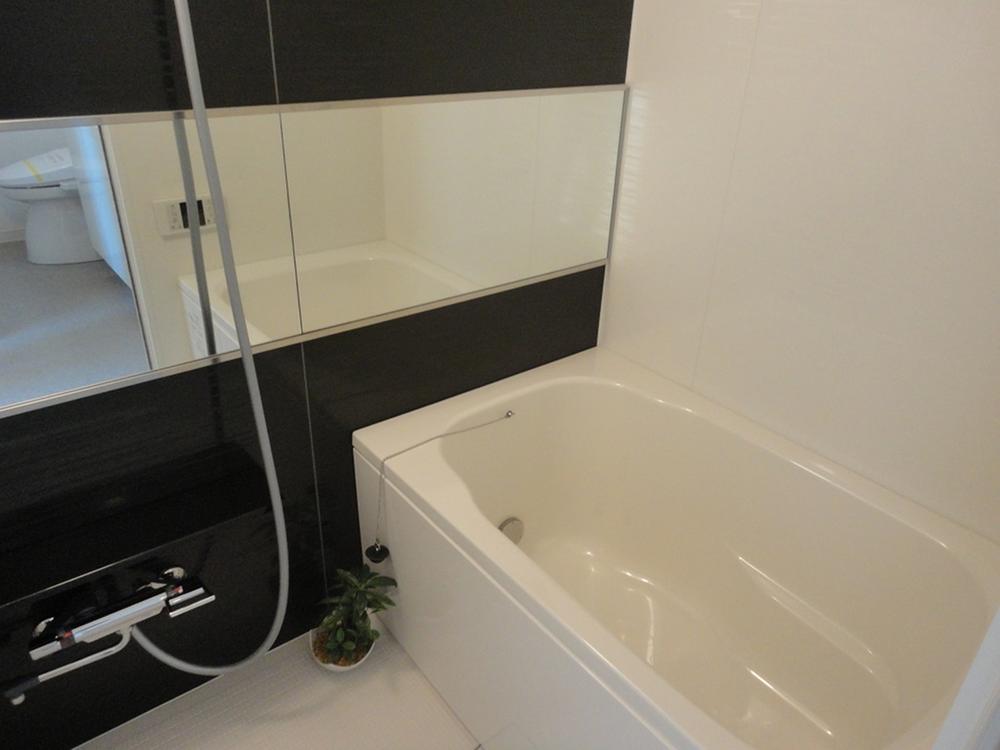 Bathroom
浴室
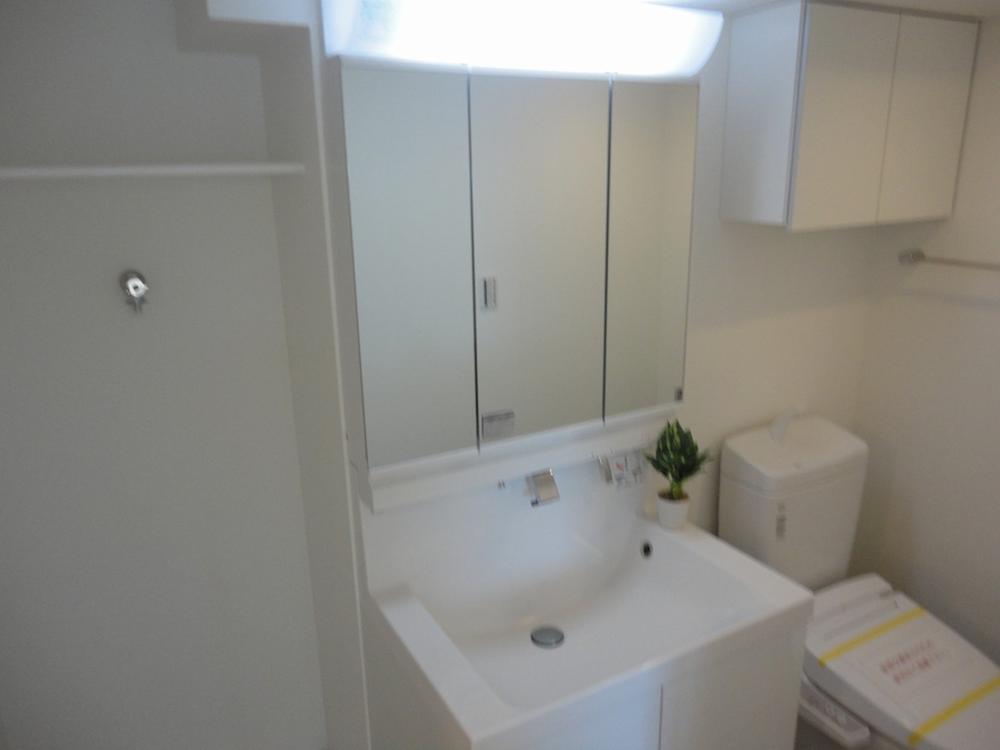 Wash basin, toilet
洗面台・洗面所
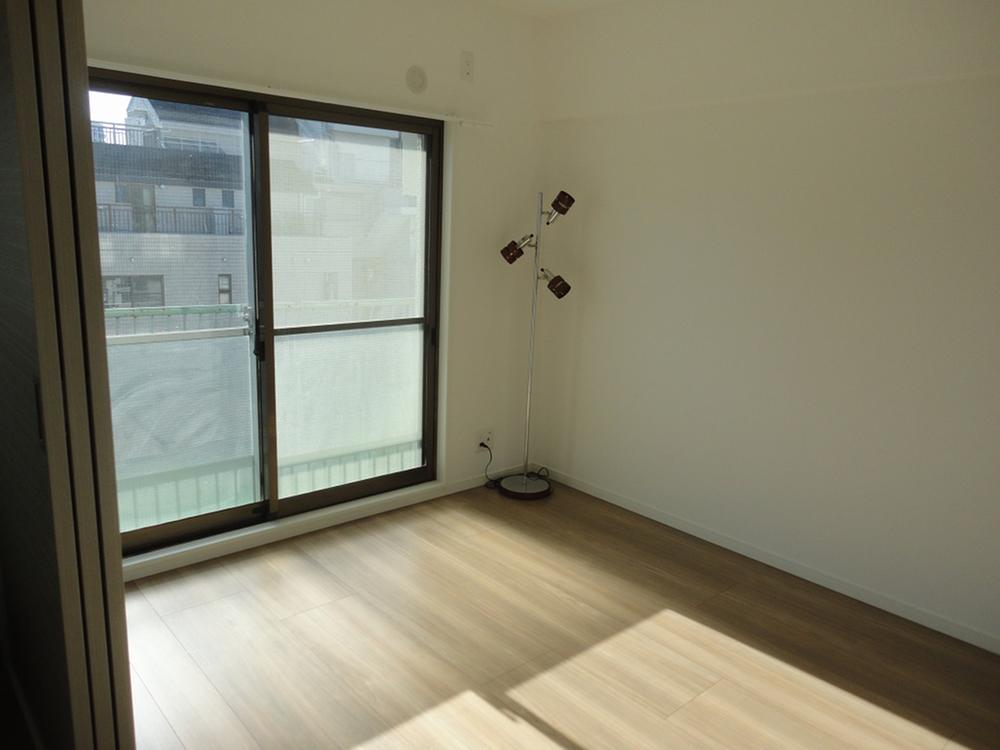 Non-living room
リビング以外の居室
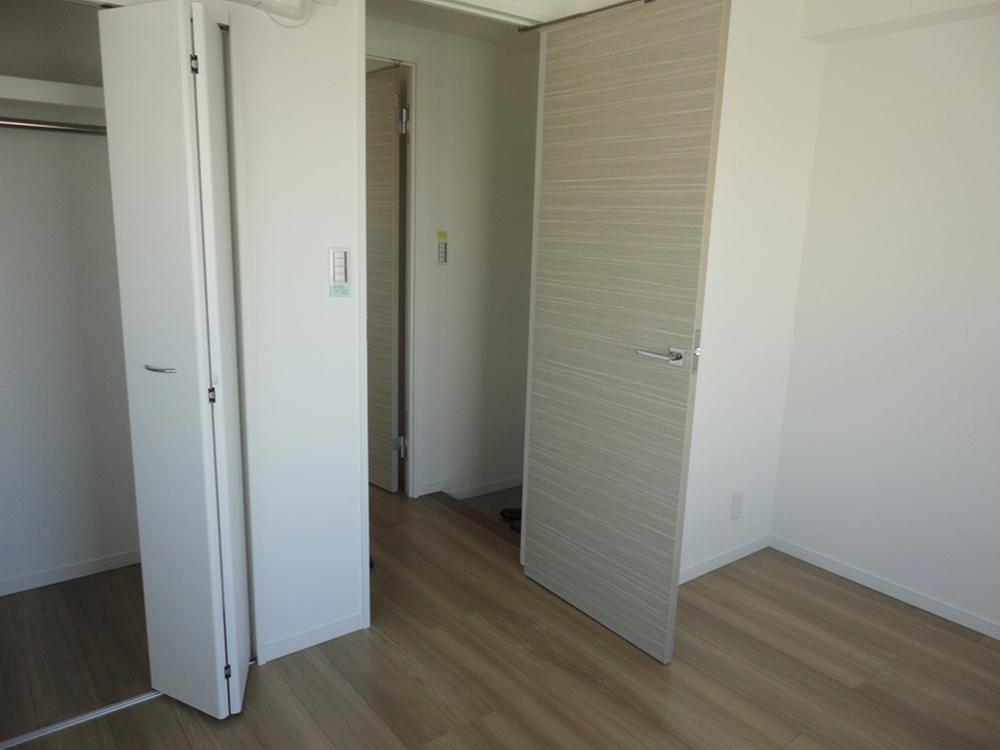 Non-living room
リビング以外の居室
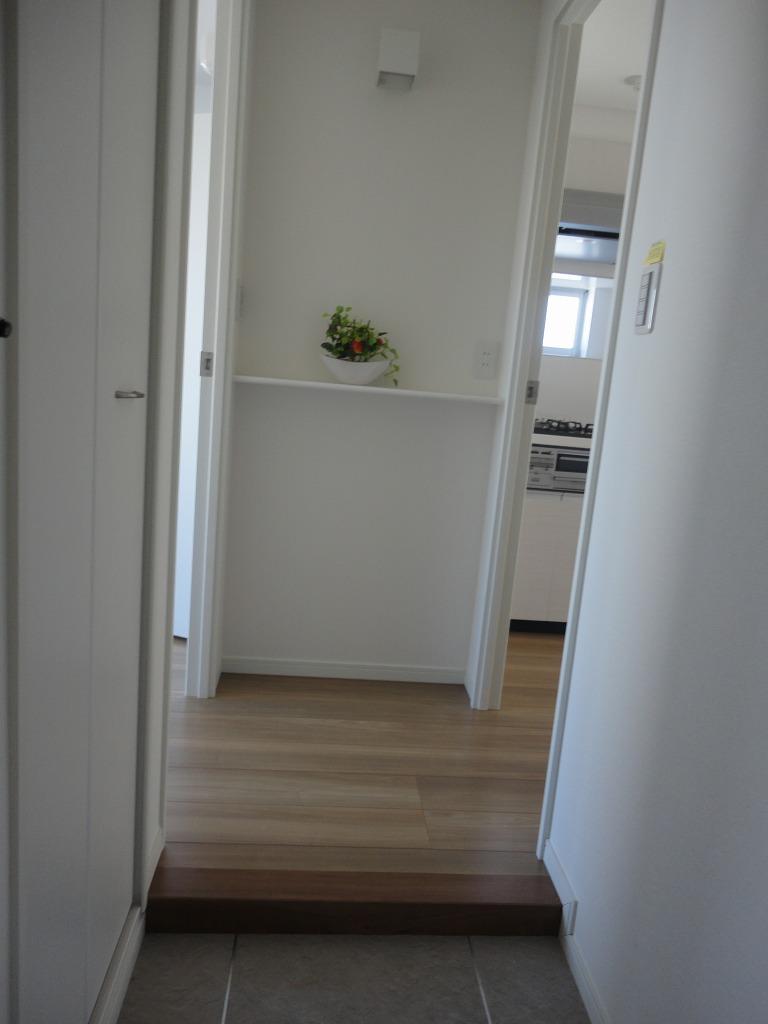 Entrance
玄関
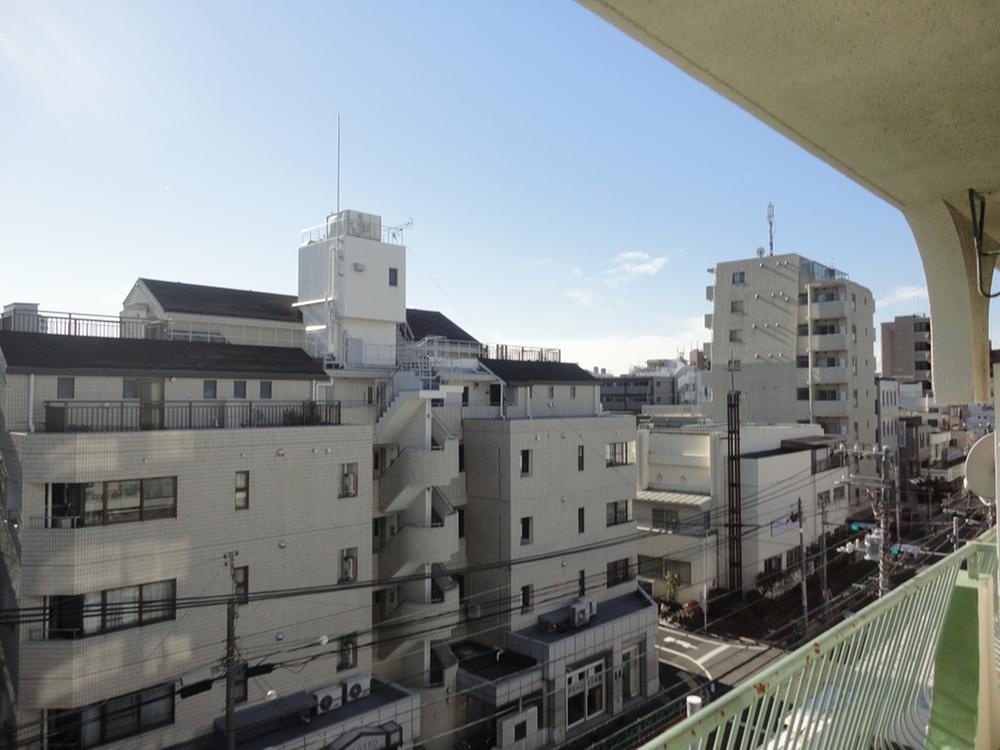 View photos from the dwelling unit
住戸からの眺望写真
Supermarketスーパー 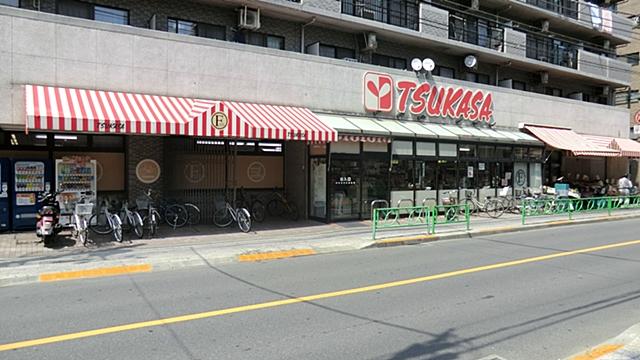 TSUKASA 296m until Nakano Yayoi-cho shop
TSUKASA中野弥生町店まで296m
Junior high school中学校 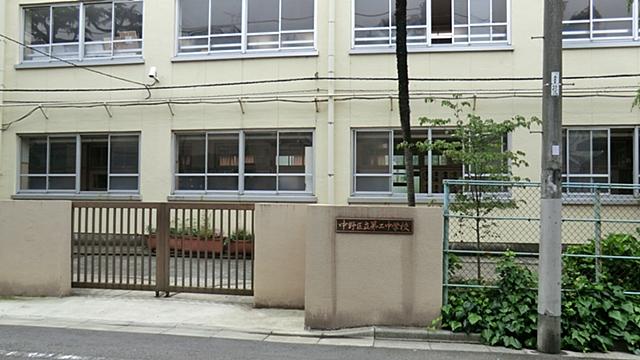 Nakano 329m to stand second junior high school
中野区立第二中学校まで329m
Primary school小学校 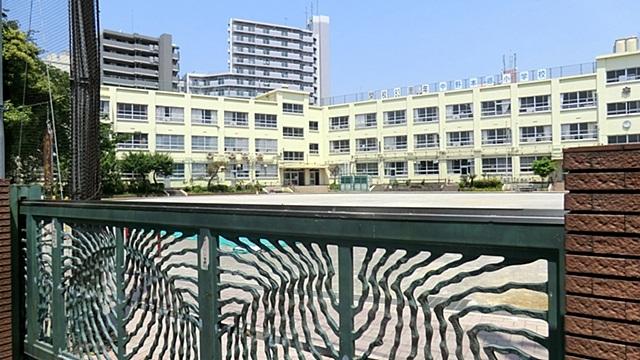 Nakano 764m to stand Nakano Hongo elementary school
中野区立中野本郷小学校まで764m
Kindergarten ・ Nursery幼稚園・保育園 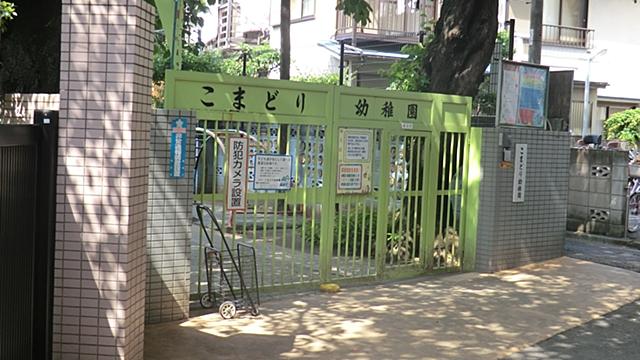 Cock Robin 358m to kindergarten
こまどり幼稚園まで358m
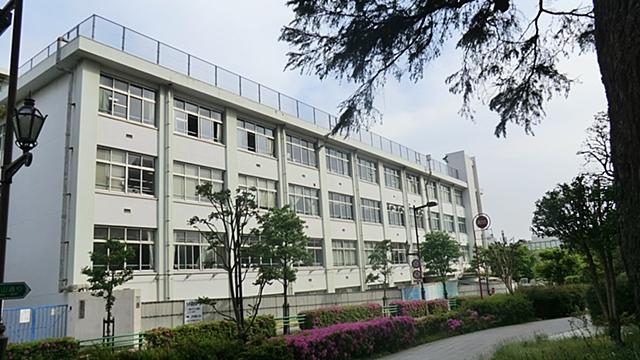 388m until Nakano nursery school
中野保育園まで388m
Hospital病院 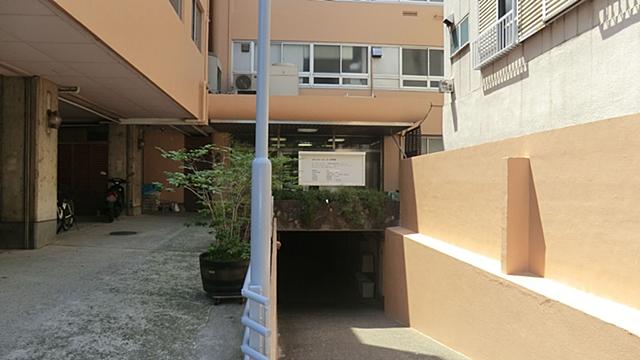 1005m to Medical Corporation Foundation KeiTomo Board Ohara hospital
医療法人財団圭友会小原病院まで1005m
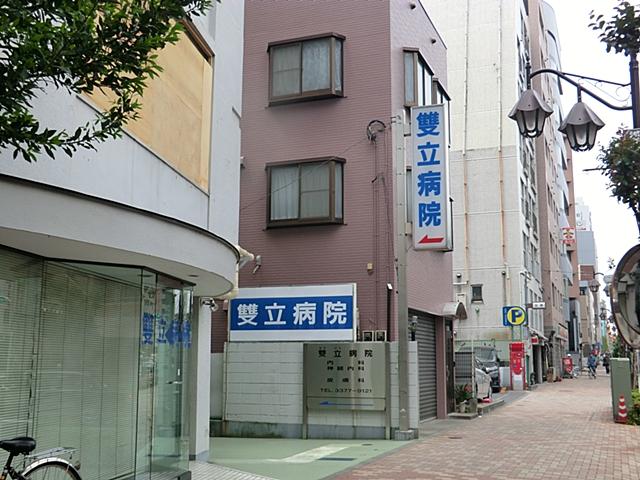 1057m until the medical corporation Association 雙立 Board 雙立 hospital
医療法人社団雙立会雙立病院まで1057m
Station駅 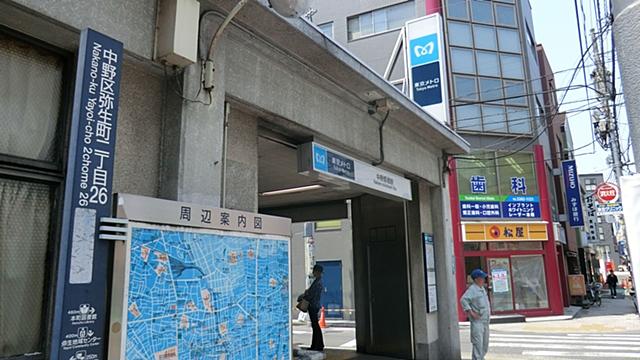 Until Nakanoshinbashi 160m
中野新橋まで160m
Location
|




















