Used Apartments » Kanto » Tokyo » Nakano
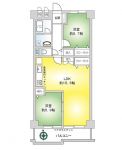 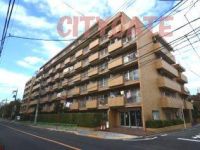
| | Nakano-ku, Tokyo 東京都中野区 |
| Tokyo Metro Marunouchi Line "Nakanosakaue" walk 9 minutes 東京メトロ丸ノ内線「中野坂上」歩9分 |
| Multiple routes available and also walk the 10 minutes to anywhere in the station, It combines the convenience Akusetsu good to "Shinjuku Station". The building has been built after the new earthquake resistance standards. Mortgage, please consult. 複数路線利用可能でどこの駅までも徒歩10分内、利便性を兼ね備え「新宿駅」へのアクセツ良好。建物は新耐震基準後に建てられてます。住宅ローンご相談下さい。 |
| South-facing room was very clean your. We previously renovation. 2 along the line more accessible, LDK15 tatami mats or more, Dish washing dryer, South balcony, Mu front building, Immediate Available, It is close to the city, Facing south, System kitchen, Yang per good, All room storage, Washbasin with shower, Barrier-free, Elevator, Warm water washing toilet seat 南向きの室内は大変綺麗にお使いでした。以前リフォームしています。2沿線以上利用可、LDK15畳以上、食器洗乾燥機、南面バルコニー、前面棟無、即入居可、市街地が近い、南向き、システムキッチン、陽当り良好、全居室収納、シャワー付洗面台、バリアフリー、エレベーター、温水洗浄便座 |
Features pickup 特徴ピックアップ | | Immediate Available / 2 along the line more accessible / It is close to the city / Facing south / System kitchen / Yang per good / All room storage / LDK15 tatami mats or more / Washbasin with shower / Barrier-free / South balcony / Elevator / Warm water washing toilet seat / Mu front building / Dish washing dryer 即入居可 /2沿線以上利用可 /市街地が近い /南向き /システムキッチン /陽当り良好 /全居室収納 /LDK15畳以上 /シャワー付洗面台 /バリアフリー /南面バルコニー /エレベーター /温水洗浄便座 /前面棟無 /食器洗乾燥機 | Event information イベント情報 | | Local tours (please make a reservation beforehand) schedule / Public during the key is located on the Company, We will respond even your tour you tell when. Document request and other condominiums information also please ask us. Free dial [0120-665-747] Please use. 現地見学会(事前に必ず予約してください)日程/公開中鍵は当社にございます、ご見学のお申し付けいつでも対応いたします。資料請求や他のマンション情報も是非お尋ねください。フリーダイヤル【0120-665-747】ご利用ください。 | Property name 物件名 | | Nakano Yayoi-cho House 中野弥生町ハウス | Price 価格 | | 29,800,000 yen 2980万円 | Floor plan 間取り | | 2LDK 2LDK | Units sold 販売戸数 | | 1 units 1戸 | Total units 総戸数 | | 65 units 65戸 | Occupied area 専有面積 | | 61.29 sq m (center line of wall) 61.29m2(壁芯) | Other area その他面積 | | Balcony area: 7.02 sq m バルコニー面積:7.02m2 | Whereabouts floor / structures and stories 所在階/構造・階建 | | 3rd floor / RC7 story 3階/RC7階建 | Completion date 完成時期(築年月) | | May 1982 1982年5月 | Address 住所 | | Nakano-ku, Tokyo Yayoi-cho 1 東京都中野区弥生町1 | Traffic 交通 | | Tokyo Metro Marunouchi Line "Nakanosakaue" walk 9 minutes
Toei Oedo Line "Nishi Chome" walk 8 minutes
Tokyo Metro Marunouchi Line "Nakanoshinbashi" walk 9 minutes 東京メトロ丸ノ内線「中野坂上」歩9分
都営大江戸線「西新宿五丁目」歩8分
東京メトロ丸ノ内線「中野新橋」歩9分
| Related links 関連リンク | | [Related Sites of this company] 【この会社の関連サイト】 | Person in charge 担当者より | | Rep Kimihira 担当者キミヒラ | Contact お問い合せ先 | | (Ltd.) Citigate TEL: 0800-602-5603 [Toll free] mobile phone ・ Also available from PHS
Caller ID is not notified
Please contact the "saw SUUMO (Sumo)"
If it does not lead, If the real estate company (株)シティゲートTEL:0800-602-5603【通話料無料】携帯電話・PHSからもご利用いただけます
発信者番号は通知されません
「SUUMO(スーモ)を見た」と問い合わせください
つながらない方、不動産会社の方は
| Administrative expense 管理費 | | ¥ 10,000 / Month (consignment (commuting)) 1万円/月(委託(通勤)) | Repair reserve 修繕積立金 | | 17,600 yen / Month 1万7600円/月 | Expenses 諸費用 | | Town council fee: 620 yen / Month, CATV initial Cost: TBD, Flat rate: 420 yen / Month 町会費:620円/月、CATV初期費用:金額未定、定額料金:420円/月 | Time residents 入居時期 | | Immediate available 即入居可 | Whereabouts floor 所在階 | | 3rd floor 3階 | Direction 向き | | South 南 | Overview and notices その他概要・特記事項 | | Contact: Kimihira 担当者:キミヒラ | Structure-storey 構造・階建て | | RC7 story RC7階建 | Site of the right form 敷地の権利形態 | | Ownership 所有権 | Company profile 会社概要 | | <Mediation> Governor of Tokyo (1) No. 091992 (Ltd.) Citigate Yubinbango167-0053 Suginami-ku, Tokyo Nishiogiminami 2-20-8 Hanibiru 501 <仲介>東京都知事(1)第091992号(株)シティゲート〒167-0053 東京都杉並区西荻南2-20-8 ハニービル501 | Construction 施工 | | (Ltd.) Asanuma Corporation (株)浅沼組 |
Floor plan間取り図 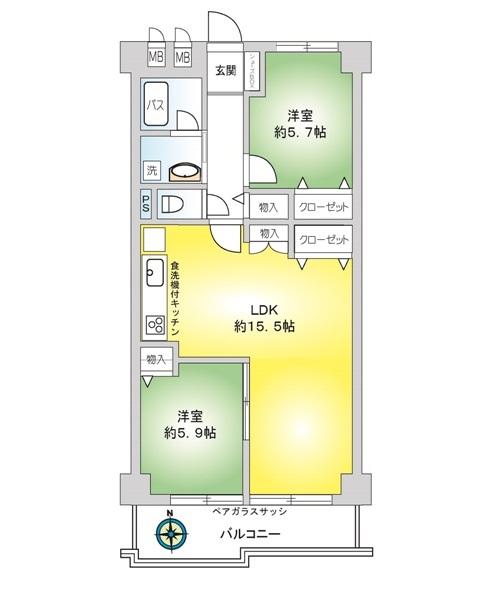 2LDK, Price 29,800,000 yen, Occupied area 61.29 sq m , Balcony area 7.02 sq m originally was room 3LDK. We are remodeling a few years ago.
2LDK、価格2980万円、専有面積61.29m2、バルコニー面積7.02m2 元来3LDKのお部屋でした。数年前にリフォームしております。
Local appearance photo現地外観写真 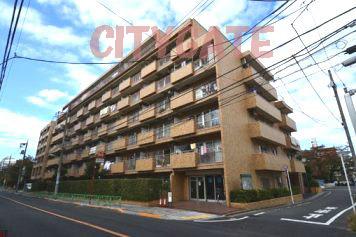 Tiled, Without the entire building, Day is good.
タイル貼り、全面棟無し、日当たり良好です。
Kitchenキッチン 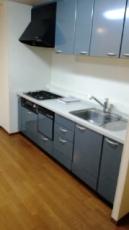 System kitchen, With dishwasher
システムキッチン、食洗機付き
Livingリビング 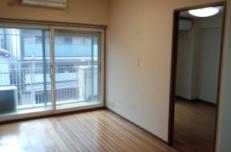 LDK15.5 Pledge, External sash exchanged pair glass
LDK15.5帖、外部サッシ交換済みペアガラス
Bathroom浴室 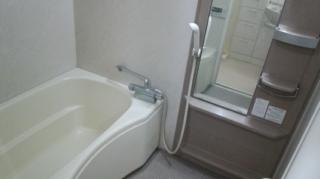 System is a bus
システムバスです
Entranceエントランス 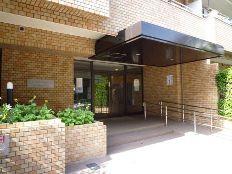 Common areas
共用部
Location
|







