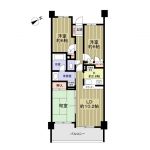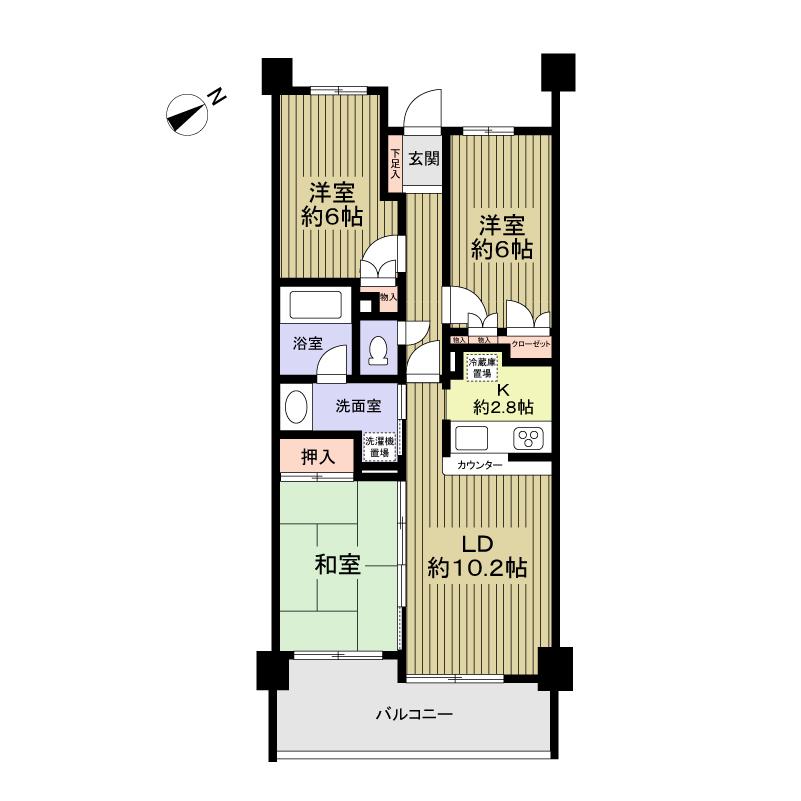|
|
Nakano-ku, Tokyo
東京都中野区
|
|
Tokyo Metro Marunouchi Line "Honancho" walk 9 minutes
東京メトロ丸ノ内線「方南町」歩9分
|
|
You can use two routes 2 Station!
2路線2駅のご利用が可能です!
|
|
2013 October 18, renovation completed ・ Cross Chokawa ・ Kitchen gas stove new exchange ・ CF Chokawa (wash room ・ toilet) ・ Tatami mat sort Insect ・ Bathroom shower faucet exchange ・ Lighting equipment new installation ・ Room cleaning
平成25年10月18日リフォーム済・クロス張替・キッチンガスコンロ新規交換・CF張替(洗面室・トイレ)・畳表替え張替え・浴室シャワー水栓交換・照明器具新規設置・ルームクリーニング
|
Features pickup 特徴ピックアップ | | 2 along the line more accessible / Interior renovation / Bathroom Dryer / Japanese-style room / Security enhancement / Elevator / Pets Negotiable / Floor heating 2沿線以上利用可 /内装リフォーム /浴室乾燥機 /和室 /セキュリティ充実 /エレベーター /ペット相談 /床暖房 |
Property name 物件名 | | Leksell Mansion Sasazuka レクセルマンション笹塚 |
Price 価格 | | 46,800,000 yen 4680万円 |
Floor plan 間取り | | 3LDK 3LDK |
Units sold 販売戸数 | | 1 units 1戸 |
Occupied area 専有面積 | | 68.24 sq m (center line of wall) 68.24m2(壁芯) |
Other area その他面積 | | Balcony area: 10.3 sq m バルコニー面積:10.3m2 |
Whereabouts floor / structures and stories 所在階/構造・階建 | | 4th floor / RC5 story 4階/RC5階建 |
Completion date 完成時期(築年月) | | June 2004 2004年6月 |
Address 住所 | | Nakano-ku, Tokyo Minamidai 5-15-20 東京都中野区南台5-15-20 |
Traffic 交通 | | Tokyo Metro Marunouchi Line "Honancho" walk 9 minutes
Keio Line "Sasazuka" walk 13 minutes 東京メトロ丸ノ内線「方南町」歩9分
京王線「笹塚」歩13分
|
Related links 関連リンク | | [Related Sites of this company] 【この会社の関連サイト】 |
Person in charge 担当者より | | Person in charge of Suzuki Takanori 担当者鈴木 孝則 |
Contact お問い合せ先 | | Sumitomo Forestry Home Service Co., Ltd. Nerima shop TEL: 0800-603-0297 [Toll free] mobile phone ・ Also available from PHS
Caller ID is not notified
Please contact the "saw SUUMO (Sumo)"
If it does not lead, If the real estate company 住友林業ホームサービス(株)練馬店TEL:0800-603-0297【通話料無料】携帯電話・PHSからもご利用いただけます
発信者番号は通知されません
「SUUMO(スーモ)を見た」と問い合わせください
つながらない方、不動産会社の方は
|
Administrative expense 管理費 | | 12,800 yen / Month (consignment (cyclic)) 1万2800円/月(委託(巡回)) |
Repair reserve 修繕積立金 | | 10,030 yen / Month 1万30円/月 |
Time residents 入居時期 | | Consultation 相談 |
Whereabouts floor 所在階 | | 4th floor 4階 |
Direction 向き | | Southeast 南東 |
Renovation リフォーム | | October 2013 interior renovation completed (kitchen ・ Cross paste replacement) 2013年10月内装リフォーム済(キッチン・クロス貼り替え) |
Overview and notices その他概要・特記事項 | | Contact: Suzuki Takanori 担当者:鈴木 孝則 |
Structure-storey 構造・階建て | | RC5 story RC5階建 |
Site of the right form 敷地の権利形態 | | Ownership 所有権 |
Company profile 会社概要 | | <Mediation> Minister of Land, Infrastructure and Transport (14) No. 000220 (Corporation) Tokyo Metropolitan Government Building Lots and Buildings Transaction Business Association (Corporation) metropolitan area real estate Fair Trade Council member Sumitomo Forestry Home Service Co., Ltd. Nerima shop Yubinbango176-0001 Nerima-ku, Tokyo Nerima 1-4-1 <仲介>国土交通大臣(14)第000220号(公社)東京都宅地建物取引業協会会員 (公社)首都圏不動産公正取引協議会加盟住友林業ホームサービス(株)練馬店〒176-0001 東京都練馬区練馬1-4-1 |
Construction 施工 | | (Ltd.) Tsuchiya set Tokyo Branch (株)土屋組東京支社 |

