Used Apartments » Kanto » Tokyo » Nakano
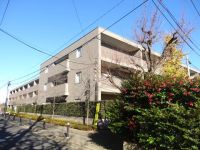 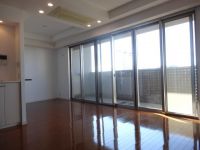
| | Nakano-ku, Tokyo 東京都中野区 |
| Seibu Shinjuku Line "Araiyakushimae" walk 7 minutes 西武新宿線「新井薬師前」歩7分 |
| NTT Urban Development Co., Ltd. old condominium property. January 2003 Built. Nestled in the green Oki a quiet residential area of the first kind low-rise exclusive residential area, Low-rise three-storey top floor part of the apartment! NTT都市開発株式会社旧分譲物件。平成15年1月築。緑多き第一種低層住居専用地域の閑静な住宅街に佇む、低層3階建てマンションの最上階部分! |
| The location of the hill, The top floor of a low-rise three-story! Good view! Scan Ken lotong Infill! (Firm ground, In addition to the low-rise building, Adopt a concrete aimed at the 100-year durability. Interior ・ Per design disconnect the equipment, Floor plan future changes ・ Easily facilities update! ) Adopted a double-sided balcony (the depth of the main balcony is about 1.9m. With slop sink. ) With trunk room. TES floor heating (LD), Ceiling cassette type air conditioner (LD), Dishwasher system Kitchen, 高台の立地、低層3階建の最上階!眺望良好!スケンルトンインフィル!(堅固な地盤、低層建物に加え、100年耐久性を目指したコンクリートを採用。内装・設備を切り離した設計につき、将来の間取り変更・設備更新が容易に!)両面バルコニーを採用(メインバルコニーの奥行は約1.9m。スロップシンク付。)トランクルーム付。TES床暖房(LD)、天井カセット式エアコン(LD)、食器洗浄機付システムキッチン、 |
Features pickup 特徴ピックアップ | | System kitchen / Bathroom Dryer / All room storage / Flat to the station / A quiet residential area / Japanese-style room / top floor ・ No upper floor / Face-to-face kitchen / 2 or more sides balcony / Elevator / Otobasu / The window in the bathroom / TV monitor interphone / Leafy residential area / All living room flooring / Good view / Dish washing dryer / Walk-in closet / Pets Negotiable / Located on a hill / Floor heating / Delivery Box システムキッチン /浴室乾燥機 /全居室収納 /駅まで平坦 /閑静な住宅地 /和室 /最上階・上階なし /対面式キッチン /2面以上バルコニー /エレベーター /オートバス /浴室に窓 /TVモニタ付インターホン /緑豊かな住宅地 /全居室フローリング /眺望良好 /食器洗乾燥機 /ウォークインクロゼット /ペット相談 /高台に立地 /床暖房 /宅配ボックス | Event information イベント情報 | | Open Room (please make a reservation beforehand) schedule / January 12 (Sunday) ・ January 13 (Monday) Time / 11:00 ~ 16:00! ! Appointment sneak preview! ! Sneak preview day, Sales staff will not have been resident in the local. Thank you want to received a reservation of your preview beforehand. オープンルーム(事前に必ず予約してください)日程/1月12日(日曜日)・1月13日(月曜日)時間/11:00 ~ 16:00!!完全予約制内覧会!! 内覧会当日は、営業スタッフが現地に常駐はしておりません。必ず事前にご内覧のご予約をいただきたくお願いいたします。 | Property name 物件名 | | Gran Wellith Tetsugakudo park グランウェリス哲学堂公園 | Price 価格 | | 52,800,000 yen 5280万円 | Floor plan 間取り | | 3LDK 3LDK | Units sold 販売戸数 | | 1 units 1戸 | Total units 総戸数 | | 79 units 79戸 | Occupied area 専有面積 | | 75.68 sq m (center line of wall) 75.68m2(壁芯) | Other area その他面積 | | Balcony area: 12.73 sq m バルコニー面積:12.73m2 | Whereabouts floor / structures and stories 所在階/構造・階建 | | 3rd floor / RC3 floors 1 underground story 3階/RC3階地下1階建 | Completion date 完成時期(築年月) | | January 2003 2003年1月 | Address 住所 | | Nakano-ku, Tokyo Saginomiya 5 東京都中野区鷺宮5 | Traffic 交通 | | Seibu Shinjuku Line "Araiyakushimae" walk 7 minutes 西武新宿線「新井薬師前」歩7分
| Related links 関連リンク | | [Related Sites of this company] 【この会社の関連サイト】 | Contact お問い合せ先 | | TEL: 0800-600-0770 [Toll free] mobile phone ・ Also available from PHS
Caller ID is not notified
Please contact the "saw SUUMO (Sumo)"
If it does not lead, If the real estate company TEL:0800-600-0770【通話料無料】携帯電話・PHSからもご利用いただけます
発信者番号は通知されません
「SUUMO(スーモ)を見た」と問い合わせください
つながらない方、不動産会社の方は
| Administrative expense 管理費 | | 11,000 yen / Month (consignment (commuting)) 1万1000円/月(委託(通勤)) | Repair reserve 修繕積立金 | | 7920 yen / Month 7920円/月 | Time residents 入居時期 | | Consultation 相談 | Whereabouts floor 所在階 | | 3rd floor 3階 | Direction 向き | | West 西 | Structure-storey 構造・階建て | | RC3 floors 1 underground story RC3階地下1階建 | Site of the right form 敷地の権利形態 | | Ownership 所有権 | Parking lot 駐車場 | | Site (20,000 yen ~ 25,000 yen / Month) 敷地内(2万円 ~ 2万5000円/月) | Company profile 会社概要 | | <Mediation> Minister of Land, Infrastructure and Transport (3) No. 006,101 (one company) Property distribution management Association (Corporation) metropolitan area real estate Fair Trade Council member Nomura brokerage + head office sales department Nomura Real Estate Urban Net Co., Ltd. 160-0023 Tokyo Nishi-Shinjuku, Shinjuku-ku, 1-26-2 Shinjuku Nomura Building B2 floor <仲介>国土交通大臣(3)第006101号(一社)不動産流通経営協会会員 (公社)首都圏不動産公正取引協議会加盟野村の仲介+本店営業部野村不動産アーバンネット(株)〒160-0023 東京都新宿区西新宿1-26-2 新宿野村ビルB2階 | Construction 施工 | | Kyoritsu Construction Co., Ltd. 共立建設(株) |
Local appearance photo現地外観写真  Local (12 May 2013) Shooting
現地(2013年12月)撮影
Livingリビング 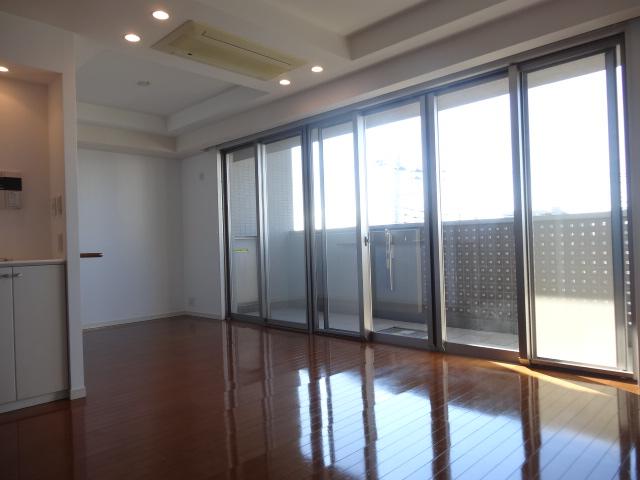 Indoor (12 May 2013) Shooting
室内(2013年12月)撮影
Floor plan間取り図  3LDK, Price 52,800,000 yen, Occupied area 75.68 sq m , Balcony area 12.73 sq m
3LDK、価格5280万円、専有面積75.68m2、バルコニー面積12.73m2
Kitchenキッチン 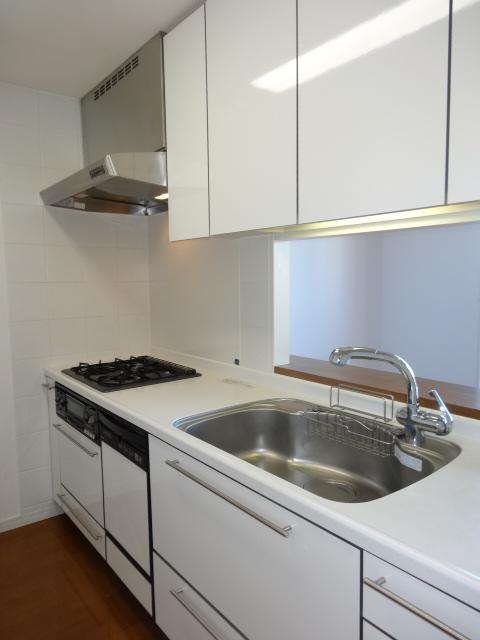 Indoor (12 May 2013) Shooting
室内(2013年12月)撮影
Balconyバルコニー 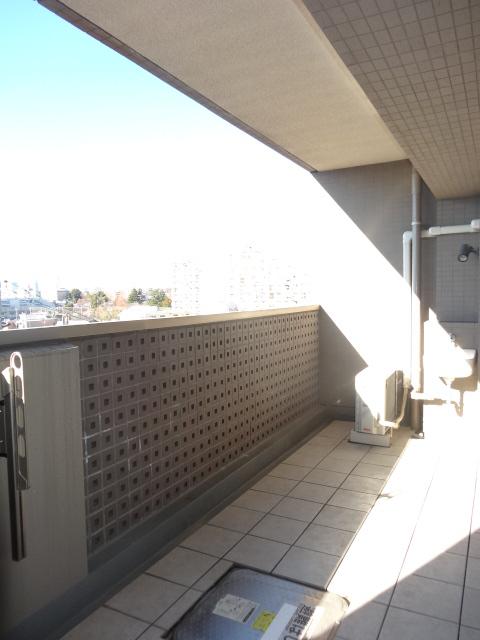 Local (12 May 2013) Shooting
現地(2013年12月)撮影
View photos from the dwelling unit住戸からの眺望写真 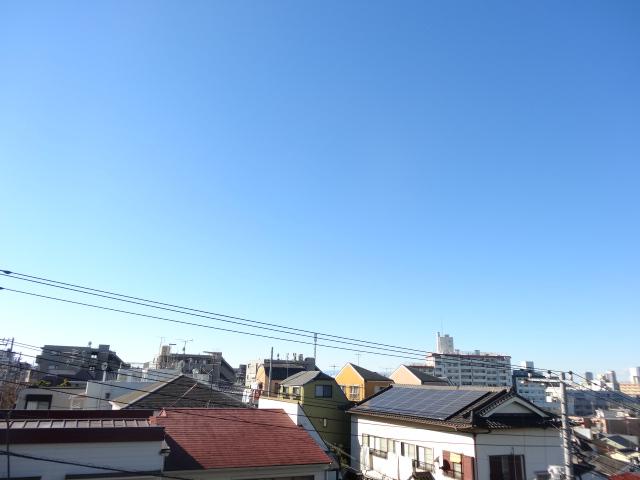 View from the site (December 2013) Shooting
現地からの眺望(2013年12月)撮影
Bathroom浴室 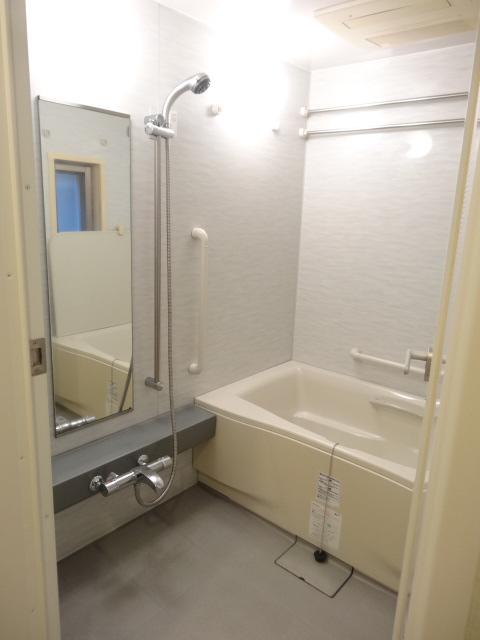 Indoor (12 May 2013) Shooting
室内(2013年12月)撮影
Wash basin, toilet洗面台・洗面所 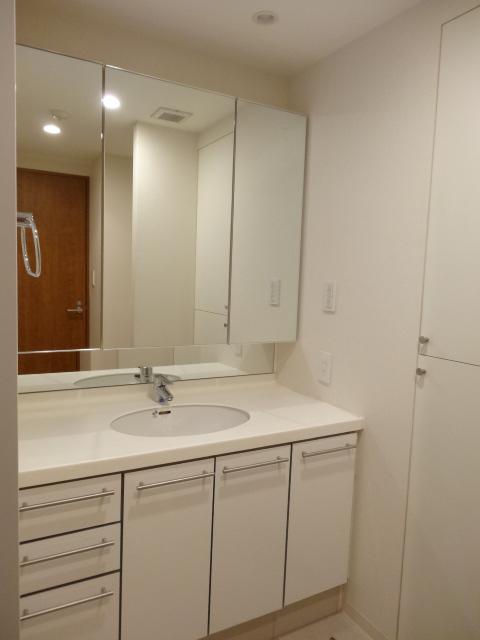 Indoor (12 May 2013) Shooting
室内(2013年12月)撮影
Non-living roomリビング以外の居室 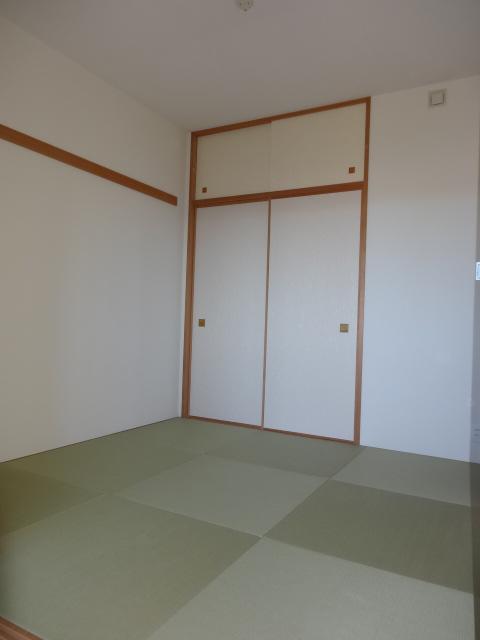 Indoor (12 May 2013) Shooting
室内(2013年12月)撮影
Entranceエントランス 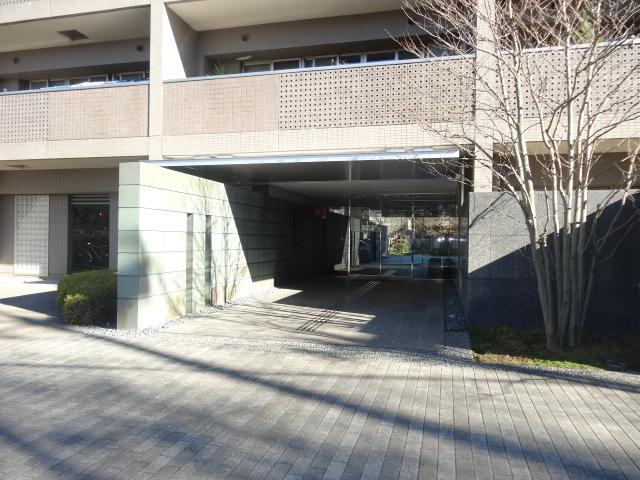 Common areas
共用部
Location
|











