Used Apartments » Kanto » Tokyo » Shibuya Ward
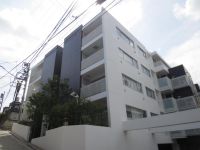 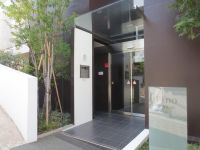
| | Shibuya-ku, Tokyo 東京都渋谷区 |
| JR Yamanote Line "Shibuya" walk 7 minutes JR山手線「渋谷」歩7分 |
| Floor heating, It is close to the city, 2 along the line more accessible, Bathroom Dryer, The window in the bathroom, Yang per good, System kitchen, Corner dwelling unit, A quiet residential area, Southeast direction, South balcony, Elevator, Otobasu 床暖房、市街地が近い、2沿線以上利用可、浴室乾燥機、浴室に窓、陽当り良好、システムキッチン、角住戸、閑静な住宅地、東南向き、南面バルコニー、エレベーター、オートバス |
| Although Shibuya Station is within walking distance, It is a calm residential area of the second kind low-rise residential area. JR Yamanote Line "Shibuya" walk to the station 7 minutes, Tokyu Toyoko Line "Daikanyama" station walk 12 minutes, For you live, It is the location where you can also use as an investment. Although the south side is the slope, Good per sun in the southeast direction because of the distance of the building. 渋谷駅が徒歩圏ですが、第二種低層住居地域の落ち着いた住宅地です。JR山手線「渋谷」駅まで徒歩7分、東急東横線「代官山」駅徒歩12分と、お住まい用、投資としてもご利用頂ける立地です。南面が傾斜地ですが、建物の距離があるため南東向きで陽当たり良好です。 |
Features pickup 特徴ピックアップ | | 2 along the line more accessible / It is close to the city / System kitchen / Bathroom Dryer / Corner dwelling unit / Yang per good / A quiet residential area / Southeast direction / South balcony / Elevator / Otobasu / High speed Internet correspondence / The window in the bathroom / TV monitor interphone / All living room flooring / Wood deck / Pets Negotiable / Floor heating / Delivery Box 2沿線以上利用可 /市街地が近い /システムキッチン /浴室乾燥機 /角住戸 /陽当り良好 /閑静な住宅地 /東南向き /南面バルコニー /エレベーター /オートバス /高速ネット対応 /浴室に窓 /TVモニタ付インターホン /全居室フローリング /ウッドデッキ /ペット相談 /床暖房 /宅配ボックス | Property name 物件名 | | Fino Shibuya フィーノ渋谷 | Price 価格 | | 33,500,000 yen 3350万円 | Floor plan 間取り | | One-room ワンルーム | Units sold 販売戸数 | | 1 units 1戸 | Total units 総戸数 | | 44 units 44戸 | Occupied area 専有面積 | | 30.68 sq m (center line of wall) 30.68m2(壁芯) | Other area その他面積 | | Balcony area: 2.48 sq m バルコニー面積:2.48m2 | Whereabouts floor / structures and stories 所在階/構造・階建 | | Second floor / RC4 floors 1 underground story 2階/RC4階地下1階建 | Completion date 完成時期(築年月) | | May 2010 2010年5月 | Address 住所 | | Shibuya-ku, Tokyo Uguisudani-cho, No. 19 No. 3 東京都渋谷区鶯谷町19番3号 | Traffic 交通 | | JR Yamanote Line "Shibuya" walk 7 minutes
Tokyu Toyoko Line "Daikanyama" walk 12 minutes JR山手線「渋谷」歩7分
東急東横線「代官山」歩12分
| Related links 関連リンク | | [Related Sites of this company] 【この会社の関連サイト】 | Person in charge 担当者より | | Person in charge of real-estate and building FP Suzuki Futoshi輔 Age: 30 Daigyokai Experience: 7 years of our shop page editing chief is my [House] Meguro [Qualification] TakuKen, Property and casualty insurance recruiting people [How to spend the holiday] Frequenting launderette [Birthplace] Miyagi Prefecture 担当者宅建FP鈴木 太輔年齢:30代業界経験:7年当店のページ編集責任者は私です【住まい】目黒区【資格】宅建、損害保険募集人【休日のすごし方】コインランドリー入り浸り【出身地】宮城県 | Contact お問い合せ先 | | TEL: 0120-984841 [Toll free] Please contact the "saw SUUMO (Sumo)" TEL:0120-984841【通話料無料】「SUUMO(スーモ)を見た」と問い合わせください | Administrative expense 管理費 | | 7580 yen / Month (consignment (commuting)) 7580円/月(委託(通勤)) | Repair reserve 修繕積立金 | | 2620 yen / Month 2620円/月 | Time residents 入居時期 | | Consultation 相談 | Whereabouts floor 所在階 | | Second floor 2階 | Direction 向き | | Southeast 南東 | Overview and notices その他概要・特記事項 | | Contact: Suzuki Futoshi輔 担当者:鈴木 太輔 | Structure-storey 構造・階建て | | RC4 floors 1 underground story RC4階地下1階建 | Site of the right form 敷地の権利形態 | | Ownership 所有権 | Use district 用途地域 | | Two low-rise 2種低層 | Parking lot 駐車場 | | Site (21,000 yen ~ 25,200 yen / Month) 敷地内(2万1000円 ~ 2万5200円/月) | Company profile 会社概要 | | <Mediation> Minister of Land, Infrastructure and Transport (6) No. 004139 (Ltd.) Daikyo Riarudo Shibuya business Section 2 / Telephone reception → Headquarters: Tokyo 150-0002 Shibuya, Shibuya-ku, Tokyo 2-17-5 Shionogi Shibuya building <仲介>国土交通大臣(6)第004139号(株)大京リアルド渋谷店営業二課/電話受付→本社:東京〒150-0002 東京都渋谷区渋谷2-17-5 シオノギ渋谷ビル | Construction 施工 | | Daigo Construction Co., Ltd. 醍醐建設(株) |
Local appearance photo現地外観写真 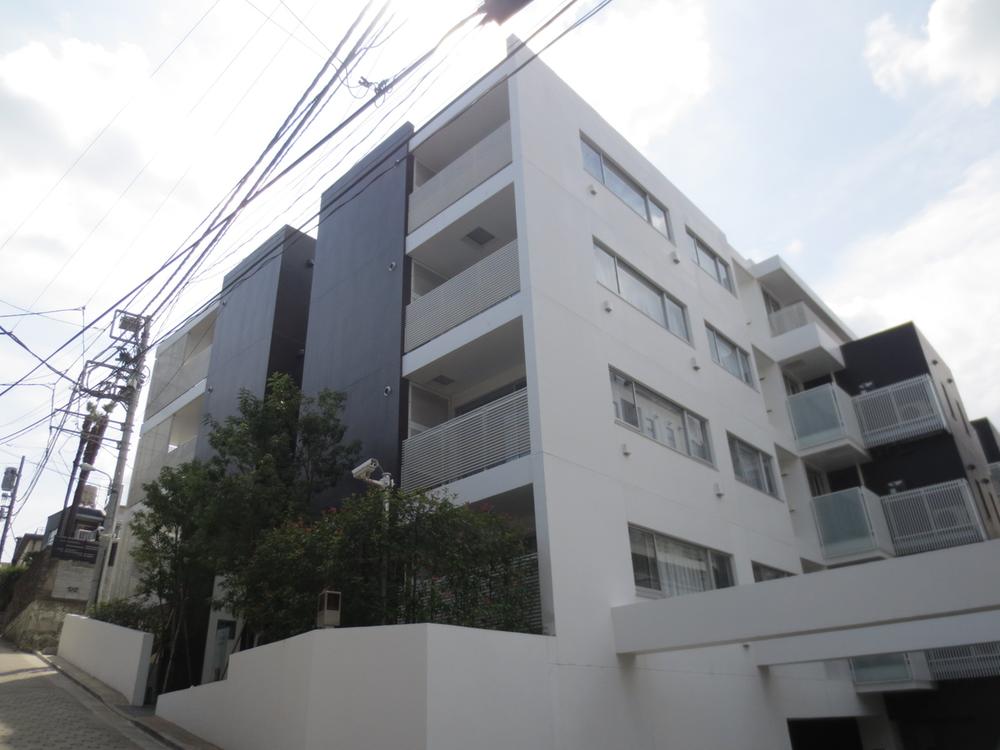 Local (September 2013) Shooting
現地(2013年9月)撮影
Entranceエントランス 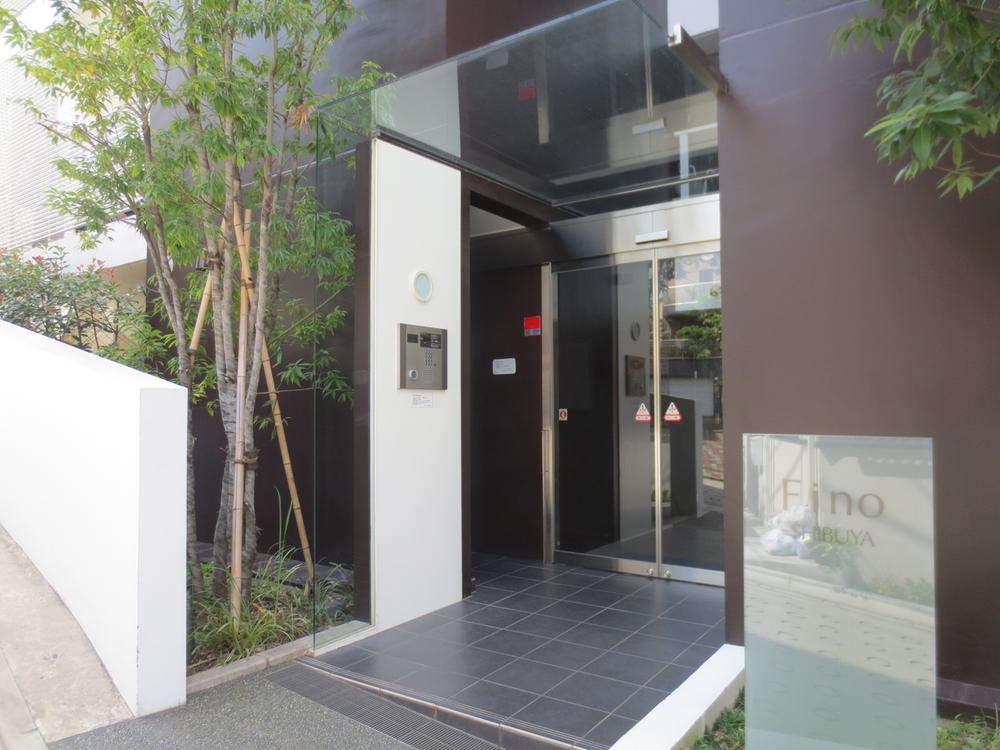 Common areas
共用部
Otherその他 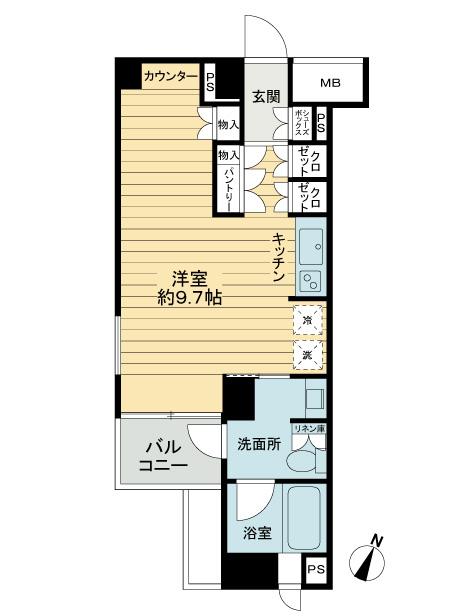 Floor plan
間取り図
Floor plan間取り図 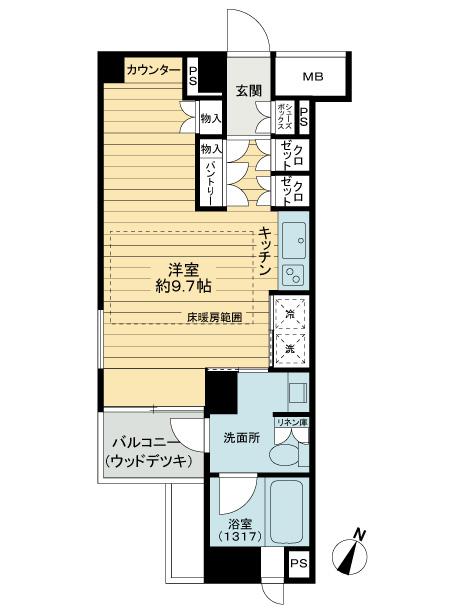 Price 33,500,000 yen, Occupied area 30.68 sq m , Balcony area 2.48 sq m
価格3350万円、専有面積30.68m2、バルコニー面積2.48m2
Local appearance photo現地外観写真 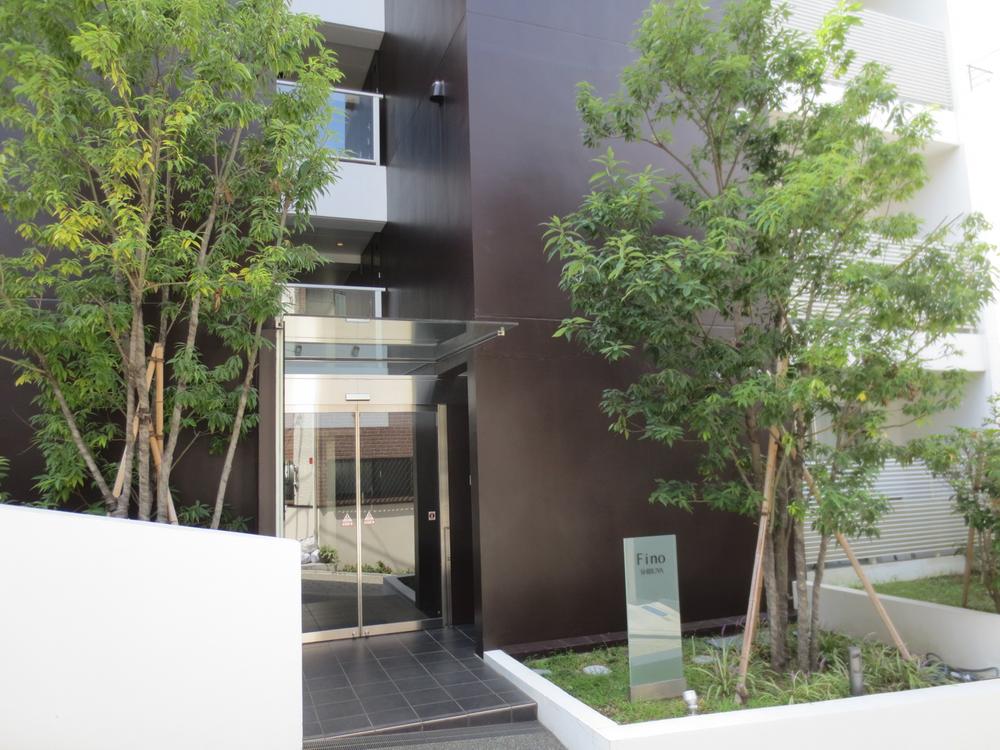 Local (September 2013) Shooting
現地(2013年9月)撮影
Bathroom浴室 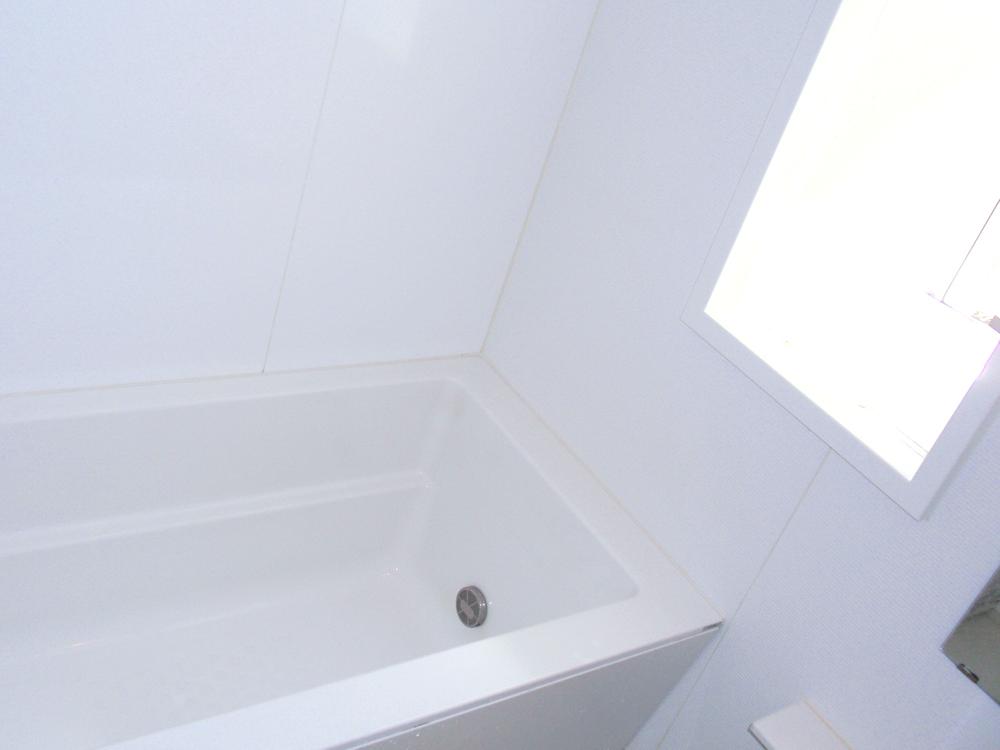 Indoor (September 2013) Shooting
室内(2013年9月)撮影
Toiletトイレ 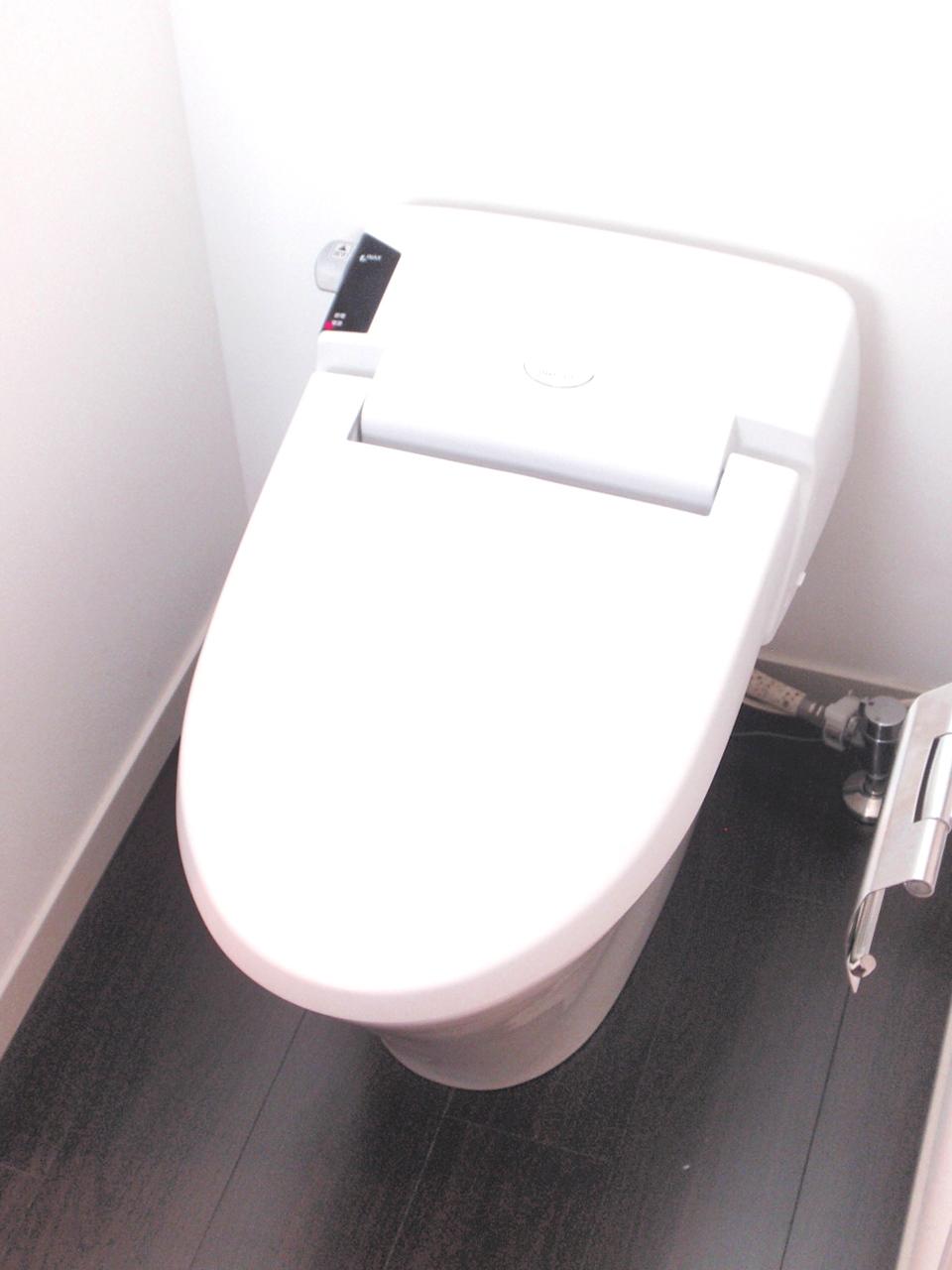 Indoor (September 2013) Shooting
室内(2013年9月)撮影
Entranceエントランス 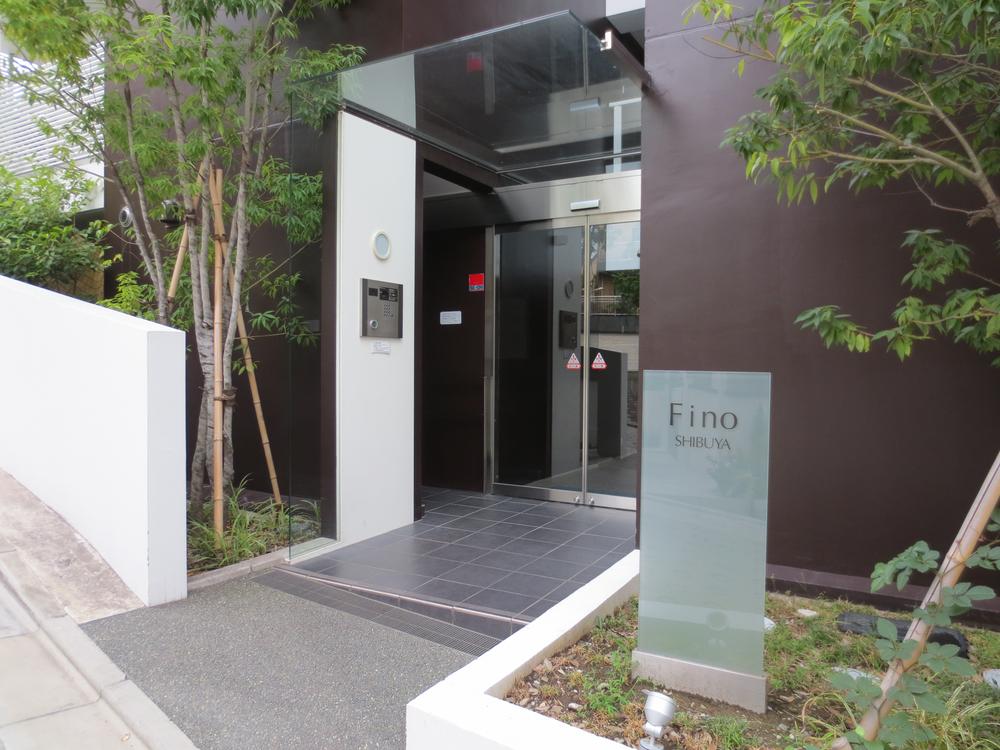 Common areas
共用部
Parking lot駐車場 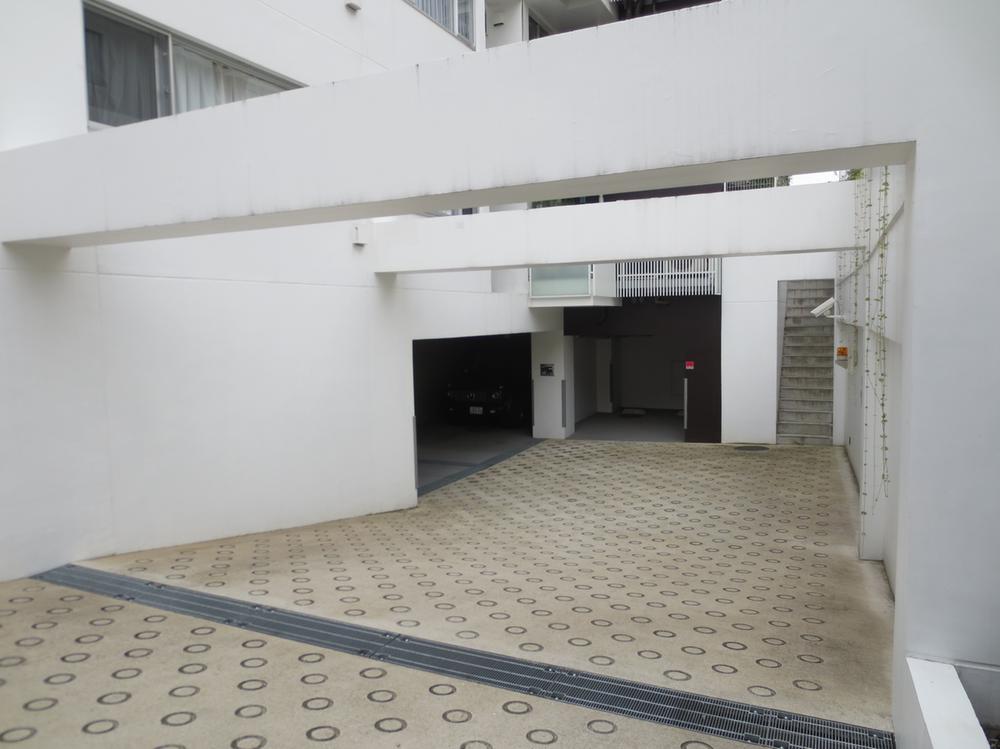 Local (September 2013) Shooting
現地(2013年9月)撮影
Balconyバルコニー 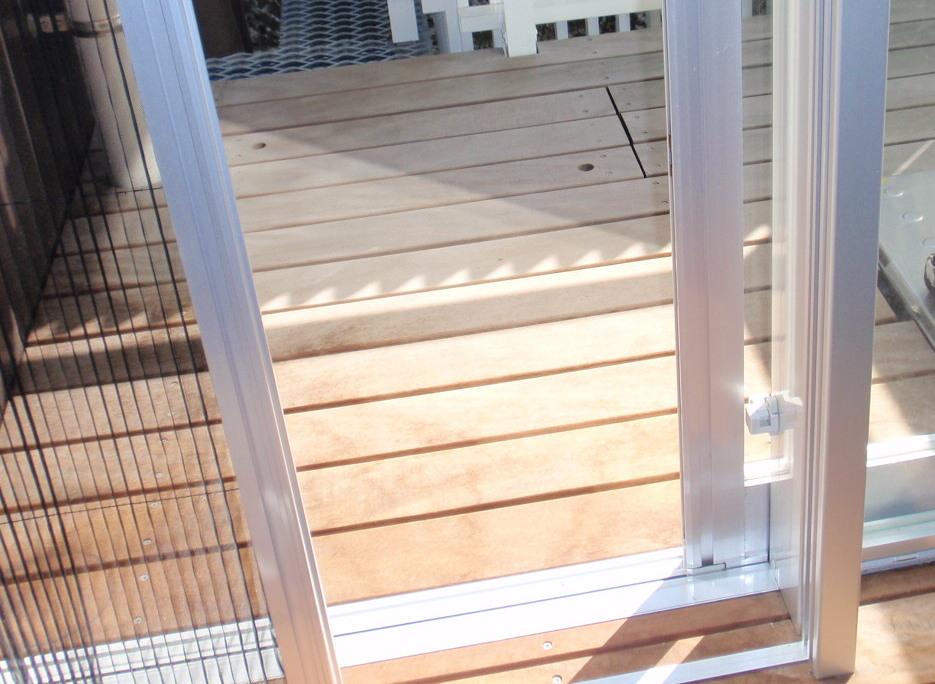 Local (September 2013) Shooting
現地(2013年9月)撮影
Otherその他 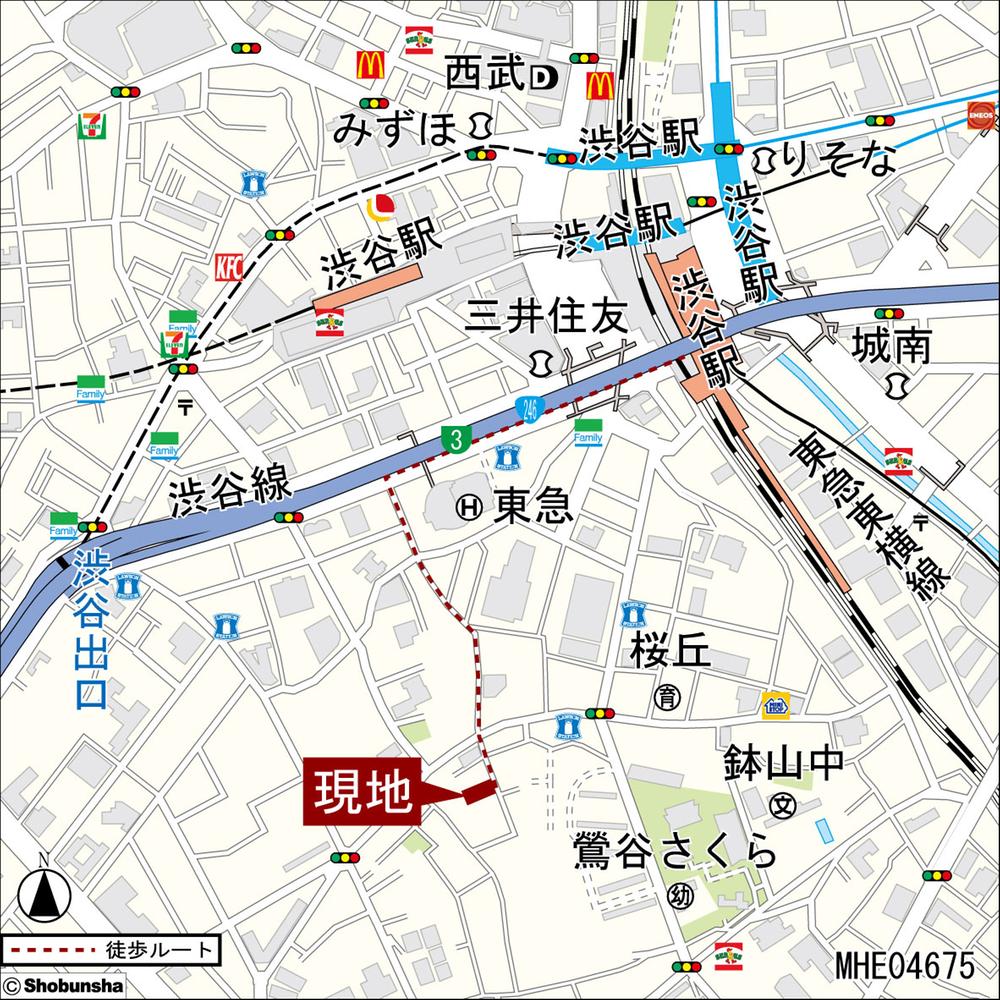 Local guide map
現地案内図
Local appearance photo現地外観写真 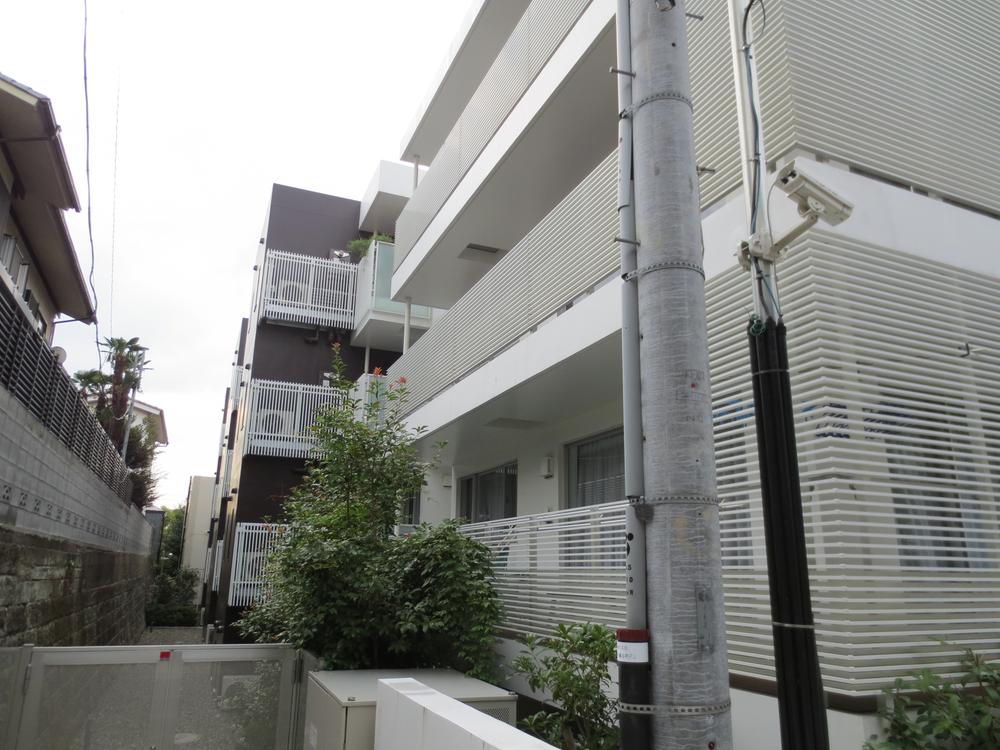 Local (September 2013) Shooting
現地(2013年9月)撮影
Bathroom浴室 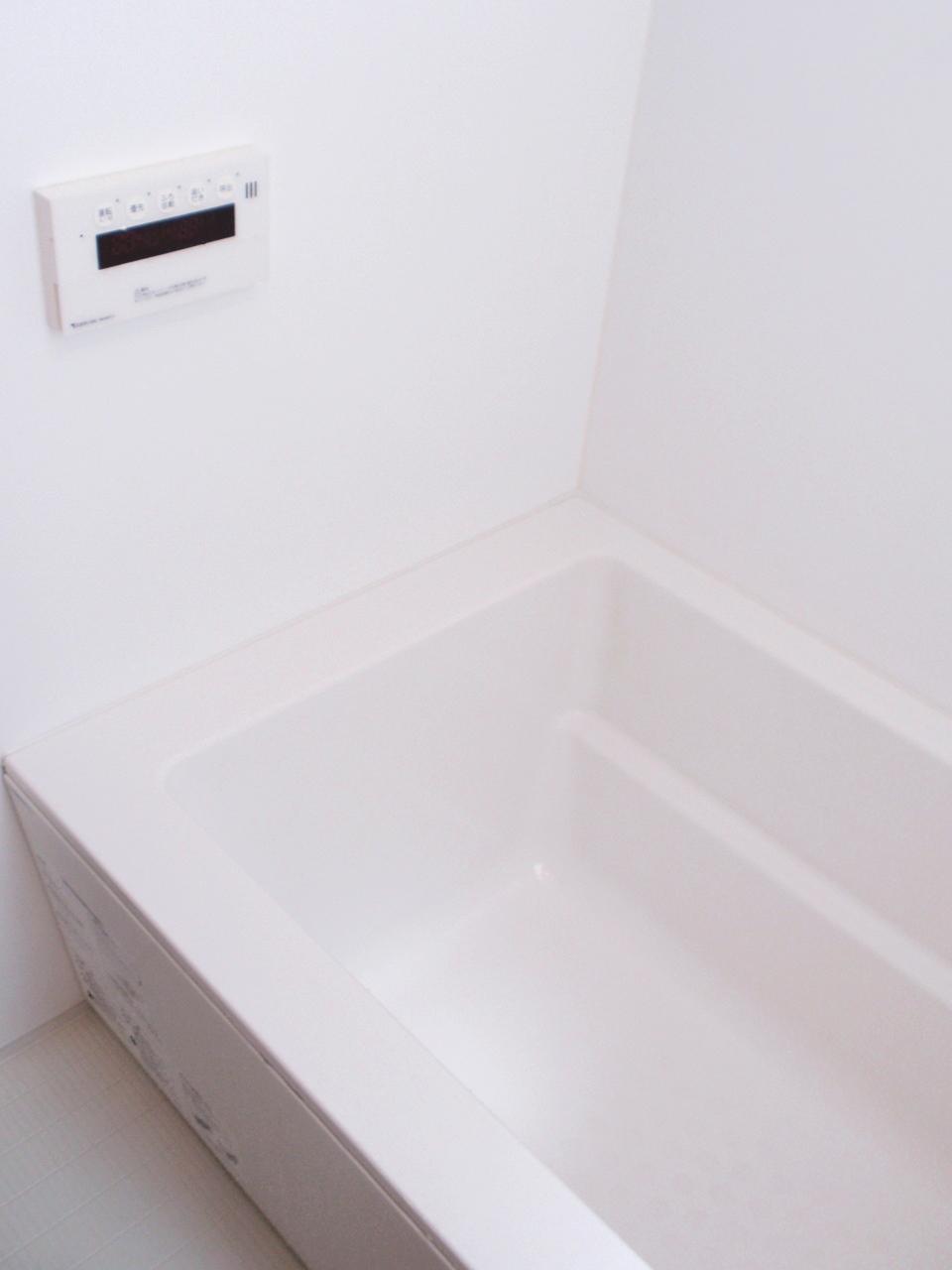 Indoor (September 2013) Shooting
室内(2013年9月)撮影
Local appearance photo現地外観写真 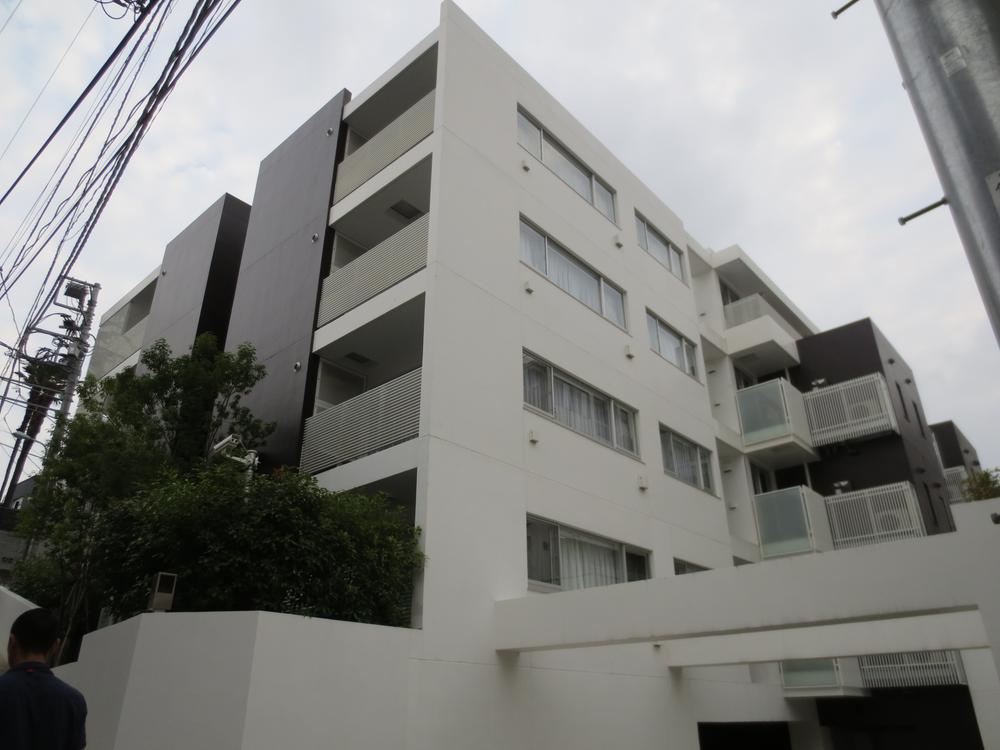 Local (September 2013) Shooting
現地(2013年9月)撮影
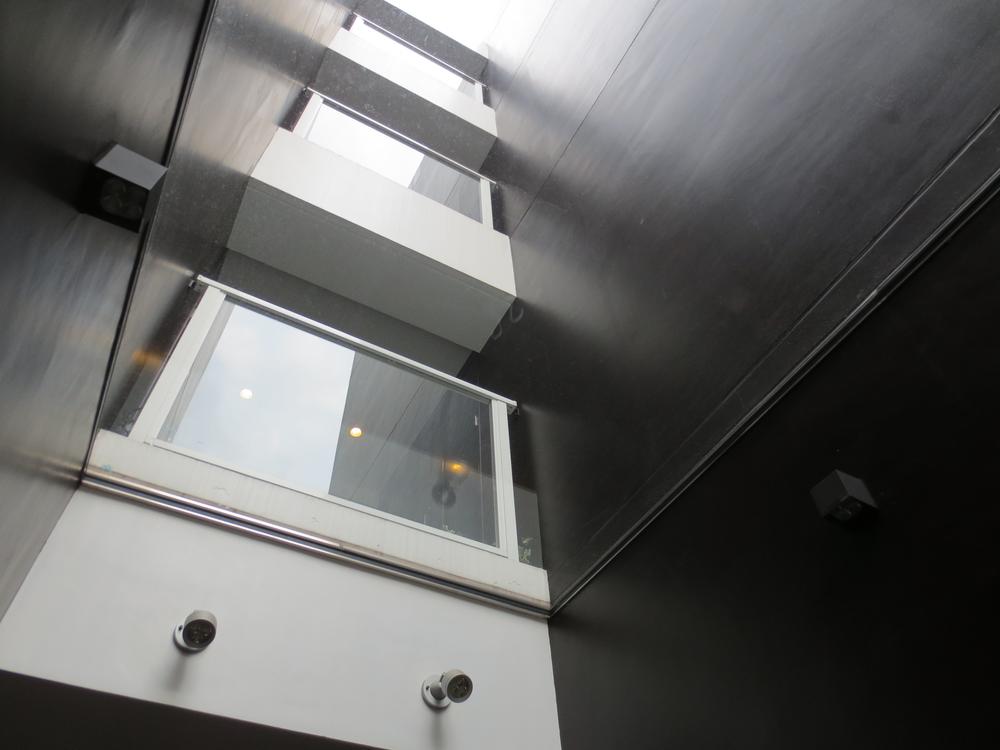 Local (September 2013) Shooting
現地(2013年9月)撮影
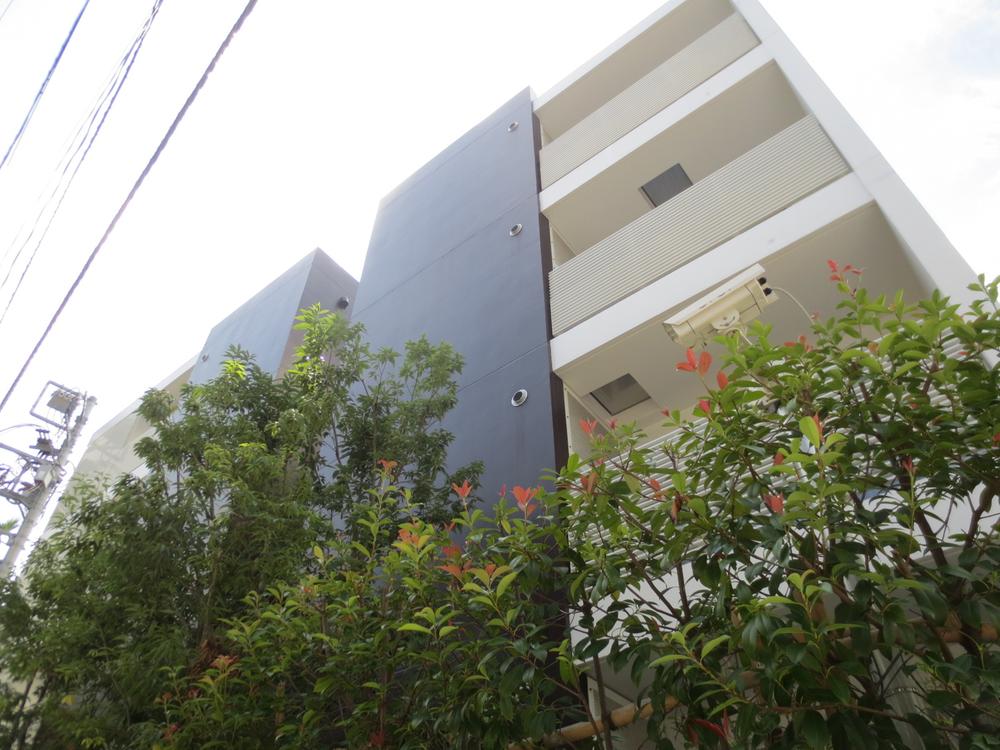 Local (September 2013) Shooting
現地(2013年9月)撮影
Entranceエントランス 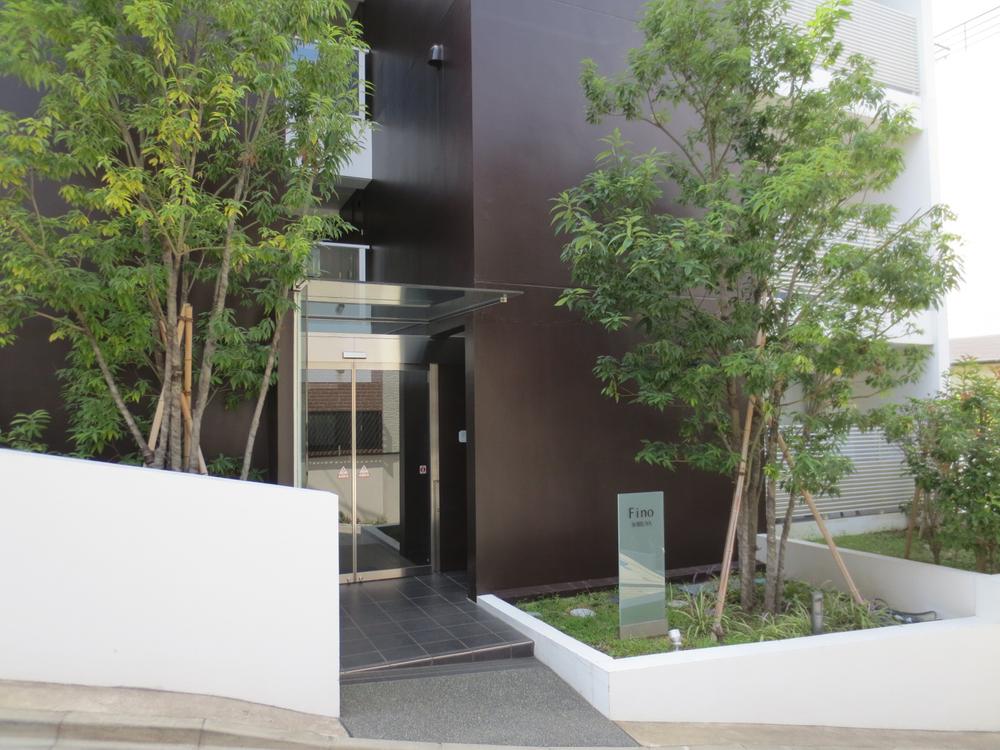 Local (September 2013) Shooting
現地(2013年9月)撮影
Local appearance photo現地外観写真 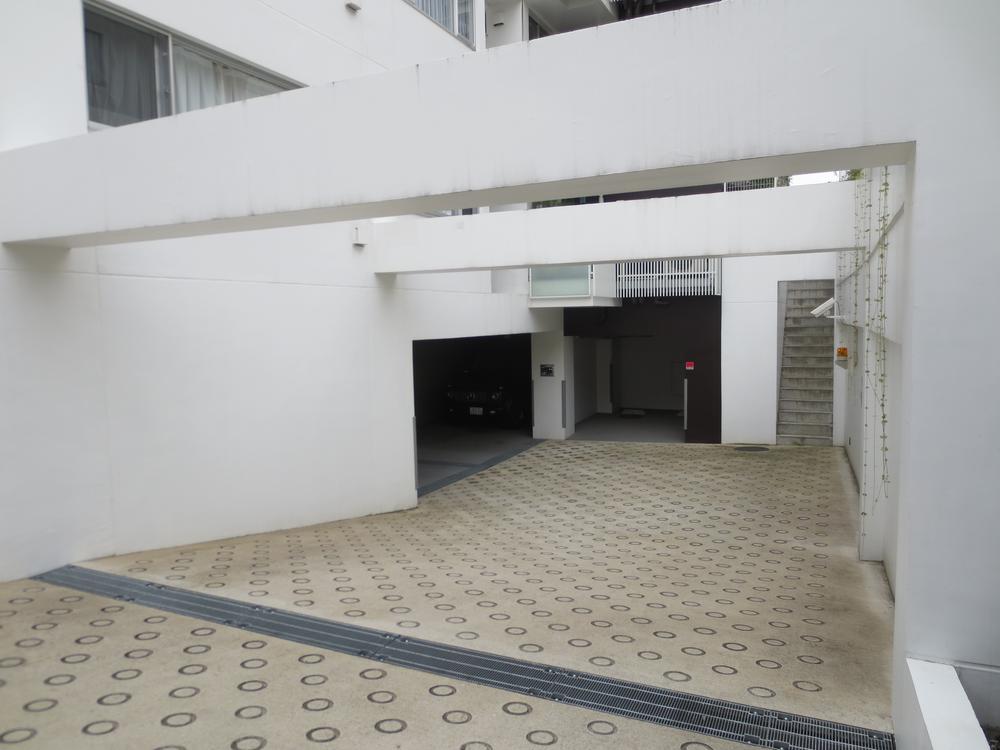 Local (September 2013) Shooting
現地(2013年9月)撮影
Location
|



















