Used Apartments » Kanto » Tokyo » Shibuya Ward
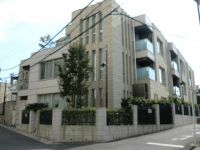 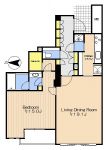
| | Shibuya-ku, Tokyo 東京都渋谷区 |
| Tokyo Metro Hibiya Line "Hiroo" walk 8 minutes 東京メトロ日比谷線「広尾」歩8分 |
| ☆ "Mansion with a philosophy" ・ ・ Located in a quiet residential area of the embassy, etc. are lined up Hiroo chome ☆ December 2008 Built, Shimizu Corporation (Corporation) seismic isolation structure apartment construction ☆ Pet breeding Allowed ☆『哲学のある邸宅』・・大使館等が並ぶ広尾二丁目の閑静な住宅街に立地☆平成20年12月築、清水建設(株)施工の免震構造マンション☆ペット飼育可 |
| ☆ 24-hour manned management ・ On-site 30 aircraft or more of the security camera ・ Triple security, etc., Crime prevention ・ Management system is also good! ☆ LD floor of Kuremafiru (marble), Azabu eyes lacquered LD door ・ Kitchen surface material ☆ Fully equipped (LD floor heating ・ Walk-in closet ・ LD ・ Room unit air conditioners installed already, etc.) ☆24時間有人管理・敷地内30機以上の防犯カメラ・トリプルセキュリティ等、防犯・管理体制も良好です!☆クレマーフィル(大理石)のLD床、麻布目漆塗りのLDドア・キッチン面材☆充実した設備(LD床暖房・ウォークインクローゼット・LD・居室部冷暖房機設置済等) |
Features pickup 特徴ピックアップ | | Vibration Control ・ Seismic isolation ・ Earthquake resistant / Immediate Available / 2 along the line more accessible / LDK20 tatami mats or more / It is close to the city / System kitchen / Bathroom Dryer / Yang per good / All room storage / A quiet residential area / Around traffic fewer / Security enhancement / Barrier-free / Bathroom 1 tsubo or more / Elevator / Warm water washing toilet seat / TV monitor interphone / Mu front building / Ventilation good / All living room flooring / Walk-in closet / Pets Negotiable / Maintained sidewalk / Flat terrain / 24-hour manned management / Floor heating / Delivery Box 制震・免震・耐震 /即入居可 /2沿線以上利用可 /LDK20畳以上 /市街地が近い /システムキッチン /浴室乾燥機 /陽当り良好 /全居室収納 /閑静な住宅地 /周辺交通量少なめ /セキュリティ充実 /バリアフリー /浴室1坪以上 /エレベーター /温水洗浄便座 /TVモニタ付インターホン /前面棟無 /通風良好 /全居室フローリング /ウォークインクロゼット /ペット相談 /整備された歩道 /平坦地 /24時間有人管理 /床暖房 /宅配ボックス | Event information イベント情報 | | Open Room (please make a reservation beforehand) schedule / During the public time / 10:00 ~ 18:00 now, Guests preview at any time per vacancy. Luxurious interior ・ Please see by all means a shared part. When you preview your choice thank you for your reservation to be sure to advance. オープンルーム(事前に必ず予約してください)日程/公開中時間/10:00 ~ 18:00現在、空室につきいつでもご内見頂けます。豪華な内装・共用部を是非ともご覧ください。ご内見ご希望の際には必ず事前にご予約をお願いいたします。 | Property name 物件名 | | Wiek House Hiroo ヴィークハウス広尾 | Price 価格 | | 128 million yen 1億2800万円 | Floor plan 間取り | | 1LDK 1LDK | Units sold 販売戸数 | | 1 units 1戸 | Total units 総戸数 | | 16 houses 16戸 | Occupied area 専有面積 | | 92.89 sq m (center line of wall) 92.89m2(壁芯) | Other area その他面積 | | Balcony area: 4.23 sq m バルコニー面積:4.23m2 | Whereabouts floor / structures and stories 所在階/構造・階建 | | 1st floor / RC3 floors 1 underground story 1階/RC3階地下1階建 | Completion date 完成時期(築年月) | | December 2008 2008年12月 | Address 住所 | | Shibuya-ku, Tokyo Hiroo 2 東京都渋谷区広尾2 | Traffic 交通 | | Tokyo Metro Hibiya Line "Hiroo" walk 8 minutes
JR Yamanote Line "Ebisu" walk 15 minutes
Tokyu Toyoko Line "Daikanyama" walk 20 minutes 東京メトロ日比谷線「広尾」歩8分
JR山手線「恵比寿」歩15分
東急東横線「代官山」歩20分
| Related links 関連リンク | | [Related Sites of this company] 【この会社の関連サイト】 | Contact お問い合せ先 | | TEL: 042-320-2900 Please inquire as "saw SUUMO (Sumo)" TEL:042-320-2900「SUUMO(スーモ)を見た」と問い合わせください | Administrative expense 管理費 | | 55,055 yen / Month (consignment (resident)) 5万5055円/月(委託(常駐)) | Repair reserve 修繕積立金 | | 8820 yen / Month 8820円/月 | Expenses 諸費用 | | Town council fee: 200 yen / Month, Internet flat rate: 2415 yen / Month, Earthquake disaster prevention system fee: 420 yen / Month 町会費:200円/月、インターネット定額料金:2415円/月、地震防災システム利用料:420円/月 | Time residents 入居時期 | | Immediate available 即入居可 | Whereabouts floor 所在階 | | 1st floor 1階 | Direction 向き | | West 西 | Structure-storey 構造・階建て | | RC3 floors 1 underground story RC3階地下1階建 | Site of the right form 敷地の権利形態 | | Ownership 所有権 | Use district 用途地域 | | One low-rise 1種低層 | Parking lot 駐車場 | | Sky Mu 空無 | Company profile 会社概要 | | <Mediation> Governor of Tokyo (6) No. 058228 (Ltd.) Ryo Shin Home Yubinbango185-0012 Tokyo Kokubunji Honcho 2-9-1 <仲介>東京都知事(6)第058228号(株)リョウシンホーム〒185-0012 東京都国分寺市本町2-9-1 | Construction 施工 | | Shimizu Corporation (Corporation) 清水建設(株) |
Local appearance photo現地外観写真 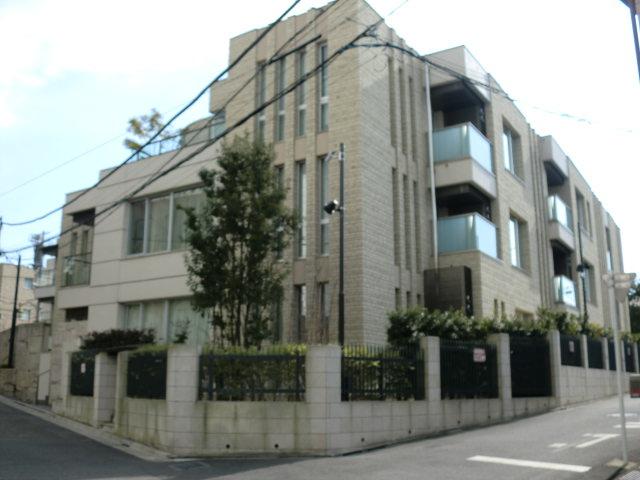 Local (January 2013) Shooting
現地(2013年1月)撮影
Floor plan間取り図 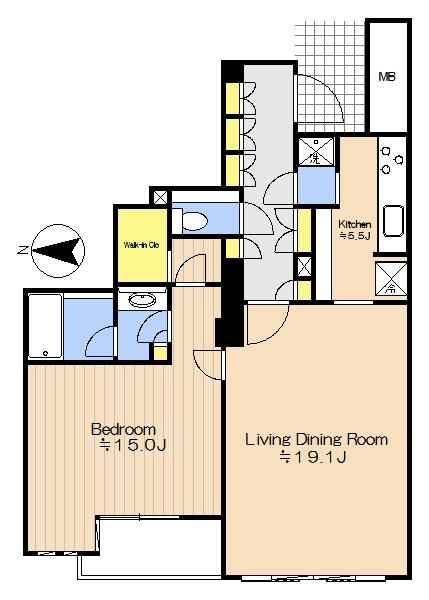 1LDK, Price 128 million yen, Occupied area 92.89 sq m , Balcony area 4.23 sq m LDK about 24.6 Pledge, The living room about 15 Pledge and clear some floor plans
1LDK、価格1億2800万円、専有面積92.89m2、バルコニー面積4.23m2 LDK約24.6帖、居室約15帖とゆとりある間取り
Non-living roomリビング以外の居室 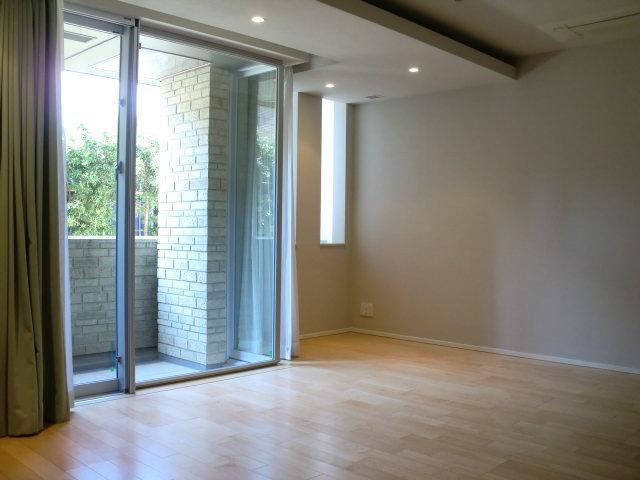 Indoor (January 2013) Shooting About 15 Pledge of room unit
室内(2013年1月)撮影 約15帖の居室部
Livingリビング 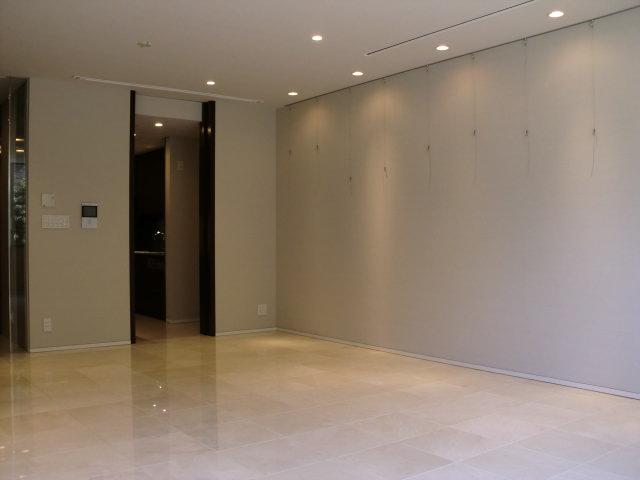 Indoor (January 2013) Shooting LD about 19.1 Pledge, Floor heating ・ There is air-conditioning machines
室内(2013年1月)撮影 LD約19.1帖、床暖房・冷暖房機あり
Bathroom浴室 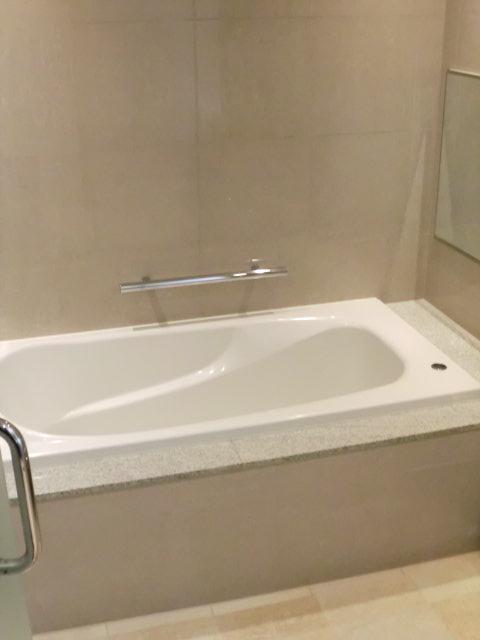 Indoor (January 2013) Shooting 1822 spacious bathroom size
室内(2013年1月)撮影 1822サイズのゆったりした浴室
Kitchenキッチン 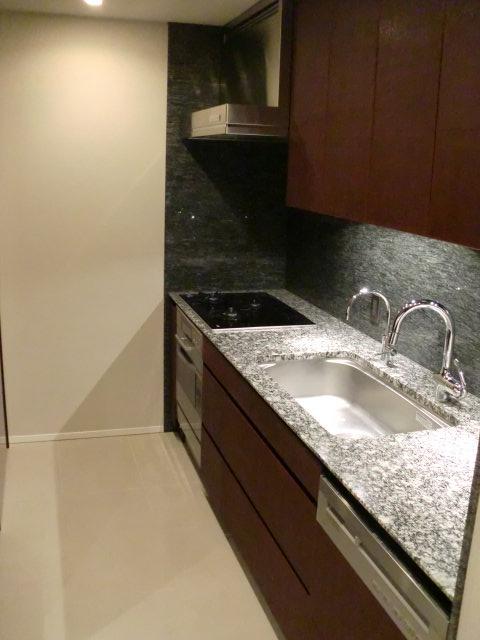 Indoor (January 2013) Shooting 3-neck gas system Kitchen
室内(2013年1月)撮影 3口ガスシステムキッチン
Non-living roomリビング以外の居室 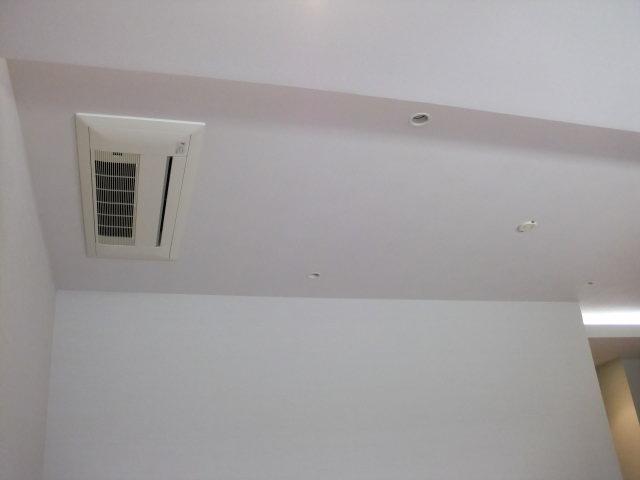 Indoor (January 2013) Shooting Built-in air conditioning
室内(2013年1月)撮影 ビルトインエアコン
Entrance玄関 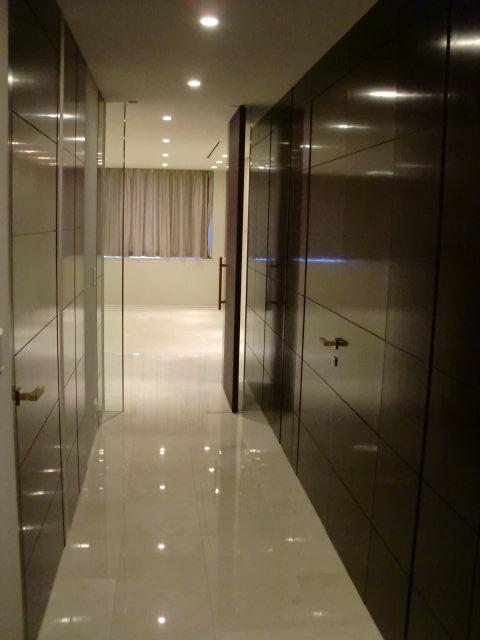 Local (January 2013) Shooting hole ~ Entrance part Marble Hall
現地(2013年1月)撮影 ホール ~ 玄関部 大理石のホール
Wash basin, toilet洗面台・洗面所 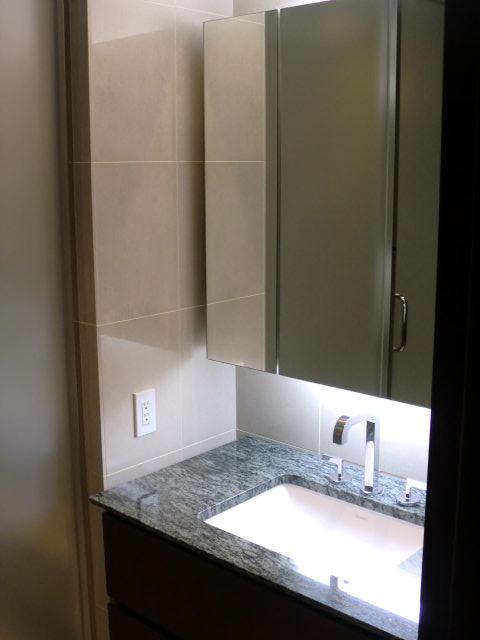 Indoor (January 2013) Shooting Wash basin
室内(2013年1月)撮影 洗面台
Receipt収納 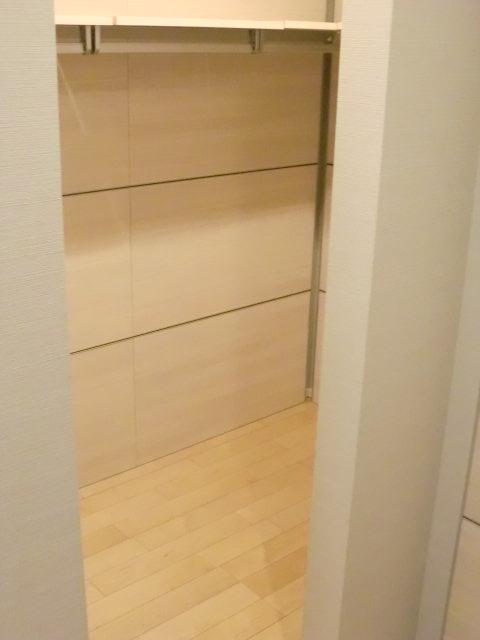 Indoor (January 2013) Shooting Walk-in closet
室内(2013年1月)撮影 ウォークインクローゼット
Toiletトイレ 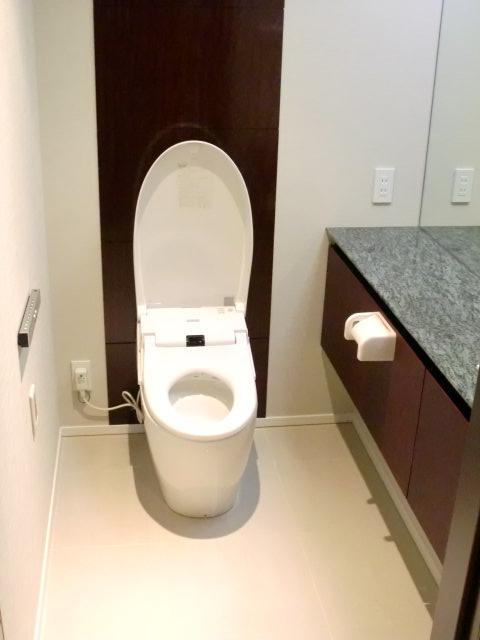 Indoor (January 2013) Shooting
室内(2013年1月)撮影
Other introspectionその他内観 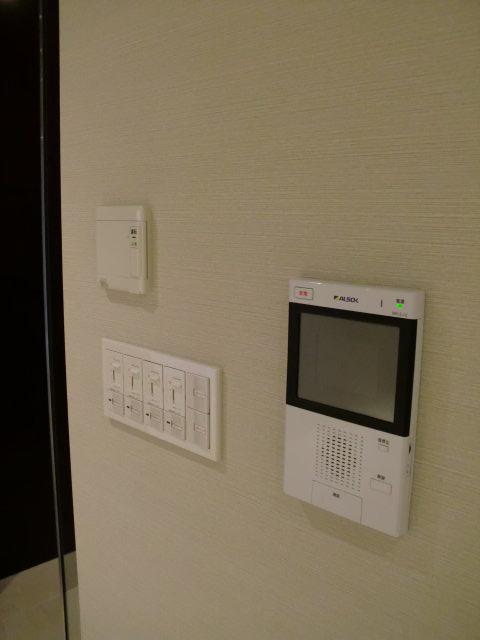 Indoor (January 2013) Shooting TV monitor Hong
室内(2013年1月)撮影 TVモニターホン
Livingリビング 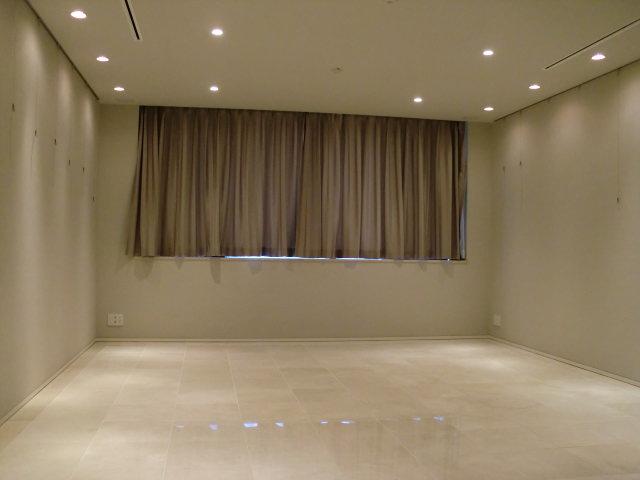 Indoor (January 2013) Shooting Spacious living room
室内(2013年1月)撮影 広々リビング
Kitchenキッチン 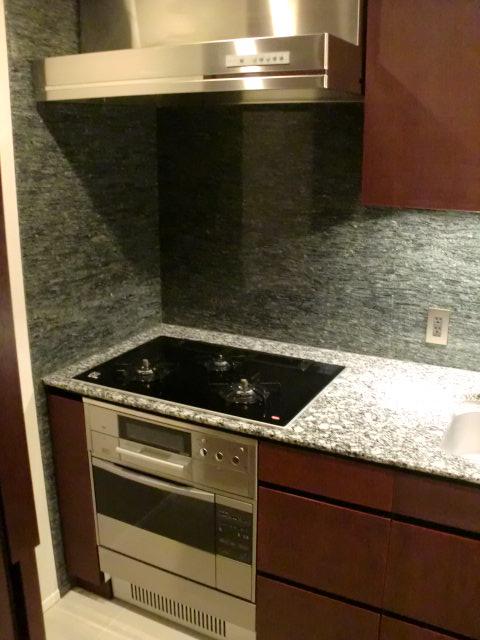 Indoor (January 2013) Shooting System kitchen
室内(2013年1月)撮影 システムキッチン
Entrance玄関 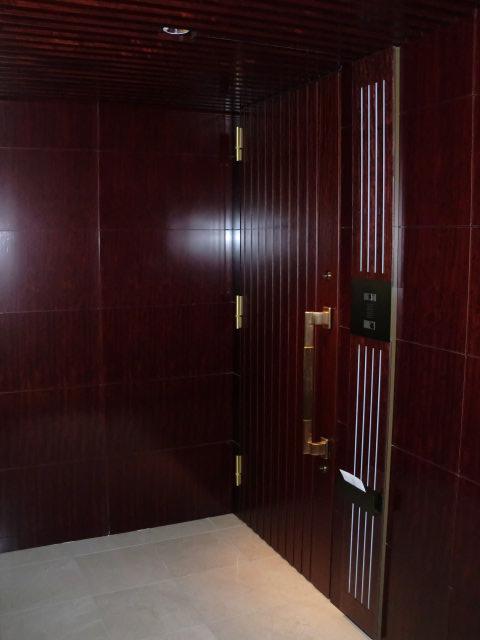 Local (January 2013) Shooting
現地(2013年1月)撮影
Receipt収納 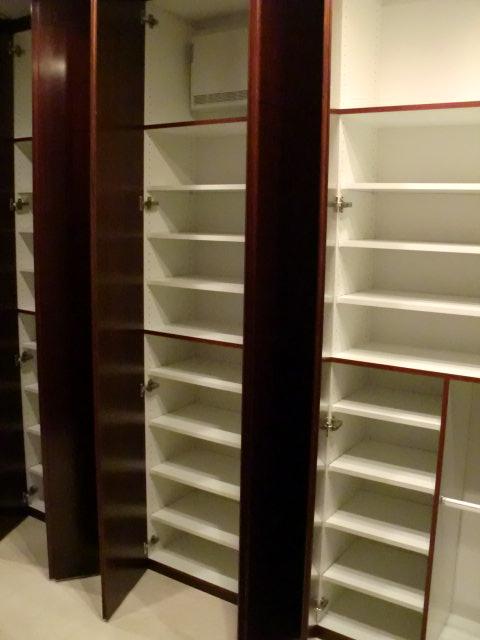 Indoor (January 2013) Shooting Hall entrance portion housing
室内(2013年1月)撮影 ホール玄関部収納
Other introspectionその他内観 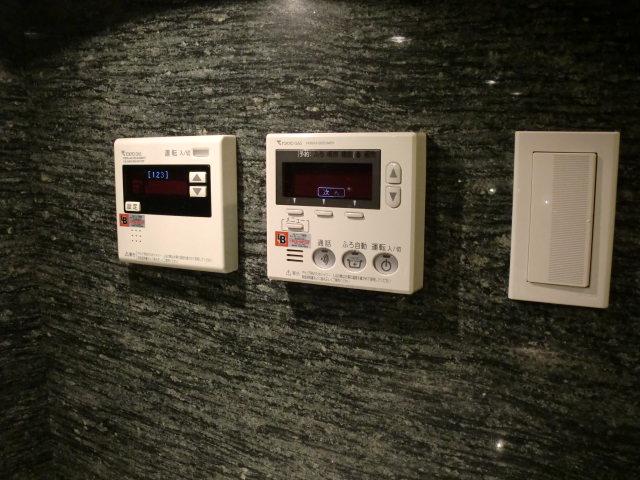 Indoor (January 2013) Shooting Hot water supply switch
室内(2013年1月)撮影 給湯スイッチ
Kitchenキッチン 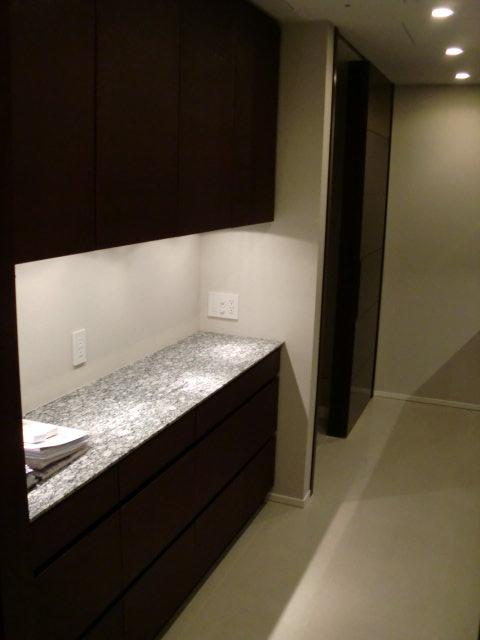 Indoor (January 2013) Shooting Relaxed some kitchen
室内(2013年1月)撮影 ゆとりあるキッチン
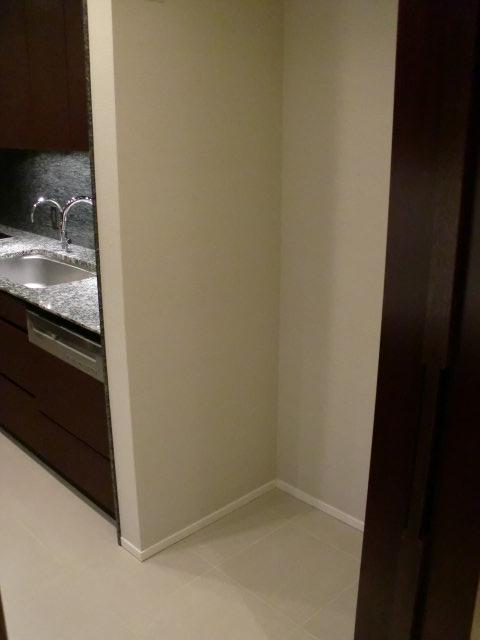 Indoor (January 2013) Shooting Refrigerator yard
室内(2013年1月)撮影 冷蔵庫置場
Location
| 



















