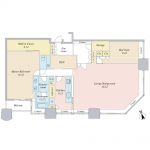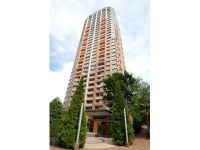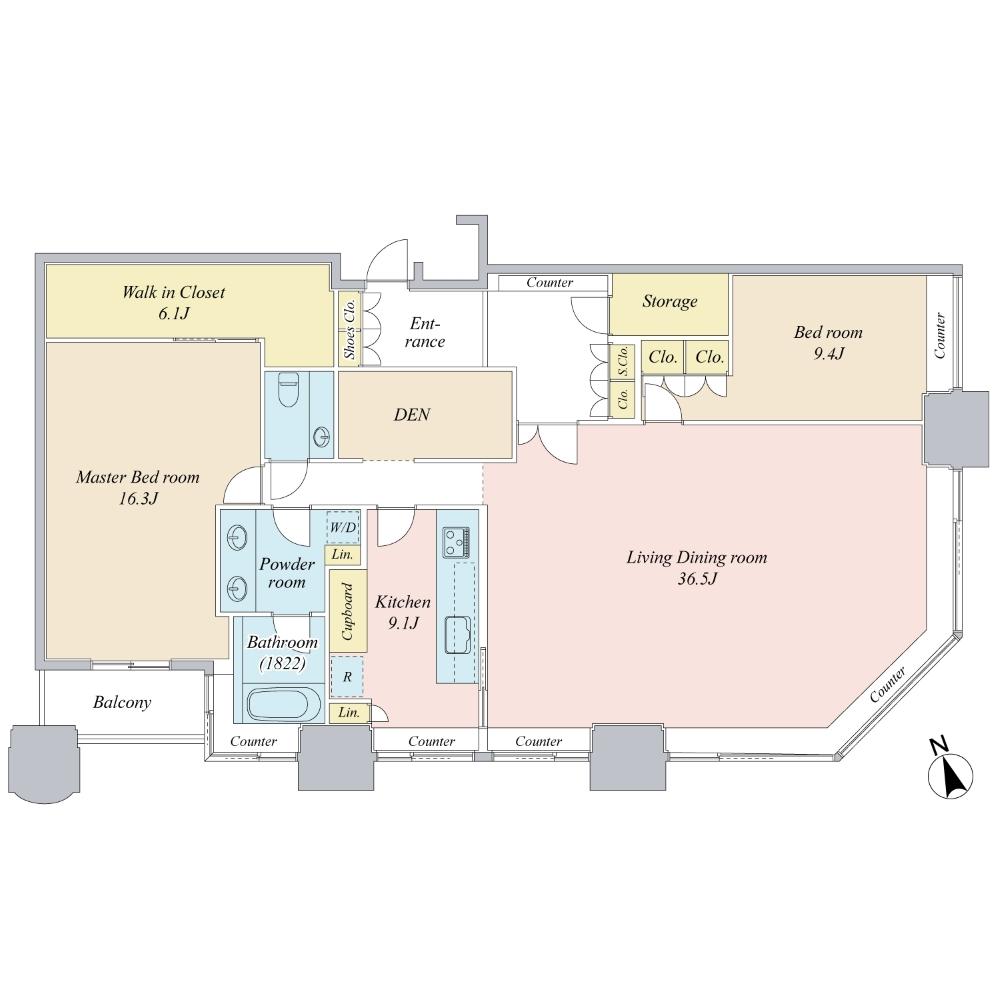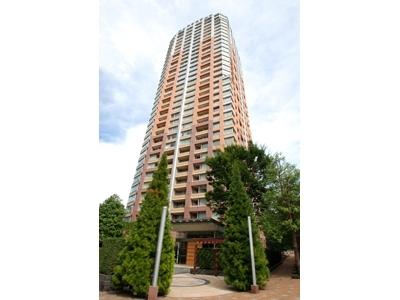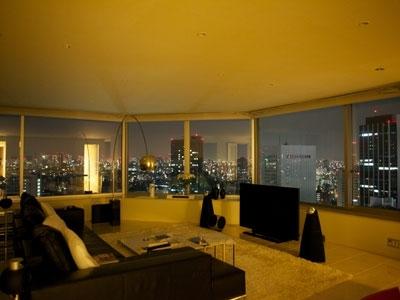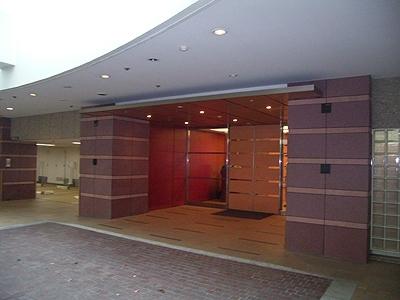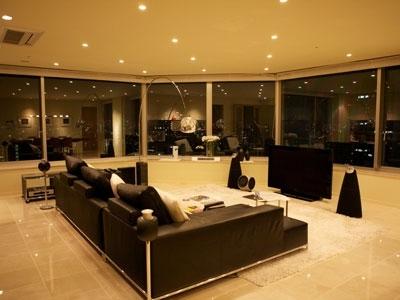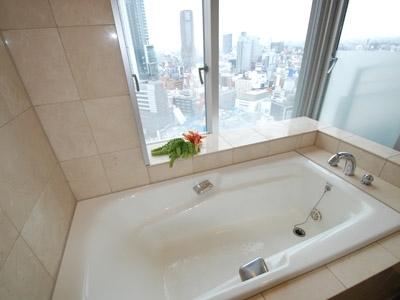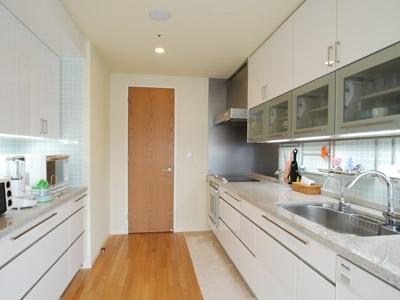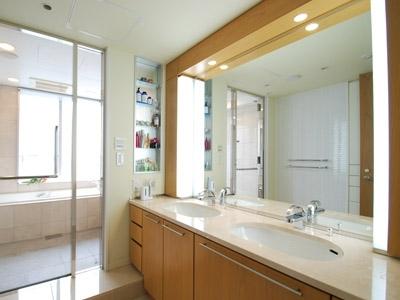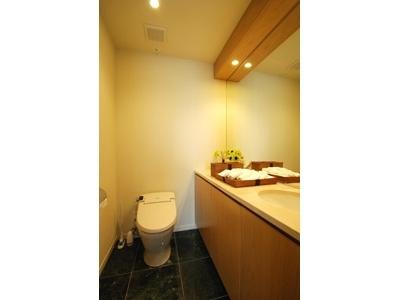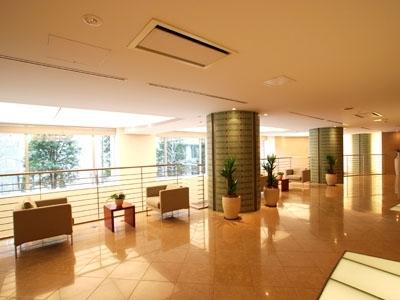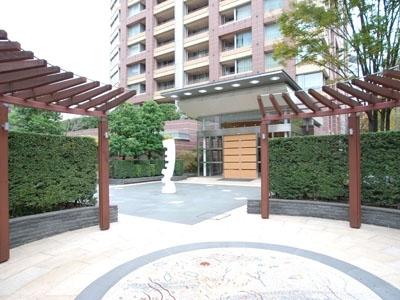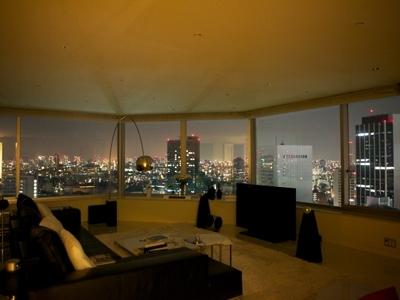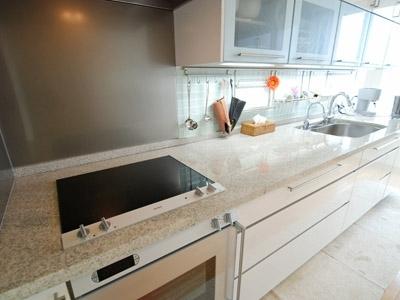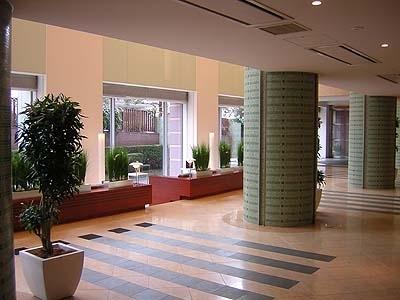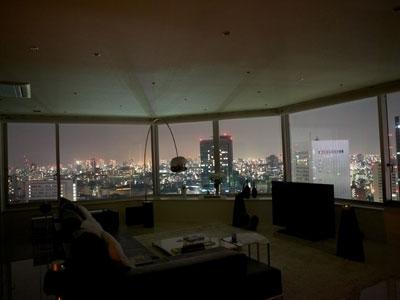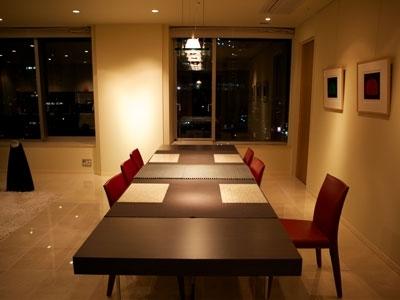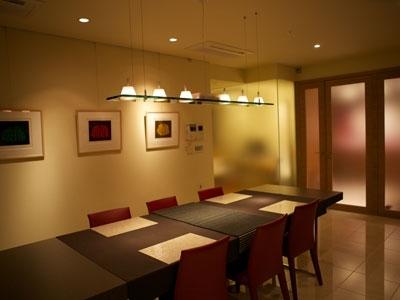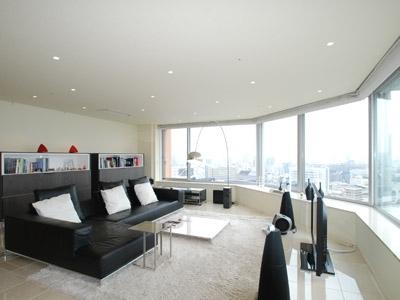|
|
Shibuya-ku, Tokyo
東京都渋谷区
|
|
JR Yamanote Line "Shibuya" walk 5 minutes
JR山手線「渋谷」歩5分
|
|
2003 Good Design Award Mansion
2003年グッドデザイン賞受賞マンション
|
|
■ Plane parking ・ Trunk room use only with warrants ■ Per southeast angle room, Per yang ・ Good view ■ 24 hours a sense of security of manned management ■ The comfort per sale at the free design plan 2LDK, High-grade specifications ・ Realize the equipment ■ Common Facilities: Sky Lounge ・ Guest suite ■ With a view bus overlooking the Shibuya ■ Shibuya Station ・ Omotesando walking distance
■平面駐車場・トランクルーム専用使用権付■東南角部屋につき、陽当たり・眺望良好■24時間有人管理の安心感■分譲時フリーデザインプランにつきゆとりのある2LDK、ハイグレードな仕様・設備を実現■共用施設:スカイラウンジ・ゲストスイート■渋谷方面を望むビューバス付■渋谷駅・表参道徒歩圏
|
Features pickup 特徴ピックアップ | | 2 along the line more accessible / LDK20 tatami mats or more / It is close to the city / System kitchen / Bathroom Dryer / Corner dwelling unit / Yang per good / Share facility enhancement / A quiet residential area / Starting station / High floor / 24 hours garbage disposal Allowed / Security enhancement / Plane parking / Bathroom 1 tsubo or more / Southeast direction / Bicycle-parking space / Elevator / TV monitor interphone / Urban neighborhood / Good view / Dish washing dryer / Walk-in closet / Or more ceiling height 2.5m / Storeroom / Pets Negotiable / 24-hour manned management / Floor heating / Bike shelter 2沿線以上利用可 /LDK20畳以上 /市街地が近い /システムキッチン /浴室乾燥機 /角住戸 /陽当り良好 /共有施設充実 /閑静な住宅地 /始発駅 /高層階 /24時間ゴミ出し可 /セキュリティ充実 /平面駐車場 /浴室1坪以上 /東南向き /駐輪場 /エレベーター /TVモニタ付インターホン /都市近郊 /眺望良好 /食器洗乾燥機 /ウォークインクロゼット /天井高2.5m以上 /納戸 /ペット相談 /24時間有人管理 /床暖房 /バイク置場 |
Property name 物件名 | | Aoyama Park Tower 青山パークタワー |
Price 価格 | | 200 million 96 million yen 2億9600万円 |
Floor plan 間取り | | 2LDK + S (storeroom) 2LDK+S(納戸) |
Units sold 販売戸数 | | 1 units 1戸 |
Total units 総戸数 | | 314 units 314戸 |
Occupied area 専有面積 | | 169.33 sq m (center line of wall) 169.33m2(壁芯) |
Other area その他面積 | | Balcony area: 5.04 sq m バルコニー面積:5.04m2 |
Whereabouts floor / structures and stories 所在階/構造・階建 | | 27th floor / SRC34 floor underground 2-story part RC 27階/SRC34階地下2階建一部RC |
Completion date 完成時期(築年月) | | March 2003 2003年3月 |
Address 住所 | | Shibuya, Shibuya-ku, Tokyo 1 東京都渋谷区渋谷1 |
Traffic 交通 | | JR Yamanote Line "Shibuya" walk 5 minutes
Tokyo Metro Fukutoshin line "Shibuya" walk 4 minutes
Tokyo Metro Chiyoda Line "Meiji Jingumae" walk 13 minutes JR山手線「渋谷」歩5分
東京メトロ副都心線「渋谷」歩4分
東京メトロ千代田線「明治神宮前」歩13分
|
Person in charge 担当者より | | Rep Hanamaki Misho 担当者花巻未生 |
Contact お問い合せ先 | | TEL: 0800-603-0389 [Toll free] mobile phone ・ Also available from PHS
Caller ID is not notified
Please contact the "saw SUUMO (Sumo)"
If it does not lead, If the real estate company TEL:0800-603-0389【通話料無料】携帯電話・PHSからもご利用いただけます
発信者番号は通知されません
「SUUMO(スーモ)を見た」と問い合わせください
つながらない方、不動産会社の方は
|
Administrative expense 管理費 | | 49,110 yen / Month (consignment (resident)) 4万9110円/月(委託(常駐)) |
Repair reserve 修繕積立金 | | 22,010 yen / Month 2万2010円/月 |
Expenses 諸費用 | | Town council fee: unspecified amount 町会費:金額未定 |
Time residents 入居時期 | | Consultation 相談 |
Whereabouts floor 所在階 | | 27th floor 27階 |
Direction 向き | | Southeast 南東 |
Overview and notices その他概要・特記事項 | | Contact: Hanamaki Misho 担当者:花巻未生 |
Structure-storey 構造・階建て | | SRC34 floor underground 2-story part RC SRC34階地下2階建一部RC |
Site of the right form 敷地の権利形態 | | Ownership 所有権 |
Use district 用途地域 | | Two dwellings 2種住居 |
Parking lot 駐車場 | | The exclusive right to use with parking (65,000 yen / Month) 専用使用権付駐車場(6万5000円/月) |
Company profile 会社概要 | | <Mediation> Minister of Land, Infrastructure and Transport (6) No. 004372 (Corporation) metropolitan area real estate Fair Trade Council member (Ltd.) Ken ・ Corporation housing sales department Yubinbango106-0031 Tokyo, Minato-ku, Nishi-Azabu 1-2-7 <仲介>国土交通大臣(6)第004372号(公社)首都圏不動産公正取引協議会会員 (株)ケン・コーポレーション住宅営業部〒106-0031 東京都港区西麻布1-2-7 |
