Used Apartments » Kanto » Tokyo » Shibuya Ward
 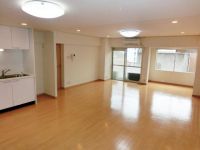
| | Shibuya-ku, Tokyo 東京都渋谷区 |
| JR Yamanote Line "Shibuya" walk 7 minutes JR山手線「渋谷」歩7分 |
| Immediate Available, 2 along the line more accessible, LDK20 tatami mats or more, It is close to the city, System kitchen, Corner dwelling unit, All room storage, Flat to the station, Washbasin with shower, Elevator, Warm water washing toilet seat, TV with bathroom, 即入居可、2沿線以上利用可、LDK20畳以上、市街地が近い、システムキッチン、角住戸、全居室収納、駅まで平坦、シャワー付洗面台、エレベーター、温水洗浄便座、TV付浴室、 |
| ■ Shibuya Station 7 minutes walk. Rare location. ■ Even office also as a residence, Also available for investment ■ LDK of large 24.3 Pledge has a feeling of opening. ■ 2003 to the full renovation completed. For indoor clean your. ■渋谷駅徒歩7分。希少な立地。■住居としても事務所としても、投資用としても利用可能■大型24.3帖のLDKは開放感があります。■平成15年にフルリノベーション済。室内綺麗にお使いです。 |
Features pickup 特徴ピックアップ | | Immediate Available / 2 along the line more accessible / LDK20 tatami mats or more / It is close to the city / System kitchen / Corner dwelling unit / All room storage / Flat to the station / Washbasin with shower / Elevator / Warm water washing toilet seat / TV with bathroom / Urban neighborhood / Ventilation good / All living room flooring / IH cooking heater / Southwestward / Walk-in closet / Flat terrain 即入居可 /2沿線以上利用可 /LDK20畳以上 /市街地が近い /システムキッチン /角住戸 /全居室収納 /駅まで平坦 /シャワー付洗面台 /エレベーター /温水洗浄便座 /TV付浴室 /都市近郊 /通風良好 /全居室フローリング /IHクッキングヒーター /南西向き /ウォークインクロゼット /平坦地 | Property name 物件名 | | Noah Shibuya Part II ノア渋谷パートII | Price 価格 | | 55,800,000 yen 5580万円 | Floor plan 間取り | | 2LDK + S (storeroom) 2LDK+S(納戸) | Units sold 販売戸数 | | 1 units 1戸 | Total units 総戸数 | | 63 units 63戸 | Occupied area 専有面積 | | 87.4 sq m (26.43 tsubo) (center line of wall) 87.4m2(26.43坪)(壁芯) | Other area その他面積 | | Balcony area: 4.6 sq m バルコニー面積:4.6m2 | Whereabouts floor / structures and stories 所在階/構造・階建 | | 5th floor / SRC12 story 5階/SRC12階建 | Completion date 完成時期(築年月) | | 1980 March 1980年3月 | Address 住所 | | Tokyo, Shibuya-ku, Udagawa-cho, 東京都渋谷区宇田川町 | Traffic 交通 | | JR Yamanote Line "Shibuya" walk 7 minutes
Inokashira "Shinsen" walk 10 minutes
Tokyo Metro Chiyoda Line "Meiji Jingumae" walk 16 minutes JR山手線「渋谷」歩7分
京王井の頭線「神泉」歩10分
東京メトロ千代田線「明治神宮前」歩16分
| Person in charge 担当者より | | Person in charge of real-estate and building Taiki Asakura Age: 30 Daigyokai Experience: 13 years Asakura is what kind of person? ■ (Colleague story) is soft hit, You did a empathetically advice. It appears to be like to teach things to people or because they have a teacher's license, It seems to be a popular and description easy to understand for the buyers sales methods. 担当者宅建朝倉大樹年齢:30代業界経験:13年朝倉はどんな人?■(同僚談)当たりがやわらかく、親身にアドバイスをしてくれます。教員免許を持っているからか人にものを教える事が好きなようで、買い方売り方について説明がわかりやすいと好評のようです。 | Contact お問い合せ先 | | TEL: 0800-602-6620 [Toll free] mobile phone ・ Also available from PHS
Caller ID is not notified
Please contact the "saw SUUMO (Sumo)"
If it does not lead, If the real estate company TEL:0800-602-6620【通話料無料】携帯電話・PHSからもご利用いただけます
発信者番号は通知されません
「SUUMO(スーモ)を見た」と問い合わせください
つながらない方、不動産会社の方は
| Administrative expense 管理費 | | 29,100 yen / Month (consignment (commuting)) 2万9100円/月(委託(通勤)) | Repair reserve 修繕積立金 | | 14,600 yen / Month 1万4600円/月 | Expenses 諸費用 | | Union dues: 500 yen / Month 組合費:500円/月 | Time residents 入居時期 | | Immediate available 即入居可 | Whereabouts floor 所在階 | | 5th floor 5階 | Direction 向き | | Southwest 南西 | Renovation リフォーム | | June 2003 interior renovation completed (kitchen ・ bathroom ・ toilet ・ wall ・ floor ・ all rooms) 2003年6月内装リフォーム済(キッチン・浴室・トイレ・壁・床・全室) | Overview and notices その他概要・特記事項 | | Contact: Hiroki Asakura 担当者:朝倉大樹 | Structure-storey 構造・階建て | | SRC12 story SRC12階建 | Site of the right form 敷地の権利形態 | | Ownership 所有権 | Use district 用途地域 | | Commerce 商業 | Company profile 会社概要 | | <Mediation> Governor of Tokyo (1) the first 094,163 No. Century 21 (Ltd.) Willows Yubinbango142-0062 Shinagawa-ku, Tokyo Koyama 4-3 - 1 Advil <仲介>東京都知事(1)第094163号センチュリー21(株)ウィローズ〒142-0062 東京都品川区小山4-3ー1 アドビル | Construction 施工 | | JDC Corporation (Corporation) 日本国土開発(株) |
Floor plan間取り図 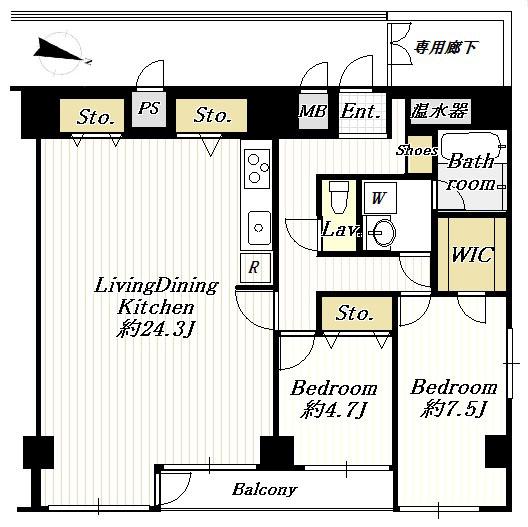 2LDK + S (storeroom), Price 55,800,000 yen, Footprint 87.4 sq m , Balcony area 4.6 sq m
2LDK+S(納戸)、価格5580万円、専有面積87.4m2、バルコニー面積4.6m2
Livingリビング 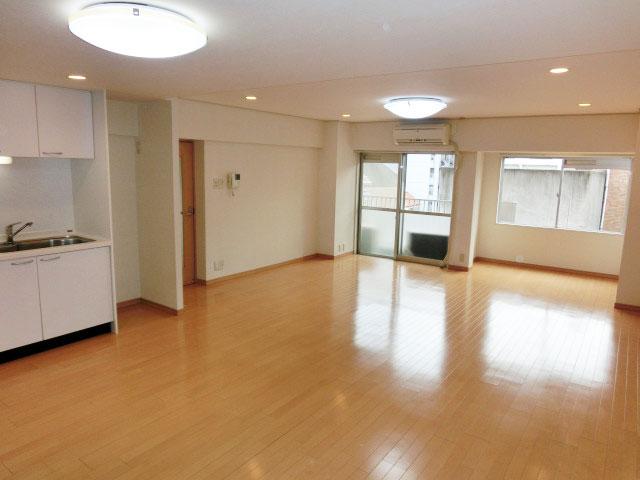 Indoor (June 2013) Shooting
室内(2013年6月)撮影
Kitchenキッチン 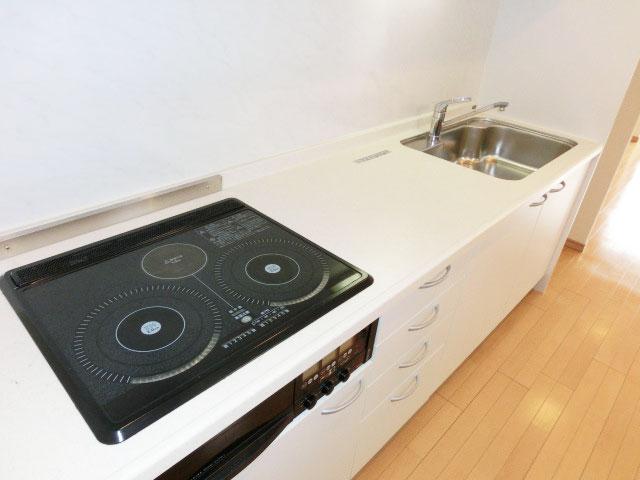 Indoor (June 2013) Shooting
室内(2013年6月)撮影
Local appearance photo現地外観写真 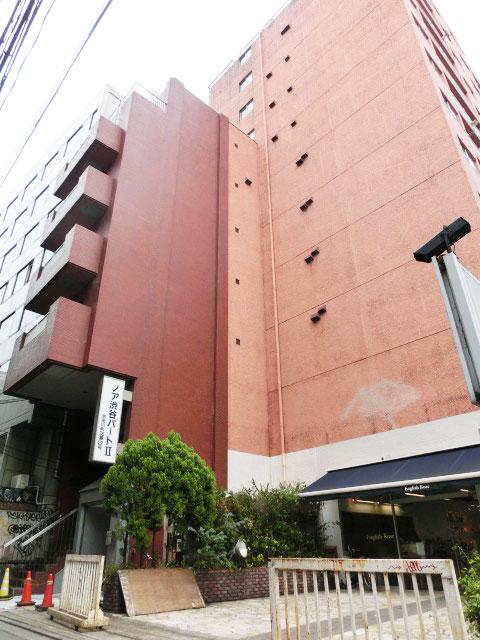 Local (June 2013) Shooting
現地(2013年6月)撮影
Bathroom浴室 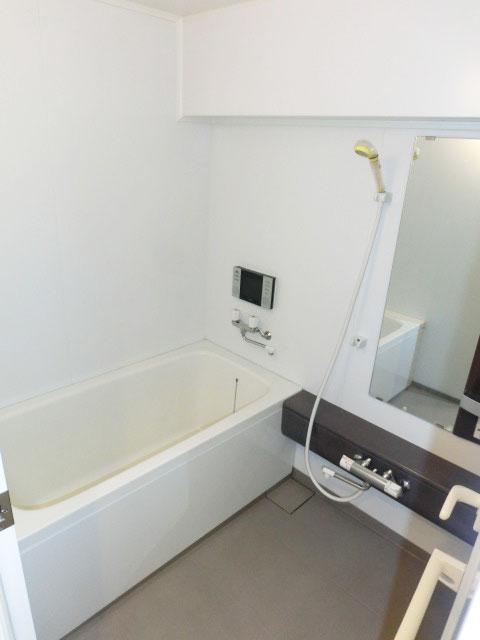 Indoor (June 2013) Shooting
室内(2013年6月)撮影
Wash basin, toilet洗面台・洗面所 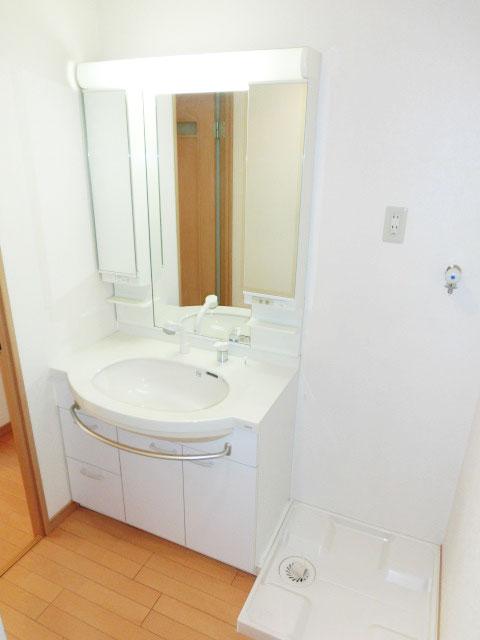 Indoor (June 2013) Shooting
室内(2013年6月)撮影
Toiletトイレ 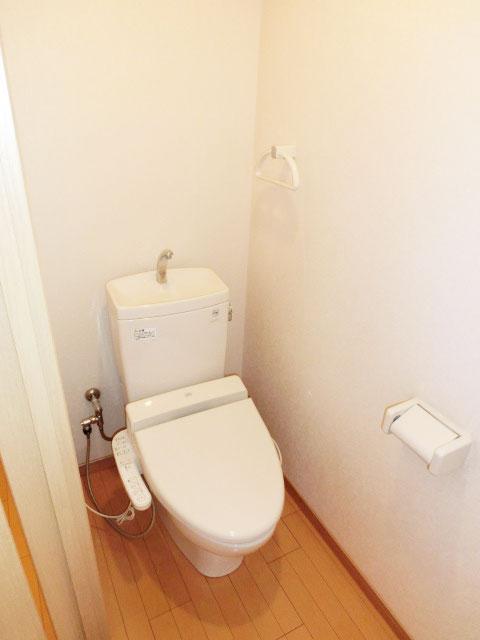 Indoor (June 2013) Shooting
室内(2013年6月)撮影
Other introspectionその他内観 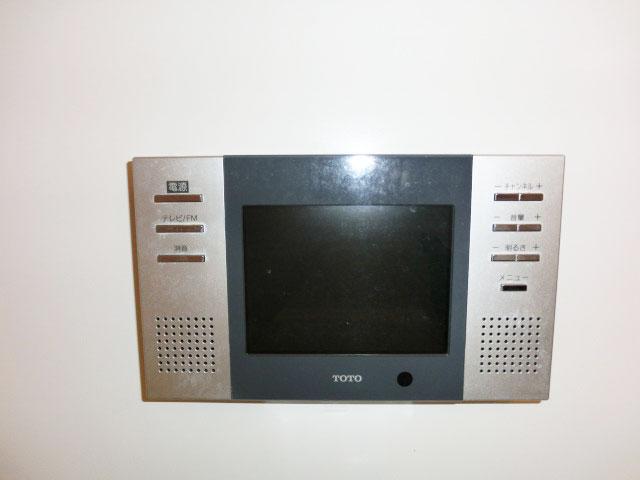 Indoor (June 2013) Shooting
室内(2013年6月)撮影
Convenience storeコンビニ 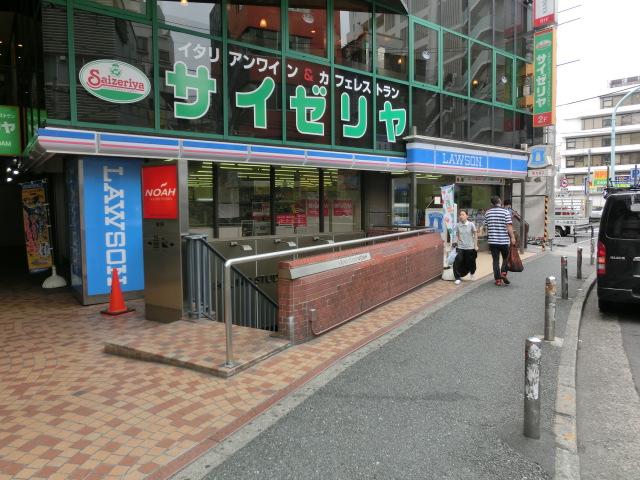 Lawson (20m from local)
ローソン(現地より20m)
Other Environmental Photoその他環境写真 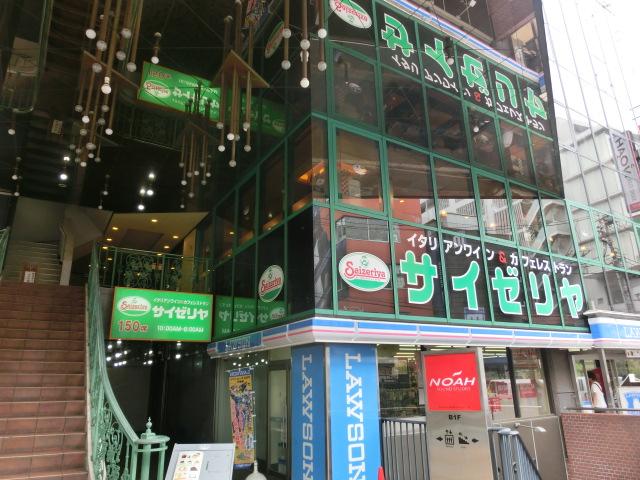 Saizeriya (20m from local)
サイゼリヤ(現地より20m)
Location
|











