Used Apartments » Kanto » Tokyo » Shibuya Ward
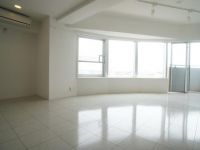 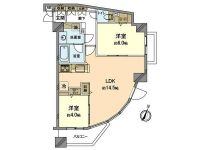
| | Shibuya-ku, Tokyo 東京都渋谷区 |
| Keio New Line "Hatsudai" walk 3 minutes 京王新線「初台」歩3分 |
| Top-floor 2LDK room of the southeast corner room! ! Large panorama spread to Shrine of forest over! ! Since it is a front building without in the southeast direction, Exposure to the sun ・ View is good! ! 南東角部屋の最上階2LDKのお部屋です!!神宮の森ごしに広がる大パノラマ!!南東向きで前面棟無しですので、陽当り・眺望が良好です!! |
| ~ ~ Facility ・ specification ~ ~ ◆ Bathroom ventilation dryer ◇ 24-hour ventilation system ◆ Three-sided mirror washbasin ◇ TV monitor with intercom ◆ Pet breeding Allowed ・ Playing musical instruments Allowed (Terms bylaws there) ◇ pet dedicated foot with washing area ◆ Entrance and elevator adopts non-touch keys ◇ flat 35S fit ◆ "Nanoi" and "cleaning robot" with EX with air conditioning of Panasonic ~ ~ 設備・仕様 ~ ~ ◆浴室換気乾燥機◇24時間換気システム◆三面鏡付き洗面台◇TVモニター付きインターホン◆ペット飼育可・楽器演奏可(規約細則有り)◇ペット専用足洗い場付き◆エントランス及びエレベーターはノンタッチキー採用◇フラット35S適合◆Panasonicの「ナノイー」&「お掃除ロボット」搭載EXエアコン付 |
Features pickup 特徴ピックアップ | | Immediate Available / 2 along the line more accessible / Super close / It is close to the city / System kitchen / Bathroom Dryer / Corner dwelling unit / Yang per good / All room storage / Flat to the station / top floor ・ No upper floor / High floor / 24 hours garbage disposal Allowed / Washbasin with shower / Security enhancement / Barrier-free / Southeast direction / Bicycle-parking space / Elevator / Otobasu / High speed Internet correspondence / Warm water washing toilet seat / TV monitor interphone / Urban neighborhood / Mu front building / Ventilation good / All living room flooring / Good view / Walk-in closet / water filter / Pets Negotiable / BS ・ CS ・ CATV / Maintained sidewalk / Delivery Box / Bike shelter / Movable partition 即入居可 /2沿線以上利用可 /スーパーが近い /市街地が近い /システムキッチン /浴室乾燥機 /角住戸 /陽当り良好 /全居室収納 /駅まで平坦 /最上階・上階なし /高層階 /24時間ゴミ出し可 /シャワー付洗面台 /セキュリティ充実 /バリアフリー /東南向き /駐輪場 /エレベーター /オートバス /高速ネット対応 /温水洗浄便座 /TVモニタ付インターホン /都市近郊 /前面棟無 /通風良好 /全居室フローリング /眺望良好 /ウォークインクロゼット /浄水器 /ペット相談 /BS・CS・CATV /整備された歩道 /宅配ボックス /バイク置場 /可動間仕切り | Event information イベント情報 | | (Please make a reservation beforehand) (事前に必ず予約してください) | Property name 物件名 | | Bell Village ・ Domain Yoyogi Park ベルヴィラージュ・ドメイン代々木公園 | Price 価格 | | 48,500,000 yen 4850万円 | Floor plan 間取り | | 2LDK 2LDK | Units sold 販売戸数 | | 1 units 1戸 | Total units 総戸数 | | 25 units 25戸 | Occupied area 専有面積 | | 56.49 sq m (center line of wall) 56.49m2(壁芯) | Other area その他面積 | | Balcony area: 4.43 sq m バルコニー面積:4.43m2 | Whereabouts floor / structures and stories 所在階/構造・階建 | | 4th floor / RC7 story 4階/RC7階建 | Completion date 完成時期(築年月) | | February 2005 2005年2月 | Address 住所 | | Shibuya-ku, Tokyo Yoyogi 4 東京都渋谷区代々木4 | Traffic 交通 | | Keio New Line "Hatsudai" walk 3 minutes
Odakyu line "Sangubashi" walk 5 minutes
JR Yamanote Line "Yoyogi" walk 12 minutes 京王新線「初台」歩3分
小田急線「参宮橋」歩5分
JR山手線「代々木」歩12分
| Contact お問い合せ先 | | TEL: 0800-809-8839 [Toll free] mobile phone ・ Also available from PHS
Caller ID is not notified
Please contact the "saw SUUMO (Sumo)"
If it does not lead, If the real estate company TEL:0800-809-8839【通話料無料】携帯電話・PHSからもご利用いただけます
発信者番号は通知されません
「SUUMO(スーモ)を見た」と問い合わせください
つながらない方、不動産会社の方は
| Administrative expense 管理費 | | 12,600 yen / Month (consignment (cyclic)) 1万2600円/月(委託(巡回)) | Repair reserve 修繕積立金 | | 4900 yen / Month 4900円/月 | Time residents 入居時期 | | Immediate available 即入居可 | Whereabouts floor 所在階 | | 4th floor 4階 | Direction 向き | | Southeast 南東 | Structure-storey 構造・階建て | | RC7 story RC7階建 | Site of the right form 敷地の権利形態 | | Ownership 所有権 | Use district 用途地域 | | Quasi-residence 準住居 | Parking lot 駐車場 | | Nothing 無 | Company profile 会社概要 | | <Mediation> Governor of Tokyo (1) No. 091380 (Ltd.) Gran ideal Shinjuku 160-0023 Tokyo Nishi-Shinjuku, Shinjuku-ku, 4-15-7 Pacific Marks Shinjuku Parkside 3 floor <仲介>東京都知事(1)第091380号(株)グランイデアル新宿店〒160-0023 東京都新宿区西新宿4-15-7 パシフィックマークス新宿パークサイド3階 | Construction 施工 | | Katsumura Construction Co., Ltd. (stock) 勝村建設(株) |
Livingリビング 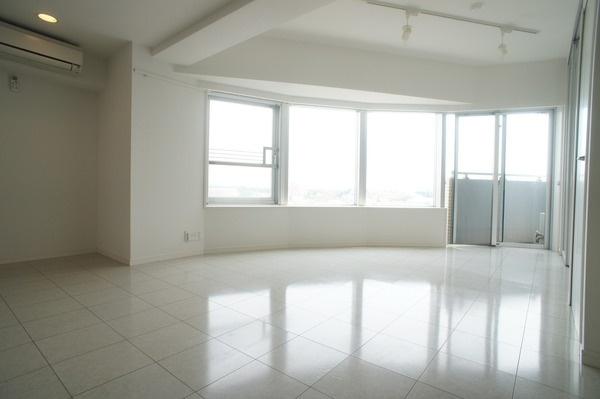 It will be living. Since the southeast all will be opening, It will be very bright rooms.
リビングになります。南東向きが全て開口になりますので、非常に明るいお部屋になります。
Floor plan間取り図 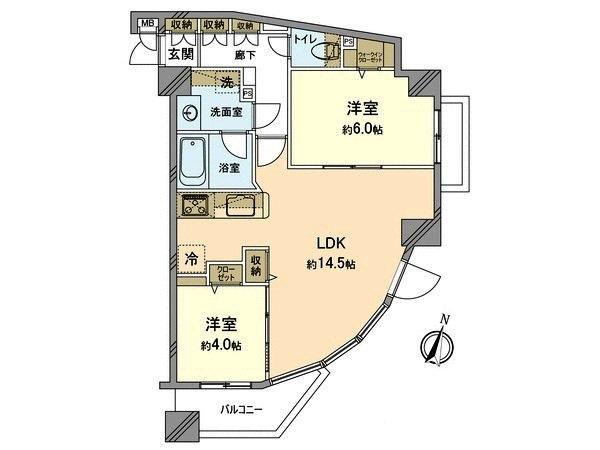 2LDK, Price 48,500,000 yen, Occupied area 56.49 sq m , Balcony area 4.43 sq m yang per southeast corner room ・ It will be on the lookout outstanding properties.
2LDK、価格4850万円、専有面積56.49m2、バルコニー面積4.43m2 南東角部屋の陽当り・眺望抜群の物件になります。
Local appearance photo現地外観写真 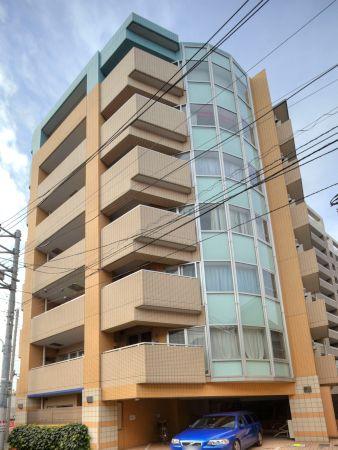 Since age is also shallow, It will be a beautiful appearance. There is taking the opening part widely, It will be fashionable to make.
築年数も浅いので、綺麗な外観になります。
開口部分を広く取ってあり、お洒落な作りになります。
Livingリビング 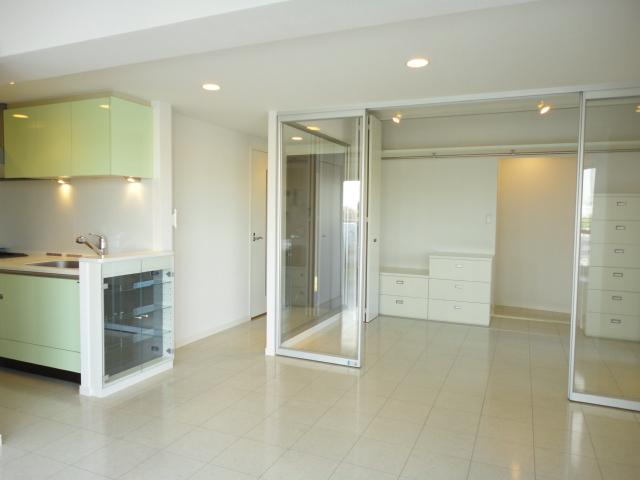 Since the partition of each room has become the skeleton, All the rooms have become bright.
各居室の間仕切りがスケルトンになっていますので、全てのお部屋が明るくなっています。
Bathroom浴室 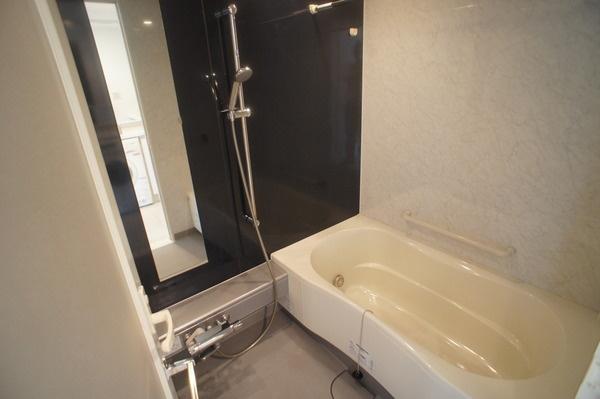 Since the bathroom is the low-floor type, It will be able to use with confidence towards the children and the elderly.
浴室は低床タイプになりますので、お子様や高齢者の方に安心して利用していただけます。
Kitchenキッチン 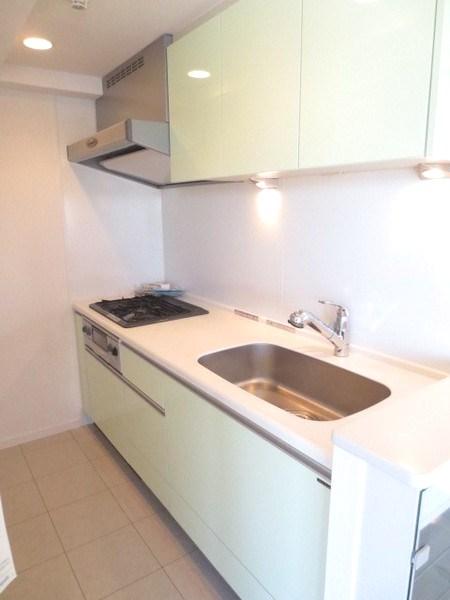 The kitchen is, 3-burner stove with grill ・ Hanging door ・ It will be fully equipped with water purification machines internal organs with faucet.
キッチンは、グリル付3口コンロ・吊り戸・浄水機内臓付水栓と充実した設備になります。
Non-living roomリビング以外の居室 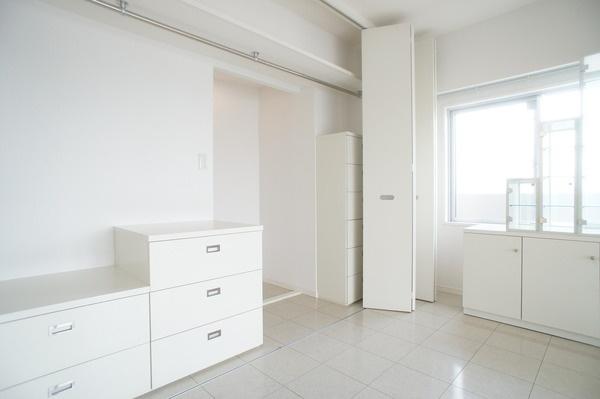 It will be the living room.
居室になります。
Wash basin, toilet洗面台・洗面所 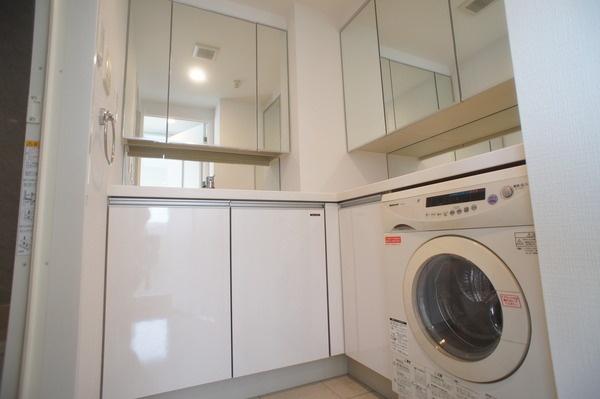 Mirror is comes with an L-shaped.
L字型で鏡が付いております。
Entranceエントランス 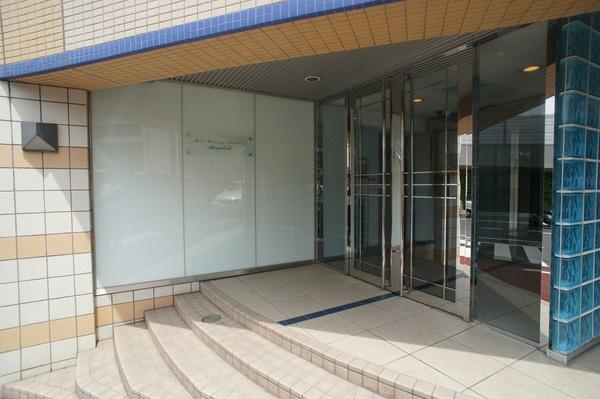 Common areas
共用部
View photos from the dwelling unit住戸からの眺望写真 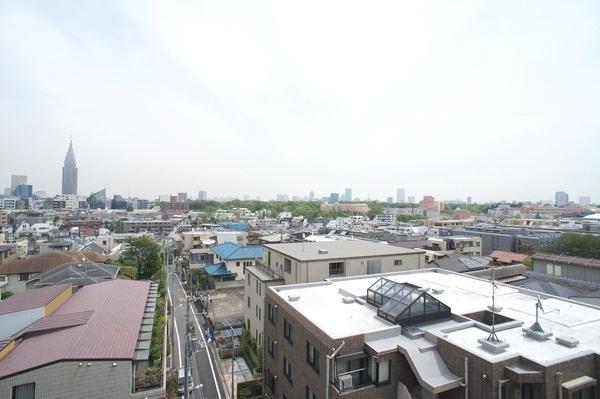 It will be on the lookout from the room.
お部屋からの眺望になります。
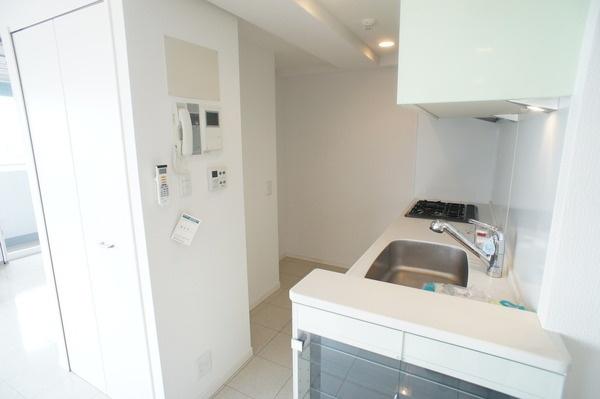 Kitchen
キッチン
Non-living roomリビング以外の居室 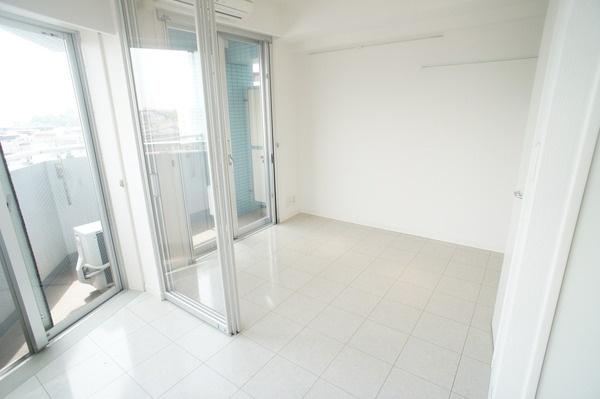 It will be the living room.
居室になります。
Entranceエントランス 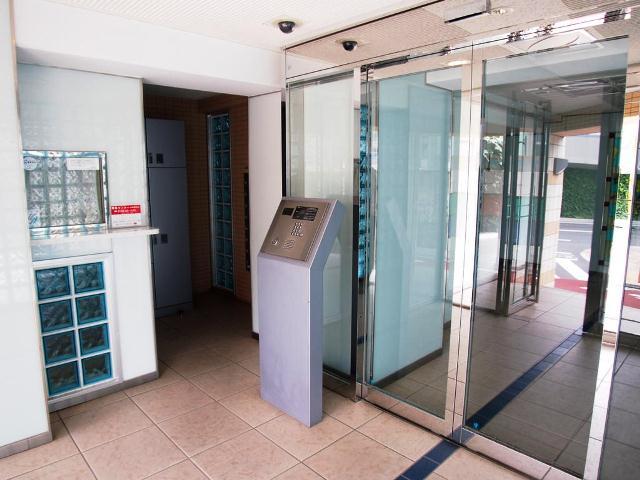 Common areas
共用部
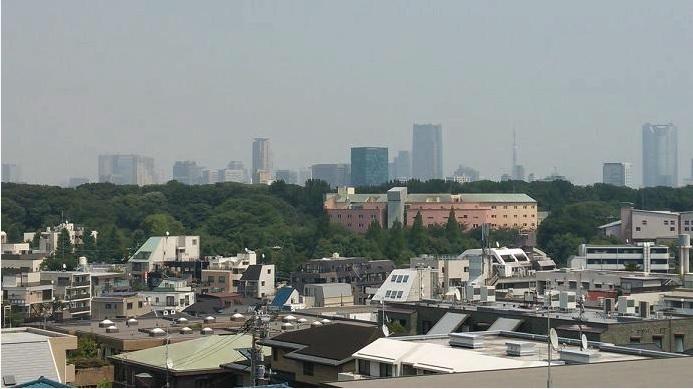 View photos from the dwelling unit
住戸からの眺望写真
Location
| 














