1973July
24,800,000 yen, One-room, 37.8 sq m
Used Apartments » Kanto » Tokyo » Shibuya Ward
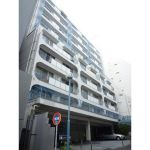 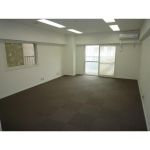
| | Shibuya-ku, Tokyo 東京都渋谷区 |
| JR Yamanote Line "Shibuya" walk 7 minutes JR山手線「渋谷」歩7分 |
| Corner room ・ Intercom with TV monitor ・ Entrance PIN code lock installed residential ・ Also acceptable office use ・ Second Room ・ Such as for investment 角部屋・TVモニター付インターホン・玄関暗証番号ロック設置居住用・事務所使用も可・セカンドルーム・投資用等 |
| You can how to use various study! Location as "Shibuya Tokyu Hands," "Shibuya Parco 3" of the adjacent 使用方法色々検討出来ます!「東急ハンズ渋谷店」と「渋谷パルコ3」が隣接の立地 |
Features pickup 特徴ピックアップ | | 2 along the line more accessible / Elevator / High speed Internet correspondence / Warm water washing toilet seat / TV monitor interphone / Southwestward / BS ・ CS ・ CATV 2沿線以上利用可 /エレベーター /高速ネット対応 /温水洗浄便座 /TVモニタ付インターホン /南西向き /BS・CS・CATV | Property name 物件名 | | New Shibuya cooperative apartment house ニュー渋谷コーポラス | Price 価格 | | 24,800,000 yen 2480万円 | Floor plan 間取り | | One-room ワンルーム | Units sold 販売戸数 | | 1 units 1戸 | Total units 総戸数 | | 105 units 105戸 | Occupied area 専有面積 | | 37.8 sq m (11.43 tsubo) (center line of wall) 37.8m2(11.43坪)(壁芯) | Whereabouts floor / structures and stories 所在階/構造・階建 | | 8th floor / SRC12 story 8階/SRC12階建 | Completion date 完成時期(築年月) | | July 1973 1973年7月 | Address 住所 | | Tokyo, Shibuya-ku, Udagawa-cho, 東京都渋谷区宇田川町 | Traffic 交通 | | JR Yamanote Line "Shibuya" walk 7 minutes
Tokyo Metro Hanzomon "Shibuya" walk 7 minutes
Tokyo Metro Fukutoshin line "Shibuya" walk 7 minutes JR山手線「渋谷」歩7分
東京メトロ半蔵門線「渋谷」歩7分
東京メトロ副都心線「渋谷」歩7分
| Related links 関連リンク | | [Related Sites of this company] 【この会社の関連サイト】 | Contact お問い合せ先 | | Pitattohausu Higashi-Ojima Store Co., Ltd. Dream Japan TEL: 0120-997141 [Toll free] Please contact the "saw SUUMO (Sumo)" ピタットハウス東大島店(株)ドリームジャパンTEL:0120-997141【通話料無料】「SUUMO(スーモ)を見た」と問い合わせください | Administrative expense 管理費 | | 11,100 yen / Month (consignment (commuting)) 1万1100円/月(委託(通勤)) | Repair reserve 修繕積立金 | | 5540 yen / Month 5540円/月 | Time residents 入居時期 | | Consultation 相談 | Whereabouts floor 所在階 | | 8th floor 8階 | Direction 向き | | Southwest 南西 | Structure-storey 構造・階建て | | SRC12 story SRC12階建 | Site of the right form 敷地の権利形態 | | Ownership 所有権 | Use district 用途地域 | | Commerce 商業 | Parking lot 駐車場 | | Nothing 無 | Company profile 会社概要 | | <Mediation> Governor of Tokyo (6) No. 058536 (Corporation) Tokyo Metropolitan Government Building Lots and Buildings Transaction Business Association (Corporation) metropolitan area real estate Fair Trade Council member Pitattohausu Higashi-Ojima store Co., Ltd. Dream Japan Yubinbango136-0072 Koto-ku, Tokyo Oshima 8-42-17 <仲介>東京都知事(6)第058536号(公社)東京都宅地建物取引業協会会員 (公社)首都圏不動産公正取引協議会加盟ピタットハウス東大島店(株)ドリームジャパン〒136-0072 東京都江東区大島8-42-17 | Construction 施工 | | Co., Ltd. Hasegawa builders 株式会社長谷川工務店 |
Local appearance photo現地外観写真 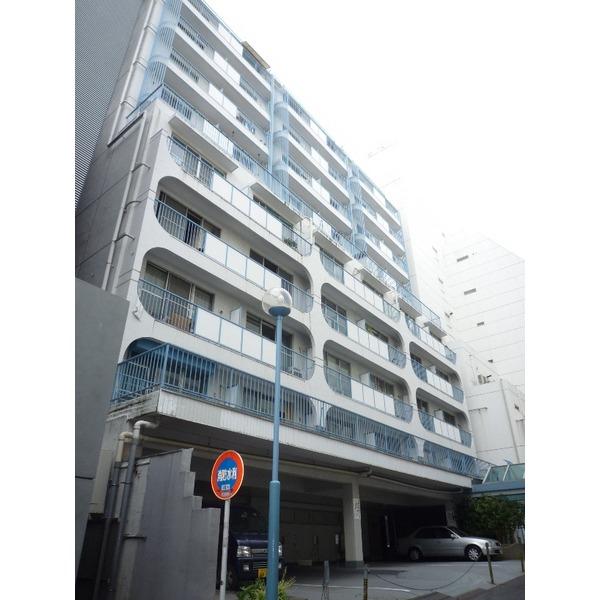 Mansion appearance
マンション外観
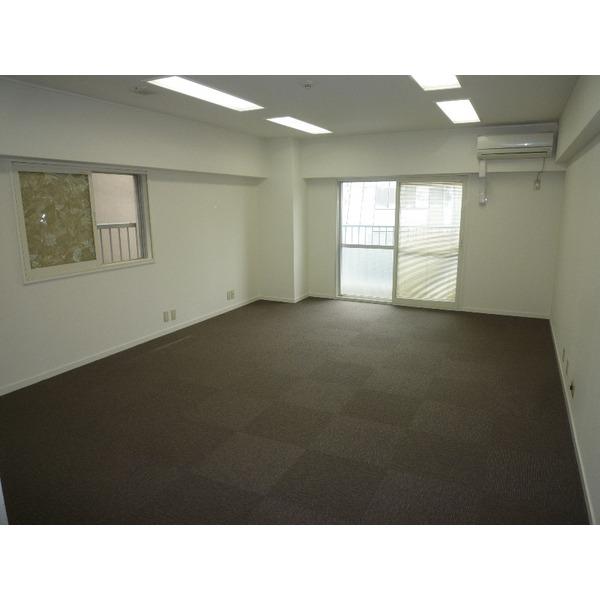 Living
リビング
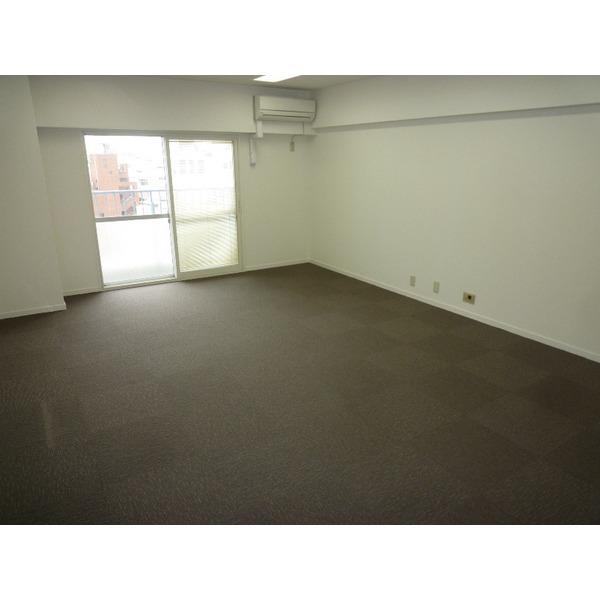 Living
リビング
Floor plan間取り図 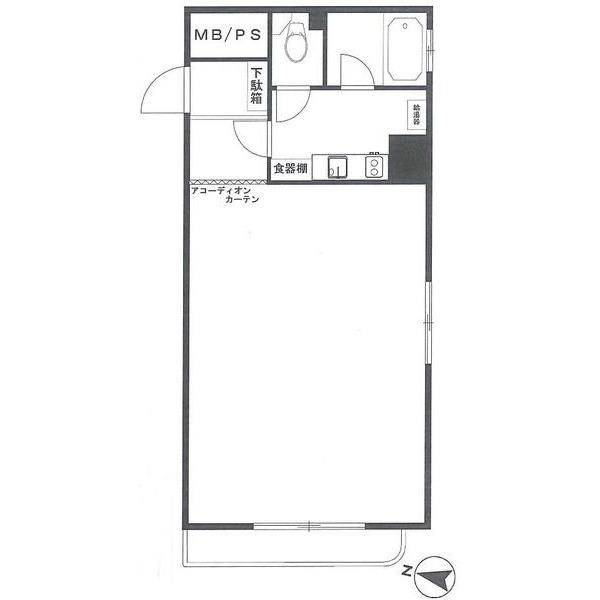 Price 24,800,000 yen, Footprint 37.8 sq m floor plan
価格2480万円、専有面積37.8m2 間取図
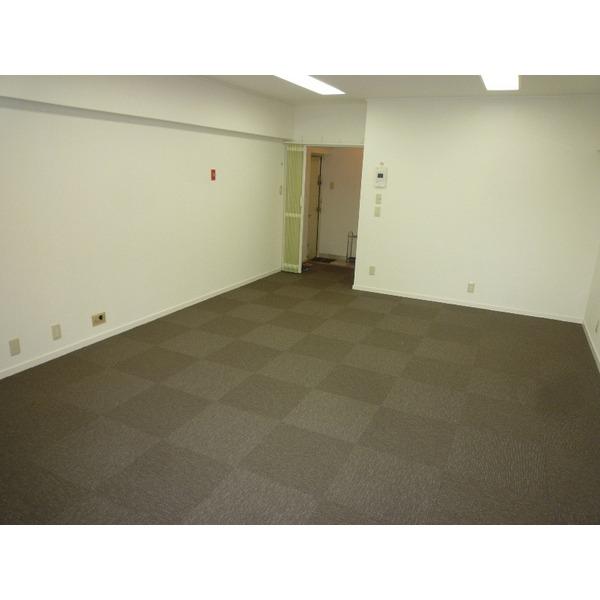 Living
リビング
Bathroom浴室 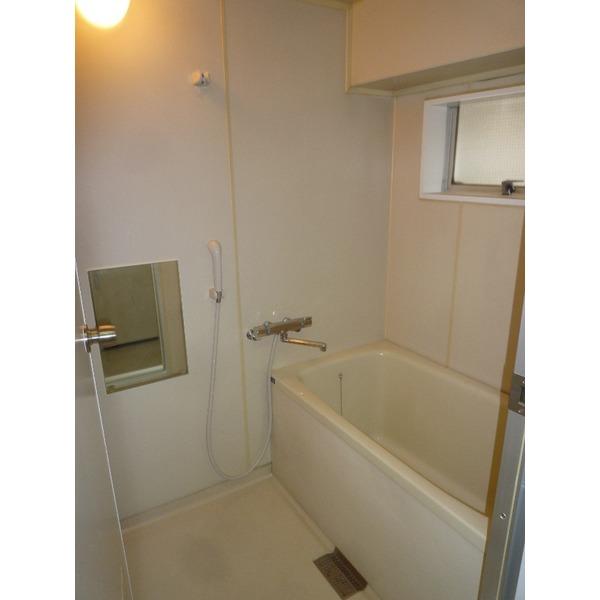 Bath
バス
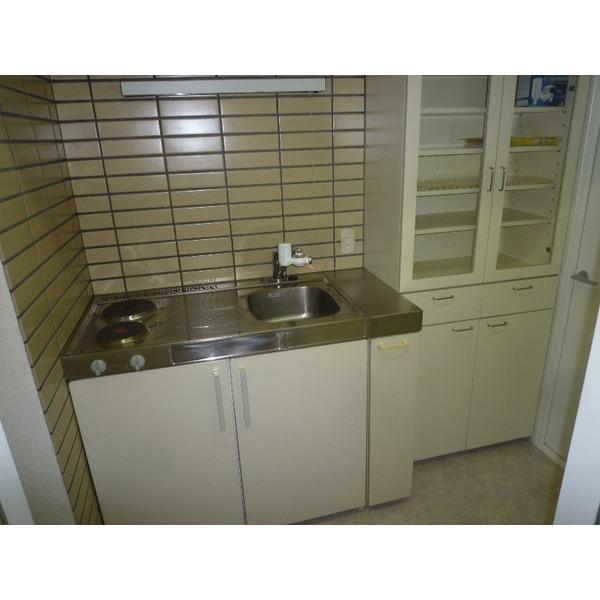 Kitchen
キッチン
Non-living roomリビング以外の居室 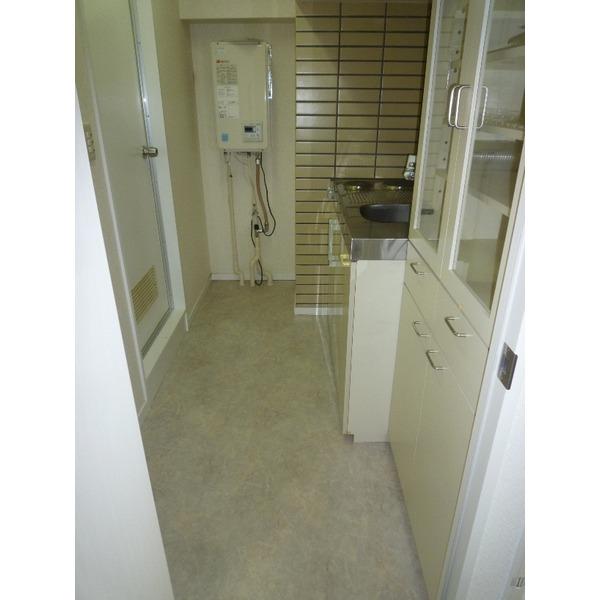 bathroom
水回り
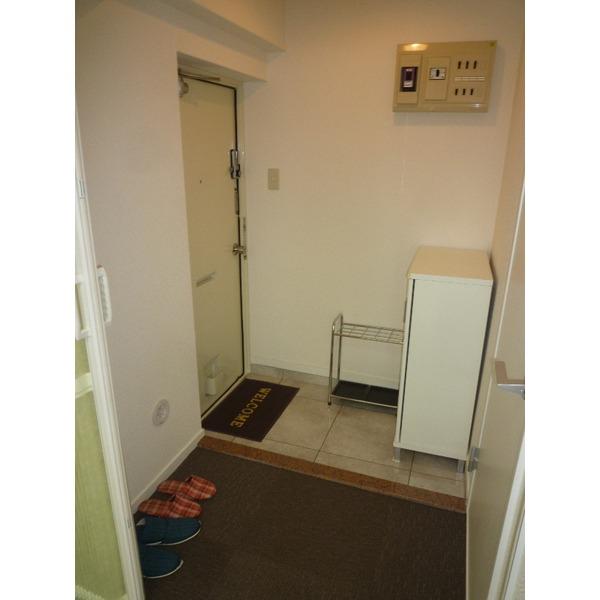 Entrance
玄関
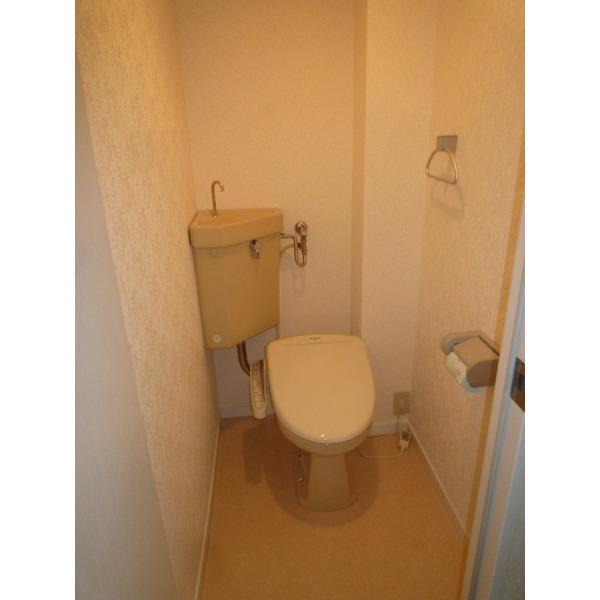 Toilet
トイレ
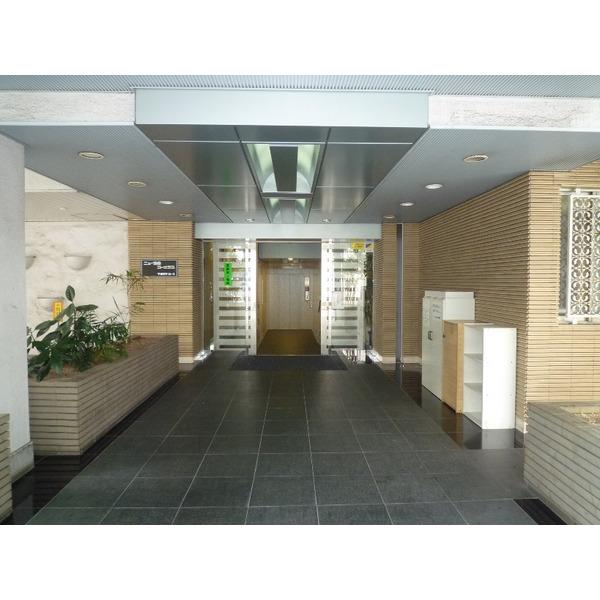 Entrance
エントランス
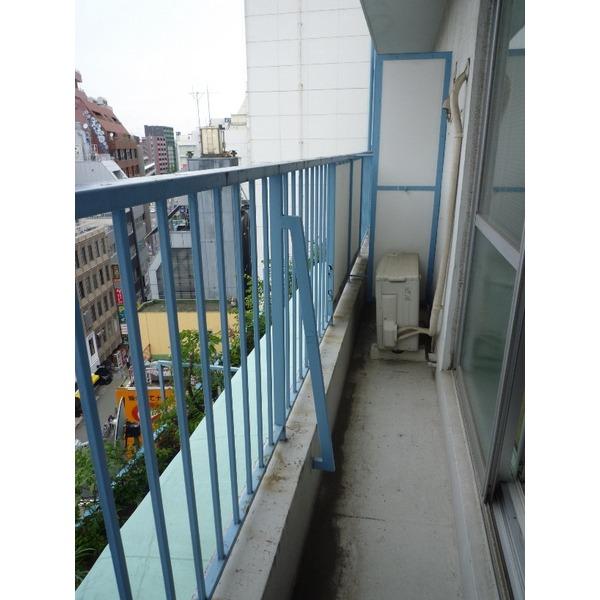 Balcony
バルコニー
Other introspectionその他内観 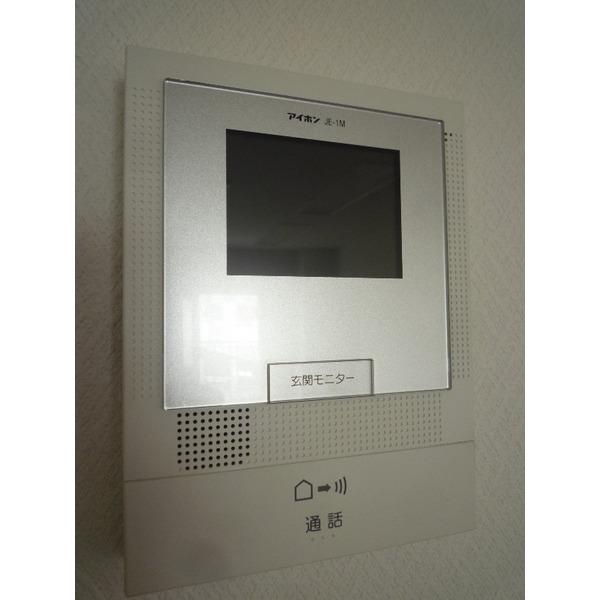 Intercom (indoor)
インターホン(室内)
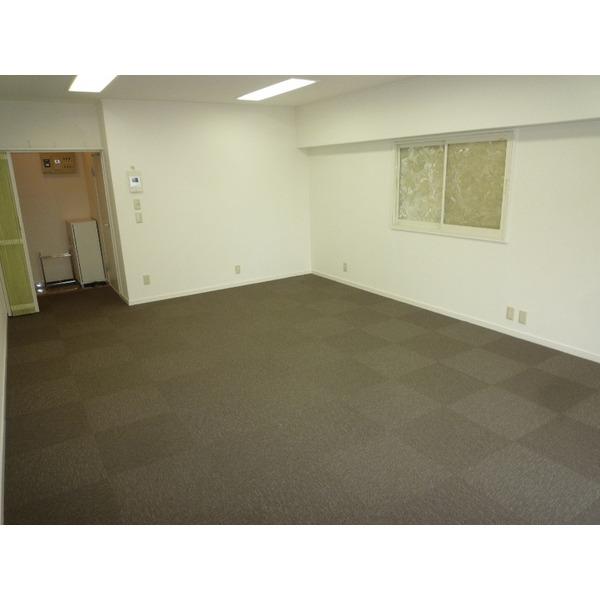 Living
リビング
Kitchenキッチン 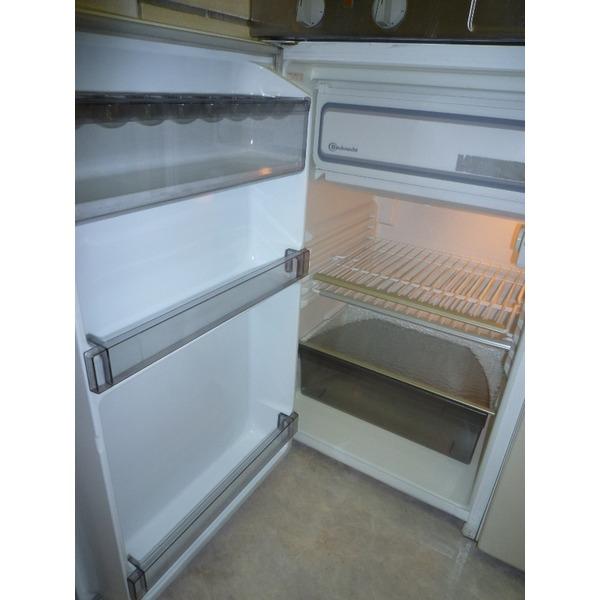 refrigerator
冷蔵庫
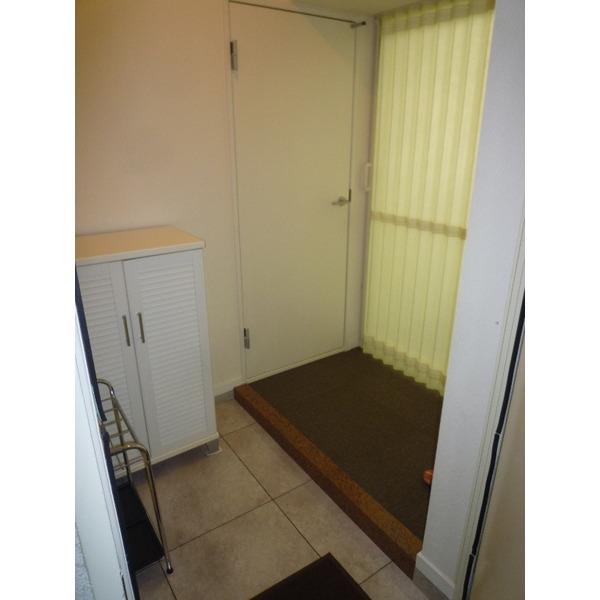 Entrance
玄関
Other introspectionその他内観 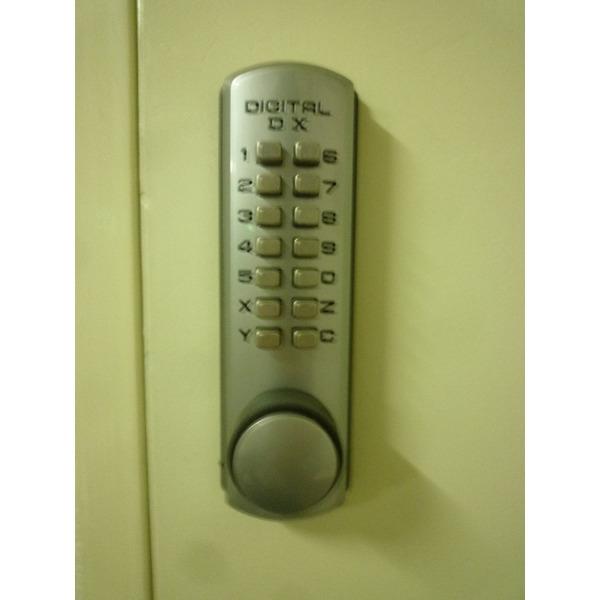 PIN code lock
暗証番号ロック
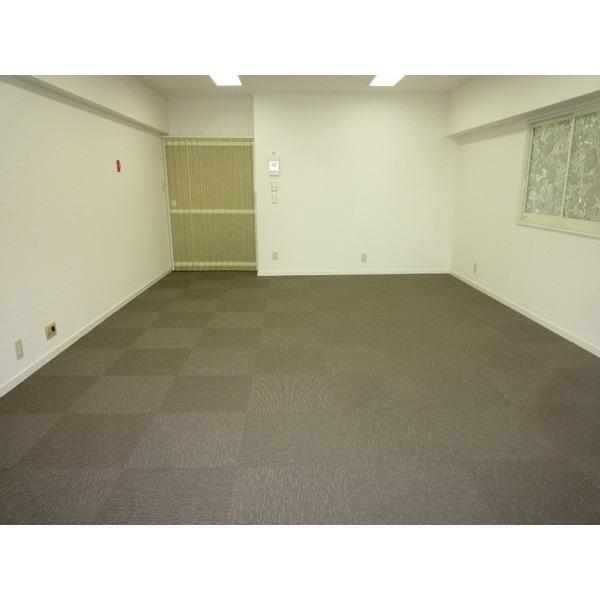 Living
リビング
Location
|



















