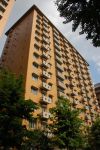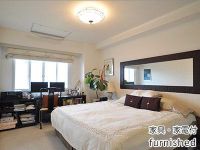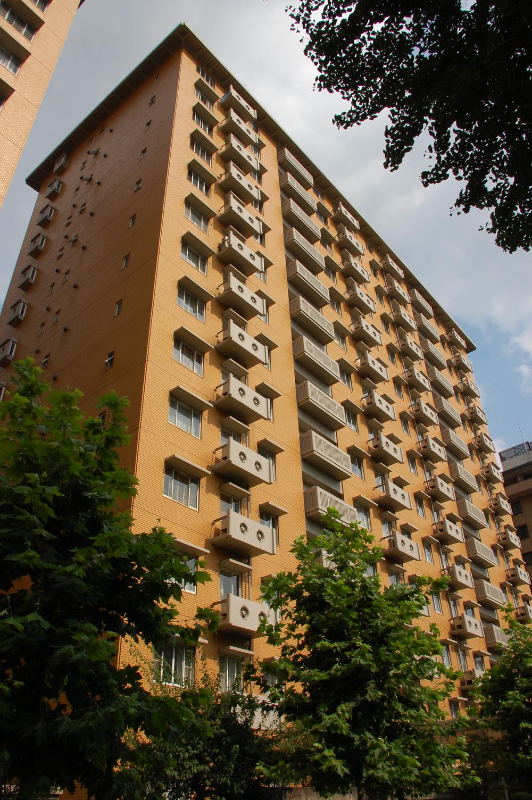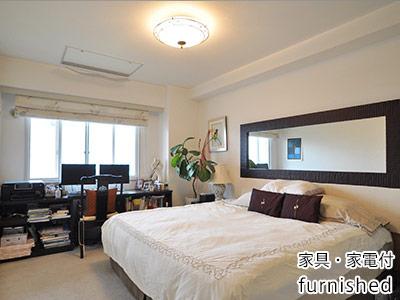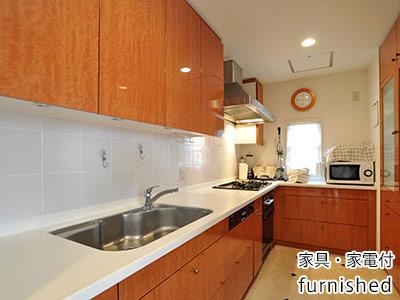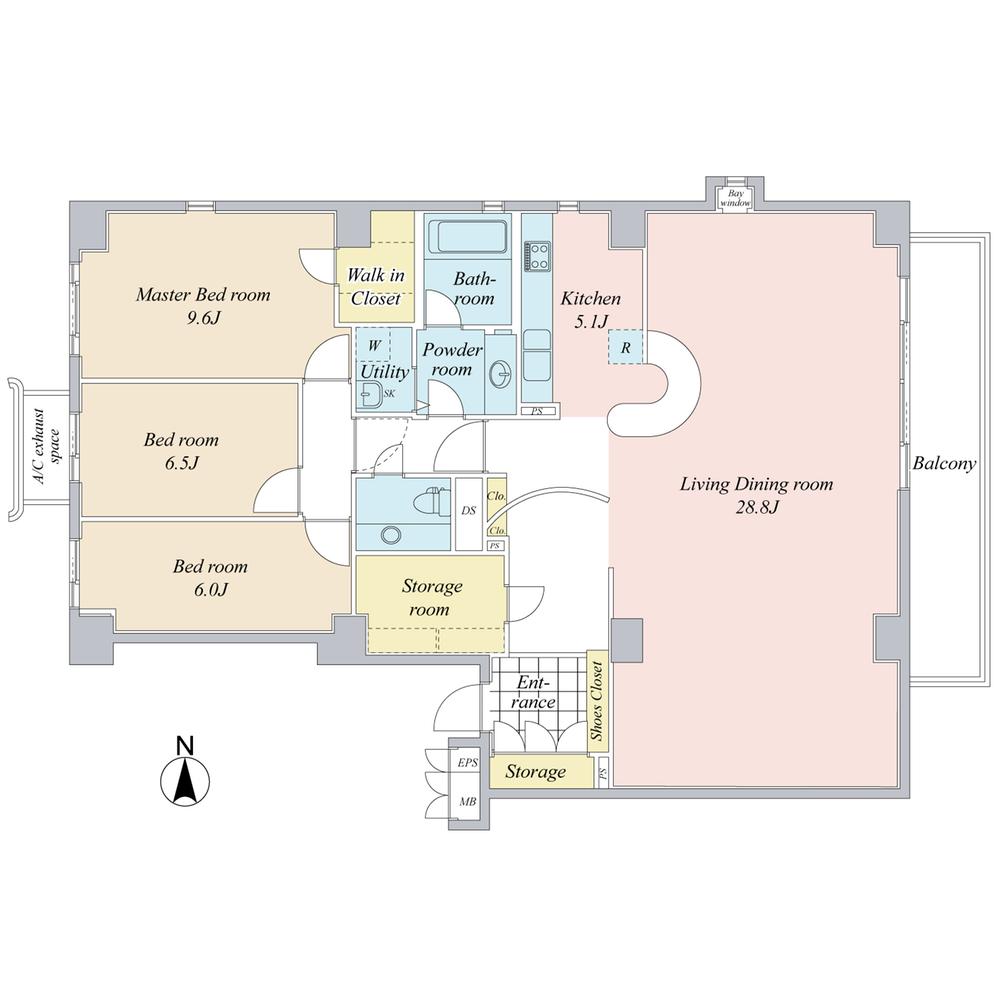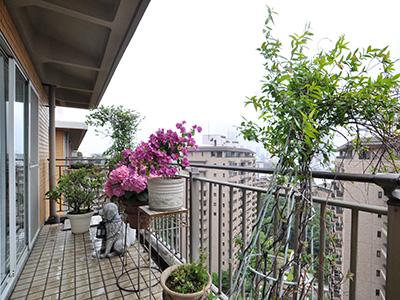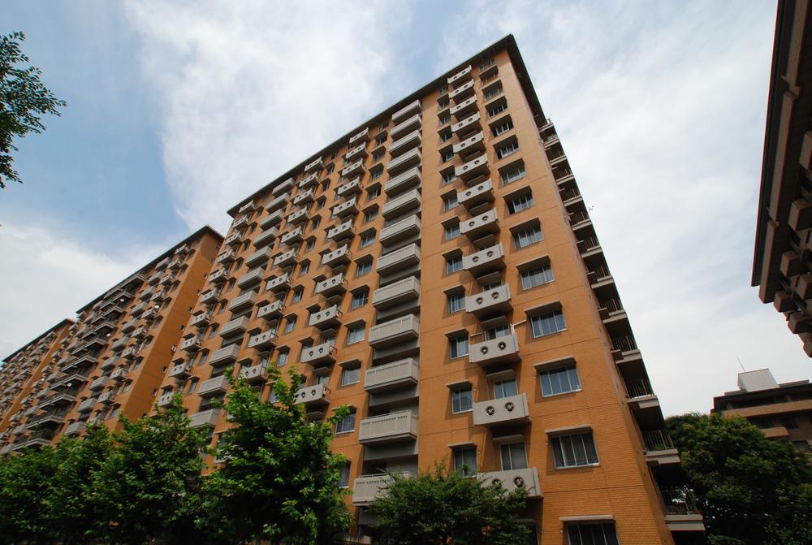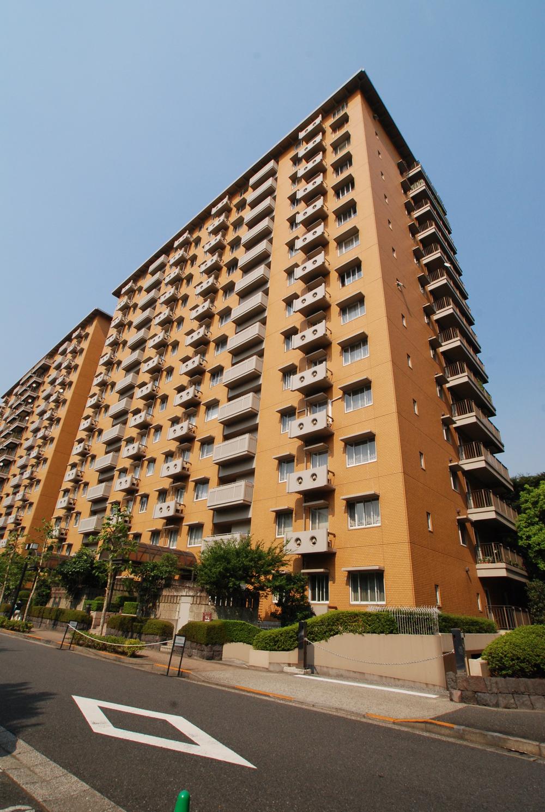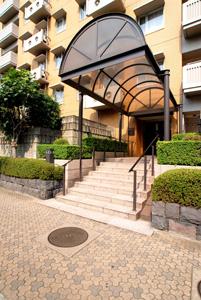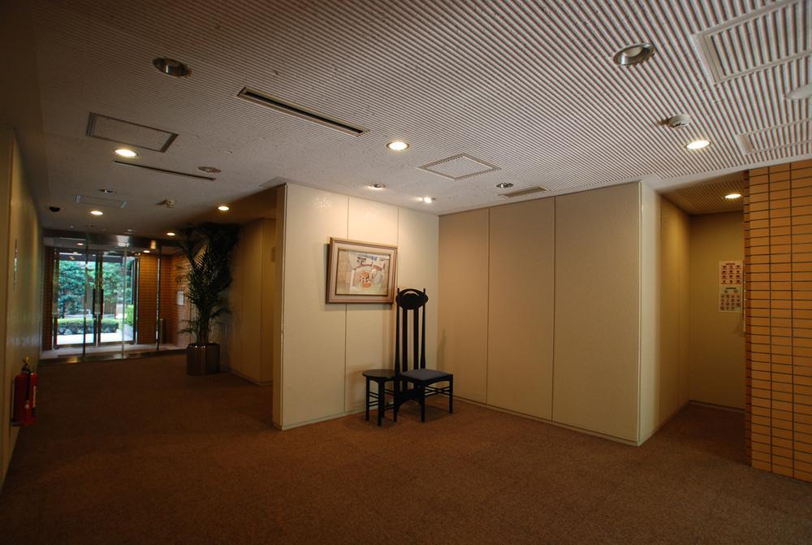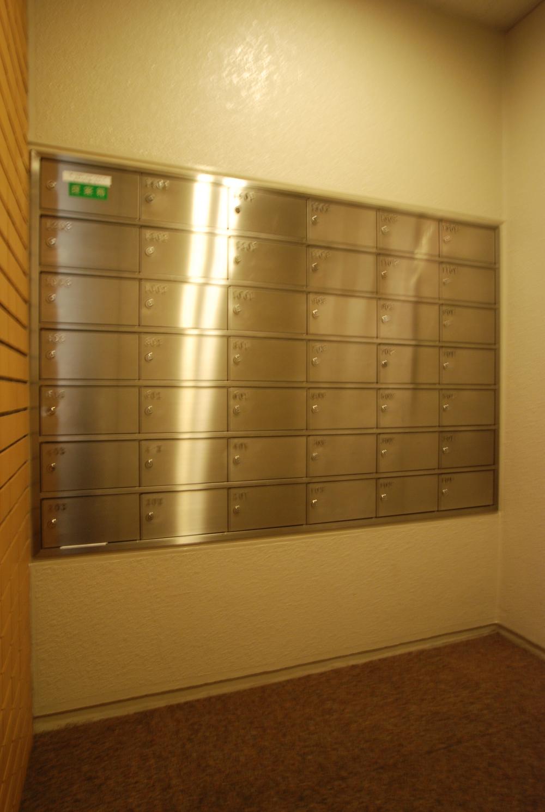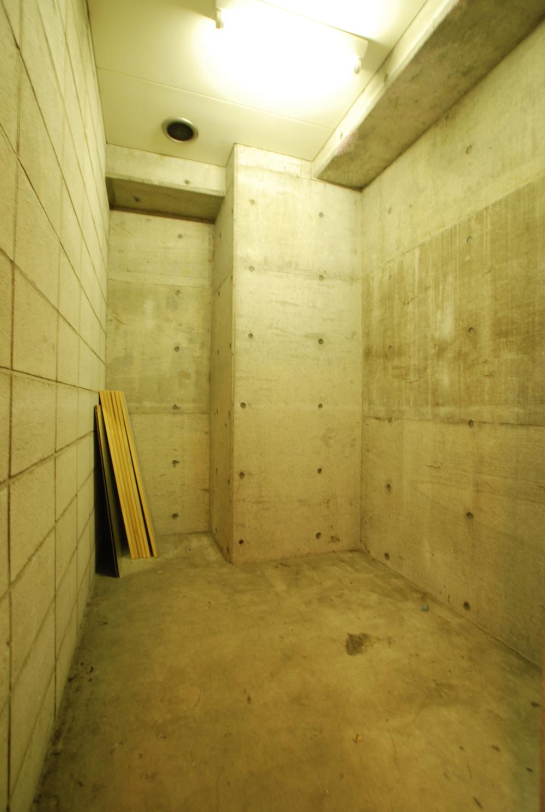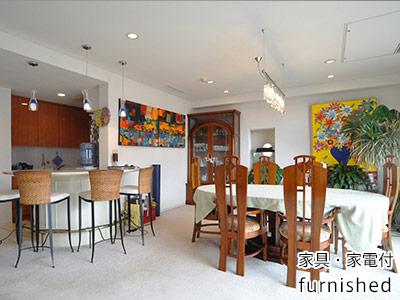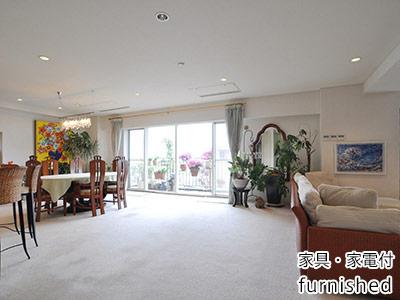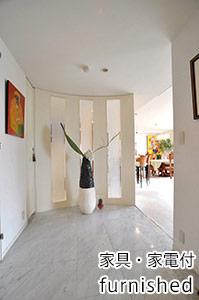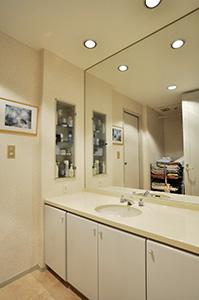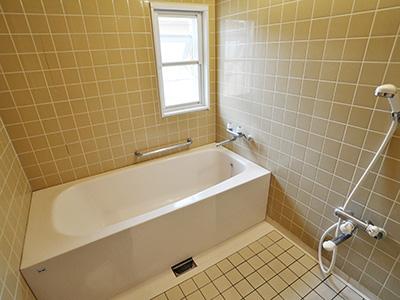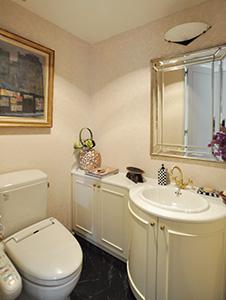|
|
Shibuya-ku, Tokyo
東京都渋谷区
|
|
Tokyo Metro Hibiya Line "Hiroo" walk 5 minutes
東京メトロ日比谷線「広尾」歩5分
|
|
Lush grounds 24 hours with ownership with underground trunk room ownership Place management parking flat of centralized control center of the operation, which spread to the hill of Hiroo
広尾の高台に広がる緑豊かな敷地 24時間稼動の集中管理センターによる管理駐車場平置き所有権付き 地下トランクルーム所有権付き
|
Features pickup 特徴ピックアップ | | Year Available / LDK20 tatami mats or more / Super close / Yang per good / A quiet residential area / Around traffic fewer / top floor ・ No upper floor / High floor / Self-propelled parking / Wide balcony / Plane parking / Bicycle-parking space / Elevator / High speed Internet correspondence / Warm water washing toilet seat / High-function toilet / Leafy residential area / Ventilation good / Dish washing dryer / Walk-in closet / All room 6 tatami mats or more / Pets Negotiable / BS ・ CS ・ CATV / Located on a hill / Maintained sidewalk / 24-hour manned management 年内入居可 /LDK20畳以上 /スーパーが近い /陽当り良好 /閑静な住宅地 /周辺交通量少なめ /最上階・上階なし /高層階 /自走式駐車場 /ワイドバルコニー /平面駐車場 /駐輪場 /エレベーター /高速ネット対応 /温水洗浄便座 /高機能トイレ /緑豊かな住宅地 /通風良好 /食器洗乾燥機 /ウォークインクロゼット /全居室6畳以上 /ペット相談 /BS・CS・CATV /高台に立地 /整備された歩道 /24時間有人管理 |
Property name 物件名 | | Hiroo Garden Hills 広尾ガーデンヒルズ |
Price 価格 | | 199 million yen 1億9900万円 |
Floor plan 間取り | | 3LDK 3LDK |
Units sold 販売戸数 | | 1 units 1戸 |
Total units 総戸数 | | 82 units 82戸 |
Occupied area 専有面積 | | 146.54 sq m (center line of wall) 146.54m2(壁芯) |
Other area その他面積 | | Balcony area: 10.94 sq m バルコニー面積:10.94m2 |
Whereabouts floor / structures and stories 所在階/構造・階建 | | 14th floor / SRC14 basement floor 2-story 14階/SRC14階地下2階建 |
Completion date 完成時期(築年月) | | September 1985 1985年9月 |
Address 住所 | | Shibuya-ku, Tokyo Hiroo 4 東京都渋谷区広尾4 |
Traffic 交通 | | Tokyo Metro Hibiya Line "Hiroo" walk 5 minutes 東京メトロ日比谷線「広尾」歩5分
|
Related links 関連リンク | | [Related Sites of this company] 【この会社の関連サイト】 |
Person in charge 担当者より | | Responsible monophosphate Yoshitomo 担当者林美智 |
Contact お問い合せ先 | | TEL: 0800-603-0387 [Toll free] mobile phone ・ Also available from PHS
Caller ID is not notified
Please contact the "saw SUUMO (Sumo)"
If it does not lead, If the real estate company TEL:0800-603-0387【通話料無料】携帯電話・PHSからもご利用いただけます
発信者番号は通知されません
「SUUMO(スーモ)を見た」と問い合わせください
つながらない方、不動産会社の方は
|
Administrative expense 管理費 | | 36,490 yen / Month (consignment (resident)) 3万6490円/月(委託(常駐)) |
Repair reserve 修繕積立金 | | 26,460 yen / Month 2万6460円/月 |
Expenses 諸費用 | | Hot water supply fee: 2140 yen / Month, Warehouse common expenses: 500 yen / Month 給湯料:2140円/月、倉庫共益費:500円/月 |
Time residents 入居時期 | | Consultation 相談 |
Whereabouts floor 所在階 | | 14th floor 14階 |
Direction 向き | | East 東 |
Overview and notices その他概要・特記事項 | | Contact: HayashiMichi 担当者:林美智 |
Structure-storey 構造・階建て | | SRC14 basement floor 2-story SRC14階地下2階建 |
Site of the right form 敷地の権利形態 | | Ownership 所有権 |
Use district 用途地域 | | Two mid-high 2種中高 |
Parking lot 駐車場 | | Site (6900 yen / Month) 敷地内(6900円/月) |
Company profile 会社概要 | | <Mediation> Minister of Land, Infrastructure and Transport (6) No. 004372 (Corporation) metropolitan area real estate Fair Trade Council member (Ltd.) Ken ・ Corporation Shibuya Daikanyama branch Yubinbango153-0061 Meguro-ku, Tokyo Nakameguro 1-1-71 KN building Daikanyama 5th floor <仲介>国土交通大臣(6)第004372号(公社)首都圏不動産公正取引協議会会員 (株)ケン・コーポレーション渋谷代官山支店〒153-0061 東京都目黒区中目黒1-1-71 KNビル代官山5階 |
Construction 施工 | | Shimizu Corporation (Corporation) 清水建設(株) |
