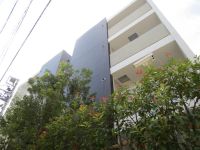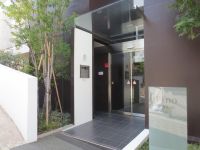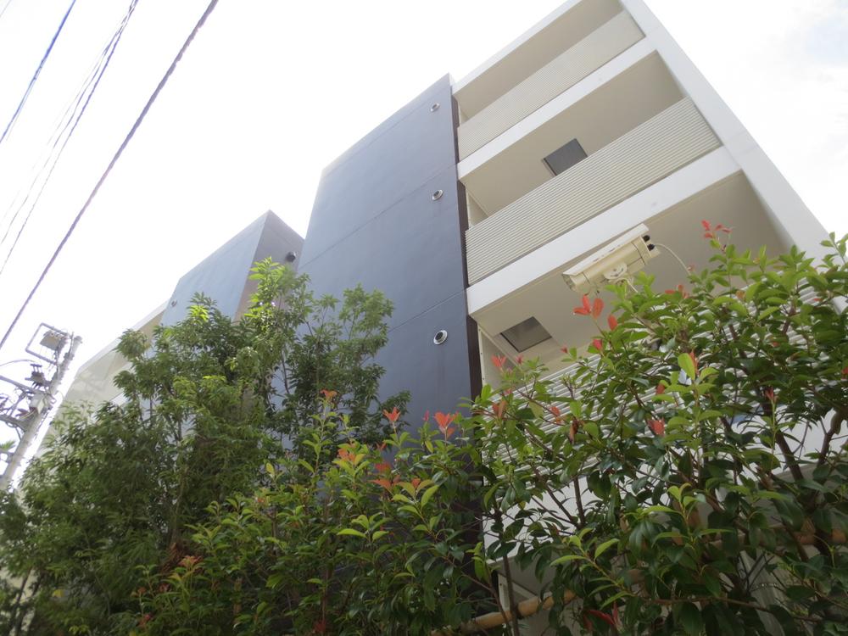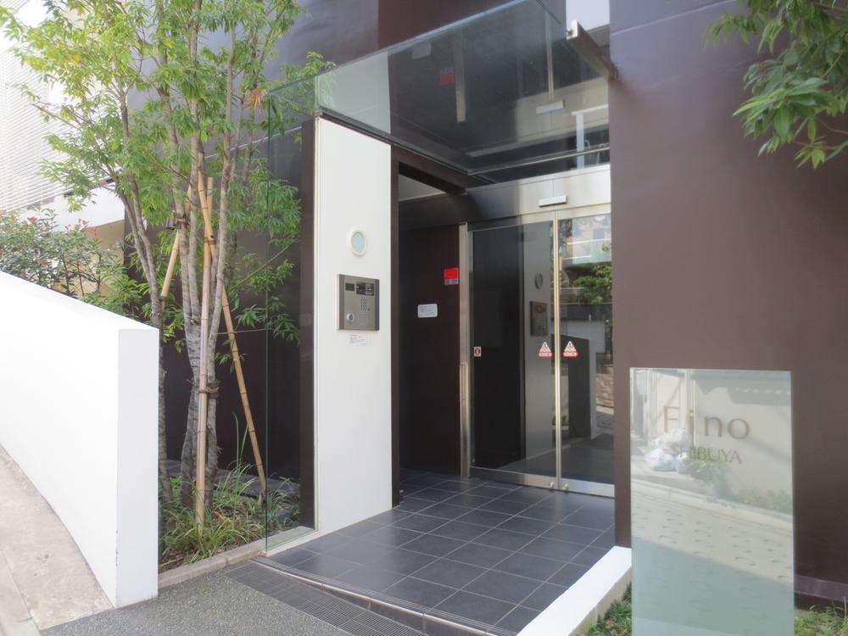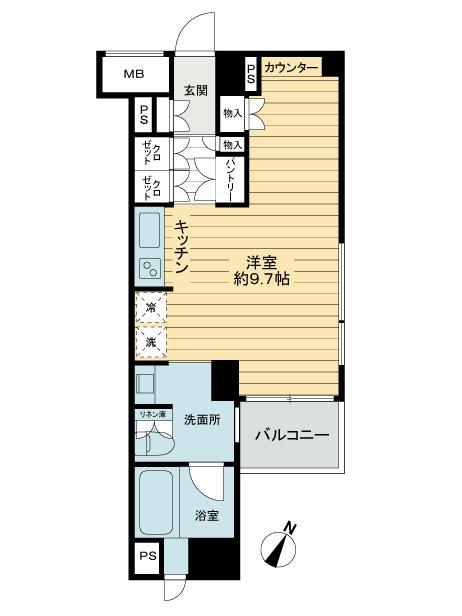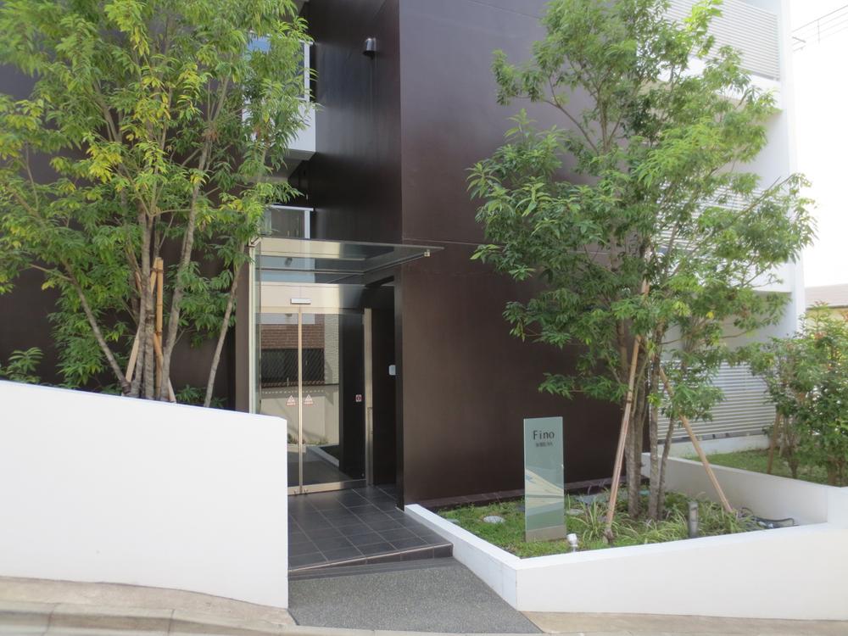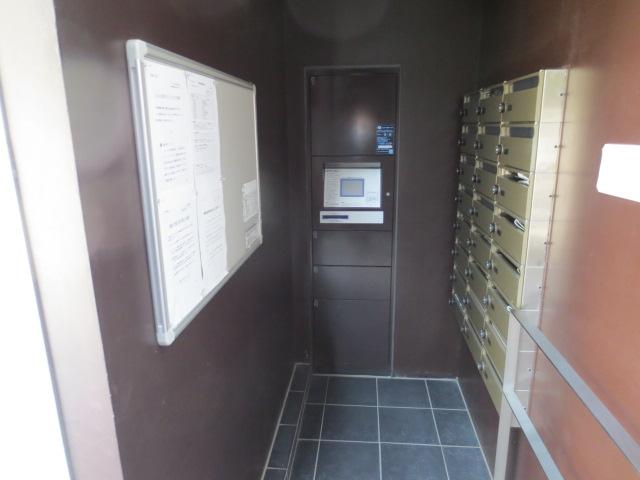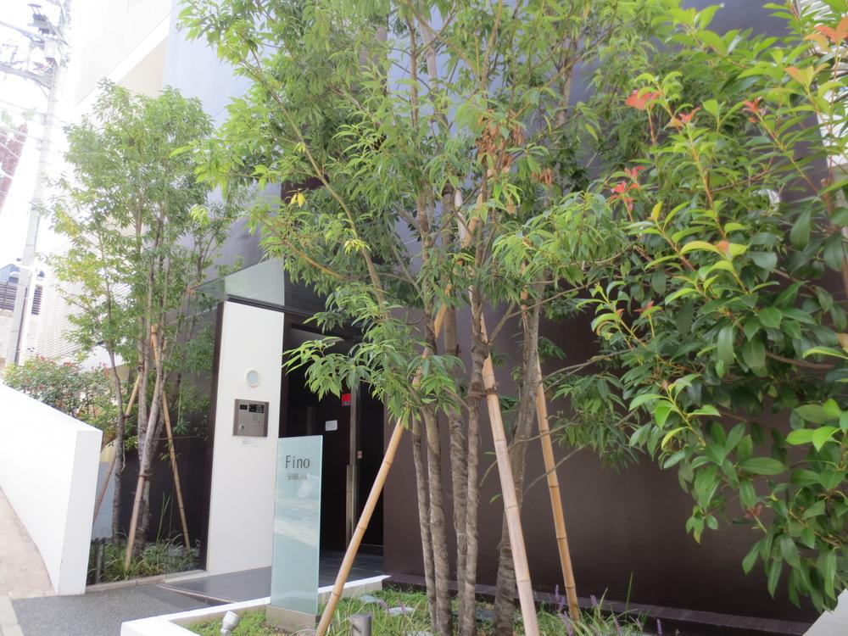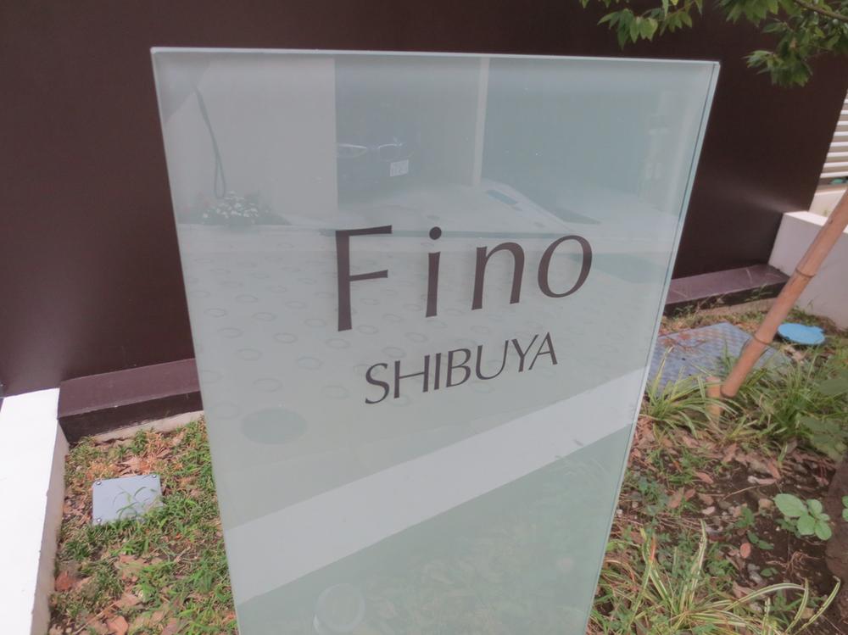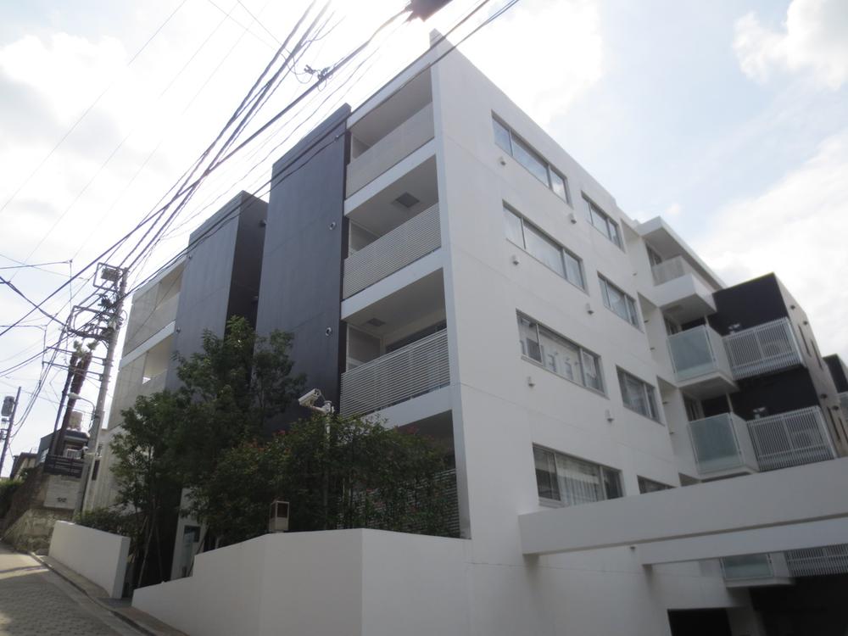|
|
Shibuya-ku, Tokyo
東京都渋谷区
|
|
JR Yamanote Line "Shibuya" walk 7 minutes
JR山手線「渋谷」歩7分
|
|
2 along the line more accessible, Yang per good, Southwestward, System kitchen, Otobasu, A quiet residential area
2沿線以上利用可、陽当り良好、南西向き、システムキッチン、オートバス、閑静な住宅地
|
|
■ We have gotten the 2010 Good Design Award! ■ Is a 2010 built mansion nestled in a quiet residential area of the town Uguisudani. ■ JR Yamanote Line "Shibuya" walk to the station 7 minutes, Tokyu Toyoko Line is "Daikanyama" station 12 minutes' walk and convenient location.
■2010年度グッドデザイン賞を頂いています!■鶯谷町の閑静な住宅地に佇む平成22年築のマンションです。■JR山手線「渋谷」駅まで徒歩7分、東急東横線「代官山」駅徒歩12分と便利な立地です。
|
Features pickup 特徴ピックアップ | | 2 along the line more accessible / System kitchen / Yang per good / A quiet residential area / Otobasu / Southwestward 2沿線以上利用可 /システムキッチン /陽当り良好 /閑静な住宅地 /オートバス /南西向き |
Property name 物件名 | | Fino Shibuya フィーノ渋谷 |
Price 価格 | | 32 million yen 3200万円 |
Floor plan 間取り | | One-room ワンルーム |
Units sold 販売戸数 | | 1 units 1戸 |
Total units 総戸数 | | 44 units 44戸 |
Occupied area 専有面積 | | 30.68 sq m (9.28 square meters) (center line of wall) 30.68m2(9.28坪)(壁芯) |
Other area その他面積 | | Balcony area: 2.48 sq m バルコニー面積:2.48m2 |
Whereabouts floor / structures and stories 所在階/構造・階建 | | 1st floor / RC41 floors 1 underground story 1階/RC41階地下1階建 |
Completion date 完成時期(築年月) | | May 2010 2010年5月 |
Address 住所 | | Shibuya-ku, Tokyo Uguisudani-cho, 19-3 東京都渋谷区鶯谷町19-3 |
Traffic 交通 | | JR Yamanote Line "Shibuya" walk 7 minutes
Tokyu Toyoko Line "Daikanyama" walk 13 minutes JR山手線「渋谷」歩7分
東急東横線「代官山」歩13分
|
Related links 関連リンク | | [Related Sites of this company] 【この会社の関連サイト】 |
Person in charge 担当者より | | Person in charge of real-estate and building FP Suzuki Futoshi輔 Age: 30 Daigyokai Experience: 7 years of our shop page editing chief is my [House] Meguro [Qualification] TakuKen, Property and casualty insurance recruiting people [How to spend the holiday] Frequenting launderette [Birthplace] Miyagi Prefecture 担当者宅建FP鈴木 太輔年齢:30代業界経験:7年当店のページ編集責任者は私です【住まい】目黒区【資格】宅建、損害保険募集人【休日のすごし方】コインランドリー入り浸り【出身地】宮城県 |
Contact お問い合せ先 | | TEL: 0120-984841 [Toll free] Please contact the "saw SUUMO (Sumo)" TEL:0120-984841【通話料無料】「SUUMO(スーモ)を見た」と問い合わせください |
Administrative expense 管理費 | | 7580 yen / Month (consignment (commuting)) 7580円/月(委託(通勤)) |
Repair reserve 修繕積立金 | | 2620 yen / Month 2620円/月 |
Time residents 入居時期 | | Consultation 相談 |
Whereabouts floor 所在階 | | 1st floor 1階 |
Direction 向き | | Southwest 南西 |
Overview and notices その他概要・特記事項 | | Contact: Suzuki Futoshi輔 担当者:鈴木 太輔 |
Structure-storey 構造・階建て | | RC41 floors 1 underground story RC41階地下1階建 |
Site of the right form 敷地の権利形態 | | Ownership 所有権 |
Use district 用途地域 | | Two low-rise 2種低層 |
Company profile 会社概要 | | <Mediation> Minister of Land, Infrastructure and Transport (6) No. 004139 (Ltd.) Daikyo Riarudo Shibuya business Section 2 / Telephone reception → Headquarters: Tokyo 150-0002 Shibuya, Shibuya-ku, Tokyo 2-17-5 Shionogi Shibuya building <仲介>国土交通大臣(6)第004139号(株)大京リアルド渋谷店営業二課/電話受付→本社:東京〒150-0002 東京都渋谷区渋谷2-17-5 シオノギ渋谷ビル |
Construction 施工 | | Daigo Construction Co., Ltd. 醍醐建設(株) |
