1983June
168 million yen, 3LDK, 191.29 sq m
Used Apartments » Kanto » Tokyo » Shibuya Ward
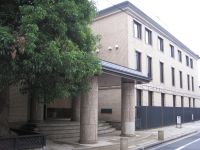 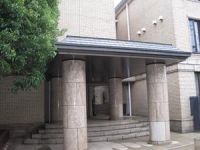
| | Shibuya-ku, Tokyo 東京都渋谷区 |
| Odakyu line "Yoyogi-Uehara" walk 6 minutes 小田急線「代々木上原」歩6分 |
Features pickup 特徴ピックアップ | | 2 along the line more accessible / LDK20 tatami mats or more / It is close to the city / Facing south / System kitchen / Bathroom Dryer / Corner dwelling unit / Yang per good / All room storage / A quiet residential area / Around traffic fewer / Starting station / top floor ・ No upper floor / Security enhancement / Self-propelled parking / Bathroom 1 tsubo or more / South balcony / Elevator / Warm water washing toilet seat / Leafy residential area / Urban neighborhood / Mu front building / Ventilation good / Good view / IH cooking heater / Walk-in closet / Located on a hill / Flat terrain / 24-hour manned management 2沿線以上利用可 /LDK20畳以上 /市街地が近い /南向き /システムキッチン /浴室乾燥機 /角住戸 /陽当り良好 /全居室収納 /閑静な住宅地 /周辺交通量少なめ /始発駅 /最上階・上階なし /セキュリティ充実 /自走式駐車場 /浴室1坪以上 /南面バルコニー /エレベーター /温水洗浄便座 /緑豊かな住宅地 /都市近郊 /前面棟無 /通風良好 /眺望良好 /IHクッキングヒーター /ウォークインクロゼット /高台に立地 /平坦地 /24時間有人管理 | Property name 物件名 | | Peashiti Yoyogi Oyama ペアシティ代々木大山 | Price 価格 | | 168 million yen 1億6800万円 | Floor plan 間取り | | 3LDK 3LDK | Units sold 販売戸数 | | 1 units 1戸 | Occupied area 専有面積 | | 191.29 sq m (center line of wall) 191.29m2(壁芯) | Other area その他面積 | | Balcony area: 3.06 sq m バルコニー面積:3.06m2 | Whereabouts floor / structures and stories 所在階/構造・階建 | | 3rd floor / RC3 floors 1 underground story 3階/RC3階地下1階建 | Completion date 完成時期(築年月) | | June 1983 1983年6月 | Address 住所 | | Shibuya-ku, Tokyo Oyama-cho 東京都渋谷区大山町 | Traffic 交通 | | Odakyu line "Yoyogi-Uehara" walk 6 minutes
Odakyu line "Higashikitazawa" walk 10 minutes
Keio New Line "Hatagaya" walk 12 minutes 小田急線「代々木上原」歩6分
小田急線「東北沢」歩10分
京王新線「幡ヶ谷」歩12分
| Contact お問い合せ先 | | TEL: 0800-603-2799 [Toll free] mobile phone ・ Also available from PHS
Caller ID is not notified
Please contact the "saw SUUMO (Sumo)"
If it does not lead, If the real estate company TEL:0800-603-2799【通話料無料】携帯電話・PHSからもご利用いただけます
発信者番号は通知されません
「SUUMO(スーモ)を見た」と問い合わせください
つながらない方、不動産会社の方は
| Administrative expense 管理費 | | 96,744 yen / Month (consignment (resident)) 9万6744円/月(委託(常駐)) | Repair reserve 修繕積立金 | | 34,706 yen / Month 3万4706円/月 | Time residents 入居時期 | | Consultation 相談 | Whereabouts floor 所在階 | | 3rd floor 3階 | Direction 向き | | South 南 | Structure-storey 構造・階建て | | RC3 floors 1 underground story RC3階地下1階建 | Site of the right form 敷地の権利形態 | | Ownership 所有権 | Use district 用途地域 | | One dwelling 1種住居 | Parking lot 駐車場 | | Site (24,000 yen / Month) 敷地内(2万4000円/月) | Company profile 会社概要 | | <Mediation> Governor of Tokyo (7) No. 056496 (Corporation) Tokyo Metropolitan Government Building Lots and Buildings Transaction Business Association (Corporation) metropolitan area real estate Fair Trade Council member Pitattohausu Yoyogi store Co., Jay ・ Es ・ Plus Yubinbango151-0053, Shibuya-ku, Tokyo Yoyogi 1-38-5 KDX Yoyogi building the third floor <仲介>東京都知事(7)第056496号(公社)東京都宅地建物取引業協会会員 (公社)首都圏不動産公正取引協議会加盟ピタットハウス代々木店(株)ジェイ・エス・プラス〒151-0053 東京都渋谷区代々木1-38-5 KDX代々木ビル3階 | Construction 施工 | | Takenaka Corporation (株)竹中工務店 |
Local appearance photo現地外観写真 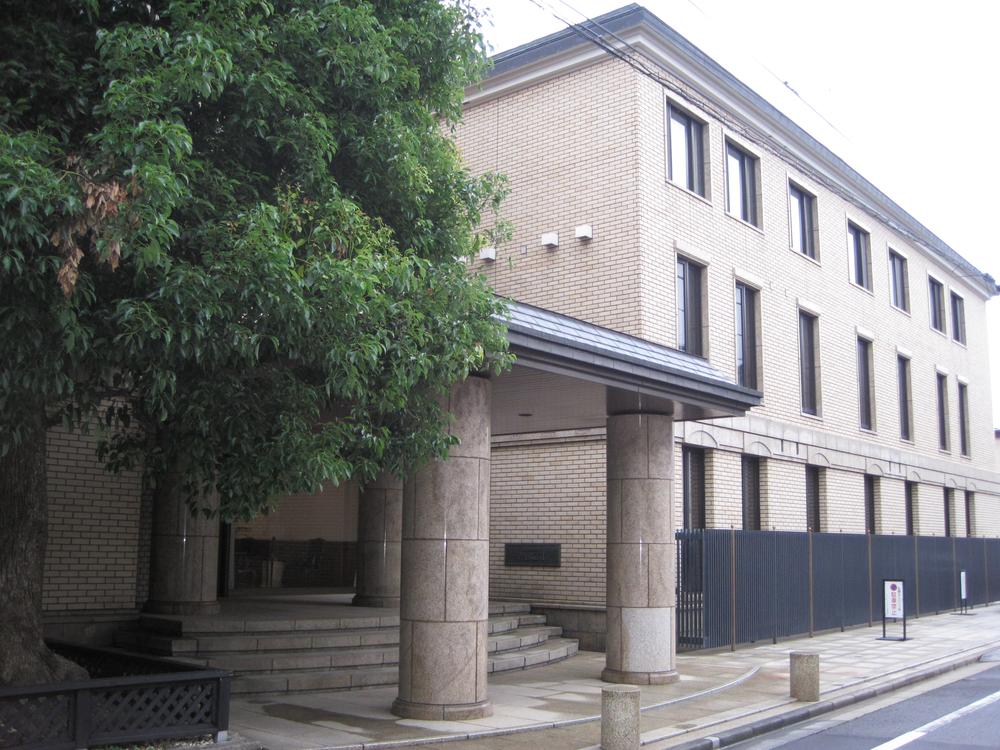 Local (May 2013) Shooting
現地(2013年5月)撮影
Entranceエントランス 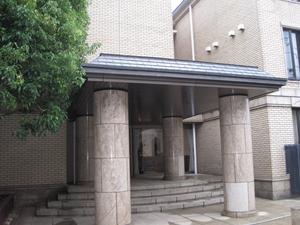 Common areas
共用部
Parking lot駐車場 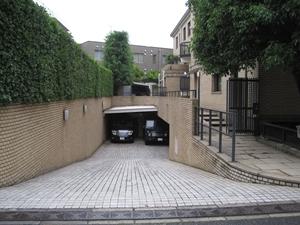 Common areas
共用部
Livingリビング 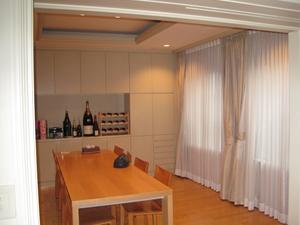 Indoor (June 2013) Shooting
室内(2013年6月)撮影
Location
|





