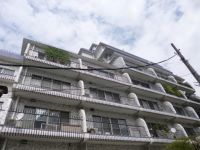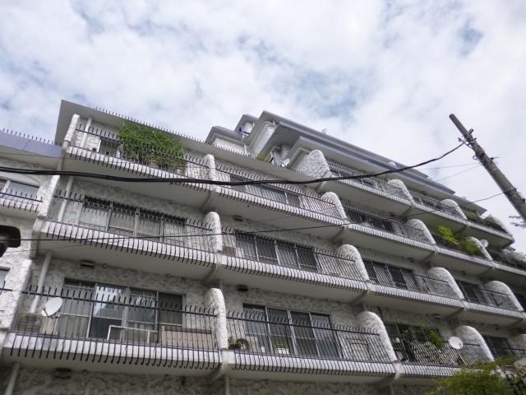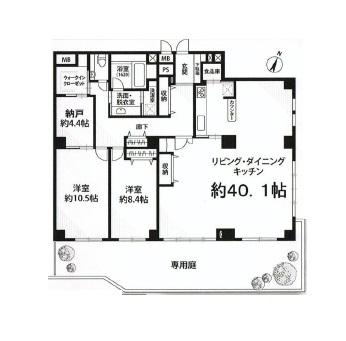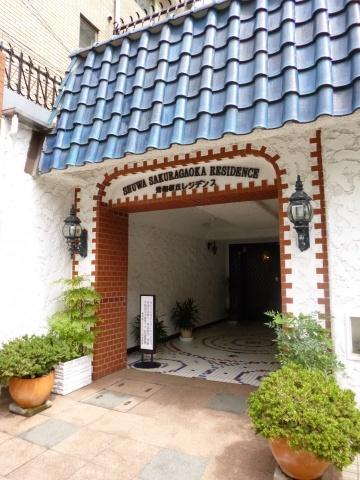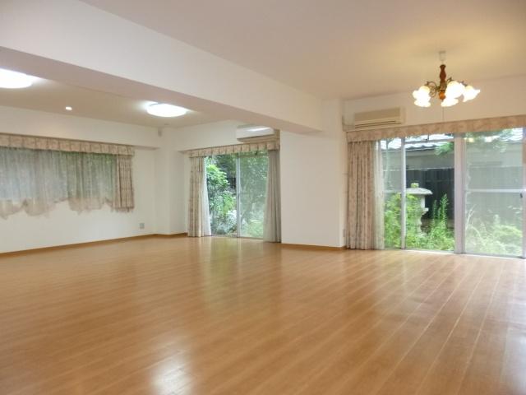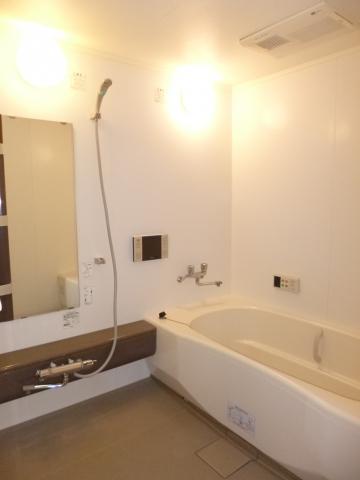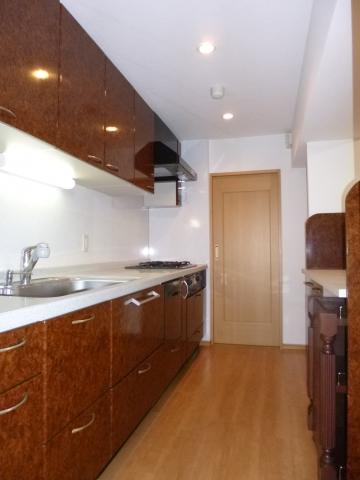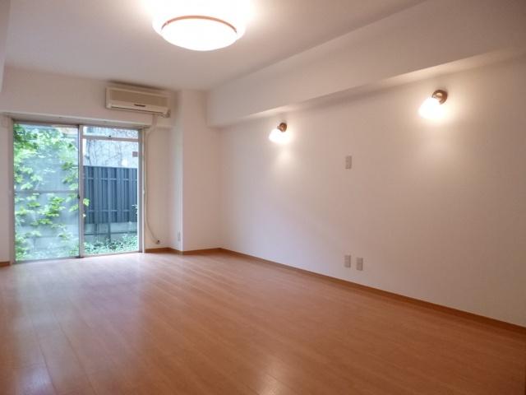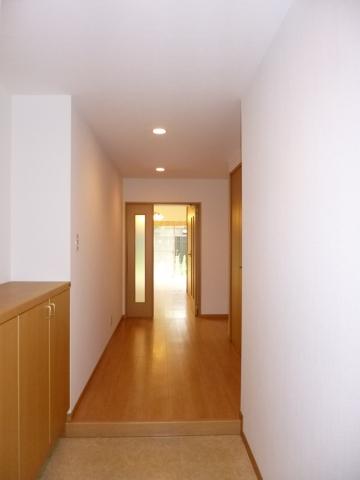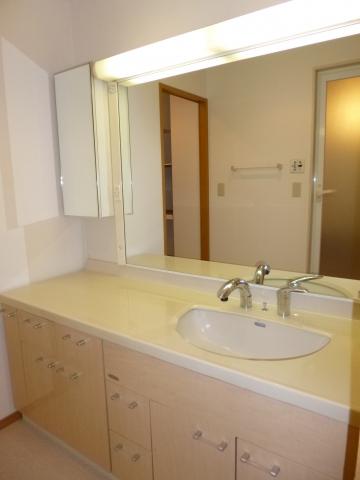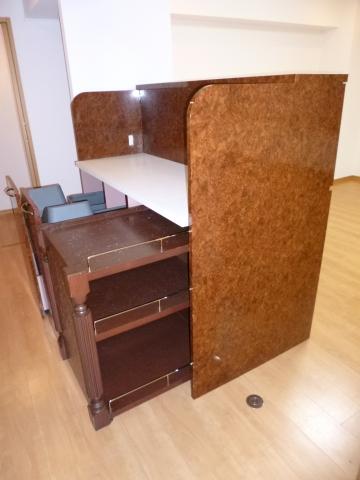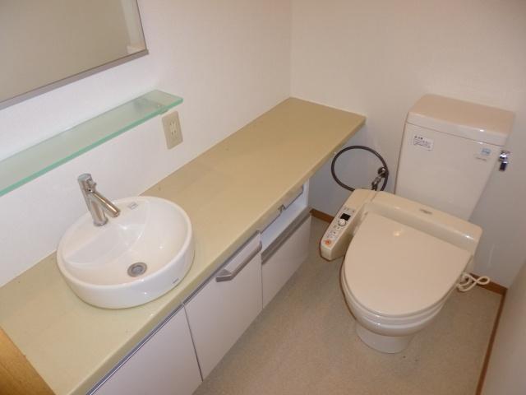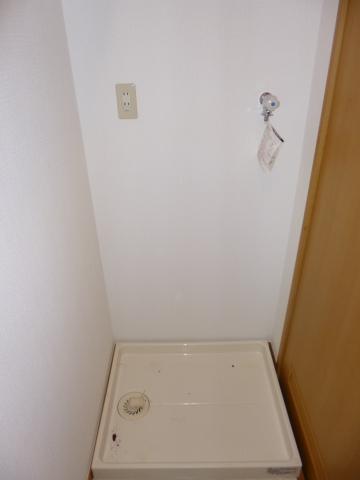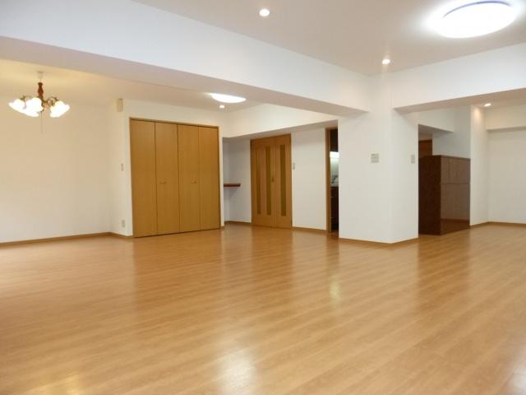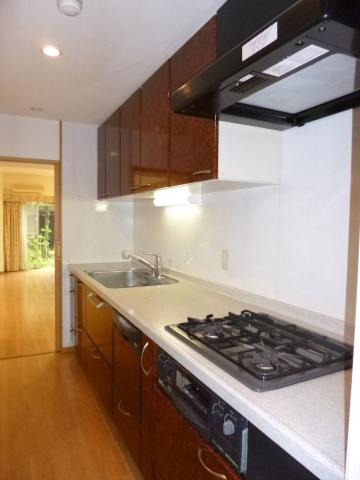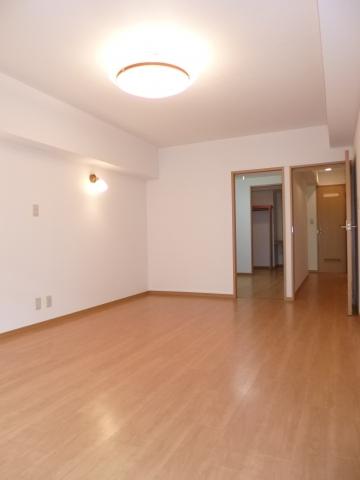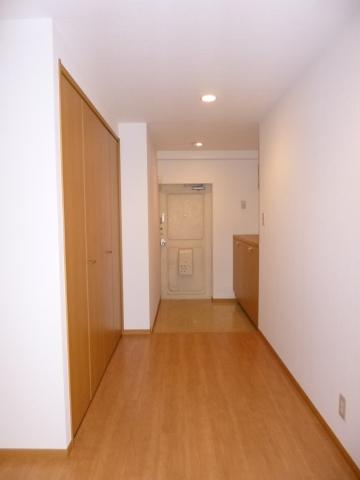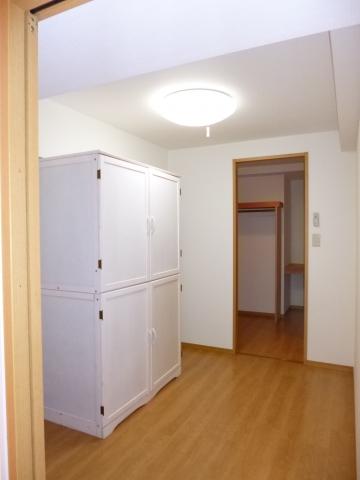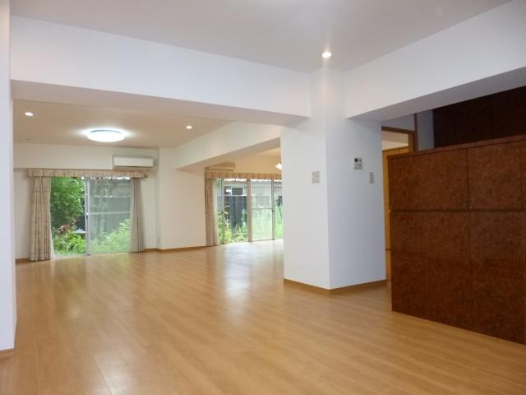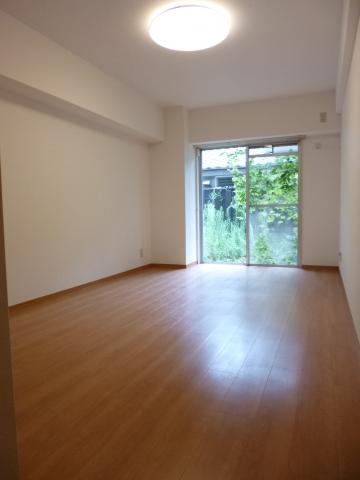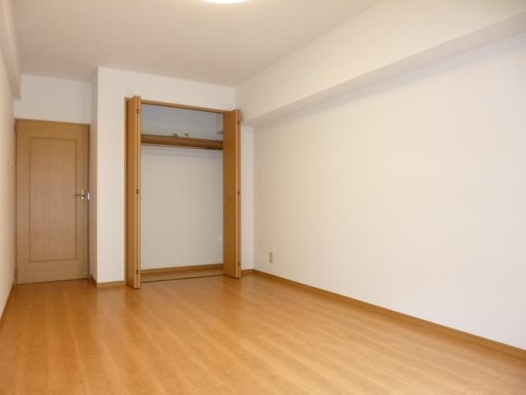|
|
Shibuya-ku, Tokyo
東京都渋谷区
|
|
JR Yamanote Line "Shibuya" walk 9 minutes
JR山手線「渋谷」歩9分
|
|
It is the corner dwelling unit interior renovated southeast daylight spacious LDK 40.1 Pledge
南東採光の角住戸内装リフォーム済みです広々LDK 40.1帖
|
|
trunk room Per month 2 300 yen Bicycle Per month 000 yen interior renovation December 2012 completion
トランクルーム 月額2 300円駐輪場 月額1 000円内装リフォーム 2012年12月完了
|
Features pickup 特徴ピックアップ | | System kitchen / Bathroom Dryer / Yang per good / All room storage / Washbasin with shower / Elevator / Warm water washing toilet seat / TV with bathroom / TV monitor interphone / All living room flooring / Dish washing dryer / Walk-in closet / Storeroom / BS ・ CS ・ CATV / Private garden / All rooms facing southeast システムキッチン /浴室乾燥機 /陽当り良好 /全居室収納 /シャワー付洗面台 /エレベーター /温水洗浄便座 /TV付浴室 /TVモニタ付インターホン /全居室フローリング /食器洗乾燥機 /ウォークインクロゼット /納戸 /BS・CS・CATV /専用庭 /全室東南向き |
Property name 物件名 | | Hidekazu Sakuragaoka Residence 秀和桜丘レジデンス |
Price 価格 | | 96 million yen 9600万円 |
Floor plan 間取り | | 2LDK + S (storeroom) 2LDK+S(納戸) |
Units sold 販売戸数 | | 1 units 1戸 |
Total units 総戸数 | | 95 units 95戸 |
Occupied area 専有面積 | | 148.48 sq m (44.91 tsubo) (center line of wall) 148.48m2(44.91坪)(壁芯) |
Whereabouts floor / structures and stories 所在階/構造・階建 | | 3rd floor / SRC10 story 3階/SRC10階建 |
Completion date 完成時期(築年月) | | August 1970 1970年8月 |
Address 住所 | | Shibuya-ku, Tokyo Sakuragaoka-cho 東京都渋谷区桜丘町 |
Traffic 交通 | | JR Yamanote Line "Shibuya" walk 9 minutes
Tokyu Toyoko Line "Daikanyama" walk 13 minutes
Inokashira "Shinsen" walk 10 minutes JR山手線「渋谷」歩9分
東急東横線「代官山」歩13分
京王井の頭線「神泉」歩10分
|
Related links 関連リンク | | [Related Sites of this company] 【この会社の関連サイト】 |
Person in charge 担当者より | | Rep Akasaka On your purchase of Hiroyuki real estate, How to choose the property and loans, Procedures and so on of the contract, It is what often worries. Various problems, Take the empathetic consultation in one by one, Consider standing in the customer's point of view. Please please feel free to contact us. 担当者赤坂 博之不動産のご購入には、物件やローンの選び方、契約の手続き等々、悩み事が多いものです。様々な問題、一つ一つに親身になってご相談に乗り、お客様の立場に立って考えます。どうぞお気軽に当社までご連絡ください。 |
Contact お問い合せ先 | | TEL: 0800-603-2360 [Toll free] mobile phone ・ Also available from PHS
Caller ID is not notified
Please contact the "saw SUUMO (Sumo)"
If it does not lead, If the real estate company TEL:0800-603-2360【通話料無料】携帯電話・PHSからもご利用いただけます
発信者番号は通知されません
「SUUMO(スーモ)を見た」と問い合わせください
つながらない方、不動産会社の方は
|
Administrative expense 管理費 | | 35,800 yen / Month (consignment (commuting)) 3万5800円/月(委託(通勤)) |
Repair reserve 修繕積立金 | | 13,400 yen / Month 1万3400円/月 |
Time residents 入居時期 | | Consultation 相談 |
Whereabouts floor 所在階 | | 3rd floor 3階 |
Direction 向き | | Southeast 南東 |
Other limitations その他制限事項 | | Third kind altitude district, Quasi-fire zones, Parking maintenance district, Sakuragaoka district district plan, Sun shadow control 5h / 3h ・ 4m 第3種高度地区、準防火地域、駐車場整備地区、桜丘地区地区計画、日影規制5h/3h・4m |
Overview and notices その他概要・特記事項 | | Contact: Akasaka Hiroyuki 担当者:赤坂 博之 |
Structure-storey 構造・階建て | | SRC10 story SRC10階建 |
Site of the right form 敷地の権利形態 | | Ownership 所有権 |
Use district 用途地域 | | Two dwellings 2種住居 |
Company profile 会社概要 | | <Mediation> Governor of Tokyo (5) No. 072105 (Ltd.) com housing real estate distribution part Yubinbango151-0061 Shibuya-ku, Tokyo Hatsudai 1-37-11 <仲介>東京都知事(5)第072105号(株)コムハウジング不動産流通部〒151-0061 東京都渋谷区初台1-37-11 |
Construction 施工 | | Matsui Construction Co., Ltd. (stock) 松井建設(株) |
