Used Apartments » Kanto » Tokyo » Shibuya Ward
 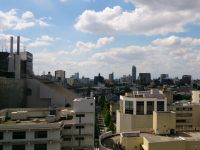
| | Shibuya-ku, Tokyo 東京都渋谷区 |
| JR Yamanote Line "Shibuya" walk 6 minutes JR山手線「渋谷」歩6分 |
| 2 along the line more accessible, System kitchen, Corner dwelling unit, Yang per good, Starting station, top floor ・ No upper floor, Elevator, High speed Internet correspondence, Warm water washing toilet seat, Ventilation good, Good view, Southwestward 2沿線以上利用可、システムキッチン、角住戸、陽当り良好、始発駅、最上階・上階なし、エレベーター、高速ネット対応、温水洗浄便座、通風良好、眺望良好、南西向き |
| 2 along the line more accessible, System kitchen, Corner dwelling unit, Yang per good, Starting station, top floor ・ No upper floor, Elevator, High speed Internet correspondence, Warm water washing toilet seat, Ventilation good, Good view, Southwestward 2沿線以上利用可、システムキッチン、角住戸、陽当り良好、始発駅、最上階・上階なし、エレベーター、高速ネット対応、温水洗浄便座、通風良好、眺望良好、南西向き |
Features pickup 特徴ピックアップ | | 2 along the line more accessible / System kitchen / Corner dwelling unit / Yang per good / Starting station / top floor ・ No upper floor / Elevator / High speed Internet correspondence / Warm water washing toilet seat / Ventilation good / Good view / Southwestward 2沿線以上利用可 /システムキッチン /角住戸 /陽当り良好 /始発駅 /最上階・上階なし /エレベーター /高速ネット対応 /温水洗浄便座 /通風良好 /眺望良好 /南西向き | Property name 物件名 | | Noah Shibuya Part II ノア渋谷パートII | Price 価格 | | 43,800,000 yen 4380万円 | Floor plan 間取り | | 2LDK 2LDK | Units sold 販売戸数 | | 1 units 1戸 | Total units 総戸数 | | 63 units 63戸 | Occupied area 専有面積 | | 66.89 sq m (center line of wall) 66.89m2(壁芯) | Other area その他面積 | | Balcony area: 14.2 sq m バルコニー面積:14.2m2 | Whereabouts floor / structures and stories 所在階/構造・階建 | | 12th floor / SRC12 story 12階/SRC12階建 | Completion date 完成時期(築年月) | | 1980 March 1980年3月 | Address 住所 | | Tokyo, Shibuya-ku, Udagawa-cho, 東京都渋谷区宇田川町 | Traffic 交通 | | JR Yamanote Line "Shibuya" walk 6 minutes
Tokyu Toyoko Line "Shibuya" walk 6 minutes
Tokyo Metro Fukutoshin line "Shibuya" walk 6 minutes JR山手線「渋谷」歩6分
東急東横線「渋谷」歩6分
東京メトロ副都心線「渋谷」歩6分
| Contact お問い合せ先 | | TEL: 0800-603-1455 [Toll free] mobile phone ・ Also available from PHS
Caller ID is not notified
Please contact the "saw SUUMO (Sumo)"
If it does not lead, If the real estate company TEL:0800-603-1455【通話料無料】携帯電話・PHSからもご利用いただけます
発信者番号は通知されません
「SUUMO(スーモ)を見た」と問い合わせください
つながらない方、不動産会社の方は
| Administrative expense 管理費 | | 22,300 yen / Month (consignment (commuting)) 2万2300円/月(委託(通勤)) | Repair reserve 修繕積立金 | | 11,100 yen / Month 1万1100円/月 | Expenses 諸費用 | | Union dues: 500 yen / Month 組合費:500円/月 | Time residents 入居時期 | | Consultation 相談 | Whereabouts floor 所在階 | | 12th floor 12階 | Direction 向き | | Southwest 南西 | Structure-storey 構造・階建て | | SRC12 story SRC12階建 | Site of the right form 敷地の権利形態 | | Ownership 所有権 | Use district 用途地域 | | Commerce 商業 | Company profile 会社概要 | | <Mediation> Governor of Tokyo (6) No. 059205 (Ltd.) Princess Sukuuea over Meguro shop Yubinbango141-0021 Shinagawa-ku, Tokyo Kamiosaki 2-14-5 <仲介>東京都知事(6)第059205号(株)プリンセススクゥエアー目黒店〒141-0021 東京都品川区上大崎2-14-5 | Construction 施工 | | JDC Corporation (Corporation) 日本国土開発(株) |
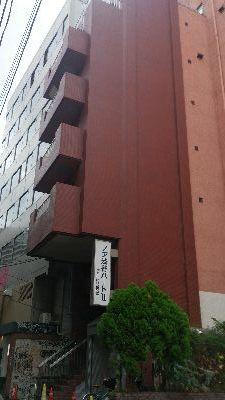 Local appearance photo
現地外観写真
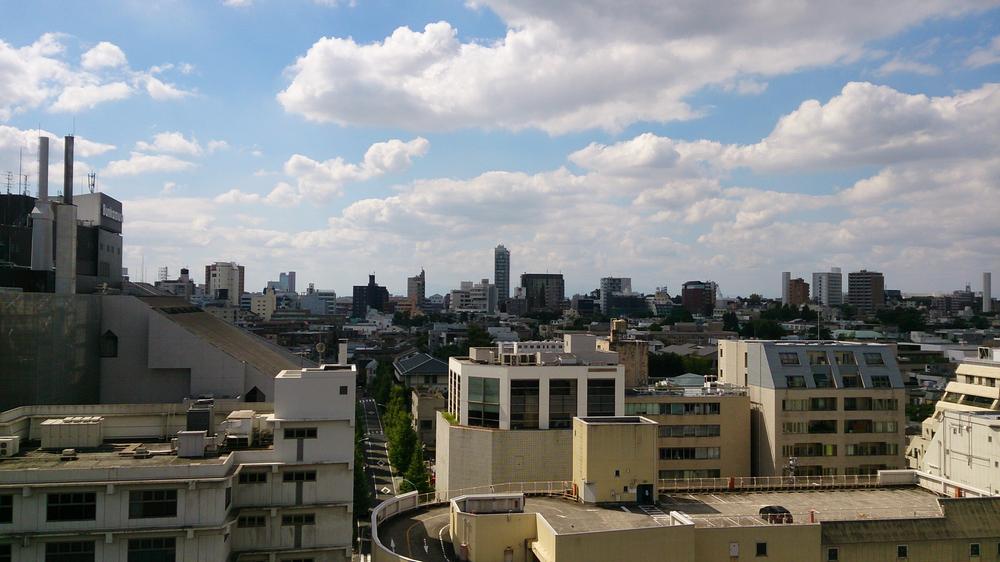 View photos from the dwelling unit
住戸からの眺望写真
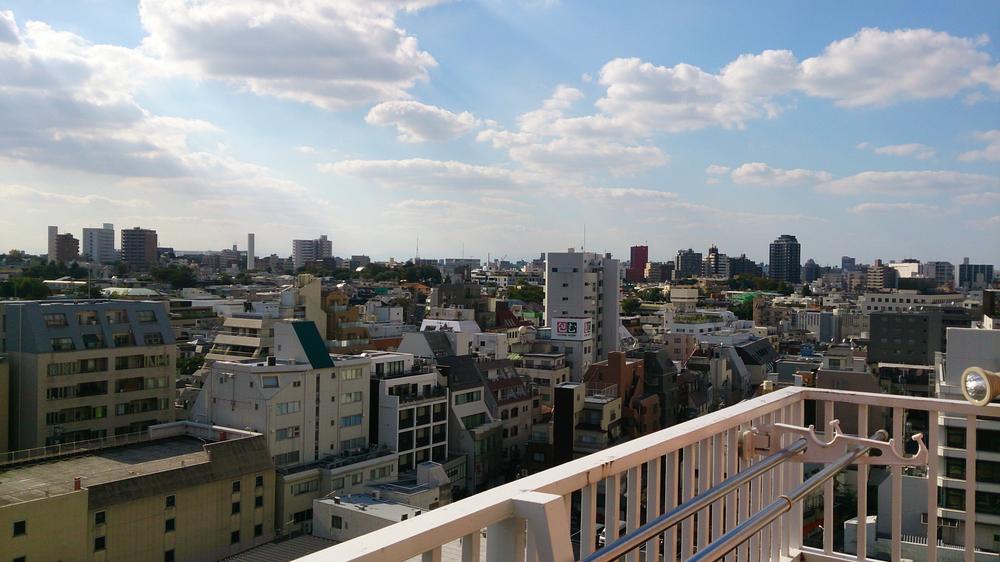 View photos from the dwelling unit
住戸からの眺望写真
Floor plan間取り図 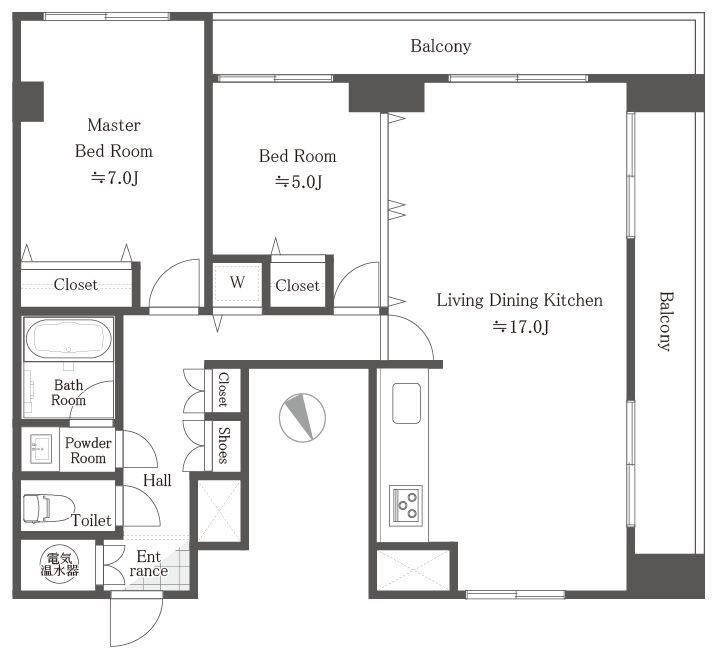 2LDK, Price 43,800,000 yen, Occupied area 66.89 sq m , Balcony area 14.2 sq m
2LDK、価格4380万円、専有面積66.89m2、バルコニー面積14.2m2
Location
|





