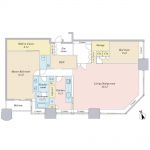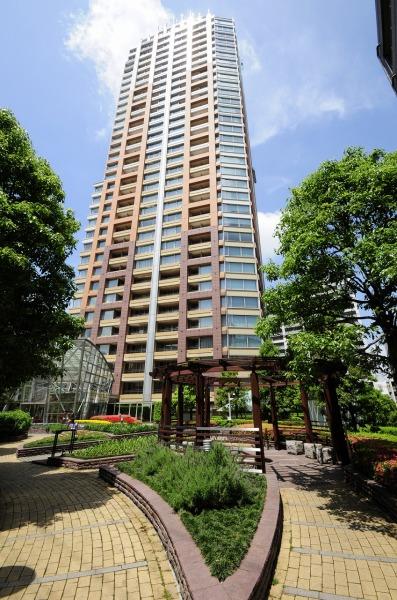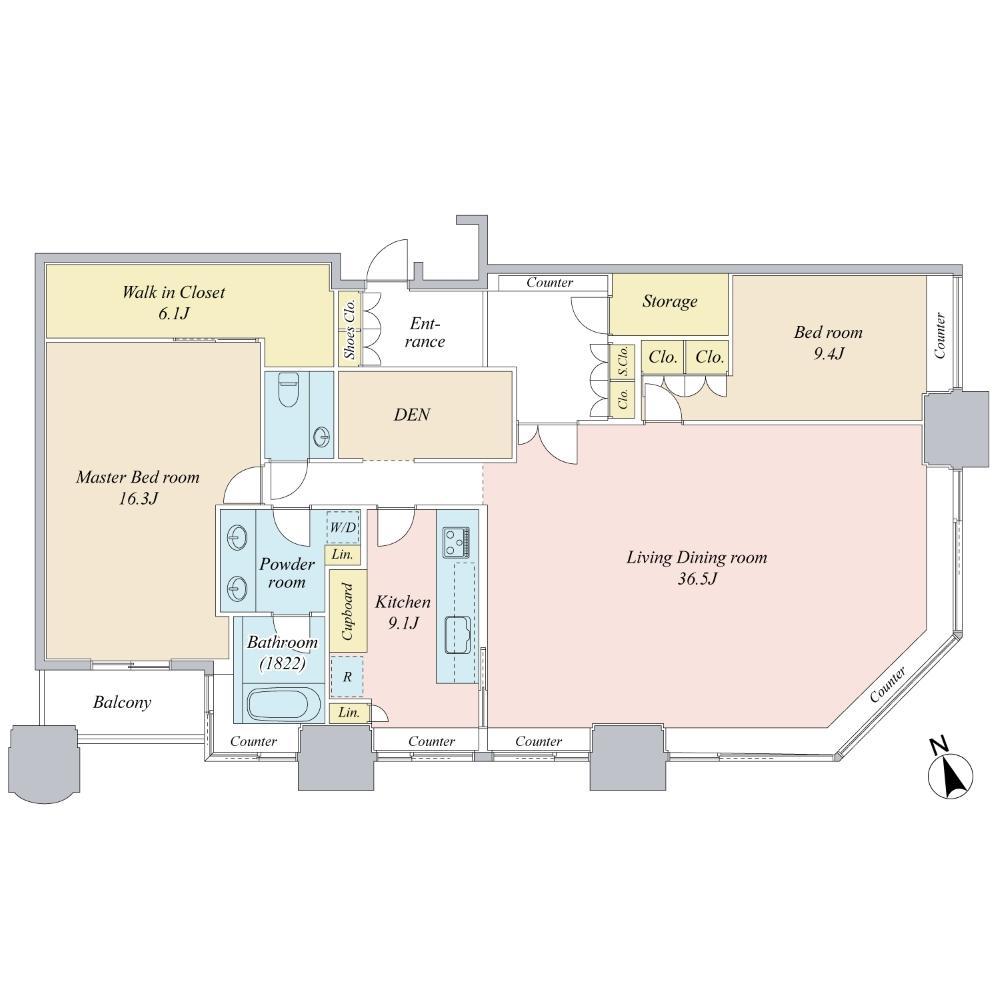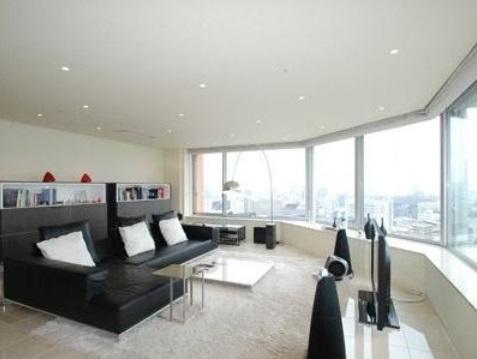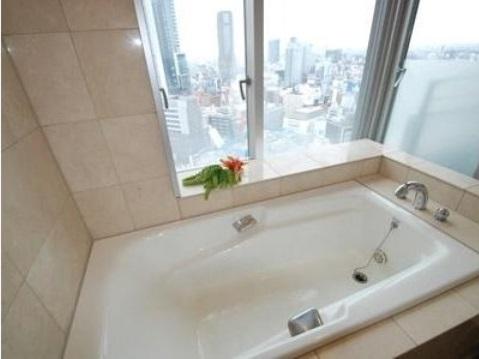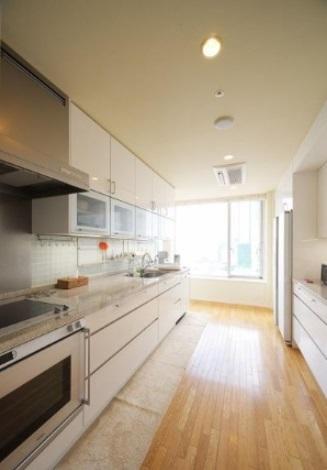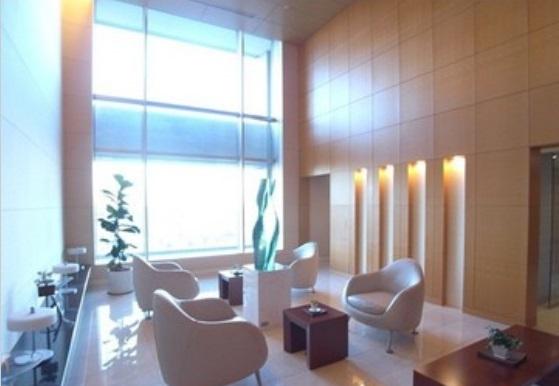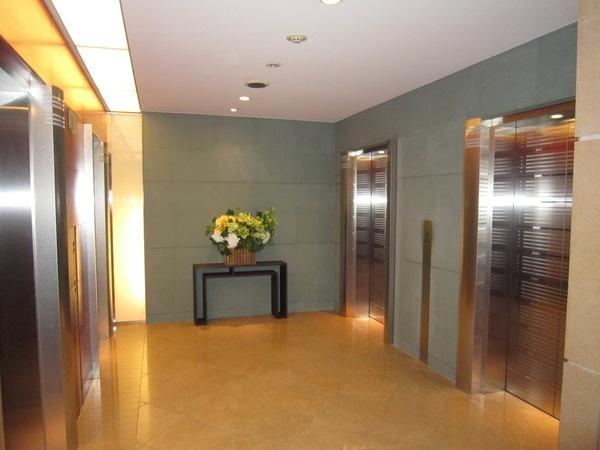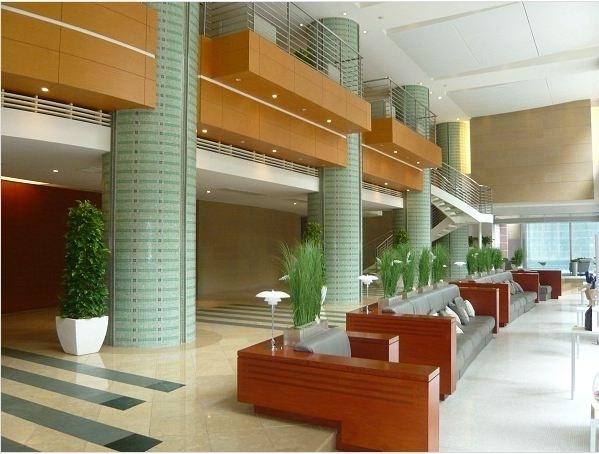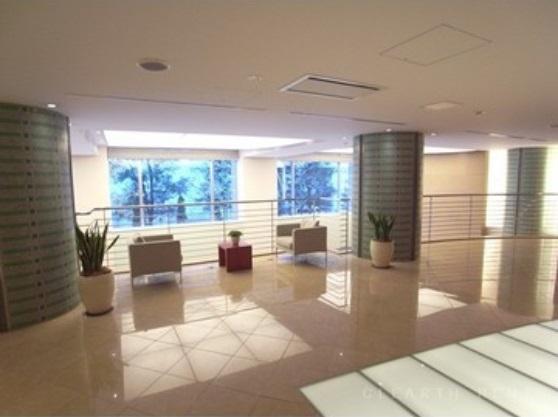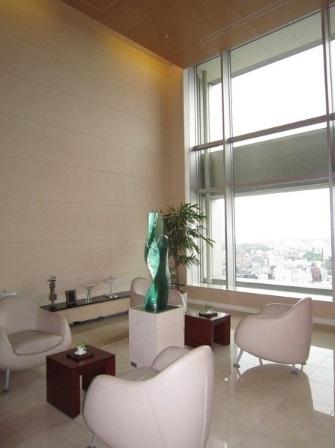|
|
Shibuya-ku, Tokyo
東京都渋谷区
|
|
JR Yamanote Line "Shibuya" walk 8 minutes
JR山手線「渋谷」歩8分
|
|
Shibuya, High-rise tower apartment boasts a suitable location and grade to bears Aoyama located in the center of Omotesando
渋谷、表参道のセンターに位置し青山を冠するに相応しい立地とグレードを誇る高層タワーマンション
|
|
Gadengu are colorful trees and flowers to produce a entrance approach and fine atmosphere that will greet lobby lounge
ガーデングされ多彩な木々や花が出迎えてくれるエントランスアプローチと上質な雰囲気を演出するロビーラウンジ
|
Features pickup 特徴ピックアップ | | Design house performance with evaluation / Vibration Control ・ Seismic isolation ・ Earthquake resistant / Year Available / Immediate Available / 2 along the line more accessible / LDK20 tatami mats or more / Super close / It is close to the city / Facing south / System kitchen / Bathroom Dryer / Corner dwelling unit / Yang per good / Share facility enhancement / All room storage / Starting station / High floor / 24 hours garbage disposal Allowed / Security enhancement / Plane parking / Bathroom 1 tsubo or more / Southeast direction / South balcony / Double-glazing / Elevator / Otobasu / High speed Internet correspondence / Warm water washing toilet seat / The window in the bathroom / TV monitor interphone / All living room flooring / Good view / IH cooking heater / Dish washing dryer / Walk-in closet / Or more ceiling height 2.5m / All room 6 tatami mats or more / water filter / All-electric / Storeroom / Pets Negotiable / BS ・ CS ・ CATV / Maintained sidewalk / 24-hour manned management / Floor heating / Delivery Box / Bike shelter 設計住宅性能評価付 /制震・免震・耐震 /年内入居可 /即入居可 /2沿線以上利用可 /LDK20畳以上 /スーパーが近い /市街地が近い /南向き /システムキッチン /浴室乾燥機 /角住戸 /陽当り良好 /共有施設充実 /全居室収納 /始発駅 /高層階 /24時間ゴミ出し可 /セキュリティ充実 /平面駐車場 /浴室1坪以上 /東南向き /南面バルコニー /複層ガラス /エレベーター /オートバス /高速ネット対応 /温水洗浄便座 /浴室に窓 /TVモニタ付インターホン /全居室フローリング /眺望良好 /IHクッキングヒーター /食器洗乾燥機 /ウォークインクロゼット /天井高2.5m以上 /全居室6畳以上 /浄水器 /オール電化 /納戸 /ペット相談 /BS・CS・CATV /整備された歩道 /24時間有人管理 /床暖房 /宅配ボックス /バイク置場 |
Property name 物件名 | | Aoyama Park Tower 青山パークタワー |
Price 価格 | | 200 million 96 million yen 2億9600万円 |
Floor plan 間取り | | 2LDK + 2S (storeroom) 2LDK+2S(納戸) |
Units sold 販売戸数 | | 1 units 1戸 |
Total units 総戸数 | | 314 units 314戸 |
Occupied area 専有面積 | | 169.33 sq m (center line of wall) 169.33m2(壁芯) |
Other area その他面積 | | Balcony area: 5.04 sq m バルコニー面積:5.04m2 |
Whereabouts floor / structures and stories 所在階/構造・階建 | | 27th floor / SRC34 floor underground 2-story part RC 27階/SRC34階地下2階建一部RC |
Completion date 完成時期(築年月) | | March 2003 2003年3月 |
Address 住所 | | Shibuya, Shibuya-ku, Tokyo 1 東京都渋谷区渋谷1 |
Traffic 交通 | | JR Yamanote Line "Shibuya" walk 8 minutes
Tokyo Metro Hanzomon "Shibuya" walk 5 minutes
Tokyo Metro Fukutoshin line "Shibuya" walk 4 minutes JR山手線「渋谷」歩8分
東京メトロ半蔵門線「渋谷」歩5分
東京メトロ副都心線「渋谷」歩4分
|
Related links 関連リンク | | [Related Sites of this company] 【この会社の関連サイト】 |
Contact お問い合せ先 | | (Ltd.) are top TEL: 03-5545-1345 "saw SUUMO (Sumo)" and please contact (株)アールトップTEL:03-5545-1345「SUUMO(スーモ)を見た」と問い合わせください |
Administrative expense 管理費 | | 49,110 yen / Month (consignment (resident)) 4万9110円/月(委託(常駐)) |
Repair reserve 修繕積立金 | | 22,010 yen / Month 2万2010円/月 |
Expenses 諸費用 | | Trunk room (with an exclusive right to use): 2000 yen / Month トランクルーム(専用使用権付):2000円/月 |
Time residents 入居時期 | | Immediate available 即入居可 |
Whereabouts floor 所在階 | | 27th floor 27階 |
Direction 向き | | South 南 |
Structure-storey 構造・階建て | | SRC34 floor underground 2-story part RC SRC34階地下2階建一部RC |
Site of the right form 敷地の権利形態 | | Ownership 所有権 |
Use district 用途地域 | | Two dwellings 2種住居 |
Parking lot 駐車場 | | The exclusive right to use with parking (65,000 yen / Month) 専用使用権付駐車場(6万5000円/月) |
Company profile 会社概要 | | <Mediation> Governor of Tokyo (2) No. 087235 (Corporation) All Japan Real Estate Association (Corporation) metropolitan area real estate Fair Trade Council member (Ltd.) are top 106-0032 Roppongi, Minato-ku, Tokyo 4-1-16-504 <仲介>東京都知事(2)第087235号(公社)全日本不動産協会会員 (公社)首都圏不動産公正取引協議会加盟(株)アールトップ〒106-0032 東京都港区六本木4-1-16-504 |
Construction 施工 | | Taisei Co., Ltd. And two other companies 大成建設(株) 他2社 |

