Used Apartments » Kanto » Tokyo » Shibuya Ward
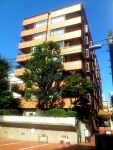 
| | Shibuya-ku, Tokyo 東京都渋谷区 |
| Odakyu line "Sangubashi" walk 6 minutes 小田急線「参宮橋」歩6分 |
| 3 station 5 wayside Available. A quiet residential area. With auto lock. Appearance tiled December 2012 large-scale repair work completed. Management system good pet-friendly (with breeding bylaws). Trunk room use only with rights (free of charge) 3駅5沿線利用可。閑静な住宅街。オートロック付。外観タイル張り平成24年12月大規模修繕工事完了。管理体制良好ペット可(飼育細則あり)。トランクルーム専用使用権付(無償) |
| [Interior renovation content] September 2008 ・ L-shaped counter kitchen exchange ・ Unit bus exchange ・ Water supply hot water supply pipe replacement April 2009 ・ Vanity exchange ・ Part tiled ・ Storage furniture fixtures ・ Some cross Chokawa [Other cost breakdown] Air-conditioning fee 17700 yen / Water basic charge 1491 yen / Hot water supply basic fee 3100 yen / Boiler construction grants 9930 yen 【内装リフォーム内容】 平成20年9月 ・L型カウンターキッチン交換 ・ユニットバス交換 ・給水給湯管交換 平成21年4月 ・洗面化粧台交換 ・一部タイル張り ・収納家具造作 ・一部クロス張替【その他費用内訳】 冷暖房料17700円/水道基本料1491円/給湯基本料3100円/ボイラー工事負担金9930円 |
Features pickup 特徴ピックアップ | | 2 along the line more accessible / LDK20 tatami mats or more / It is close to the city / System kitchen / A quiet residential area / Elevator / Pets Negotiable 2沿線以上利用可 /LDK20畳以上 /市街地が近い /システムキッチン /閑静な住宅地 /エレベーター /ペット相談 | Property name 物件名 | | Sangubashi Peashiti 参宮橋ペアシティ | Price 価格 | | 45,800,000 yen 4580万円 | Floor plan 間取り | | 2LDK 2LDK | Units sold 販売戸数 | | 1 units 1戸 | Total units 総戸数 | | 30 units 30戸 | Occupied area 専有面積 | | 88.02 sq m (center line of wall) 88.02m2(壁芯) | Other area その他面積 | | Balcony area: 8.7 sq m バルコニー面積:8.7m2 | Whereabouts floor / structures and stories 所在階/構造・階建 | | 4th floor / SRC8 floors 1 underground story 4階/SRC8階地下1階建 | Completion date 完成時期(築年月) | | August 1974 1974年8月 | Address 住所 | | Shibuya-ku, Tokyo Yoyogi 4-25-1 東京都渋谷区代々木4-25-1 | Traffic 交通 | | Odakyu line "Sangubashi" walk 6 minutes
Keio New Line "Hatsudai" walk 5 minutes
JR Yamanote Line "Yoyogi" walk 13 minutes 小田急線「参宮橋」歩6分
京王新線「初台」歩5分
JR山手線「代々木」歩13分
| Related links 関連リンク | | [Related Sites of this company] 【この会社の関連サイト】 | Person in charge 担当者より | | Rep Muroi 担当者室井 | Contact お問い合せ先 | | TEL: 0800-603-0155 [Toll free] mobile phone ・ Also available from PHS
Caller ID is not notified
Please contact the "saw SUUMO (Sumo)"
If it does not lead, If the real estate company TEL:0800-603-0155【通話料無料】携帯電話・PHSからもご利用いただけます
発信者番号は通知されません
「SUUMO(スーモ)を見た」と問い合わせください
つながらない方、不動産会社の方は
| Administrative expense 管理費 | | 31,010 yen / Month (consignment (resident)) 3万1010円/月(委託(常駐)) | Repair reserve 修繕積立金 | | 23,990 yen / Month 2万3990円/月 | Expenses 諸費用 | | Others: 32,221 yen / Month その他:3万2221円/月 | Time residents 入居時期 | | Consultation 相談 | Whereabouts floor 所在階 | | 4th floor 4階 | Direction 向き | | North 北 | Overview and notices その他概要・特記事項 | | Contact: Muroi 担当者:室井 | Structure-storey 構造・階建て | | SRC8 floors 1 underground story SRC8階地下1階建 | Site of the right form 敷地の権利形態 | | Ownership 所有権 | Use district 用途地域 | | Two mid-high 2種中高 | Parking lot 駐車場 | | Sky Mu 空無 | Company profile 会社概要 | | <Mediation> Minister of Land, Infrastructure and Transport (11) No. 001990 Tokyu community life support Business Department 3965, Shibuya-ku, Tokyo Dogenzaka 1-2-2 Shibuya Tokyu Plaza 8th Floor <仲介>国土交通大臣(11)第001990号(株)東急コミュニティーライフサポート事業推進部〒150-0043 東京都渋谷区道玄坂1-2-2 渋谷東急プラザ8階 | Construction 施工 | | Takenaka Corporation (株)竹中工務店 |
Local appearance photo現地外観写真 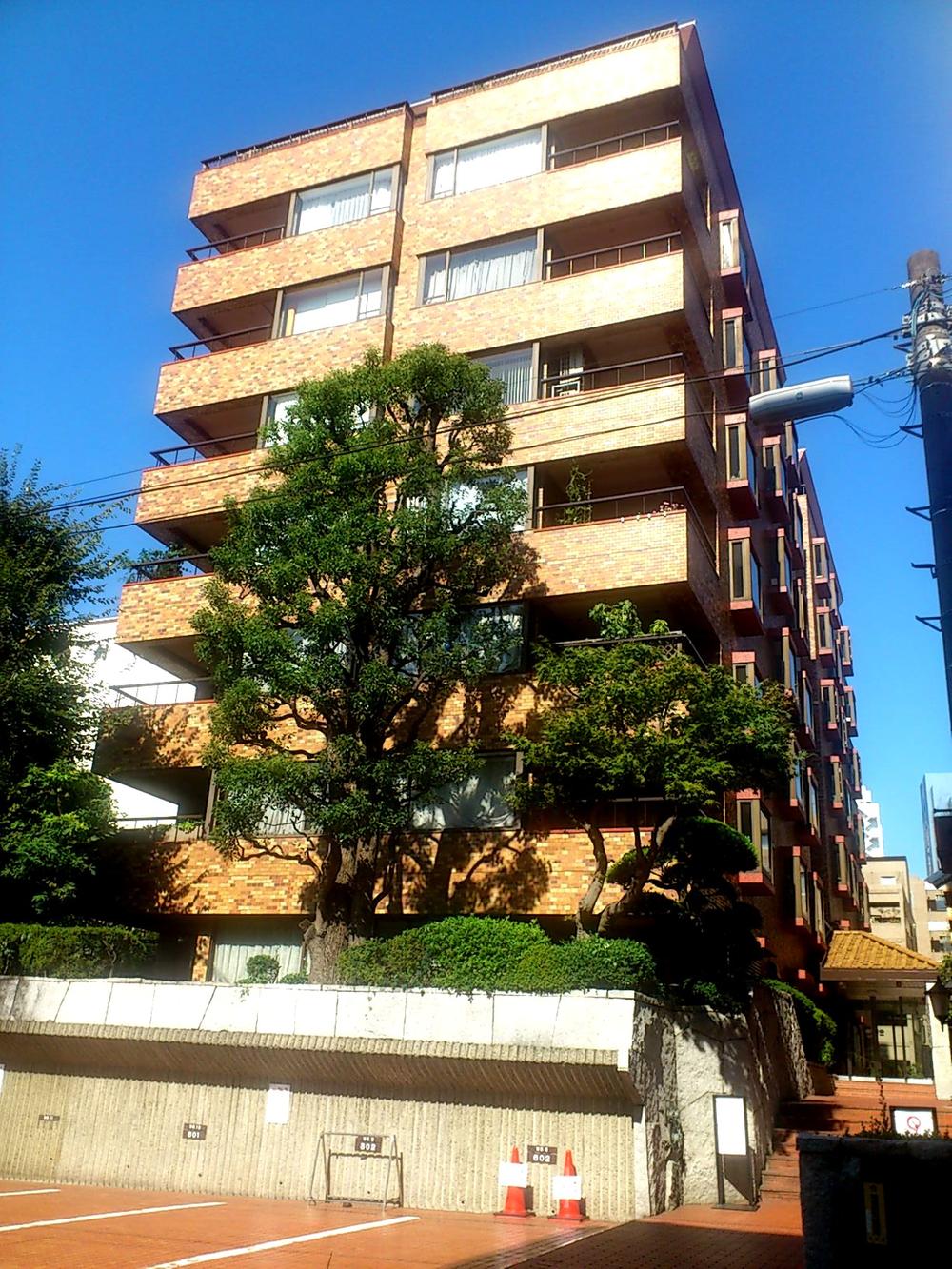 Local (10 May 2013) Shooting
現地(2013年10月)撮影
Floor plan間取り図 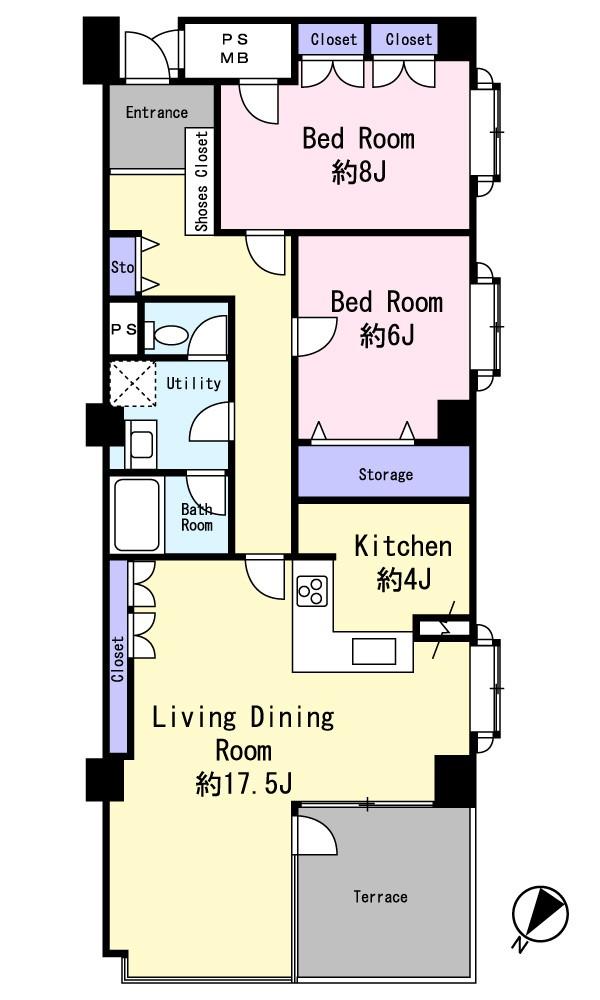 2LDK, Price 45,800,000 yen, Occupied area 88.02 sq m , Balcony area 8.7 sq m
2LDK、価格4580万円、専有面積88.02m2、バルコニー面積8.7m2
Kitchenキッチン 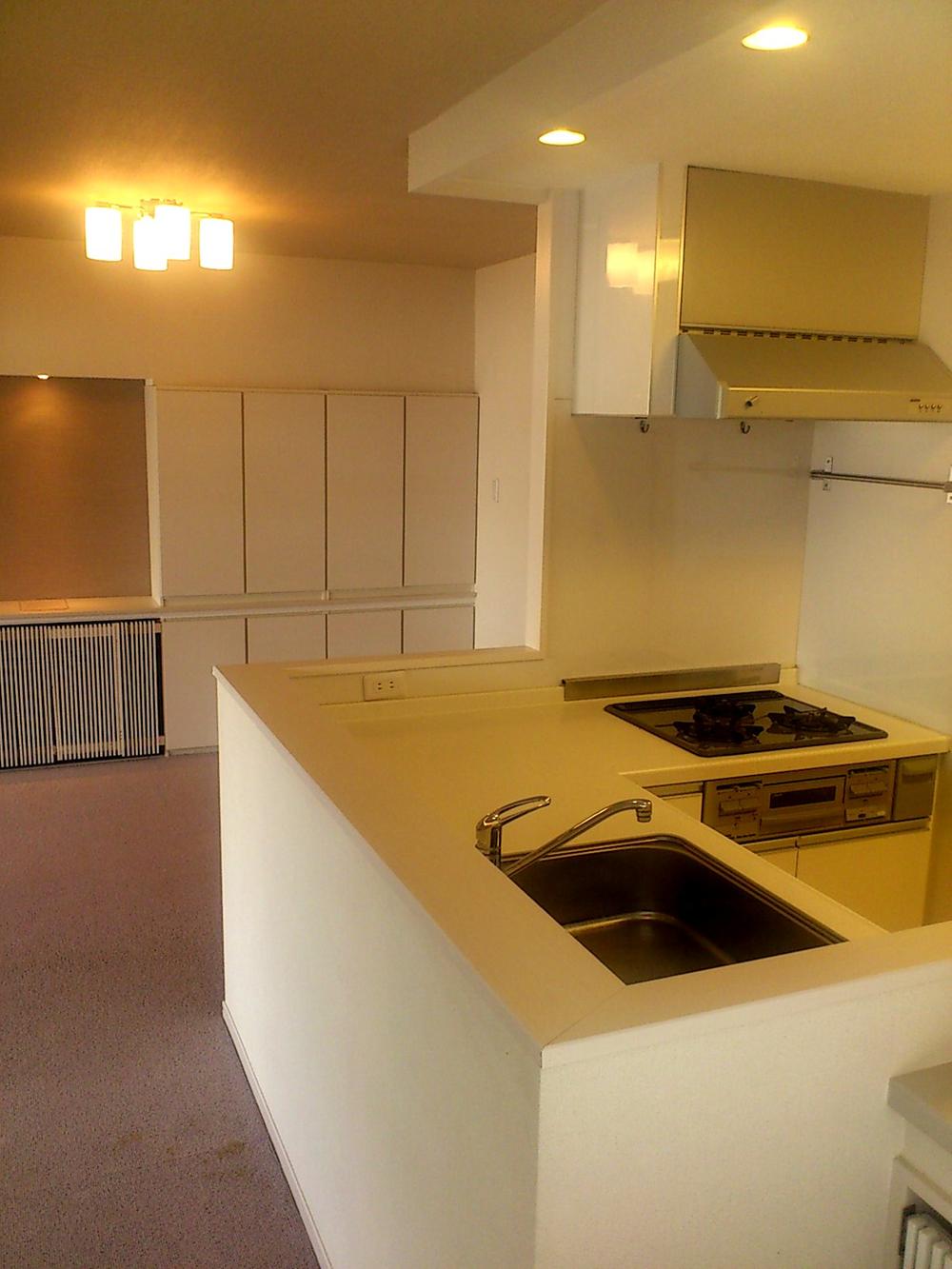 Indoor (10 May 2013) Shooting
室内(2013年10月)撮影
Wash basin, toilet洗面台・洗面所 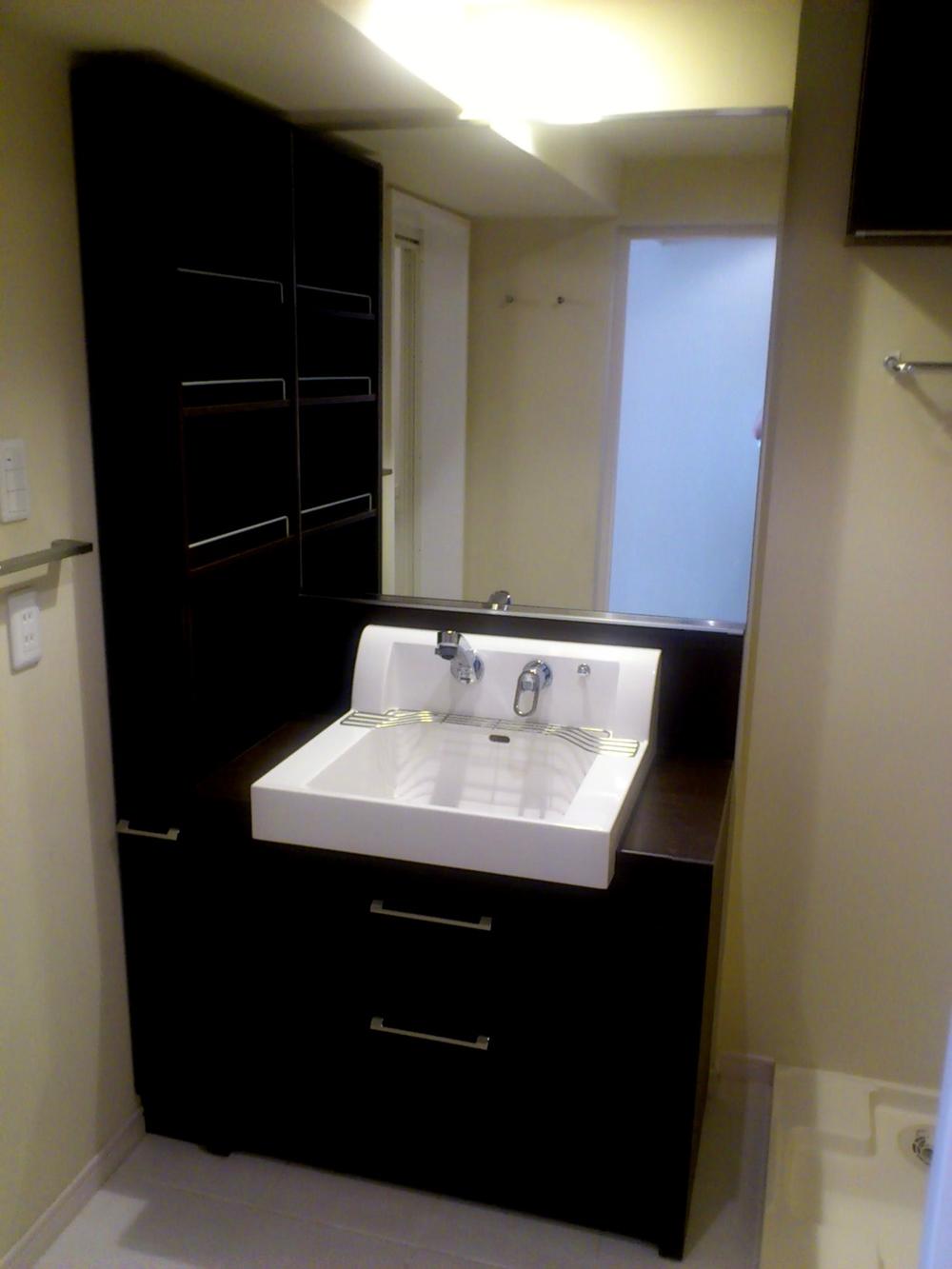 Indoor (10 May 2013) Shooting
室内(2013年10月)撮影
Bathroom浴室 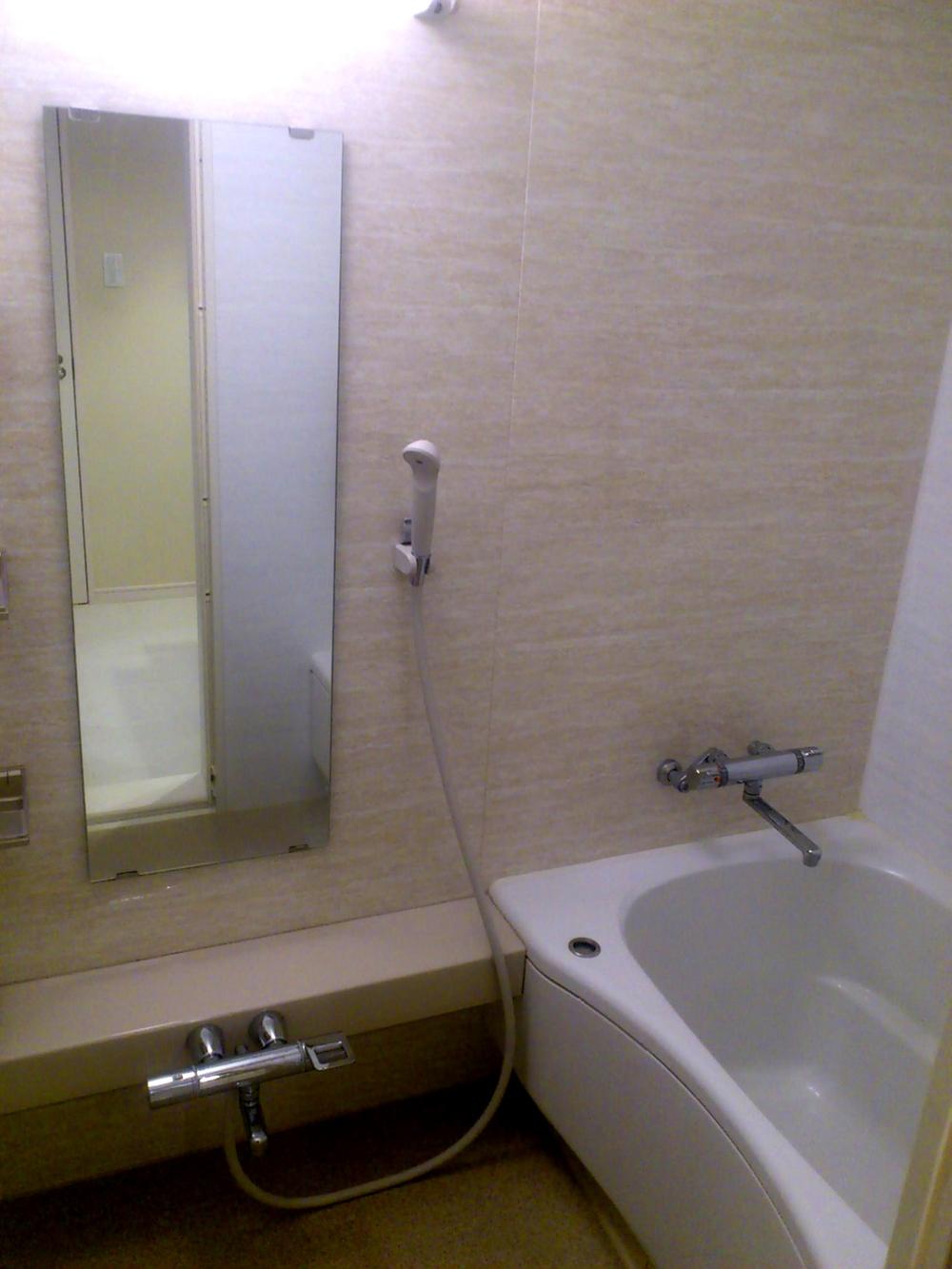 Indoor (10 May 2013) Shooting
室内(2013年10月)撮影
Toiletトイレ 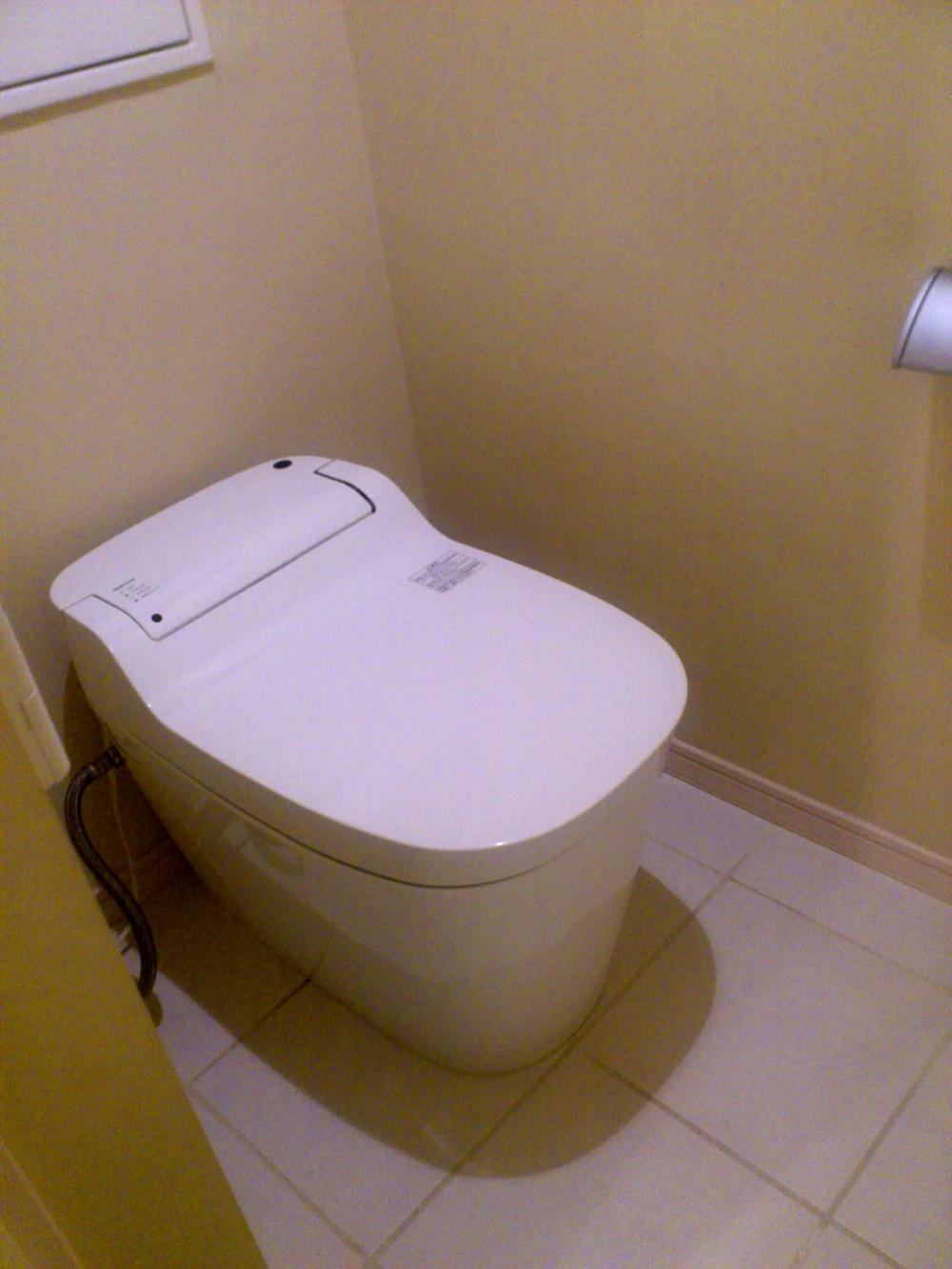 Indoor (10 May 2013) Shooting
室内(2013年10月)撮影
Other common areasその他共用部 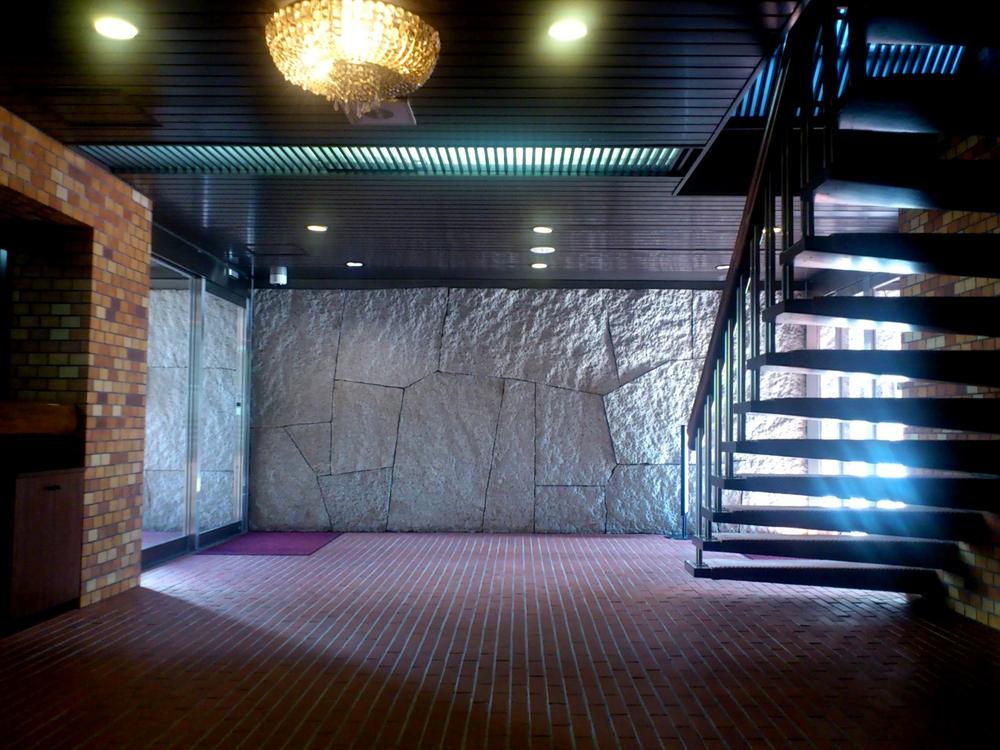 Common areas
共用部
Entranceエントランス 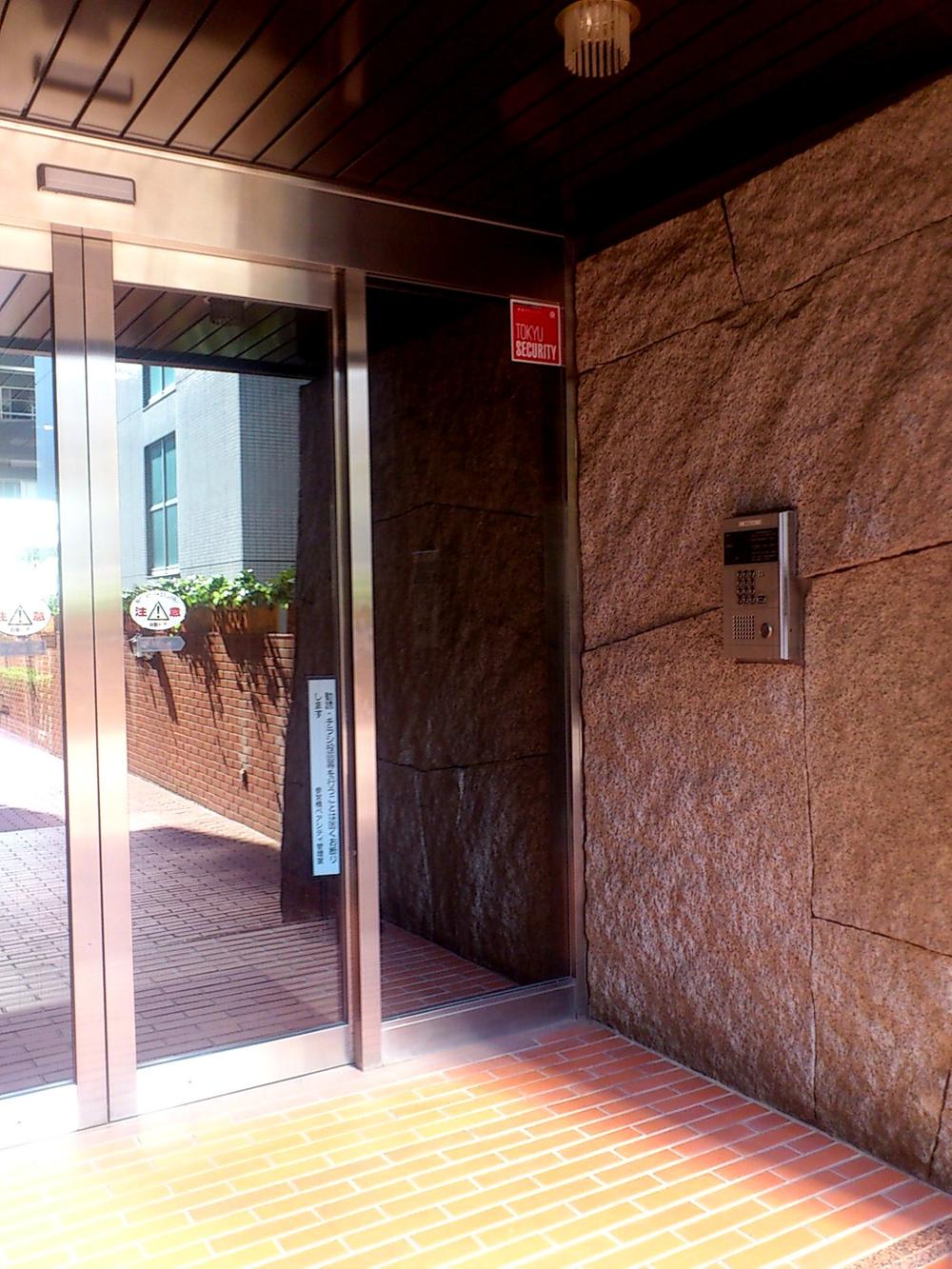 Common areas
共用部
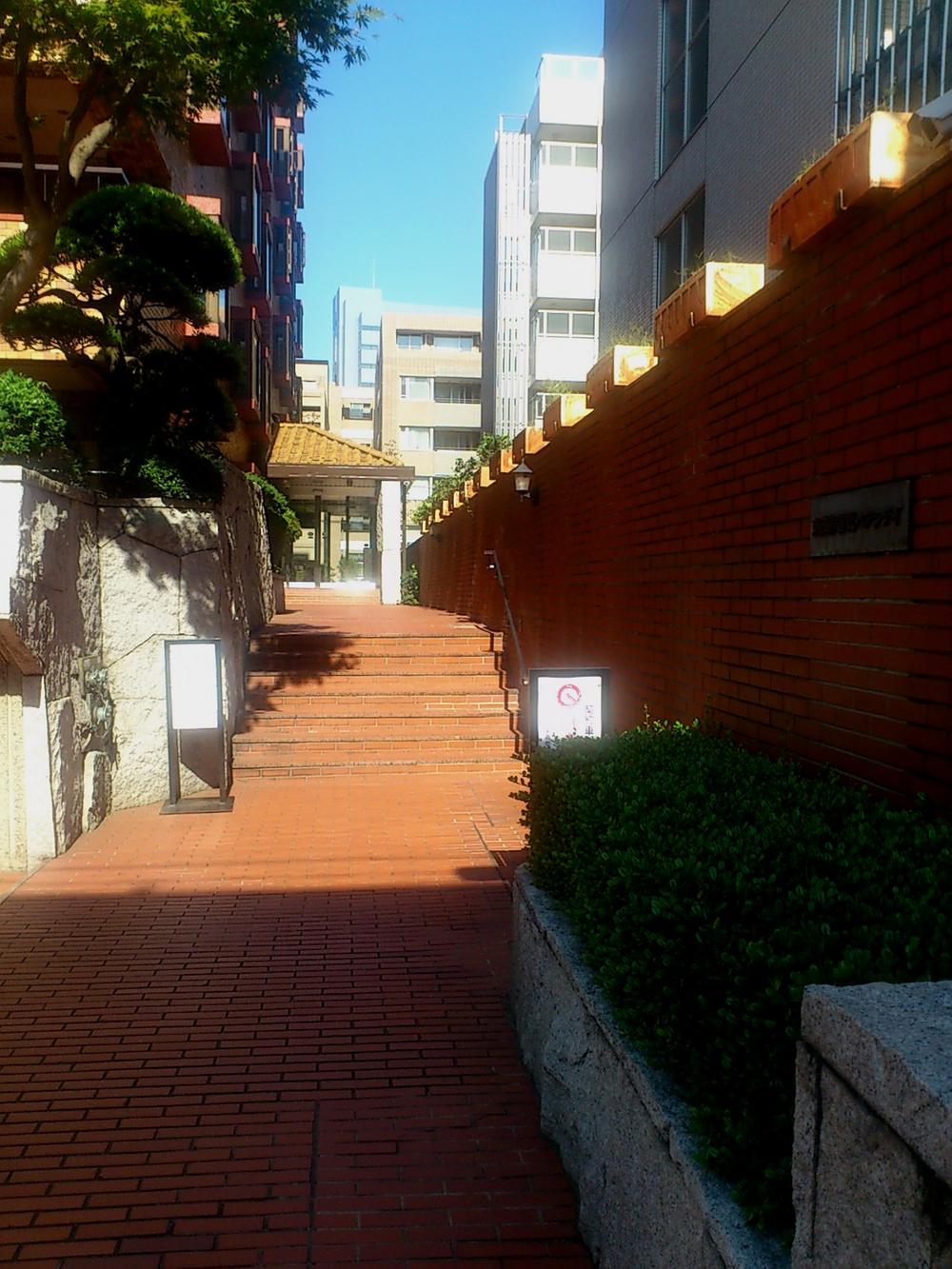 Other
その他
Kitchenキッチン 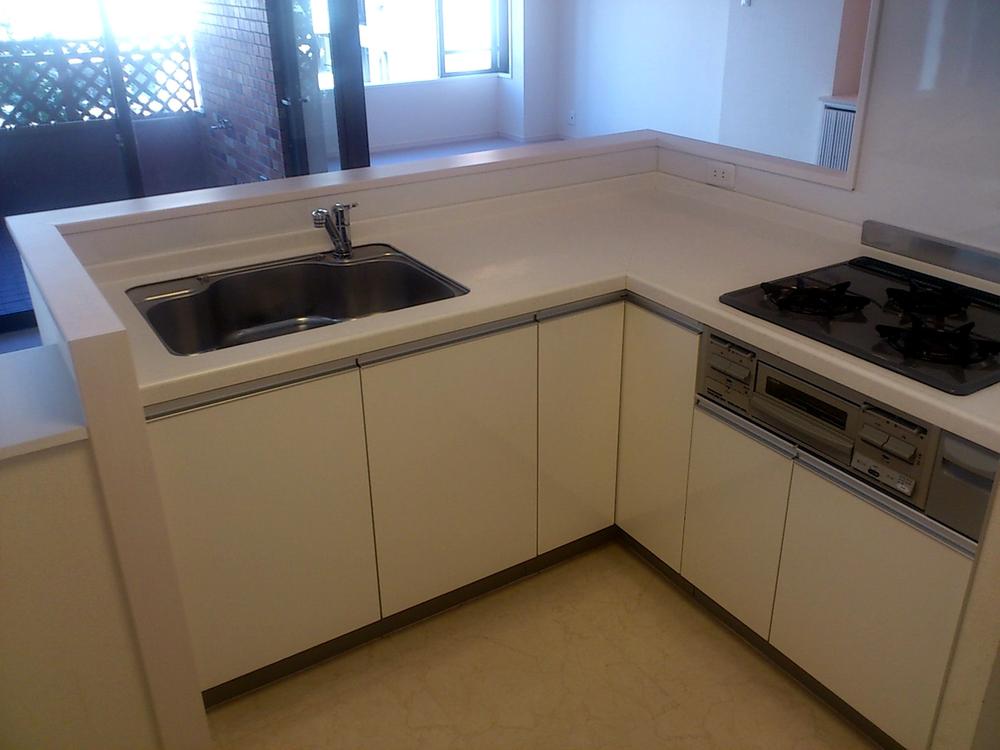 Indoor (10 May 2013) Shooting
室内(2013年10月)撮影
Livingリビング 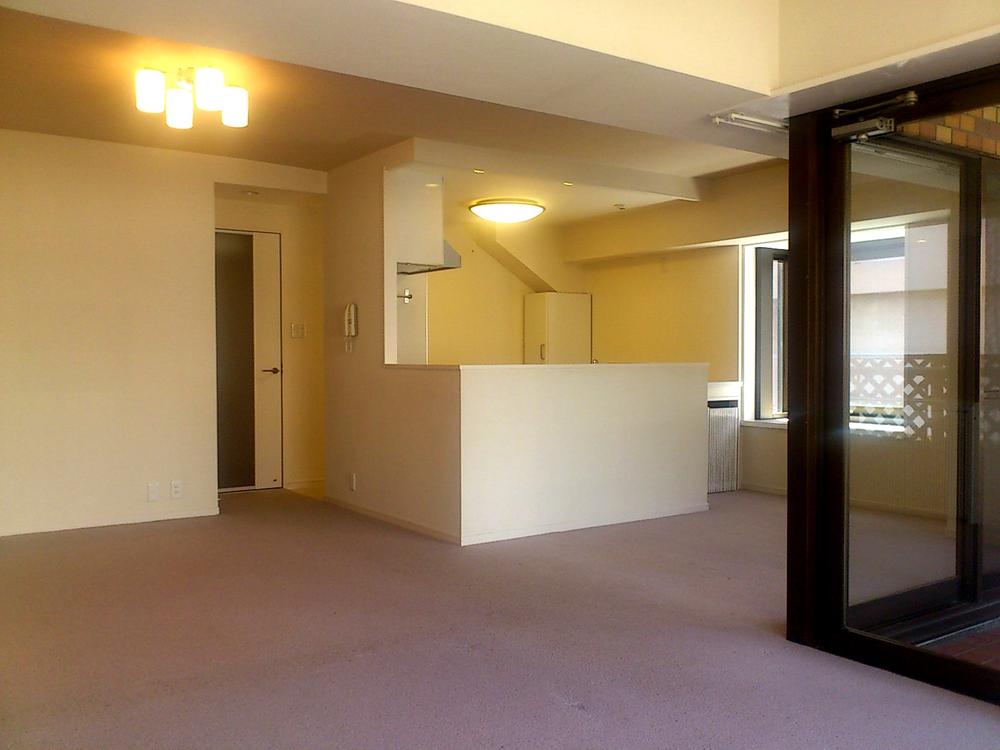 Indoor (10 May 2013) Shooting
室内(2013年10月)撮影
 Indoor (10 May 2013) Shooting
室内(2013年10月)撮影
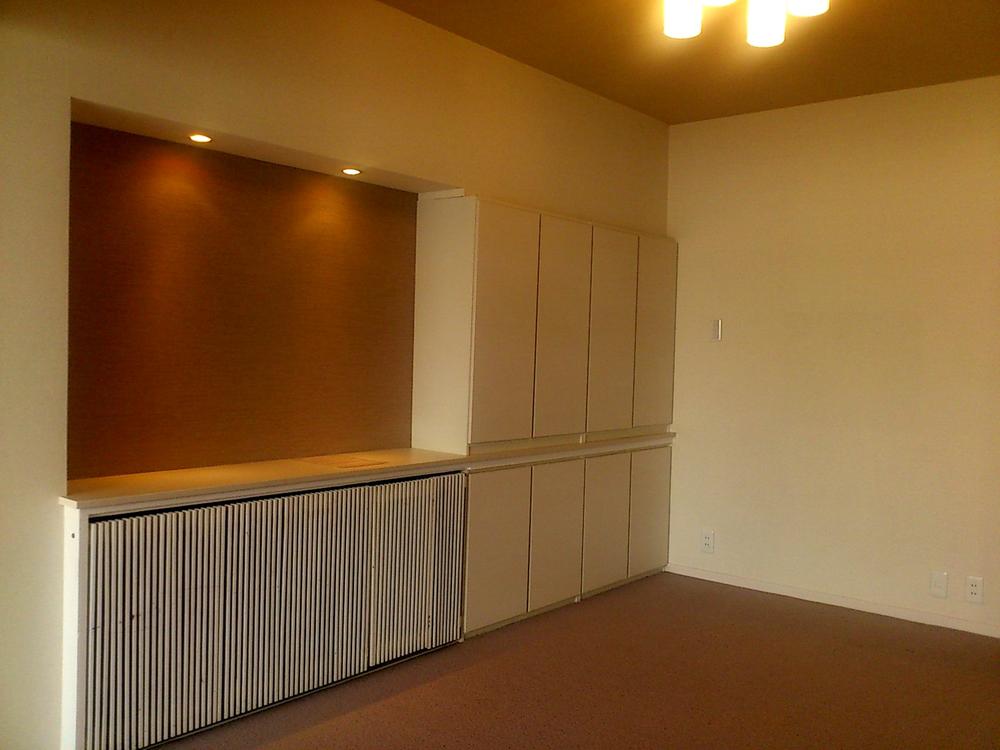 Indoor (10 May 2013) Shooting
室内(2013年10月)撮影
Non-living roomリビング以外の居室 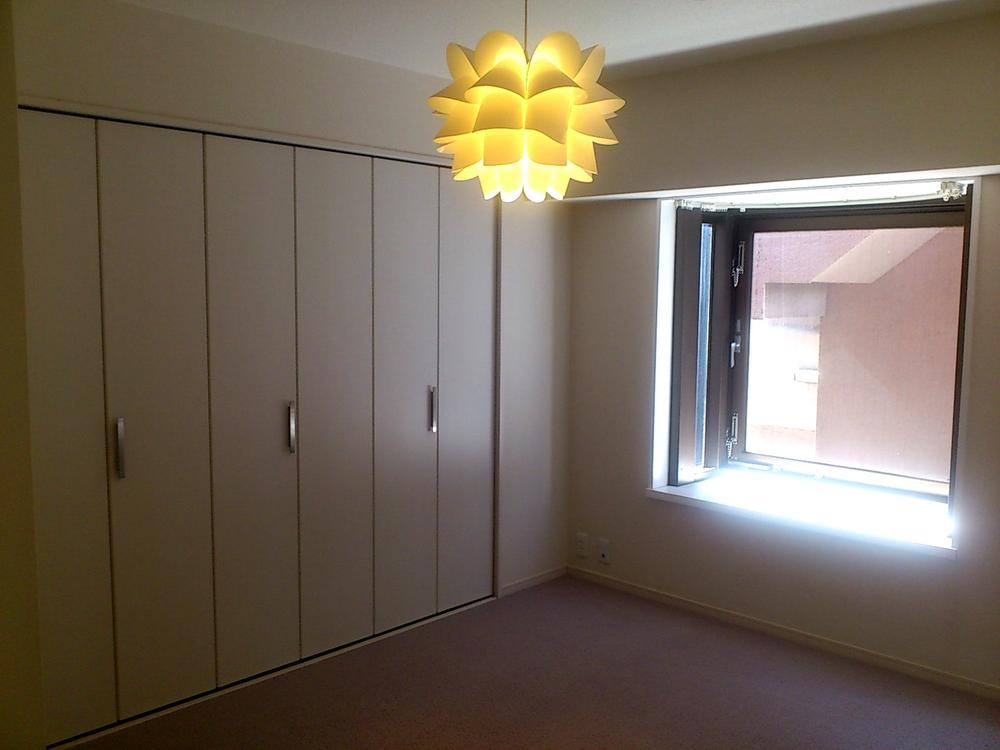 Indoor (10 May 2013) Shooting
室内(2013年10月)撮影
Entrance玄関 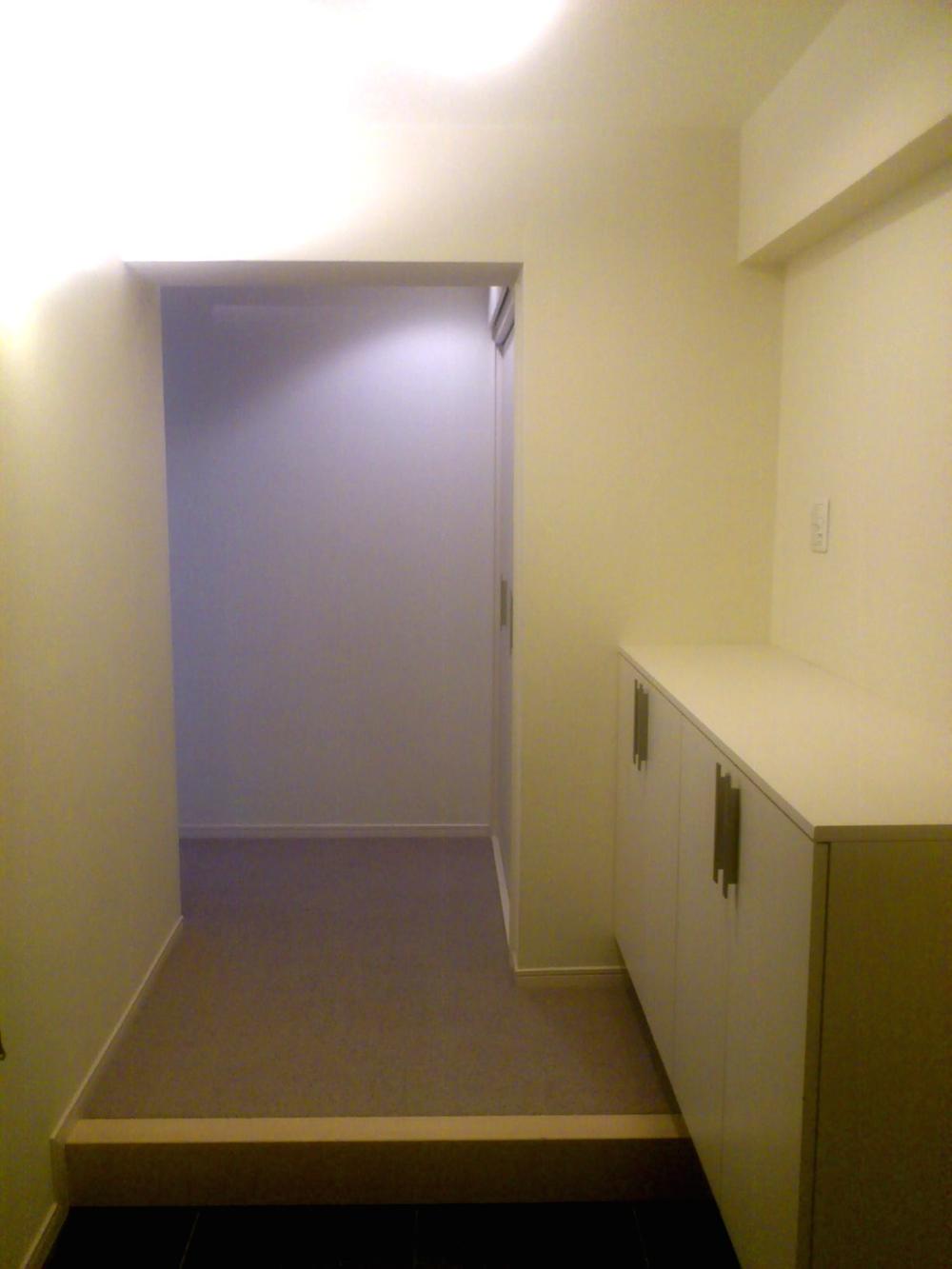 Indoor (10 May 2013) Shooting
室内(2013年10月)撮影
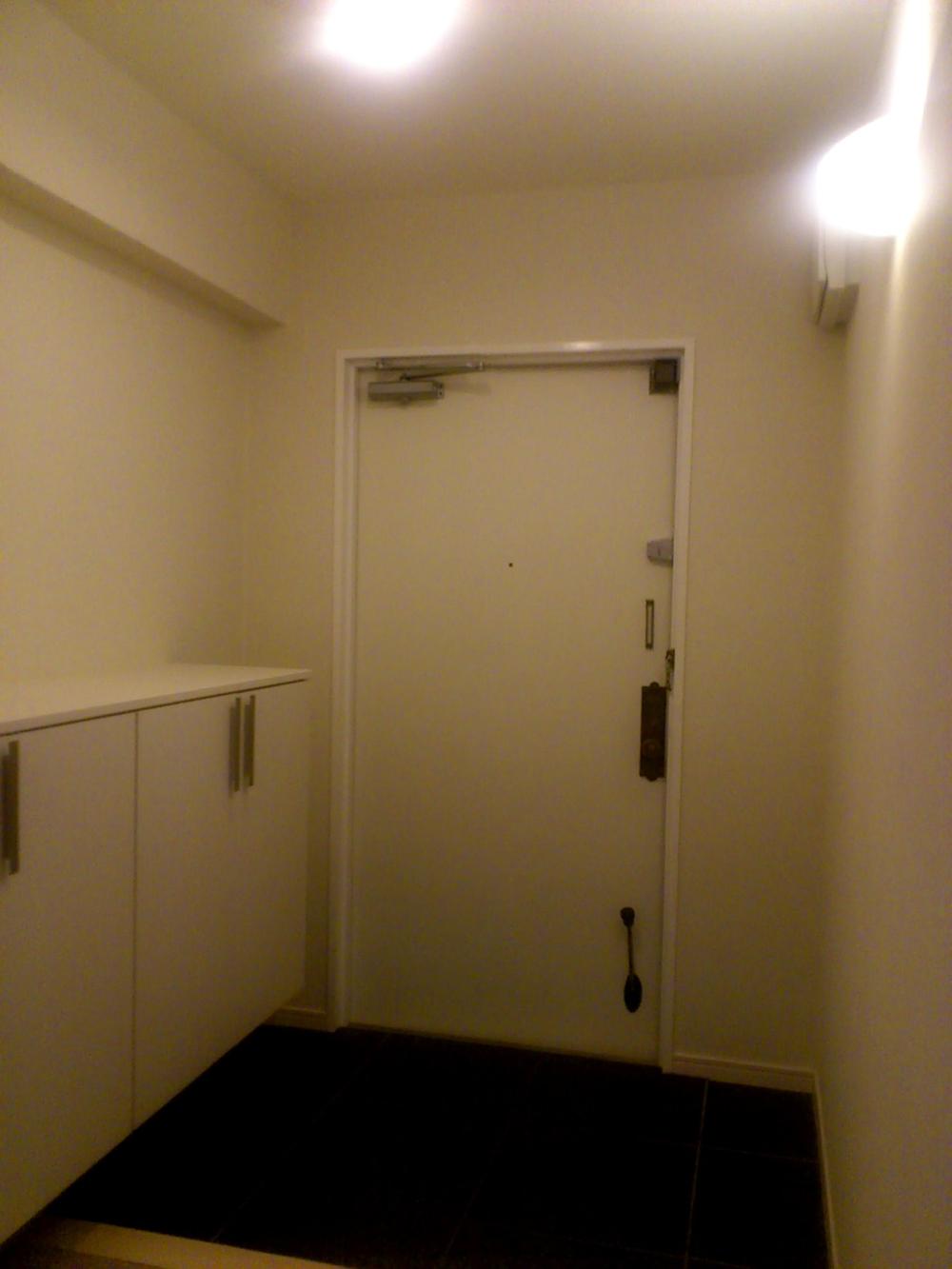 Indoor (10 May 2013) Shooting
室内(2013年10月)撮影
Location
|

















