Used Apartments » Kanto » Tokyo » Shibuya Ward
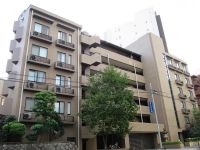 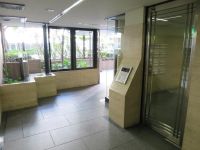
| | Shibuya-ku, Tokyo 東京都渋谷区 |
| Tokyo Metro Hibiya Line "Hiroo" walk 9 minutes 東京メトロ日比谷線「広尾」歩9分 |
| Audio bus, Facing south, Interior renovation, TV monitor interphone, System kitchen, Bathroom Dryer, 2 along the line more accessible, It is close to the city, Yang per good, Elevator, Ventilation good オーディオバス、南向き、内装リフォーム、TVモニタ付インターホン、システムキッチン、浴室乾燥機、2沿線以上利用可、市街地が近い、陽当り良好、エレベーター、通風良好 |
| Mansion Residential environment of Ya, Good impression of people living in the same apartment, I purchased I can live calmly, We are very happy. Although we believe the Relocation There are circumstances, So we subjected to reform consider the space that can be leisurely life, I think that you also have a look the room If you have any interest. The south has become a residential area, Bright is a good place of per yang. With auto lock on the entrance, There are electric shutters in the parking lot. Pet breeding is also possible, The dog has one animal (bylaws there). マンションの住居環境や、同じマンション内にお住まいの方々の印象が良く、落ち着いて生活できると思って購入し、大変満足しております。事情があり住み替えを考えておりますが、ゆったりと生活できる空間を考えてリフォームを施しておりますので、ご興味ございましたらお部屋もご覧になって頂ければと思います。南側は住宅地になっており、明るく陽当たりの良い所です。エントランスにはオートロック付き、駐車場には電動シャッターがあります。ペットの飼育も可能で、犬が一匹おります(細則有り)。 |
Features pickup 特徴ピックアップ | | 2 along the line more accessible / It is close to the city / Interior renovation / Facing south / System kitchen / Bathroom Dryer / Yang per good / Elevator / TV monitor interphone / Ventilation good / All room 6 tatami mats or more / Pets Negotiable / Audio bus 2沿線以上利用可 /市街地が近い /内装リフォーム /南向き /システムキッチン /浴室乾燥機 /陽当り良好 /エレベーター /TVモニタ付インターホン /通風良好 /全居室6畳以上 /ペット相談 /オーディオバス | Property name 物件名 | | Forest ・ Hills フォレスト・ヒルズ | Price 価格 | | 59,800,000 yen 5980万円 | Floor plan 間取り | | 1LDK 1LDK | Units sold 販売戸数 | | 1 units 1戸 | Total units 総戸数 | | 18 units 18戸 | Occupied area 専有面積 | | 64.75 sq m (center line of wall) 64.75m2(壁芯) | Other area その他面積 | | Balcony area: 7.29 sq m バルコニー面積:7.29m2 | Whereabouts floor / structures and stories 所在階/構造・階建 | | 3rd floor / RC6 story 3階/RC6階建 | Completion date 完成時期(築年月) | | March 1989 1989年3月 | Address 住所 | | Ebisu, Shibuya-ku, Tokyo 3-45-3 東京都渋谷区恵比寿3-45-3 | Traffic 交通 | | Tokyo Metro Hibiya Line "Hiroo" walk 9 minutes
JR Yamanote Line "Ebisu" walk 13 minutes 東京メトロ日比谷線「広尾」歩9分
JR山手線「恵比寿」歩13分
| Related links 関連リンク | | [Related Sites of this company] 【この会社の関連サイト】 | Person in charge 担当者より | | Person in charge of real-estate and building FP Suzuki Futoshi輔 Age: 30 Daigyokai Experience: 7 years of our shop page editing chief is my [House] Meguro [Qualification] TakuKen, Property and casualty insurance recruiting people [How to spend the holiday] Frequenting launderette [Birthplace] Miyagi Prefecture 担当者宅建FP鈴木 太輔年齢:30代業界経験:7年当店のページ編集責任者は私です【住まい】目黒区【資格】宅建、損害保険募集人【休日のすごし方】コインランドリー入り浸り【出身地】宮城県 | Contact お問い合せ先 | | TEL: 0120-984841 [Toll free] Please contact the "saw SUUMO (Sumo)" TEL:0120-984841【通話料無料】「SUUMO(スーモ)を見た」と問い合わせください | Administrative expense 管理費 | | 6500 yen / Month (consignment (commuting)) 6500円/月(委託(通勤)) | Repair reserve 修繕積立金 | | 16,510 yen / Month 1万6510円/月 | Time residents 入居時期 | | Consultation 相談 | Whereabouts floor 所在階 | | 3rd floor 3階 | Direction 向き | | South 南 | Renovation リフォーム | | 2010 interior renovation completed (kitchen ・ bathroom ・ toilet ・ wall ・ floor ・ all rooms) 2010年5月内装リフォーム済(キッチン・浴室・トイレ・壁・床・全室) | Overview and notices その他概要・特記事項 | | Contact: Suzuki Futoshi輔 担当者:鈴木 太輔 | Structure-storey 構造・階建て | | RC6 story RC6階建 | Site of the right form 敷地の権利形態 | | Ownership 所有権 | Use district 用途地域 | | Two dwellings 2種住居 | Company profile 会社概要 | | <Mediation> Minister of Land, Infrastructure and Transport (6) No. 004139 (Ltd.) Daikyo Riarudo Shibuya business Section 2 / Telephone reception → Headquarters: Tokyo 150-0002 Shibuya, Shibuya-ku, Tokyo 2-17-5 Shionogi Shibuya building <仲介>国土交通大臣(6)第004139号(株)大京リアルド渋谷店営業二課/電話受付→本社:東京〒150-0002 東京都渋谷区渋谷2-17-5 シオノギ渋谷ビル |
Local appearance photo現地外観写真 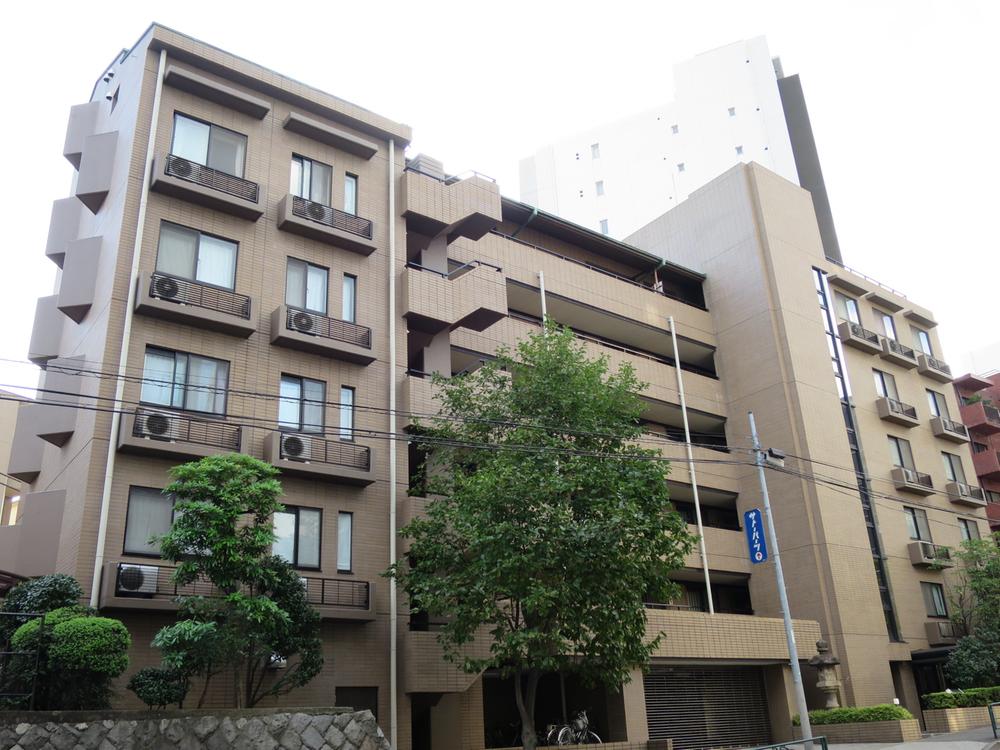 Local (10 May 2013) Shooting
現地(2013年10月)撮影
Entranceエントランス 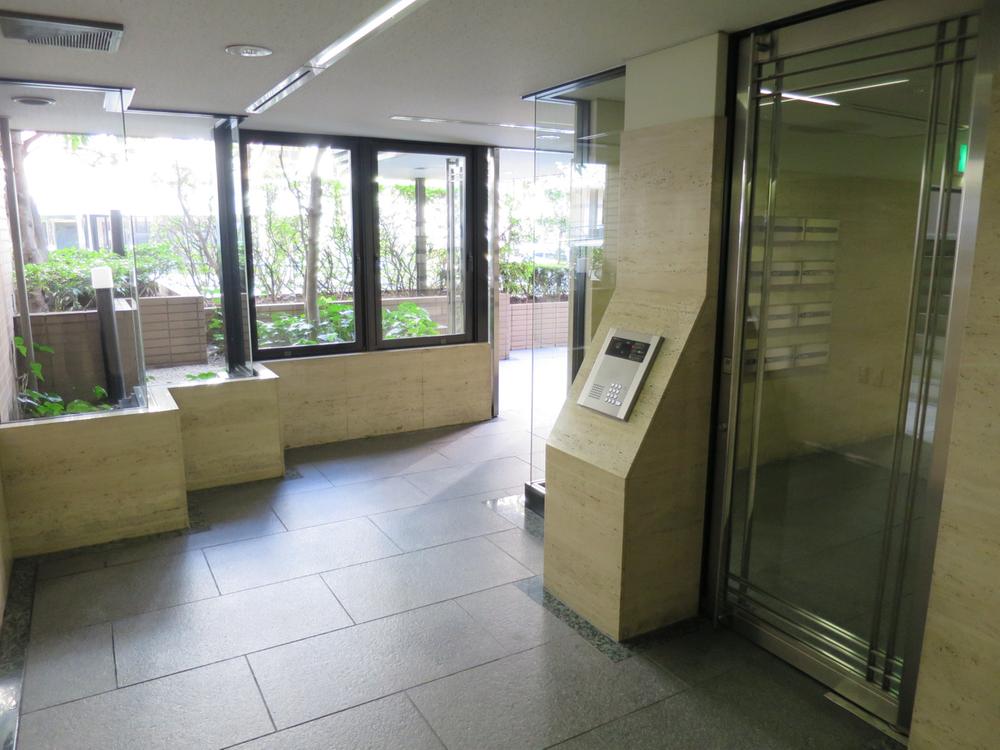 Common areas
共用部
Floor plan間取り図 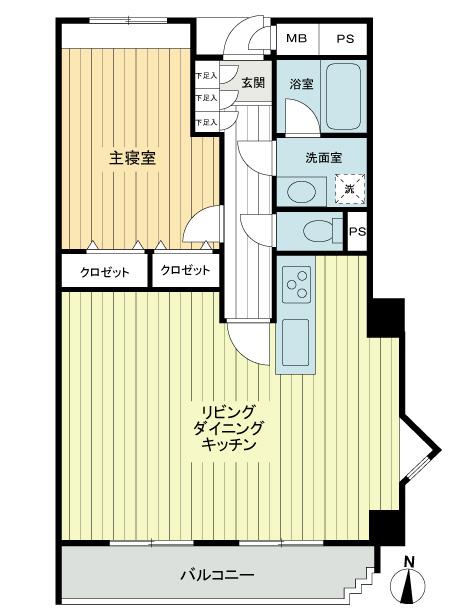 1LDK, Price 59,800,000 yen, Occupied area 64.75 sq m , Balcony area 7.29 sq m
1LDK、価格5980万円、専有面積64.75m2、バルコニー面積7.29m2
Local appearance photo現地外観写真 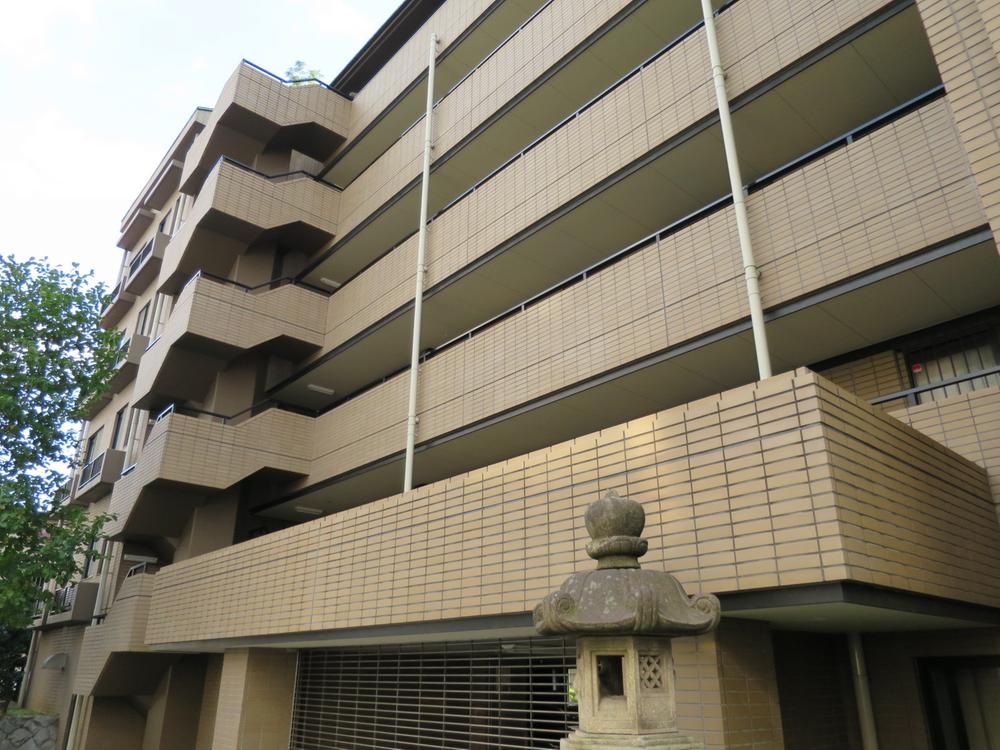 Local (10 May 2013) Shooting
現地(2013年10月)撮影
Livingリビング 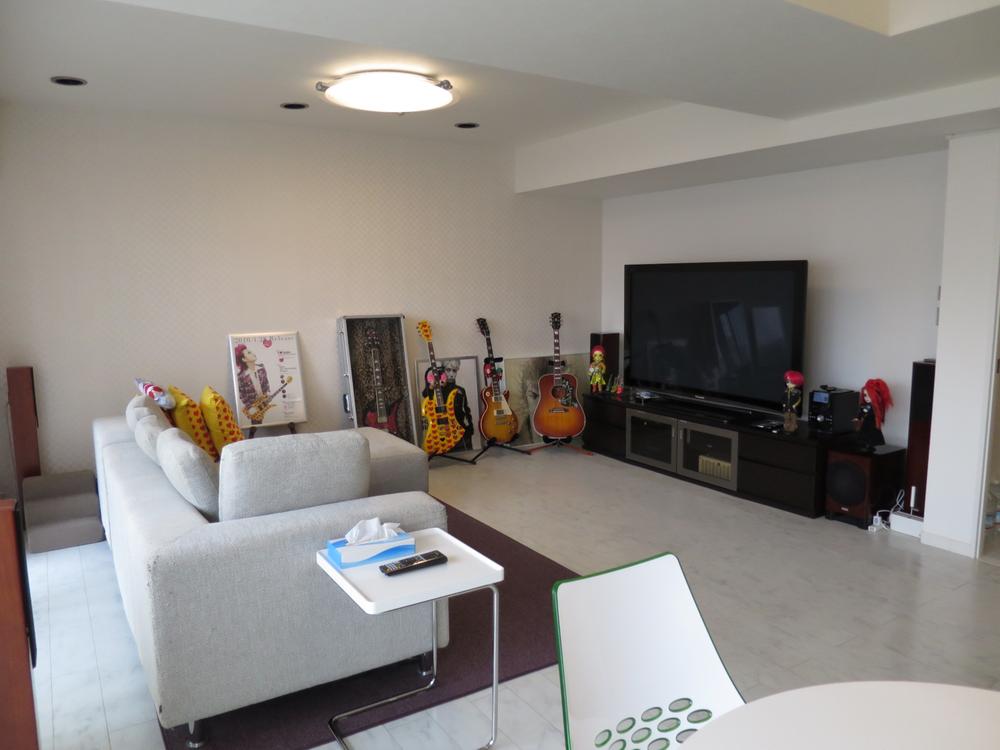 Indoor (11 May 2013) Shooting
室内(2013年11月)撮影
Bathroom浴室 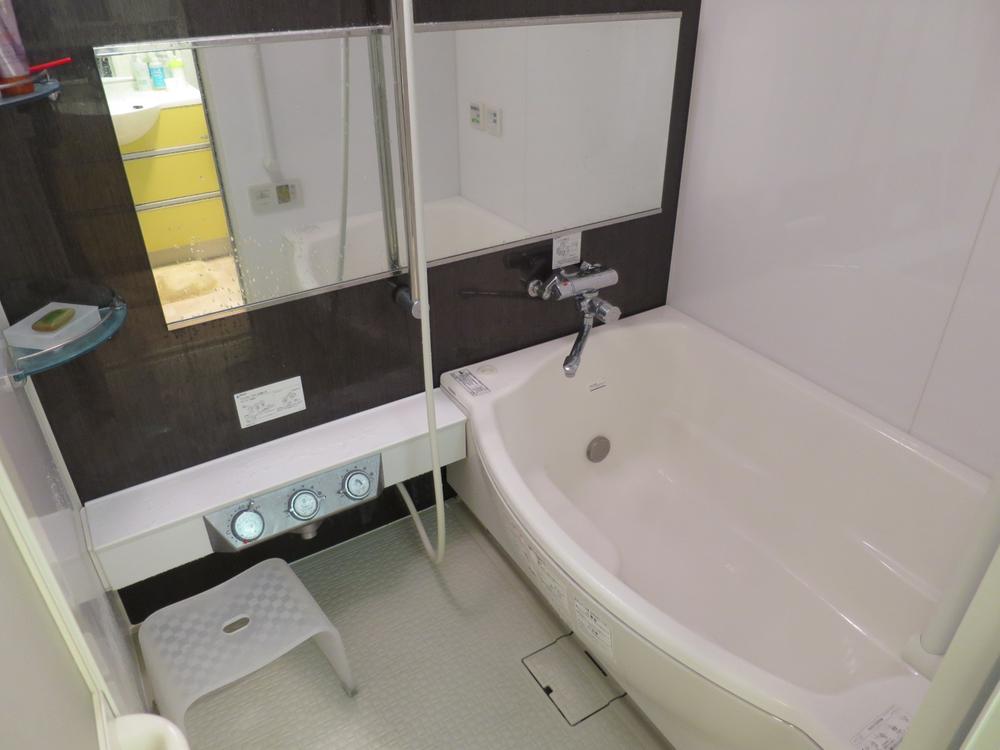 Indoor (11 May 2013) Shooting
室内(2013年11月)撮影
Kitchenキッチン 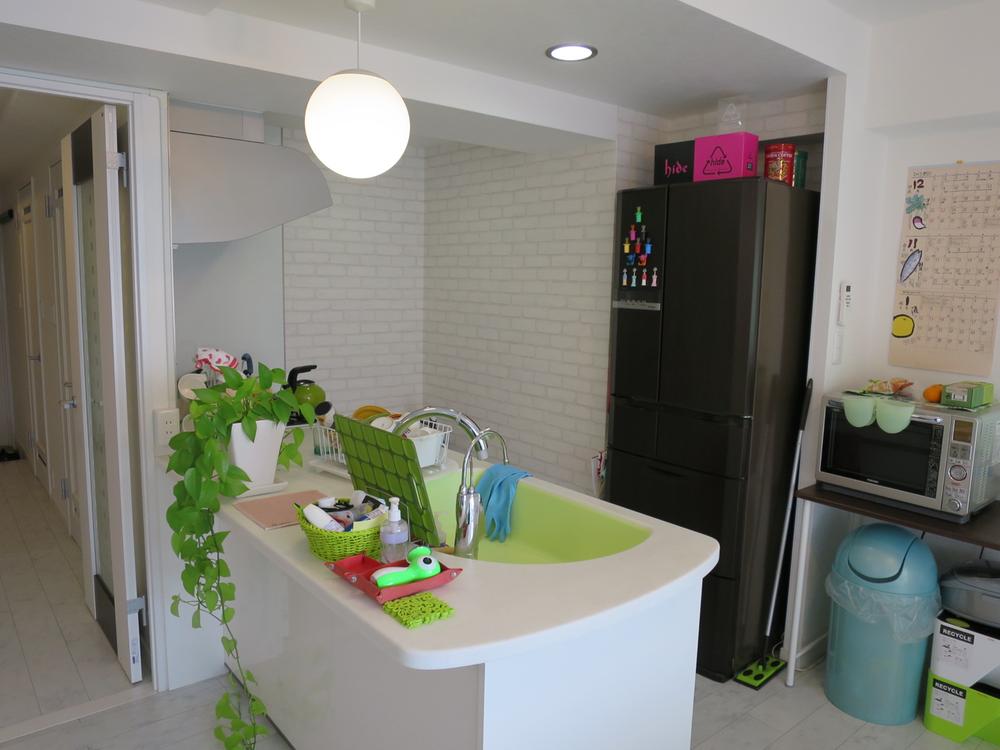 Indoor (11 May 2013) Shooting
室内(2013年11月)撮影
Wash basin, toilet洗面台・洗面所 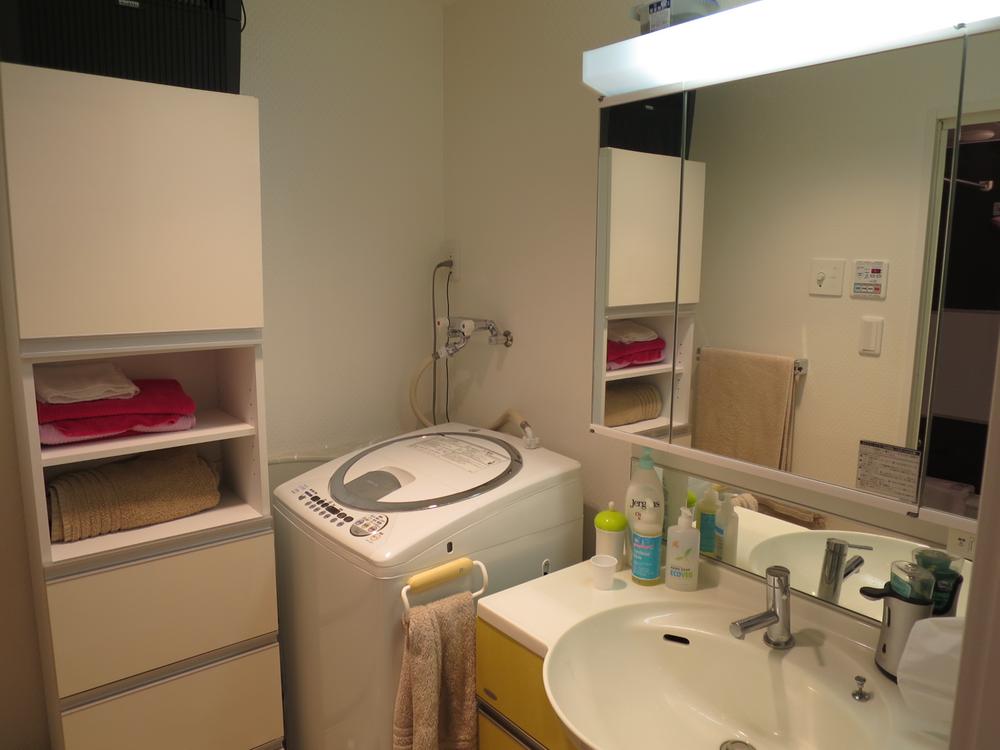 Indoor (11 May 2013) Shooting
室内(2013年11月)撮影
Toiletトイレ 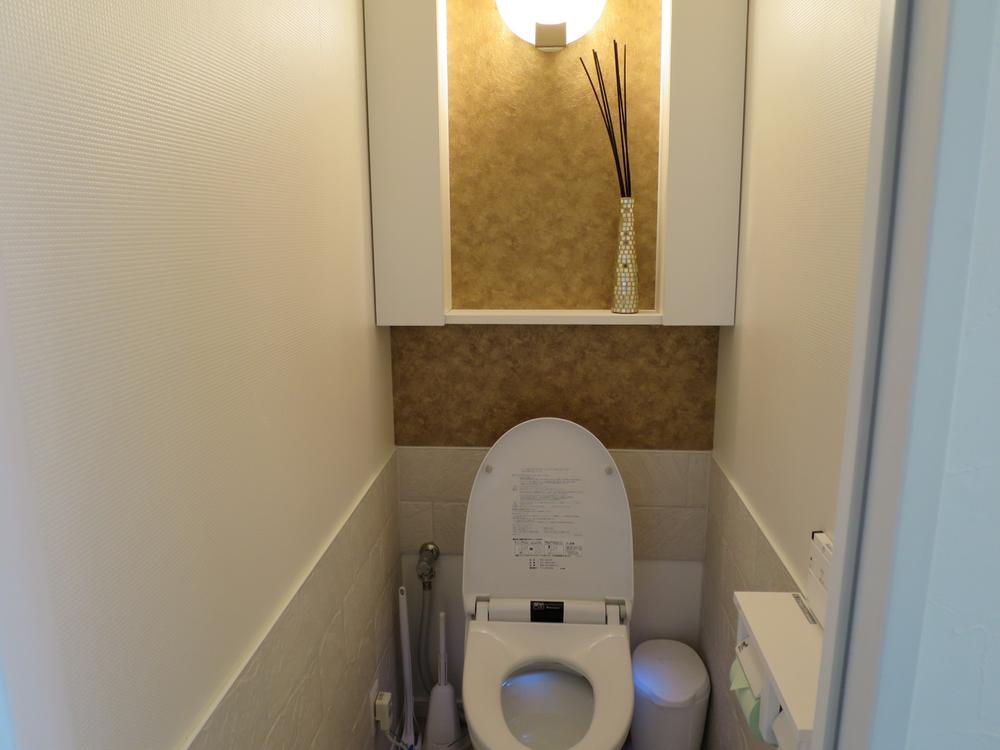 Indoor (11 May 2013) Shooting
室内(2013年11月)撮影
Entranceエントランス 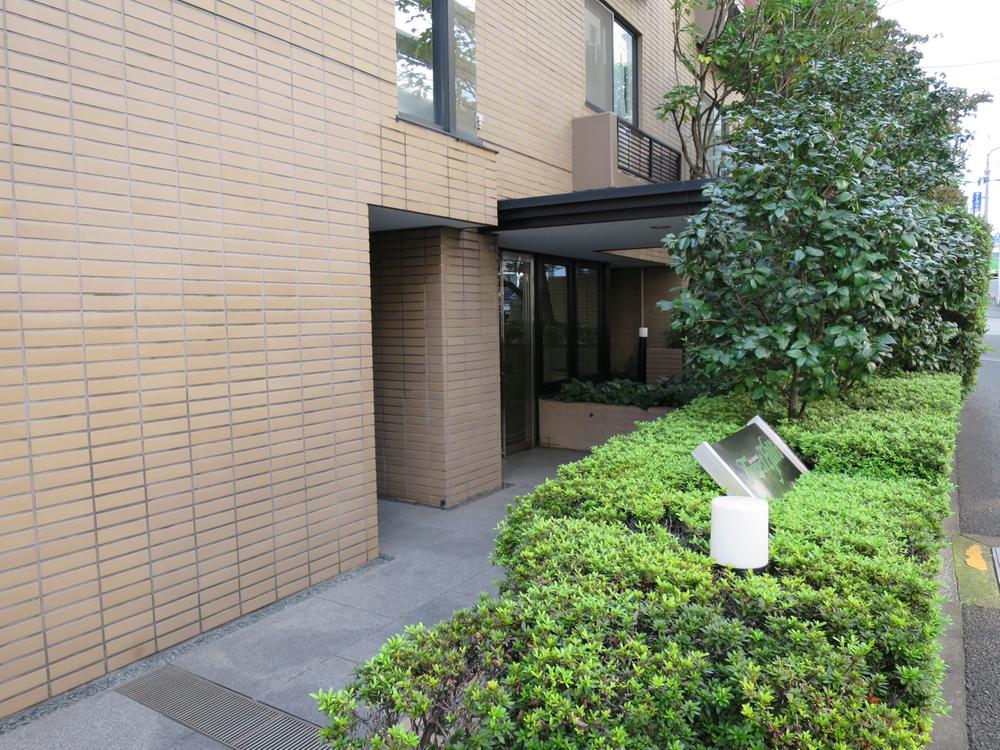 Common areas
共用部
Local appearance photo現地外観写真 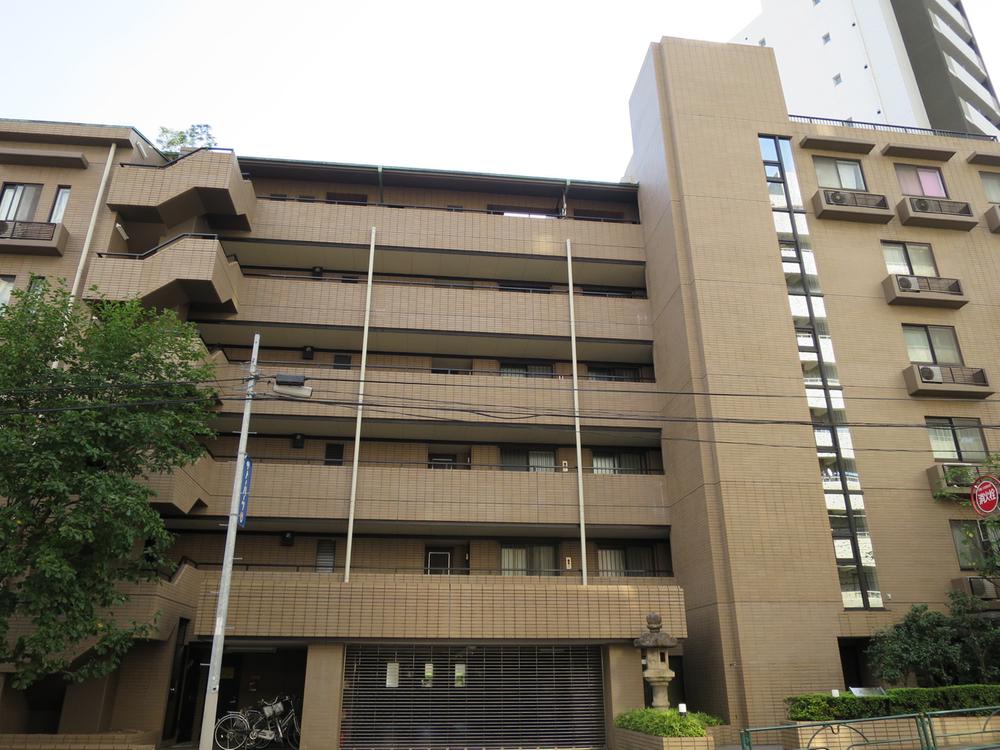 Local (10 May 2013) Shooting
現地(2013年10月)撮影
Livingリビング 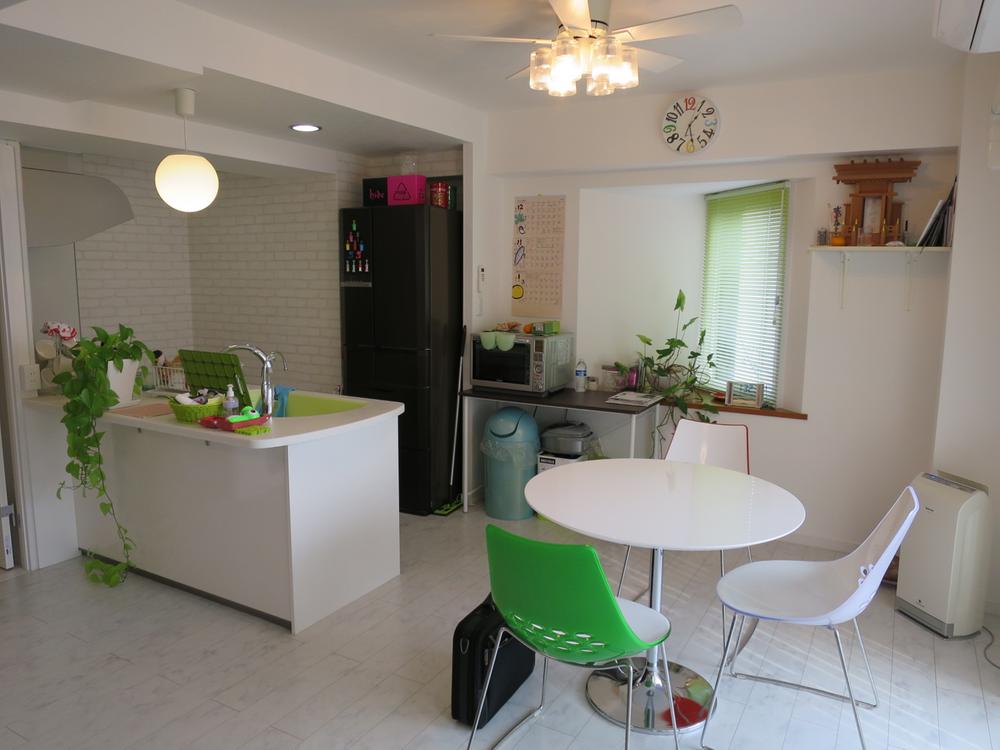 Indoor (11 May 2013) Shooting
室内(2013年11月)撮影
Kitchenキッチン 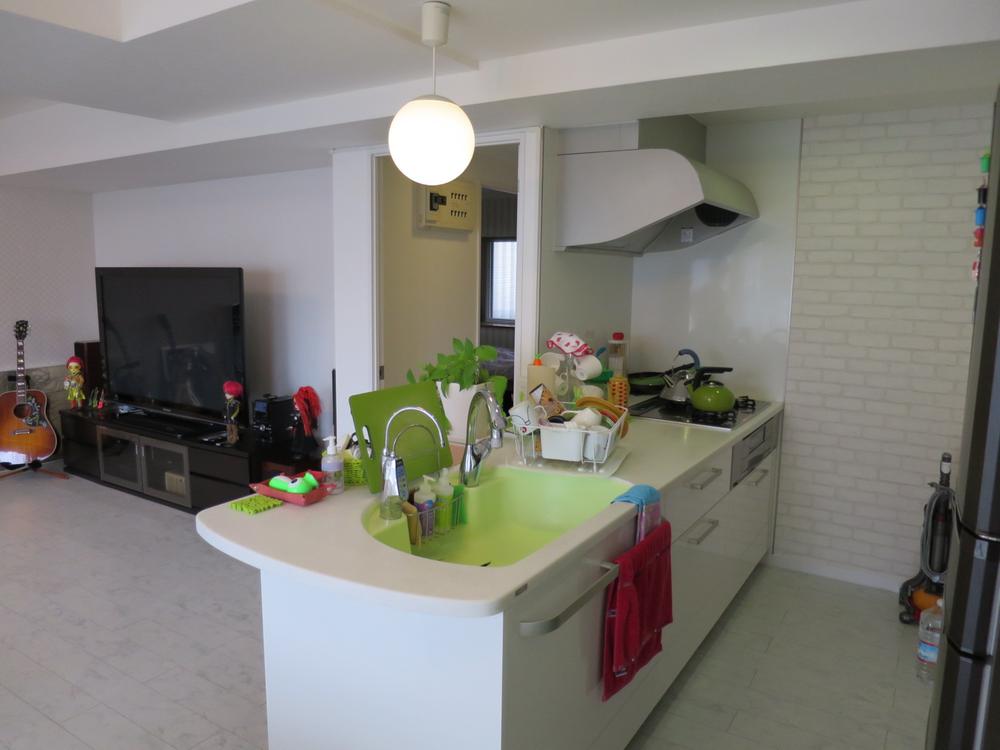 Indoor (11 May 2013) Shooting
室内(2013年11月)撮影
Entranceエントランス 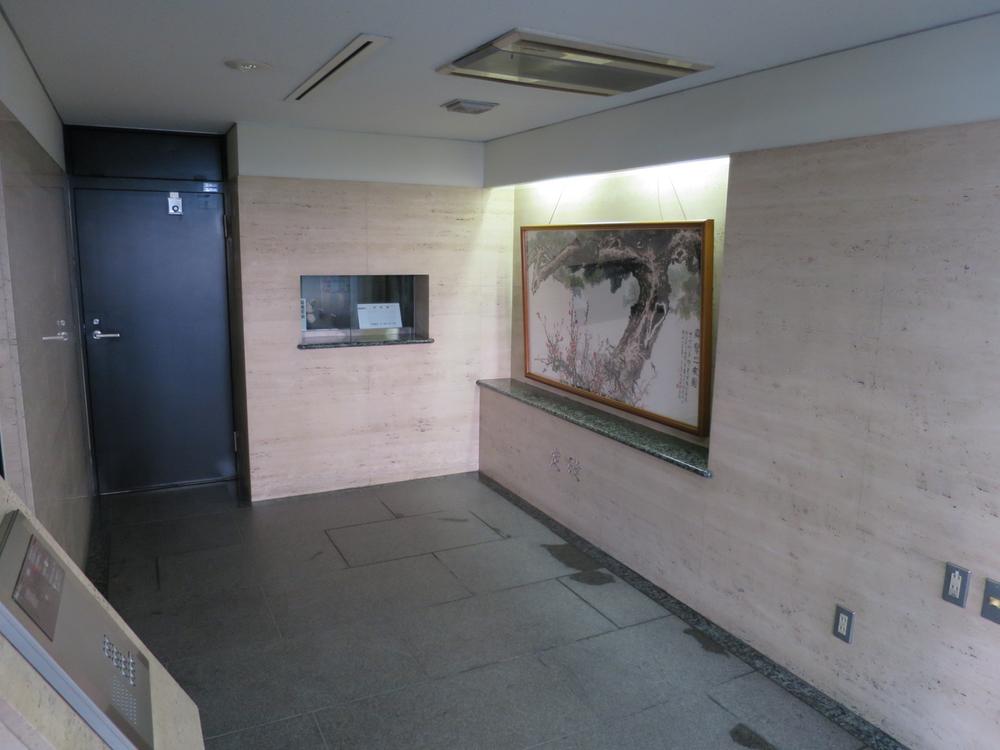 Common areas
共用部
Local appearance photo現地外観写真 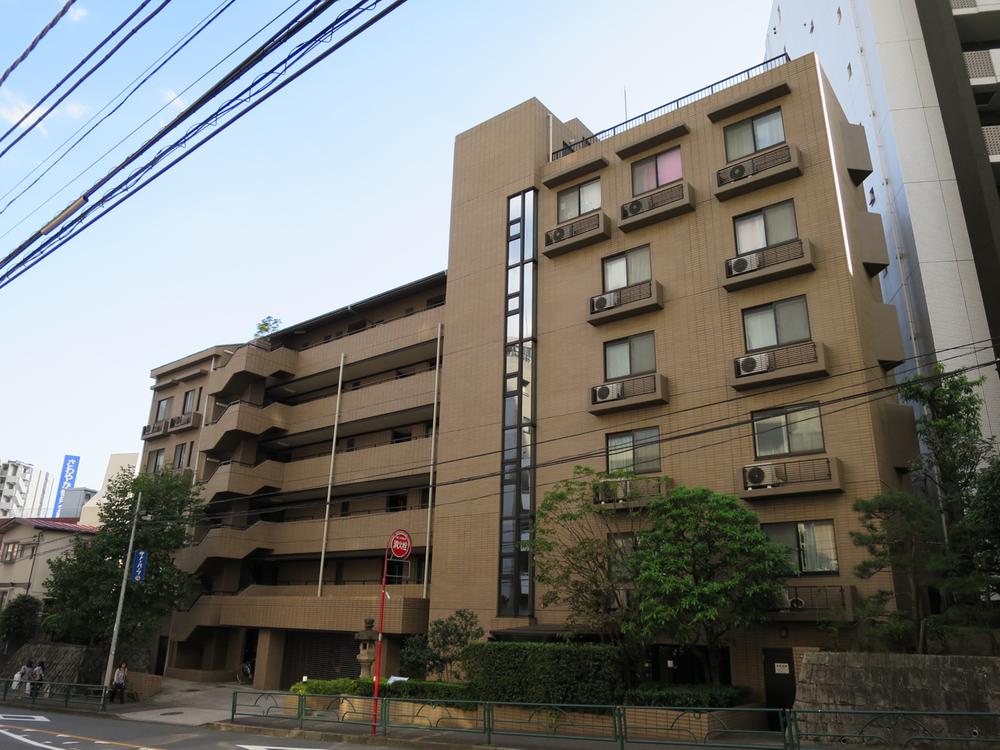 Local (10 May 2013) Shooting
現地(2013年10月)撮影
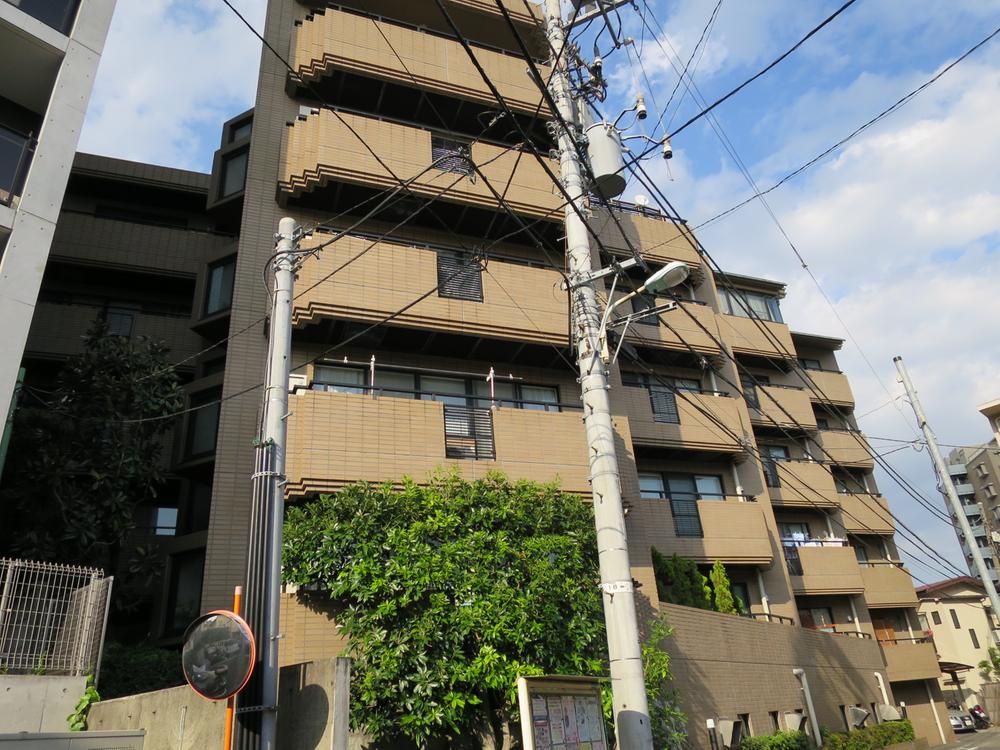 Local (10 May 2013) Shooting
現地(2013年10月)撮影
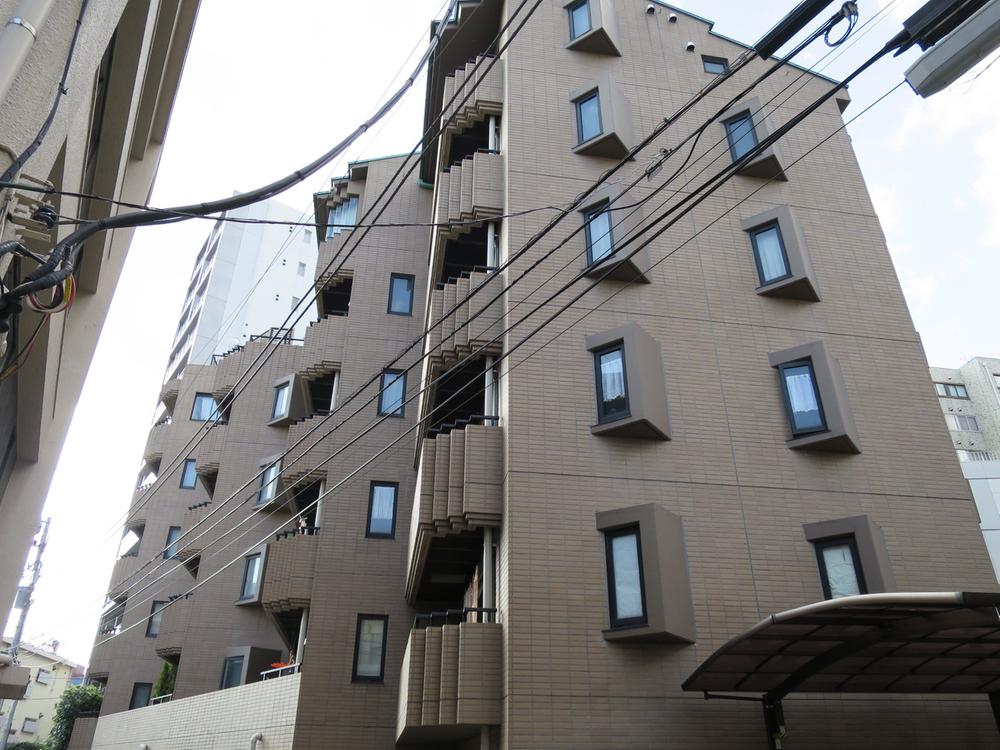 Local (10 May 2013) Shooting
現地(2013年10月)撮影
Location
|


















