Used Apartments » Kanto » Tokyo » Shibuya Ward
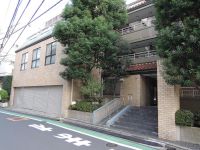 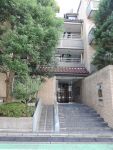
| | Shibuya-ku, Tokyo 東京都渋谷区 |
| Tokyu Toyoko Line "Daikanyama" walk 2 minutes 東急東横線「代官山」歩2分 |
| Daikanyama Station 2-minute walk, It is the location of the hill. For the corner room, There is a feeling of freedom immediately Available. 代官山駅徒歩2分、高台の立地です。角部屋の為、解放感があり即入居可。 |
Features pickup 特徴ピックアップ | | Immediate Available / 2 along the line more accessible / It is close to the city / Interior renovation / System kitchen / Corner dwelling unit / Flat to the station / 24 hours garbage disposal Allowed / Bathroom 1 tsubo or more / Elevator / Renovation / Ventilation good 即入居可 /2沿線以上利用可 /市街地が近い /内装リフォーム /システムキッチン /角住戸 /駅まで平坦 /24時間ゴミ出し可 /浴室1坪以上 /エレベーター /リノベーション /通風良好 | Property name 物件名 | | Daikanyama House of wind 代官山 風の館 | Price 価格 | | 49,800,000 yen 4980万円 | Floor plan 間取り | | 1LDK 1LDK | Units sold 販売戸数 | | 1 units 1戸 | Total units 総戸数 | | 31 units 31戸 | Occupied area 専有面積 | | 50.05 sq m (center line of wall) 50.05m2(壁芯) | Other area その他面積 | | Balcony area: 5.61 sq m バルコニー面積:5.61m2 | Whereabouts floor / structures and stories 所在階/構造・階建 | | 3rd floor / RC6 basement floor 2-story 3階/RC6階地下2階建 | Completion date 完成時期(築年月) | | July 1979 1979年7月 | Address 住所 | | Shibuya-ku, Tokyo Ebisunishi 1-32-29 東京都渋谷区恵比寿西1-32-29 | Traffic 交通 | | Tokyu Toyoko Line "Daikanyama" walk 2 minutes
JR Yamanote Line "Ebisu" walk 8 minutes
Tokyu Toyoko Line "Nakameguro" walk 8 minutes 東急東横線「代官山」歩2分
JR山手線「恵比寿」歩8分
東急東横線「中目黒」歩8分
| Related links 関連リンク | | [Related Sites of this company] 【この会社の関連サイト】 | Person in charge 担当者より | | [Regarding this property.] Station 2 minutes, The location of the hill in appearance, such as the church. Office is also available. 【この物件について】駅2分、教会のような外観で高台の立地。事務所も利用可能です。 | Contact お問い合せ先 | | TEL: 0800-603-8747 [Toll free] mobile phone ・ Also available from PHS
Caller ID is not notified
Please contact the "saw SUUMO (Sumo)"
If it does not lead, If the real estate company TEL:0800-603-8747【通話料無料】携帯電話・PHSからもご利用いただけます
発信者番号は通知されません
「SUUMO(スーモ)を見た」と問い合わせください
つながらない方、不動産会社の方は
| Administrative expense 管理費 | | 22,790 yen / Month (consignment (commuting)) 2万2790円/月(委託(通勤)) | Repair reserve 修繕積立金 | | 5010 yen / Month 5010円/月 | Expenses 諸費用 | | Special repair reserve: 6130 yen / Month, Gas leak alarm fee: 360 yen / Month 特別修繕積立金:6130円/月、ガス漏警報器料:360円/月 | Time residents 入居時期 | | Immediate available 即入居可 | Whereabouts floor 所在階 | | 3rd floor 3階 | Direction 向き | | Northeast 北東 | Renovation リフォーム | | August interior renovation completed (Kitchen 2012 ・ bathroom ・ wall ・ floor ・ all rooms), August 2010 large-scale repairs completed 2012年8月内装リフォーム済(キッチン・浴室・壁・床・全室)、2010年8月大規模修繕済 | Structure-storey 構造・階建て | | RC6 basement floor 2-story RC6階地下2階建 | Site of the right form 敷地の権利形態 | | Ownership 所有権 | Parking lot 駐車場 | | Nothing 無 | Company profile 会社概要 | | <Mediation> Governor of Tokyo (2) No. 087007 (Ltd.) Raduno Yubinbango150-0033, Shibuya-ku, Tokyo Sarugakucho 23-5 <仲介>東京都知事(2)第087007号(株)ラドゥーノ〒150-0033 東京都渋谷区猿楽町23-5 | Construction 施工 | | Fujita Industry Co., Ltd. フジタ工業(株) |
Local appearance photo現地外観写真 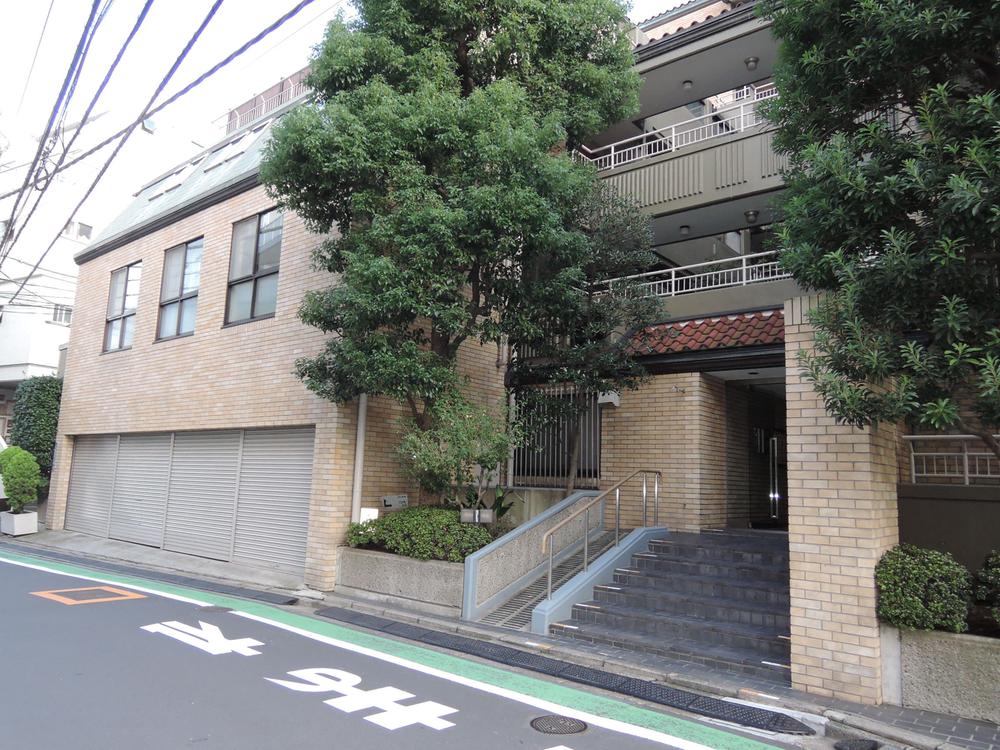 Local (10 May 2013) shooting Nichogake tiled appearance of
現地(2013年10月)撮影二丁掛タイル張りの外観
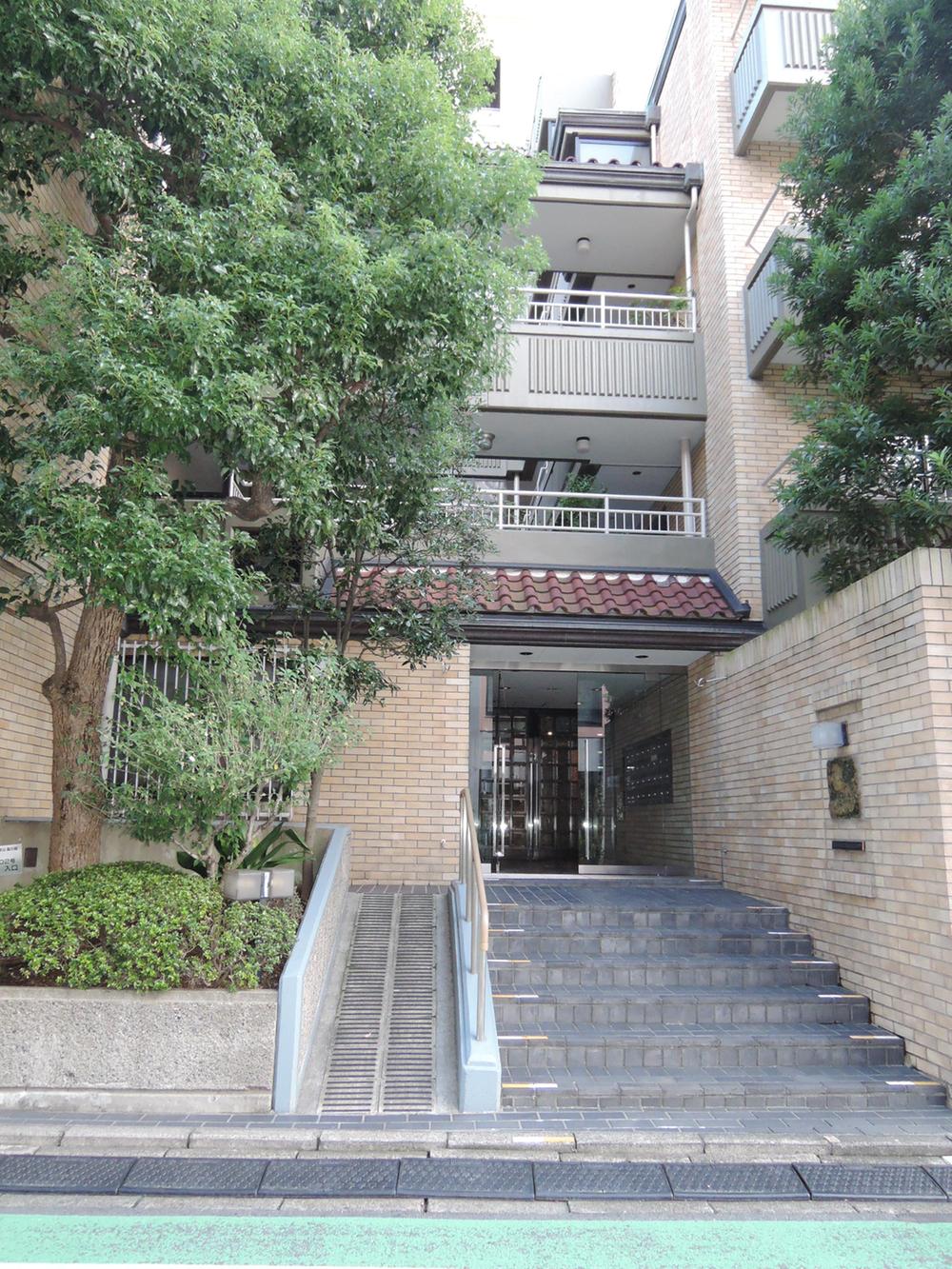 Local (10 May 2013) Shooting
現地(2013年10月)撮影
Floor plan間取り図 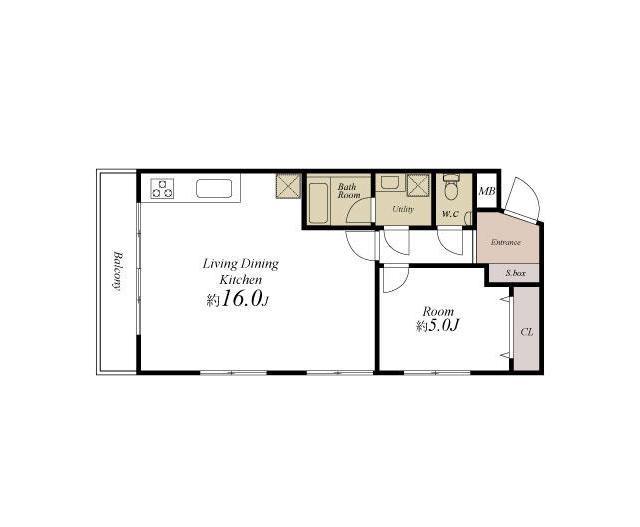 1LDK, Price 49,800,000 yen, Occupied area 50.05 sq m , Balcony area 5.61 sq m
1LDK、価格4980万円、専有面積50.05m2、バルコニー面積5.61m2
Livingリビング 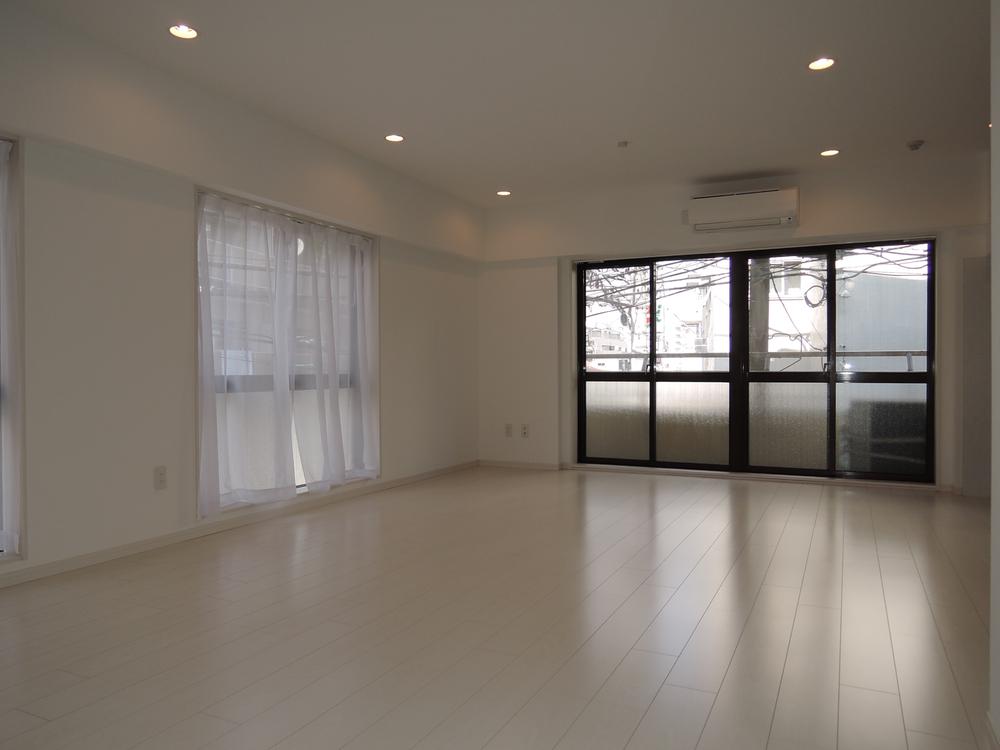 Indoor (10 May 2013) Shooting Northeast corner room about 16 Pledge
室内(2013年10月)撮影
北東角部屋 約16帖
Bathroom浴室 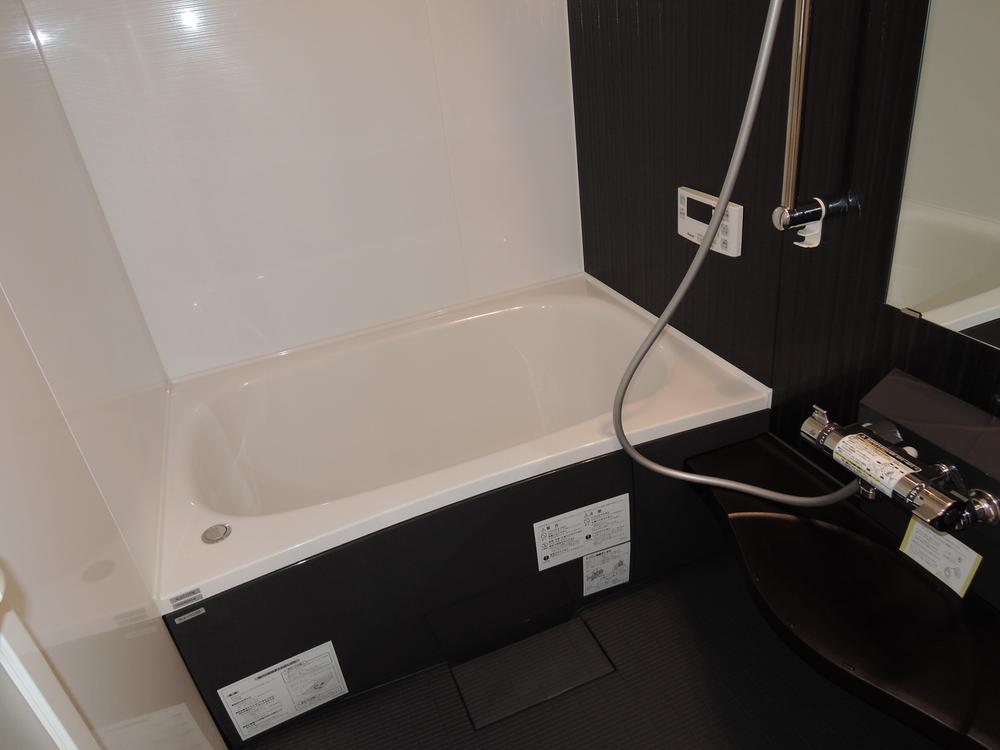 Indoor (10 May 2013) Shooting
室内(2013年10月)撮影
Kitchenキッチン 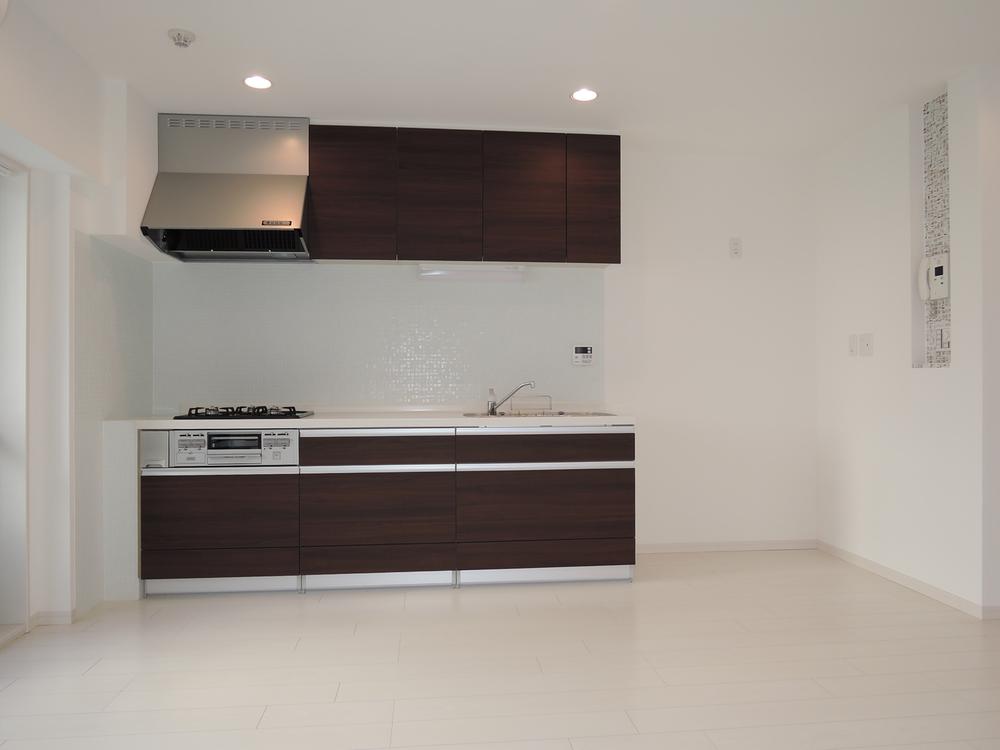 Indoor (10 May 2013) Shooting
室内(2013年10月)撮影
Non-living roomリビング以外の居室 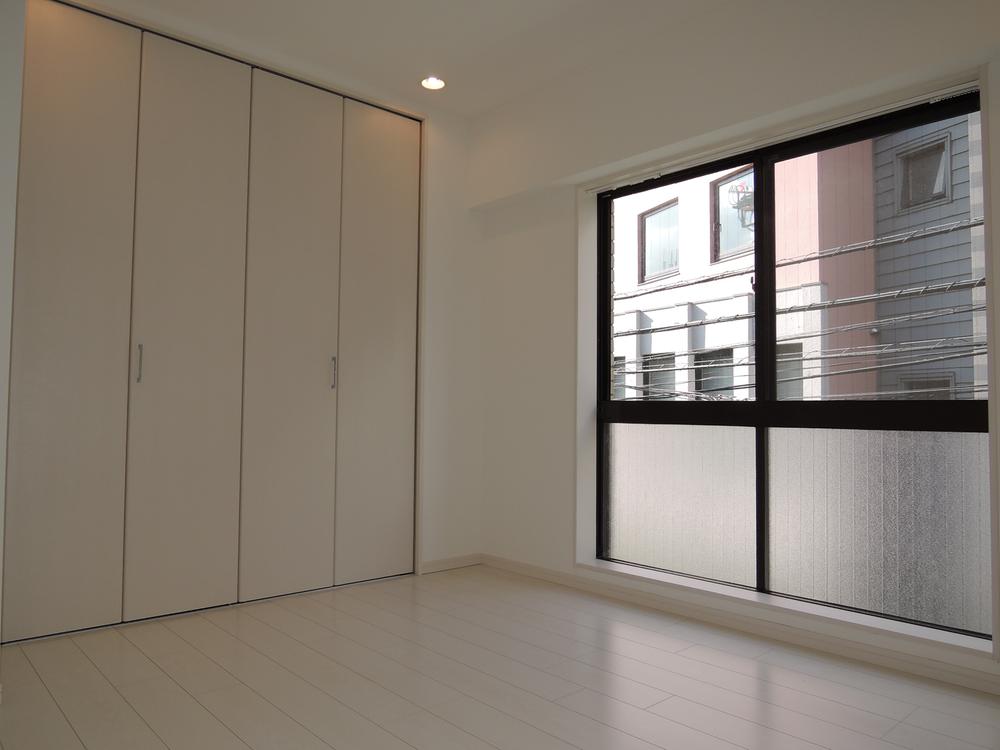 Indoor (10 May 2013) Shooting
室内(2013年10月)撮影
Entrance玄関 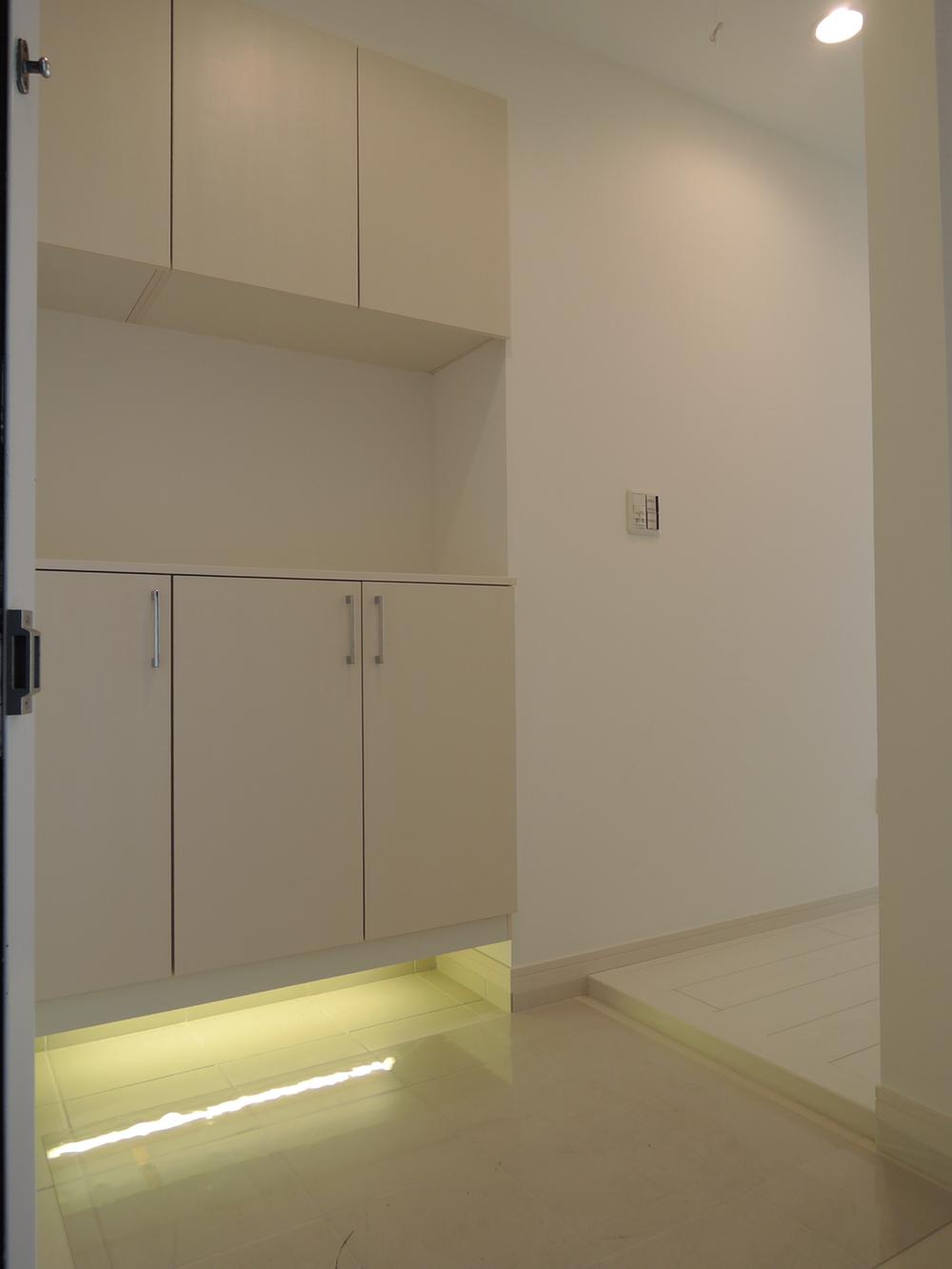 Local (10 May 2013) Shooting
現地(2013年10月)撮影
Wash basin, toilet洗面台・洗面所 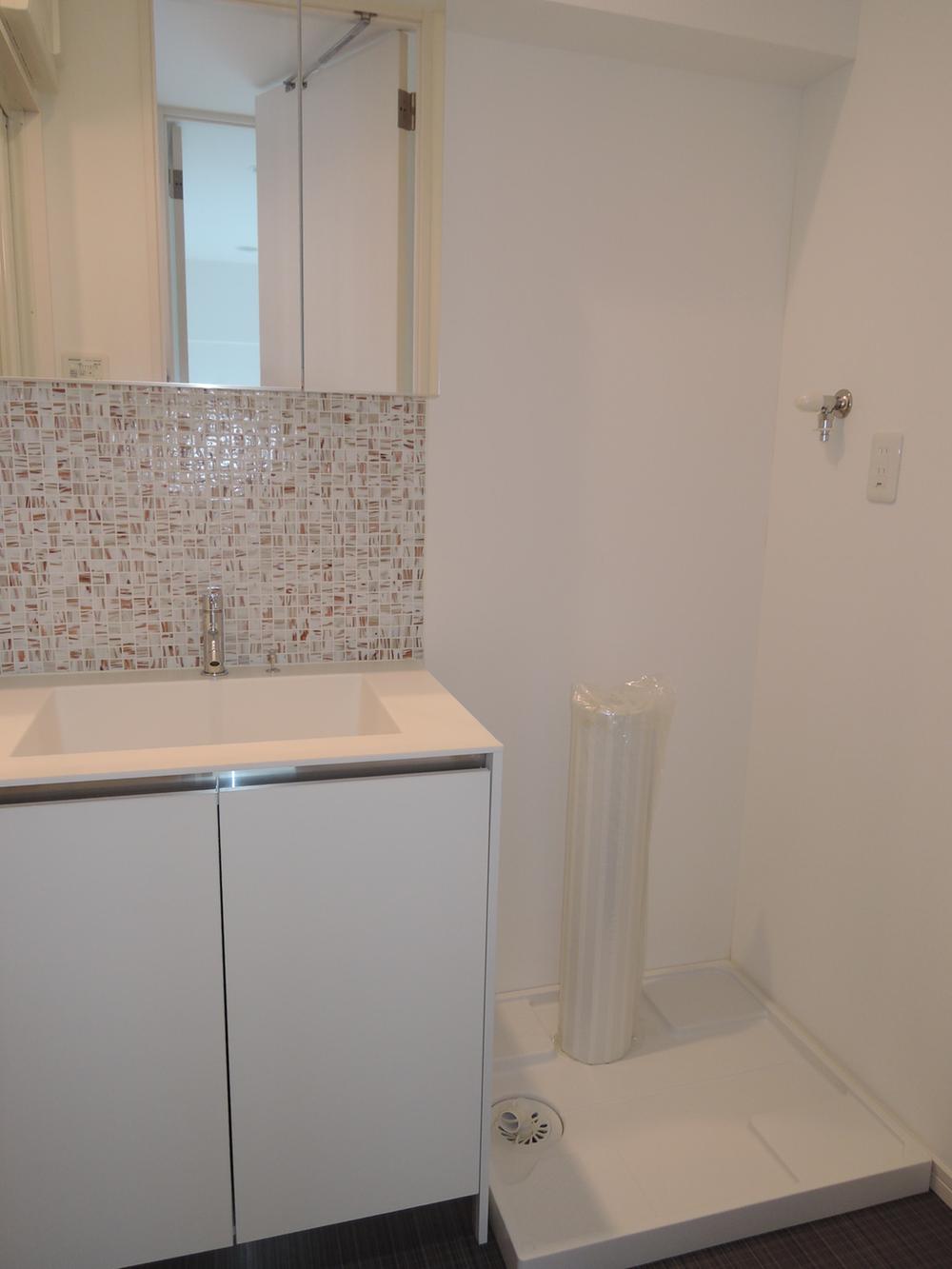 Indoor (10 May 2013) Shooting
室内(2013年10月)撮影
Toiletトイレ 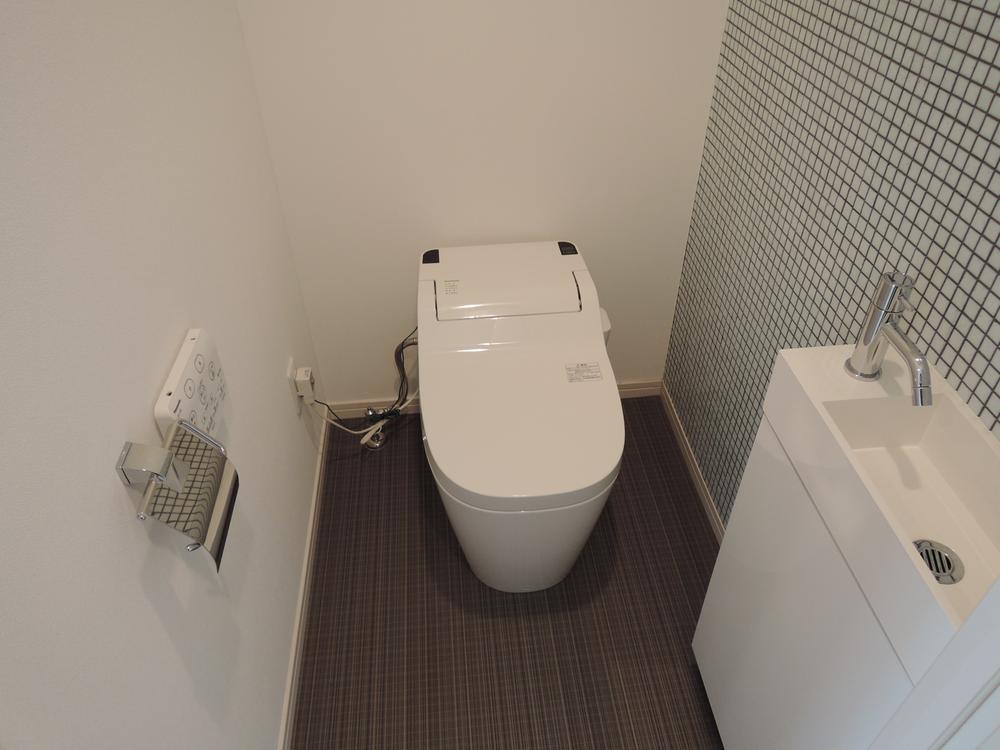 Indoor (10 May 2013) Shooting
室内(2013年10月)撮影
Lobbyロビー 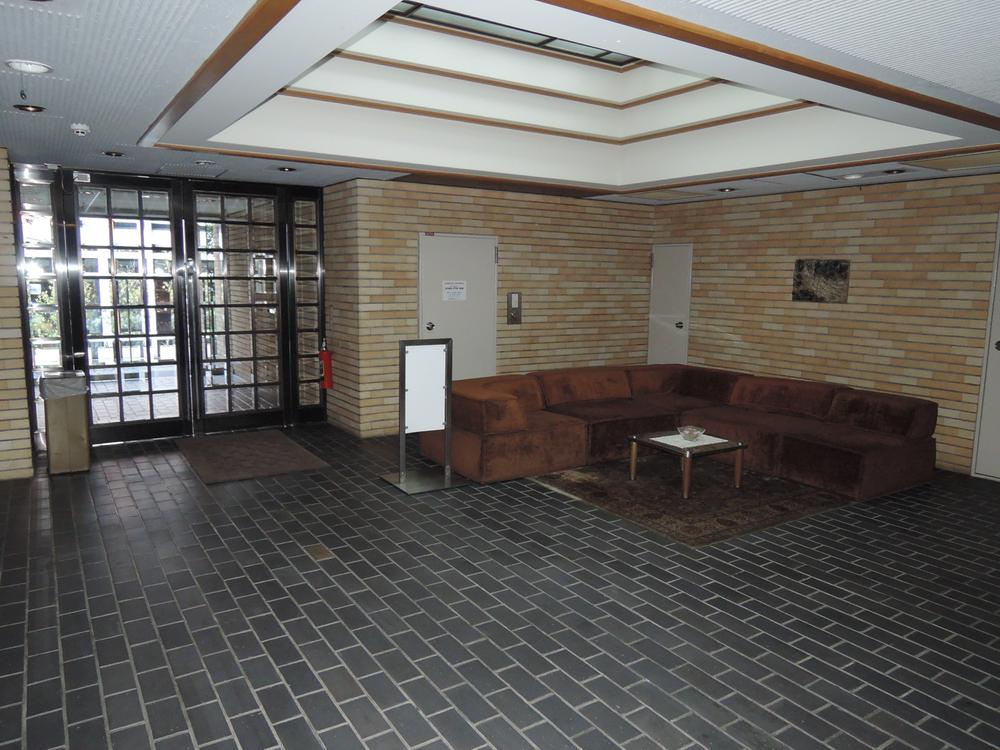 Common areas
共用部
Other common areasその他共用部 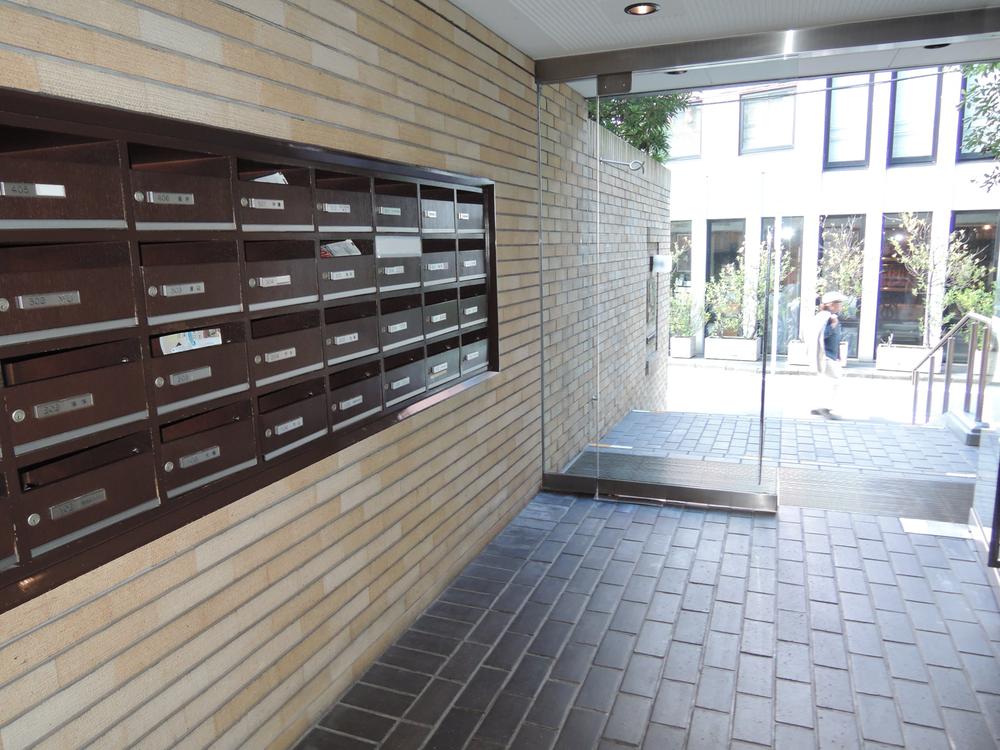 Set post
集合ポスト
Location
|













