Used Apartments » Kanto » Tokyo » Shibuya Ward
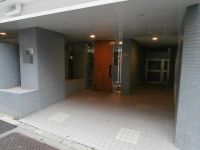 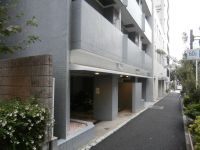
| | Shibuya-ku, Tokyo 東京都渋谷区 |
| JR Yamanote Line "Shibuya" walk 13 minutes JR山手線「渋谷」歩13分 |
| ◆ Per 9 floor of a 10-storey, View is good. ◆ In addition to the convenience of "Shibuya" station 13 minutes, Also combines peace of mind that "Shinsen" station walk 5 minutes. ◆ The room is a quiet atmosphere. ◆10階建ての9階部分につき、眺望良好です。◆「渋谷」駅13分という利便性の他に、「神泉」駅徒歩5分という安心感も兼ね備えています。◆室内は静かな雰囲気です。 |
| Immediate Available, High floor, 2 along the line more accessible, Southwestward, Corner dwelling unit, TV monitor interphone, It is close to the city, Yang per good, High speed Internet correspondence, Ventilation good, Located on a hill 即入居可、高層階、2沿線以上利用可、南西向き、角住戸、TVモニタ付インターホン、市街地が近い、陽当り良好、高速ネット対応、通風良好、高台に立地 |
Features pickup 特徴ピックアップ | | Immediate Available / 2 along the line more accessible / It is close to the city / Corner dwelling unit / Yang per good / High floor / High speed Internet correspondence / TV monitor interphone / Ventilation good / Southwestward / Located on a hill 即入居可 /2沿線以上利用可 /市街地が近い /角住戸 /陽当り良好 /高層階 /高速ネット対応 /TVモニタ付インターホン /通風良好 /南西向き /高台に立地 | Event information イベント情報 | | Open Room (Please be sure to ask in advance) schedule / Every Saturday and Sunday time / 10:00 ~ It will be held 18:00 appointment sneak preview. Since we do not wait for the staff on the day, So that you can contact us in advance, Thank you for your cooperation. (Also welcome contact day) Note, For customers who wish a different date and time, We will separately so as to correspond. Telephone (0120-988-264) ・ homepage ・ The Internet, etc., We are looking forward to hearing from you. オープンルーム(事前に必ずお問い合わせください)日程/毎週土日時間/10:00 ~ 18:00予約制内覧会を開催いたします。当日はスタッフが待機しておりませんので、事前にご連絡いただけますよう、ご協力をお願い申し上げます。(当日連絡も歓迎)なお、別の日時をご希望されるお客様には、別途対応させていただきます。お電話(0120-988-264)・ホームページ・インターネット等、ご連絡お待ちしております。 | Property name 物件名 | | Excelsior Shibuya エクセルシオール渋谷 | Price 価格 | | 21,800,000 yen 2180万円 | Floor plan 間取り | | 1DK 1DK | Units sold 販売戸数 | | 1 units 1戸 | Total units 総戸数 | | 26 units 26戸 | Occupied area 専有面積 | | 25.85 sq m (center line of wall) 25.85m2(壁芯) | Other area その他面積 | | Balcony area: 3.9 sq m バルコニー面積:3.9m2 | Whereabouts floor / structures and stories 所在階/構造・階建 | | 9 floor / RC10 story 9階/RC10階建 | Completion date 完成時期(築年月) | | January 1998 1998年1月 | Address 住所 | | Shibuya-ku, Tokyo Shinsen-cho, No. 20 No. 16 東京都渋谷区神泉町20番16号 | Traffic 交通 | | JR Yamanote Line "Shibuya" walk 13 minutes
Inokashira "Shinsen" walk 5 minutes JR山手線「渋谷」歩13分
京王井の頭線「神泉」歩5分
| Related links 関連リンク | | [Related Sites of this company] 【この会社の関連サイト】 | Person in charge 担当者より | | Person in charge of real-estate and building Kobayashi By the information that 15 years I originating from Daikyo Riarudo: Ryuta Age: 30 Daigyokai experience, I want to help you even a little. [House] Suginami [Qualification] TakuKen, Property and casualty insurance recruiting people [How to spend the holiday] Day about a small trip to the suburbs [Birthplace] Chiba Prefecture 担当者宅建小林 隆太年齢:30代業界経験:15年私が大京リアルドから発信する情報にて、少しでもお役に立ちたいです。 【住まい】杉並区 【資格】宅建、損害保険募集人 【休日のすごし方】郊外への日帰り程度の小さな旅 【出身地】千葉県 | Contact お問い合せ先 | | TEL: 0120-984841 [Toll free] Please contact the "saw SUUMO (Sumo)" TEL:0120-984841【通話料無料】「SUUMO(スーモ)を見た」と問い合わせください | Administrative expense 管理費 | | 12,500 yen / Month (consignment (cyclic)) 1万2500円/月(委託(巡回)) | Repair reserve 修繕積立金 | | 5000 Yen / Month 5000円/月 | Time residents 入居時期 | | Immediate available 即入居可 | Whereabouts floor 所在階 | | 9 floor 9階 | Direction 向き | | Southwest 南西 | Overview and notices その他概要・特記事項 | | Contact: Kobayashi Ryuta 担当者:小林 隆太 | Structure-storey 構造・階建て | | RC10 story RC10階建 | Site of the right form 敷地の権利形態 | | Ownership 所有権 | Use district 用途地域 | | Commerce 商業 | Company profile 会社概要 | | <Mediation> Minister of Land, Infrastructure and Transport (6) No. 004139 (Ltd.) Daikyo Riarudo Shibuya business Section 1 / Telephone reception → Headquarters: Tokyo 150-0002 Shibuya, Shibuya-ku, Tokyo 2-17-5 Shionogi Shibuya building <仲介>国土交通大臣(6)第004139号(株)大京リアルド渋谷店営業一課/電話受付→本社:東京〒150-0002 東京都渋谷区渋谷2-17-5 シオノギ渋谷ビル | Construction 施工 | | Kitano Construction Corporation (Corporation) 北野建設(株) |
Entranceエントランス 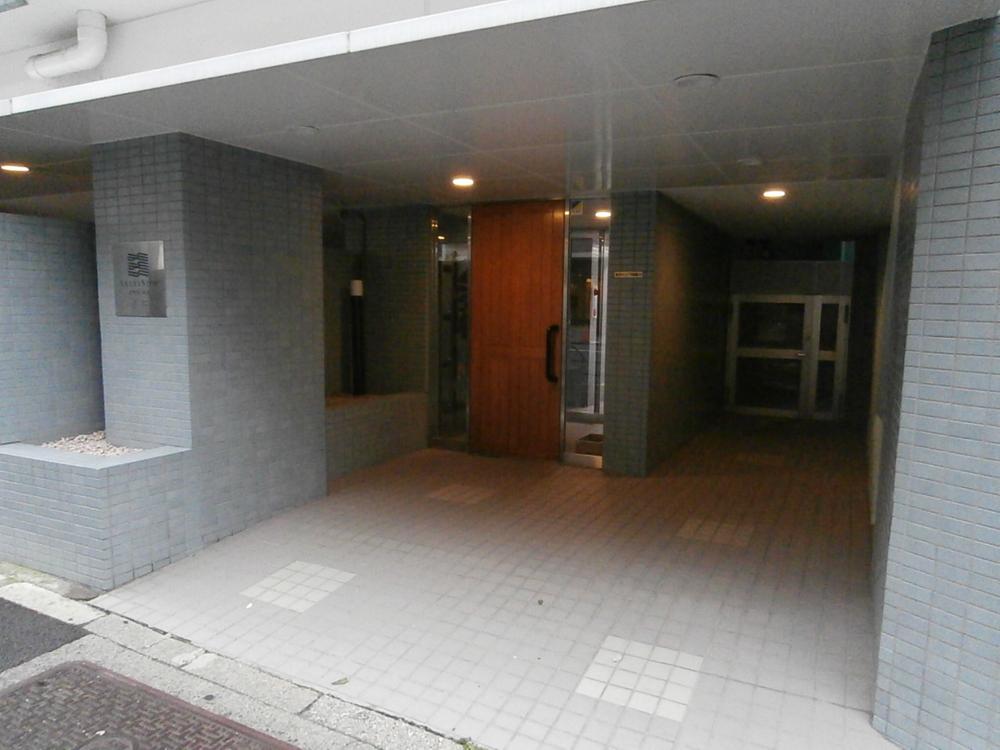 Common areas
共用部
Local appearance photo現地外観写真 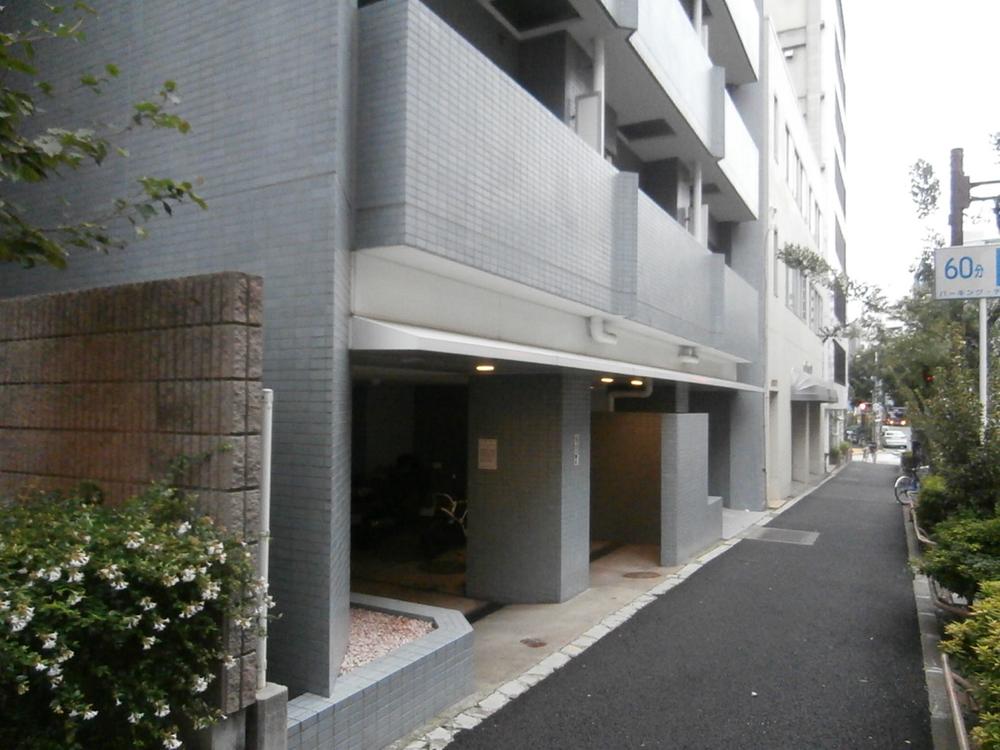 Local (10 May 2013) Shooting
現地(2013年10月)撮影
Non-living roomリビング以外の居室 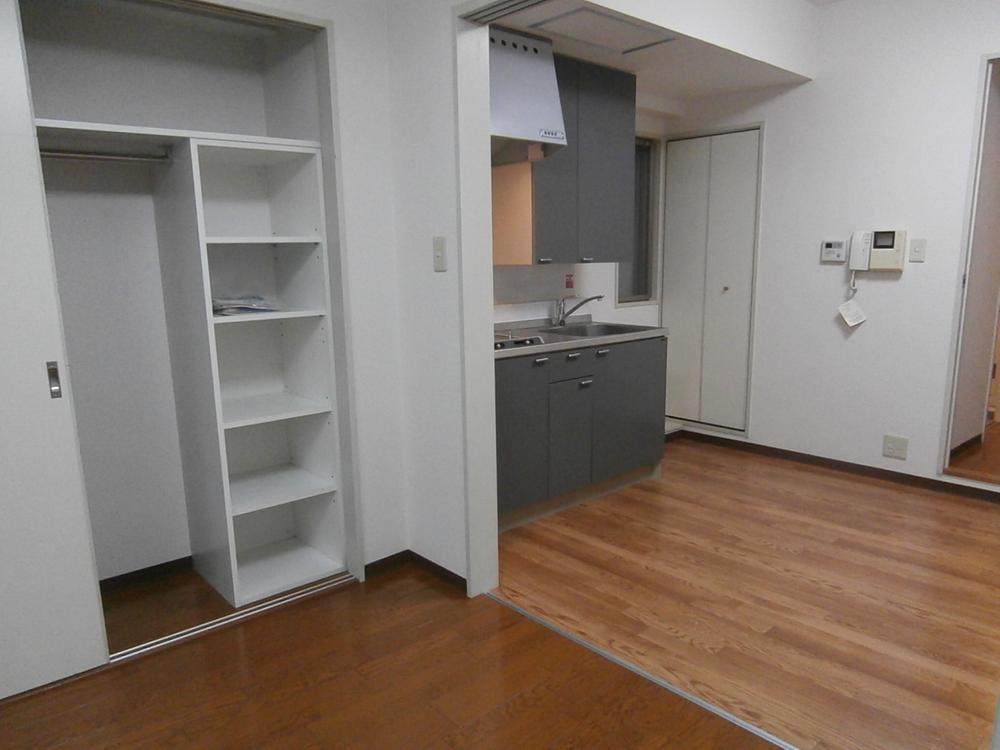 Indoor (10 May 2013) Shooting
室内(2013年10月)撮影
Floor plan間取り図 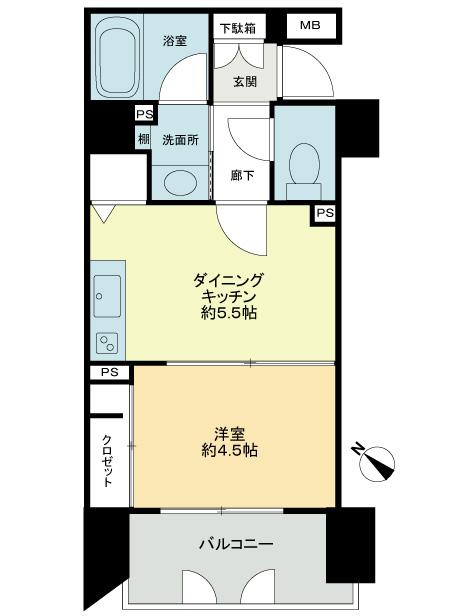 1DK, Price 21,800,000 yen, Occupied area 25.85 sq m , Balcony area 3.9 sq m
1DK、価格2180万円、専有面積25.85m2、バルコニー面積3.9m2
Local appearance photo現地外観写真 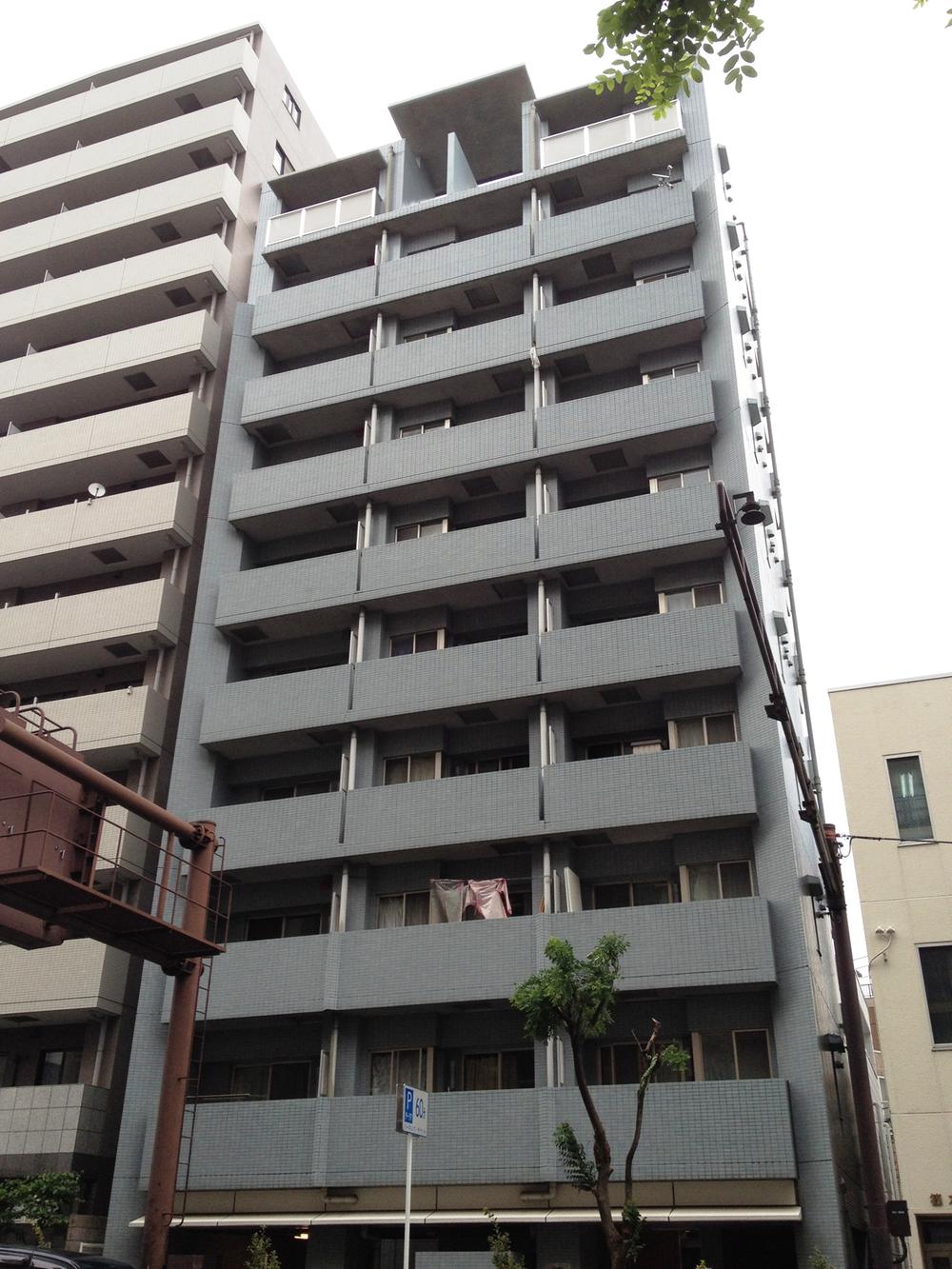 Local (11 May 2013) Shooting
現地(2013年11月)撮影
Bathroom浴室 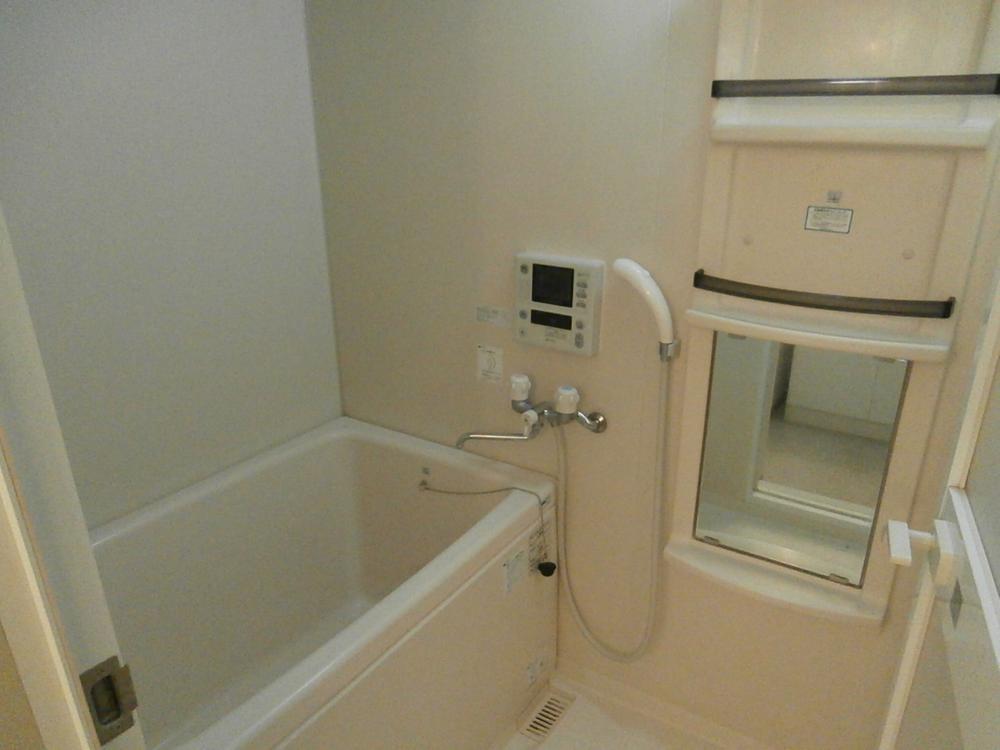 Indoor (10 May 2013) Shooting
室内(2013年10月)撮影
Kitchenキッチン 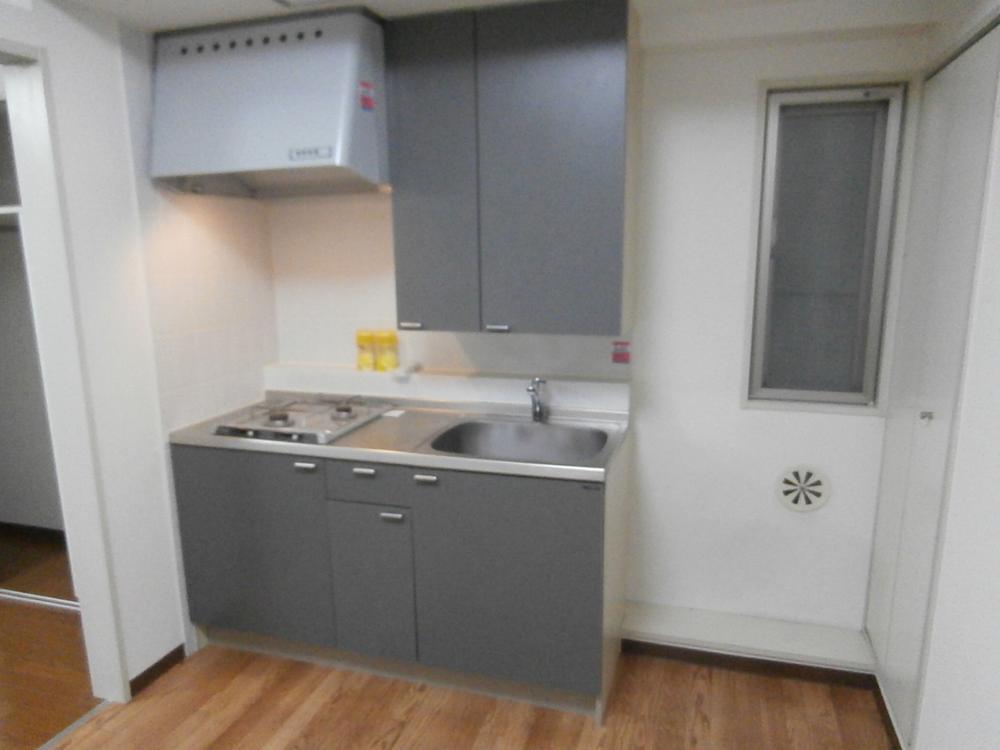 Indoor (10 May 2013) Shooting
室内(2013年10月)撮影
Non-living roomリビング以外の居室 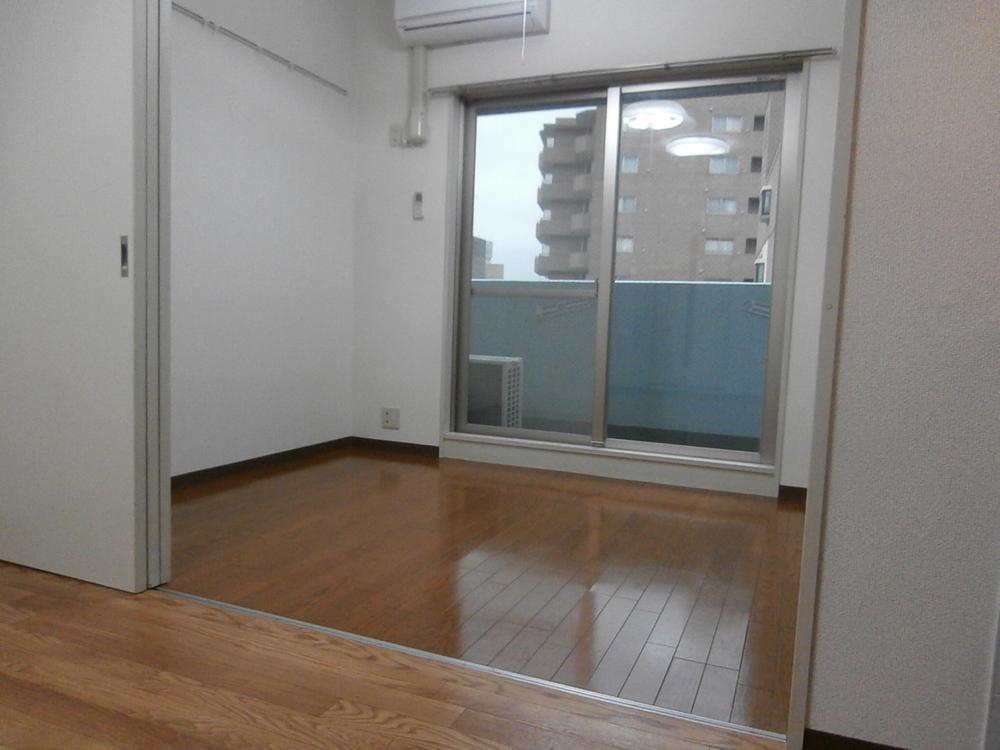 Indoor (10 May 2013) Shooting
室内(2013年10月)撮影
Wash basin, toilet洗面台・洗面所 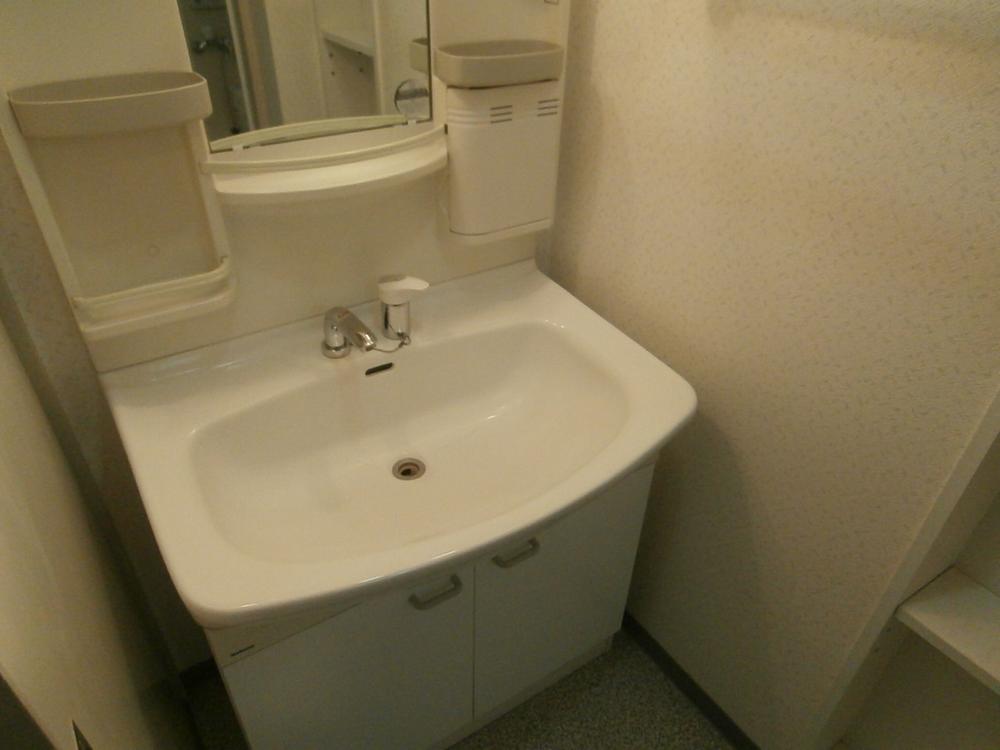 Indoor (10 May 2013) Shooting
室内(2013年10月)撮影
Other introspectionその他内観 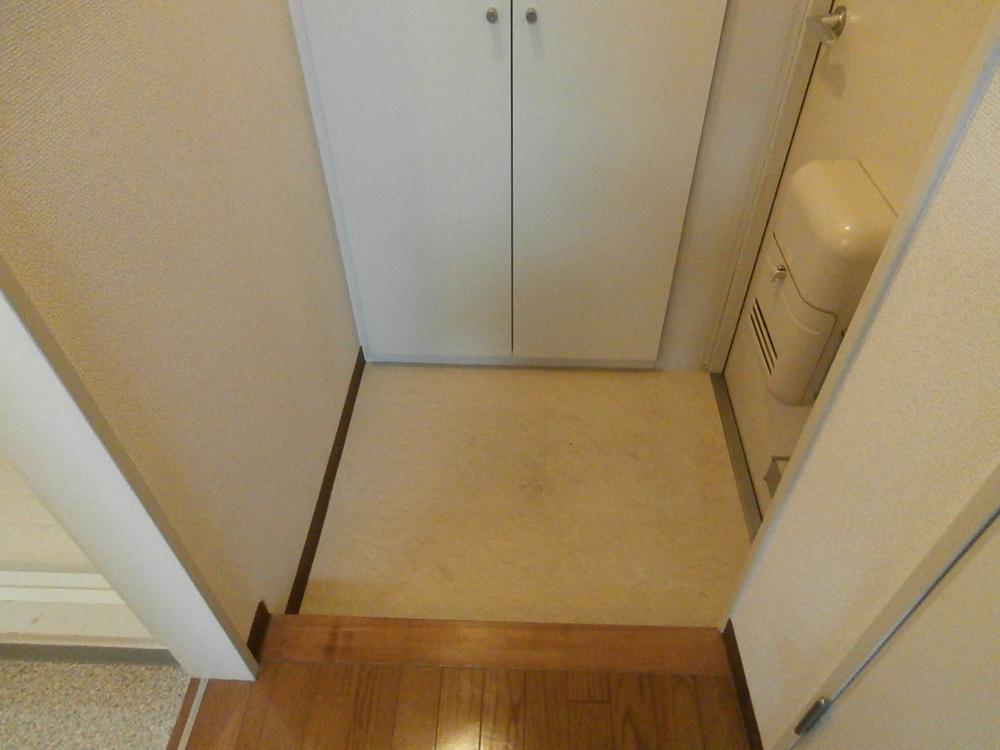 Indoor (10 May 2013) Shooting
室内(2013年10月)撮影
Otherその他 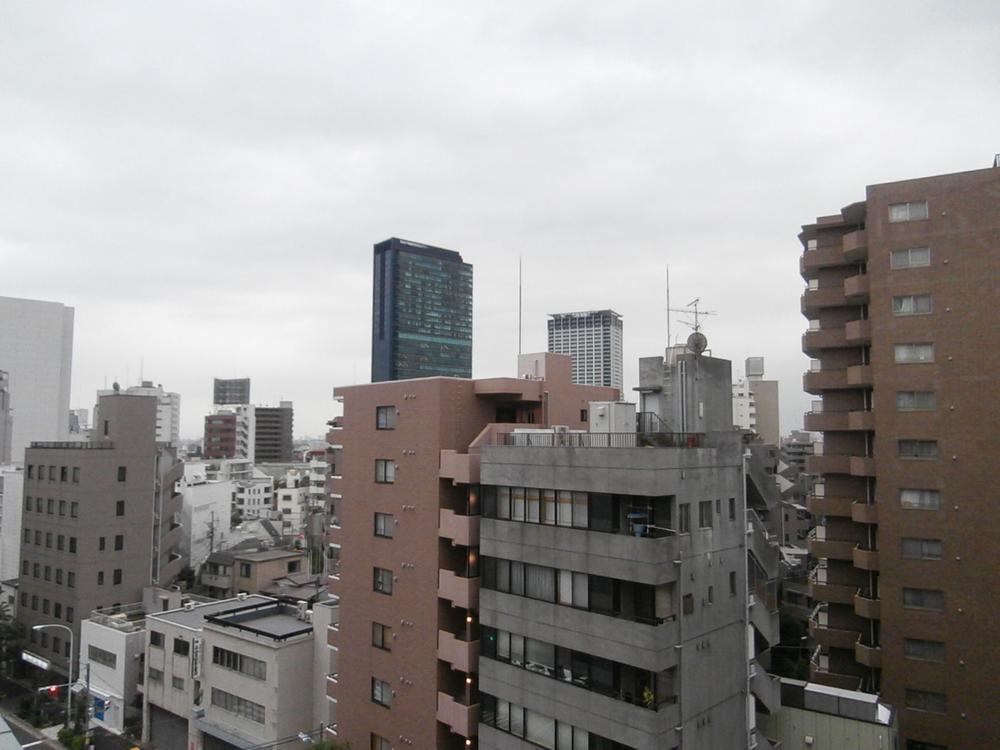 View from the balcony
バルコニーからの眺望
Local appearance photo現地外観写真 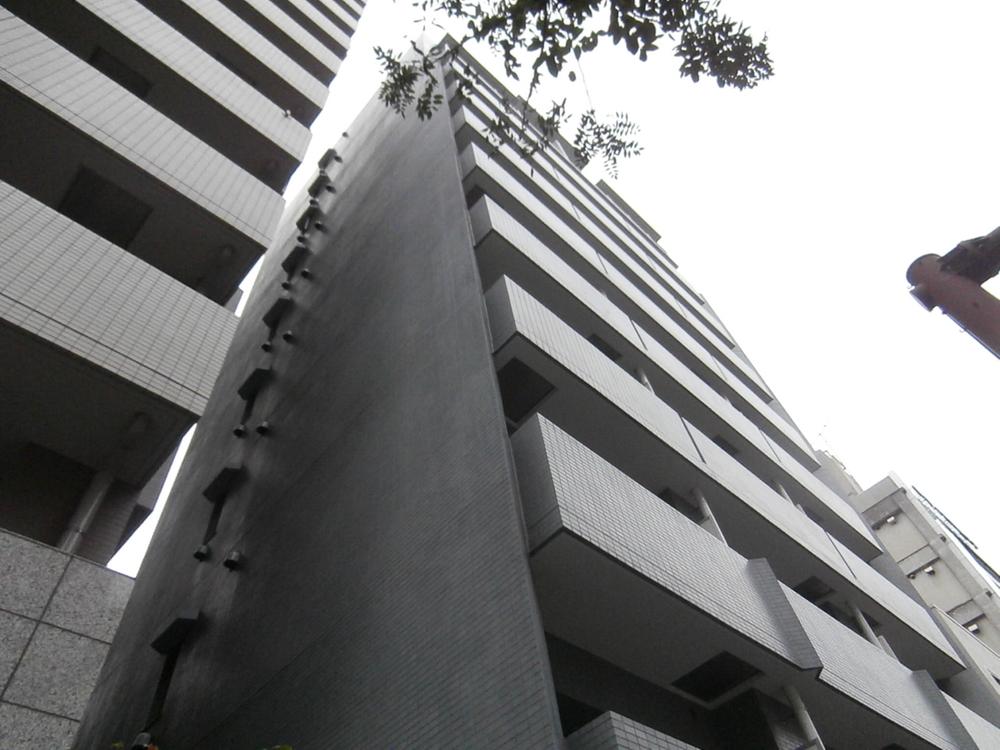 Local (11 May 2013) Shooting
現地(2013年11月)撮影
Otherその他 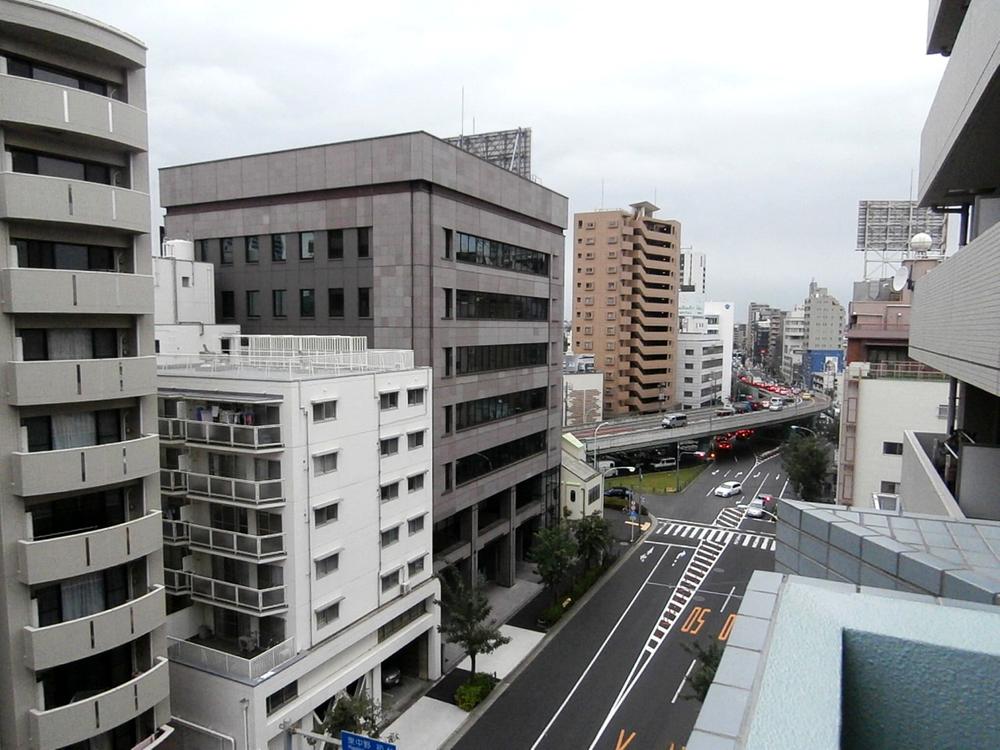 View from the balcony
バルコニーからの眺望
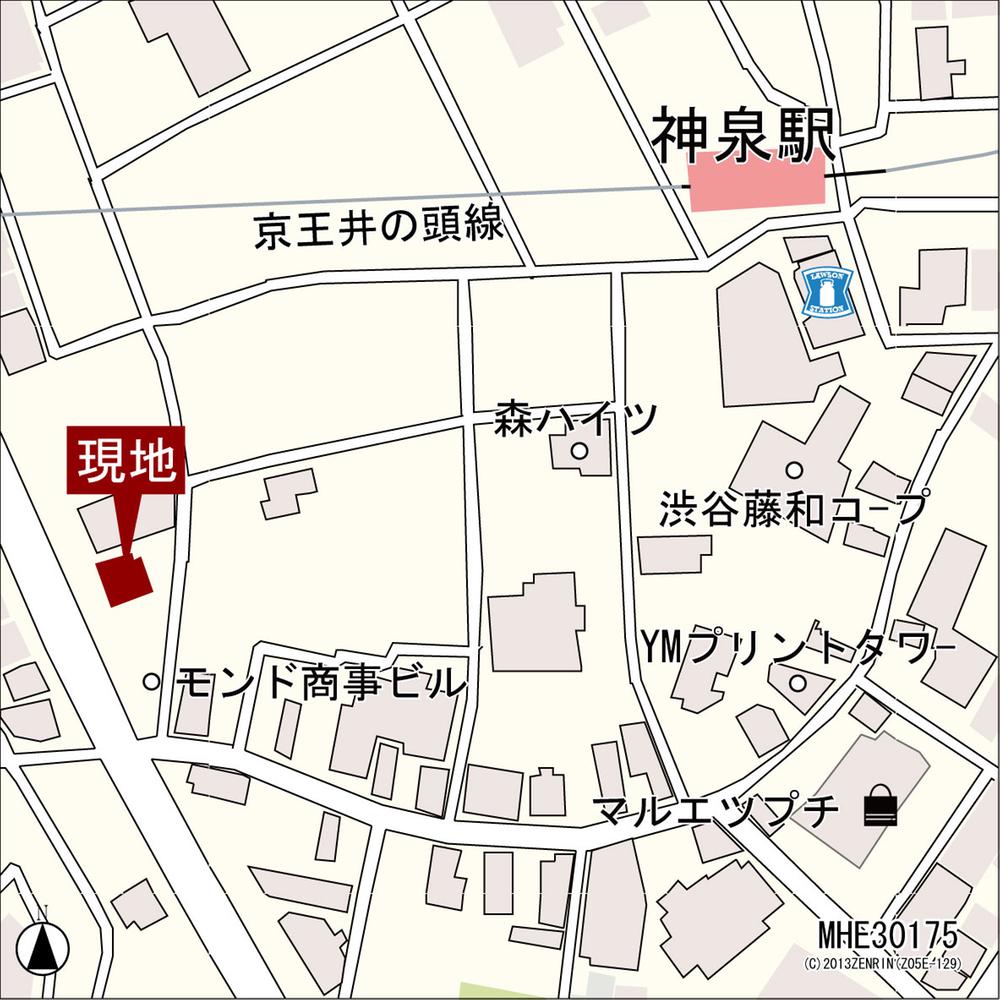 Property guide map
物件案内図
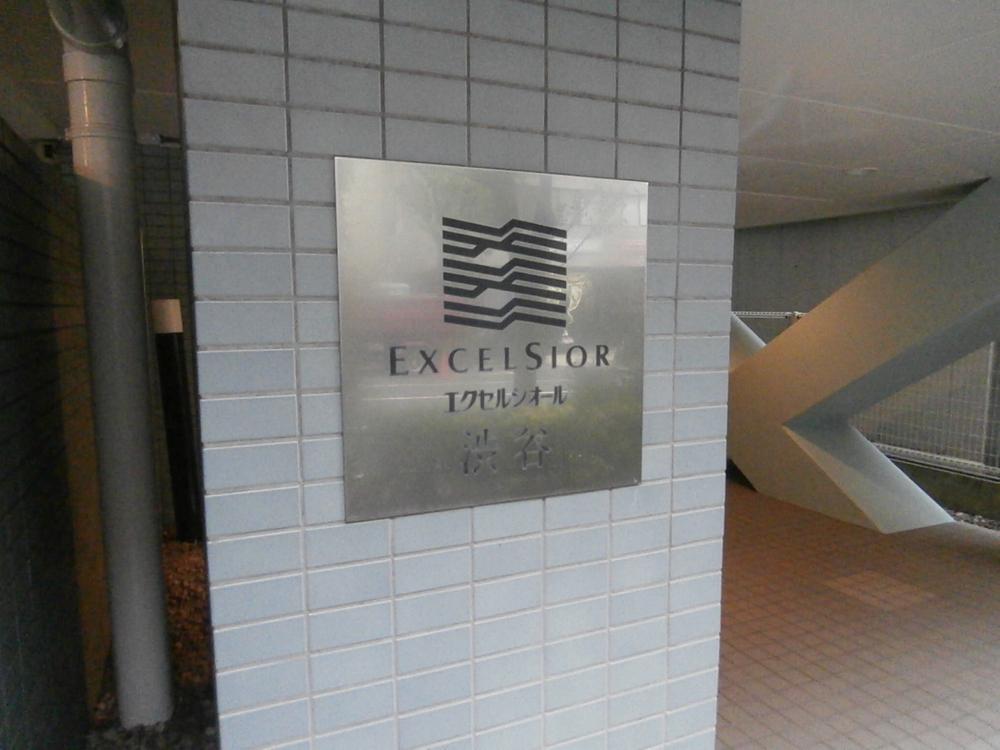 emblem
エンブレム
Location
|
















