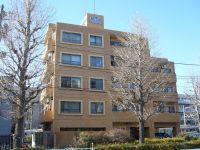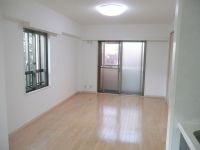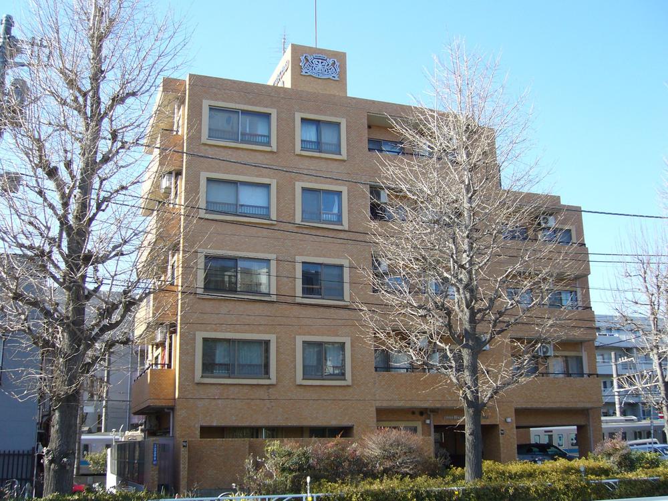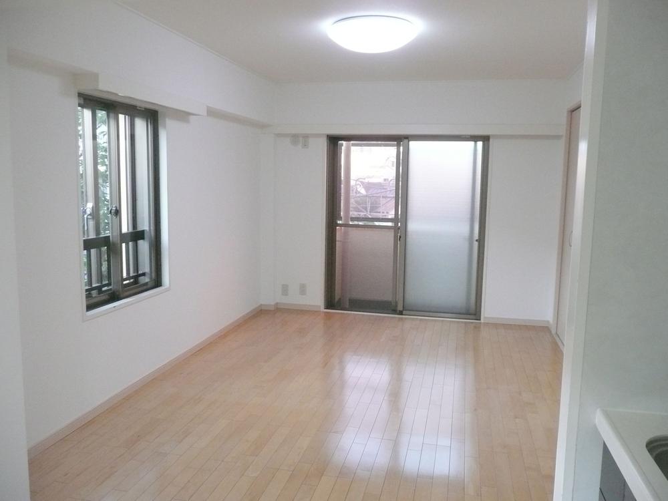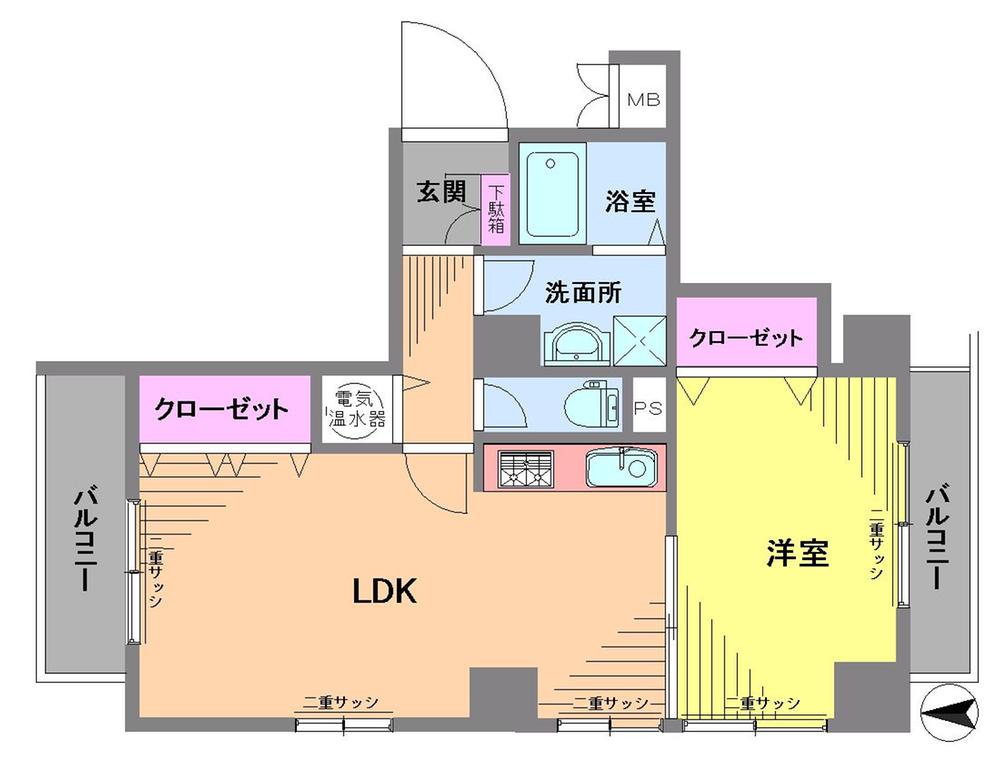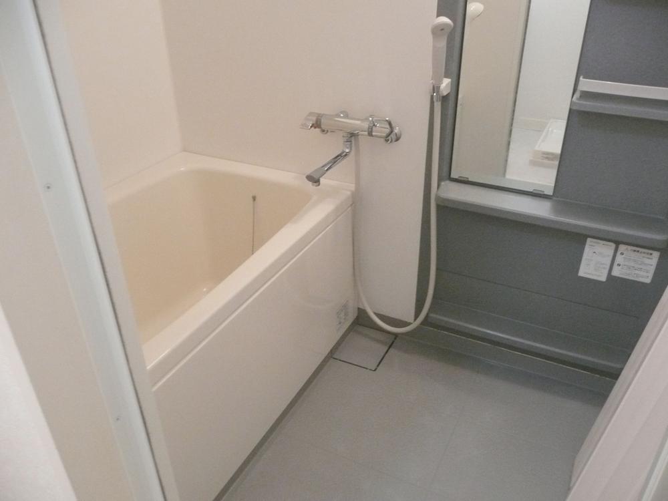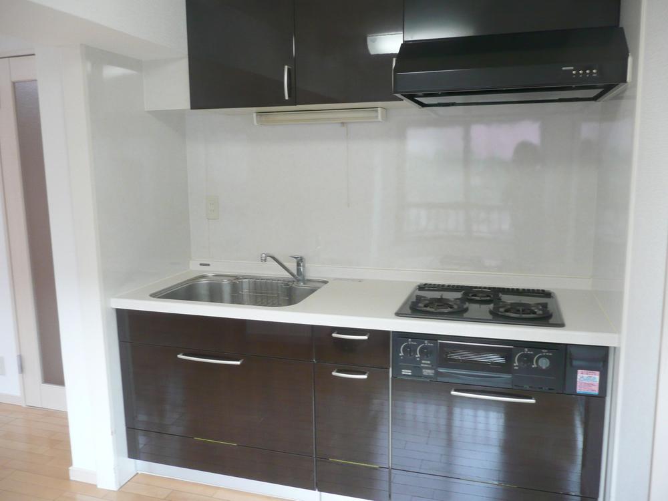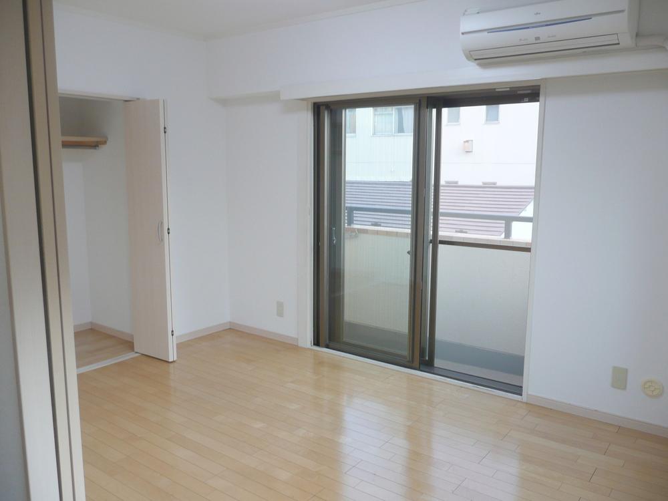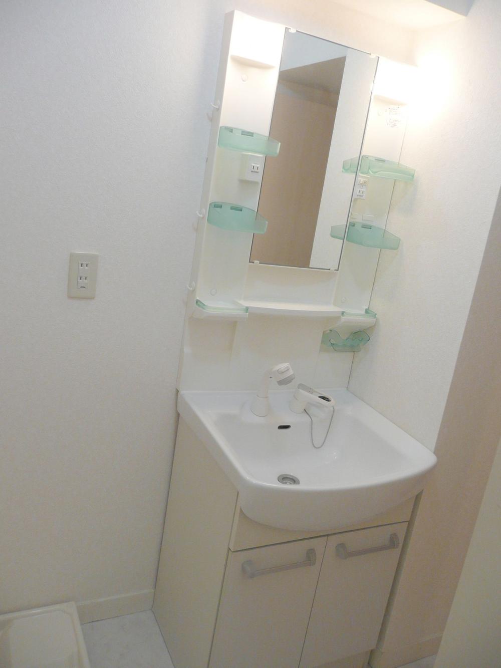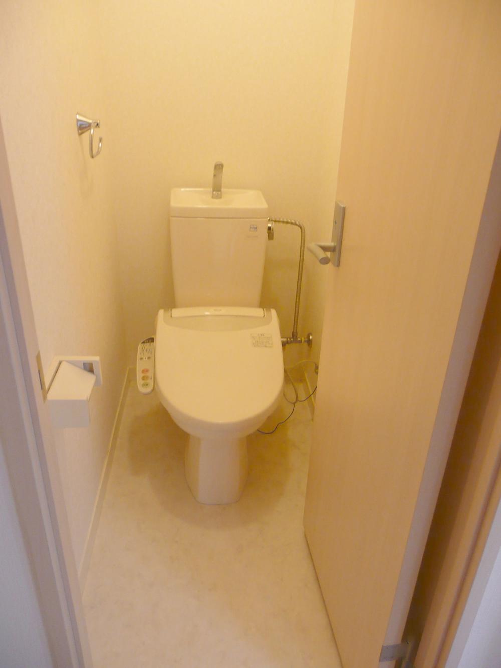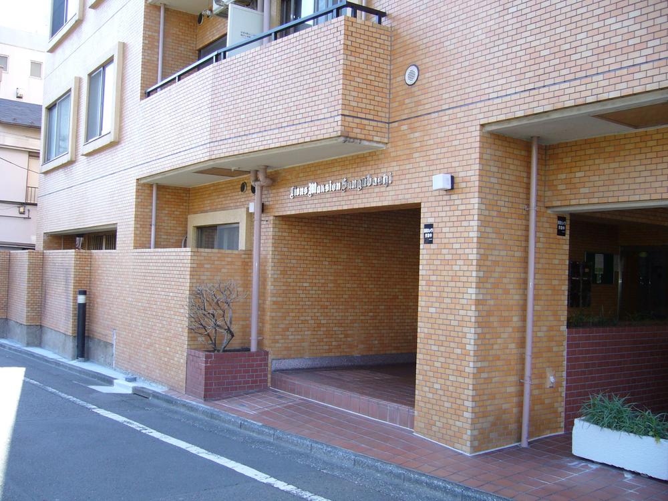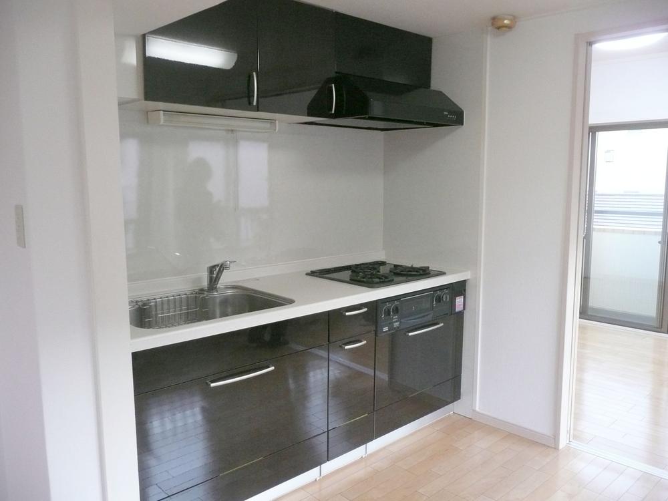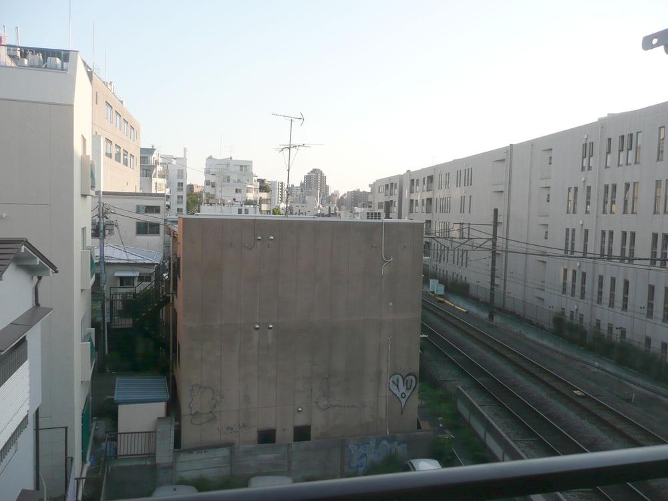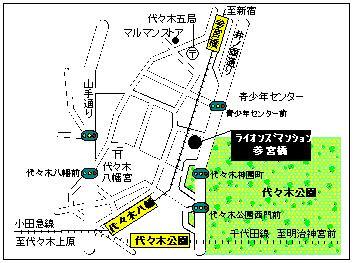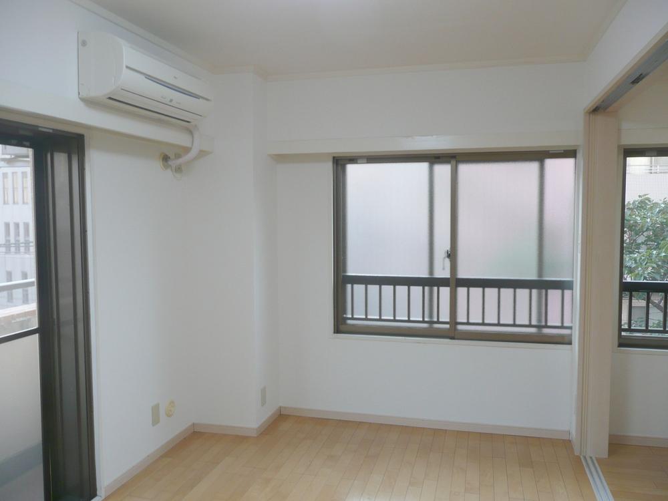|
|
Shibuya-ku, Tokyo
東京都渋谷区
|
|
Odakyu line "Sangubashi" walk 8 minutes
小田急線「参宮橋」歩8分
|
|
■ Interior renovation ■ Two-sided balcony ■ Corner room ■ 3 face lighting ■ Ventilation good ■ System kitchen ■ Immediate Available ■ 2 along the line 2 Station Available ■ Pet breeding Allowed (bylaws Yes) ■ Within a 10-minute walk station ■ Maintained sidewalk ■
■内装リフォーム■2面バルコニー■角部屋■3面採光■通風良好■システムキッチン■即入居可■2沿線2駅利用可■ペット飼育可(細則有)■駅徒歩10分以内■整備された歩道■
|
|
******** Interior renovation implementation (September 2005) ********* kitchen, Bathroom new exchange / toilet, Vanity new exchange / Joinery new exchange Flooring, Cross Chokawa / Washing waterproof bread exchange / Electric water heater New mounting / other ********************************** □ Corner room! Ventilation good! Housing that pleasant wind pour in! □ Immediately move possible per current vacancy! The rooms are clean your! □ "Yoyogi Park" station 7-minute walk! Also happy proximity to a busy morning and late returning home at the time! □ 2 a wayside available is access good to each direction!
******** 内装リフォーム実施(平成17年9月) ********* キッチン、浴室新規交換/トイレ、洗面化粧台新規交換/建具新規交換 フローリング、クロス張替/洗濯防水パン交換/電機温水器新規取付/他 ********************************** □ 角部屋!通風良好!心地よい風が舞い込む住まい! □ 現在空室につき即ご入居可能!お部屋は綺麗にお使いです! □ 「代々木公園」駅徒歩7分!忙しい朝や遅い帰宅時にも嬉しい近さ! □ 2沿線利用可能で各方面へのアクセス良好です!
|
Features pickup 特徴ピックアップ | | Immediate Available / 2 along the line more accessible / It is close to the city / Interior renovation / Facing south / System kitchen / Corner dwelling unit / All room storage / 3 face lighting / 2 or more sides balcony / South balcony / Elevator / Urban neighborhood / Ventilation good / All living room flooring / Pets Negotiable / Maintained sidewalk / Flat terrain 即入居可 /2沿線以上利用可 /市街地が近い /内装リフォーム /南向き /システムキッチン /角住戸 /全居室収納 /3面採光 /2面以上バルコニー /南面バルコニー /エレベーター /都市近郊 /通風良好 /全居室フローリング /ペット相談 /整備された歩道 /平坦地 |
Property name 物件名 | | Lions Mansion Sangubashi ライオンズマンション参宮橋 |
Price 価格 | | 27,800,000 yen 2780万円 |
Floor plan 間取り | | 1LDK 1LDK |
Units sold 販売戸数 | | 1 units 1戸 |
Total units 総戸数 | | 25 units 25戸 |
Occupied area 専有面積 | | 47.79 sq m (center line of wall) 47.79m2(壁芯) |
Other area その他面積 | | Balcony area: 6.39 sq m バルコニー面積:6.39m2 |
Whereabouts floor / structures and stories 所在階/構造・階建 | | 3rd floor / RC5 story 3階/RC5階建 |
Completion date 完成時期(築年月) | | 1982 1982年 |
Address 住所 | | Shibuya-ku, Tokyo Yoyogi 5 東京都渋谷区代々木5 |
Traffic 交通 | | Odakyu line "Sangubashi" walk 8 minutes
Tokyo Metro Chiyoda Line "Yoyogi Park" walk 7 minutes 小田急線「参宮橋」歩8分
東京メトロ千代田線「代々木公園」歩7分
|
Related links 関連リンク | | [Related Sites of this company] 【この会社の関連サイト】 |
Person in charge 担当者より | | Rep Ito Noboruhito 担当者伊藤 昂人 |
Contact お問い合せ先 | | TEL: 0800-603-0355 [Toll free] mobile phone ・ Also available from PHS
Caller ID is not notified
Please contact the "saw SUUMO (Sumo)"
If it does not lead, If the real estate company TEL:0800-603-0355【通話料無料】携帯電話・PHSからもご利用いただけます
発信者番号は通知されません
「SUUMO(スーモ)を見た」と問い合わせください
つながらない方、不動産会社の方は
|
Administrative expense 管理費 | | 16,100 yen / Month (consignment (cyclic)) 1万6100円/月(委託(巡回)) |
Repair reserve 修繕積立金 | | 17,680 yen / Month 1万7680円/月 |
Time residents 入居時期 | | Immediate available 即入居可 |
Whereabouts floor 所在階 | | 3rd floor 3階 |
Direction 向き | | South 南 |
Renovation リフォーム | | September 2005 interior renovation completed (kitchen ・ bathroom ・ toilet ・ floor ・ Wash basin, Joinery, etc.) 2005年9月内装リフォーム済(キッチン・浴室・トイレ・床・洗面台、建具等) |
Overview and notices その他概要・特記事項 | | Contact: Ito Noboruhito 担当者:伊藤 昂人 |
Structure-storey 構造・階建て | | RC5 story RC5階建 |
Site of the right form 敷地の権利形態 | | Ownership 所有権 |
Use district 用途地域 | | One dwelling 1種住居 |
Parking lot 駐車場 | | Site (38,000 yen / Month) 敷地内(3万8000円/月) |
Company profile 会社概要 | | <Mediation> Minister of Land, Infrastructure and Transport (9) No. 003115 Okuraya housing (Ltd.) Shinjuku office 160-0023 Tokyo Nishi-Shinjuku, Shinjuku-ku, 7-8-10 <仲介>国土交通大臣(9)第003115号オークラヤ住宅(株)新宿営業所〒160-0023 東京都新宿区西新宿7-8―10 |
