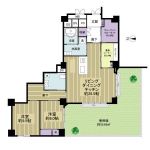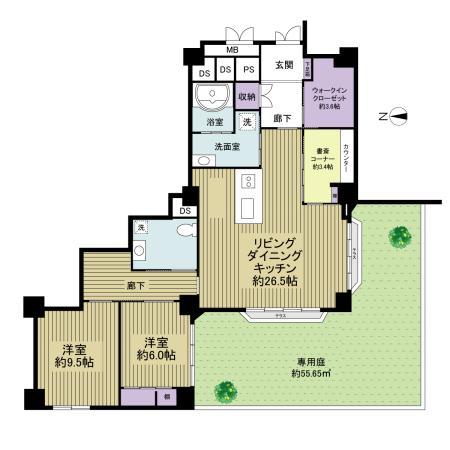|
|
Shibuya-ku, Tokyo
東京都渋谷区
|
|
Tokyo Metro Chiyoda Line "Yoyogi Park" walk 7 minutes
東京メトロ千代田線「代々木公園」歩7分
|
Features pickup 特徴ピックアップ | | 2 along the line more accessible / LDK20 tatami mats or more / Facing south / Corner dwelling unit / Elevator / Storeroom / Private garden 2沿線以上利用可 /LDK20畳以上 /南向き /角住戸 /エレベーター /納戸 /専用庭 |
Property name 物件名 | | Yoyogi no Mori Heights 代々木の杜ハイツ |
Price 価格 | | 71,800,000 yen 7180万円 |
Floor plan 間取り | | 2LDK + S (storeroom) 2LDK+S(納戸) |
Units sold 販売戸数 | | 1 units 1戸 |
Total units 総戸数 | | 125 units 125戸 |
Occupied area 専有面積 | | 126.04 sq m (center line of wall) 126.04m2(壁芯) |
Other area その他面積 | | Private garden: 55.65 sq m (use fee Mu) 専用庭:55.65m2(使用料無) |
Whereabouts floor / structures and stories 所在階/構造・階建 | | 1st floor / SRC10 floors 1 underground story 1階/SRC10階地下1階建 |
Completion date 完成時期(築年月) | | November 1973 1973年11月 |
Address 住所 | | Shibuya-ku, Tokyo Yoyogi 5 東京都渋谷区代々木5 |
Traffic 交通 | | Tokyo Metro Chiyoda Line "Yoyogi Park" walk 7 minutes
Odakyu line "Yoyogihachiman" walk 7 minutes
Odakyu line "Sangubashi" walk 5 minutes 東京メトロ千代田線「代々木公園」歩7分
小田急線「代々木八幡」歩7分
小田急線「参宮橋」歩5分
|
Related links 関連リンク | | [Related Sites of this company] 【この会社の関連サイト】 |
Person in charge 担当者より | | Person in charge of real-estate and building Ota Shinji Age: 40 Daigyokai experience: to say that the 27-year real estate, There is a variety of products by customers of purpose. So that your real estate investment is not a gamble, Products that meet the needs, Help of the proposal have thought that if you can. Please feel free to contact us. 担当者宅建太田 真二年齢:40代業界経験:27年不動産と言っても、お客様の目的によってさまざまな商品がございます。お客様の不動産投資がギャンブルにならないよう、ニーズにあった商品、企画提案のお手伝いができればと思っています。お気軽にご相談下さい。 |
Contact お問い合せ先 | | TEL: 0800-602-6700 [Toll free] mobile phone ・ Also available from PHS
Caller ID is not notified
Please contact the "saw SUUMO (Sumo)"
If it does not lead, If the real estate company TEL:0800-602-6700【通話料無料】携帯電話・PHSからもご利用いただけます
発信者番号は通知されません
「SUUMO(スーモ)を見た」と問い合わせください
つながらない方、不動産会社の方は
|
Administrative expense 管理費 | | 27,700 yen / Month (consignment (resident)) 2万7700円/月(委託(常駐)) |
Repair reserve 修繕積立金 | | 13,850 yen / Month 1万3850円/月 |
Expenses 諸費用 | | Rent: 2270 yen / Month 地代:2270円/月 |
Time residents 入居時期 | | Consultation 相談 |
Whereabouts floor 所在階 | | 1st floor 1階 |
Direction 向き | | South 南 |
Overview and notices その他概要・特記事項 | | Contact: Ota Shinji 担当者:太田 真二 |
Structure-storey 構造・階建て | | SRC10 floors 1 underground story SRC10階地下1階建 |
Site of the right form 敷地の権利形態 | | Leaseholders (Old), Leasehold period remaining 86 years 地上権(旧)、借地期間残存86年 |
Use district 用途地域 | | Two low-rise, Quasi-residence 2種低層、準住居 |
Parking lot 駐車場 | | Site (24,000 yen / Month) 敷地内(2万4000円/月) |
Company profile 会社概要 | | <Mediation> Minister of Land, Infrastructure and Transport (1) No. 008026 (Ltd.) Haseko realistic Estate head office business center Yubinbango105-0014 Shiba, Minato-ku, Tokyo 2-31-19 Banzai building first floor <仲介>国土交通大臣(1)第008026号(株)長谷工リアルエステート本社営業センター〒105-0014 東京都港区芝2-31-19 バンザイビル1階 |
Construction 施工 | | Toda Corporation (Corporation) 戸田建設(株) |

