1998January
21,800,000 yen, 1DK, 25.85 sq m
Used Apartments » Kanto » Tokyo » Shibuya Ward
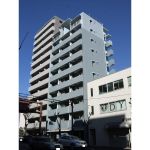 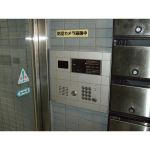
| | Shibuya-ku, Tokyo 東京都渋谷区 |
| Inokashira "Shinsen" walk 5 minutes 京王井の頭線「神泉」歩5分 |
| Shibuya Station walk 13 minutes Shinsen Station 5-minute walk South-facing 9 Kaikaku room 1998 new construction 1DK 25.85 sq m Bus toilet by 渋谷駅徒歩13分 神泉駅徒歩5分 南向き9階角部屋平成10年新築 1DK 25.85m2 バストイレ別 |
| 1998 new construction Auto-lock entrance of the popular central location also safe for investment for self There is a convenient home delivery box 1998年新築 自己用にも投資用にも人気の好立地安心のオートロックエントランス 便利な宅配ボックスあり |
Features pickup 特徴ピックアップ | | Immediate Available / 2 along the line more accessible / Elevator / High speed Internet correspondence / TV monitor interphone / Southwestward 即入居可 /2沿線以上利用可 /エレベーター /高速ネット対応 /TVモニタ付インターホン /南西向き | Property name 物件名 | | Excelsior Shibuya エクセルシオール渋谷 | Price 価格 | | 21,800,000 yen 2180万円 | Floor plan 間取り | | 1DK 1DK | Units sold 販売戸数 | | 1 units 1戸 | Total units 総戸数 | | 26 units 26戸 | Occupied area 専有面積 | | 25.85 sq m (7.81 square meters) (center line of wall) 25.85m2(7.81坪)(壁芯) | Other area その他面積 | | Balcony area: 3.9 sq m バルコニー面積:3.9m2 | Whereabouts floor / structures and stories 所在階/構造・階建 | | 9 floor / RC10 story 9階/RC10階建 | Completion date 完成時期(築年月) | | January 1998 1998年1月 | Address 住所 | | Shibuya-ku, Tokyo Shinsen-cho 東京都渋谷区神泉町 | Traffic 交通 | | Inokashira "Shinsen" walk 5 minutes
JR Yamanote Line "Shibuya" walk 13 minutes 京王井の頭線「神泉」歩5分
JR山手線「渋谷」歩13分
| Related links 関連リンク | | [Related Sites of this company] 【この会社の関連サイト】 | Contact お問い合せ先 | | TEL: 0800-601-5059 [Toll free] mobile phone ・ Also available from PHS
Caller ID is not notified
Please contact the "saw SUUMO (Sumo)"
If it does not lead, If the real estate company TEL:0800-601-5059【通話料無料】携帯電話・PHSからもご利用いただけます
発信者番号は通知されません
「SUUMO(スーモ)を見た」と問い合わせください
つながらない方、不動産会社の方は
| Administrative expense 管理費 | | 12,700 yen / Month (consignment (cyclic)) 1万2700円/月(委託(巡回)) | Repair reserve 修繕積立金 | | 5000 Yen / Month 5000円/月 | Time residents 入居時期 | | Immediate available 即入居可 | Whereabouts floor 所在階 | | 9 floor 9階 | Direction 向き | | Southwest 南西 | Structure-storey 構造・階建て | | RC10 story RC10階建 | Site of the right form 敷地の権利形態 | | Ownership 所有権 | Use district 用途地域 | | Commerce 商業 | Parking lot 駐車場 | | Nothing 無 | Company profile 会社概要 | | <Mediation> Saitama Governor (7) No. 012055 No. Pitattohausu rotary East Exit Store Co., Ltd. Tojo real estate Yubinbango355-0028 Saitama Prefecture Higashimatsuyama Yakyu cho 1-12-22 <仲介>埼玉県知事(7)第012055号ピタットハウスロータリー東口店(株)東上不動産〒355-0028 埼玉県東松山市箭弓町1-12-22 |
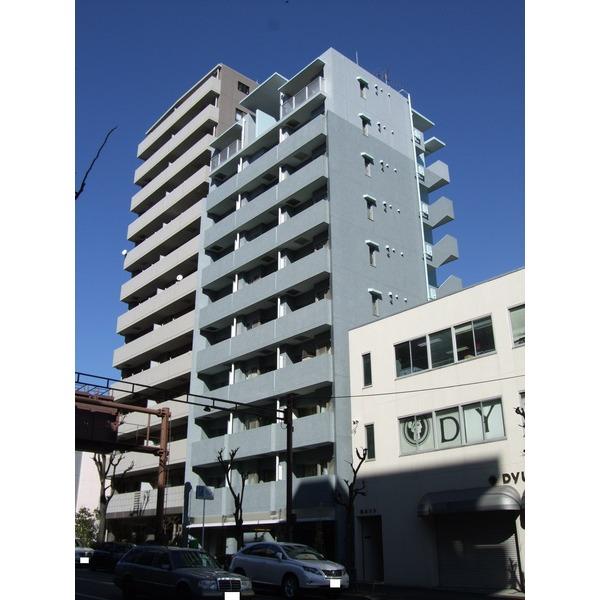 Local appearance photo
現地外観写真
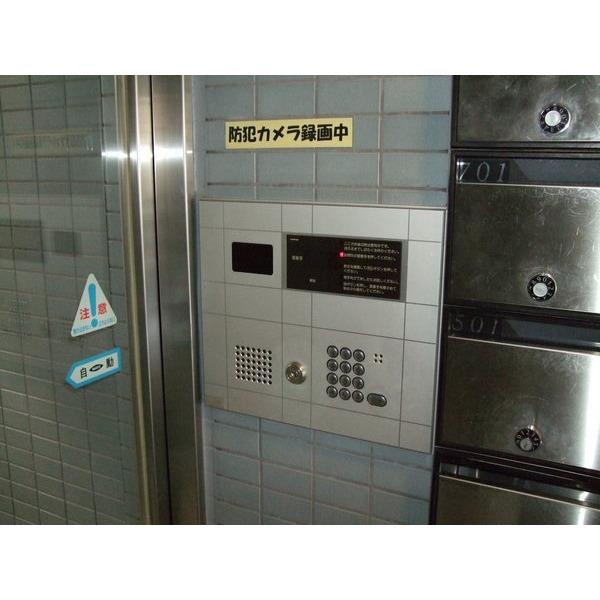 Other introspection
その他内観
Other introspectionその他内観 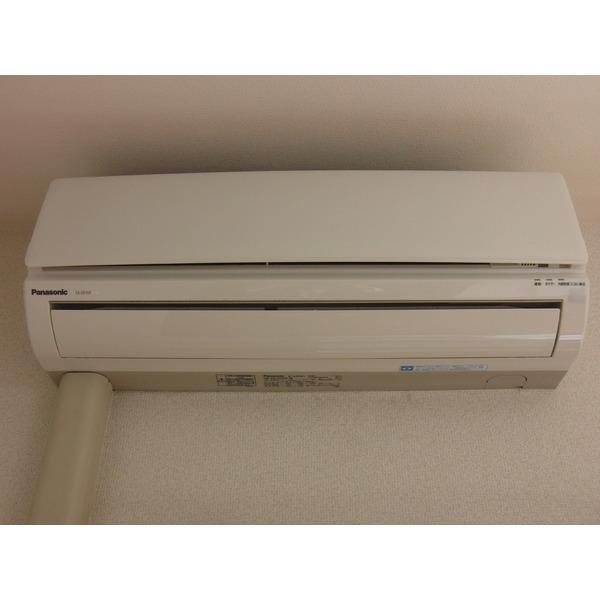 Air-conditioned
エアコン付
Floor plan間取り図 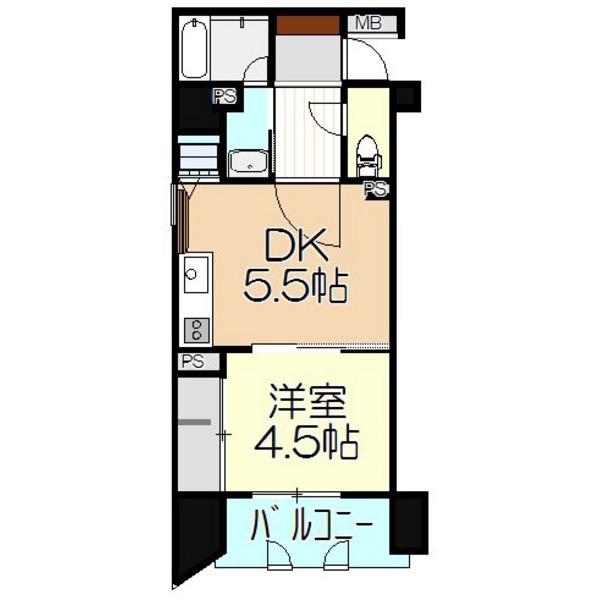 1DK, Price 21,800,000 yen, Occupied area 25.85 sq m , Balcony area 3.9 sq m
1DK、価格2180万円、専有面積25.85m2、バルコニー面積3.9m2
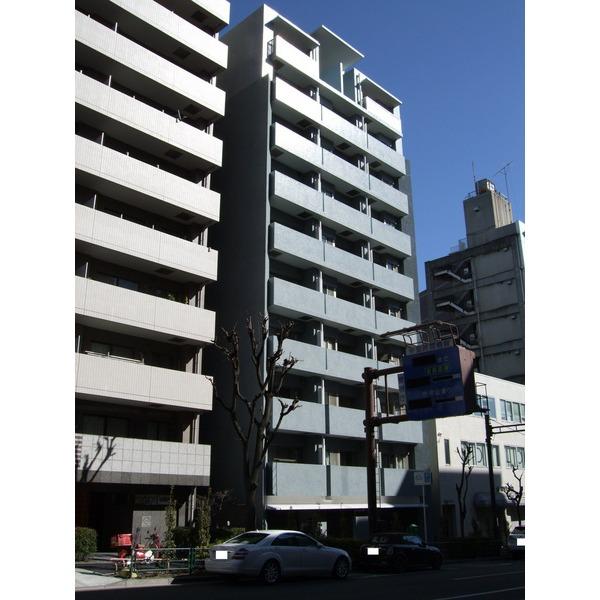 Local appearance photo
現地外観写真
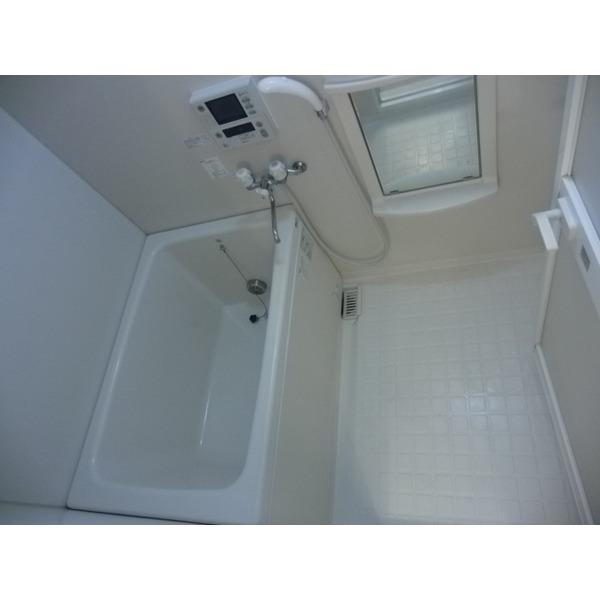 Bathroom
浴室
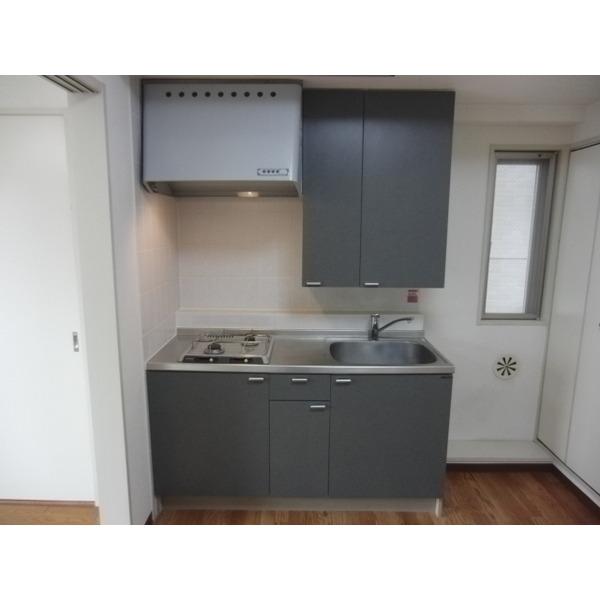 Kitchen
キッチン
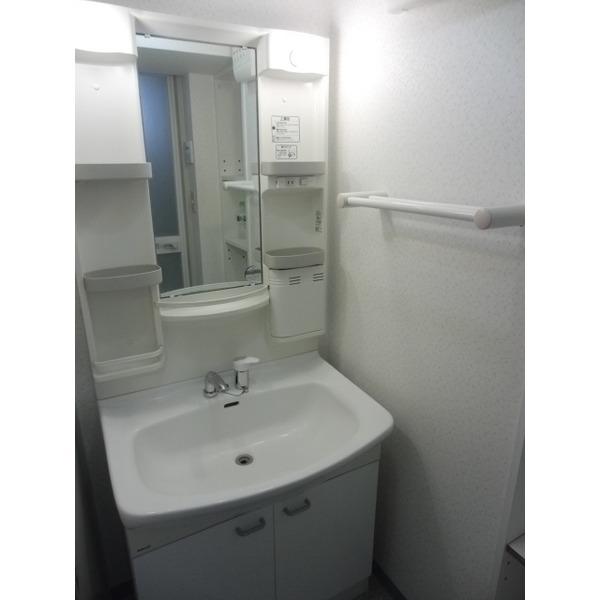 Wash basin, toilet
洗面台・洗面所
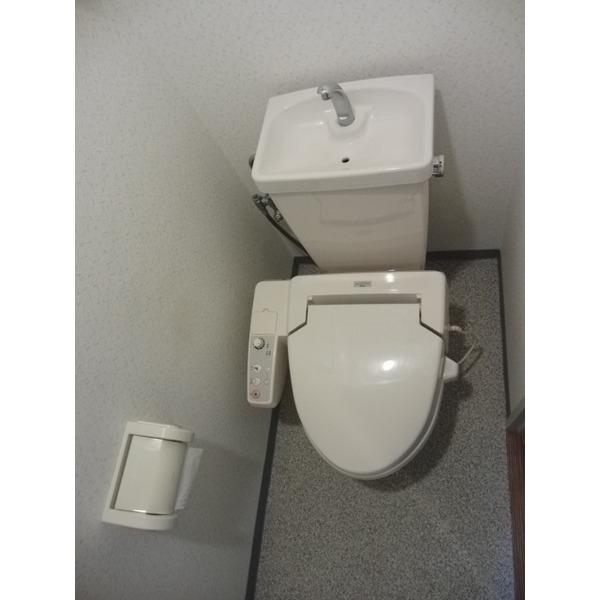 Toilet
トイレ
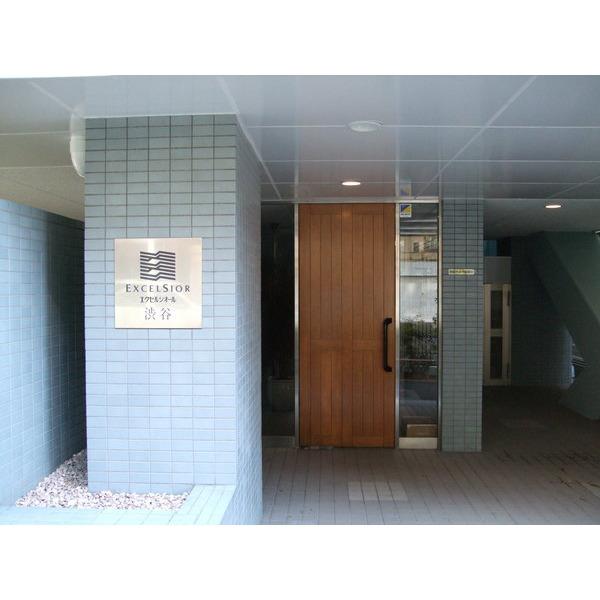 Entrance
エントランス
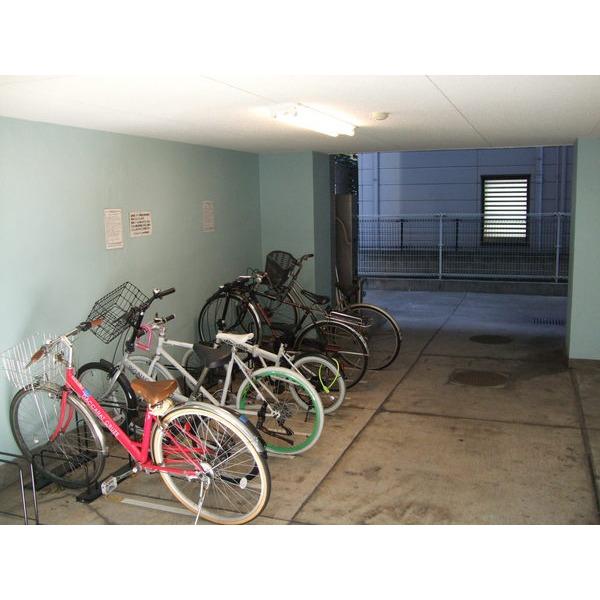 Other common areas
その他共用部
Other introspectionその他内観 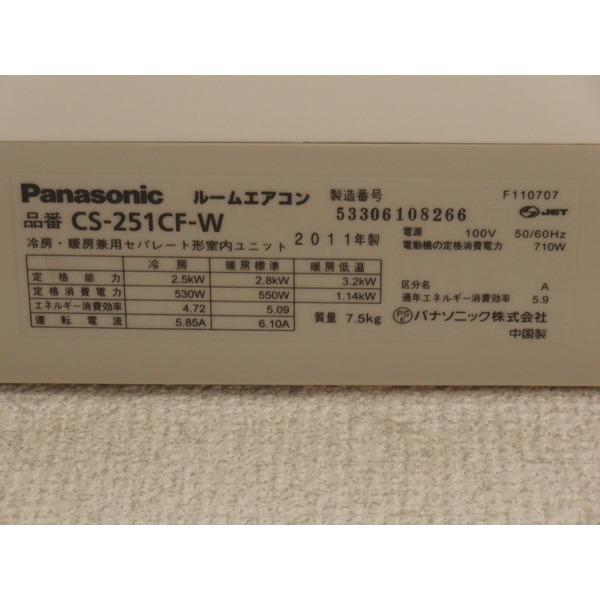 Air-conditioned
エアコン付
 Kitchen
キッチン
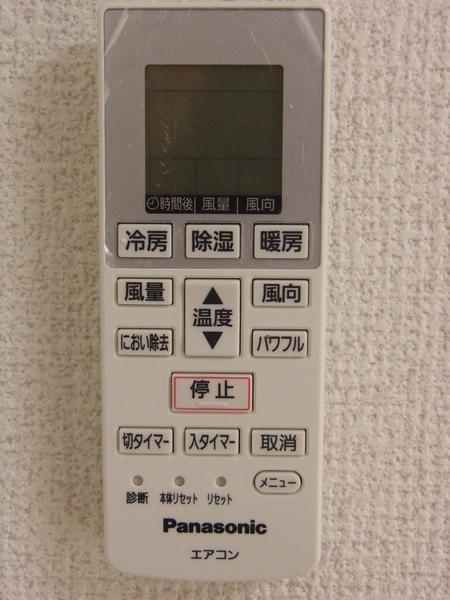 Air-conditioned
エアコン付
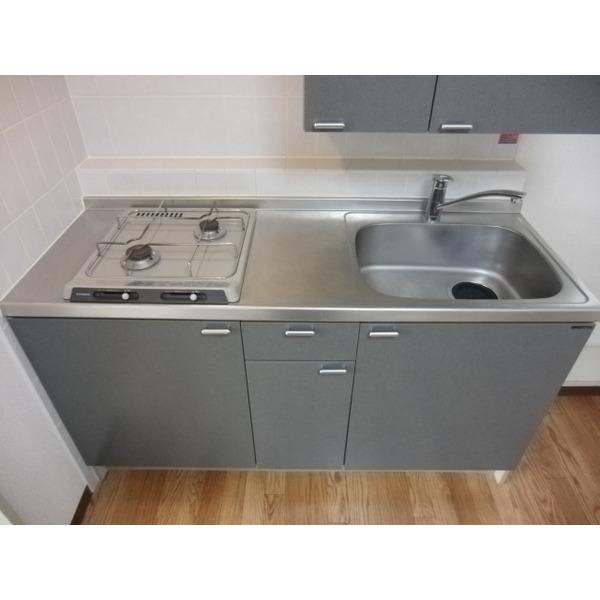 Kitchen
キッチン
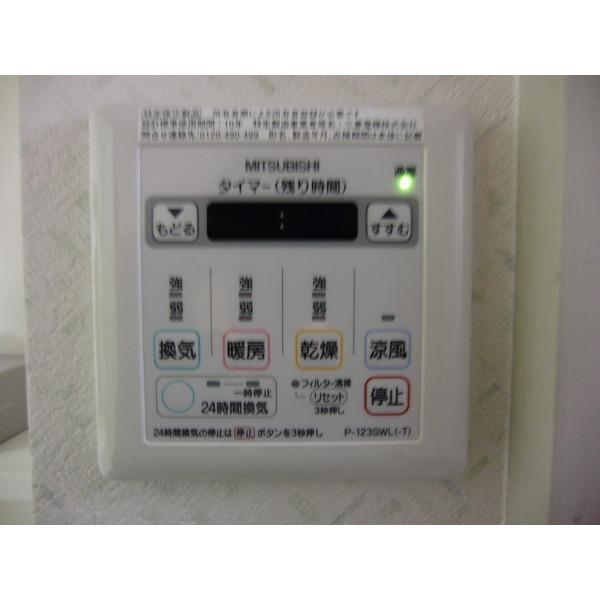 Bathroom ventilation heating dryer
浴室換気暖房乾燥機
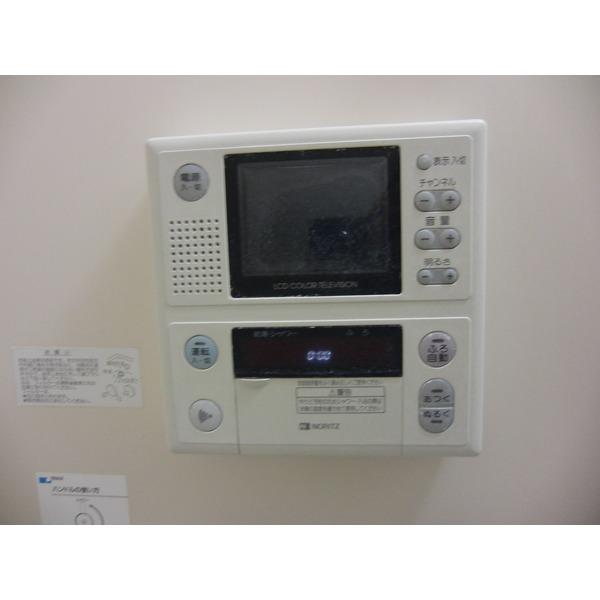 With reheating
追い炊き付
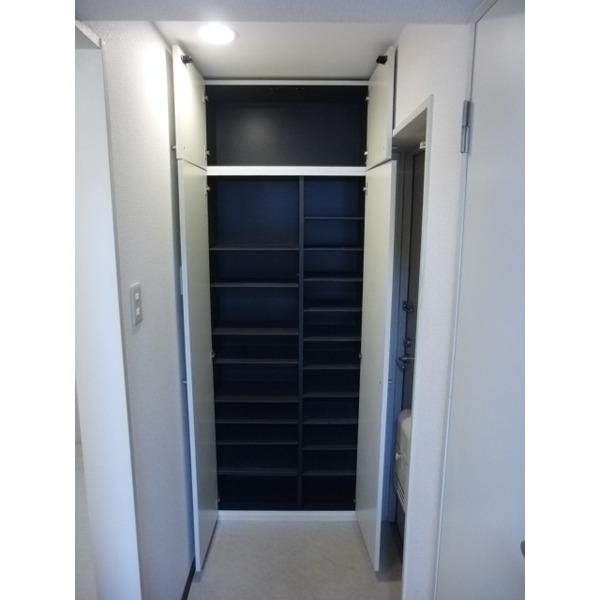 Entrance storage
玄関収納
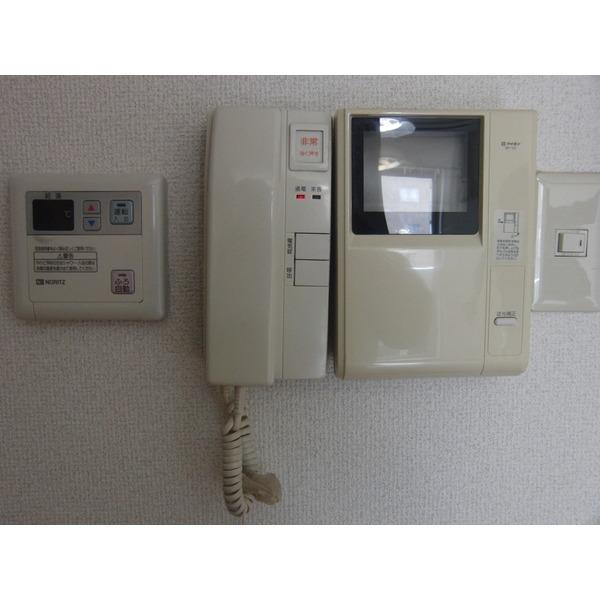 auto lock
オートロック
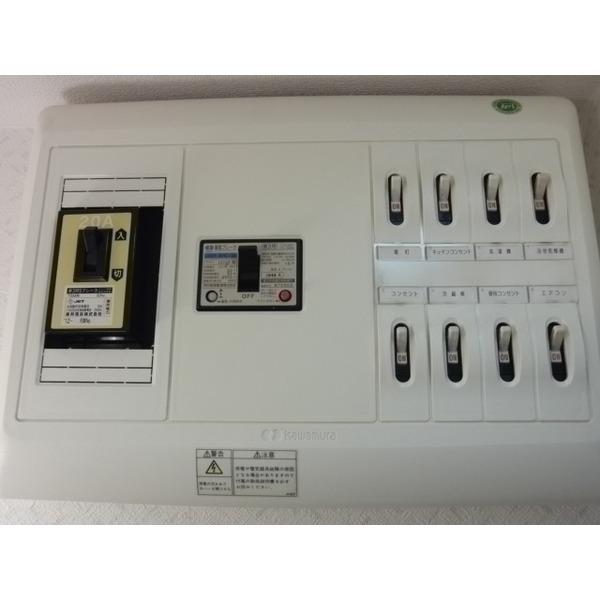 20A
20A
Location
|





















