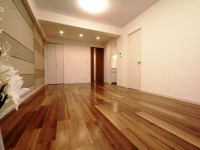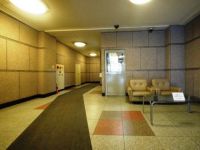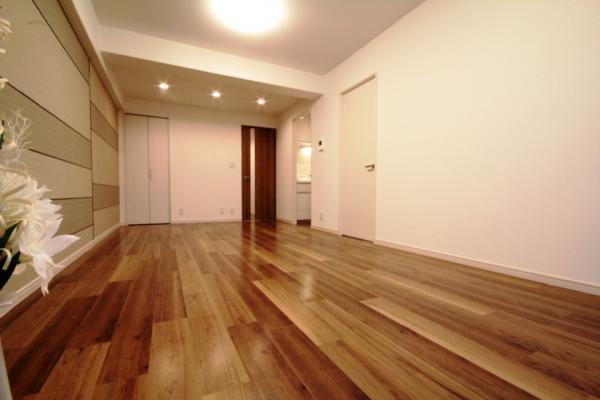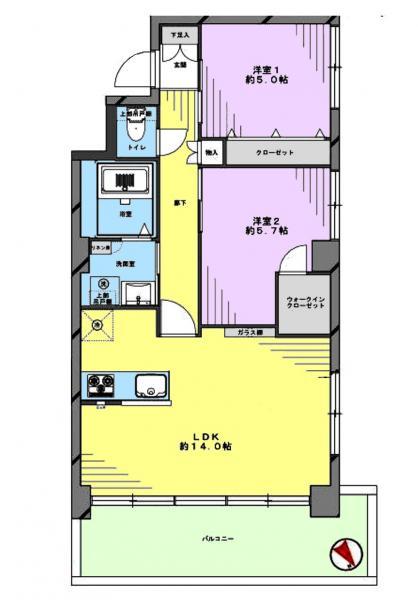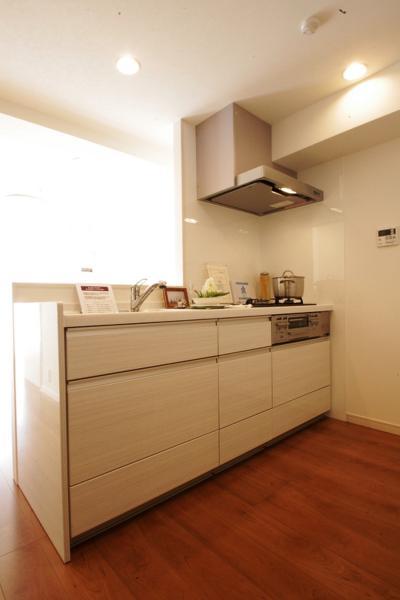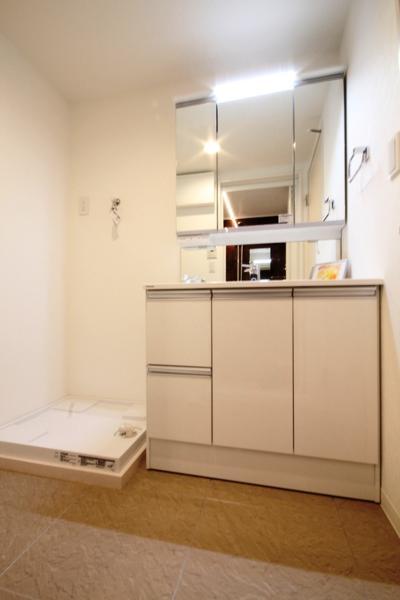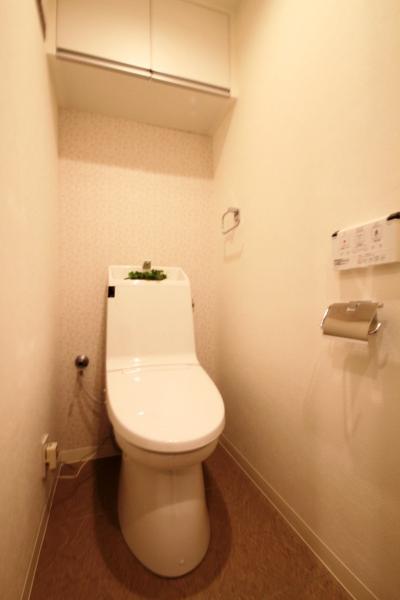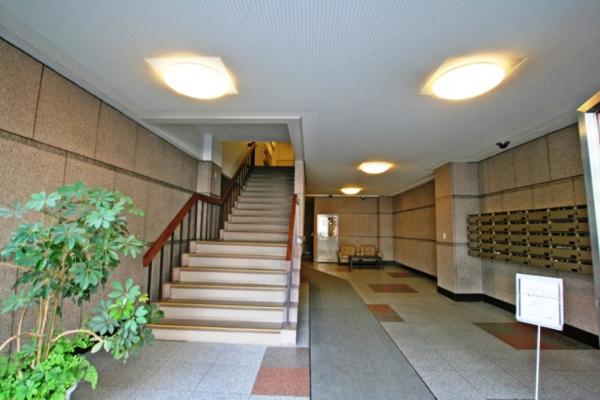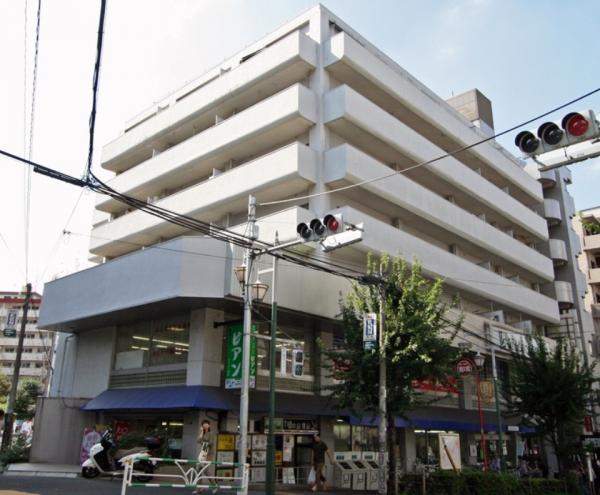|
|
Shibuya-ku, Tokyo
東京都渋谷区
|
|
JR Yamanote Line "Ebisu" walk 3 minutes
JR山手線「恵比寿」歩3分
|
|
1969 April Year Built ・ New interior renovation plans (to be completed in January 2014) ・ Counter Kitchen ・ Bathroom Dryer
S44年4月築・新規内装リフォーム予定(2014年1月完成予定)・カウンターキッチン・浴室乾燥機
|
|
Walk-in closet ・ After-sales service with guarantee ・ Peacock store on the first floor part (o'clock business 23)
ウォークインクローゼット・アフターサービス保証付・1階部分にピーコックストア(営業23時迄)
|
Features pickup 特徴ピックアップ | | 2 along the line more accessible / Super close / It is close to the city / Interior renovation / Bathroom Dryer / All room storage / Washbasin with shower / Face-to-face kitchen / Wide balcony / Elevator / High speed Internet correspondence / Warm water washing toilet seat / TV monitor interphone / All living room flooring / Walk-in closet / BS ・ CS ・ CATV / Delivery Box 2沿線以上利用可 /スーパーが近い /市街地が近い /内装リフォーム /浴室乾燥機 /全居室収納 /シャワー付洗面台 /対面式キッチン /ワイドバルコニー /エレベーター /高速ネット対応 /温水洗浄便座 /TVモニタ付インターホン /全居室フローリング /ウォークインクロゼット /BS・CS・CATV /宅配ボックス |
Property name 物件名 | | First Ebisu Mansion 第1恵比寿マンション |
Price 価格 | | 44,800,000 yen 4480万円 |
Floor plan 間取り | | 2LDK 2LDK |
Units sold 販売戸数 | | 1 units 1戸 |
Total units 総戸数 | | 51 units 51戸 |
Occupied area 専有面積 | | 55.61 sq m (16.82 tsubo) (center line of wall) 55.61m2(16.82坪)(壁芯) |
Other area その他面積 | | Balcony area: 11.7 sq m バルコニー面積:11.7m2 |
Whereabouts floor / structures and stories 所在階/構造・階建 | | 3rd floor / RC7 floors 1 underground story 3階/RC7階地下1階建 |
Completion date 完成時期(築年月) | | April 1969 1969年4月 |
Address 住所 | | Shibuya-ku, Tokyo Ebisuminami 2 東京都渋谷区恵比寿南2 |
Traffic 交通 | | JR Yamanote Line "Ebisu" walk 3 minutes
Tokyu Toyoko Line "Daikanyama" walk 8 minutes JR山手線「恵比寿」歩3分
東急東横線「代官山」歩8分
|
Related links 関連リンク | | [Related Sites of this company] 【この会社の関連サイト】 |
Contact お問い合せ先 | | TEL: 0800-603-0560 [Toll free] mobile phone ・ Also available from PHS
Caller ID is not notified
Please contact the "saw SUUMO (Sumo)"
If it does not lead, If the real estate company TEL:0800-603-0560【通話料無料】携帯電話・PHSからもご利用いただけます
発信者番号は通知されません
「SUUMO(スーモ)を見た」と問い合わせください
つながらない方、不動産会社の方は
|
Administrative expense 管理費 | | 17,300 yen / Month (consignment (cyclic)) 1万7300円/月(委託(巡回)) |
Repair reserve 修繕積立金 | | 2500 yen / Month 2500円/月 |
Time residents 入居時期 | | Immediate available 即入居可 |
Whereabouts floor 所在階 | | 3rd floor 3階 |
Direction 向き | | Northeast 北東 |
Renovation リフォーム | | January 2014 interior renovation will be completed (kitchen ・ bathroom ・ toilet ・ wall ・ floor ・ all rooms) 2014年1月内装リフォーム完了予定(キッチン・浴室・トイレ・壁・床・全室) |
Structure-storey 構造・階建て | | RC7 floors 1 underground story RC7階地下1階建 |
Site of the right form 敷地の権利形態 | | Ownership 所有権 |
Use district 用途地域 | | Commerce 商業 |
Parking lot 駐車場 | | Nothing 無 |
Company profile 会社概要 | | <Mediation> Minister of Land, Infrastructure and Transport (3) No. 006,185 (one company) National Housing Industry Association (Corporation) metropolitan area real estate Fair Trade Council member Asahi housing (stock) new downtown shop 160-0023 Tokyo Nishi-Shinjuku, Shinjuku-ku, 1-19-6 Shinjuku Yamate building 7th floor <仲介>国土交通大臣(3)第006185号(一社)全国住宅産業協会会員 (公社)首都圏不動産公正取引協議会加盟朝日住宅(株)新都心店〒160-0023 東京都新宿区西新宿1-19-6 山手新宿ビル7階 |
Construction 施工 | | Kokubu Construction Co., Ltd. 国分建設株式会社 |
