Used Apartments » Kanto » Tokyo » Shibuya Ward
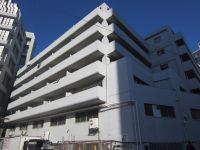 
| | Shibuya-ku, Tokyo 東京都渋谷区 |
| JR Yamanote Line "Ebisu" walk 3 minutes JR山手線「恵比寿」歩3分 |
| 2 along the line more accessible, Renovation, Super close, Face-to-face kitchen, Elevator, Corner dwelling unit, Fiscal year Available, It is close to the city, System kitchen, Bathroom Dryer, All room storage, Flat to the station 2沿線以上利用可、リノベーション、スーパーが近い、対面式キッチン、エレベーター、角住戸、年度内入居可、市街地が近い、システムキッチン、浴室乾燥機、全居室収納、駅まで平坦 |
| There Peacock store on the first floor. Up to about Ebisu Place 550m, Atre is within walking distance of about 320m to Ebisu. Also redesigned the new interior renovation-in-water around, Reborn in the room, such as the new construction. Is the renovation of the apartment after-sales service with guarantee. 1階にピーコックストア有り。 恵比寿プレイスまで約550m、アトレ恵比寿まで約320mの徒歩圏内です。新規内装リノベーション中水廻りも一新、新築のようなお部屋に生まれ変わります。アフターサービス保証付のリノベーションマンションです。 |
Features pickup 特徴ピックアップ | | 2 along the line more accessible / Fiscal year Available / Super close / It is close to the city / System kitchen / Bathroom Dryer / Corner dwelling unit / All room storage / Flat to the station / Face-to-face kitchen / Flooring Chokawa / Bicycle-parking space / Elevator / Renovation / All living room flooring / Dish washing dryer / Walk-in closet 2沿線以上利用可 /年度内入居可 /スーパーが近い /市街地が近い /システムキッチン /浴室乾燥機 /角住戸 /全居室収納 /駅まで平坦 /対面式キッチン /フローリング張替 /駐輪場 /エレベーター /リノベーション /全居室フローリング /食器洗乾燥機 /ウォークインクロゼット | Property name 物件名 | | First Ebisu Mansion 第1恵比寿マンション | Price 価格 | | 44,800,000 yen 4480万円 | Floor plan 間取り | | 2LDK + S (storeroom) 2LDK+S(納戸) | Units sold 販売戸数 | | 1 units 1戸 | Total units 総戸数 | | 51 units 51戸 | Occupied area 専有面積 | | 55.61 sq m 55.61m2 | Other area その他面積 | | Balcony area: 11.7 sq m バルコニー面積:11.7m2 | Whereabouts floor / structures and stories 所在階/構造・階建 | | 3rd floor / RC7 floors 1 underground story 3階/RC7階地下1階建 | Completion date 完成時期(築年月) | | April 1969 1969年4月 | Address 住所 | | Shibuya-ku, Tokyo Ebisuminami 2 東京都渋谷区恵比寿南2 | Traffic 交通 | | JR Yamanote Line "Ebisu" walk 3 minutes
Tokyu Toyoko Line "Daikanyama" walk 8 minutes
Tokyu Toyoko Line "Nakameguro" walk 13 minutes JR山手線「恵比寿」歩3分
東急東横線「代官山」歩8分
東急東横線「中目黒」歩13分
| Contact お問い合せ先 | | Co., Ltd., Building Products Community head office TEL: 0800-603-1516 [Toll free] mobile phone ・ Also available from PHS
Caller ID is not notified
Please contact the "saw SUUMO (Sumo)"
If it does not lead, If the real estate company (株)住建コミュニティ本店TEL:0800-603-1516【通話料無料】携帯電話・PHSからもご利用いただけます
発信者番号は通知されません
「SUUMO(スーモ)を見た」と問い合わせください
つながらない方、不動産会社の方は
| Administrative expense 管理費 | | 17,300 yen / Month (consignment (cyclic)) 1万7300円/月(委託(巡回)) | Repair reserve 修繕積立金 | | 2500 yen / Month 2500円/月 | Time residents 入居時期 | | January 2014 2014年1月 | Whereabouts floor 所在階 | | 3rd floor 3階 | Direction 向き | | Southeast 南東 | Renovation リフォーム | | January 2014 interior renovation will be completed (kitchen ・ bathroom ・ toilet ・ wall ・ floor ・ all rooms) 2014年1月内装リフォーム完了予定(キッチン・浴室・トイレ・壁・床・全室) | Structure-storey 構造・階建て | | RC7 floors 1 underground story RC7階地下1階建 | Site of the right form 敷地の権利形態 | | Ownership 所有権 | Use district 用途地域 | | Commerce 商業 | Parking lot 駐車場 | | Nothing 無 | Company profile 会社概要 | | <Mediation> Governor of Tokyo (7) No. 046472 (Ltd.), Building Products Community head office Yubinbango151-0066 Shibuya-ku, Tokyo Nishihara 3-11-7 <仲介>東京都知事(7)第046472号(株)住建コミュニティ本店〒151-0066 東京都渋谷区西原3-11-7 | Construction 施工 | | (Ltd.) Kokubu construction (株)国分建設 |
Local appearance photo現地外観写真 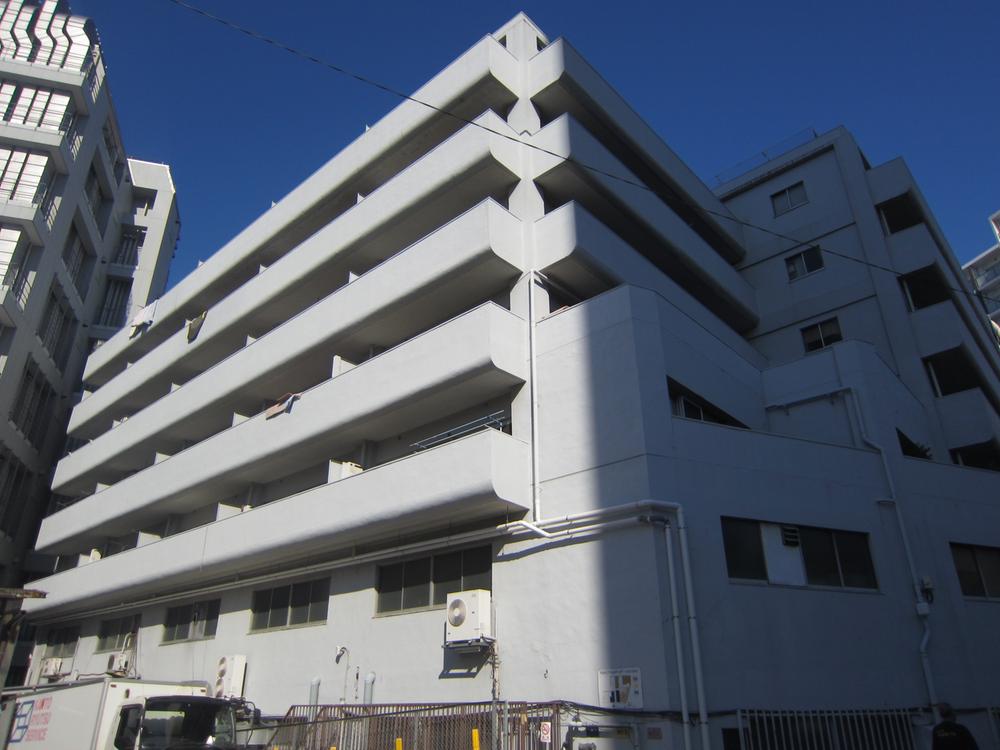 Local (11 May 2013) Shooting
現地(2013年11月)撮影
Floor plan間取り図 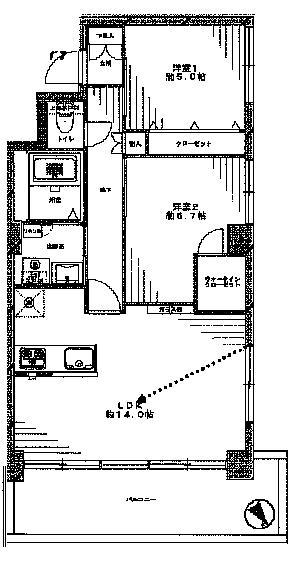 2LDK + S (storeroom), Price 44,800,000 yen, Occupied area 55.61 sq m , Balcony area 11.7 sq m
2LDK+S(納戸)、価格4480万円、専有面積55.61m2、バルコニー面積11.7m2
Entranceエントランス 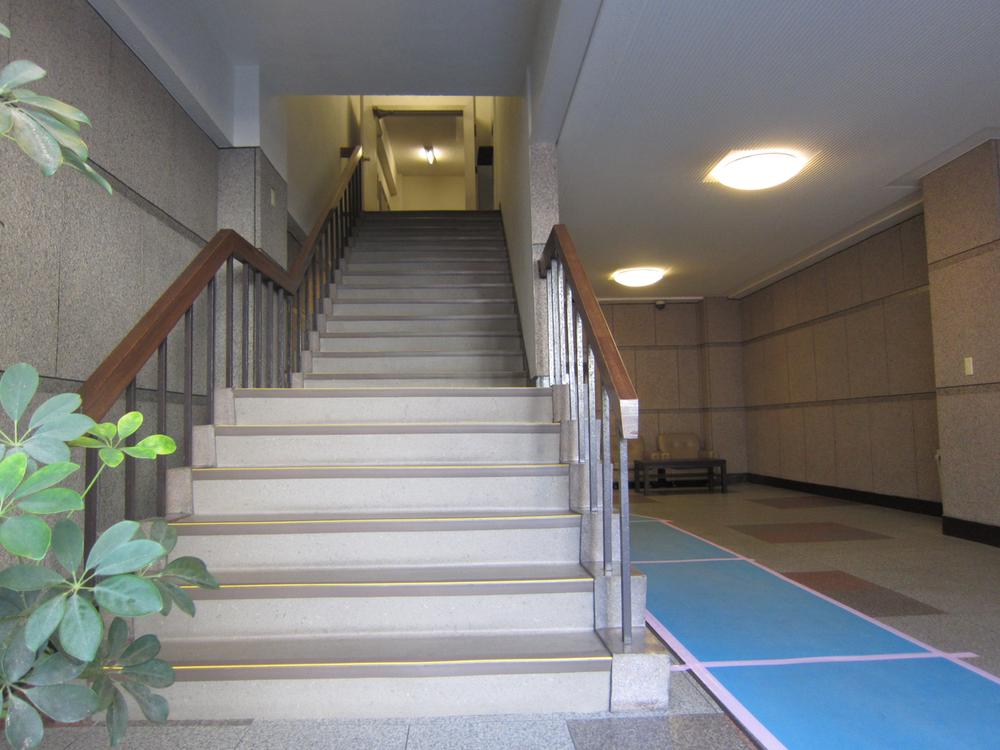 Common areas
共用部
Local appearance photo現地外観写真 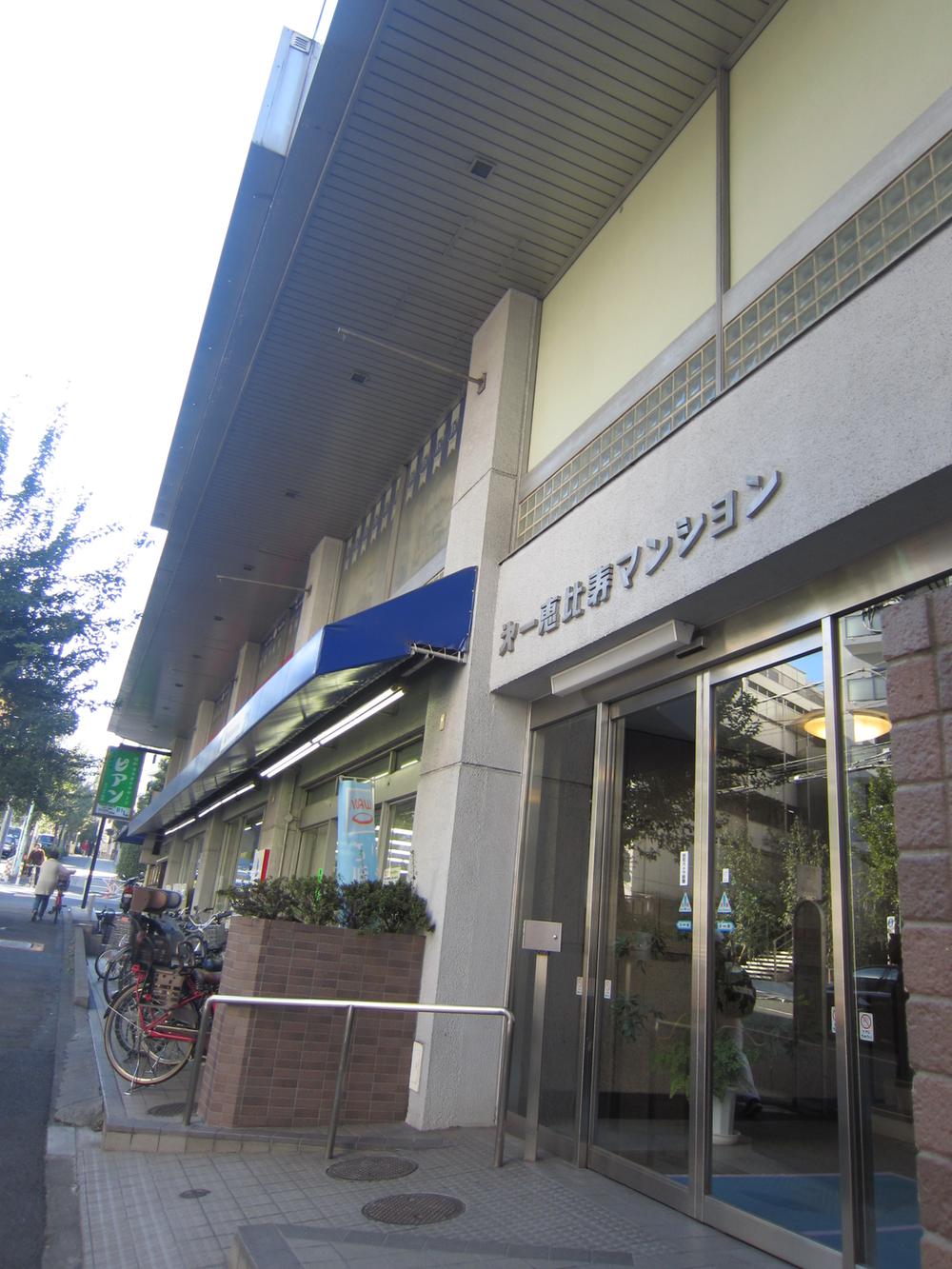 Local (11 May 2013) Shooting
現地(2013年11月)撮影
Entranceエントランス  Common areas
共用部
Other common areasその他共用部 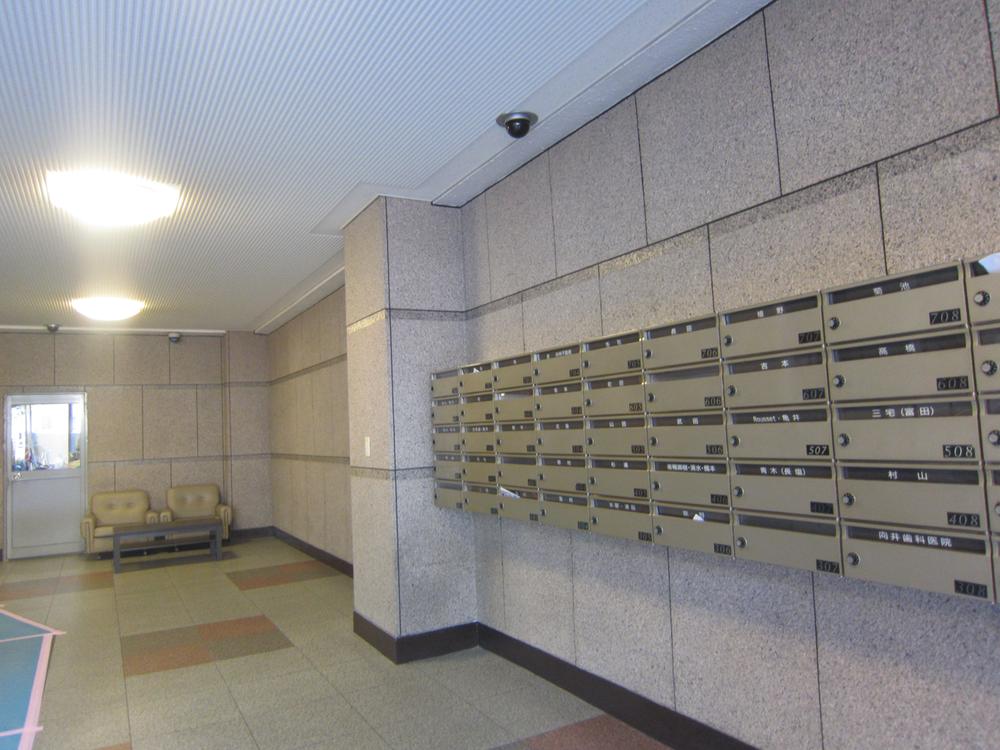 Common areas
共用部
Local appearance photo現地外観写真 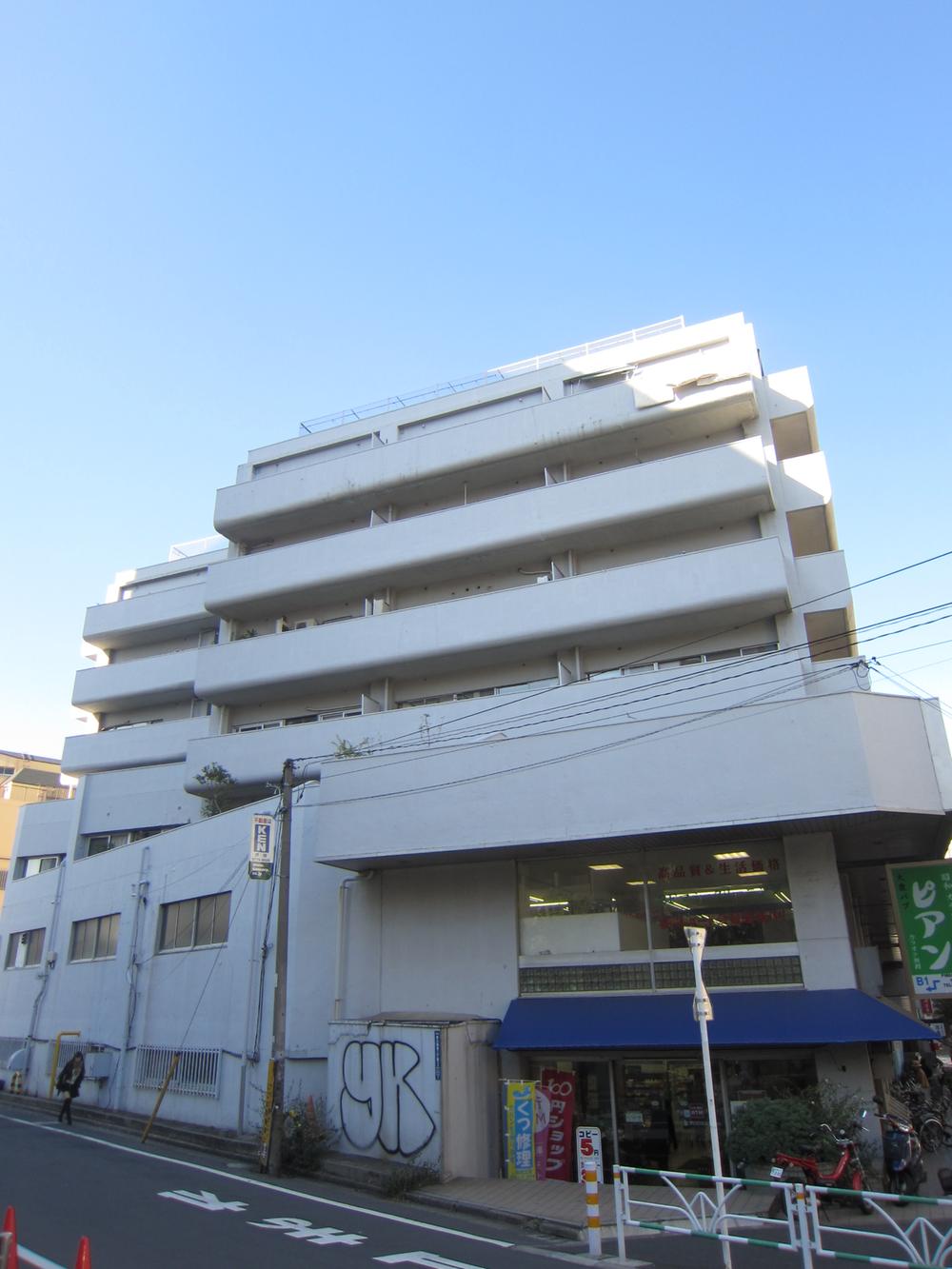 Local (11 May 2013) Shooting
現地(2013年11月)撮影
Other common areasその他共用部 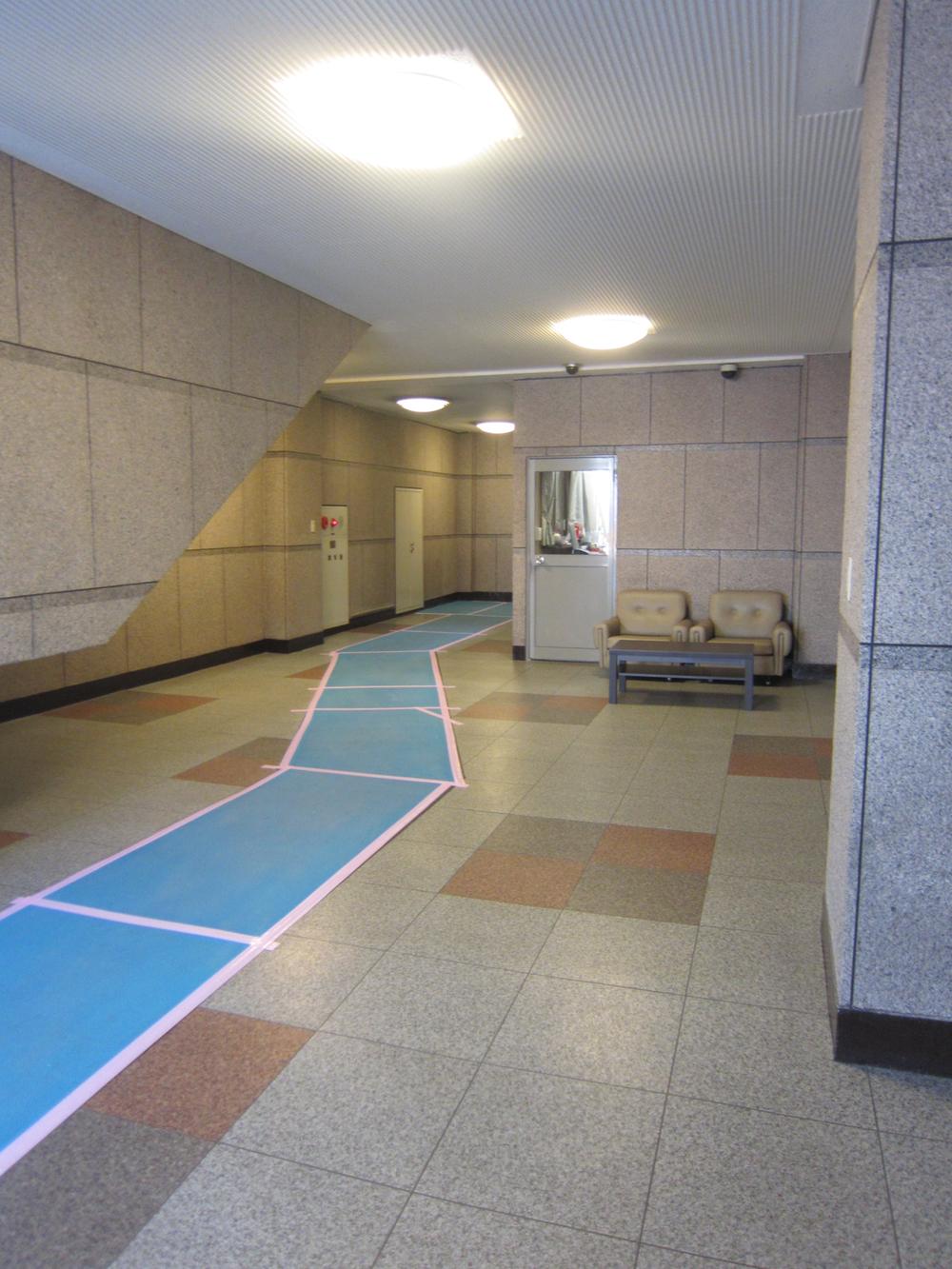 Common areas
共用部
Local appearance photo現地外観写真 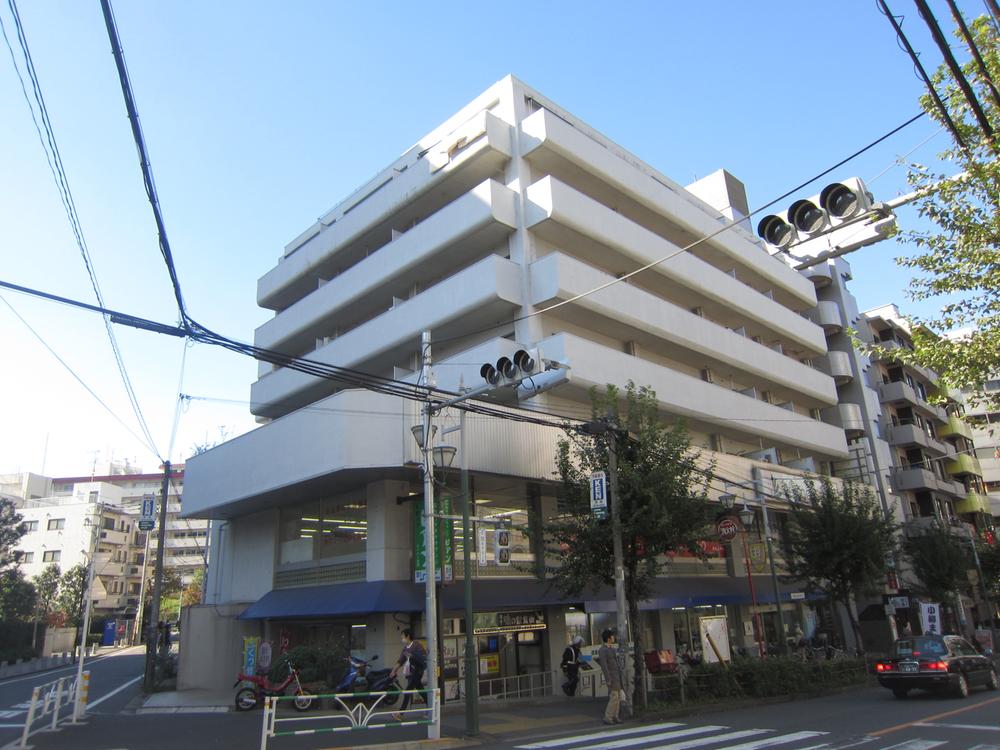 Local (11 May 2013) Shooting
現地(2013年11月)撮影
Other common areasその他共用部 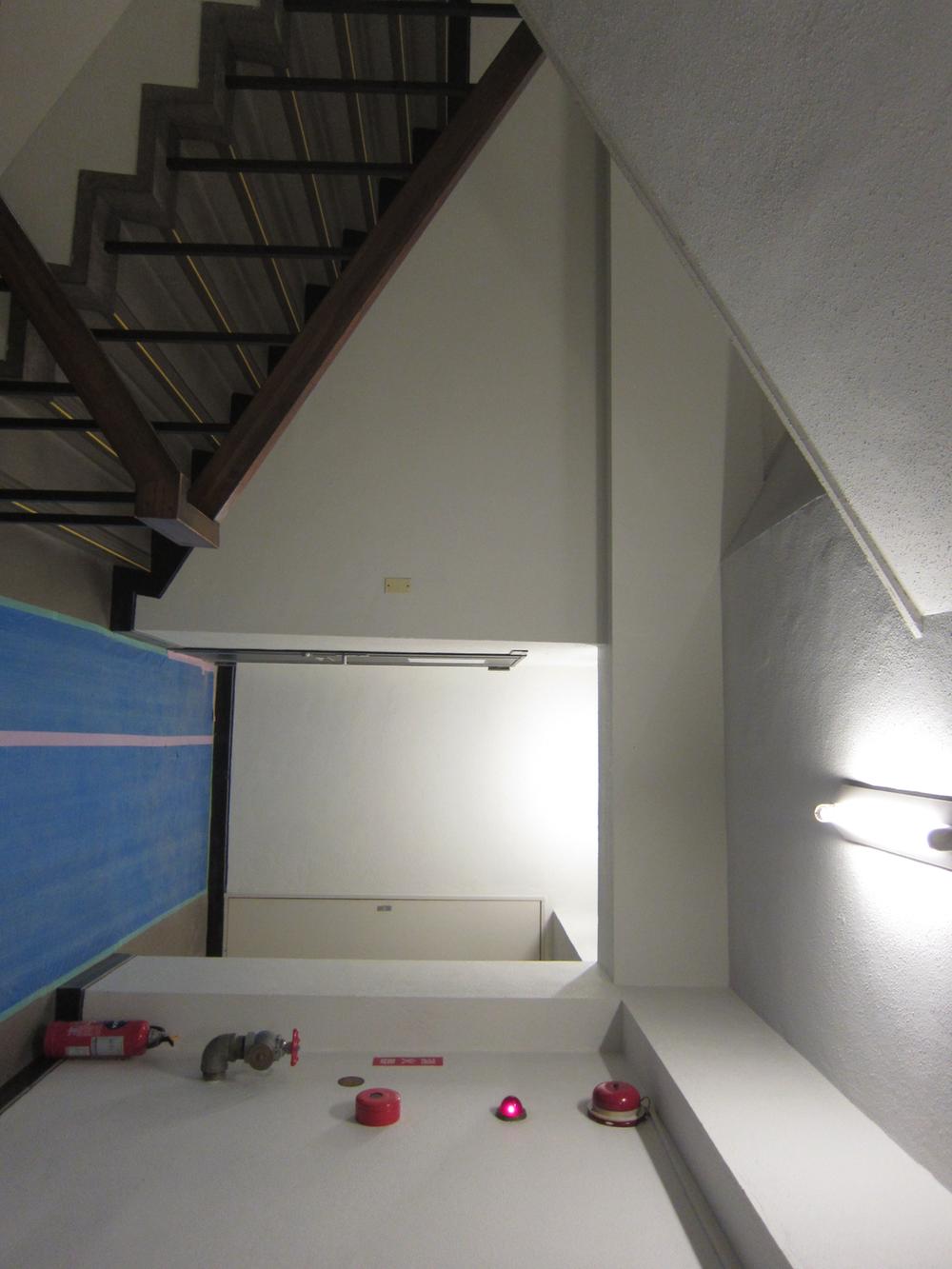 Common areas
共用部
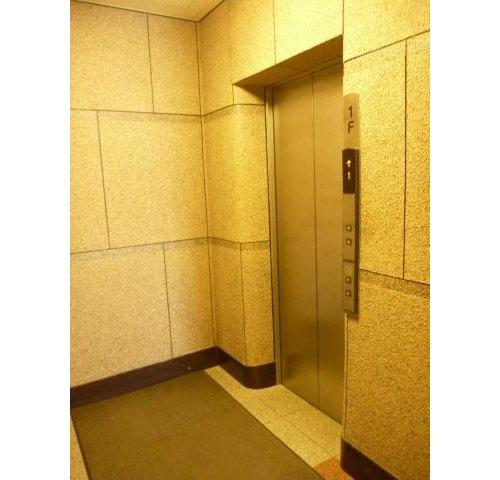 Common areas
共用部
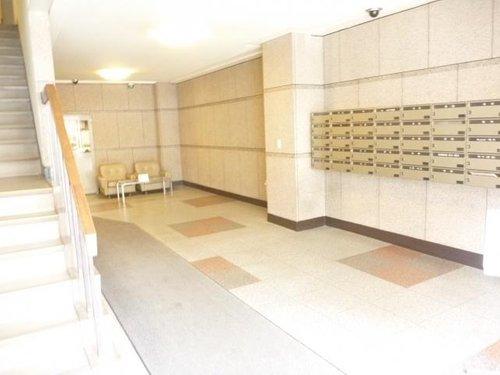 Common areas
共用部
Location
|













