Used Apartments » Kanto » Tokyo » Shibuya Ward
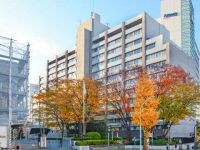 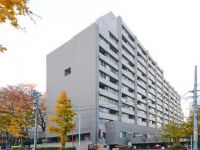
| | Shibuya-ku, Tokyo 東京都渋谷区 |
| JR Yamanote Line "Shibuya" walk 8 minutes JR山手線「渋谷」歩8分 |
| ◇ Shibuya Station within walking distance ◇ southwest corner dwelling unit ◇ Mitsui Fudosan Co., Ltd. old condominium ◇ management system good ◇渋谷駅徒歩圏内◇南西向きの角住戸◇三井不動産株式会社旧分譲マンション◇管理体制良好 |
| [Since it is currently empty room, It is possible your preview] [Reform plan offers] <Life Information> ○ Shibuya ward office: 1 minute walk (about 50m) ○ Ward Jinnan Elementary School: 1-minute walk (about 70m) ○ Shibuya Public Hall: 2-minute walk (about 100m) ○ NHK Broadcasting Center: 3 minutes' walk (about 210m 【現在空室ですので、ご内覧可能です】【リフォームプランご用意しています】< ライフインフォメーション >○渋谷区区役所:徒歩1分(約50m)○区立神南小学校:徒歩1分(約70m)○渋谷公会堂:徒歩2分(約100m)○NHK放送センター:徒歩3分(約210m)○代々木公園入口:徒歩3分(約240m)○東急百貨店本店:徒歩6分(約450m)○区立松濤中学校:徒歩8分(約640m) |
Features pickup 特徴ピックアップ | | 2 along the line more accessible / Corner dwelling unit / LDK15 tatami mats or more / Japanese-style room / Southwestward 2沿線以上利用可 /角住戸 /LDK15畳以上 /和室 /南西向き | Property name 物件名 | | Harajuku Park Mansion Southwest angle dwelling unit 原宿パークマンション 南西角住戸 | Price 価格 | | 54,800,000 yen 5480万円 | Floor plan 間取り | | 3LDK 3LDK | Units sold 販売戸数 | | 1 units 1戸 | Total units 総戸数 | | 79 units 79戸 | Occupied area 専有面積 | | 85.32 sq m (center line of wall) 85.32m2(壁芯) | Other area その他面積 | | Balcony area: 9.66 sq m バルコニー面積:9.66m2 | Whereabouts floor / structures and stories 所在階/構造・階建 | | Second floor / SRC13 floors 1 underground story 2階/SRC13階地下1階建 | Completion date 完成時期(築年月) | | October 1970 1970年10月 | Address 住所 | | Tokyo, Shibuya-ku, Udagawa-cho, 東京都渋谷区宇田川町 | Traffic 交通 | | JR Yamanote Line "Shibuya" walk 8 minutes
Tokyo Metro Chiyoda Line "Yoyogi Park" walk 11 minutes JR山手線「渋谷」歩8分
東京メトロ千代田線「代々木公園」歩11分
| Related links 関連リンク | | [Related Sites of this company] 【この会社の関連サイト】 | Contact お問い合せ先 | | TEL: 0800-603-2577 [Toll free] mobile phone ・ Also available from PHS
Caller ID is not notified
Please contact the "saw SUUMO (Sumo)"
If it does not lead, If the real estate company TEL:0800-603-2577【通話料無料】携帯電話・PHSからもご利用いただけます
発信者番号は通知されません
「SUUMO(スーモ)を見た」と問い合わせください
つながらない方、不動産会社の方は
| Administrative expense 管理費 | | 14,800 yen / Month (consignment (commuting)) 1万4800円/月(委託(通勤)) | Repair reserve 修繕積立金 | | 11,100 yen / Month 1万1100円/月 | Expenses 諸費用 | | Water use fee: 1491 yen / Month 水道使用料:1491円/月 | Time residents 入居時期 | | Consultation 相談 | Whereabouts floor 所在階 | | Second floor 2階 | Direction 向き | | Southwest 南西 | Structure-storey 構造・階建て | | SRC13 floors 1 underground story SRC13階地下1階建 | Site of the right form 敷地の権利形態 | | Ownership 所有権 | Parking lot 駐車場 | | Site (19,000 yen) 敷地内(1万9000円) | Company profile 会社概要 | | <Mediation> Minister of Land, Infrastructure and Transport (2) No. 007450 (Corporation) Tokyo Metropolitan Government Building Lots and Buildings Transaction Business Association (Corporation) metropolitan area real estate Fair Trade Council member (Ltd.) Mibu Corporation Sakurashinmachi shop Yubinbango154-0015 Setagaya-ku, Tokyo Sakurashinmachi 1-12-13 <仲介>国土交通大臣(2)第007450号(公社)東京都宅地建物取引業協会会員 (公社)首都圏不動産公正取引協議会加盟(株)ミブコーポレーション桜新町店〒154-0015 東京都世田谷区桜新町1-12-13 |
Local appearance photo現地外観写真 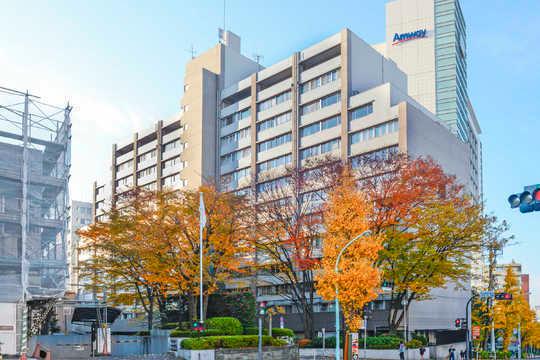 Exterior 1 (2013 December shooting)
外観写真1(平成25年12月撮影)
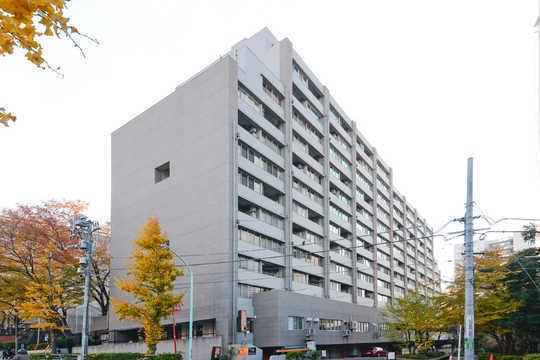 Appearance Photo 2 (2013 December shooting)
外観写真2(平成25年12月撮影)
Entranceエントランス 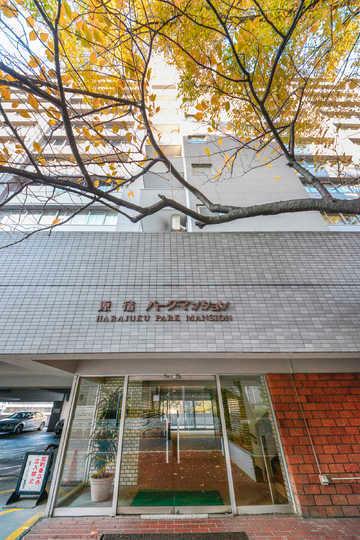 Entrance (2013 December shooting)
エントランス写真(平成25年12月撮影)
Floor plan間取り図 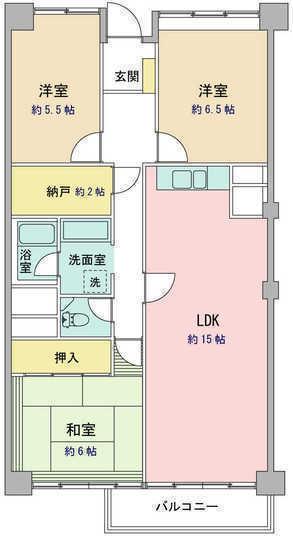 3LDK, Price 54,800,000 yen, Occupied area 85.32 sq m , Balcony area 9.66 sq m floor plan
3LDK、価格5480万円、専有面積85.32m2、バルコニー面積9.66m2 間取図
View photos from the dwelling unit住戸からの眺望写真 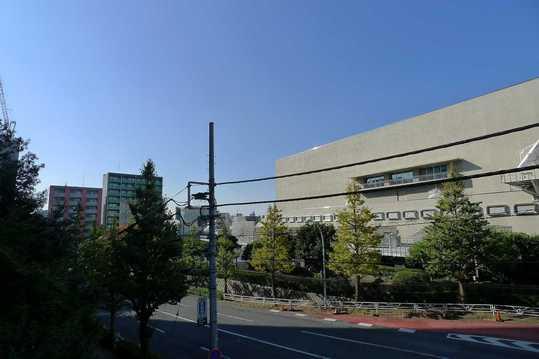 View photos (2013 November shooting)
眺望写真(平成25年11月撮影)
Otherその他 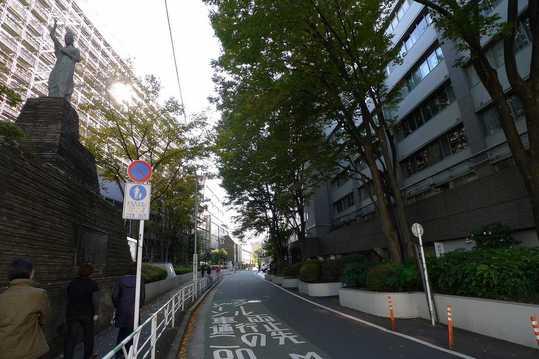 Front road 1 (2013 November shooting)
前面道路1(平成25年11月撮影)
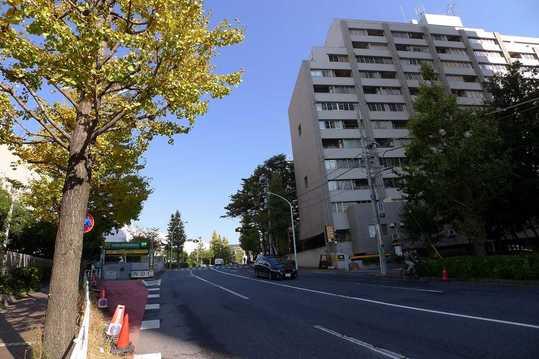 Front road 2 (2013 November shooting)
前面道路2(平成25年11月撮影)
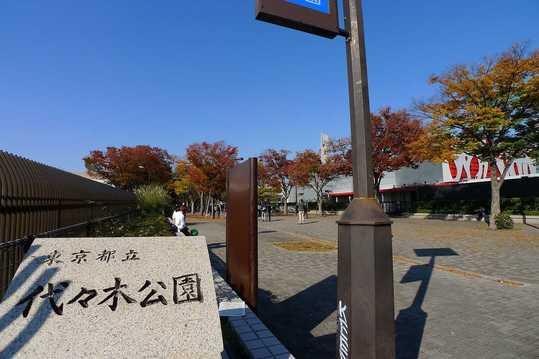 Yoyogi Park entrance (about 240m) (2013 November shooting)
代々木公園入口(約240m)(平成25年11月撮影)
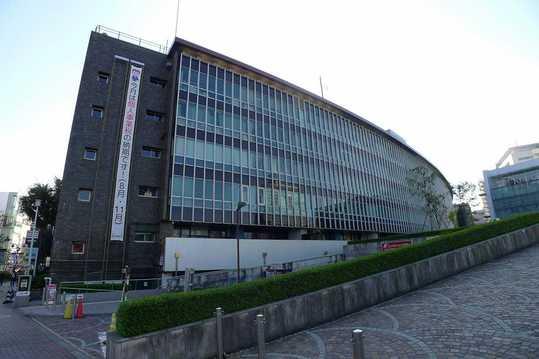 Shibuya ward office (about 50m) (2013 November shooting)
渋谷区役所(約50m)(平成25年11月撮影)
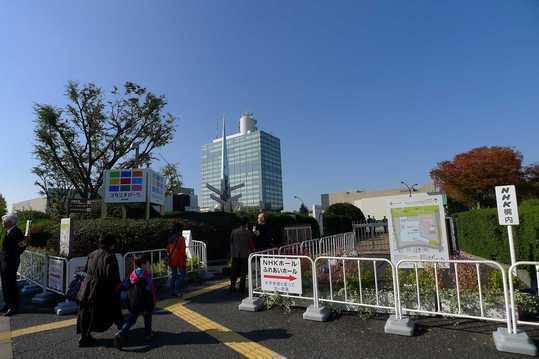 NHK Broadcasting Center (about 210m) (2013 November shooting)
NHK放送センター(約210m)(平成25年11月撮影)
Location
|











