Used Apartments » Kanto » Tokyo » Shibuya Ward
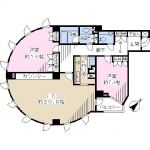 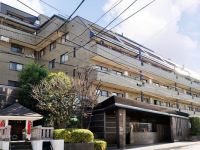
| | Shibuya-ku, Tokyo 東京都渋谷区 |
| Keio New Line "Hatagaya" walk 9 minutes 京王新線「幡ヶ谷」歩9分 |
| LDK20 tatami mats or more, All room 6 tatami mats or more LDK20畳以上、全居室6畳以上 |
| ■ Open space design with patio (courtyard) ■ Full of profound feeling low-rise apartment ■ Kajima Corporation construction ■ Hotel-like inner corridor design ■ Per yang ・ Daylighting ・ Ventilation good ■ South adjacent land becomes a Hatagaya third park, Green will be expected to clean from the LD ■ Downstairs because there is no dwelling unit to, It will be the flooring ■ Please experience the spacious living! ■パティオ(中庭)を有する開放的な空間設計■重厚感溢れる低層マンション■鹿島建設株式会社施工■ホテルライクな内廊下設計■陽当たり・採光・通風良好■南側隣地は幡ヶ谷第三公園となり、LDから緑が綺麗に望めます■階下に住戸がないため、フローリング仕様となります■広々したリビングを体感ください! |
Features pickup 特徴ピックアップ | | LDK20 tatami mats or more / Facing south / All room 6 tatami mats or more LDK20畳以上 /南向き /全居室6畳以上 | Property name 物件名 | | Romulus Court Hatagaya ロムルスコート幡ヶ谷 | Price 価格 | | 72 million yen 7200万円 | Floor plan 間取り | | 2LDK 2LDK | Units sold 販売戸数 | | 1 units 1戸 | Occupied area 専有面積 | | 98.03 sq m (29.65 tsubo) (center line of wall) 98.03m2(29.65坪)(壁芯) | Other area その他面積 | | Balcony area: 3.06 sq m バルコニー面積:3.06m2 | Whereabouts floor / structures and stories 所在階/構造・階建 | | Second floor / RC7 floors 1 underground story 2階/RC7階地下1階建 | Completion date 完成時期(築年月) | | April 1993 1993年4月 | Address 住所 | | Shibuya-ku, Tokyo Hatagaya 3 東京都渋谷区幡ヶ谷3 | Traffic 交通 | | Keio New Line "Hatagaya" walk 9 minutes
Keio Line "Sasazuka" walk 10 minutes 京王新線「幡ヶ谷」歩9分
京王線「笹塚」歩10分
| Person in charge 担当者より | | Person in charge of real-estate and building Okuma Hiroyuki Age: 30s H18_nen'nyusha ・ 2007, H20_nenshinjinsho ・ H21_nenzenkoku third place ・ H23_nenzenkoku 9 ・ H24_nenzenkoku second place to thank all of the customers who winner who relations, It should also put out all of the force-held in all of the customers of my future. 担当者宅建大熊 博之年齢:30代H18年入社・H19年、H20年新人賞・H21年全国3位・H23年全国9位・H24年全国2位受賞お付き合い頂いた全てのお客様に感謝し、これからも全てのお客様に私の持てる力の全てを出したい。 | Contact お問い合せ先 | | TEL: 0800-603-0238 [Toll free] mobile phone ・ Also available from PHS
Caller ID is not notified
Please contact the "saw SUUMO (Sumo)"
If it does not lead, If the real estate company TEL:0800-603-0238【通話料無料】携帯電話・PHSからもご利用いただけます
発信者番号は通知されません
「SUUMO(スーモ)を見た」と問い合わせください
つながらない方、不動産会社の方は
| Administrative expense 管理費 | | 32,700 yen / Month (consignment (commuting)) 3万2700円/月(委託(通勤)) | Repair reserve 修繕積立金 | | 11,570 yen / Month 1万1570円/月 | Time residents 入居時期 | | Consultation 相談 | Whereabouts floor 所在階 | | Second floor 2階 | Direction 向き | | South 南 | Overview and notices その他概要・特記事項 | | Contact: Okuma Hiroyuki 担当者:大熊 博之 | Structure-storey 構造・階建て | | RC7 floors 1 underground story RC7階地下1階建 | Site of the right form 敷地の権利形態 | | Ownership 所有権 | Use district 用途地域 | | One dwelling 1種住居 | Parking lot 駐車場 | | Site (34,000 yen ~ 39,000 yen / Month) 敷地内(3万4000円 ~ 3万9000円/月) | Company profile 会社概要 | | <Mediation> Minister of Land, Infrastructure and Transport (8) No. 003,394 (one company) Real Estate Association (Corporation) metropolitan area real estate Fair Trade Council member Taisei the back Real Estate Sales Co., Ltd. Shibuya Aoyama office 150-0002 Shibuya, Shibuya-ku, Tokyo 2-10-13 Makoto Azuma Aoyama Building second floor <仲介>国土交通大臣(8)第003394号(一社)不動産協会会員 (公社)首都圏不動産公正取引協議会加盟大成有楽不動産販売(株)渋谷青山営業所〒150-0002 東京都渋谷区渋谷2-10-13 東信青山ビル2階 | Construction 施工 | | Kajima Corporation (Corporation) 鹿島建設(株) |
Floor plan間取り図 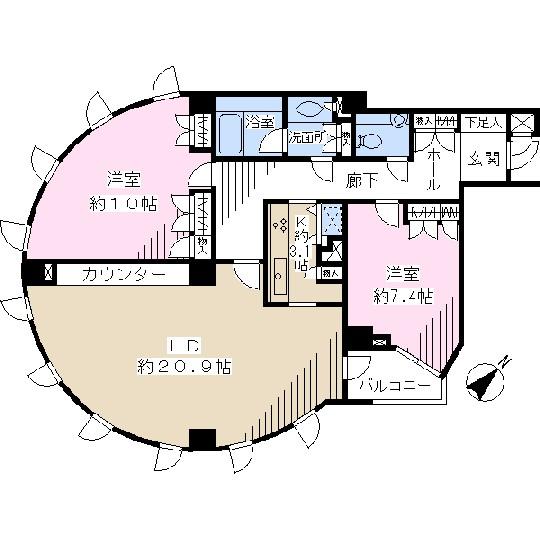 2LDK, Price 72 million yen, Occupied area 98.03 sq m , Balcony area 3.06 sq m
2LDK、価格7200万円、専有面積98.03m2、バルコニー面積3.06m2
Local appearance photo現地外観写真 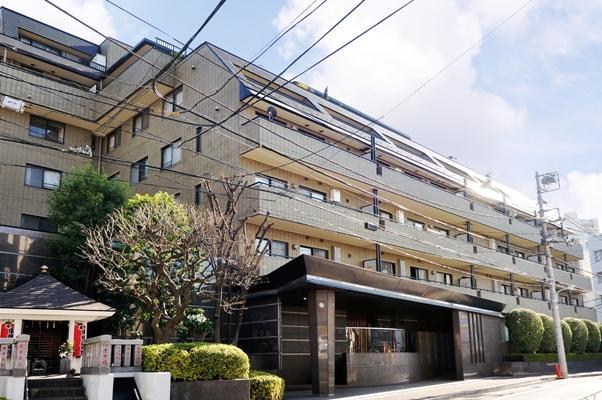 Local (12 May 2013) Shooting
現地(2013年12月)撮影
Lobbyロビー 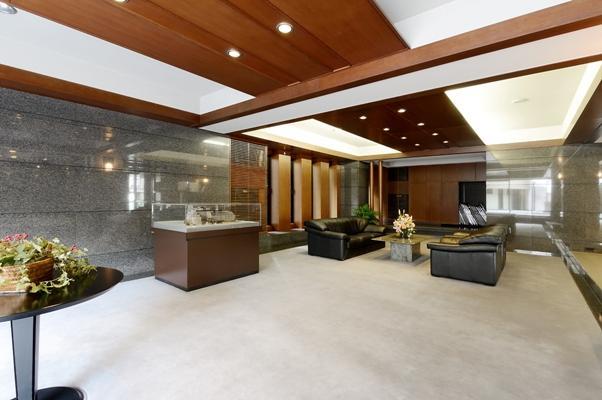 Common areas
共用部
Local appearance photo現地外観写真 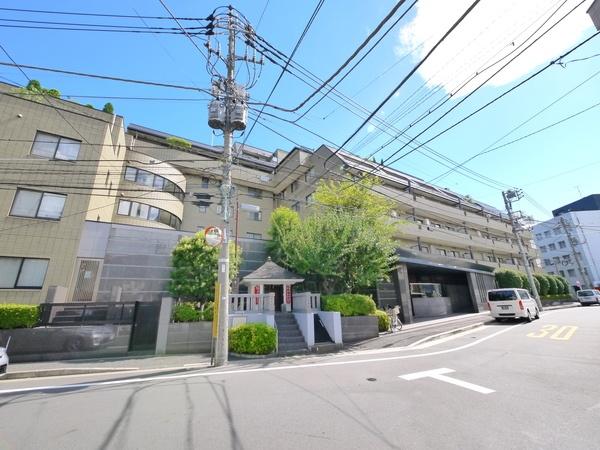 Local (12 May 2013) Shooting
現地(2013年12月)撮影
Livingリビング 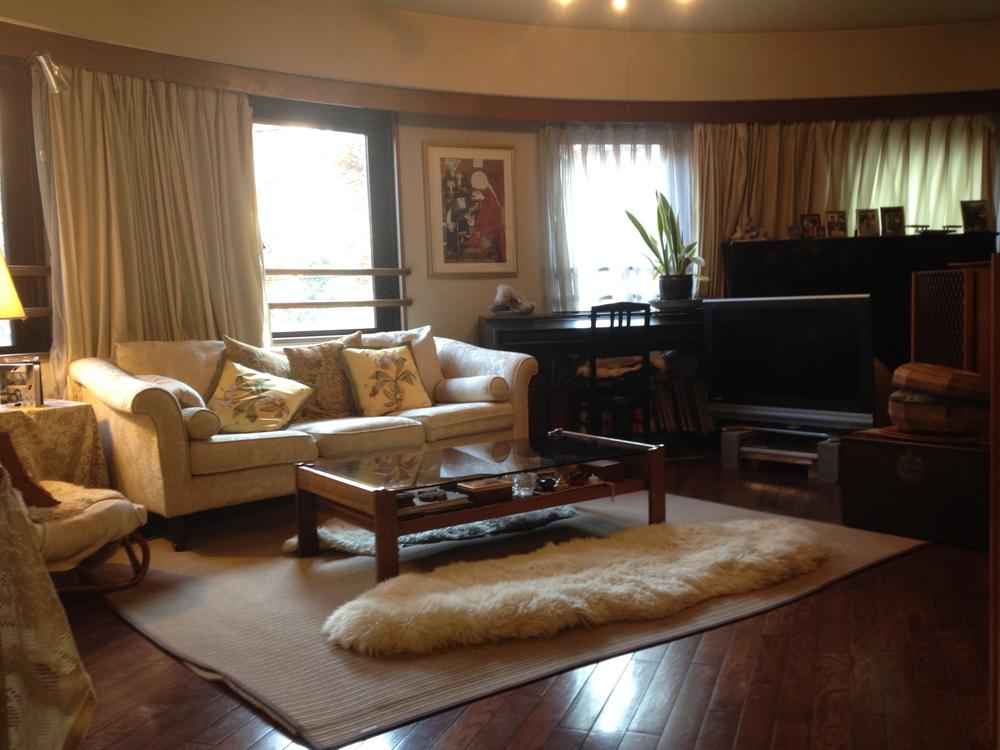 Indoor (12 May 2013) Shooting
室内(2013年12月)撮影
Bathroom浴室 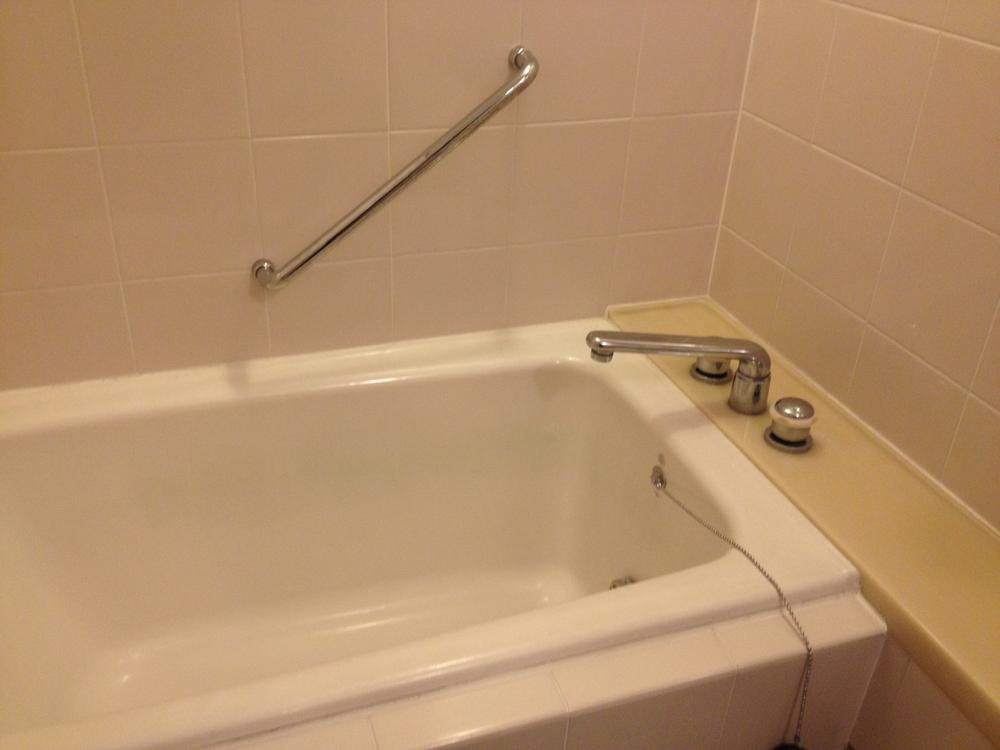 Indoor (12 May 2013) Shooting
室内(2013年12月)撮影
Kitchenキッチン 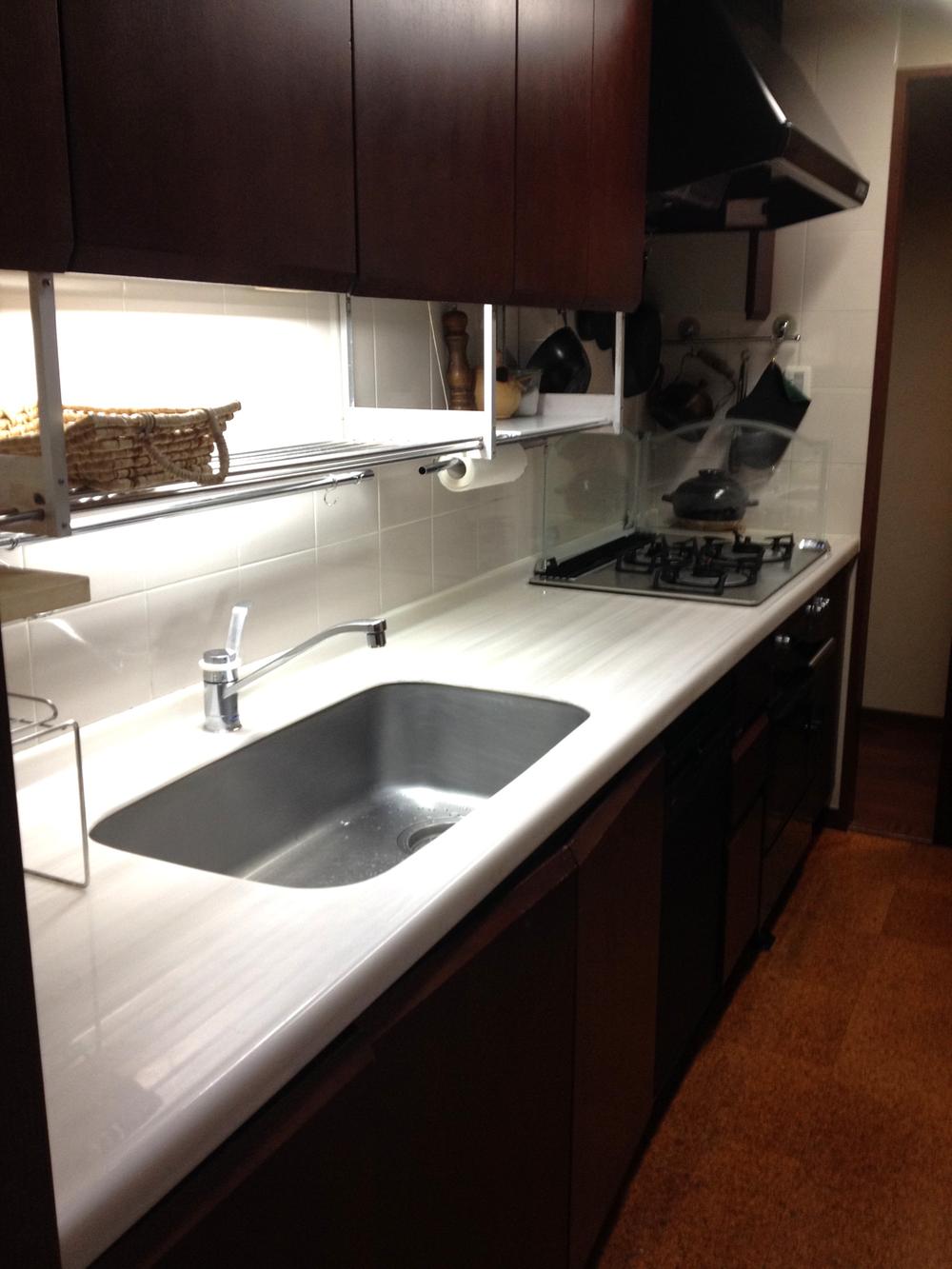 Indoor (12 May 2013) Shooting
室内(2013年12月)撮影
Other common areasその他共用部 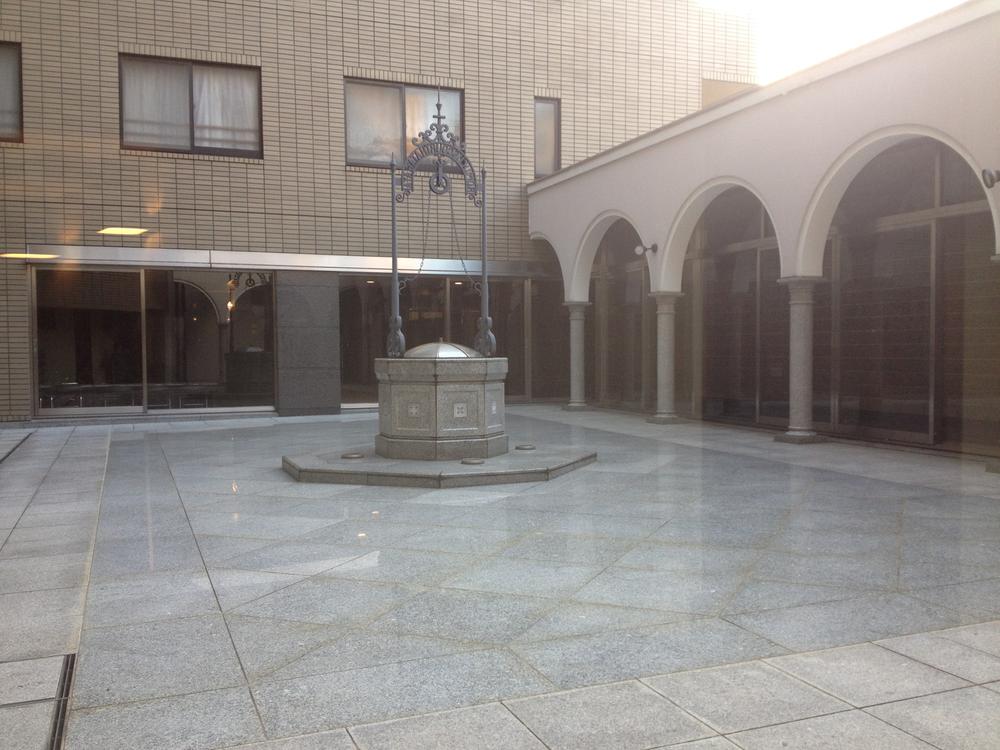 Common areas
共用部
Parking lot駐車場 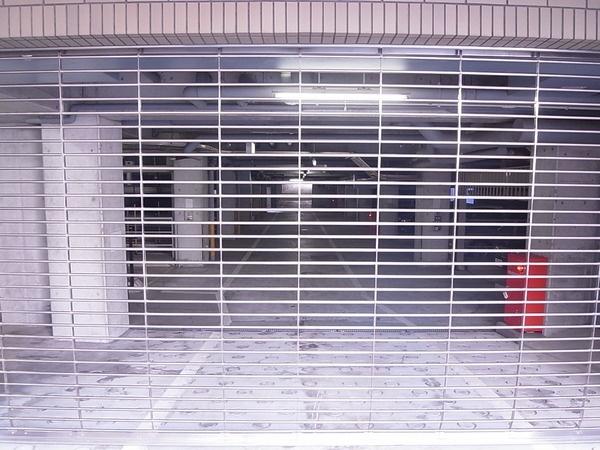 Common areas
共用部
Supermarketスーパー 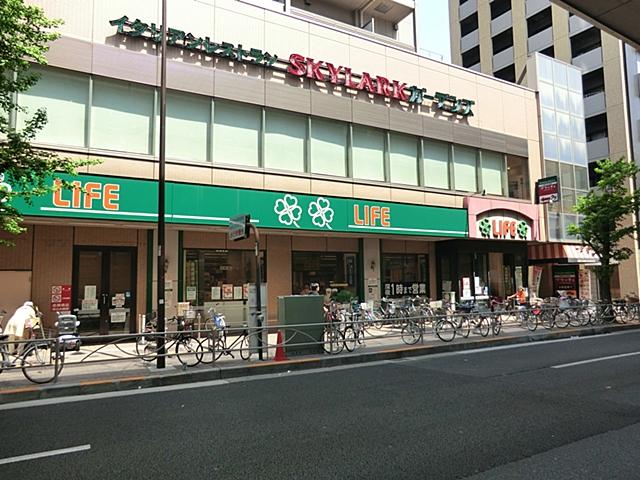 Until Life Hatagaya shop 568m
ライフ幡ヶ谷店まで568m
View photos from the dwelling unit住戸からの眺望写真 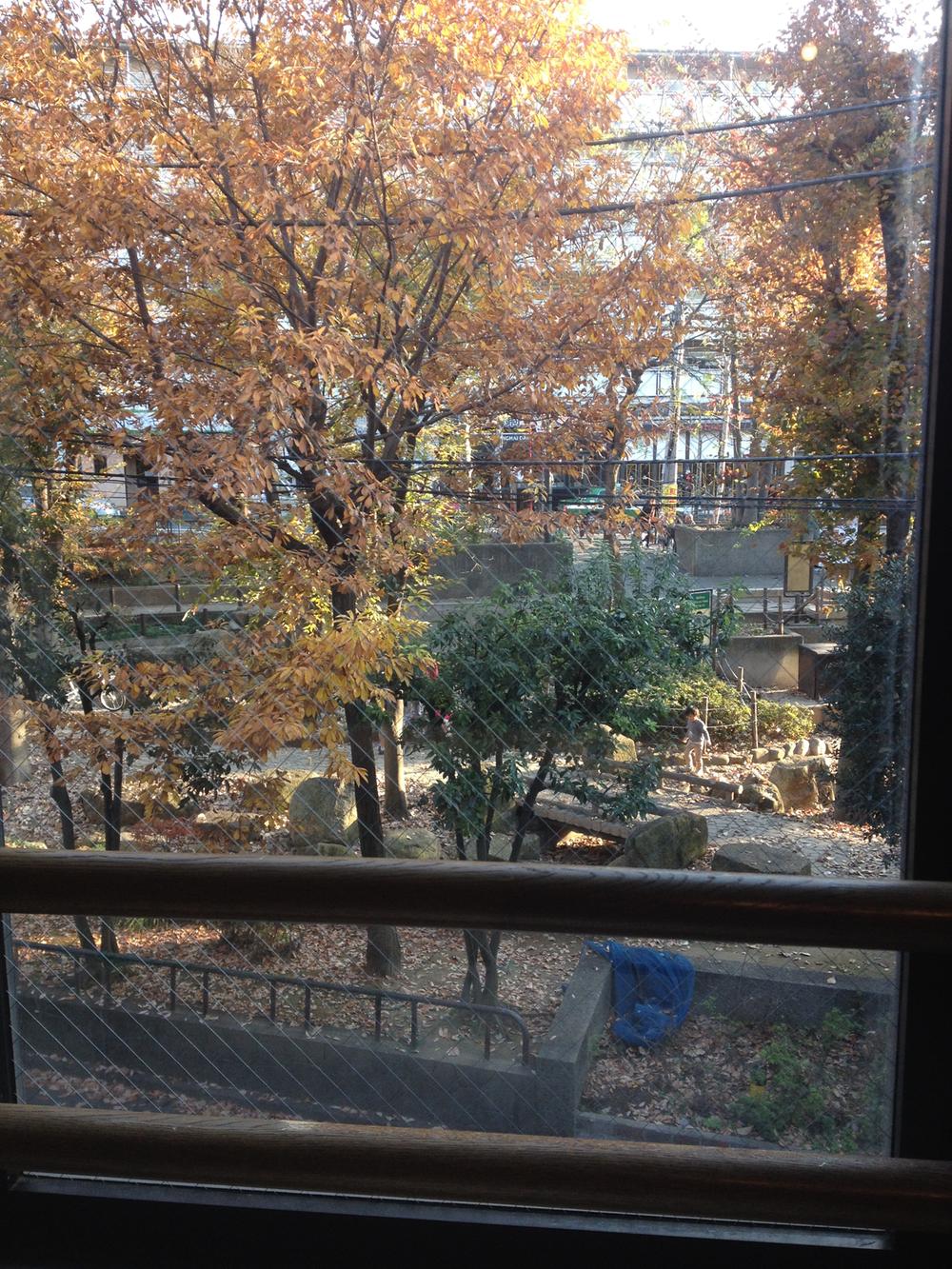 View from the site (December 2013) Shooting
現地からの眺望(2013年12月)撮影
Other localその他現地 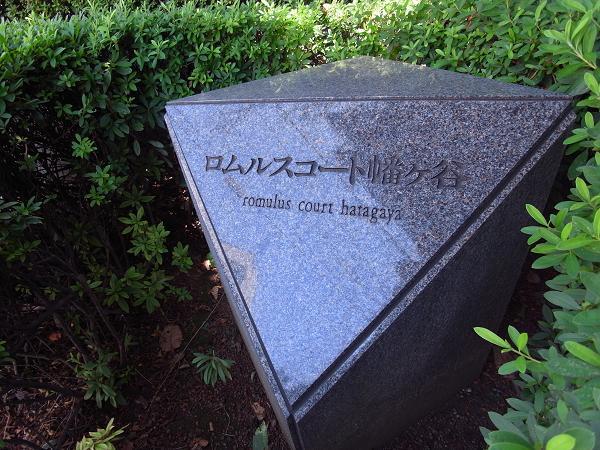 Local (12 May 2013) Shooting
現地(2013年12月)撮影
Local appearance photo現地外観写真 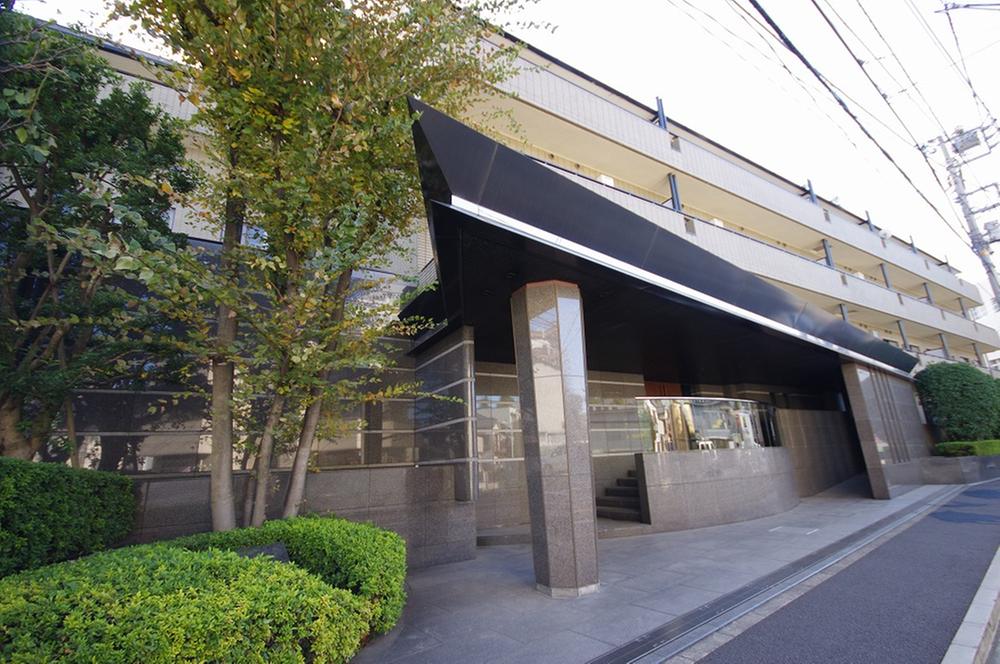 Local (12 May 2013) Shooting
現地(2013年12月)撮影
Livingリビング 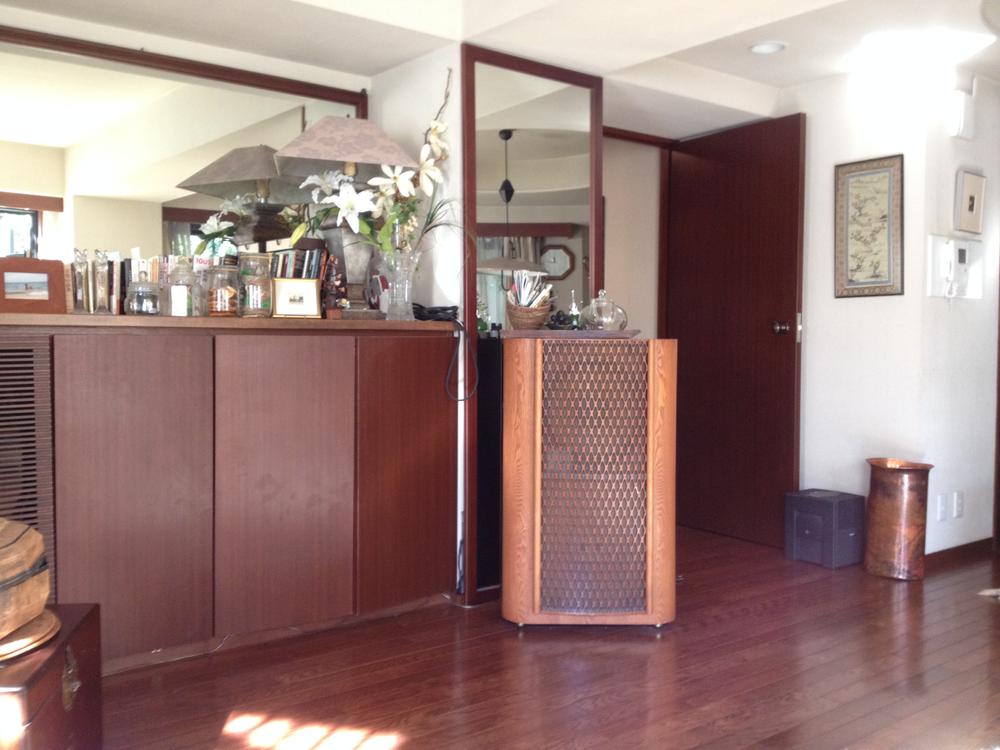 Indoor (12 May 2013) Shooting
室内(2013年12月)撮影
Bathroom浴室 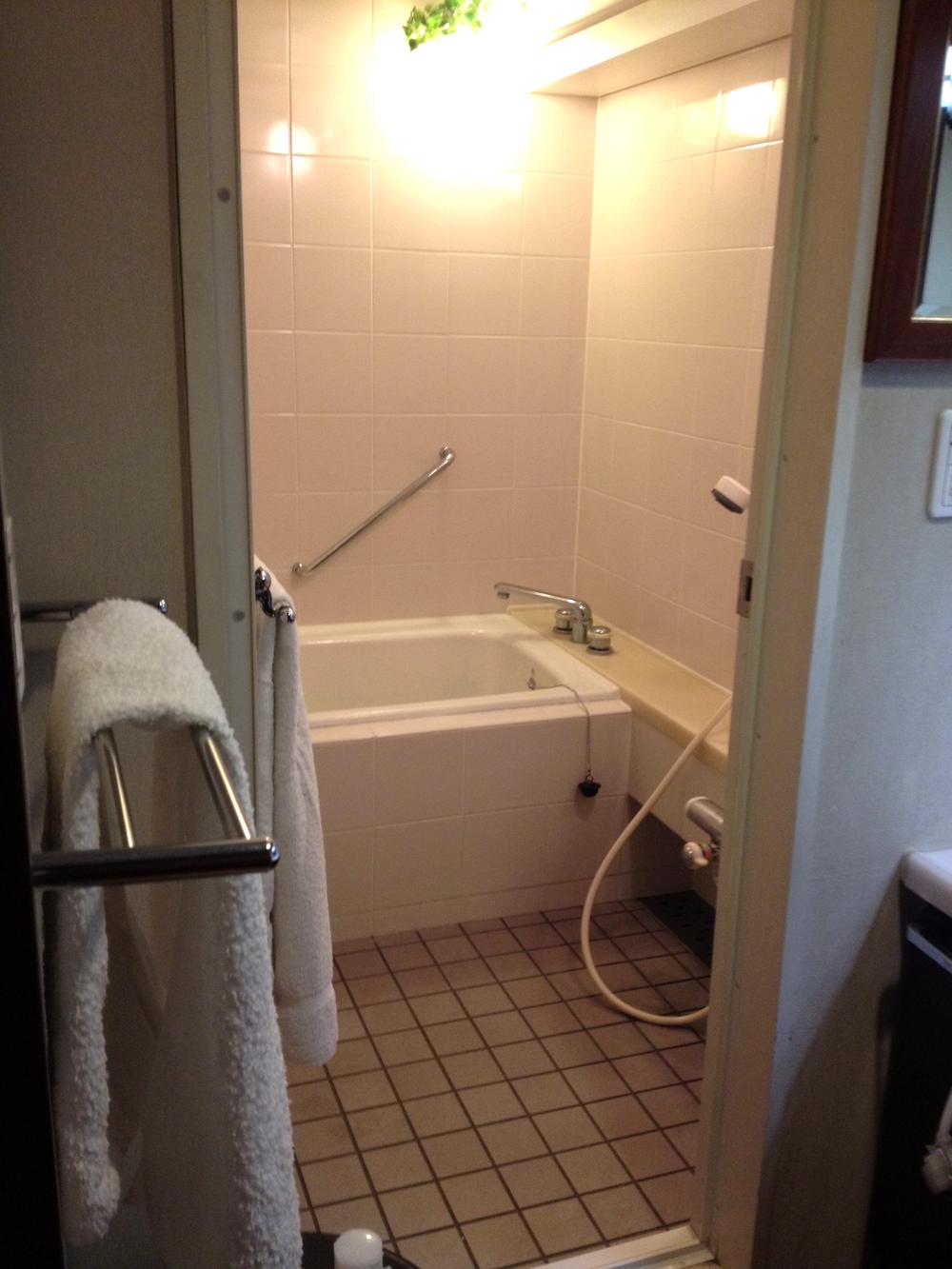 Indoor (12 May 2013) Shooting
室内(2013年12月)撮影
Kitchenキッチン 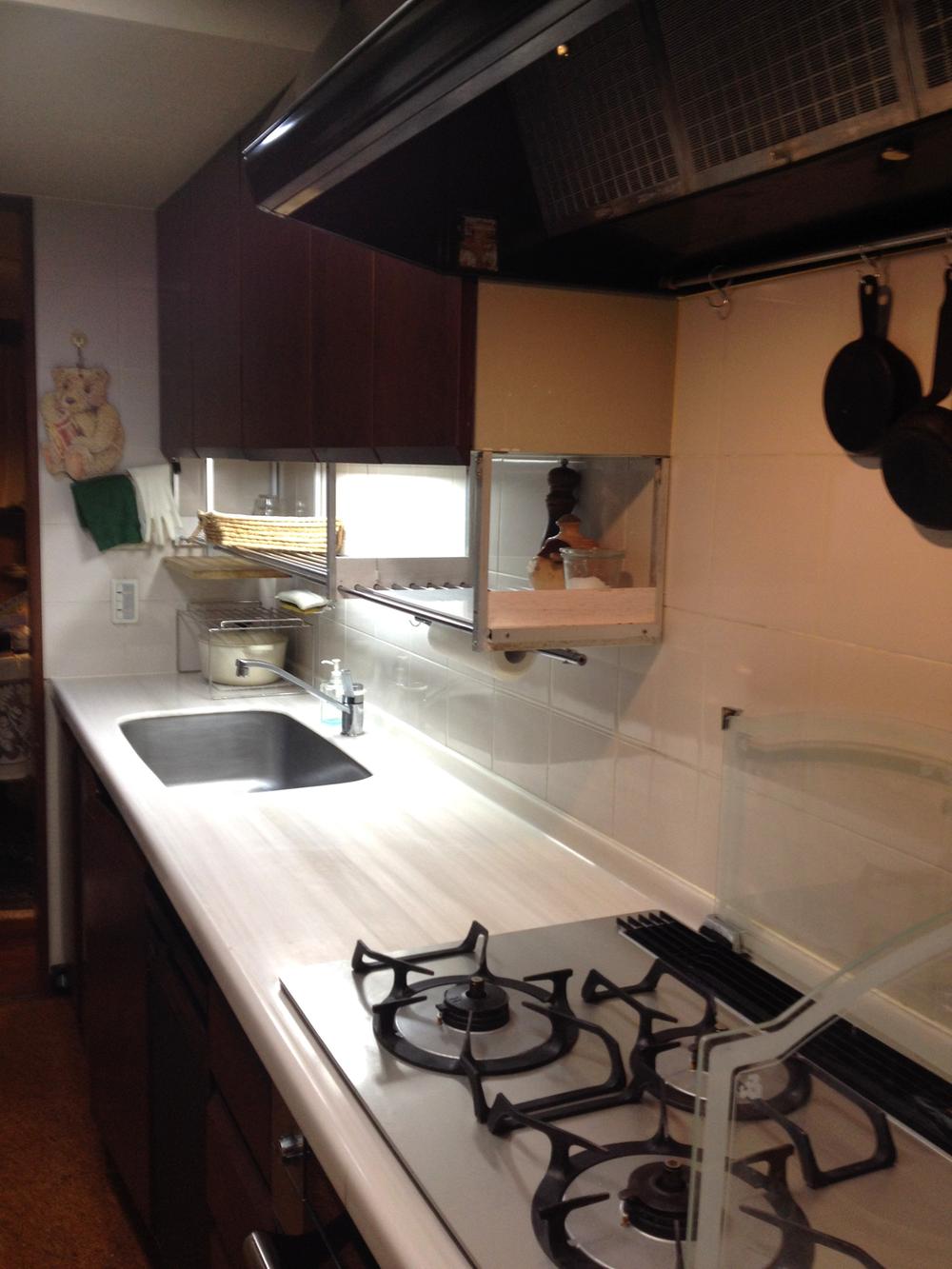 Indoor (12 May 2013) Shooting
室内(2013年12月)撮影
Other common areasその他共用部 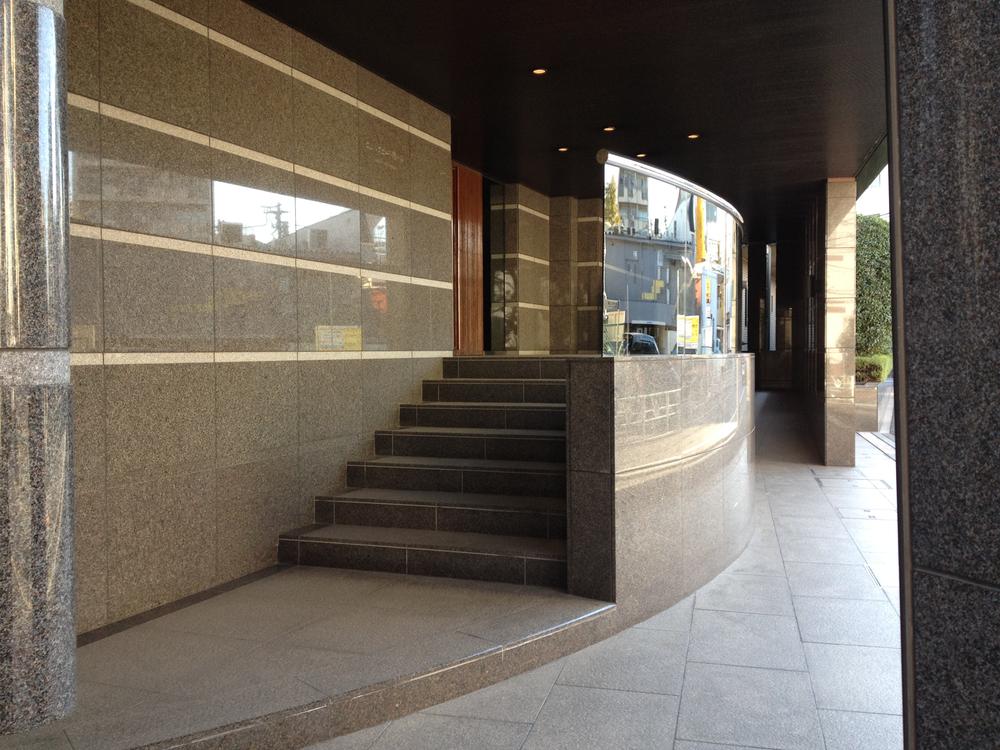 Common areas
共用部
Junior high school中学校 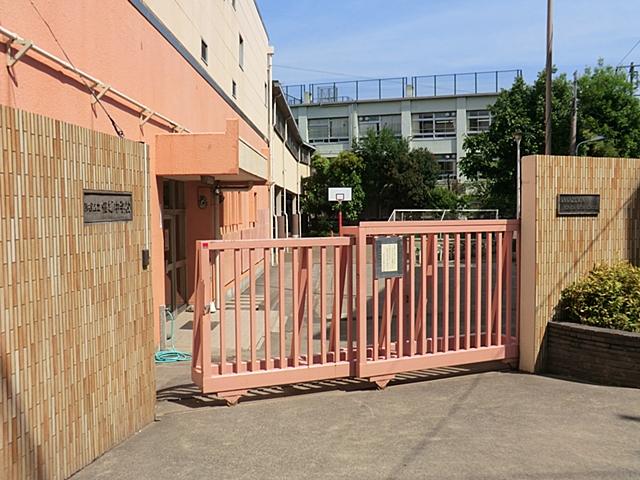 339m to Shibuya Ward Sasazuka Junior High School
渋谷区立笹塚中学校まで339m
Local appearance photo現地外観写真 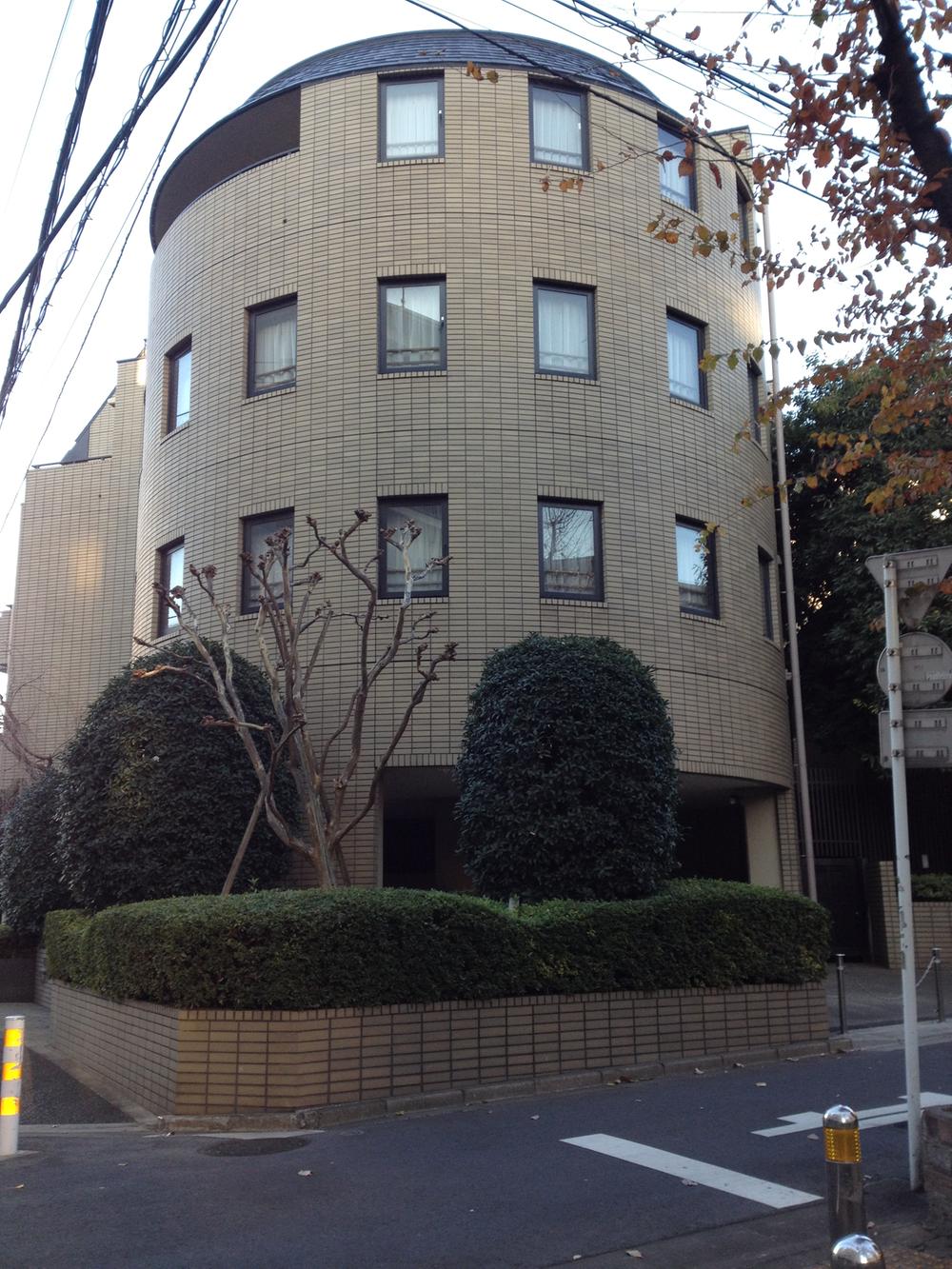 Local (12 May 2013) Shooting
現地(2013年12月)撮影
Livingリビング 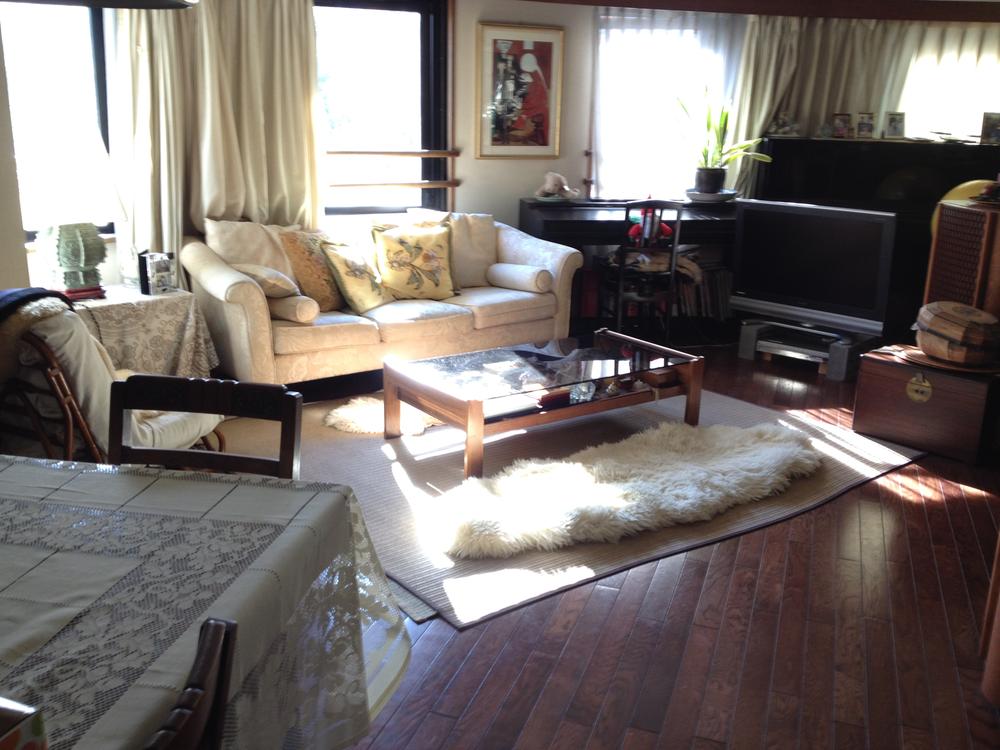 Indoor (12 May 2013) Shooting
室内(2013年12月)撮影
Other common areasその他共用部 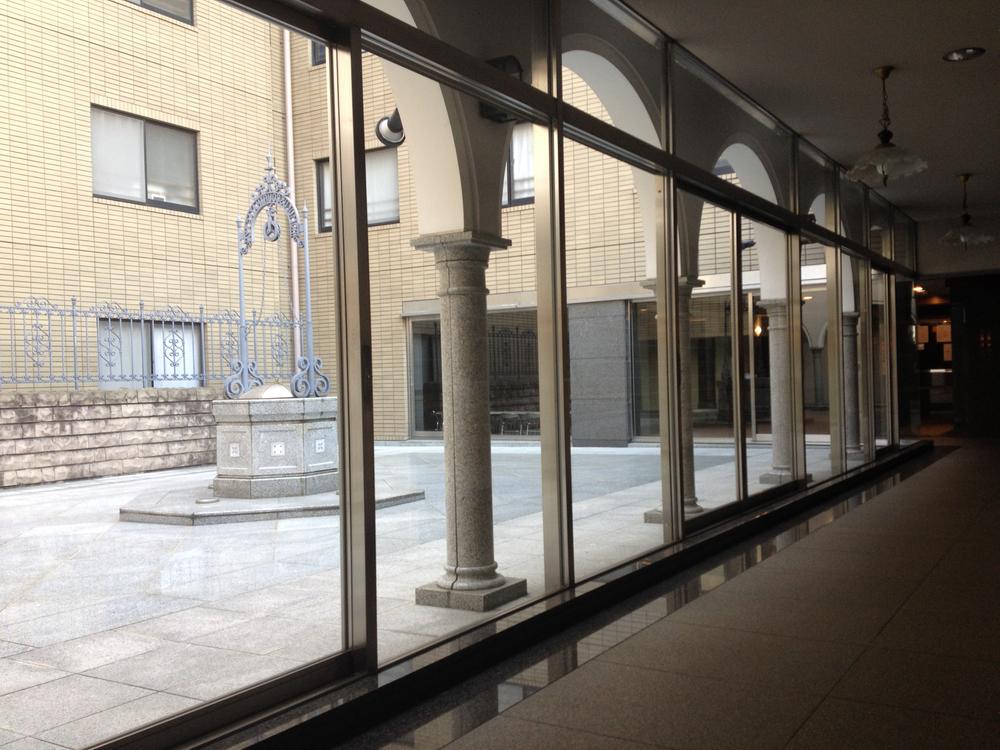 Common areas
共用部
Location
| 





















