Used Apartments » Kanto » Tokyo » Shibuya Ward
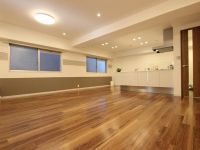 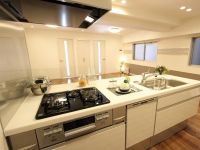
| | Shibuya-ku, Tokyo 東京都渋谷区 |
| JR Yamanote Line "Ebisu" walk 7 minutes JR山手線「恵比寿」歩7分 |
| ◆ Number in addition to the publication that have been property there is a listing of available ◆ It is possible suggestions of a lifetime of financial planning that uses a "Higher FP" ◆ Please feel free to contact us If you preview your choice ◆掲載されている物件の他にも多数物件のご用意がございます◆「ハイヤーFP」を使った生涯の資金計画のご提案が可能です◆ご内覧ご希望の方もお気軽にお問い合わせください |
| [Features of the We are pleased to introduce property] ■ ~ ~ ~ ~ ~ ~ ~ ~ ~ ~ ~ ~ ~ ~ ~ ~ ~ ~ ~ ~ ~ ~ ~ ■ ┃1. , LDK 20 Pledge! ┃2. ! Fully equipped! ┃4. ■ ~ ~ ~ ~ ~ ~ ~ ~ ~ ~ ~ ~ ~ ~ ~ ~ ~ ~ ~ ~ ~ ~ ~ ■ We propose the best payment plan to the customer. ▼▼ payment example ▼▼ down payment: $ 0 mortgage: monthly 168,111 yen (bonus pay $ 0.00) ※ 1 Mortgage available ・ 420 months ・ In the case of interest rate 0.975% ※ 2 Repayment of the above is subject not as long as that depending on the situation, etc.. Direct please consult. 【今回ご紹介物件の特徴】■ ~ ~ ~ ~ ~ ~ ~ ~ ~ ~ ~ ~ ~ ~ ~ ~ ~ ~ ~ ~ ~ ~ ~ ■┃1.ペットと暮らせる3LDK、LDKは20帖!┃2.南西の角部屋につき全室陽当り良好┃3.新規リノベーション済!設備充実!┃4.恵比寿駅徒歩7分の好立地■ ~ ~ ~ ~ ~ ~ ~ ~ ~ ~ ~ ~ ~ ~ ~ ~ ~ ~ ~ ~ ~ ~ ~ ■お客様に最適な支払いプランをご提案します。▼▼支払例▼▼頭金:0円住宅ローン:月々16万8111円(ボーナス払い0円)※1 住宅ローン利用・420カ月・金利0.975%の場合※2 上記の返済額は状況等によってその限りではない場合もございます。 直接ご相談ください。 |
Features pickup 特徴ピックアップ | | Immediate Available / 2 along the line more accessible / LDK20 tatami mats or more / Super close / It is close to the city / Facing south / System kitchen / Bathroom Dryer / Corner dwelling unit / Yang per good / High floor / Face-to-face kitchen / South balcony / Flooring Chokawa / Elevator / Warm water washing toilet seat / Renovation / Urban neighborhood / All living room flooring / Dish washing dryer / Walk-in closet / Pets Negotiable / Maintained sidewalk 即入居可 /2沿線以上利用可 /LDK20畳以上 /スーパーが近い /市街地が近い /南向き /システムキッチン /浴室乾燥機 /角住戸 /陽当り良好 /高層階 /対面式キッチン /南面バルコニー /フローリング張替 /エレベーター /温水洗浄便座 /リノベーション /都市近郊 /全居室フローリング /食器洗乾燥機 /ウォークインクロゼット /ペット相談 /整備された歩道 | Property name 物件名 | | ◆ Green Capital Hiroo ◆ ◆グリーンキャピタル広尾◆ | Price 価格 | | 59,800,000 yen 5980万円 | Floor plan 間取り | | 3LDK 3LDK | Units sold 販売戸数 | | 1 units 1戸 | Total units 総戸数 | | 47 units 47戸 | Occupied area 専有面積 | | 85.14 sq m (center line of wall) 85.14m2(壁芯) | Other area その他面積 | | Balcony area: 7.61 sq m バルコニー面積:7.61m2 | Whereabouts floor / structures and stories 所在階/構造・階建 | | 6th floor / RC7 story 6階/RC7階建 | Completion date 完成時期(築年月) | | April 1981 1981年4月 | Address 住所 | | Shibuya-ku, Tokyo Hiroo 1 東京都渋谷区広尾1 | Traffic 交通 | | JR Yamanote Line "Ebisu" walk 7 minutes
Tokyo Metro Hibiya Line "Hiroo" walk 9 minutes
Tokyu Toyoko Line "Daikanyama" walk 18 minutes JR山手線「恵比寿」歩7分
東京メトロ日比谷線「広尾」歩9分
東急東横線「代官山」歩18分
| Related links 関連リンク | | [Related Sites of this company] 【この会社の関連サイト】 | Person in charge 担当者より | | Person in charge of the mountain Yohei Age: 30 generations your smile is my source. In helping to understand the request firmly, As we are suggestions of plus α, I have always kept in mind. I'm going second to none in the latest information power! Feel free at once, Please contact us. 担当者山上 陽平年齢:30代お客様の笑顔がわたしの源泉です。ご要望をしっかりと把握したうえで、プラスαのご提案ができる様、常に心掛けております。最新の情報力では誰にも負けないつもりです!お気軽に一度、お問い合わせ下さい。 | Contact お問い合せ先 | | TEL: 0800-603-9083 [Toll free] mobile phone ・ Also available from PHS
Caller ID is not notified
Please contact the "saw SUUMO (Sumo)"
If it does not lead, If the real estate company TEL:0800-603-9083【通話料無料】携帯電話・PHSからもご利用いただけます
発信者番号は通知されません
「SUUMO(スーモ)を見た」と問い合わせください
つながらない方、不動産会社の方は
| Administrative expense 管理費 | | 18,000 yen / Month (consignment (cyclic)) 1万8000円/月(委託(巡回)) | Repair reserve 修繕積立金 | | 15,970 yen / Month 1万5970円/月 | Expenses 諸費用 | | Autonomous membership fee: 200 yen / Month 自治会費:200円/月 | Time residents 入居時期 | | Immediate available 即入居可 | Whereabouts floor 所在階 | | 6th floor 6階 | Direction 向き | | South 南 | Renovation リフォーム | | 2013 November interior renovation completed (kitchen ・ bathroom ・ toilet ・ wall ・ floor) 2013年11月内装リフォーム済(キッチン・浴室・トイレ・壁・床) | Overview and notices その他概要・特記事項 | | Contact: Yamagami Yohei 担当者:山上 陽平 | Structure-storey 構造・階建て | | RC7 story RC7階建 | Site of the right form 敷地の権利形態 | | Ownership 所有権 | Company profile 会社概要 | | <Mediation> Governor of Tokyo (2) No. 087570 Century 21 Ann Fang home sales (Ltd.) 141-0031 Shinagawa-ku, Tokyo Nishigotanda 3-12-9 <仲介>東京都知事(2)第087570号センチュリー21アンファング住宅販売(株)〒141-0031 東京都品川区西五反田3-12-9 |
Livingリビング 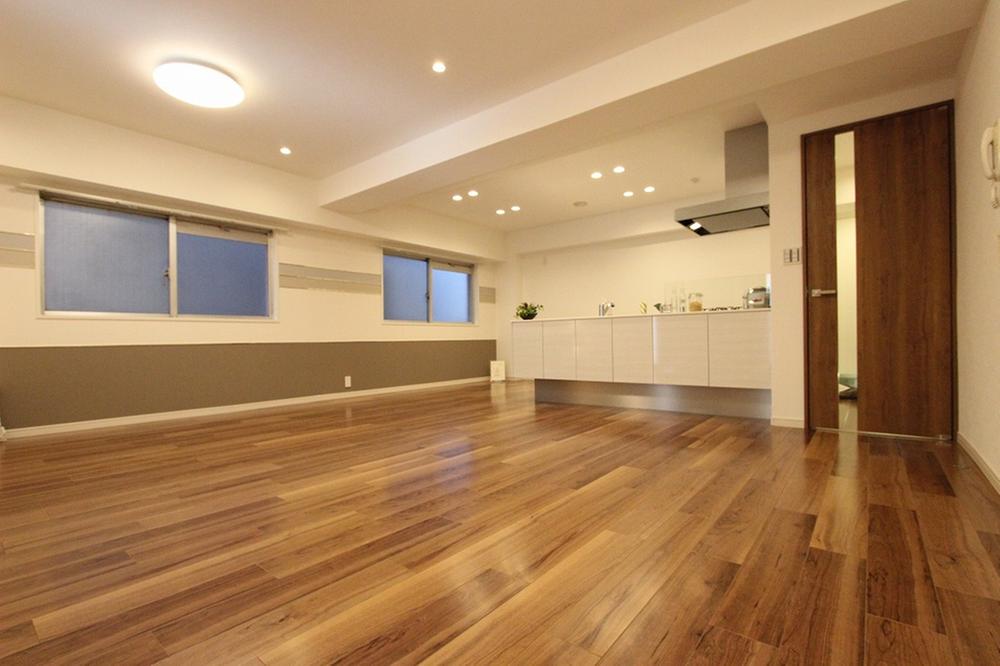 20 Pledge of large LDK! Indoor (12 May 2013) Shooting
20帖の大型LDK!室内(2013年12月)撮影
Kitchenキッチン 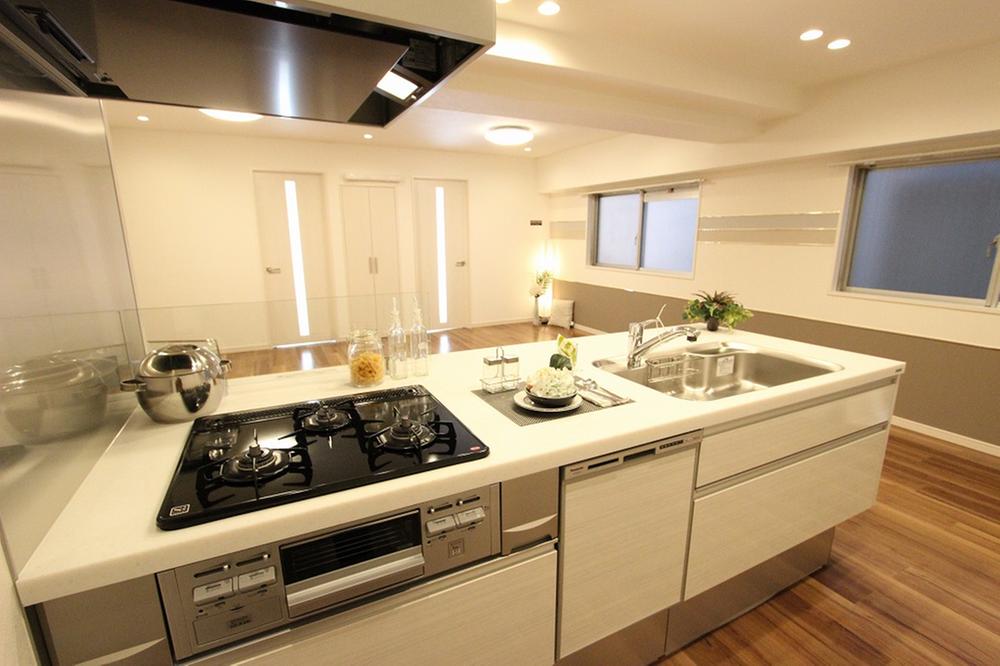 Face-to-face open kitchen There is room on the workbench, Also it comes with a counter Indoor (12 May 2013) Shooting
対面式のオープンキッチン
作業台にはゆとりがあり、カウンターも付いています
室内(2013年12月)撮影
Non-living roomリビング以外の居室 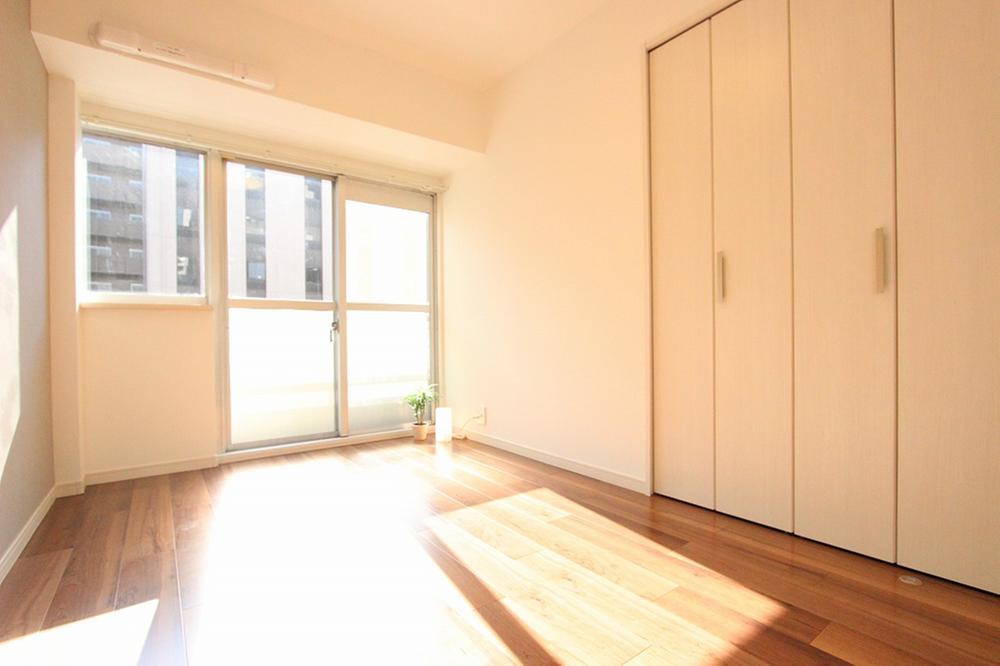 All room is south-facing per yang good Indoor (12 May 2013) Shooting
居室はすべて南向き陽当り良好
室内(2013年12月)撮影
Floor plan間取り図 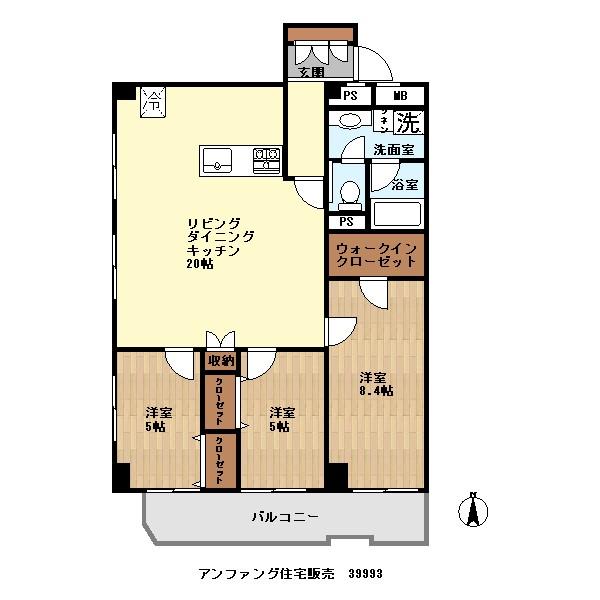 3LDK, Price 59,800,000 yen, Occupied area 85.14 sq m , Balcony area 7.61 sq m 3LDK + WIC Footprint: 85.14 sq m Balcony: 7.61 sq m
3LDK、価格5980万円、専有面積85.14m2、バルコニー面積7.61m2 3LDK+WIC
専有面積:85.14m2
バルコニー:7.61m2
Local appearance photo現地外観写真 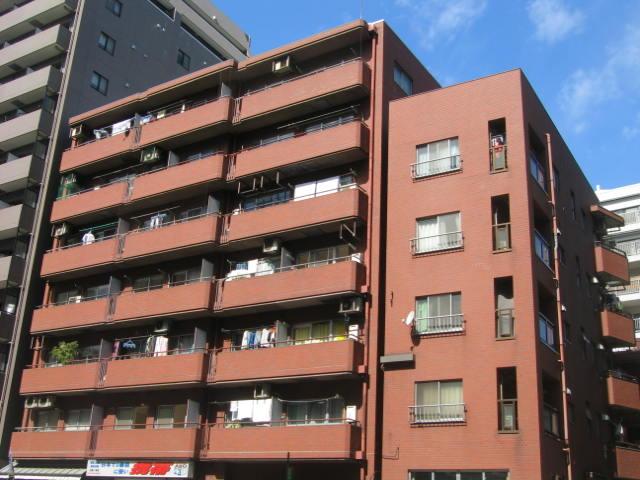 Pets welcome breeding! Management system good!
ペット飼育可能!
管理体制良好!
Livingリビング 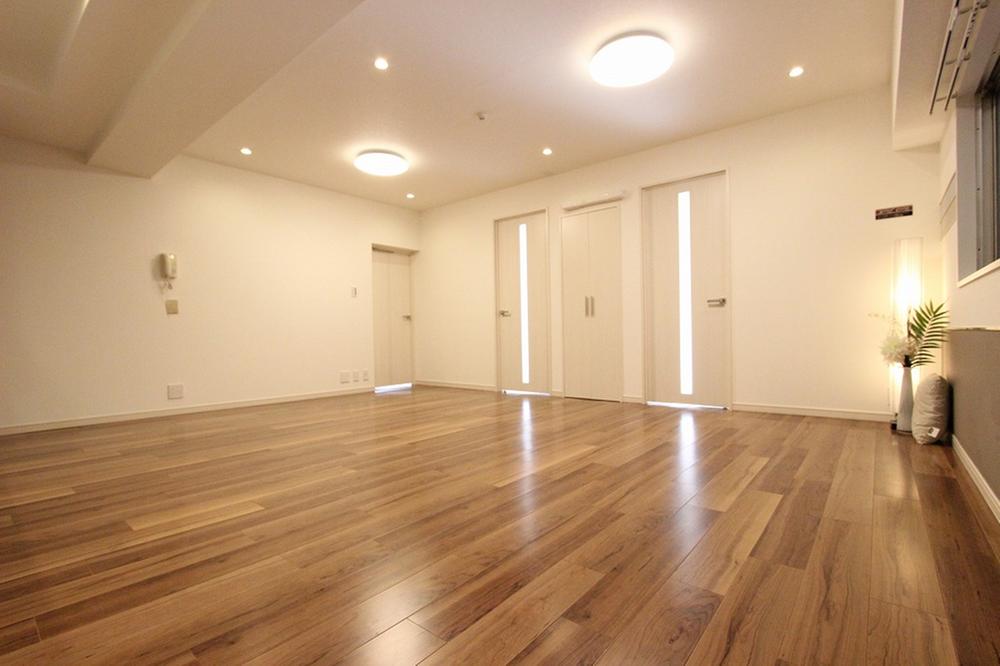 It is a beautiful room for the new renovation already
新規リノベーション済のきれいなお部屋です
Bathroom浴室 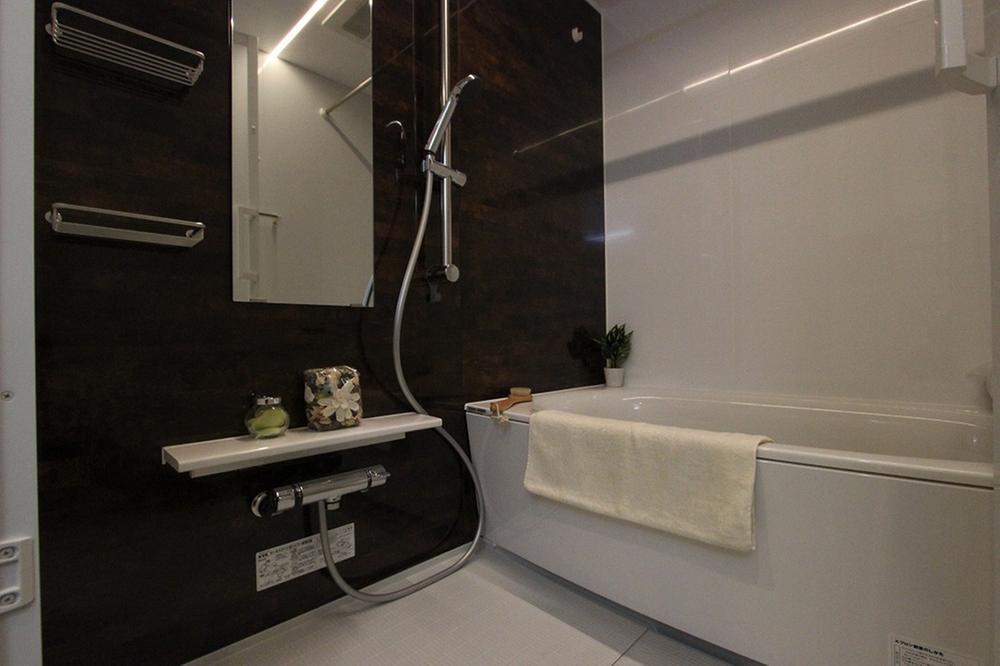 It is with the bathroom dryer
浴室乾燥機付きです
Non-living roomリビング以外の居室 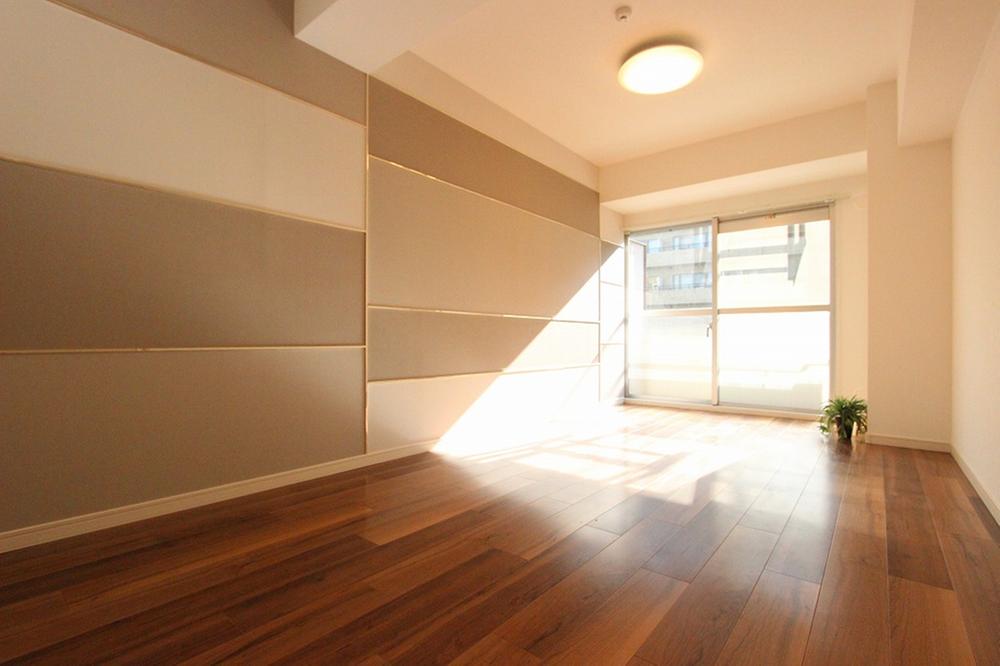 Stylish directing accent cross the calm atmosphere
落ち着いた雰囲気のアクセントクロスでおしゃれに演出
Wash basin, toilet洗面台・洗面所 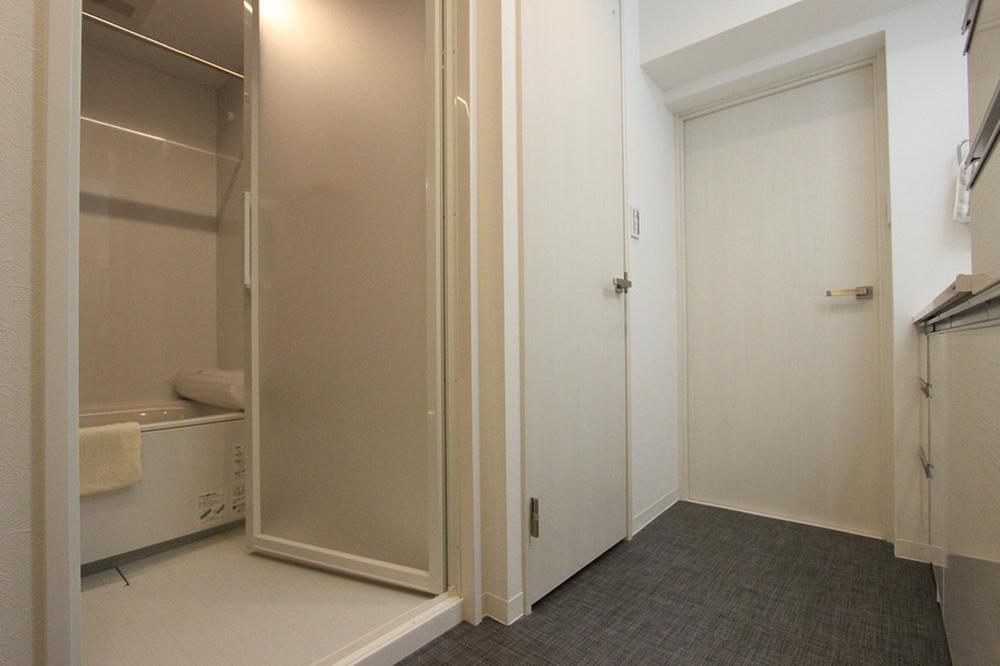 Water around also been replaced with a new
水回りも新規に交換済みです
Entranceエントランス 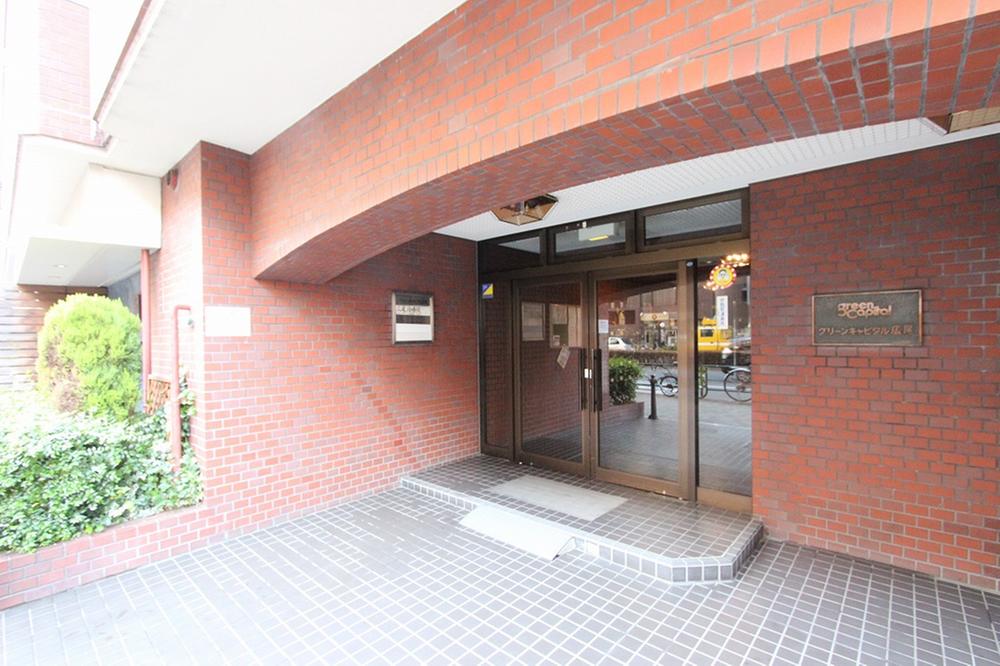 Yamanote Line "Ebisu" a 7-minute walk to the station
山手線『恵比寿』駅まで徒歩7分
Non-living roomリビング以外の居室 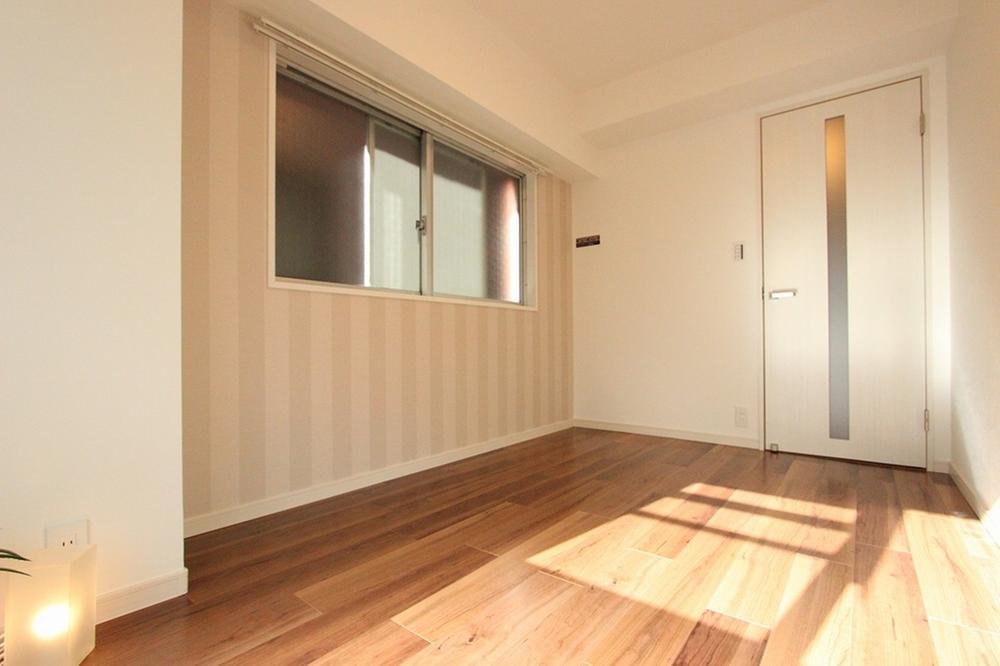 Is on the corner here of room for each room is equipped with a window also on the west side
角部屋につきこちらの居室には西側にも窓が付いています
Location
| 











