Used Apartments » Kanto » Tokyo » Shibuya Ward
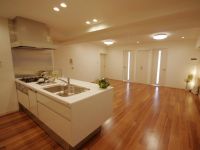 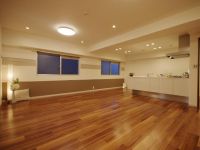
| | Shibuya-ku, Tokyo 東京都渋谷区 |
| JR Yamanote Line "Ebisu" walk 7 minutes JR山手線「恵比寿」歩7分 |
| Immediate Available, 2 along the line more accessible, LDK20 tatami mats or more, Super close, It is close to the city, Interior renovation, Facing south, System kitchen, Yang per good, All room storage, Flat to the station, Face-to-face kitchen 即入居可、2沿線以上利用可、LDK20畳以上、スーパーが近い、市街地が近い、内装リフォーム、南向き、システムキッチン、陽当り良好、全居室収納、駅まで平坦、対面式キッチン |
| New interior renovation properties! «After-sales service guaranteed »JR" Ebisu "a 7-minute walk from the station, 4 Line 2 Station Available in a good location! 6th floor southwest angle room, South 3 rooms per, Sunshine ・ Ventilation is good! Spacious interior of the occupied area 85.14 sq m! Happy walk-in closet! Outer wall tiled auto lock with Mansion! Shopping is fun town «Ebisu ・ Daikanyama », Celebrity town «Hiroo» The hidden well-established store is aligned is the apartment within walking distance! Since the pet-friendly apartment, Dog and Ebisu ・ Daikanyama you can walk life 新規内装リノベーション物件!≪アフターサービス保証付き≫JR「恵比寿」駅より徒歩7分、4路線2駅利用可の好立地!6階南西角部屋、南面3室につき、日照・通風良好です!専有面積85.14m2の広々室内!うれしいウォークインクローゼット!外壁タイル貼りのオートロック付マンション!ショッピングが楽しい街≪恵比寿・代官山≫、隠れた名店が揃うセレブな街≪広尾≫が徒歩圏内のマンションです!ペット可のマンションなので、ワンちゃんと恵比寿・代官山を散歩ライフ出来ます |
Features pickup 特徴ピックアップ | | Immediate Available / 2 along the line more accessible / LDK20 tatami mats or more / Super close / It is close to the city / Interior renovation / Facing south / System kitchen / Yang per good / All room storage / Flat to the station / Face-to-face kitchen / Security enhancement / South balcony / Flooring Chokawa / Double-glazing / High speed Internet correspondence / Warm water washing toilet seat / Renovation / High-function toilet / Urban neighborhood / Ventilation good / All living room flooring / Dish washing dryer / Walk-in closet / Pets Negotiable / Maintained sidewalk / Flat terrain 即入居可 /2沿線以上利用可 /LDK20畳以上 /スーパーが近い /市街地が近い /内装リフォーム /南向き /システムキッチン /陽当り良好 /全居室収納 /駅まで平坦 /対面式キッチン /セキュリティ充実 /南面バルコニー /フローリング張替 /複層ガラス /高速ネット対応 /温水洗浄便座 /リノベーション /高機能トイレ /都市近郊 /通風良好 /全居室フローリング /食器洗乾燥機 /ウォークインクロゼット /ペット相談 /整備された歩道 /平坦地 | Property name 物件名 | | Green Capital Hiroo グリーンキャピタル広尾 | Price 価格 | | 59,800,000 yen 5980万円 | Floor plan 間取り | | 3LDK 3LDK | Units sold 販売戸数 | | 1 units 1戸 | Occupied area 専有面積 | | 85.14 sq m (center line of wall) 85.14m2(壁芯) | Other area その他面積 | | Balcony area: 7.61 sq m バルコニー面積:7.61m2 | Whereabouts floor / structures and stories 所在階/構造・階建 | | 6th floor / RC7 story 6階/RC7階建 | Completion date 完成時期(築年月) | | April 1981 1981年4月 | Address 住所 | | Shibuya-ku, Tokyo Hiroo 1 東京都渋谷区広尾1 | Traffic 交通 | | JR Yamanote Line "Ebisu" walk 7 minutes
Tokyo Metro Hibiya Line "Hiroo" walk 9 minutes
Tokyu Toyoko Line "Daikanyama" walk 17 minutes JR山手線「恵比寿」歩7分
東京メトロ日比谷線「広尾」歩9分
東急東横線「代官山」歩17分
| Related links 関連リンク | | [Related Sites of this company] 【この会社の関連サイト】 | Person in charge 担当者より | | Rep Hiroyuki Shimodaira 担当者下平浩幸 | Contact お問い合せ先 | | TEL: 03-3347-0105 Please contact as "saw SUUMO (Sumo)" TEL:03-3347-0105「SUUMO(スーモ)を見た」と問い合わせください | Administrative expense 管理費 | | 18,000 yen / Month (consignment (cyclic)) 1万8000円/月(委託(巡回)) | Repair reserve 修繕積立金 | | 15,970 yen / Month 1万5970円/月 | Expenses 諸費用 | | Union dues: 200 yen / Month 組合費:200円/月 | Time residents 入居時期 | | Immediate available 即入居可 | Whereabouts floor 所在階 | | 6th floor 6階 | Direction 向き | | South 南 | Renovation リフォーム | | 2013 November interior renovation completed (kitchen ・ bathroom ・ toilet ・ wall ・ floor ・ all rooms ・ House cleaning, etc.) 2013年11月内装リフォーム済(キッチン・浴室・トイレ・壁・床・全室・ハウスクリーニング等) | Overview and notices その他概要・特記事項 | | Contact: Hiroyuki Shimodaira 担当者:下平浩幸 | Structure-storey 構造・階建て | | RC7 story RC7階建 | Site of the right form 敷地の権利形態 | | Ownership 所有権 | Use district 用途地域 | | Commerce 商業 | Parking lot 駐車場 | | Nothing 無 | Company profile 会社概要 | | <Mediation> Governor of Tokyo (1) No. 083503 (Corporation) Tokyo Metropolitan Government Building Lots and Buildings Transaction Business Association (Corporation) metropolitan area real estate Fair Trade Council member Coldwell Banker Shinjuku south exit Store Co., Ltd. strawberry real estate 160-0023 Tokyo Nishi-Shinjuku, Shinjuku-ku, 1-18-7 Hakuaido building 4F <仲介>東京都知事(1)第083503号(公社)東京都宅地建物取引業協会会員 (公社)首都圏不動産公正取引協議会加盟コールドウエルバンカー新宿南口店(株)いちご不動産〒160-0023 東京都新宿区西新宿1-18-7 博愛堂ビル4F |
Livingリビング 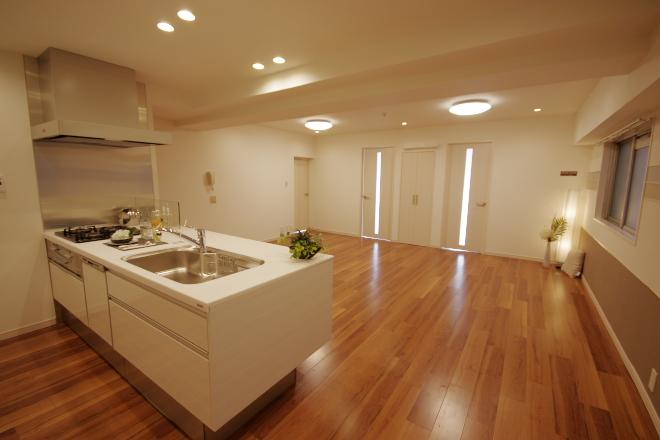 Indoor (12 May 2013) Shooting
室内(2013年12月)撮影
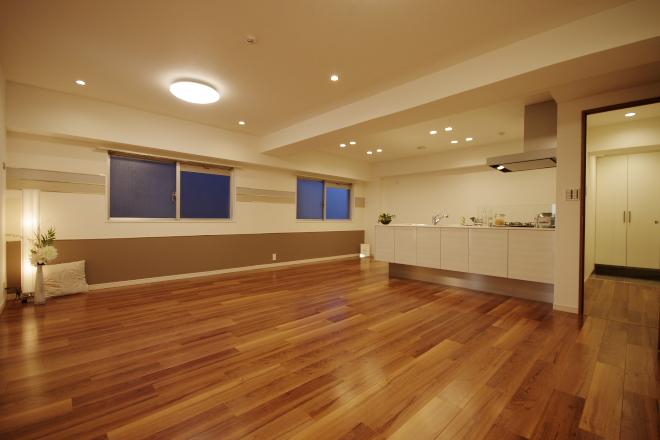 Indoor (12 May 2013) Shooting
室内(2013年12月)撮影
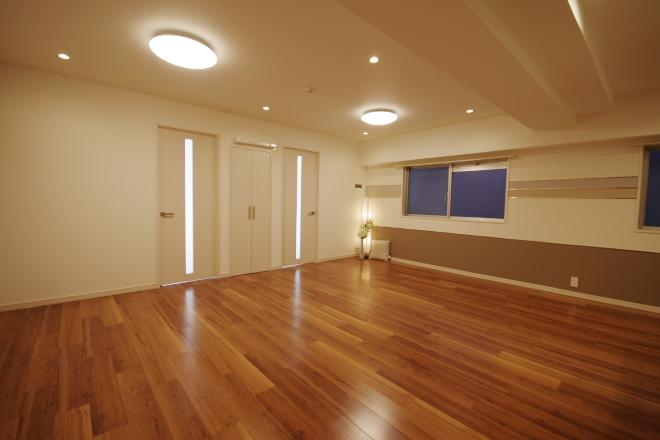 Indoor (12 May 2013) Shooting
室内(2013年12月)撮影
Floor plan間取り図 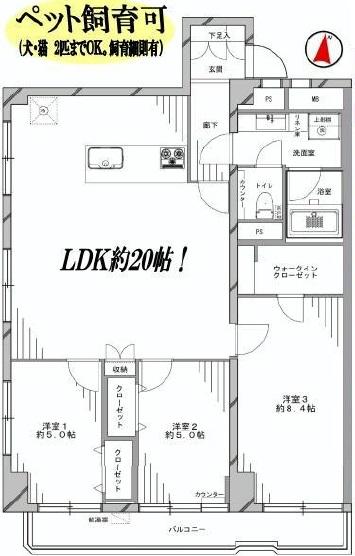 3LDK, Price 59,800,000 yen, Occupied area 85.14 sq m , Balcony area 7.61 sq m
3LDK、価格5980万円、専有面積85.14m2、バルコニー面積7.61m2
Local appearance photo現地外観写真 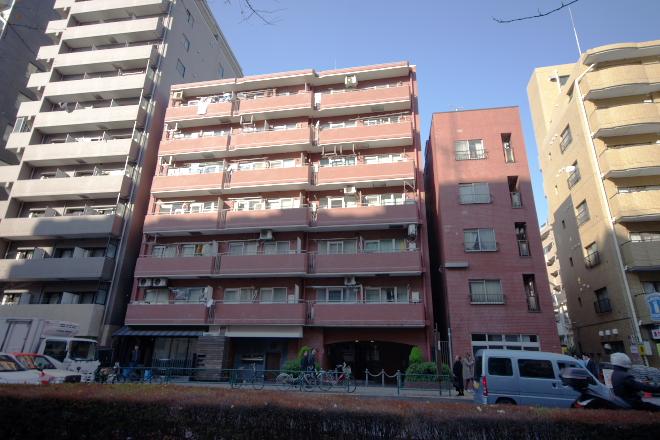 Local (12 May 2013) Shooting
現地(2013年12月)撮影
Livingリビング 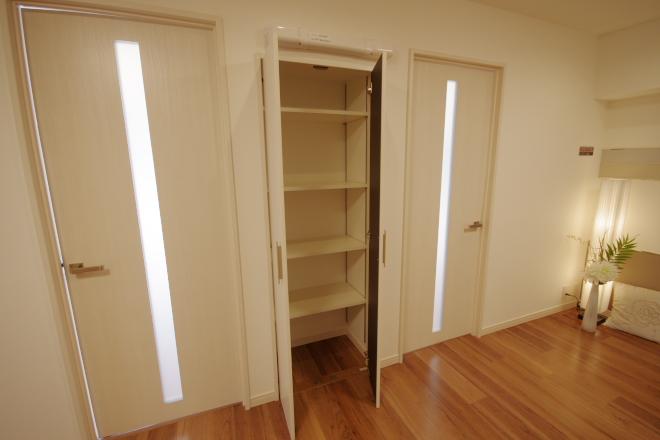 Indoor (12 May 2013) Shooting
室内(2013年12月)撮影
Bathroom浴室 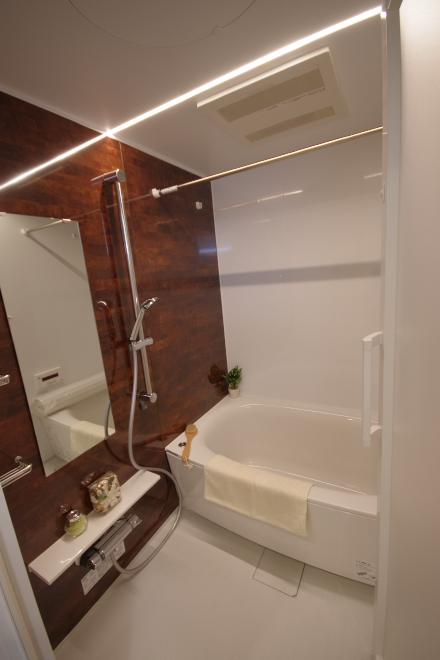 Indoor (12 May 2013) Shooting
室内(2013年12月)撮影
Kitchenキッチン 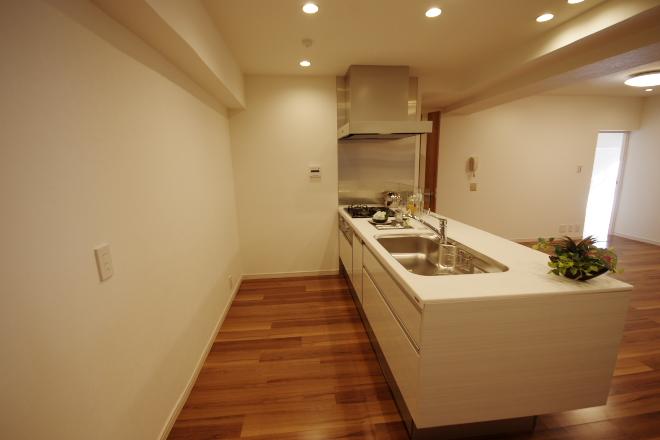 Indoor (12 May 2013) Shooting
室内(2013年12月)撮影
Non-living roomリビング以外の居室 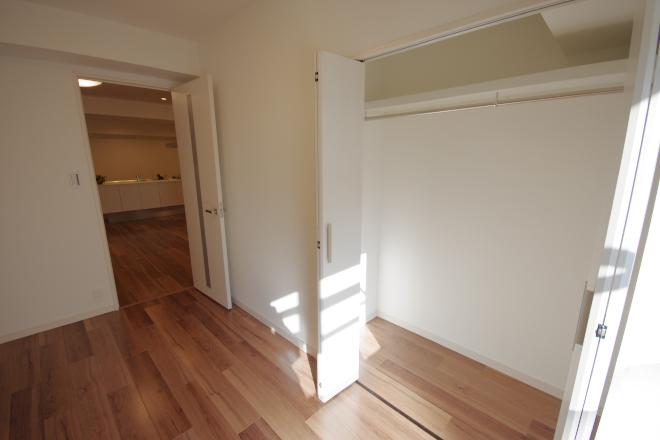 Indoor (12 May 2013) Shooting
室内(2013年12月)撮影
Entrance玄関 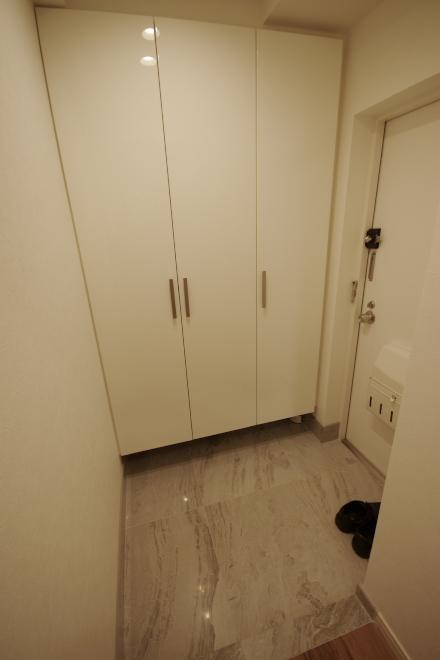 Indoor (12 May 2013) Shooting
室内(2013年12月)撮影
Wash basin, toilet洗面台・洗面所 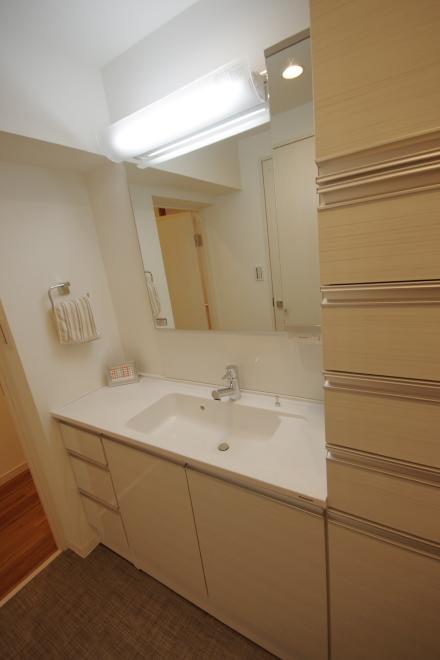 Indoor (12 May 2013) Shooting
室内(2013年12月)撮影
Toiletトイレ 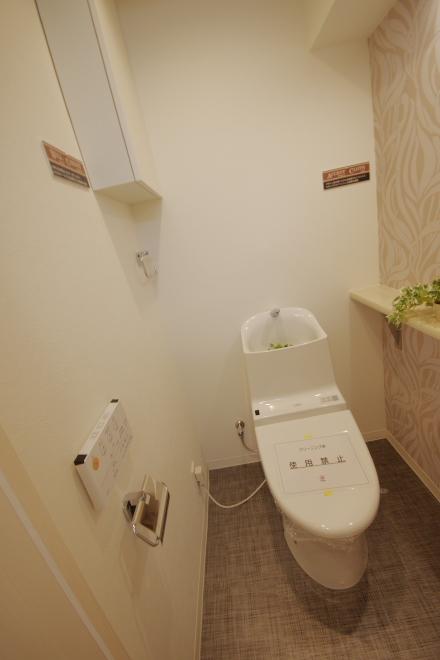 Indoor (12 May 2013) Shooting
室内(2013年12月)撮影
Entranceエントランス 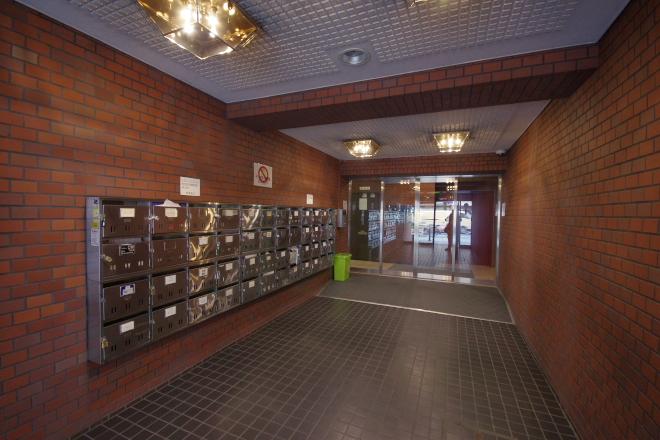 Local (12 May 2013) Shooting
現地(2013年12月)撮影
Other common areasその他共用部 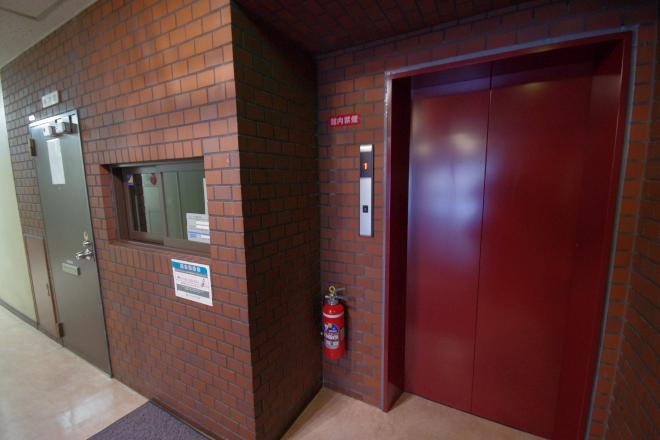 Local (12 May 2013) Shooting
現地(2013年12月)撮影
Balconyバルコニー 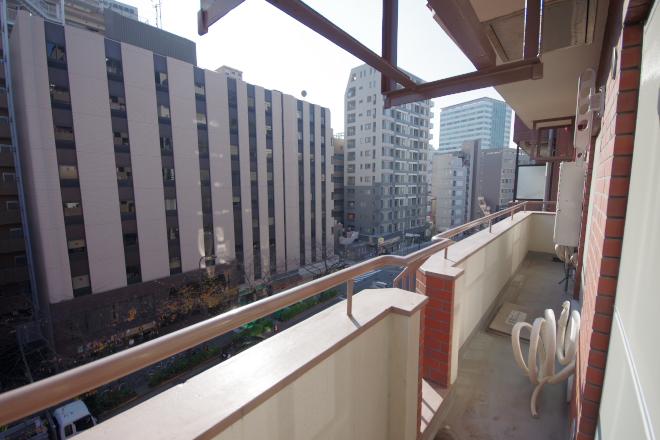 Indoor (12 May 2013) Shooting
室内(2013年12月)撮影
Kitchenキッチン 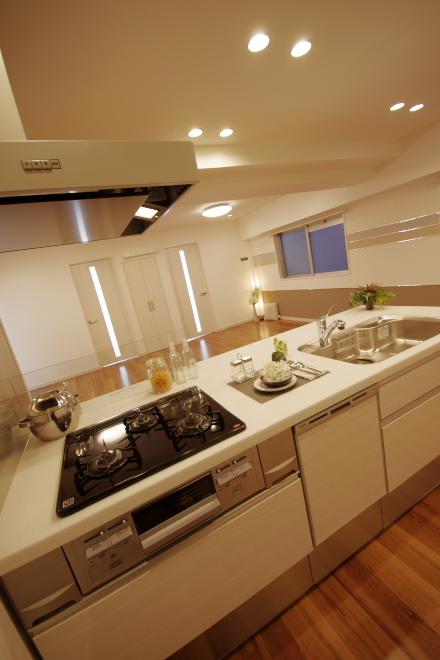 Indoor (12 May 2013) Shooting
室内(2013年12月)撮影
Non-living roomリビング以外の居室 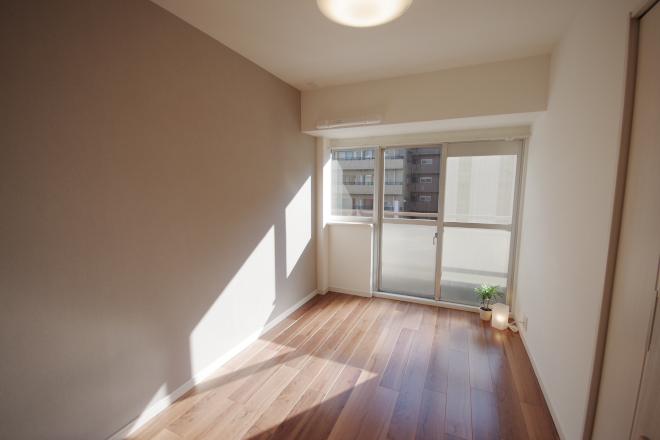 Indoor (12 May 2013) Shooting
室内(2013年12月)撮影
Kitchenキッチン 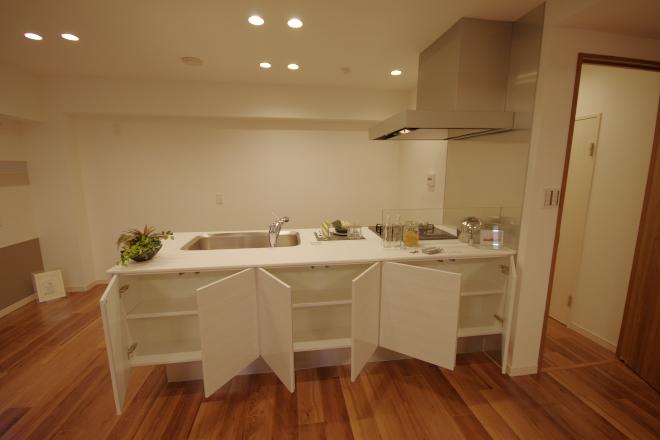 Indoor (12 May 2013) Shooting
室内(2013年12月)撮影
Non-living roomリビング以外の居室 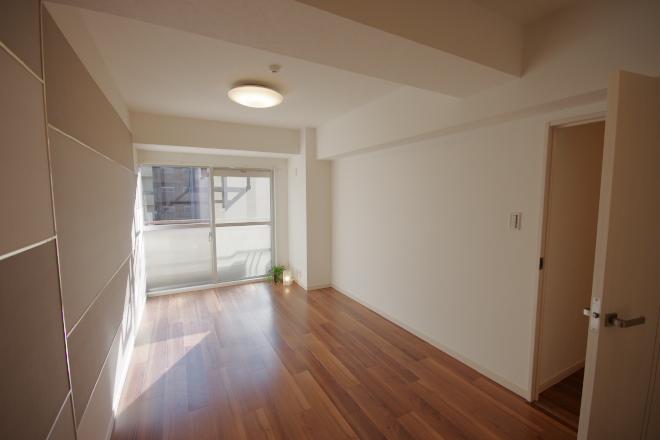 Indoor (12 May 2013) Shooting
室内(2013年12月)撮影
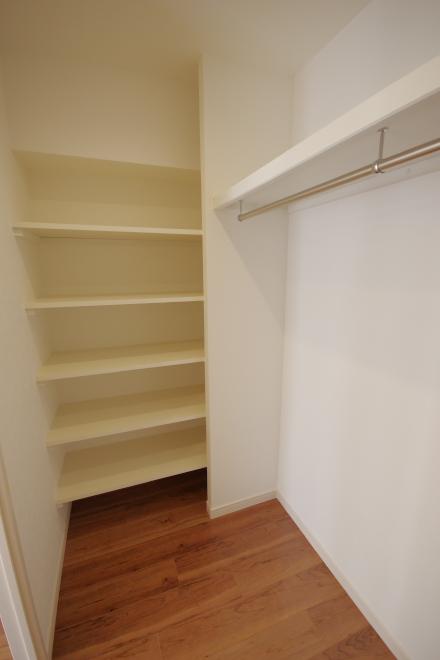 Indoor (12 May 2013) Shooting
室内(2013年12月)撮影
Location
|





















