Used Apartments » Kanto » Tokyo » Shibuya Ward
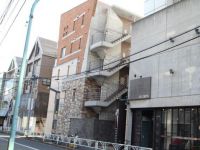 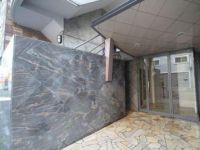
| | Shibuya-ku, Tokyo 東京都渋谷区 |
| JR Chuo Line "Sendagaya" walk 10 minutes JR中央線「千駄ヶ谷」歩10分 |
| Facing south, All living room flooring, System kitchen, Corner dwelling unit, South balcony, 2 along the line more accessible, Because it has been equipment warranty, It is also safe after purchase. (For more details, until the year) is the office Allowed. 南向き、全居室フローリング、システムキッチン、角住戸、南面バルコニー、2沿線以上利用可、設備保証されていますから、購入後も安心です。(詳しくは営業迄)事務所可です。 |
| Facing south, All living room flooring, System kitchen, Corner dwelling unit, South balcony, 2 along the line more accessible, Because it has been equipment warranty, It is also safe after purchase. (For more details, until the year) is Jingumae brand, Office is the use Allowed. 南向き、全居室フローリング、システムキッチン、角住戸、南面バルコニー、2沿線以上利用可、設備保証されていますから、購入後も安心です。(詳しくは営業迄)神宮前ブランドです、事務所使用可です。 |
Features pickup 特徴ピックアップ | | 2 along the line more accessible / Facing south / System kitchen / Corner dwelling unit / Flat to the station / Barrier-free / South balcony / Bicycle-parking space / Elevator / Underfloor Storage / TV monitor interphone / All living room flooring / Storeroom / BS ・ CS ・ CATV / Maintained sidewalk / Delivery Box 2沿線以上利用可 /南向き /システムキッチン /角住戸 /駅まで平坦 /バリアフリー /南面バルコニー /駐輪場 /エレベーター /床下収納 /TVモニタ付インターホン /全居室フローリング /納戸 /BS・CS・CATV /整備された歩道 /宅配ボックス | Property name 物件名 | | Plateau Jingumae プラトー神宮前 | Price 価格 | | 22,900,000 yen 2290万円 | Floor plan 間取り | | 1K + S (storeroom) 1K+S(納戸) | Units sold 販売戸数 | | 1 units 1戸 | Total units 総戸数 | | 27 units 27戸 | Occupied area 専有面積 | | 27.9 sq m (center line of wall) 27.9m2(壁芯) | Other area その他面積 | | Balcony area: 3.78 sq m バルコニー面積:3.78m2 | Whereabouts floor / structures and stories 所在階/構造・階建 | | 1st floor / RC5 story 1階/RC5階建 | Completion date 完成時期(築年月) | | July 1997 1997年7月 | Address 住所 | | Jingumae, Shibuya-ku, Tokyo 2 東京都渋谷区神宮前2 | Traffic 交通 | | JR Chuo Line "Sendagaya" walk 10 minutes
Tokyo Metro Ginza Line "Gaienmae" walk 12 minutes
JR Yamanote Line "Harajuku" walk 12 minutes JR中央線「千駄ヶ谷」歩10分
東京メトロ銀座線「外苑前」歩12分
JR山手線「原宿」歩12分
| Person in charge 担当者より | | Person in charge of Suzuki 担当者鈴木 | Contact お問い合せ先 | | Yamato Mansion Forest (Ltd.) TEL: 03-5289-4880 Please contact as "saw SUUMO (Sumo)" 大和マンションフォレスト(株)TEL:03-5289-4880「SUUMO(スーモ)を見た」と問い合わせください | Administrative expense 管理費 | | 9700 yen / Month (consignment (cyclic)) 9700円/月(委託(巡回)) | Repair reserve 修繕積立金 | | 5820 yen / Month 5820円/月 | Time residents 入居時期 | | Consultation 相談 | Whereabouts floor 所在階 | | 1st floor 1階 | Direction 向き | | South 南 | Overview and notices その他概要・特記事項 | | Contact: Suzuki 担当者:鈴木 | Structure-storey 構造・階建て | | RC5 story RC5階建 | Site of the right form 敷地の権利形態 | | Ownership 所有権 | Use district 用途地域 | | Residential 近隣商業 | Parking lot 駐車場 | | Nothing 無 | Company profile 会社概要 | | <Mediation> Governor of Tokyo (1) the first 094,278 No. Yamato Mansion Forest Corporation Yubinbango101-0022, Chiyoda-ku, Tokyo Neribeichō, Tokyo 66 Suzuki building first floor <仲介>東京都知事(1)第094278号大和マンションフォレスト(株)〒101-0022 東京都千代田区神田練塀町66 鈴木ビル1階 | Construction 施工 | | Arkas Construction Co., Ltd. アルカス建設(株) |
Local appearance photo現地外観写真 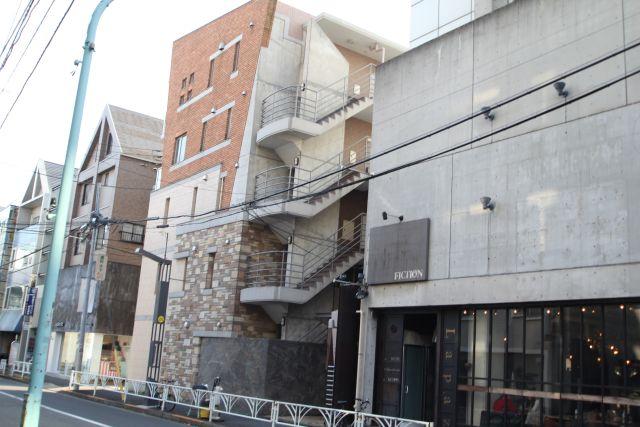 Local (12 May 2013) shooting a stylish sense of appearance, Side as-cast concrete!
現地(2013年12月)撮影おしゃれなセンスの外観、側面はコンクリートの打ち放し!
Entranceエントランス 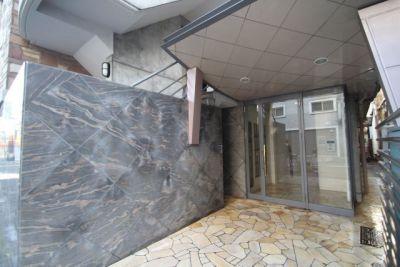 Common areas
共用部
Floor plan間取り図 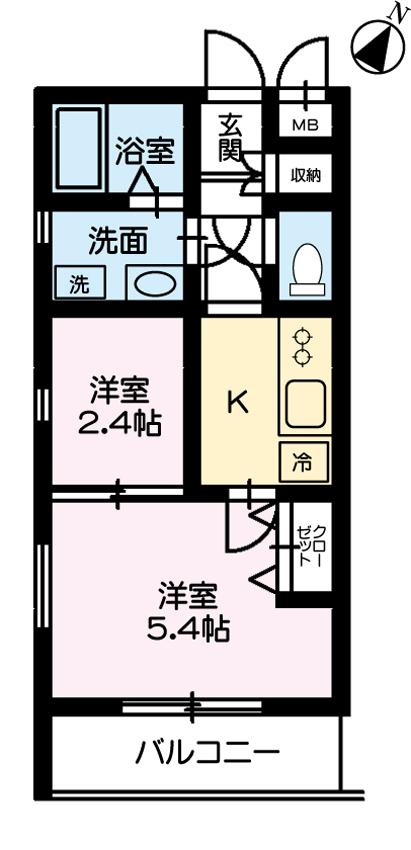 1K + S (storeroom), Price 22,900,000 yen, Footprint 27.9 sq m , Balcony area 3.78 sq m
1K+S(納戸)、価格2290万円、専有面積27.9m2、バルコニー面積3.78m2
Bathroom浴室 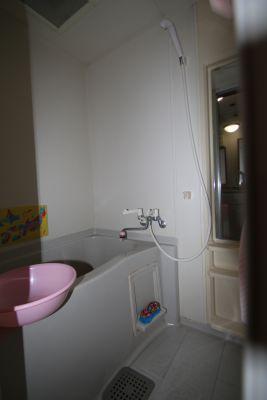 Indoor (12 May 2013) Shooting I will say that the bath ready-to-use
室内(2013年12月)撮影 すぐに使えるお風呂と言えますね
Kitchenキッチン 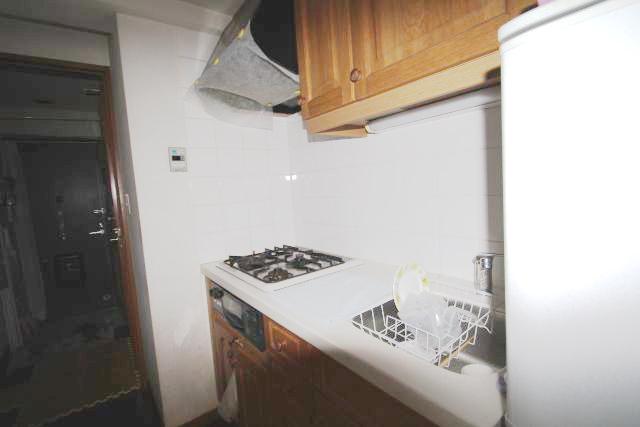 Indoor (12 May 2013) Shooting
室内(2013年12月)撮影
Wash basin, toilet洗面台・洗面所 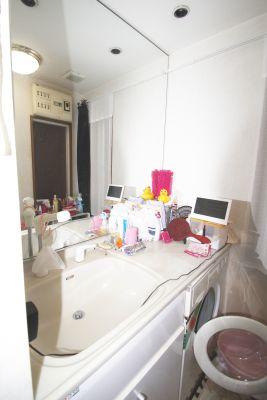 Indoor (12 May 2013) Shooting You know look is clean of. Built-in drum-type washing and drying machine is equipped with the under washroom.
室内(2013年12月)撮影 綺麗さは見てわかります。 洗面所下には備え付けのドラム式洗濯乾燥機が装備されています。
Receipt収納 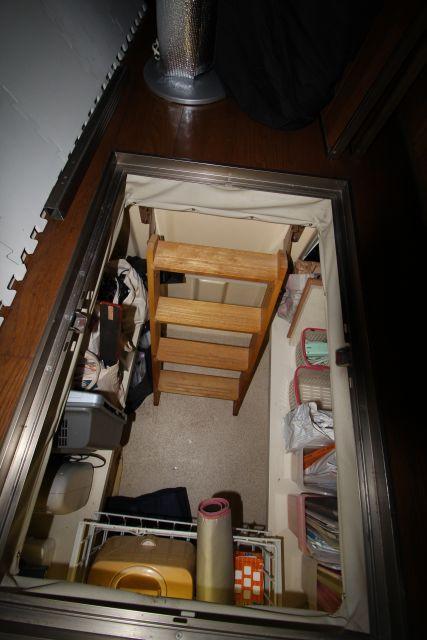 Indoor (12 May 2013) Shooting Under-floor storage in front kitchen, Is a great amount of storage in the making of a semi-underground descending the stairs.
室内(2013年12月)撮影 キッチン前にある床下収納は、階段で降りる半地下の作りで大きな収納量です。
Entranceエントランス 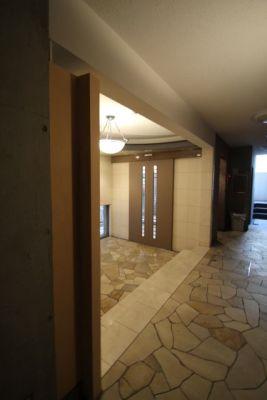 Local (12 May 2013) Shooting South-facing bright balcony
現地(2013年12月)撮影 南向きの明るいバルコニー
Other common areasその他共用部 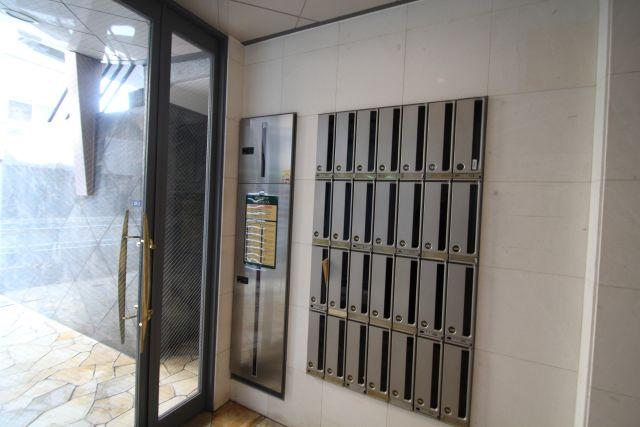 Home delivery locker and post
宅配ロッカーと郵便ポスト
Other introspectionその他内観 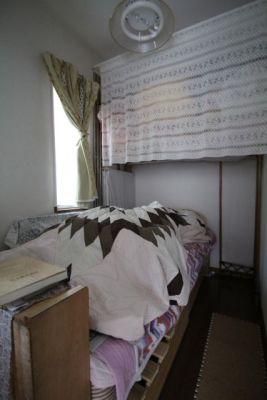 Room (12 May 2013) Shooting
居室(2013年12月)撮影
Other localその他現地 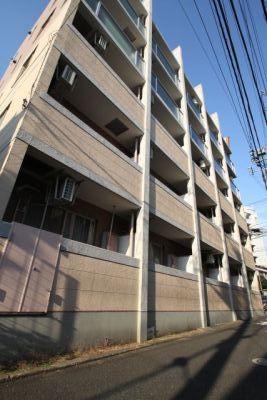 6m road in front of the balcony ・ ・ ・ Brightly, It is safe for women living alone.
バルコニーの前は6m道路・・・明るく、女性の一人暮らしでも安心です。
Otherその他 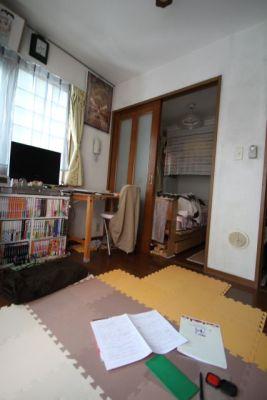 It has been used as a living, Is room.
リビングとして使用しているのですが、居室です。
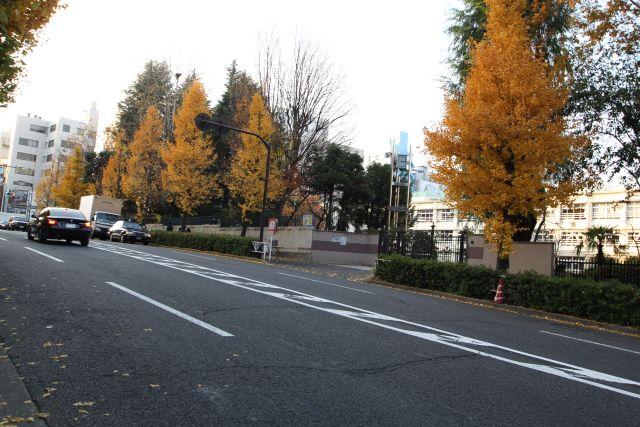 Secondary road
周辺道路
Entranceエントランス 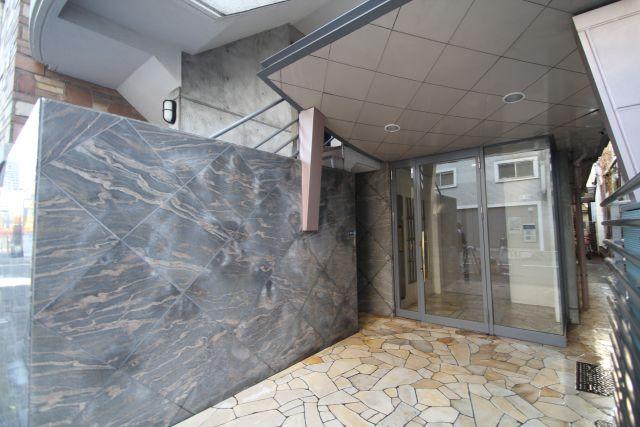 Common areas
共用部
View photos from the dwelling unit住戸からの眺望写真 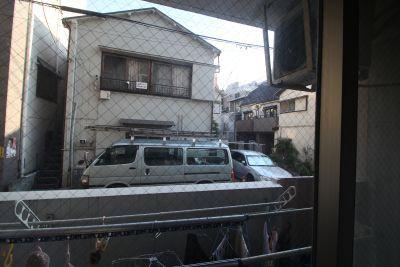 Indoor (12 May 2013) Shooting
室内(2013年12月)撮影
Toiletトイレ 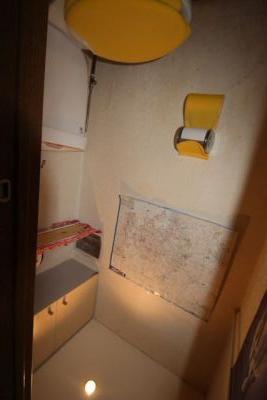 Indoor (12 May 2013) Shooting
室内(2013年12月)撮影
Entrance玄関 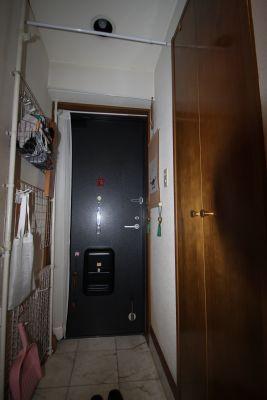 Local (12 May 2013) Shooting
現地(2013年12月)撮影
Wash basin, toilet洗面台・洗面所 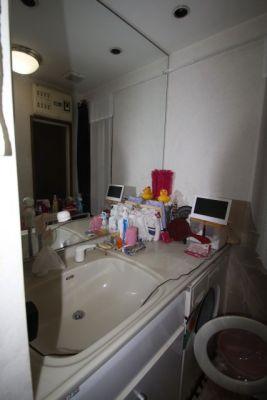 Indoor (12 May 2013) Shooting Drum type washing and drying machine is at the bottom of the toilet has been built.
室内(2013年12月)撮影 ドラム型洗濯乾燥機が洗面所の下部には内蔵されています。
Location
|



















