Used Apartments » Kanto » Tokyo » Shibuya Ward
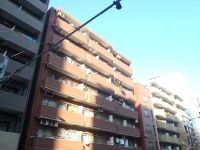 
| | Shibuya-ku, Tokyo 東京都渋谷区 |
| JR Yamanote Line "Ebisu" walk 11 minutes JR山手線「恵比寿」歩11分 |
| ◆ We introduce specializes in condominium [Klass] is. ◆ We use our many customers are looking for a condominium in Thanks. ◆中古マンションを専門にご紹介しております【クラース】です。◆おかげさまで中古マンションをお探しの多くのお客様にご利用いただいてます。 |
| ◆ Monthly loan payments 168,111 yen ◆ □ Borrowings 59,800,000 yen □ Floating rate 35 years In the case of 0.975% ※ Preferential Interest Rate Major city banks, etc. will create a repayment plan of other customers individually mortgage. Please feel free to contact us for more information. Free dial [0800-600-1639] ◆ Checkpoint ◆ □ Since the pet breeding possible apartment, You can live with precious pet. □ For the southwest corner room, Ventilation is good because the day and there is a well-window in each room. □ Large living of 20 tatami with open kitchen is attractive. □ A family of three is of course, Is the breadth to be able to spend leisurely in 4 people. ◆月々のローン支払い額 16万8111円◆□借入金額 5980万円□変動金利35年 0.975%の場合※金利優遇 大手都市銀行等他お客様個別に住宅ローンの返済計画書を作成致します。詳細はお気軽にお問い合わせ下さい。フリーダイヤル【0800-600-1639】◆チェックポイント◆□ペット飼育可能なマンションなので、大切なペットと一緒に暮らす事ができます。□南西の角部屋のため、日当たりが良くて各居室に窓があるので風通し良好です。□オープンキッチンのある20帖の広いリビングが魅力的です。□3人家族はもちろん、4名様でもゆったりと過ごせる広さです。 |
Features pickup 特徴ピックアップ | | Immediate Available / 2 along the line more accessible / LDK20 tatami mats or more / Interior renovation / Facing south / System kitchen / Bathroom Dryer / Corner dwelling unit / Face-to-face kitchen / Renovation / All living room flooring / Dish washing dryer / Walk-in closet / Pets Negotiable 即入居可 /2沿線以上利用可 /LDK20畳以上 /内装リフォーム /南向き /システムキッチン /浴室乾燥機 /角住戸 /対面式キッチン /リノベーション /全居室フローリング /食器洗乾燥機 /ウォークインクロゼット /ペット相談 | Event information イベント情報 | | Local guide Board (Please be sure to ask in advance) schedule / During the public time / 10:00 ~ 20:00 ◆ Saturdays, Sundays, and holidays, Weekdays is also possible guidance. ◆ Housing loan, Uneasy person in the financial, Please contact us once. ◆ Customers will create a repayment plan of the individual housing loan. ◆ Other properties that are on the net is also possible introduction. 現地案内会(事前に必ずお問い合わせください)日程/公開中時間/10:00 ~ 20:00◆土日祝日、平日もご案内可能です。◆住宅ローン、資金面でご不安な方、是非一度ご相談下さい。◆お客様個別に住宅ローンの返済計画書を作成致します。◆ネットに出ている他物件もご紹介可能です。 | Property name 物件名 | | ◆ Green Capital Hiroo ◆ ☆ Indoor Video published in ☆ ◆グリーンキャピタル広尾◆☆室内動画公開中☆ | Price 価格 | | 59,800,000 yen 5980万円 | Floor plan 間取り | | 3LDK 3LDK | Units sold 販売戸数 | | 1 units 1戸 | Total units 総戸数 | | 47 units 47戸 | Occupied area 専有面積 | | 85.14 sq m (center line of wall) 85.14m2(壁芯) | Other area その他面積 | | Balcony area: 7.61 sq m バルコニー面積:7.61m2 | Whereabouts floor / structures and stories 所在階/構造・階建 | | 6th floor / RC7 story 6階/RC7階建 | Completion date 完成時期(築年月) | | April 1981 1981年4月 | Address 住所 | | Shibuya-ku, Tokyo Hiroo 1 東京都渋谷区広尾1 | Traffic 交通 | | JR Yamanote Line "Ebisu" walk 11 minutes
Tokyo Metro Hibiya Line "Hiroo" walk 12 minutes
Tokyu Toyoko Line "Daikanyama" walk 18 minutes JR山手線「恵比寿」歩11分
東京メトロ日比谷線「広尾」歩12分
東急東横線「代官山」歩18分
| Related links 関連リンク | | [Related Sites of this company] 【この会社の関連サイト】 | Contact お問い合せ先 | | TEL: 0800-600-1639 [Toll free] mobile phone ・ Also available from PHS
Caller ID is not notified
Please contact the "saw SUUMO (Sumo)"
If it does not lead, If the real estate company TEL:0800-600-1639【通話料無料】携帯電話・PHSからもご利用いただけます
発信者番号は通知されません
「SUUMO(スーモ)を見た」と問い合わせください
つながらない方、不動産会社の方は
| Administrative expense 管理費 | | 18,000 yen / Month (consignment (cyclic)) 1万8000円/月(委託(巡回)) | Repair reserve 修繕積立金 | | 15,970 yen / Month 1万5970円/月 | Time residents 入居時期 | | Immediate available 即入居可 | Whereabouts floor 所在階 | | 6th floor 6階 | Direction 向き | | South 南 | Renovation リフォーム | | 2013 November interior renovation completed (kitchen ・ bathroom ・ toilet ・ wall ・ floor ・ all rooms) 2013年11月内装リフォーム済(キッチン・浴室・トイレ・壁・床・全室) | Structure-storey 構造・階建て | | RC7 story RC7階建 | Site of the right form 敷地の権利形態 | | Ownership 所有権 | Company profile 会社概要 | | <Mediation> Governor of Tokyo (1) No. 094570 (Ltd.) Klaas 141-0031 Shinagawa-ku, Tokyo Nishigotanda 8-1-2 second Tairamori building second floor <仲介>東京都知事(1)第094570号(株)クラース〒141-0031 東京都品川区西五反田8-1-2 第2平森ビル2階 |
Local appearance photo現地外観写真  Condominium of 7-storey. The rooms are the sixth floor.
7階建てのマンションです。お部屋は6階です。
Floor plan間取り図 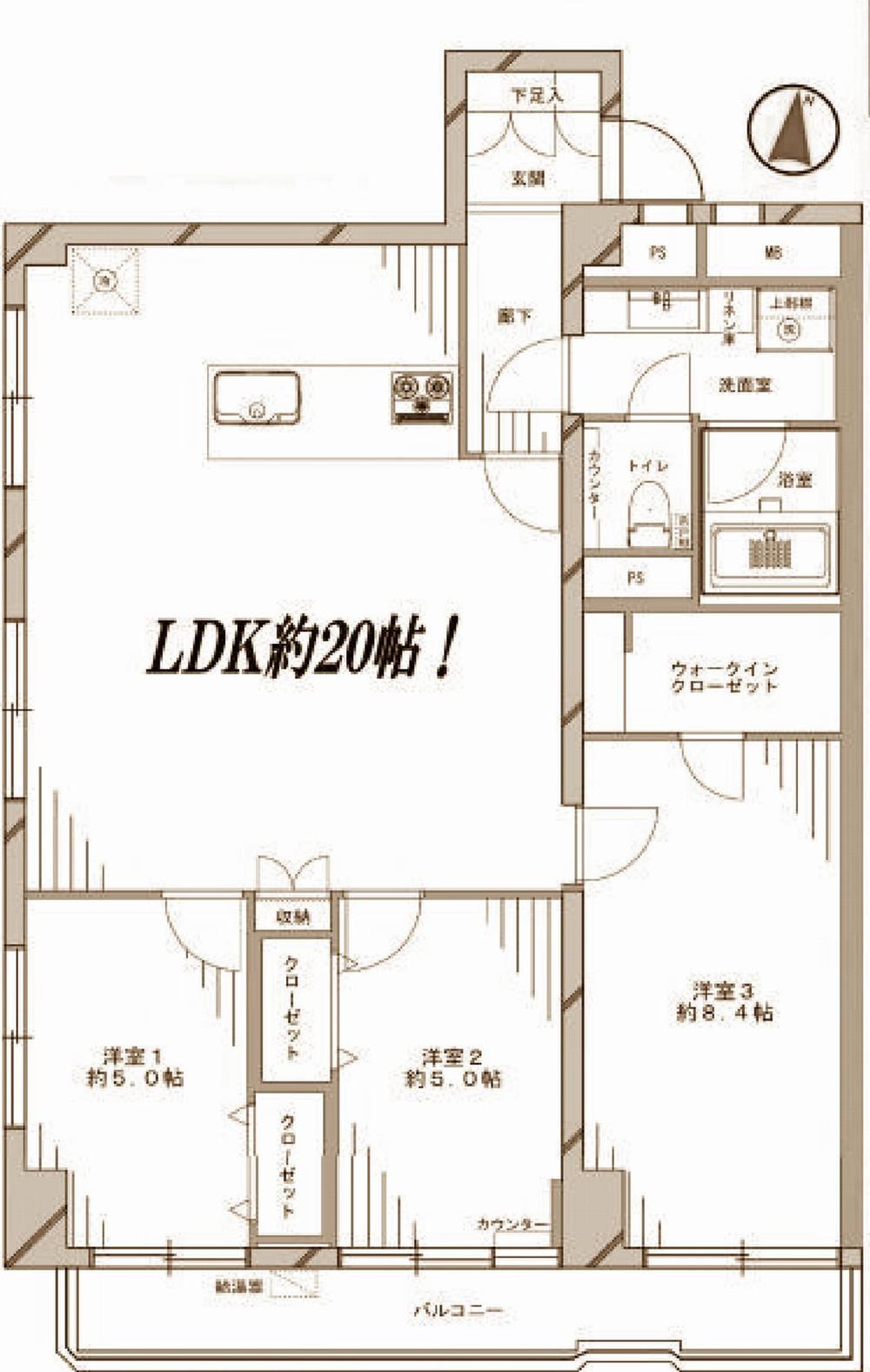 3LDK, Price 59,800,000 yen, Occupied area 85.14 sq m , 3LDK of balcony area 7.61 sq m south-facing Indoor Video published in
3LDK、価格5980万円、専有面積85.14m2、バルコニー面積7.61m2 南向きの3LDK 室内動画公開中
Livingリビング  There is an open kitchen 20 quires of LDK Indoor Video published in
オープンキッチンのある20帖のLDK 室内動画公開中
Bathroom浴室 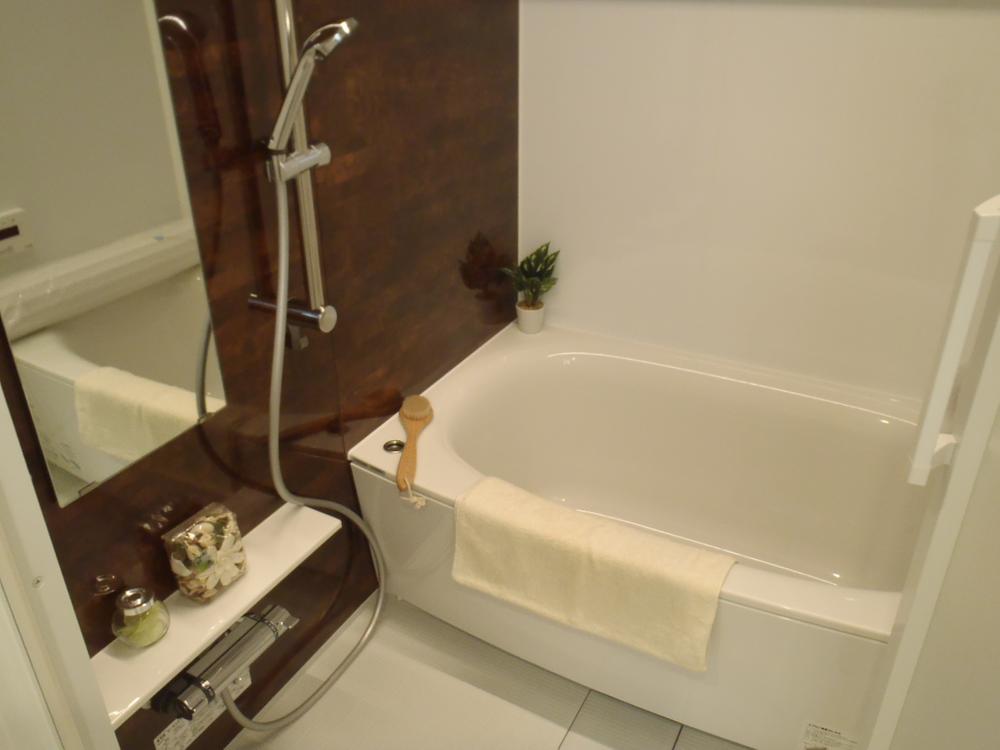 Unit bus with bathroom dryer Indoor Video published in
浴室乾燥機付ユニットバス 室内動画公開中
Kitchenキッチン 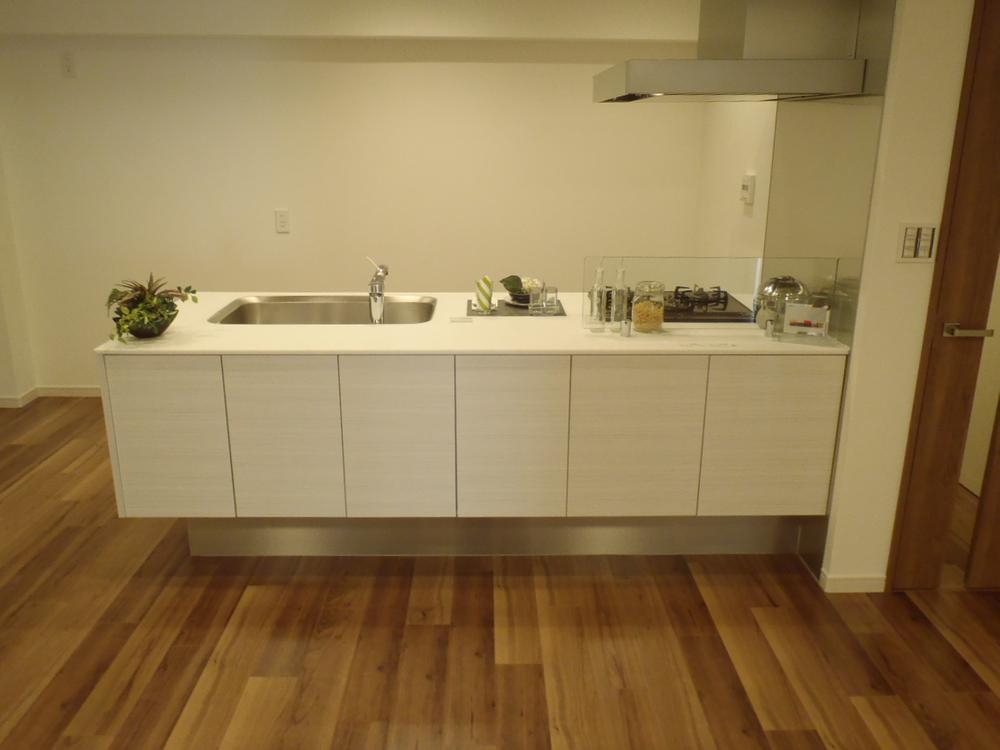 Dishwasher with open kitchen Indoor Video published in
食洗機付きオープンキッチン 室内動画公開中
Non-living roomリビング以外の居室 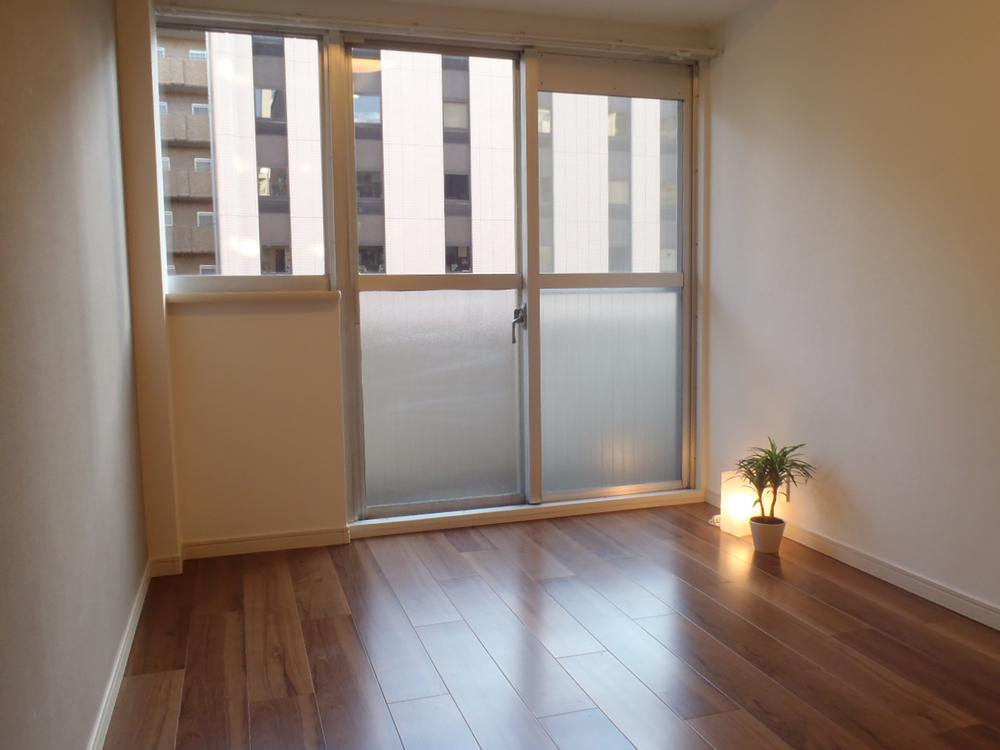 Western-style 5 Pledge facing the balcony Indoor Video published in
バルコニーに面した洋室5帖 室内動画公開中
Wash basin, toilet洗面台・洗面所 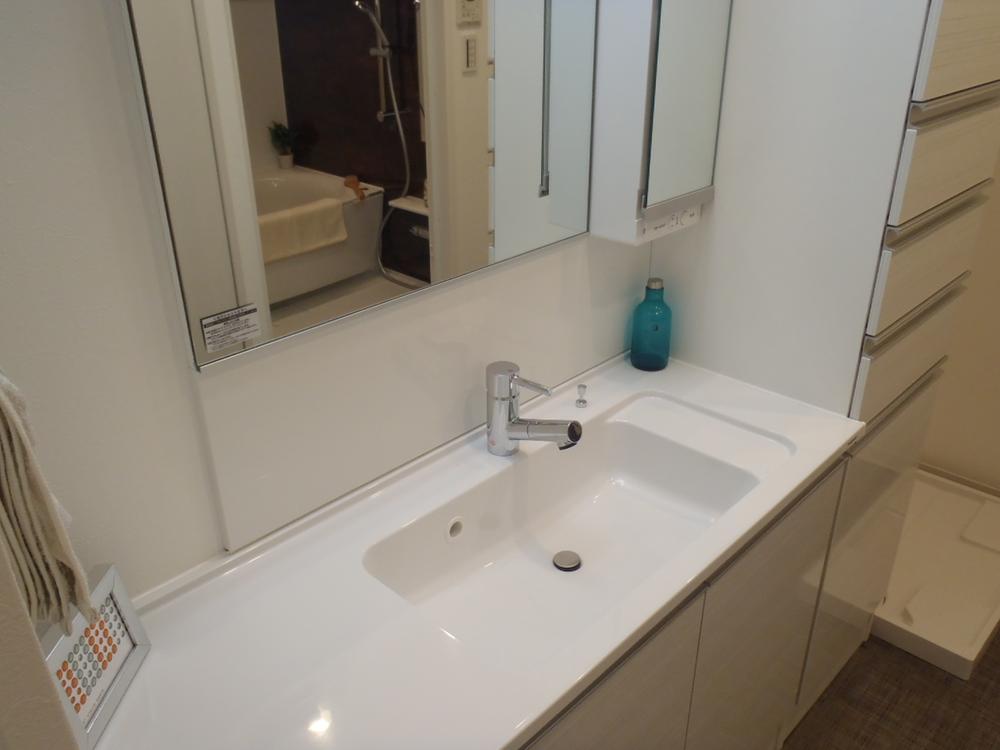 New replaced. Indoor Video published in
新規交換済み 室内動画公開中
Entrance玄関 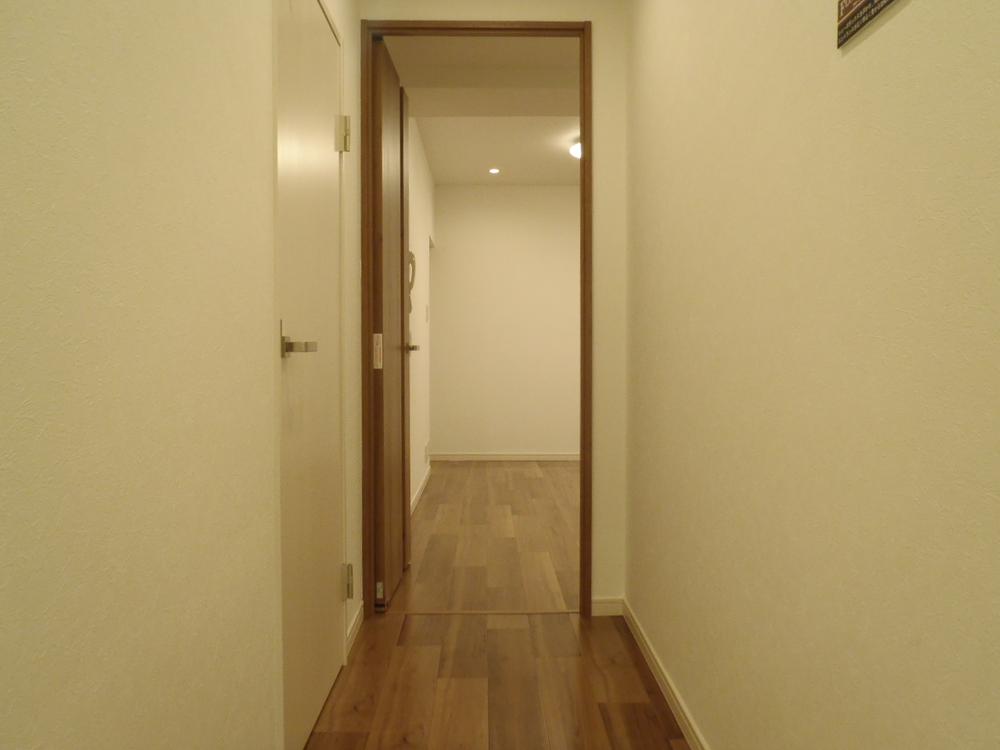 Entrance, Corridor Indoor Video published in
玄関、廊下 室内動画公開中
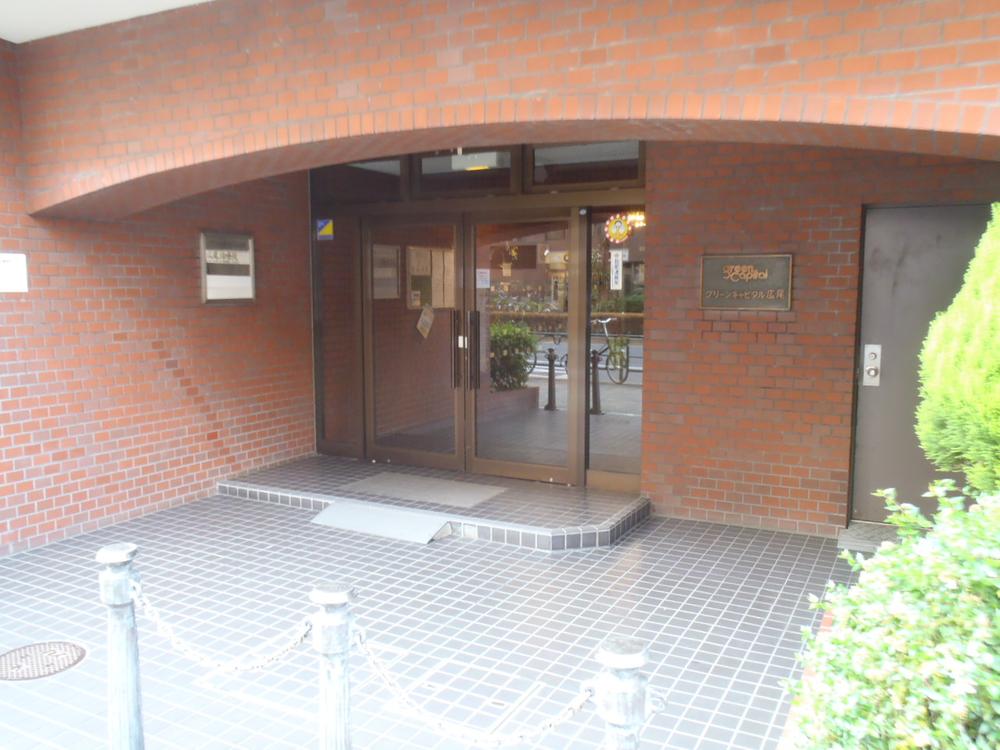 Common areas
共用部
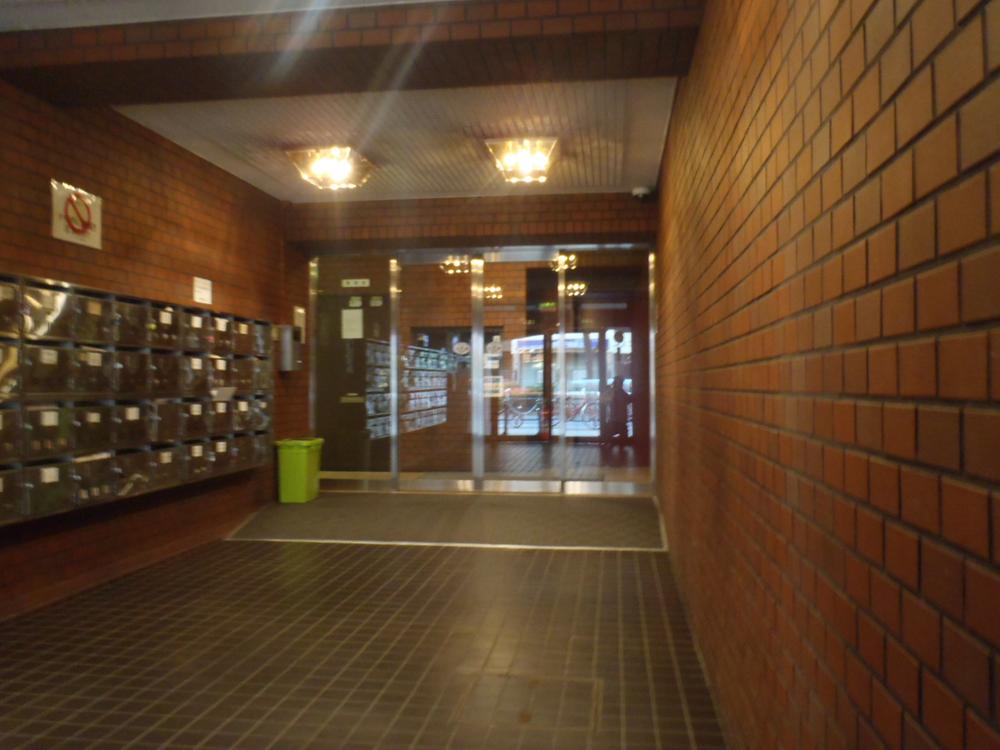 Auto entrance with lock
オートロック付エントランス
Streets around周辺の街並み 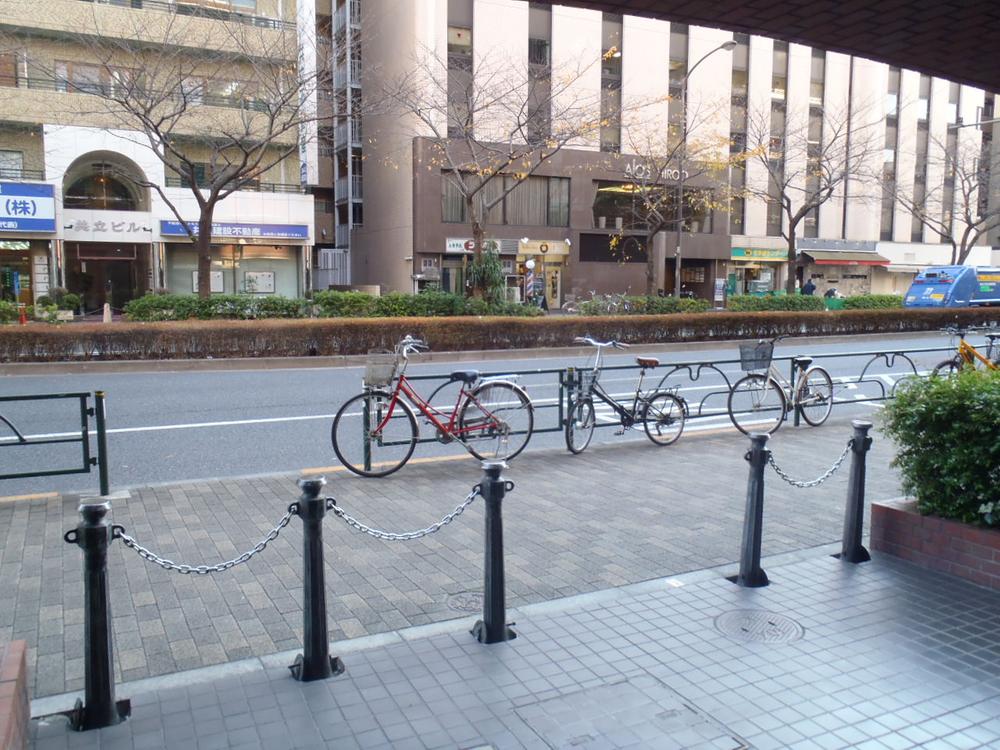 Entrance road in front of
エントランス前の道路
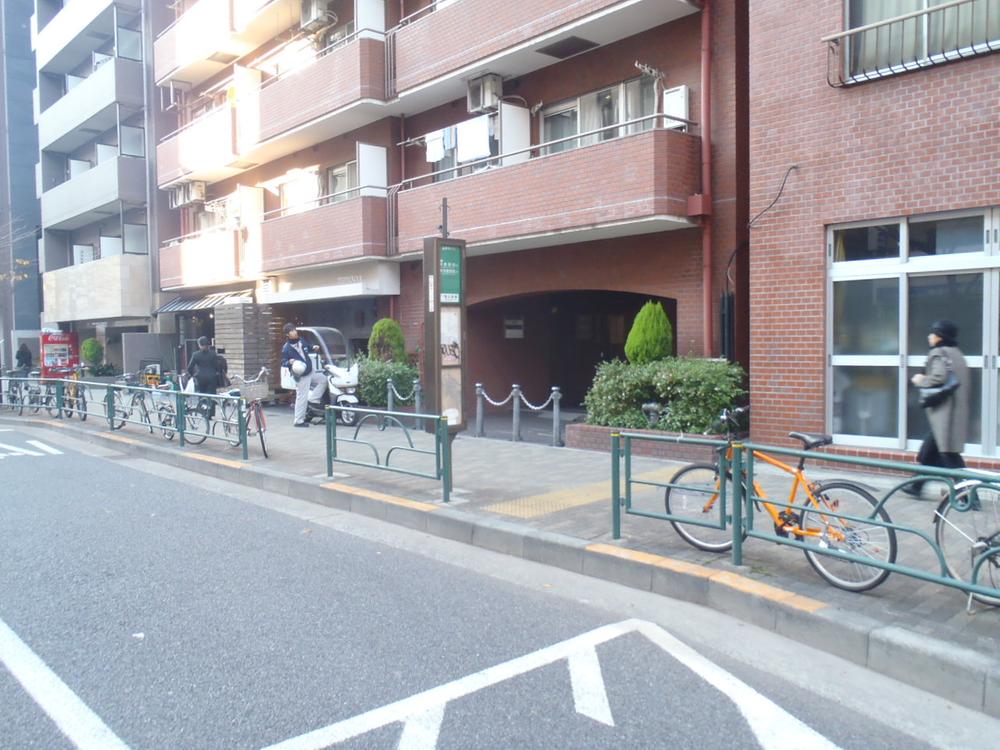 Entrance road in front of
エントランス前の道路
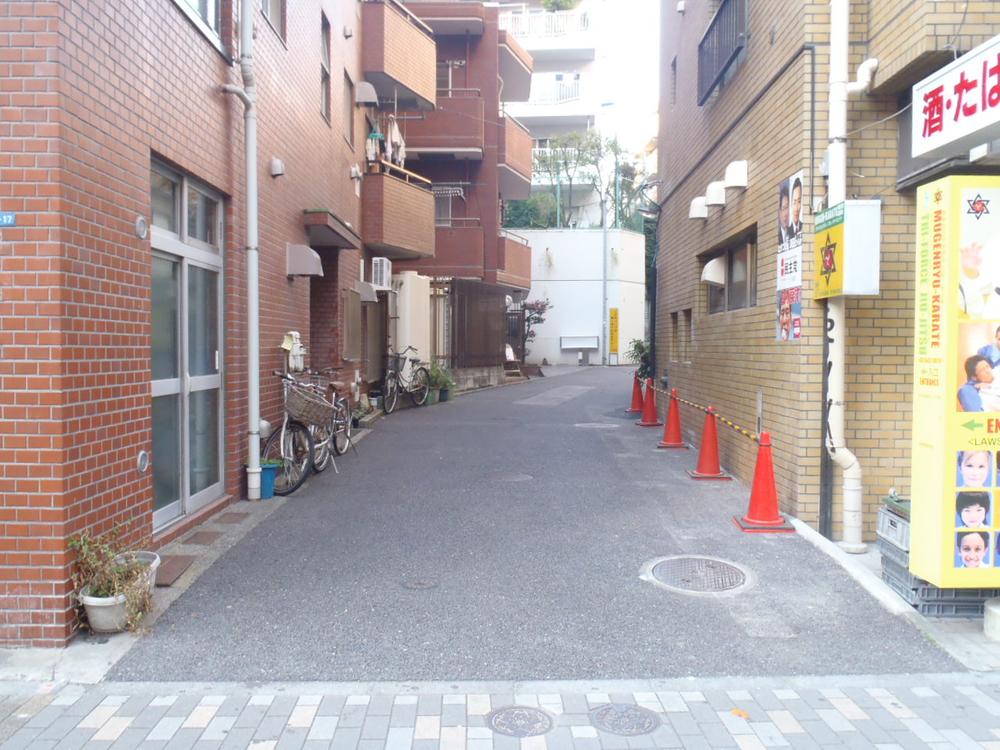 Apartment next to the side street
マンション横の脇道
Location
|














