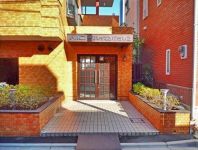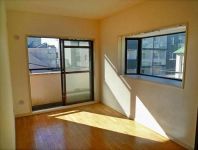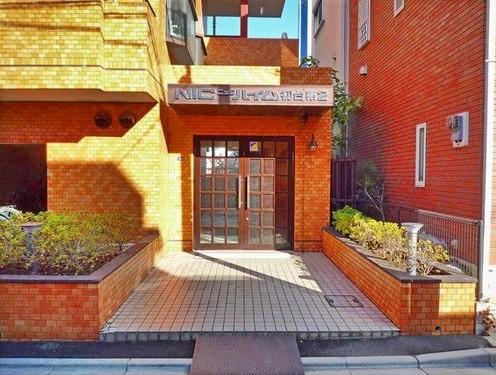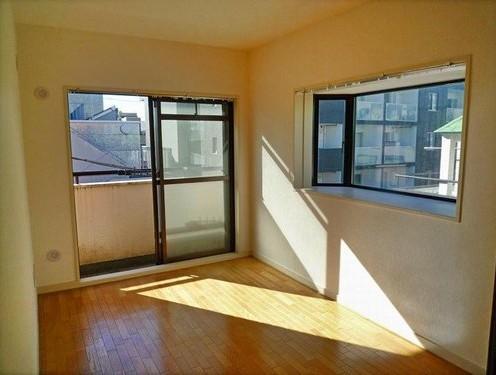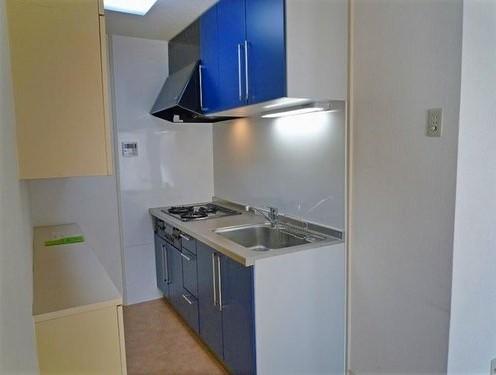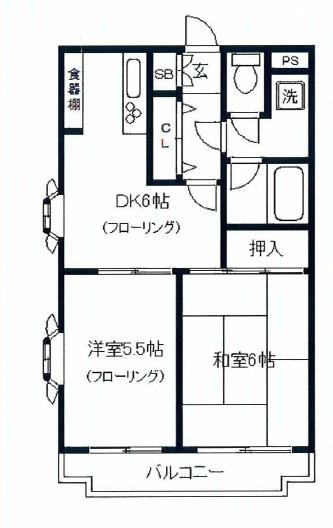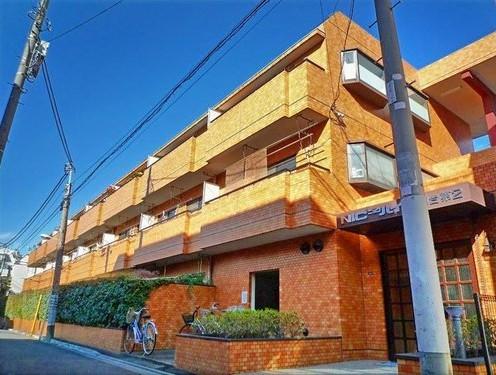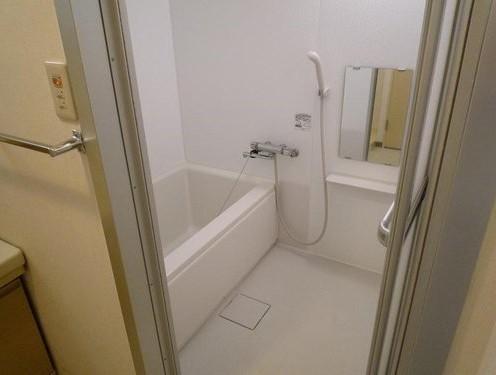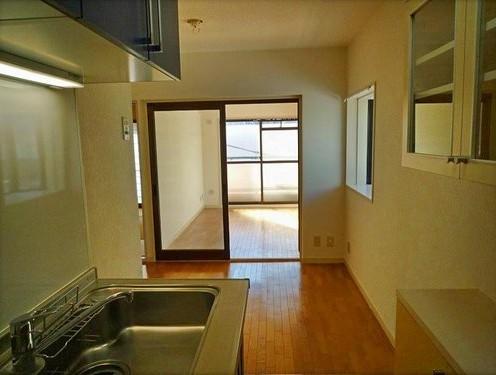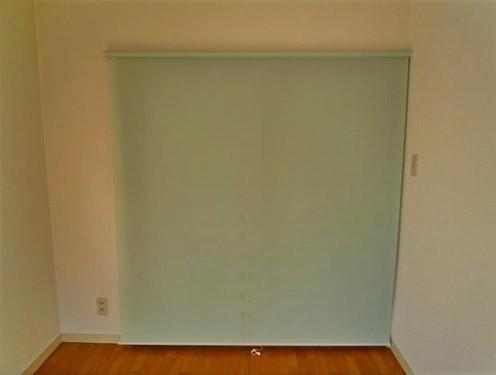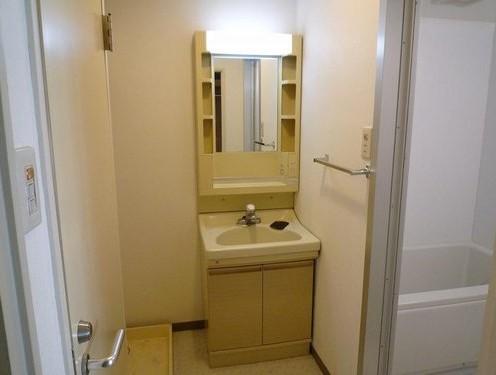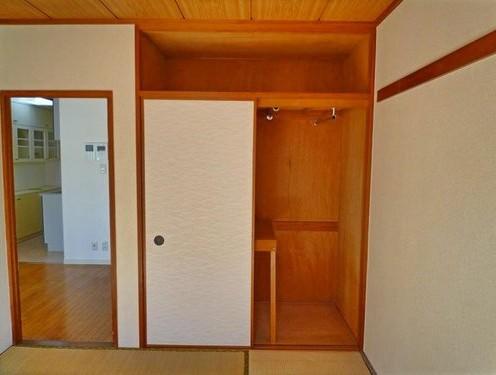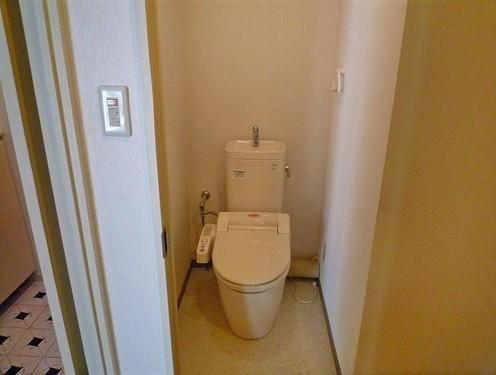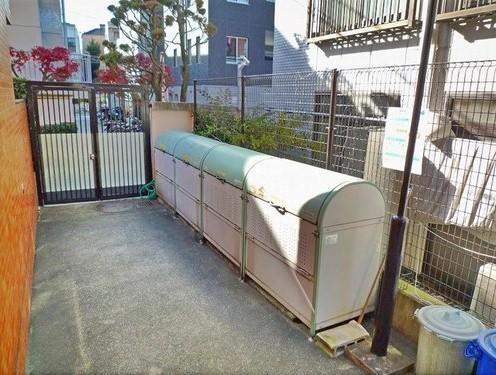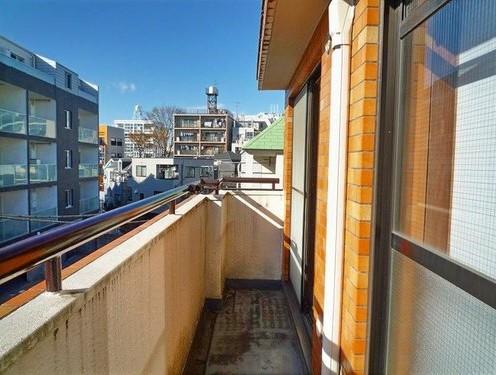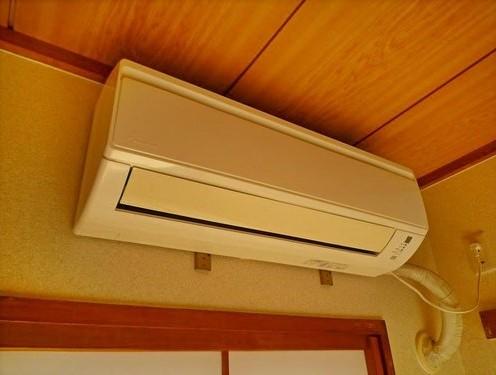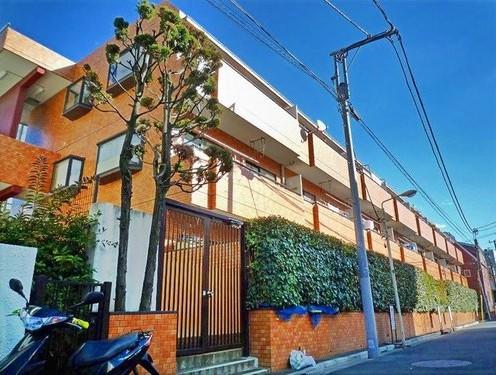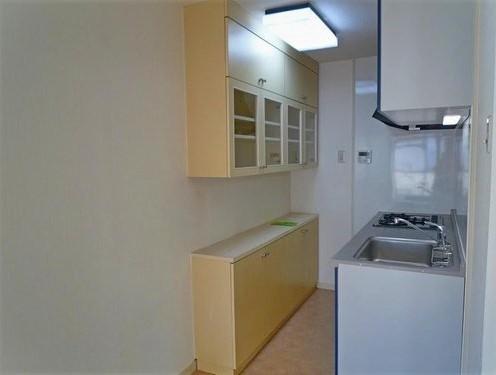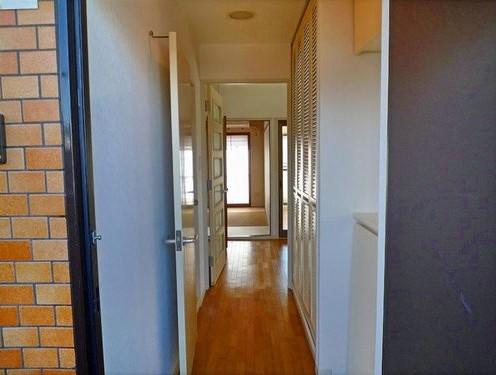|
|
Shibuya-ku, Tokyo
東京都渋谷区
|
|
Keio New Line "Hatsudai" walk 6 minutes
京王新線「初台」歩6分
|
|
(Ltd.) local meeting at the time of preview in Ribeare ・ Neighborhood Station waiting ・ Pick-up ・ We are waiting, etc. correspond flexibly in the office near. Please feel free to contact us.
(株)リベアーレでは内覧時に現地待ち合わせ・近隣駅待ち合わせ・送迎・オフィス近くで待ち合わせ等柔軟に対応させて頂いております。お気軽にお問い合わせ下さい。
|
|
2 along the line more accessible, Super close, System kitchen, Corner dwelling unit, Yang per good, A quiet residential area, top floor ・ No upper floor, Bicycle-parking space, Ventilation good
2沿線以上利用可、スーパーが近い、システムキッチン、角住戸、陽当り良好、閑静な住宅地、最上階・上階なし、駐輪場、通風良好
|
Features pickup 特徴ピックアップ | | 2 along the line more accessible / Super close / System kitchen / Corner dwelling unit / Yang per good / A quiet residential area / top floor ・ No upper floor / Bicycle-parking space / Ventilation good 2沿線以上利用可 /スーパーが近い /システムキッチン /角住戸 /陽当り良好 /閑静な住宅地 /最上階・上階なし /駐輪場 /通風良好 |
Property name 物件名 | | Nick Heim Hatsudai second ニックハイム初台第2 |
Price 価格 | | 24,300,000 yen 2430万円 |
Floor plan 間取り | | 2DK 2DK |
Units sold 販売戸数 | | 1 units 1戸 |
Occupied area 専有面積 | | 42.33 sq m (center line of wall) 42.33m2(壁芯) |
Other area その他面積 | | Balcony area: 4.36 sq m バルコニー面積:4.36m2 |
Whereabouts floor / structures and stories 所在階/構造・階建 | | 3rd floor / RC3 story 3階/RC3階建 |
Completion date 完成時期(築年月) | | May 1984 1984年5月 |
Address 住所 | | Shibuya-ku, Tokyo Honcho 1 東京都渋谷区本町1 |
Traffic 交通 | | Keio New Line "Hatsudai" walk 6 minutes
Keio New Line "Hatagaya" walk 10 minutes
Toei Oedo Line "Nishi Chome" walk 19 minutes 京王新線「初台」歩6分
京王新線「幡ヶ谷」歩10分
都営大江戸線「西新宿五丁目」歩19分
|
Person in charge 担当者より | | [Regarding this property.] Top-floor angle room of low-rise apartment. 【この物件について】低層マンションの最上階角部屋です。 |
Contact お問い合せ先 | | TEL: 0800-602-6571 [Toll free] mobile phone ・ Also available from PHS
Caller ID is not notified
Please contact the "saw SUUMO (Sumo)"
If it does not lead, If the real estate company TEL:0800-602-6571【通話料無料】携帯電話・PHSからもご利用いただけます
発信者番号は通知されません
「SUUMO(スーモ)を見た」と問い合わせください
つながらない方、不動産会社の方は
|
Administrative expense 管理費 | | 10,370 yen / Month (consignment (cyclic)) 1万370円/月(委託(巡回)) |
Repair reserve 修繕積立金 | | 7620 yen / Month 7620円/月 |
Time residents 入居時期 | | Consultation 相談 |
Whereabouts floor 所在階 | | 3rd floor 3階 |
Direction 向き | | West 西 |
Structure-storey 構造・階建て | | RC3 story RC3階建 |
Site of the right form 敷地の権利形態 | | Ownership 所有権 |
Company profile 会社概要 | | <Mediation> Governor of Tokyo (1) No. 094140 (Ltd.) Libeareyubinbango103-0014, Chuo-ku, Tokyo Nihonbashikakigara cho 1-6-1 <仲介>東京都知事(1)第094140号(株)Libeare〒103-0014 東京都中央区日本橋蛎殻町1-6-1 |
