1977February
49,800,000 yen, 3LDK, 83.59 sq m
Used Apartments » Kanto » Tokyo » Shibuya Ward
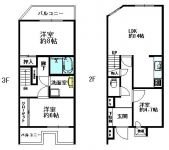 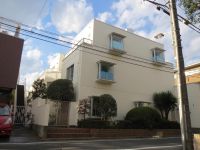
| | Shibuya-ku, Tokyo 東京都渋谷区 |
| Odakyu line "Sangubashi" walk 5 minutes 小田急線「参宮橋」歩5分 |
| 3-wire 7 Station availability of convenience Mansion Street Yoyogi 5-chome in Tokyo leading Mansion-oriented is located on a hill Good day at the south-facing 3線7駅利用可能の利便性 都内屈指の邸宅街代々木5丁目 高台に立地する志向の邸宅 南向きにて日当たり良好 |
Features pickup 特徴ピックアップ | | 2 along the line more accessible / It is close to the city / Facing south / System kitchen / Yang per good / All room storage / A quiet residential area / 24 hours garbage disposal Allowed / Barrier-free / South balcony / High speed Internet correspondence / Leafy residential area / Urban neighborhood / All living room flooring / BS ・ CS ・ CATV / Located on a hill 2沿線以上利用可 /市街地が近い /南向き /システムキッチン /陽当り良好 /全居室収納 /閑静な住宅地 /24時間ゴミ出し可 /バリアフリー /南面バルコニー /高速ネット対応 /緑豊かな住宅地 /都市近郊 /全居室フローリング /BS・CS・CATV /高台に立地 | Property name 物件名 | | Churisu Yoyogi チュリス代々木 | Price 価格 | | 49,800,000 yen 4980万円 | Floor plan 間取り | | 3LDK 3LDK | Units sold 販売戸数 | | 1 units 1戸 | Total units 総戸数 | | 39 units 39戸 | Occupied area 専有面積 | | 83.59 sq m (center line of wall) 83.59m2(壁芯) | Other area その他面積 | | Balcony area: 10.21 sq m バルコニー面積:10.21m2 | Whereabouts floor / structures and stories 所在階/構造・階建 | | Second floor / RC3 story 2階/RC3階建 | Completion date 完成時期(築年月) | | February 1977 1977年2月 | Address 住所 | | Shibuya-ku, Tokyo Yoyogi 5 東京都渋谷区代々木5 | Traffic 交通 | | Odakyu line "Sangubashi" walk 5 minutes
Tokyo Metro Chiyoda Line "Yoyogi Park" walk 7 minutes
Keio New Line "Hatsudai" walk 6 minutes 小田急線「参宮橋」歩5分
東京メトロ千代田線「代々木公園」歩7分
京王新線「初台」歩6分
| Related links 関連リンク | | [Related Sites of this company] 【この会社の関連サイト】 | Contact お問い合せ先 | | TEL: 0800-602-5576 [Toll free] mobile phone ・ Also available from PHS
Caller ID is not notified
Please contact the "saw SUUMO (Sumo)"
If it does not lead, If the real estate company TEL:0800-602-5576【通話料無料】携帯電話・PHSからもご利用いただけます
発信者番号は通知されません
「SUUMO(スーモ)を見た」と問い合わせください
つながらない方、不動産会社の方は
| Administrative expense 管理費 | | 22,100 yen / Month (consignment (commuting)) 2万2100円/月(委託(通勤)) | Repair reserve 修繕積立金 | | 15,050 yen / Month 1万5050円/月 | Expenses 諸費用 | | Union dues: 800 yen / Month 組合費:800円/月 | Time residents 入居時期 | | Consultation 相談 | Whereabouts floor 所在階 | | Second floor 2階 | Direction 向き | | South 南 | Renovation リフォーム | | December 1999 large-scale repairs completed 1999年12月大規模修繕済 | Structure-storey 構造・階建て | | RC3 story RC3階建 | Site of the right form 敷地の権利形態 | | Ownership 所有権 | Use district 用途地域 | | One low-rise 1種低層 | Parking lot 駐車場 | | Sky Mu 空無 | Company profile 会社概要 | | <Mediation> Governor of Tokyo (1) No. 090684 (Corporation) All Japan Real Estate Association (Corporation) metropolitan area real estate Fair Trade Council member Pitattohausu Sakurashinmachi shop (stock) Rays Corporation Yubinbango154-0014 Setagaya-ku, Tokyo Shinmachi 2-25-16 <仲介>東京都知事(1)第090684号(公社)全日本不動産協会会員 (公社)首都圏不動産公正取引協議会加盟ピタットハウス桜新町店(株)レイズコーポレーション〒154-0014 東京都世田谷区新町2-25-16 | Construction 施工 | | Sumitomo Construction Co., Ltd. 住友建設(株) |
Floor plan間取り図 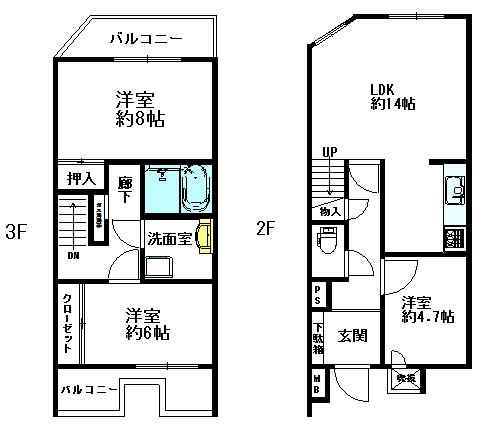 3LDK, Price 49,800,000 yen, Occupied area 83.59 sq m , Balcony area 10.21 sq m
3LDK、価格4980万円、専有面積83.59m2、バルコニー面積10.21m2
Local appearance photo現地外観写真 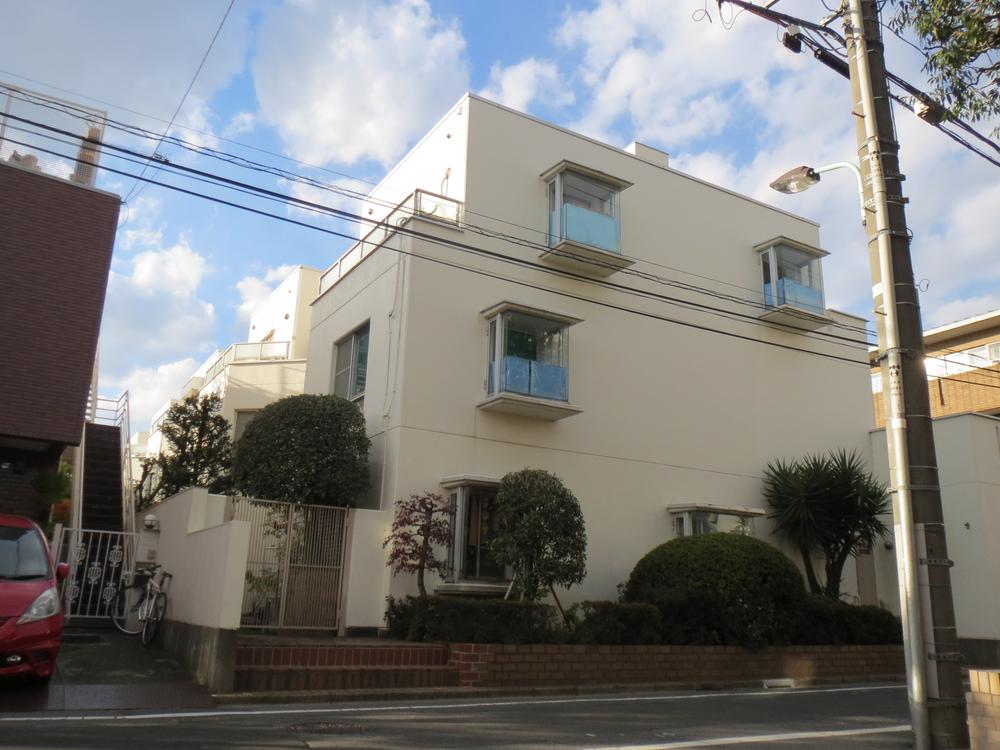 Local (12 May 2013) Shooting
現地(2013年12月)撮影
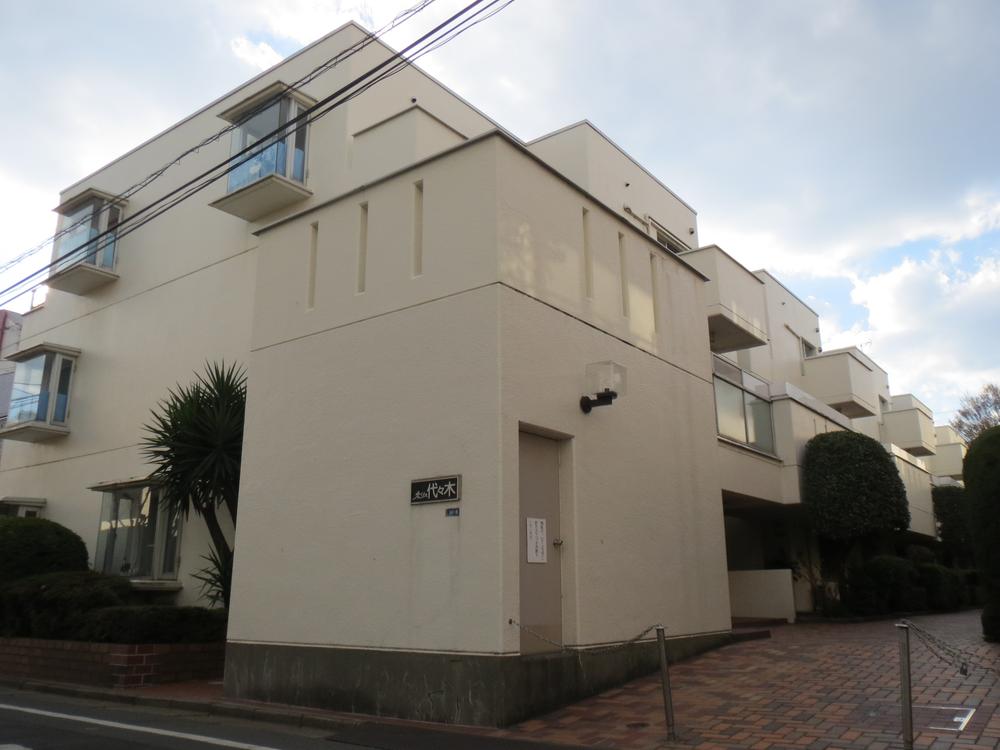 Local (12 May 2013) Shooting
現地(2013年12月)撮影
Other common areasその他共用部 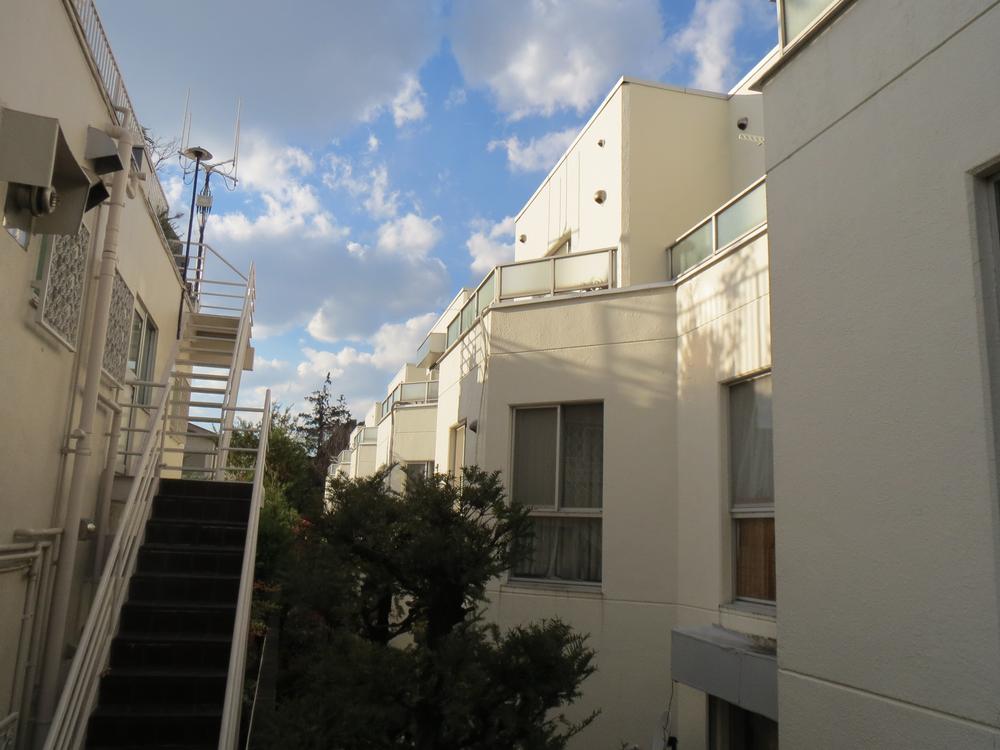 Common areas
共用部
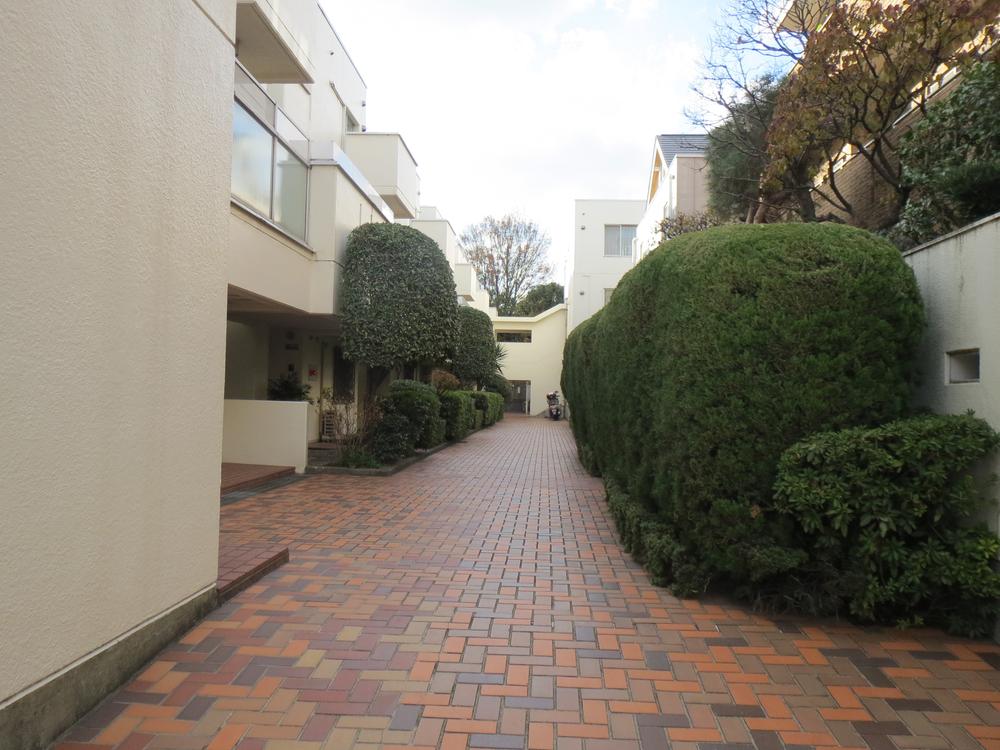 Common areas
共用部
Location
|






