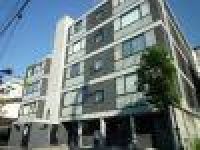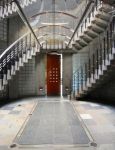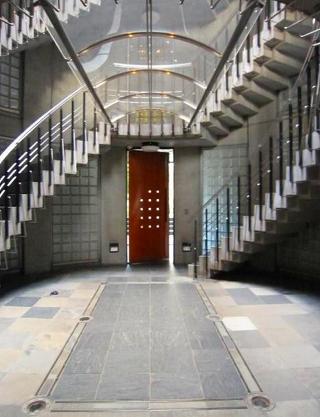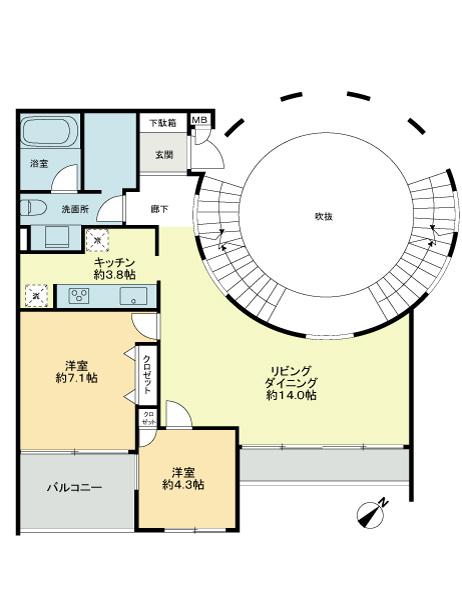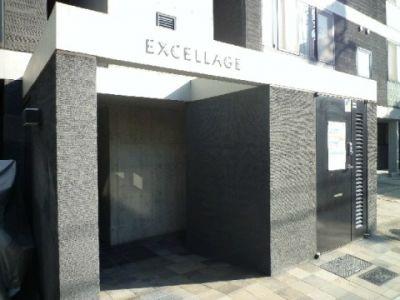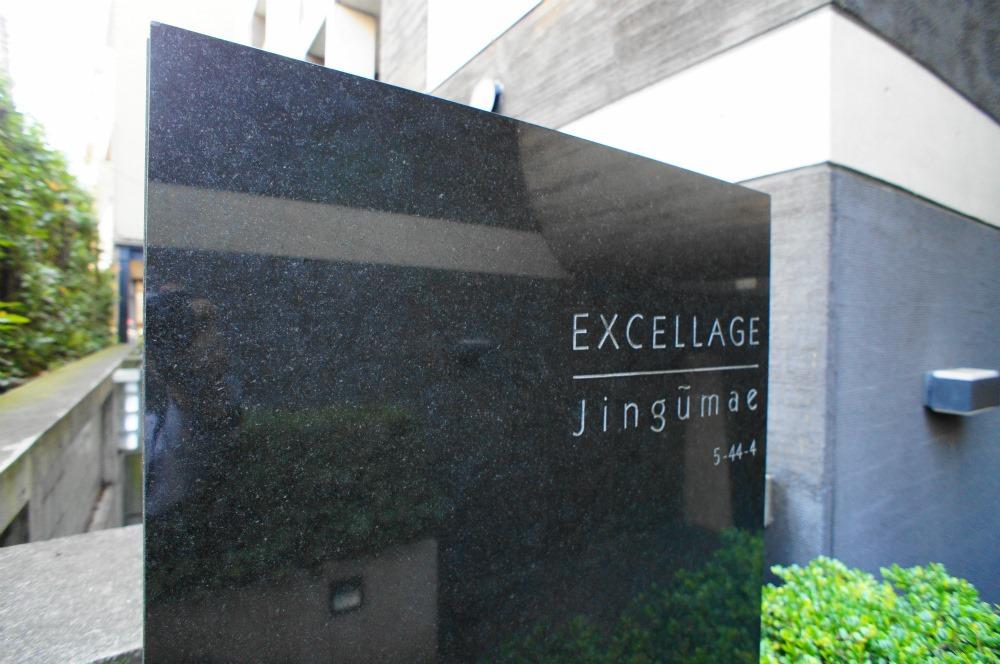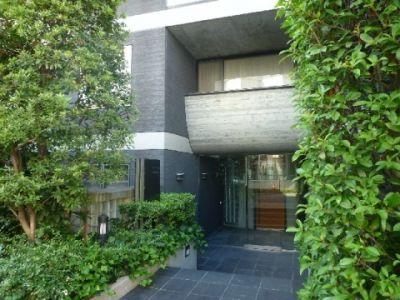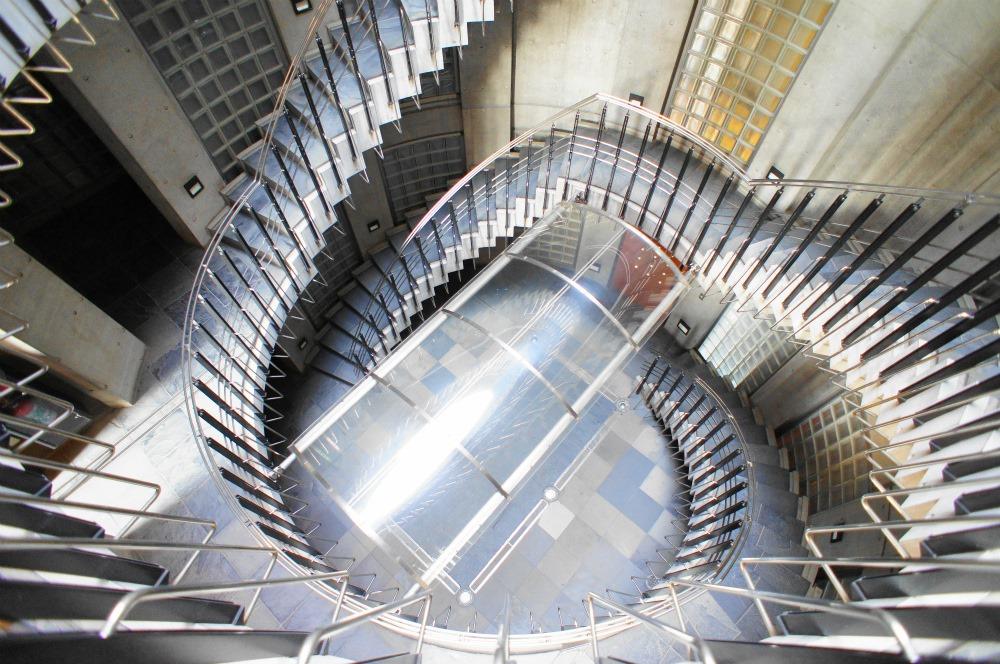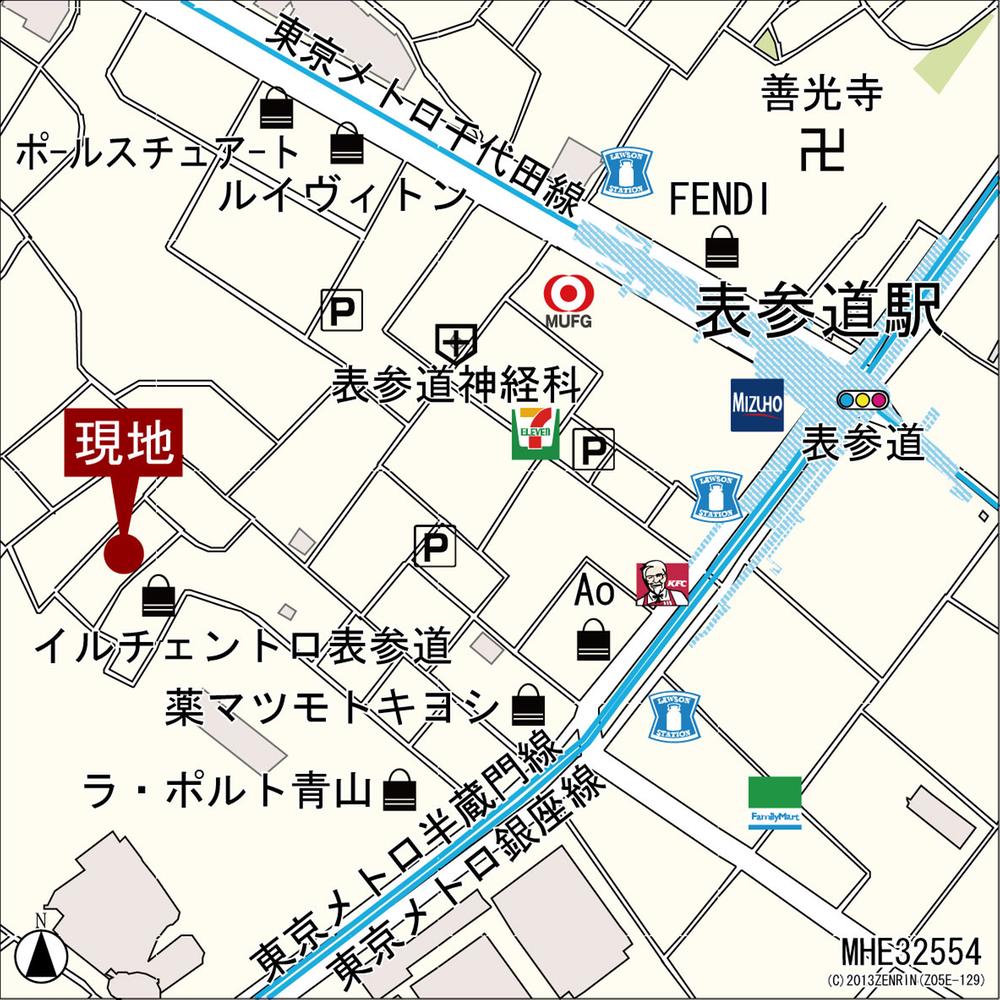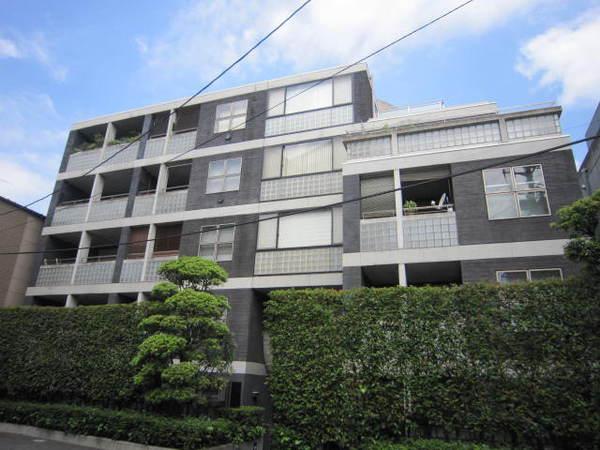|
|
Shibuya-ku, Tokyo
東京都渋谷区
|
|
Tokyo Metro Ginza Line "Omotesando" walk 6 minutes
東京メトロ銀座線「表参道」歩6分
|
|
Location rich experience ~ Omotesando ~
利便性に富んだ立地 ~ 表参道 ~
|
|
Yang per good, Southeast direction, A quiet residential area, It is close to the city, Elevator, Urban neighborhood, Ventilation good, Delivery Box
陽当り良好、東南向き、閑静な住宅地、市街地が近い、エレベーター、都市近郊、通風良好、宅配ボックス
|
Features pickup 特徴ピックアップ | | It is close to the city / Yang per good / A quiet residential area / Southeast direction / Elevator / Urban neighborhood / Ventilation good / Delivery Box 市街地が近い /陽当り良好 /閑静な住宅地 /東南向き /エレベーター /都市近郊 /通風良好 /宅配ボックス |
Property name 物件名 | | Ekuseraju Jingumae エクセラージュ神宮前 |
Price 価格 | | 69,200,000 yen 6920万円 |
Floor plan 間取り | | 2LDK 2LDK |
Units sold 販売戸数 | | 1 units 1戸 |
Occupied area 専有面積 | | 61.5 sq m (center line of wall) 61.5m2(壁芯) |
Other area その他面積 | | Balcony area: 5.7 sq m バルコニー面積:5.7m2 |
Whereabouts floor / structures and stories 所在階/構造・階建 | | Second floor / RC6 floors 1 underground story 2階/RC6階地下1階建 |
Completion date 完成時期(築年月) | | March 1997 1997年3月 |
Address 住所 | | Shibuya-ku, Tokyo Jingumae 5-44-4 東京都渋谷区神宮前5-44-4 |
Traffic 交通 | | Tokyo Metro Ginza Line "Omotesando" walk 6 minutes
JR Yamanote Line "Harajuku" walk 13 minutes
JR Yamanote Line "Shibuya" walk 14 minutes 東京メトロ銀座線「表参道」歩6分
JR山手線「原宿」歩13分
JR山手線「渋谷」歩14分
|
Related links 関連リンク | | [Related Sites of this company] 【この会社の関連サイト】 |
Person in charge 担当者より | | Person in charge of real-estate and building Endo Masaya Age: 40 Daigyokai Experience: 18 years purchase ・ Sale consultation, Anything please apologize for voice. We aim to salesman to accompany our customers' expectations. 担当者宅建遠藤 正也年齢:40代業界経験:18年購入・売却相談、なんでもお声掛けください。お客様の期待に添える営業マンを目指しています。 |
Contact お問い合せ先 | | TEL: 0120-984841 [Toll free] Please contact the "saw SUUMO (Sumo)" TEL:0120-984841【通話料無料】「SUUMO(スーモ)を見た」と問い合わせください |
Administrative expense 管理費 | | 21,000 yen / Month (consignment (cyclic)) 2万1000円/月(委託(巡回)) |
Repair reserve 修繕積立金 | | 6440 yen / Month 6440円/月 |
Time residents 入居時期 | | Consultation 相談 |
Whereabouts floor 所在階 | | Second floor 2階 |
Direction 向き | | Southeast 南東 |
Overview and notices その他概要・特記事項 | | Contact: Endo Masaya 担当者:遠藤 正也 |
Structure-storey 構造・階建て | | RC6 floors 1 underground story RC6階地下1階建 |
Site of the right form 敷地の権利形態 | | Ownership 所有権 |
Use district 用途地域 | | Two dwellings 2種住居 |
Company profile 会社概要 | | <Mediation> Minister of Land, Infrastructure and Transport (6) No. 004139 (Ltd.) Daikyo Riarudo Shibuya business Section 1 / Telephone reception → Headquarters: Tokyo 150-0002 Shibuya, Shibuya-ku, Tokyo 2-17-5 Shionogi Shibuya building <仲介>国土交通大臣(6)第004139号(株)大京リアルド渋谷店営業一課/電話受付→本社:東京〒150-0002 東京都渋谷区渋谷2-17-5 シオノギ渋谷ビル |
Construction 施工 | | Nissan Construction Co., Ltd. (stock) 日産建設(株) |
