Used Apartments » Kanto » Tokyo » Shibuya Ward
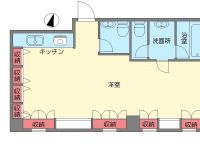 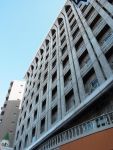
| | Shibuya-ku, Tokyo 東京都渋谷区 |
| Keio Line "Sasazuka" walk 5 minutes 京王線「笹塚」歩5分 |
| ◆ 2 along the line more accessible ◆ Super close ◆ Southeast angle dwelling unit ◆ Yang per good ◆ Flat to the station ◆ top floor ◆ Immediate Available ◆ Share facility enhancement ◆ Toilet 2 places ◆ ◆2沿線以上利用可◆スーパーが近い◆東南角住戸◆陽当り良好◆駅まで平坦◆最上階◆即入居可◆共有施設充実◆トイレ2ヶ所◆ |
Features pickup 特徴ピックアップ | | 2 along the line more accessible / Super close / Corner dwelling unit / Yang per good / Share facility enhancement / Flat to the station / top floor ・ No upper floor / Toilet 2 places / Elevator 2沿線以上利用可 /スーパーが近い /角住戸 /陽当り良好 /共有施設充実 /駅まで平坦 /最上階・上階なし /トイレ2ヶ所 /エレベーター | Property name 物件名 | | Chatelet in Tokyo ・ Sasazuka シャトレーイン東京・笹塚 | Price 価格 | | 30 million yen 3000万円 | Floor plan 間取り | | One-room ワンルーム | Units sold 販売戸数 | | 1 units 1戸 | Total units 総戸数 | | 186 units 186戸 | Occupied area 専有面積 | | 83.08 sq m (center line of wall) 83.08m2(壁芯) | Whereabouts floor / structures and stories 所在階/構造・階建 | | 10th floor / SRC10 basement floor 2-story 10階/SRC10階地下2階建 | Completion date 完成時期(築年月) | | March 1987 1987年3月 | Address 住所 | | Shibuya-ku, Tokyo Sasazuka 1 東京都渋谷区笹塚1 | Traffic 交通 | | Keio Line "Sasazuka" walk 5 minutes
Keio Line "Daitabashi" walk 8 minutes
Keio New Line "Hatagaya" walk 15 minutes 京王線「笹塚」歩5分
京王線「代田橋」歩8分
京王新線「幡ヶ谷」歩15分
| Person in charge 担当者より | | Rep Matsudaira 担当者松平 | Contact お問い合せ先 | | Ltd. M's link Real Estate Division TEL: 0800-603-2568 [Toll free] mobile phone ・ Also available from PHS
Caller ID is not notified
Please contact the "saw SUUMO (Sumo)"
If it does not lead, If the real estate company (株)エムズリンク不動産事業部TEL:0800-603-2568【通話料無料】携帯電話・PHSからもご利用いただけます
発信者番号は通知されません
「SUUMO(スーモ)を見た」と問い合わせください
つながらない方、不動産会社の方は
| Administrative expense 管理費 | | 29,910 yen / Month (consignment (resident)) 2万9910円/月(委託(常駐)) | Repair reserve 修繕積立金 | | 16,620 yen / Month 1万6620円/月 | Expenses 諸費用 | | Utility costs basic fee: 66,464 yen / Month 光熱費基本料:6万6464円/月 | Time residents 入居時期 | | Consultation 相談 | Whereabouts floor 所在階 | | 10th floor 10階 | Direction 向き | | East 東 | Overview and notices その他概要・特記事項 | | Contact: Matsudaira 担当者:松平 | Structure-storey 構造・階建て | | SRC10 basement floor 2-story SRC10階地下2階建 | Site of the right form 敷地の権利形態 | | Ownership 所有権 | Use district 用途地域 | | Commerce 商業 | Company profile 会社概要 | | <Mediation> Governor of Tokyo (4) No. 076004 (Corporation) Tokyo Metropolitan Government Building Lots and Buildings Transaction Business Association (Corporation) metropolitan area real estate Fair Trade Council member (Ltd.) M's link Real Estate Division Yubinbango111-0051 Taito-ku, Tokyo Kuramae 2-17-7 <仲介>東京都知事(4)第076004号(公社)東京都宅地建物取引業協会会員 (公社)首都圏不動産公正取引協議会加盟(株)エムズリンク不動産事業部〒111-0051 東京都台東区蔵前2-17-7 |
Floor plan間取り図 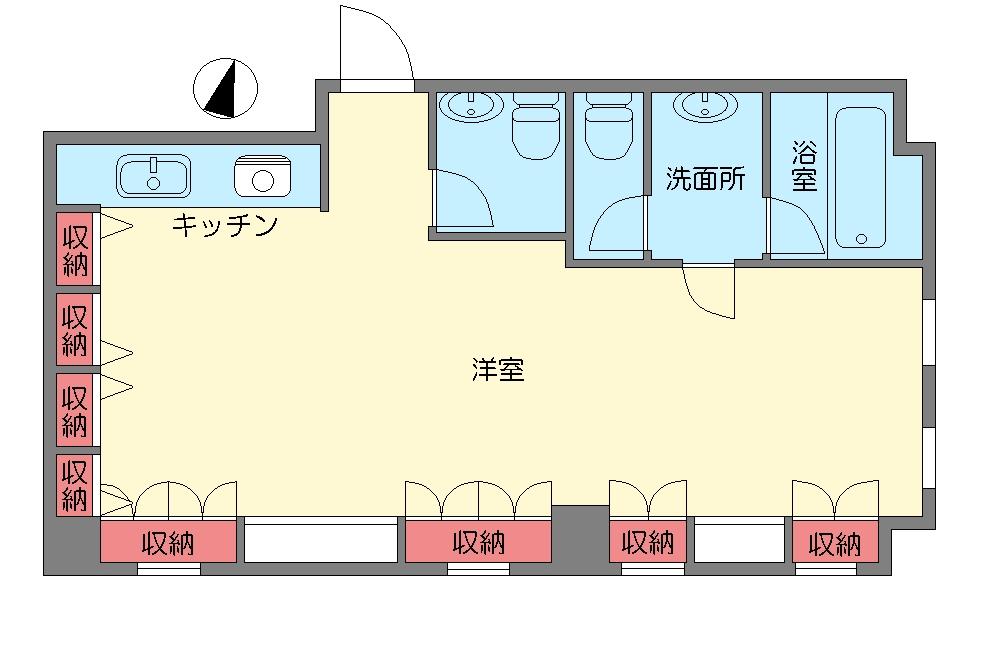 Price 30 million yen, Occupied area 83.08 sq m spacious studio
価格3000万円、専有面積83.08m2 広々としたワンルーム
Local appearance photo現地外観写真 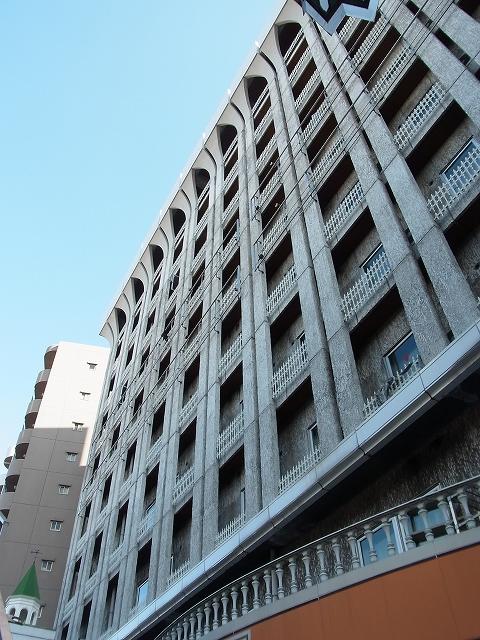 These rooms in the hotel
ホテル内のお部屋です
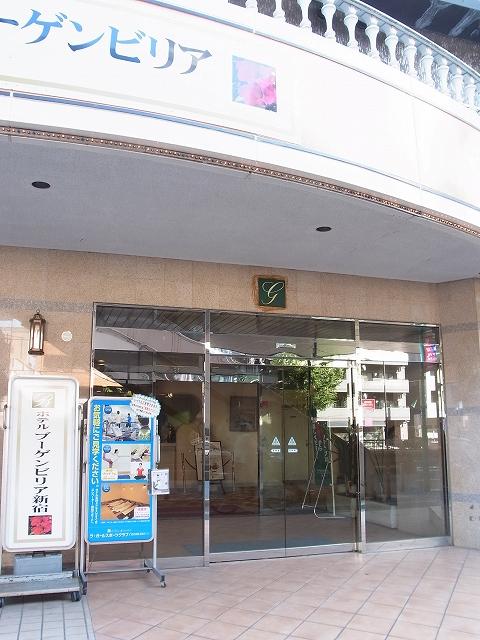 24-hour manned management
24時間有人管理
Livingリビング 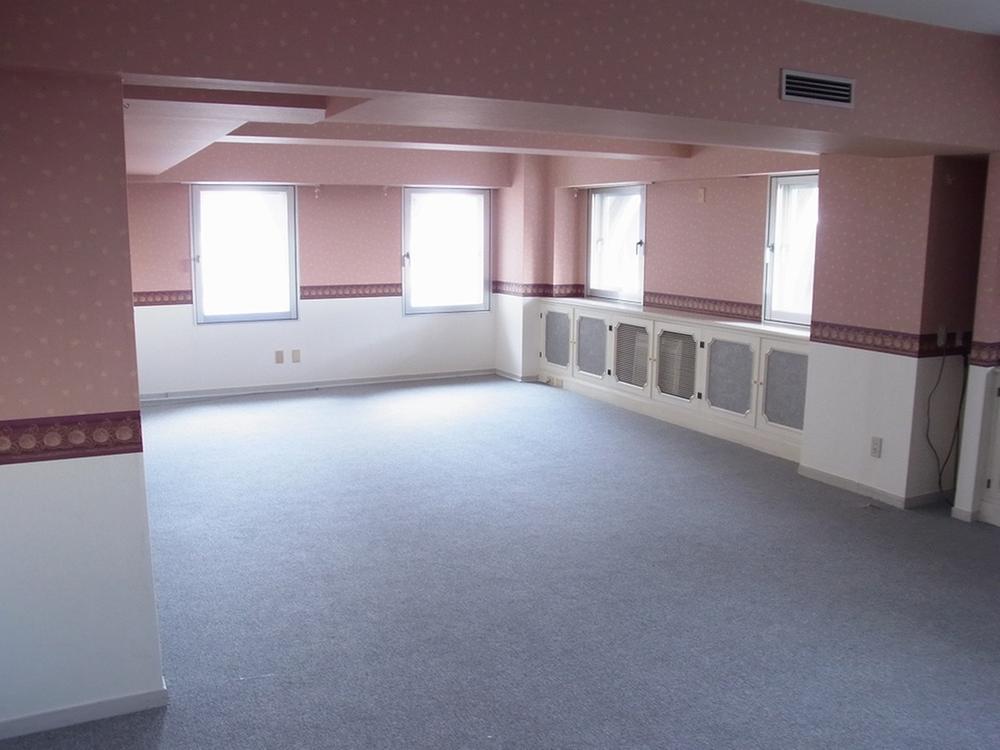 Per southeast angle room, Good per yang
東南角部屋につき、陽あたり良好です
Bathroom浴室 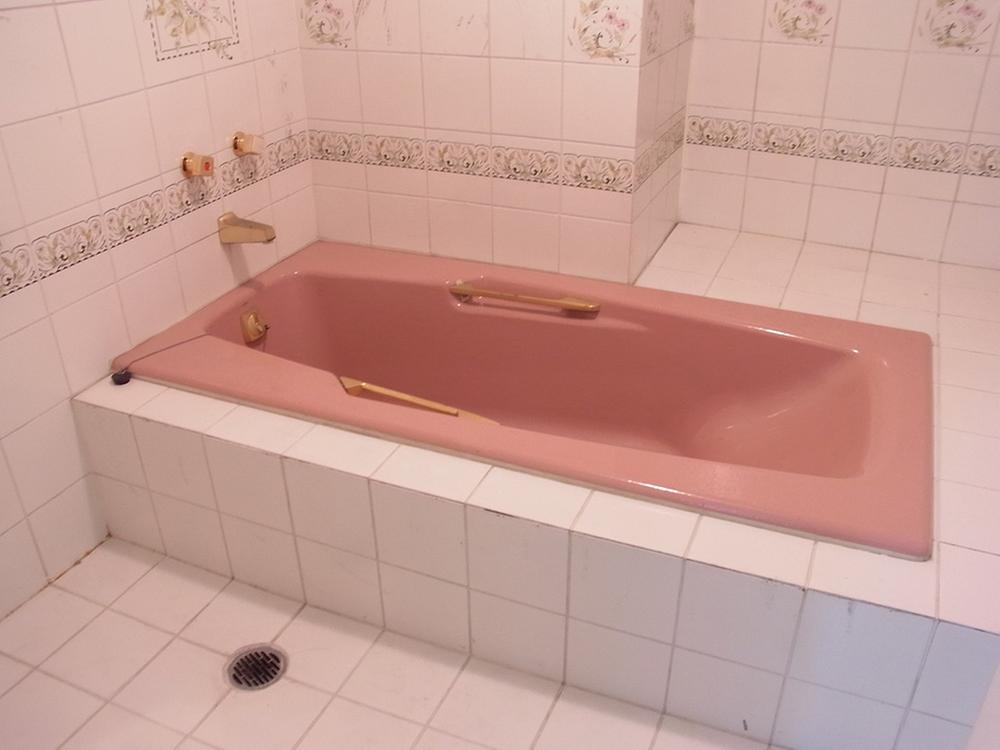 Hotel-like bathroom
ホテルライクな浴室
Kitchenキッチン 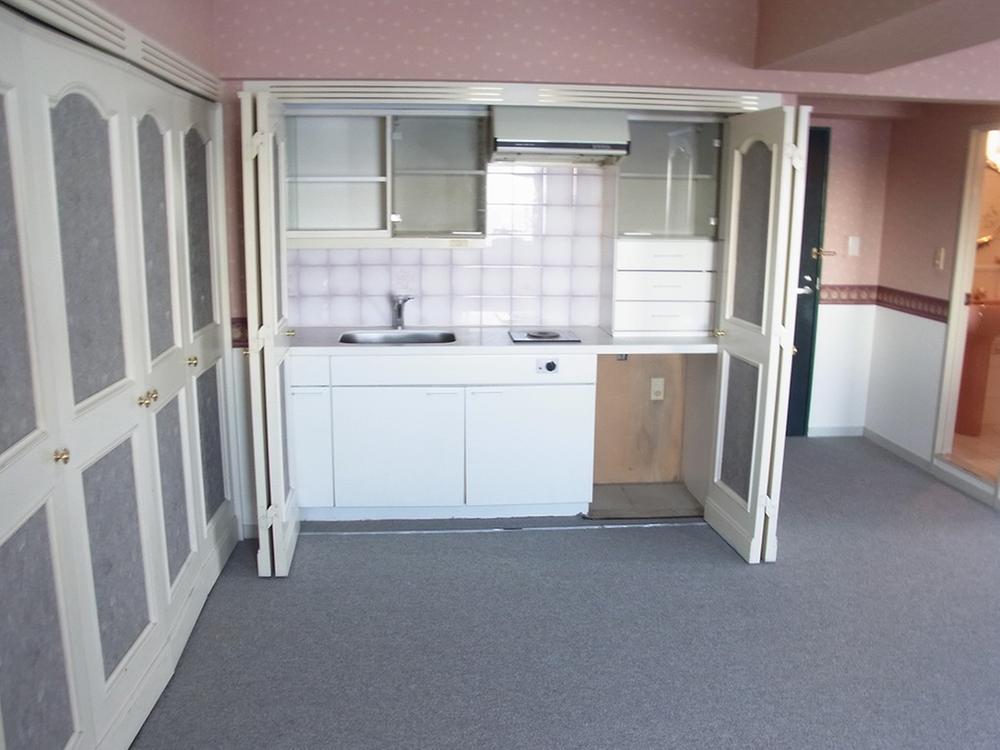 Because it is with a door to the kitchen, Not visible if tightened
キッチンにも扉が付いているため、締めれば見えません
Non-living roomリビング以外の居室 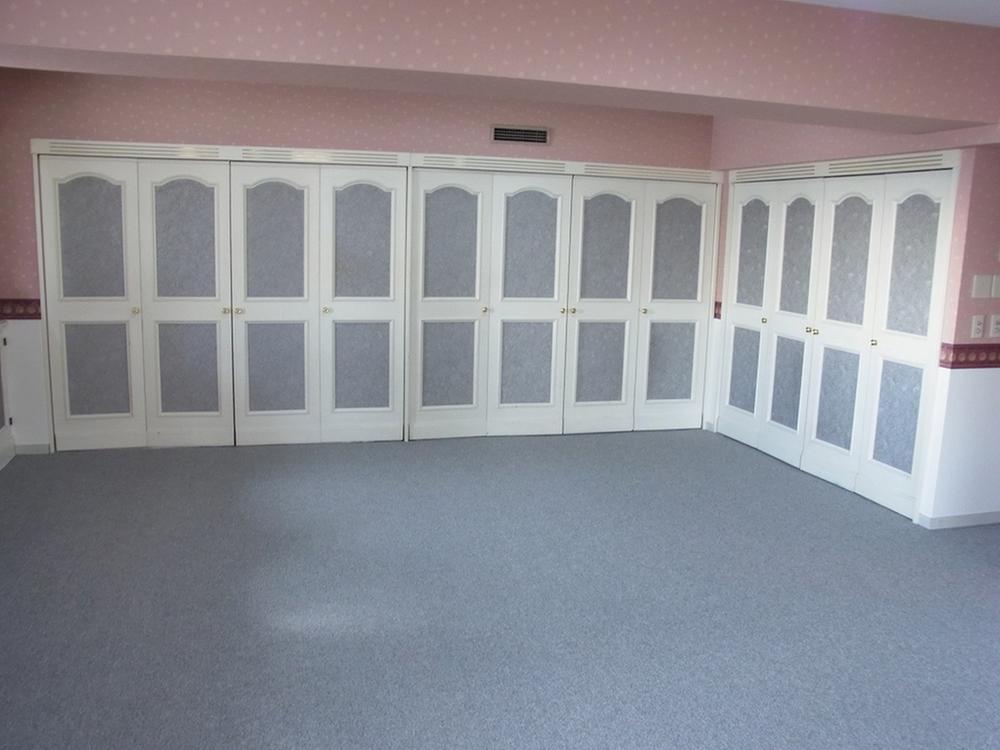 About 83.08 square meters
約83.08平米
Entrance玄関 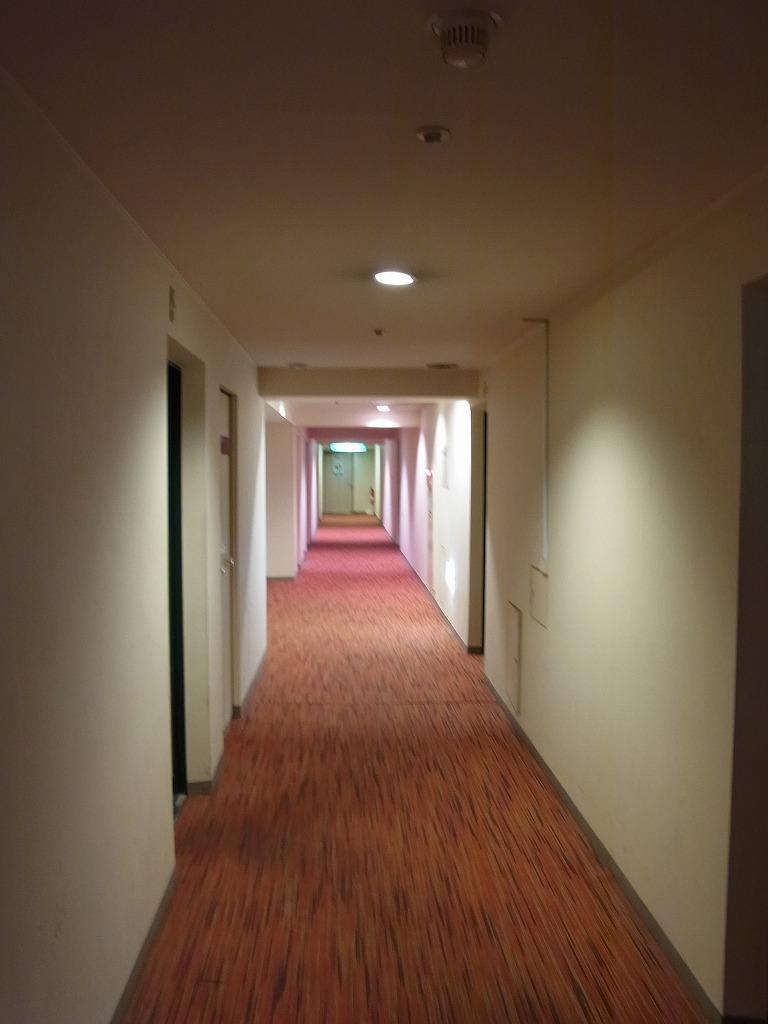 Per room in the hotel, Inner hallway is a design
ホテル内のお部屋につき、内廊下設計です
Wash basin, toilet洗面台・洗面所 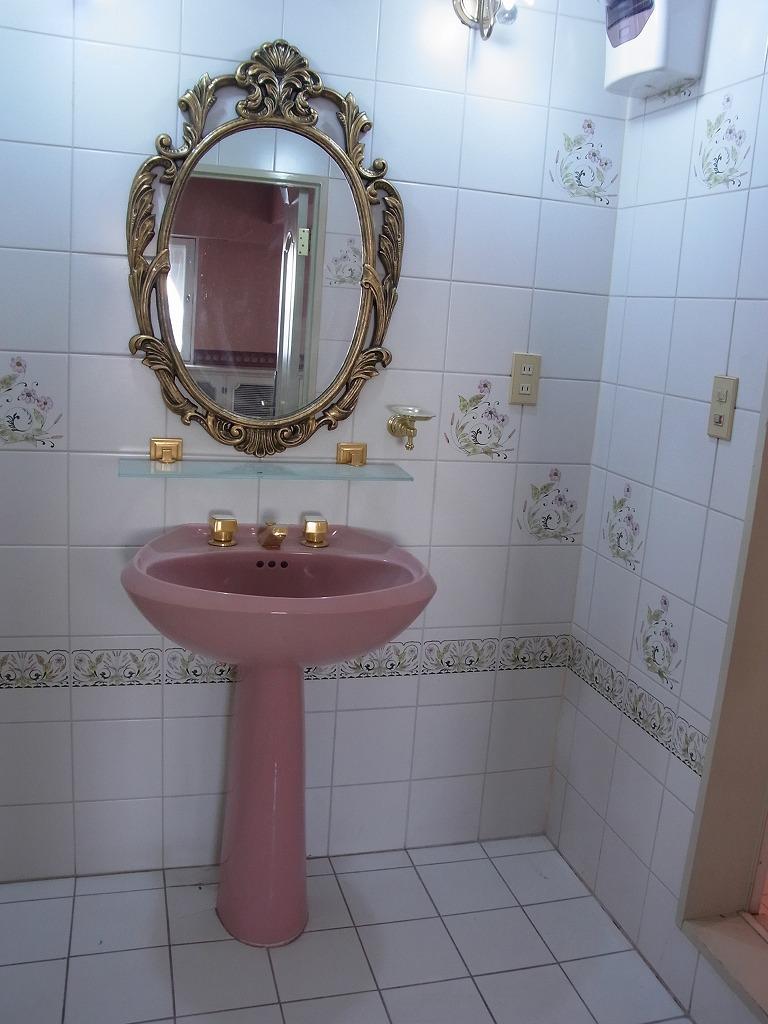 Stylish wash basin
お洒落な洗面台
Receipt収納 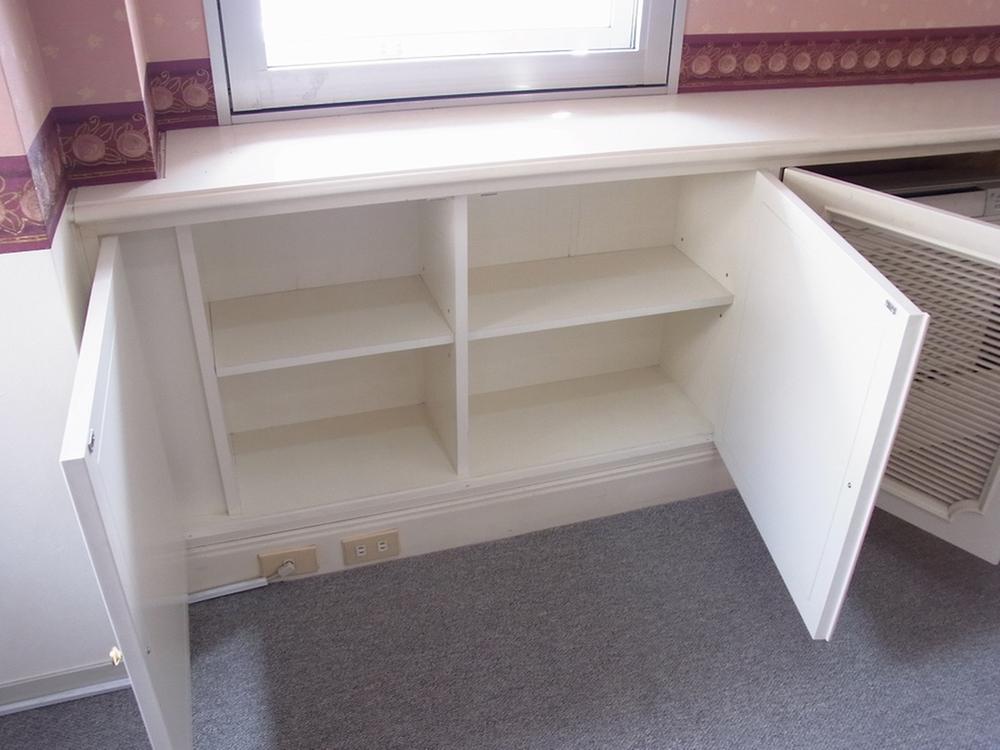 Storage capacity wealth is
収納力豊富です
Toiletトイレ 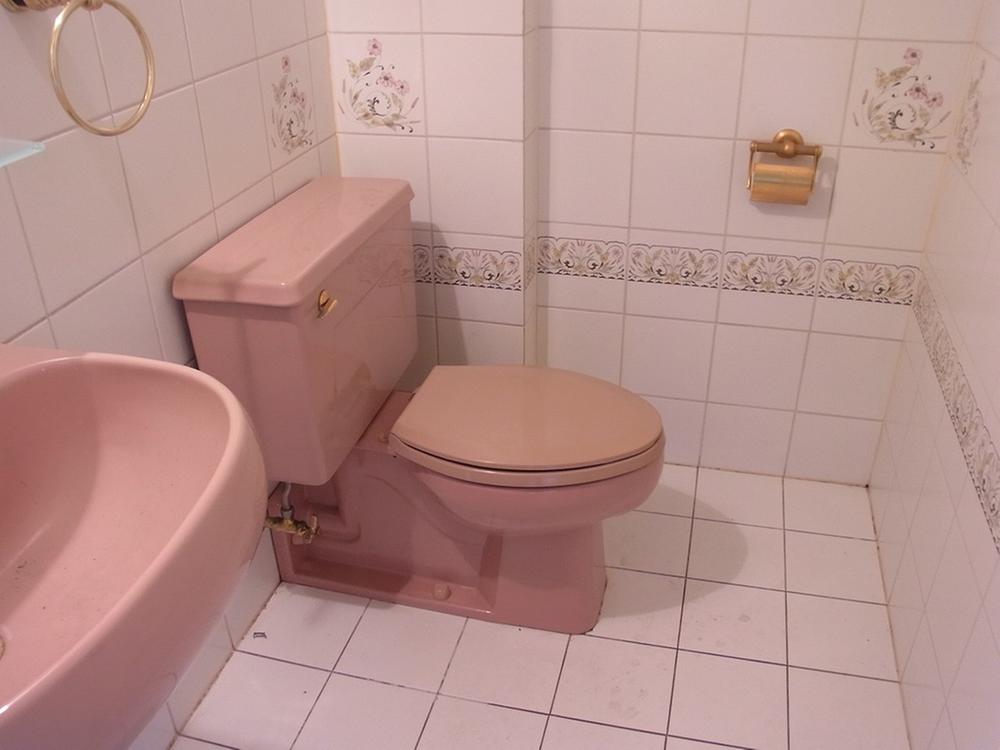 Separate toilet
独立トイレ
Supermarketスーパー  Until Life Sasazuka shop 405m
ライフ笹塚店まで405m
View photos from the dwelling unit住戸からの眺望写真 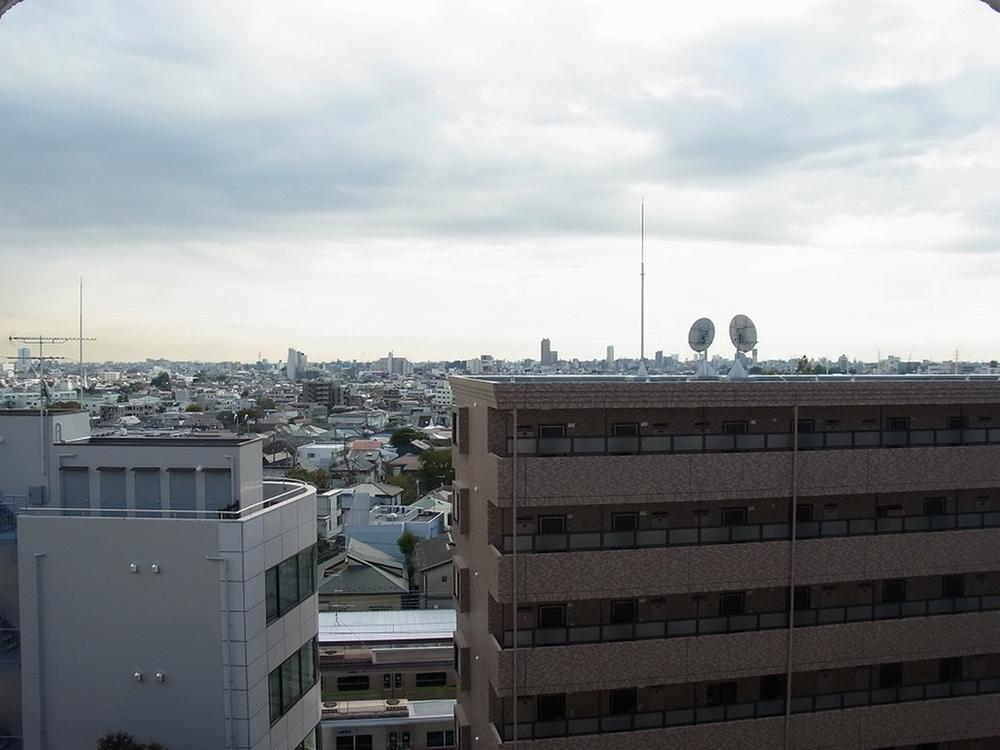 Per 10 floor, View is good (south side)
10階部分につき、眺望良好です(南側)
Otherその他 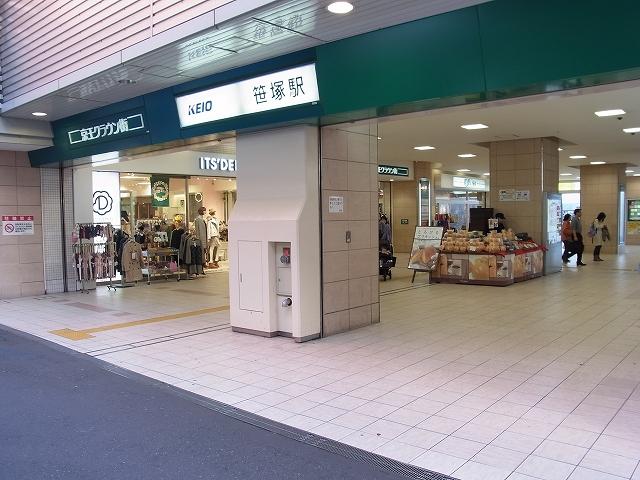 "Sasazuka" a 5-minute walk from the station
「笹塚」駅より徒歩5分
Receipt収納 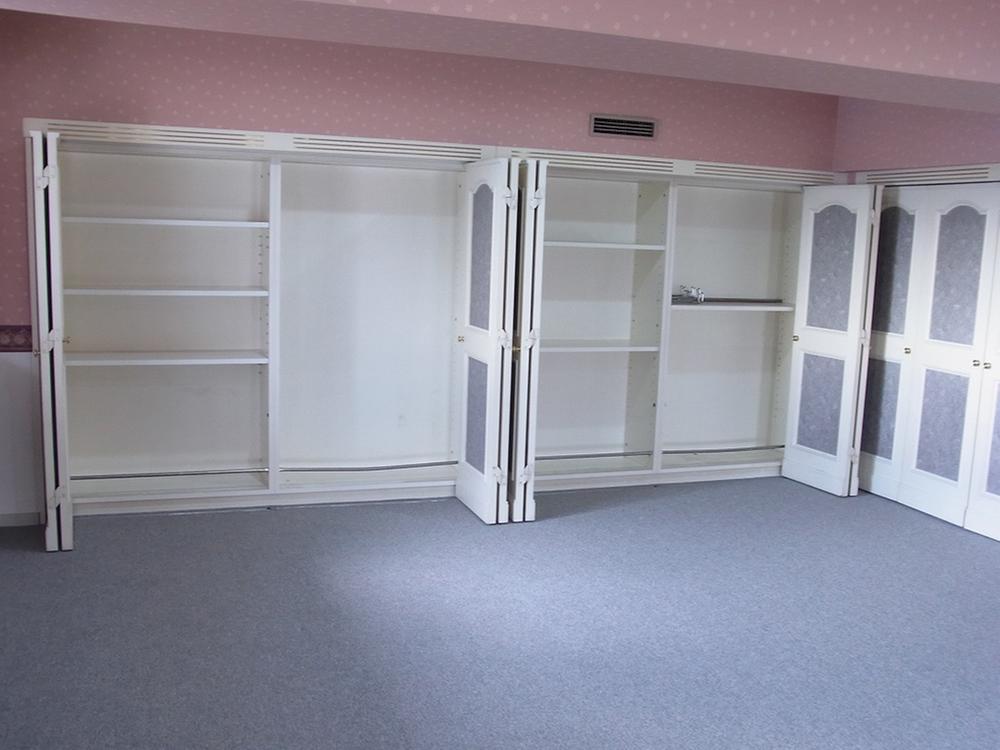 The west side is one side storage
西側一面収納です
Toiletトイレ 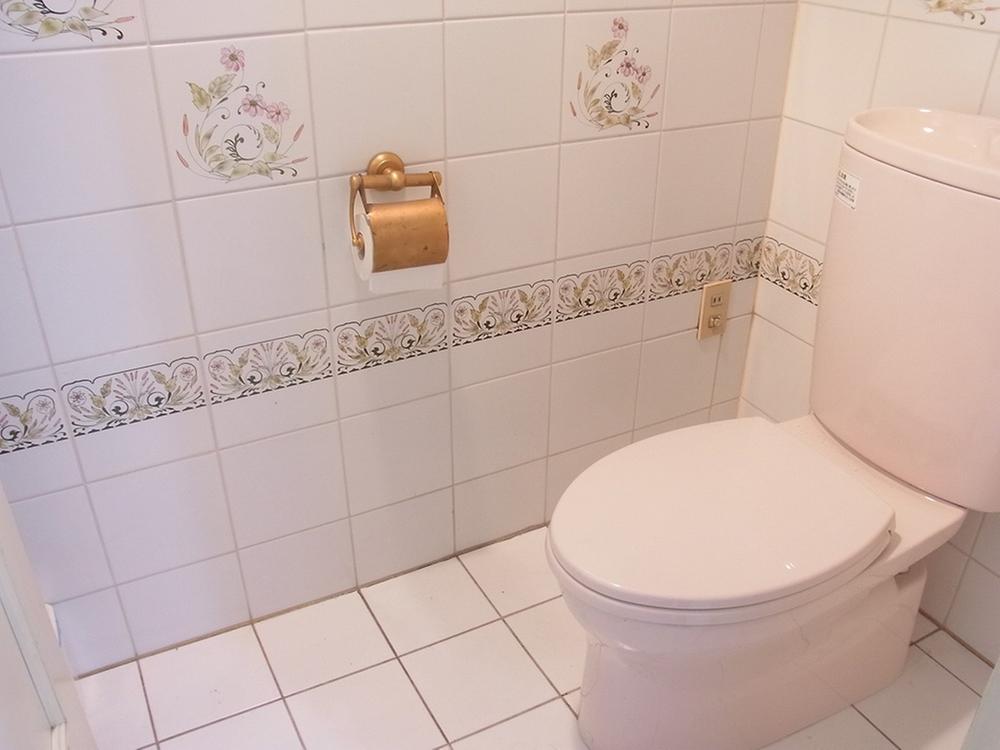 Toilet There are two places
トイレは2箇所あります
Convenience storeコンビニ 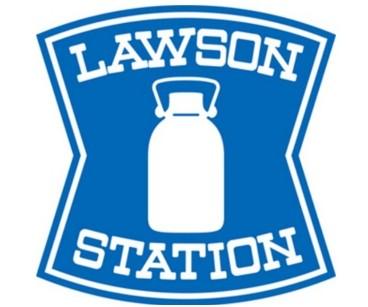 249m until Lawson Sasazuka Ekimae
ローソン笹塚駅前店まで249m
View photos from the dwelling unit住戸からの眺望写真 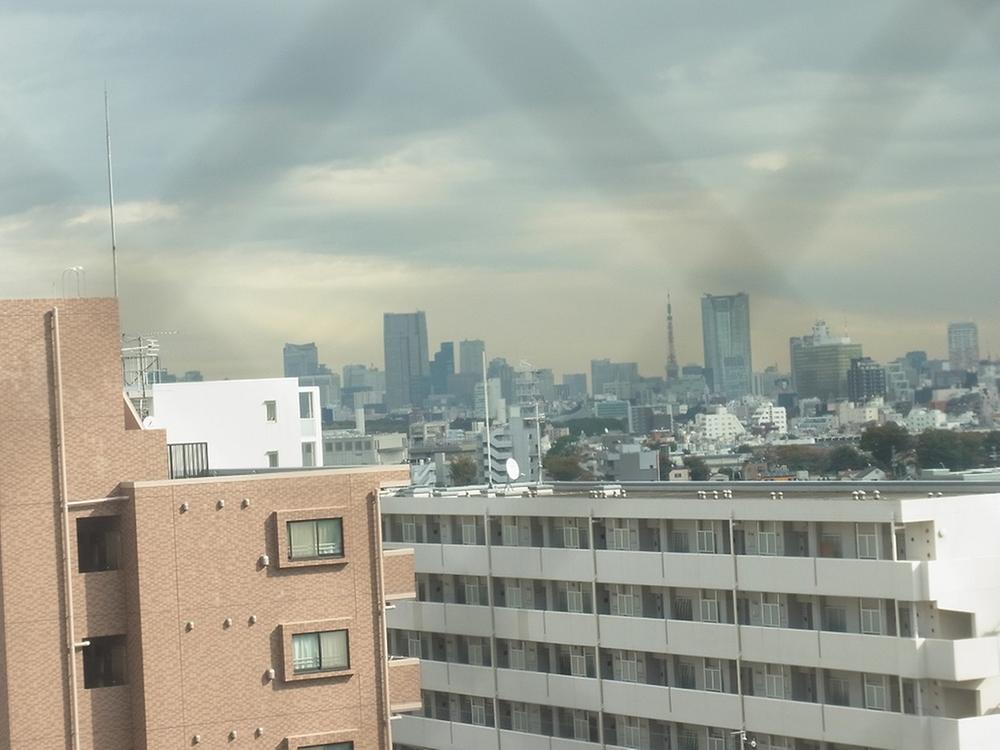 Per 10 floor, View is good (east)
10階部分につき、眺望良好です(東側)
Otherその他 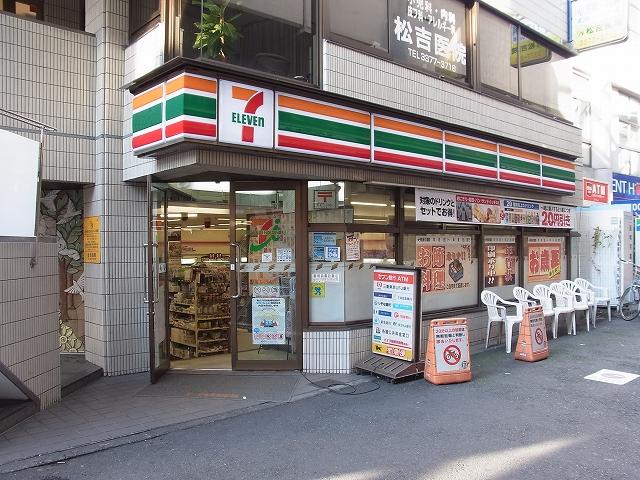 Seven-Eleven
セブンイレブン
Drug storeドラッグストア  San drag Sasazuka to the south exit shop 148m
サンドラッグ笹塚南口店まで148m
Otherその他 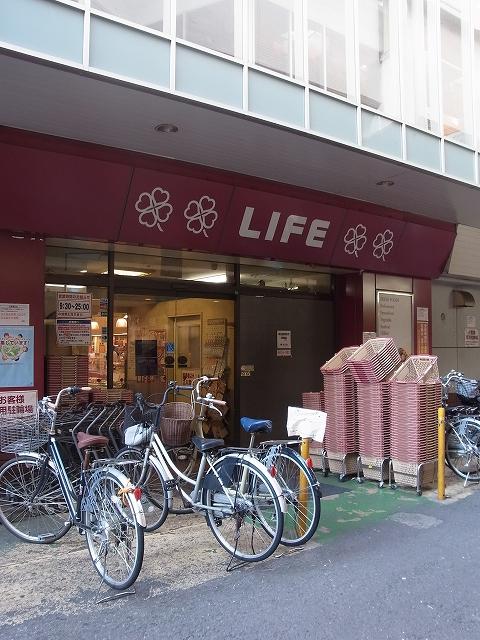 There are super close
近くにスーパーあります
Location
| 





















