Used Apartments » Kanto » Tokyo » Shinagawa
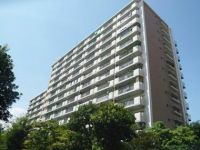 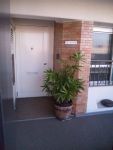
| | Shinagawa-ku, Tokyo 東京都品川区 |
| Tokyo Monorail "Oi Keibajomae" walk 12 minutes 東京モノレール「大井競馬場前」歩12分 |
| New Year is also available Contact Us 080-5886-9164 (Uemura) ○ popular south direction of the elevator building (southeast corner room). お正月もお問合せ可能です 080-5886-9164(植村)○人気の高いエレベーター棟の南向です(南東角部屋)。 |
Features pickup 特徴ピックアップ | | 2 along the line more accessible / Facing south / Elevator 2沿線以上利用可 /南向き /エレベーター | Property name 物件名 | | Shinagawa Yashio Parktown Tidal channel east Heights 55 Building 品川八潮パークタウン 潮路東ハイツ55号棟 | Price 価格 | | 36,800,000 yen 3680万円 | Floor plan 間取り | | 2LDK 2LDK | Units sold 販売戸数 | | 1 units 1戸 | Total units 総戸数 | | 527 units 527戸 | Occupied area 専有面積 | | 87.31 sq m (center line of wall) 87.31m2(壁芯) | Other area その他面積 | | Balcony area: 10.44 sq m バルコニー面積:10.44m2 | Whereabouts floor / structures and stories 所在階/構造・階建 | | 9 floor / SRC14 story 9階/SRC14階建 | Completion date 完成時期(築年月) | | March 1983 1983年3月 | Address 住所 | | Shinagawa-ku, Tokyo Yashio 5 東京都品川区八潮5 | Traffic 交通 | | Tokyo Monorail "Oi Keibajomae" walk 12 minutes
Rinkai "Shinagawa Seaside" walk 18 minutes 東京モノレール「大井競馬場前」歩12分
りんかい線「品川シーサイド」歩18分
| Contact お問い合せ先 | | Royal housing Sales Co., Ltd. Shinagawa Yashio shop TEL: 0800-603-0736 [Toll free] mobile phone ・ Also available from PHS
Caller ID is not notified
Please contact the "saw SUUMO (Sumo)"
If it does not lead, If the real estate company ロイヤルハウジング販売(株)品川八潮ショップTEL:0800-603-0736【通話料無料】携帯電話・PHSからもご利用いただけます
発信者番号は通知されません
「SUUMO(スーモ)を見た」と問い合わせください
つながらない方、不動産会社の方は
| Administrative expense 管理費 | | 9000 yen / Month (consignment (commuting)) 9000円/月(委託(通勤)) | Repair reserve 修繕積立金 | | 9800 yen / Month 9800円/月 | Time residents 入居時期 | | Consultation 相談 | Whereabouts floor 所在階 | | 9 floor 9階 | Direction 向き | | South 南 | Structure-storey 構造・階建て | | SRC14 story SRC14階建 | Site of the right form 敷地の権利形態 | | Ownership 所有権 | Use district 用途地域 | | One dwelling 1種住居 | Company profile 会社概要 | | <Mediation> Minister of Land, Infrastructure and Transport (8) No. 003229 No. Royal housing Sales Co., Ltd. Shinagawa Yashio shop Yubinbango140-0003 Shinagawa-ku, Tokyo Yashio 5-5-3 Patria second floor <仲介>国土交通大臣(8)第003229号ロイヤルハウジング販売(株)品川八潮ショップ〒140-0003 東京都品川区八潮5-5-3 パトリア2階 |
Local appearance photo現地外観写真 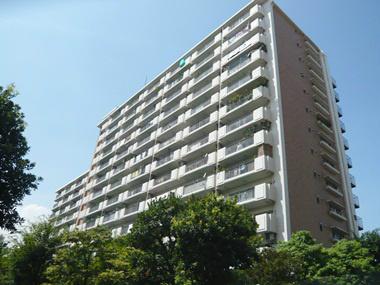 Appearance It is profound and simple. Akigako is no design.
外観は重厚でシンプルですね。飽きがこないデザインです。
Entrance玄関 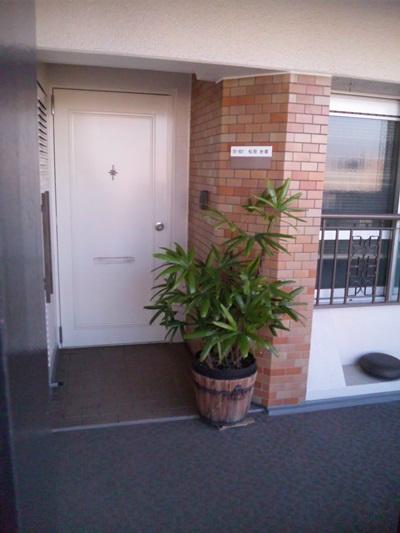 It entrance is also there is a nice Arukopu! It is a corner room.
エントランスもアルコープがあり素敵ですね!角部屋です。
Kitchenキッチン 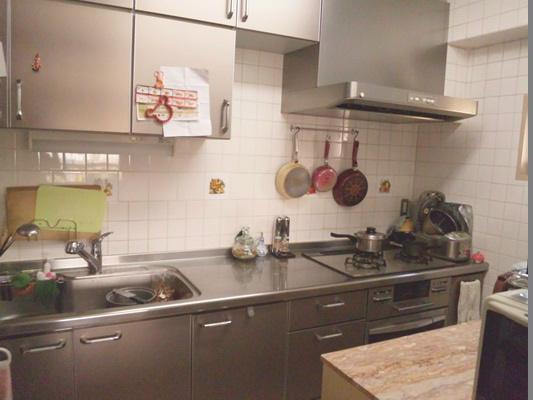 The kitchen is a luxury all-stainless.
キッチンはオールステンレスで高級です。
Floor plan間取り図 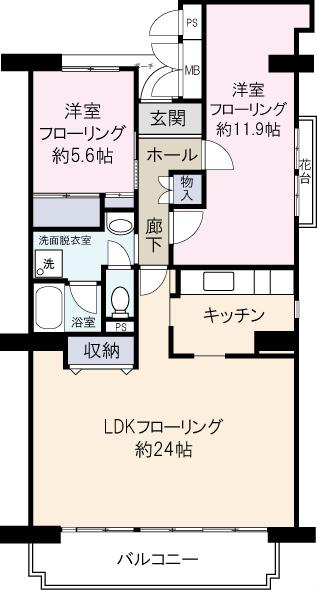 2LDK, Price 36,800,000 yen, Occupied area 87.31 sq m , Balcony area 10.44 sq m was originally fix the Matrix of 4LDK to 2LDK!
2LDK、価格3680万円、専有面積87.31m2、バルコニー面積10.44m2 元々は4LDKの間取を2LDKに直しました!
Livingリビング 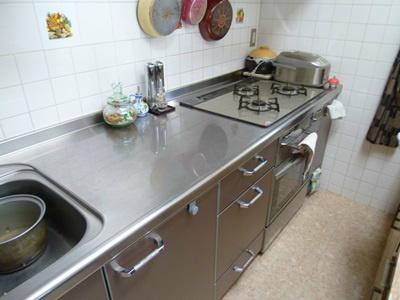 The kitchen is a luxury all-stainless
キッチンはオールステンレスで高級です
Bathroom浴室 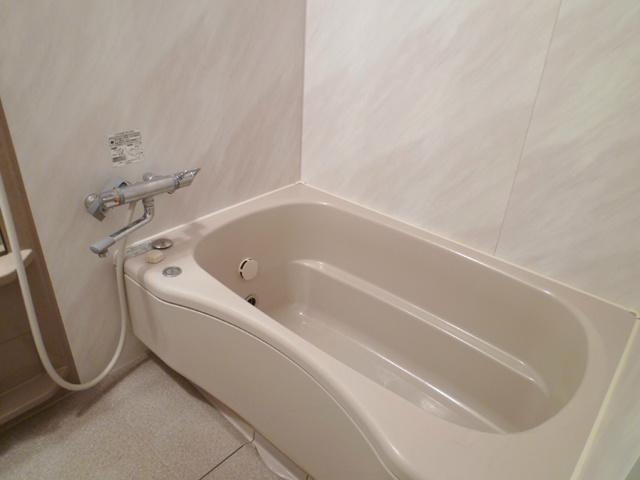 Bathroom also has been relaxed to very large!
浴室も大変に広くゆったりしております!
Non-living roomリビング以外の居室 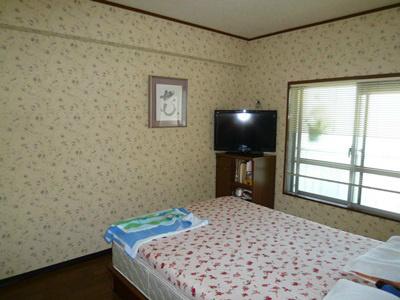 Beds are Room. Housed in the 5.6 pledge is also abundant.
ベッドルームです。5.6帖で収納も豊富です。
Parking lot駐車場 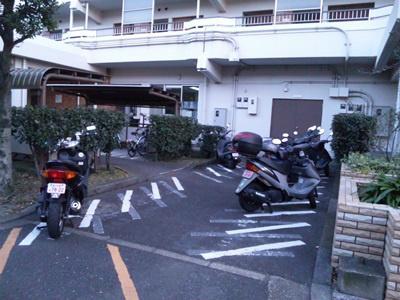 Bike storage. There is empty (2013.12.6 current).
バイク置き場です。空あります(2013.12.6現在)。
Balconyバルコニー 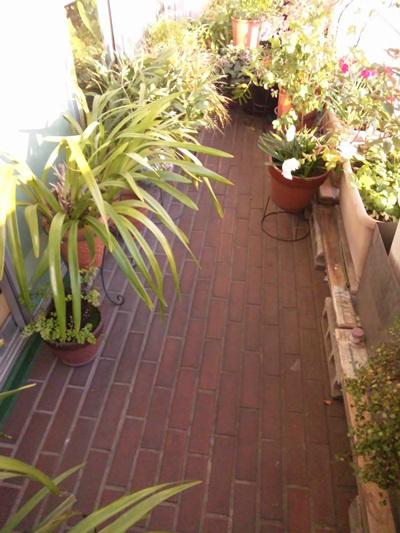 It is fashionable it has been drawn clog bricks also on the balcony.
バルコニーにもレンガが引きつめられておりお洒落です。
View photos from the dwelling unit住戸からの眺望写真 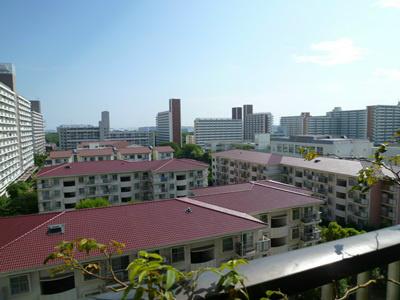 Is the view from the balcony. The south side is a very good living environment are missing.
バルコニーからの眺望です。南側が抜けており大変に良い住環境です。
Otherその他 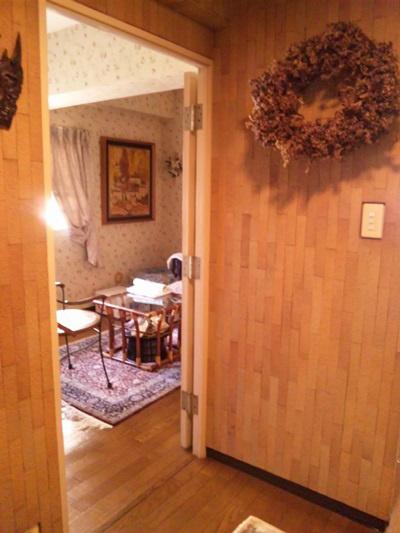 This room of Western-style as seen from the front door.
玄関からみた洋室のお部屋です。
Same specifications photos (living)同仕様写真(リビング) 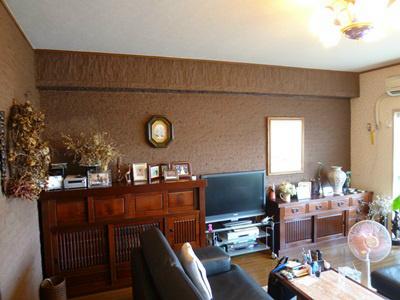 Living is. There is a sense of quality has become a part tile use.
リビングです。一部タイル使用になっており高級感があります。
Non-living roomリビング以外の居室 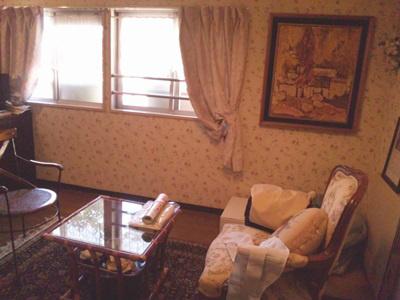 11.9 Pledge of Western-style. It is very nice! There is a corner room Noe window.
11.9帖の洋室です。大変素敵です!角部屋です野江窓があります。
Same specifications photos (living)同仕様写真(リビング) 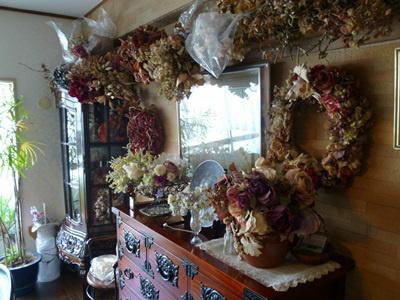 Living is. There is a sense of quality has become a part tile use.
リビングです。一部タイル使用になっており高級感があります。
Livingリビング 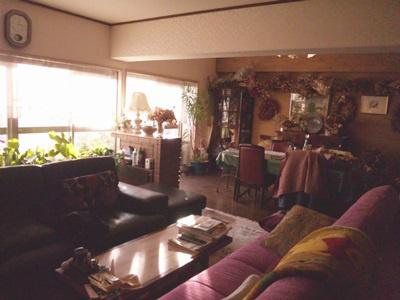 Living is a spacious 24 quires facing south!
リビングは広々24帖南向きです!
Location
| 















