Used Apartments » Kanto » Tokyo » Taito
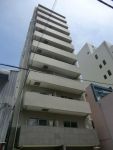 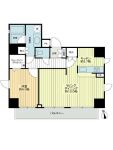
| | Taito-ku, Tokyo 東京都台東区 |
| Tokyo Metro Ginza Line "Tawaramachi" walk 4 minutes 東京メトロ銀座線「田原町」歩4分 |
| ● Kaminarimon 1-chome ・ Facing south ・ Wide span of 8.3m ● Tokyo Metro Ginza Line "Tawaramachi" station A 4-minute walk ・ Toei Asakusa Line "Asakusa" station A 4-minute walk ● August 2007 completion ● bathroom ・ Madozuke in the kitchen ● 雷門1丁目・南向き・8.3mのワイドスパン ● 東京メトロ銀座線「田原町」駅 徒歩4分・都営浅草線「浅草」駅 徒歩4分 ● 平成19年8月完成 ● 浴室・キッチンに窓付 |
| Day ・ Views are as good. Since the living-dining is located about 12.0 Pledge, It is also possible floor plan to put a dining table and sofa. We are facing the south in both 2 rooms in three directions room. Because it is a place that has entered into from the street, Is a quiet living environment. Because it is a free room, Please feel free to preview. 日当り・眺望ともに良好です。リビングダイニングは約12.0帖ございますので、ダイニングテーブルとソファを置くことも可能な間取りです。3方角部屋で2部屋ともに南に面しております。通りから中に入った場所ですので、静かな住環境です。空き部屋ですので、お気軽にご内見ください。 |
Features pickup 特徴ピックアップ | | 2 along the line more accessible / Super close / It is close to the city / Facing south / System kitchen / Bathroom Dryer / Corner dwelling unit / Yang per good / Flat to the station / Starting station / High floor / Barrier-free / South balcony / Zenshitsuminami direction / Elevator / Otobasu / The window in the bathroom / TV monitor interphone / Urban neighborhood / Ventilation good / All living room flooring / Good view / Walk-in closet / All room 6 tatami mats or more / All rooms are two-sided lighting / Delivery Box 2沿線以上利用可 /スーパーが近い /市街地が近い /南向き /システムキッチン /浴室乾燥機 /角住戸 /陽当り良好 /駅まで平坦 /始発駅 /高層階 /バリアフリー /南面バルコニー /全室南向き /エレベーター /オートバス /浴室に窓 /TVモニタ付インターホン /都市近郊 /通風良好 /全居室フローリング /眺望良好 /ウォークインクロゼット /全居室6畳以上 /全室2面採光 /宅配ボックス | Property name 物件名 | | Sky Court Asakusa Kaminarimon スカイコート浅草雷門 | Price 価格 | | 33,800,000 yen 3380万円 | Floor plan 間取り | | 1LDK 1LDK | Units sold 販売戸数 | | 1 units 1戸 | Total units 総戸数 | | 38 houses 38戸 | Occupied area 専有面積 | | 50.87 sq m (center line of wall) 50.87m2(壁芯) | Other area その他面積 | | Balcony area: 7.2 sq m バルコニー面積:7.2m2 | Whereabouts floor / structures and stories 所在階/構造・階建 | | 8th floor / RC12 story 8階/RC12階建 | Completion date 完成時期(築年月) | | August 2007 2007年8月 | Address 住所 | | Taito-ku, Tokyo Kaminarimon 1 東京都台東区雷門1 | Traffic 交通 | | Tokyo Metro Ginza Line "Tawaramachi" walk 4 minutes
Toei Asakusa Line "Asakusa" walk 4 minutes
Isesaki Tobu "Asakusa" walk 7 minutes 東京メトロ銀座線「田原町」歩4分
都営浅草線「浅草」歩4分
東武伊勢崎線「浅草」歩7分
| Related links 関連リンク | | [Related Sites of this company] 【この会社の関連サイト】 | Person in charge 担当者より | | Person in charge of real-estate and building Tashiro Takahiko Age: 30 Daigyokai experience: six years customers will be your suggestions to suit. We will try to dealings you have peace of mind. Thank you very much. 担当者宅建田代 貴彦年齢:30代業界経験:6年お客様に合ったご提案をさせていただきます。安心したお取引を心がけいたします。どうぞよろしくお願いいたします。 | Contact お問い合せ先 | | TEL: 0120-984841 [Toll free] Please contact the "saw SUUMO (Sumo)" TEL:0120-984841【通話料無料】「SUUMO(スーモ)を見た」と問い合わせください | Administrative expense 管理費 | | 12,500 yen / Month (consignment (cyclic)) 1万2500円/月(委託(巡回)) | Repair reserve 修繕積立金 | | 2700 yen / Month 2700円/月 | Time residents 入居時期 | | Consultation 相談 | Whereabouts floor 所在階 | | 8th floor 8階 | Direction 向き | | South 南 | Overview and notices その他概要・特記事項 | | Contact: Tashiro Takahiko 担当者:田代 貴彦 | Structure-storey 構造・階建て | | RC12 story RC12階建 | Site of the right form 敷地の権利形態 | | Ownership 所有権 | Use district 用途地域 | | Commerce 商業 | Company profile 会社概要 | | <Mediation> Minister of Land, Infrastructure and Transport (6) No. 004139 (Corporation) metropolitan area real estate Fair Trade Council member (Ltd.) Daikyo Riarudo Ueno store sales Section 1 / Telephone reception → Headquarters: Tokyo Yubinbango110-0005, Taito-ku, Tokyo Ueno 2-7-13 JTB Sompo Japan Ueno jointly building the fourth floor <仲介>国土交通大臣(6)第004139号(公社)首都圏不動産公正取引協議会会員 (株)大京リアルド上野店営業一課/電話受付→本社:東京〒110-0005 東京都台東区上野2-7-13 JTB損保ジャパン上野共同ビル4階 | Construction 施工 | | (Ltd.) Kitanogumi (株)北野組 |
Local appearance photo現地外観写真 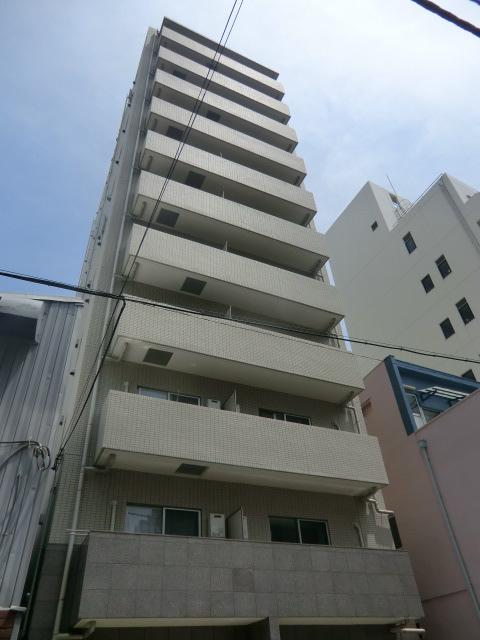 Local (June 2013) shooting Kaminarimon 1-chome Is a quiet living environment
現地(2013年6月)撮影雷門1丁目 静かな住環境です
Floor plan間取り図 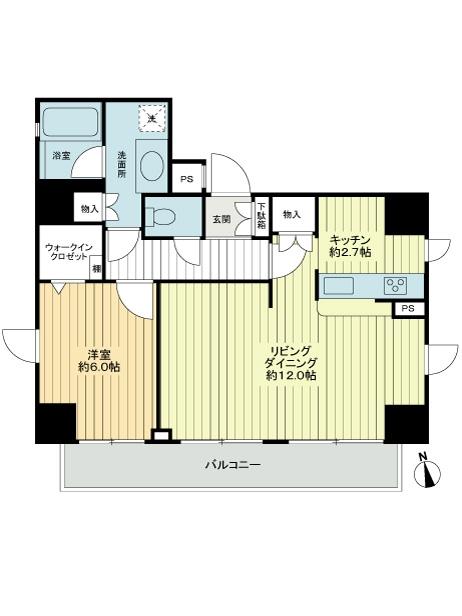 1LDK, Price 33,800,000 yen, Occupied area 50.87 sq m , Balcony area 7.2 sq m 3 direction room ・ Wide span of the south-facing about 8.3m
1LDK、価格3380万円、専有面積50.87m2、バルコニー面積7.2m2 3方角部屋・南向き約8.3mのワイドスパン
Livingリビング 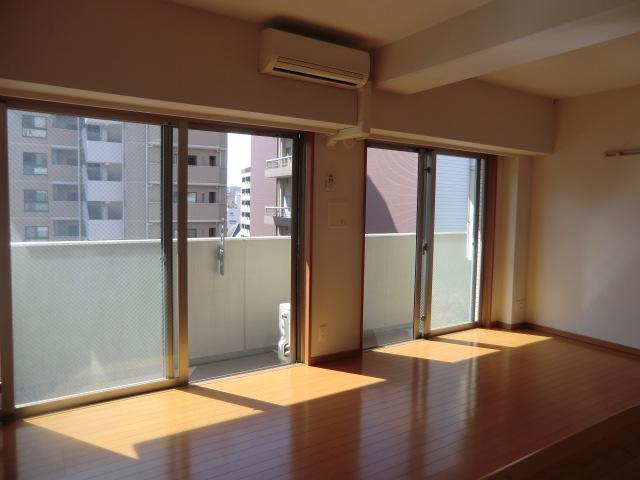 Indoor (September 2013) Shooting About 12.0 Pledge south-facing living room dining
室内(2013年9月)撮影
約12.0帖の南向きリビングダイニング
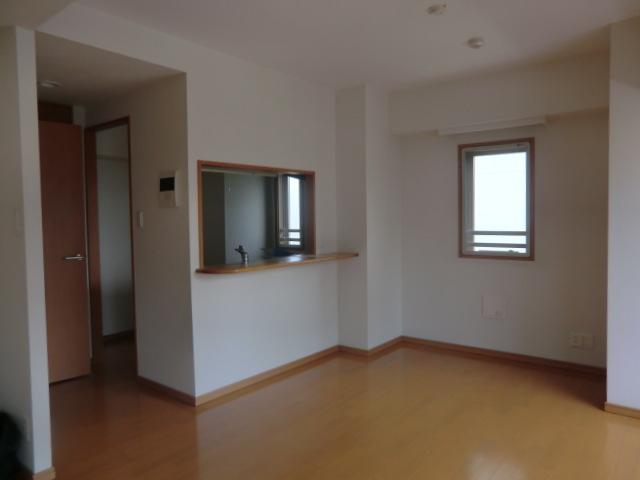 Indoor (September 2013) Shooting Counter Kitchen
室内(2013年9月)撮影
カウンターキッチン
Bathroom浴室 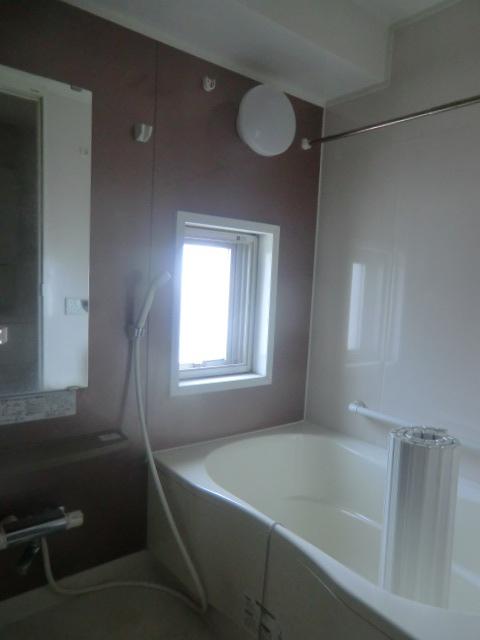 Indoor (September 2013) Shooting It is with a window in the bathroom
室内(2013年9月)撮影
浴室にも窓付です
Kitchenキッチン 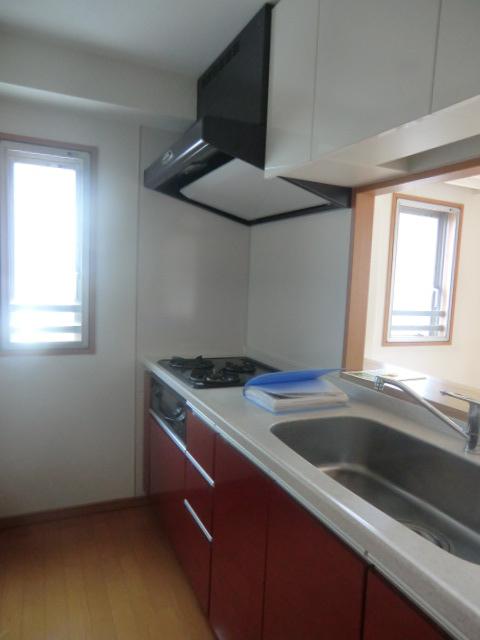 Indoor (September 2013) Shooting
室内(2013年9月)撮影
Non-living roomリビング以外の居室 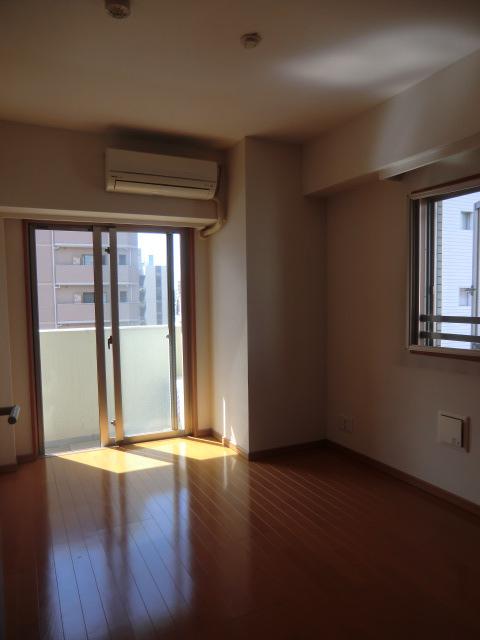 Indoor (September 2013) Shooting
室内(2013年9月)撮影
Wash basin, toilet洗面台・洗面所 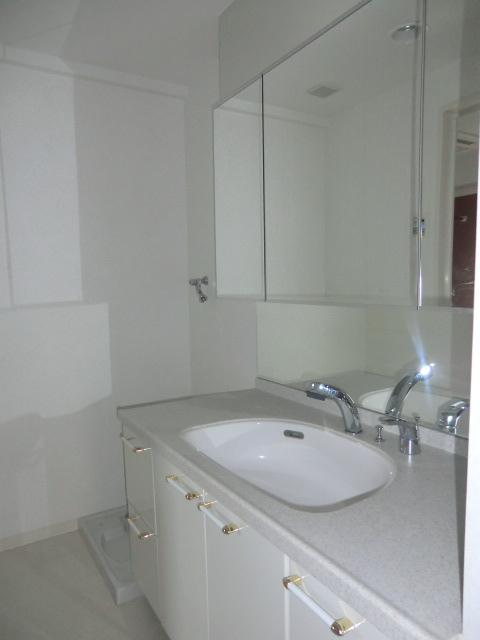 Indoor (September 2013) Shooting
室内(2013年9月)撮影
Entranceエントランス 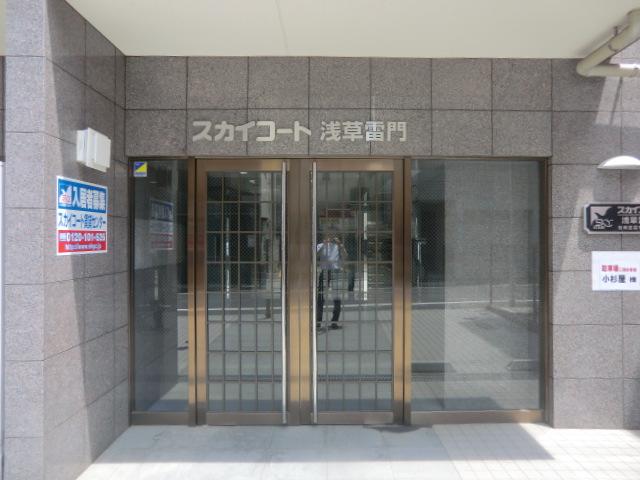 Common areas
共用部
Other common areasその他共用部 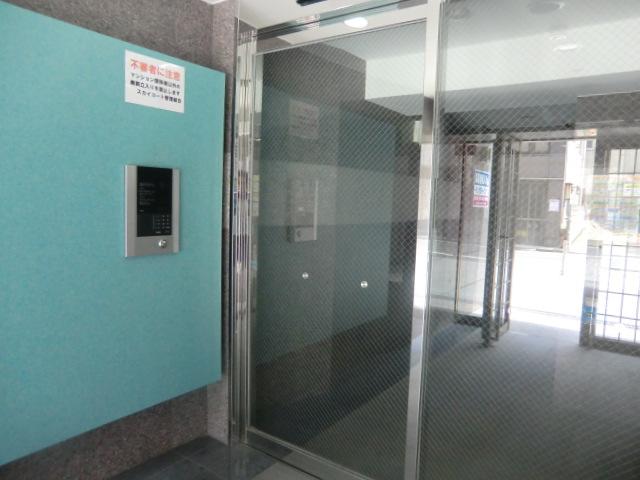 Common areas Entrance auto lock Auto-lock with a TV monitor
共用部 エントランスオートロック TVモニター付オートロック
Supermarketスーパー 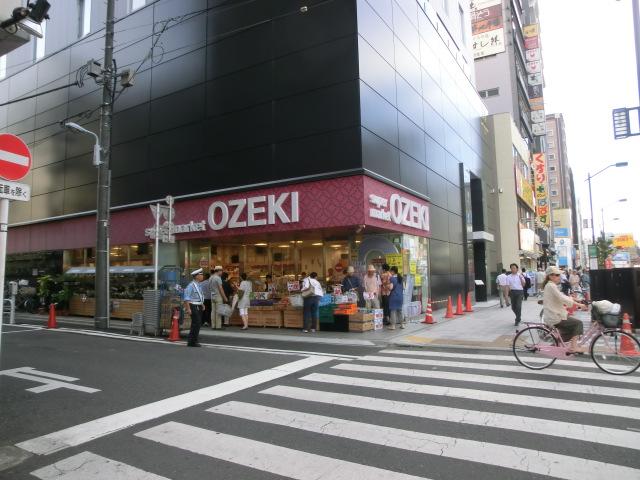 Ozeki Asakusa Kaminarimon 120m to shop
オオゼキ浅草雷門店まで120m
View photos from the dwelling unit住戸からの眺望写真 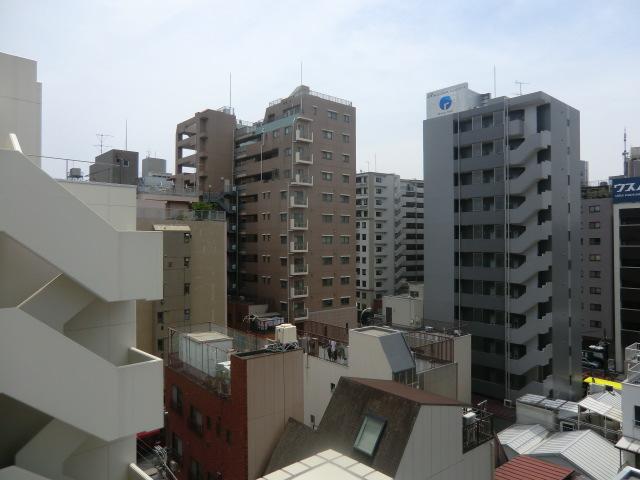 View from local (September 2013) Shooting
現地からの眺望(2013年9月)撮影
Livingリビング 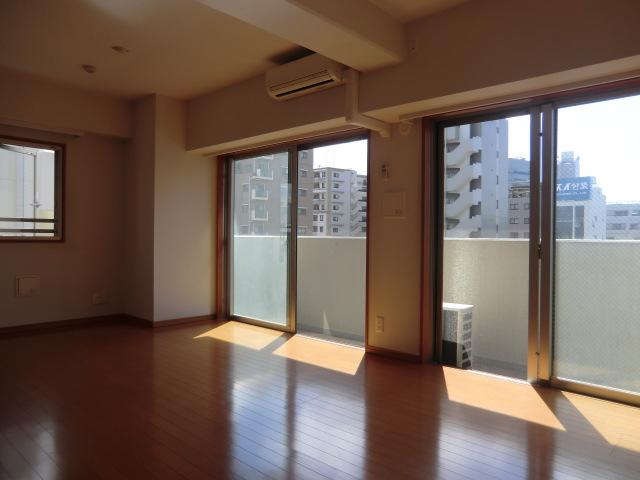 Indoor (September 2013) Shooting
室内(2013年9月)撮影
Other common areasその他共用部 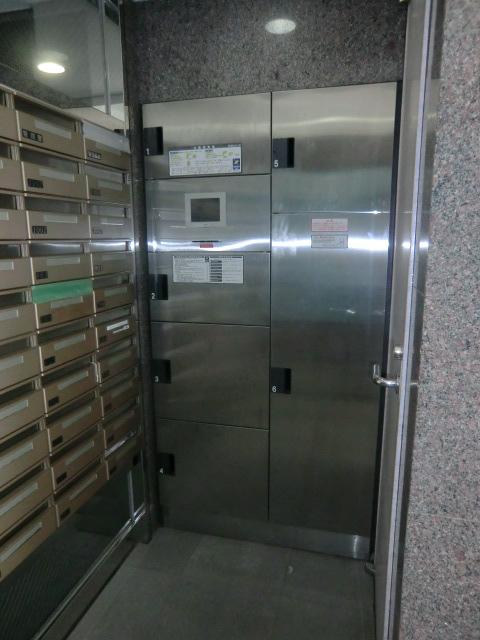 Common areas Delivery Box
共用部 宅配ボックス
Other Environmental Photoその他環境写真 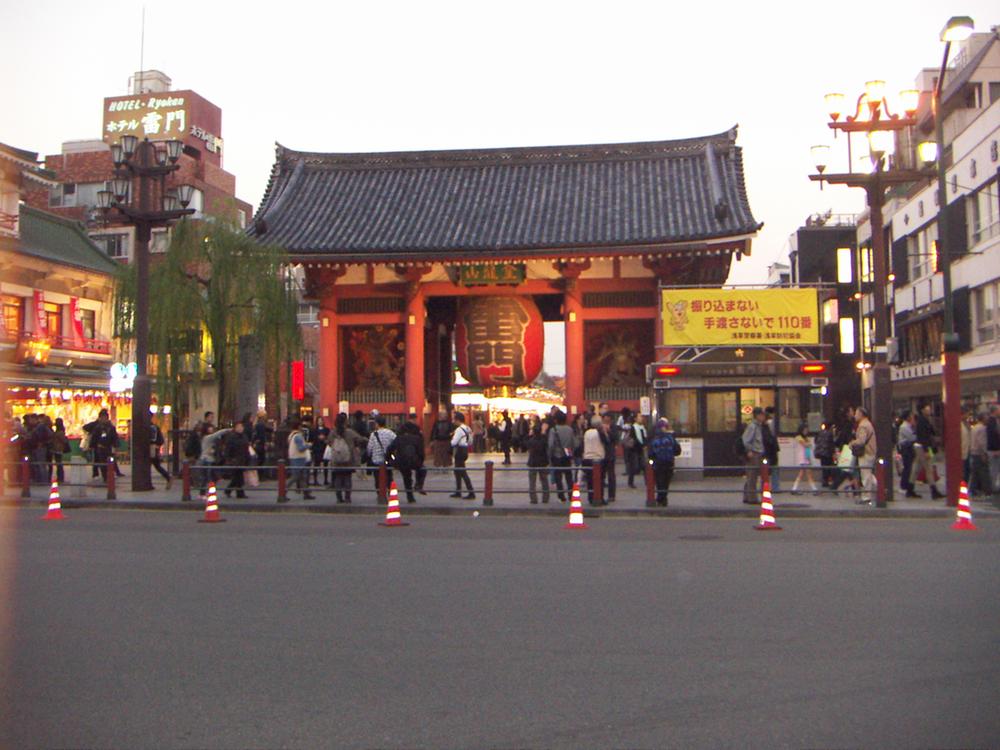 340m to Asakusa Kaminarimon
浅草雷門まで340m
View photos from the dwelling unit住戸からの眺望写真 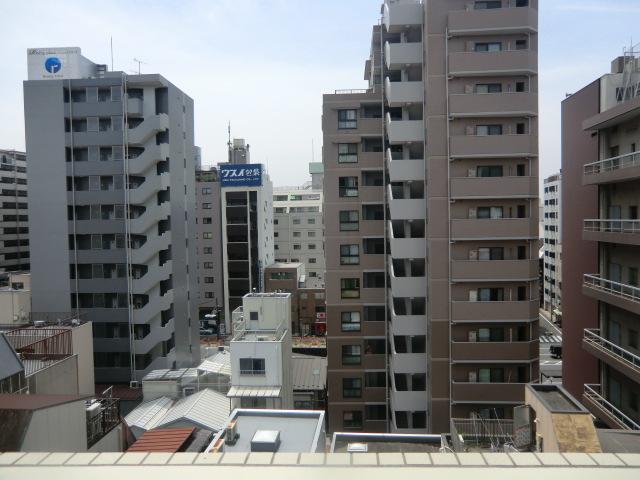 View from local (September 2013) Shooting
現地からの眺望(2013年9月)撮影
Shopping centreショッピングセンター 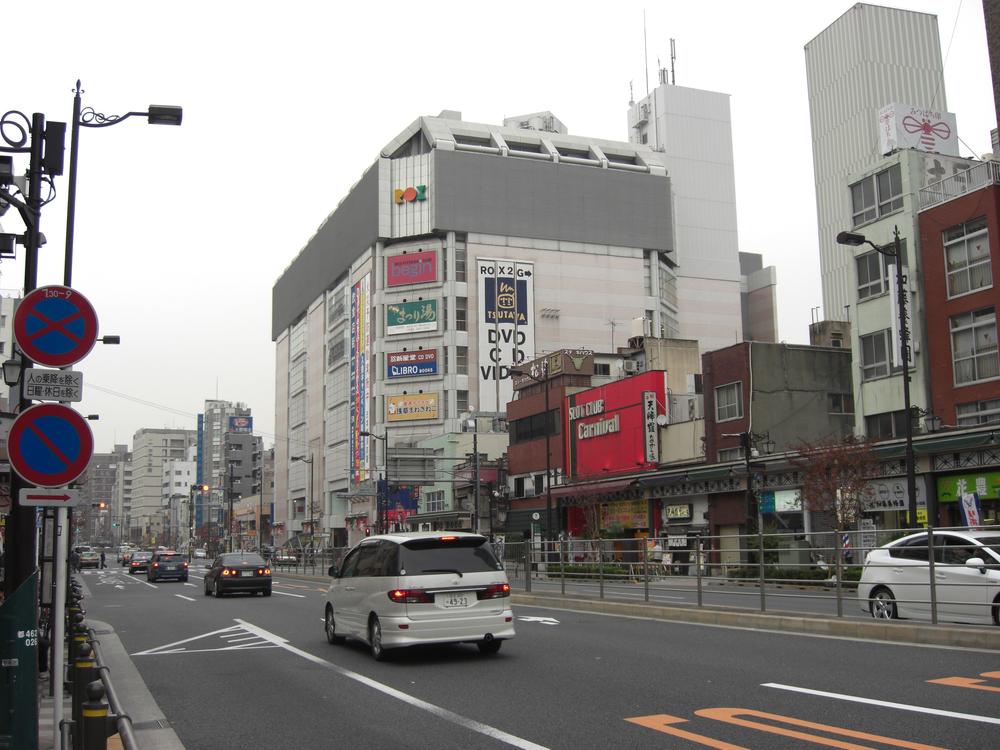 500m to Asakusa ROX
浅草ROXまで500m
View photos from the dwelling unit住戸からの眺望写真 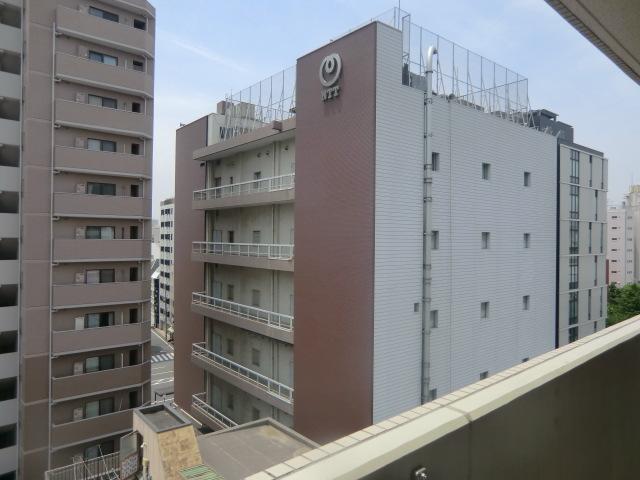 View from local (September 2013) Shooting
現地からの眺望(2013年9月)撮影
Location
| 


















