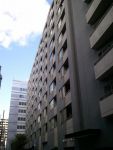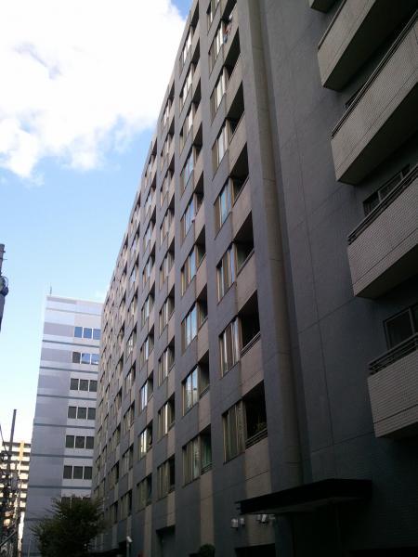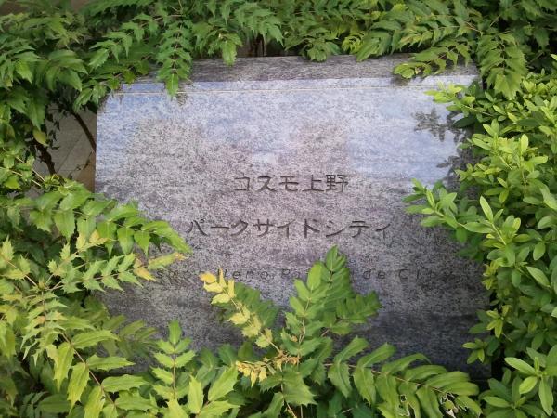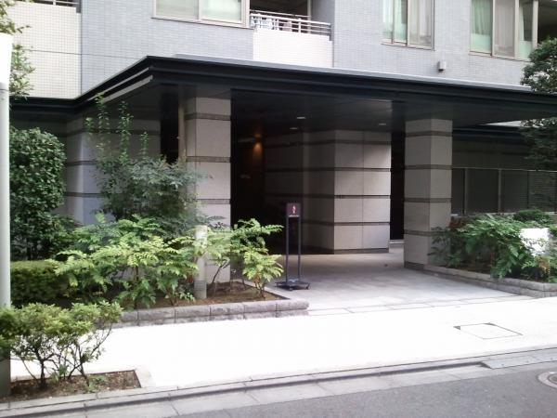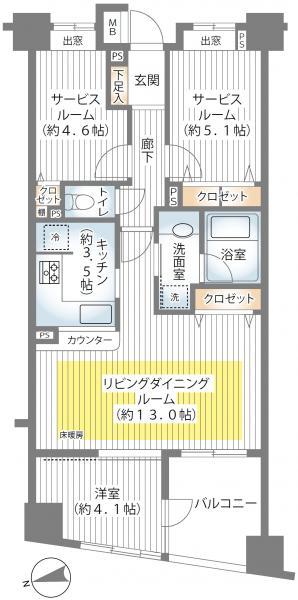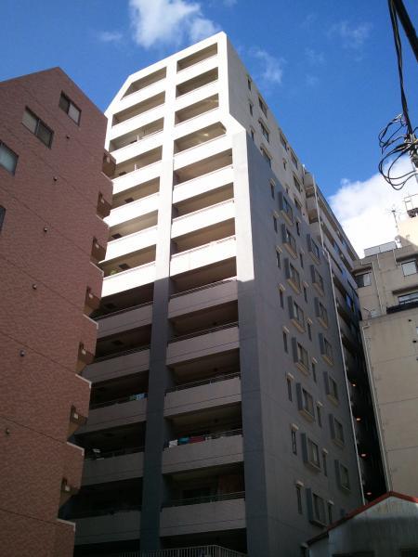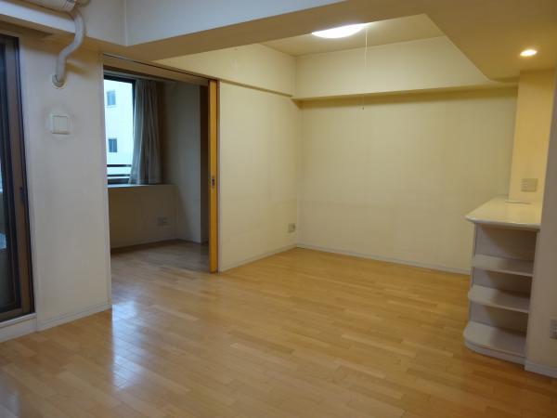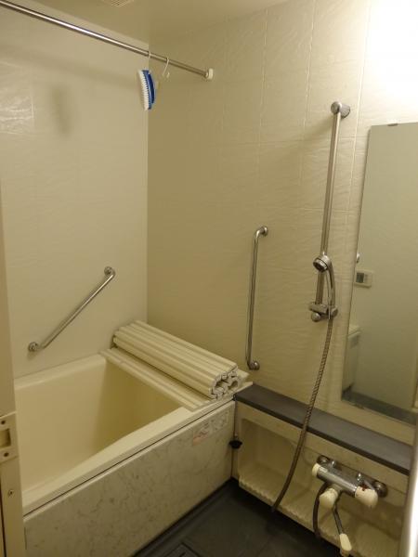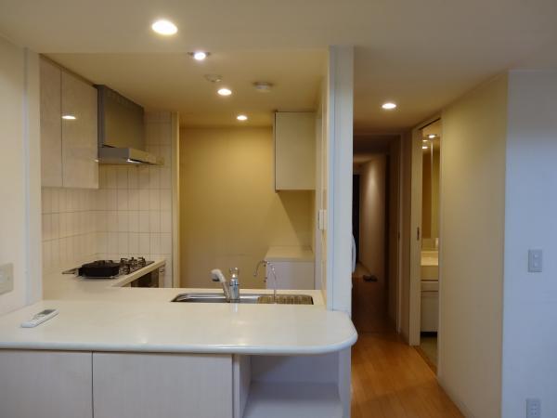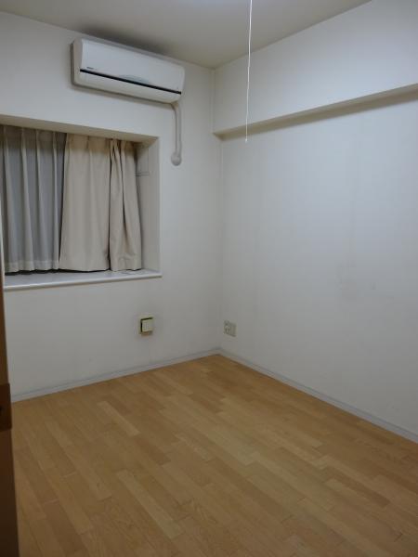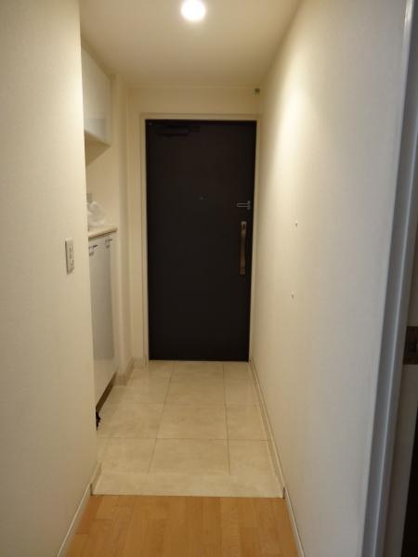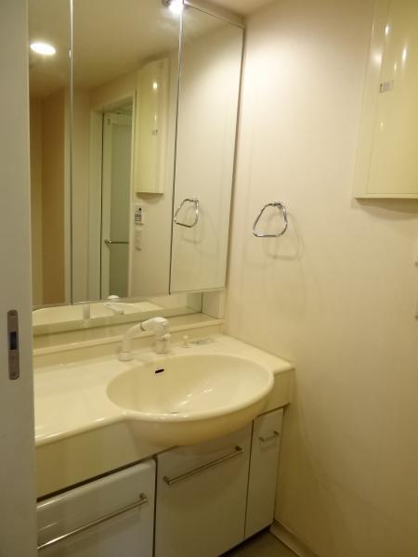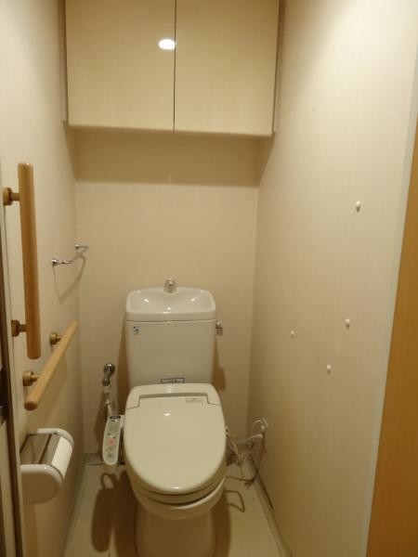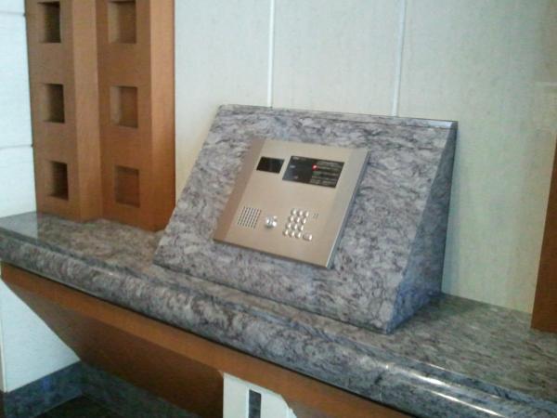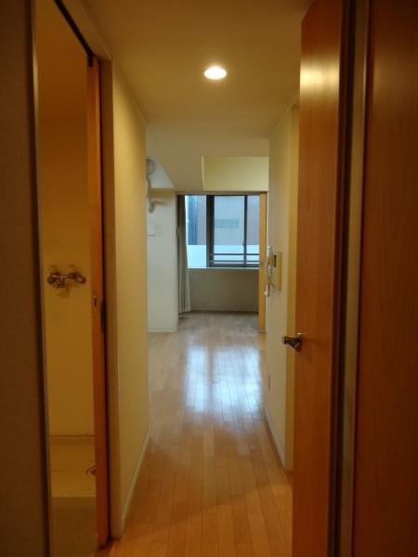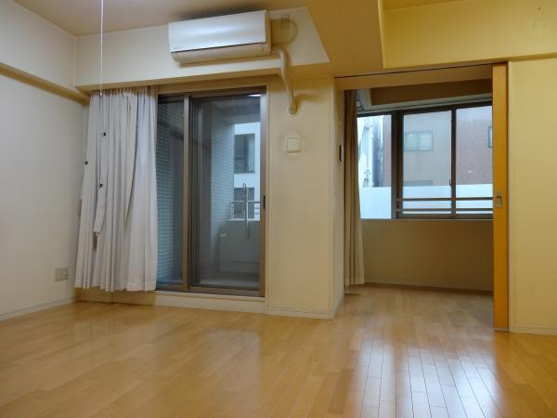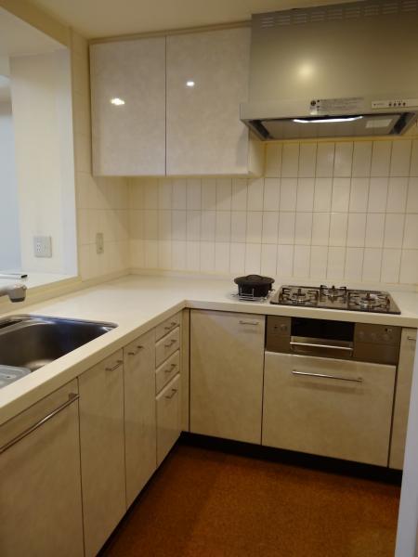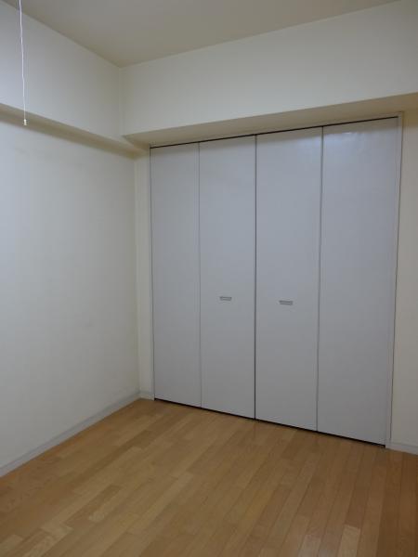|
|
Taito-ku, Tokyo
東京都台東区
|
|
JR Yamanote Line "Ueno" walk 3 minutes
JR山手線「上野」歩3分
|
|
Yamanote Line "Ueno" station 3-minute walk! January 2001 Built! Is a large-scale properties of the total number of units 121 units. Room position, Because it is the fourth floor part of the west-facing, It does not take too much care about the sound, such as a high-speed road.
山手線「上野」駅徒歩3分!平成13年1月築!総戸数121戸の大規模物件です。 お部屋位置は、西向きの4階部分ですので、高速道路等の音もあまり気になりません。
|
Features pickup 特徴ピックアップ | | 2 along the line more accessible / System kitchen / Bathroom Dryer / All room storage / Face-to-face kitchen / Security enhancement / Barrier-free / Elevator / Otobasu / TV monitor interphone / All living room flooring / Walk-in closet / Storeroom / Floor heating / Delivery Box 2沿線以上利用可 /システムキッチン /浴室乾燥機 /全居室収納 /対面式キッチン /セキュリティ充実 /バリアフリー /エレベーター /オートバス /TVモニタ付インターホン /全居室フローリング /ウォークインクロゼット /納戸 /床暖房 /宅配ボックス |
Property name 物件名 | | Cosmo Ueno Park side City コスモ上野パークサイドシティ |
Price 価格 | | 37.5 million yen 3750万円 |
Floor plan 間取り | | 1LDK + S (storeroom) 1LDK+S(納戸) |
Units sold 販売戸数 | | 1 units 1戸 |
Total units 総戸数 | | 121 units 121戸 |
Occupied area 専有面積 | | 66.3 sq m (center line of wall) 66.3m2(壁芯) |
Other area その他面積 | | Balcony area: 6.5 sq m バルコニー面積:6.5m2 |
Whereabouts floor / structures and stories 所在階/構造・階建 | | 4th floor / SRC14 floors 1 underground story 4階/SRC14階地下1階建 |
Completion date 完成時期(築年月) | | January 2001 2001年1月 |
Address 住所 | | Taito-ku, Tokyo Ueno 7-9-9 東京都台東区上野7-9-9 |
Traffic 交通 | | JR Yamanote Line "Ueno" walk 3 minutes
Tokyo Metro Hibiya "Iriya" walk 10 minutes JR山手線「上野」歩3分
東京メトロ日比谷線「入谷」歩10分
|
Related links 関連リンク | | [Related Sites of this company] 【この会社の関連サイト】 |
Person in charge 担当者より | | Rep Yamamoto 担当者山本 |
Contact お問い合せ先 | | (Ltd.) Cosmos Initia distribution sales department Ikebukuro office TEL: 0800-603-0032 [Toll free] mobile phone ・ Also available from PHS
Caller ID is not notified
Please contact the "saw SUUMO (Sumo)"
If it does not lead, If the real estate company (株)コスモスイニシア 流通営業部 池袋営業所TEL:0800-603-0032【通話料無料】携帯電話・PHSからもご利用いただけます
発信者番号は通知されません
「SUUMO(スーモ)を見た」と問い合わせください
つながらない方、不動産会社の方は
|
Administrative expense 管理費 | | 10,500 yen / Month (consignment (commuting)) 1万500円/月(委託(通勤)) |
Repair reserve 修繕積立金 | | 9000 yen / Month 9000円/月 |
Expenses 諸費用 | | Town council fee: 300 yen / Month, CATV flat rate: 210 yen / Month 町会費:300円/月、CATV定額料金:210円/月 |
Time residents 入居時期 | | Immediate available 即入居可 |
Whereabouts floor 所在階 | | 4th floor 4階 |
Direction 向き | | West 西 |
Overview and notices その他概要・特記事項 | | Contact: Yamamoto 担当者:山本 |
Structure-storey 構造・階建て | | SRC14 floors 1 underground story SRC14階地下1階建 |
Site of the right form 敷地の権利形態 | | Ownership 所有権 |
Parking lot 駐車場 | | Site (22,500 yen ~ 28,000 yen / Month) 敷地内(2万2500円 ~ 2万8000円/月) |
Company profile 会社概要 | | <Mediation> Minister of Land, Infrastructure and Transport (11) No. 002361 (Ltd.) Cosmos Initia distribution sales department Ikebukuro office Yubinbango171-0022 Toshima-ku, Tokyo Minamiikebukuro 1-13-21 <仲介>国土交通大臣(11)第002361号(株)コスモスイニシア 流通営業部 池袋営業所〒171-0022 東京都豊島区南池袋1-13-21 |
Construction 施工 | | Kitano Construction Corporation Co., Ltd. 北野建設株式会社 |
