Used Apartments » Kanto » Tokyo » Toshima ward
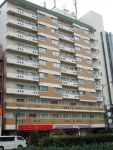 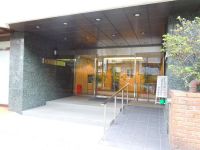
| | Toshima-ku, Tokyo 東京都豊島区 |
| JR Yamanote Line "Sugamo" walk 2 minutes JR山手線「巣鴨」歩2分 |
Features pickup 特徴ピックアップ | | 2 along the line more accessible / It is close to the city / Interior renovation / Corner dwelling unit 2沿線以上利用可 /市街地が近い /内装リフォーム /角住戸 | Property name 物件名 | | Sugamo Sunshine Heights 巣鴨陽光ハイツ | Price 価格 | | 19,800,000 yen 1980万円 | Floor plan 間取り | | 1LDK 1LDK | Units sold 販売戸数 | | 1 units 1戸 | Occupied area 専有面積 | | 42.32 sq m (center line of wall) 42.32m2(壁芯) | Other area その他面積 | | Balcony area: 4.95 sq m バルコニー面積:4.95m2 | Whereabouts floor / structures and stories 所在階/構造・階建 | | 6th floor / SRC10 story 6階/SRC10階建 | Completion date 完成時期(築年月) | | December 1977 1977年12月 | Address 住所 | | Toshima-ku, Tokyo Sugamo 1 東京都豊島区巣鴨1 | Traffic 交通 | | JR Yamanote Line "Sugamo" walk 2 minutes
Toei Mita Line "Sugamo" walk 2 minutes JR山手線「巣鴨」歩2分
都営三田線「巣鴨」歩2分
| Person in charge 担当者より | | Person in charge of real-estate and building FP Ishikawa Akihiro Age: 40 Daigyokai Experience: 20 years our company, Buying and selling around the condominium ・ We are allowed to help, such as asset management. I Komagome ・ Sengoku ・ We are responsible for the Nishinippori area. You customers of your desired conditions we try the best suggestions on enough consideration. 担当者宅建FP石川 彰洋年齢:40代業界経験:20年弊社は、分譲マンションを中心に売買・資産運用等のお手伝いをさせていただいております。私は駒込・千石・西日暮里エリアを担当しております。お客様のご希望条件を十分考慮の上最善のご提案を心がけております。 | Contact お問い合せ先 | | TEL: 0120-984841 [Toll free] Please contact the "saw SUUMO (Sumo)" TEL:0120-984841【通話料無料】「SUUMO(スーモ)を見た」と問い合わせください | Administrative expense 管理費 | | 14,300 yen / Month (consignment (commuting)) 1万4300円/月(委託(通勤)) | Repair reserve 修繕積立金 | | 16,710 yen / Month 1万6710円/月 | Expenses 諸費用 | | Town fee: 300 yen / Month 町内会費:300円/月 | Time residents 入居時期 | | Immediate available 即入居可 | Whereabouts floor 所在階 | | 6th floor 6階 | Direction 向き | | Northeast 北東 | Renovation リフォーム | | January 2011 interior renovation completed (wall ・ floor ・ all rooms) 2011年1月内装リフォーム済(壁・床・全室) | Overview and notices その他概要・特記事項 | | Contact: Ishikawa Akihiro 担当者:石川 彰洋 | Structure-storey 構造・階建て | | SRC10 story SRC10階建 | Site of the right form 敷地の権利形態 | | Ownership 所有権 | Parking lot 駐車場 | | Nothing 無 | Company profile 会社概要 | | <Mediation> Minister of Land, Infrastructure and Transport (6) No. 004139 (Ltd.) Daikyo Riarudo Komagome shop / Telephone reception → Headquarters: Tokyo Yubinbango170-0003 Toshima-ku, Tokyo Komagome 3-3-17 Komagome Toho building the fifth floor <仲介>国土交通大臣(6)第004139号(株)大京リアルド駒込店/電話受付→本社:東京〒170-0003 東京都豊島区駒込3-3-17 東宝駒込ビル5階 | Construction 施工 | | Fuji Construction Co., Ltd. 不二建設(株) |
Local appearance photo現地外観写真 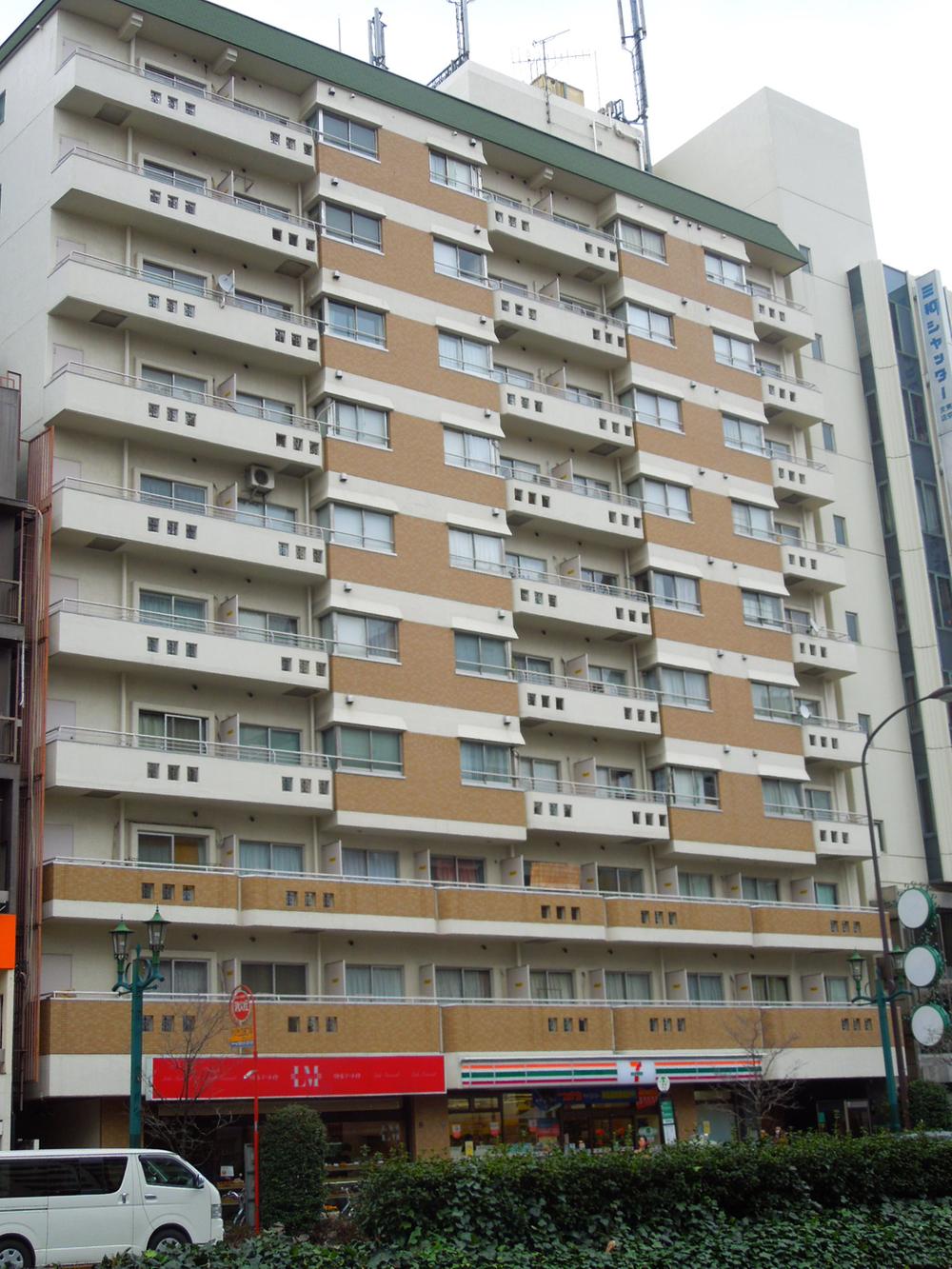 Local (10 May 2013) Shooting
現地(2013年10月)撮影
Entranceエントランス 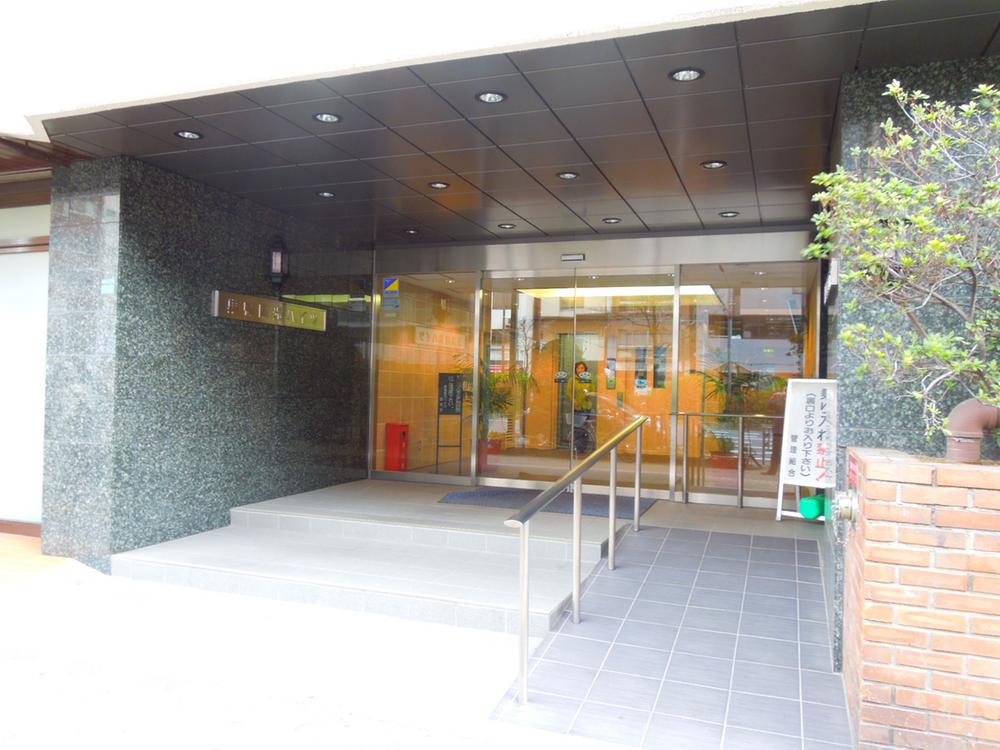 Common areas
共用部
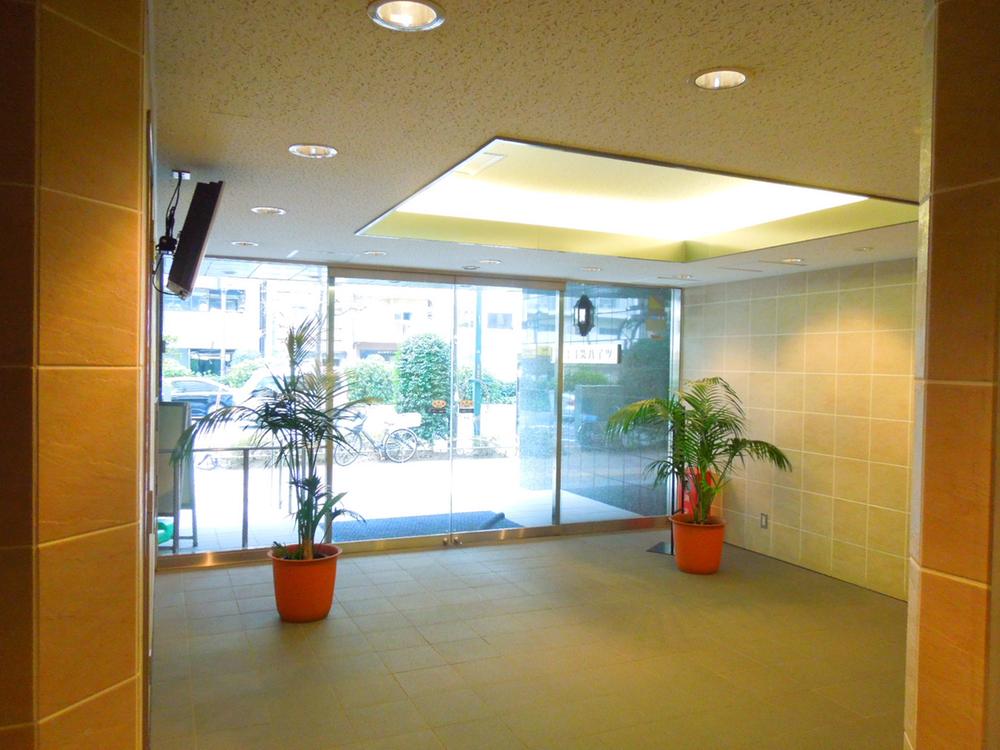 Common areas
共用部
Floor plan間取り図 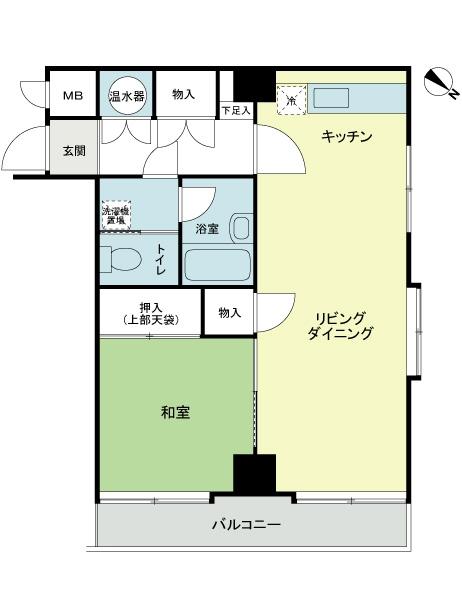 1LDK, Price 19,800,000 yen, Occupied area 42.32 sq m , Balcony area 4.95 sq m
1LDK、価格1980万円、専有面積42.32m2、バルコニー面積4.95m2
Local appearance photo現地外観写真 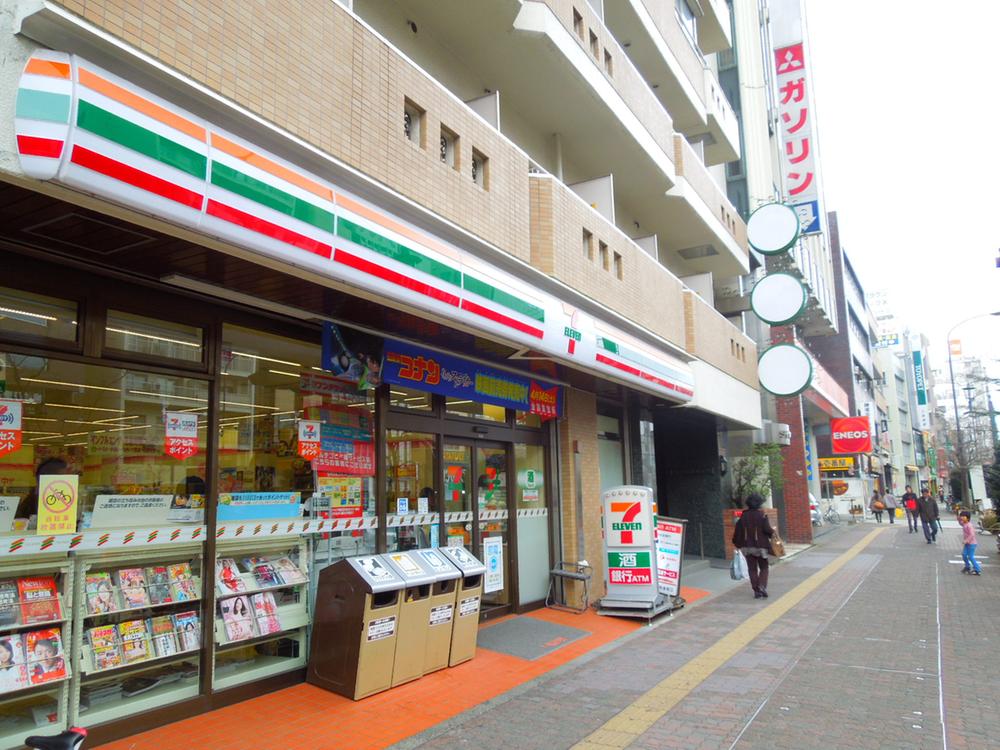 Local (March 2013) Shooting Local 1F convenience store
現地(2013年3月)撮影
現地1Fのコンビニ
Livingリビング 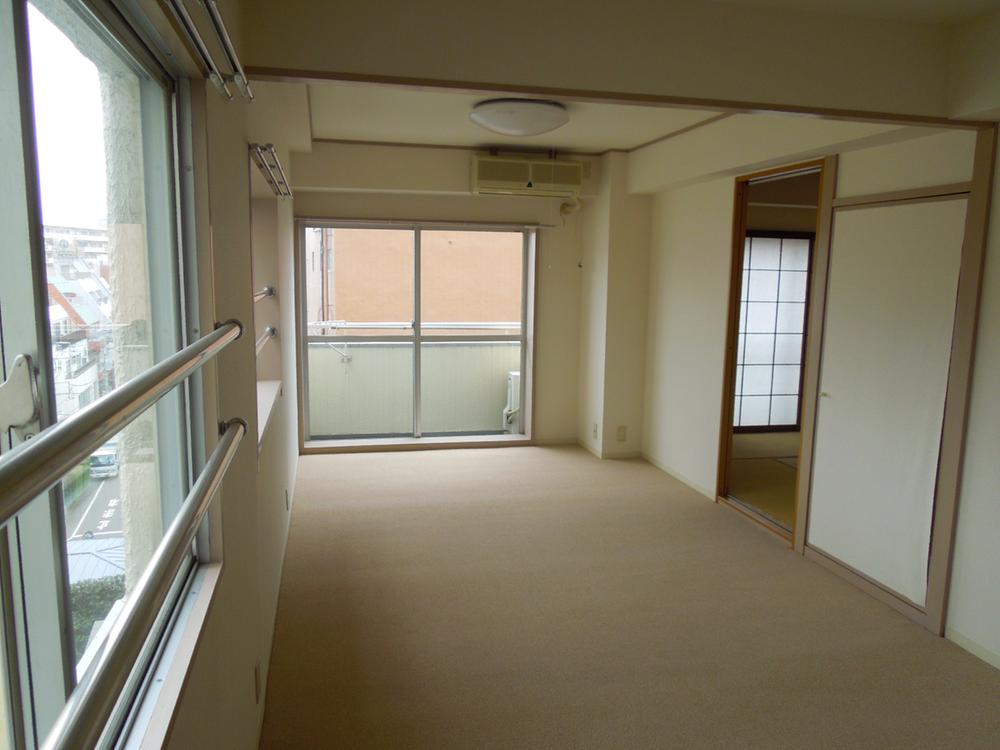 Indoor (March 2013) Shooting
室内(2013年3月)撮影
Bathroom浴室 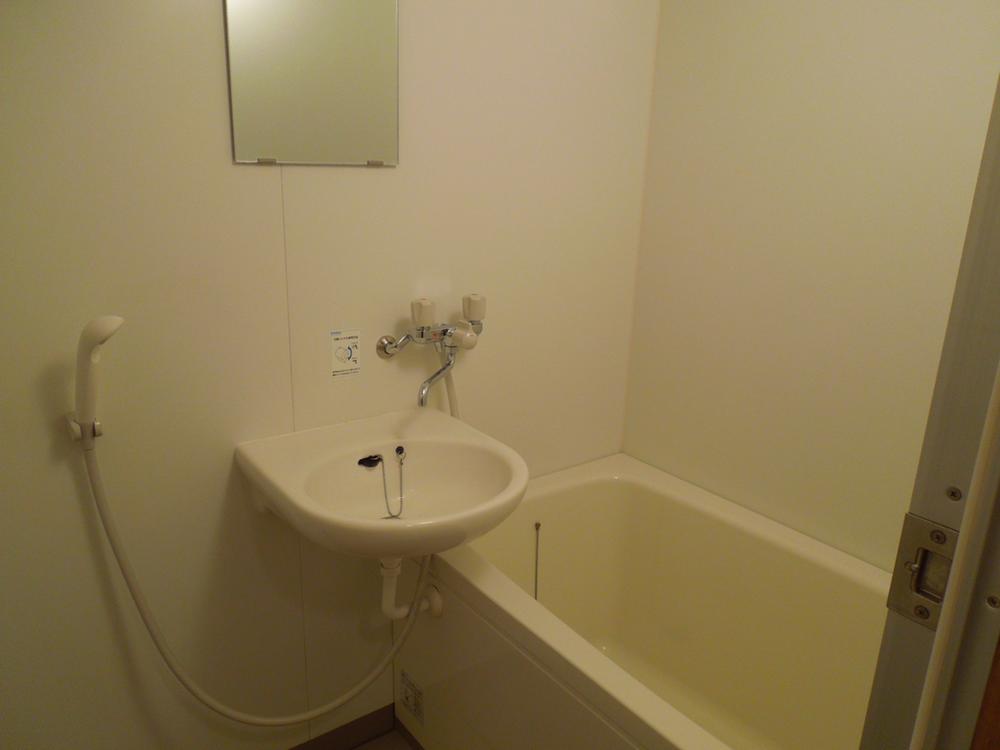 Indoor (March 2013) Shooting
室内(2013年3月)撮影
Kitchenキッチン 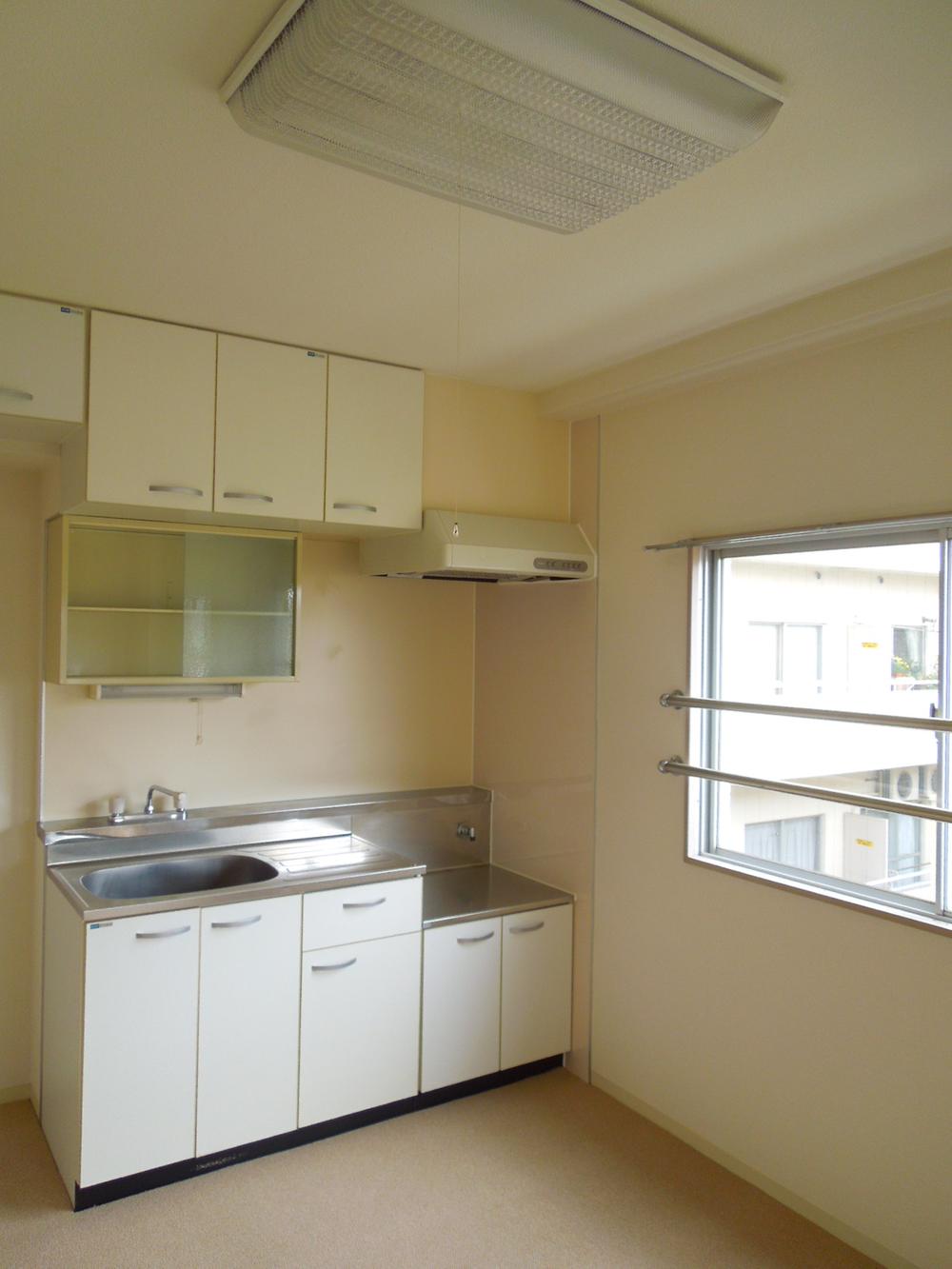 Indoor (March 2013) Shooting
室内(2013年3月)撮影
Non-living roomリビング以外の居室 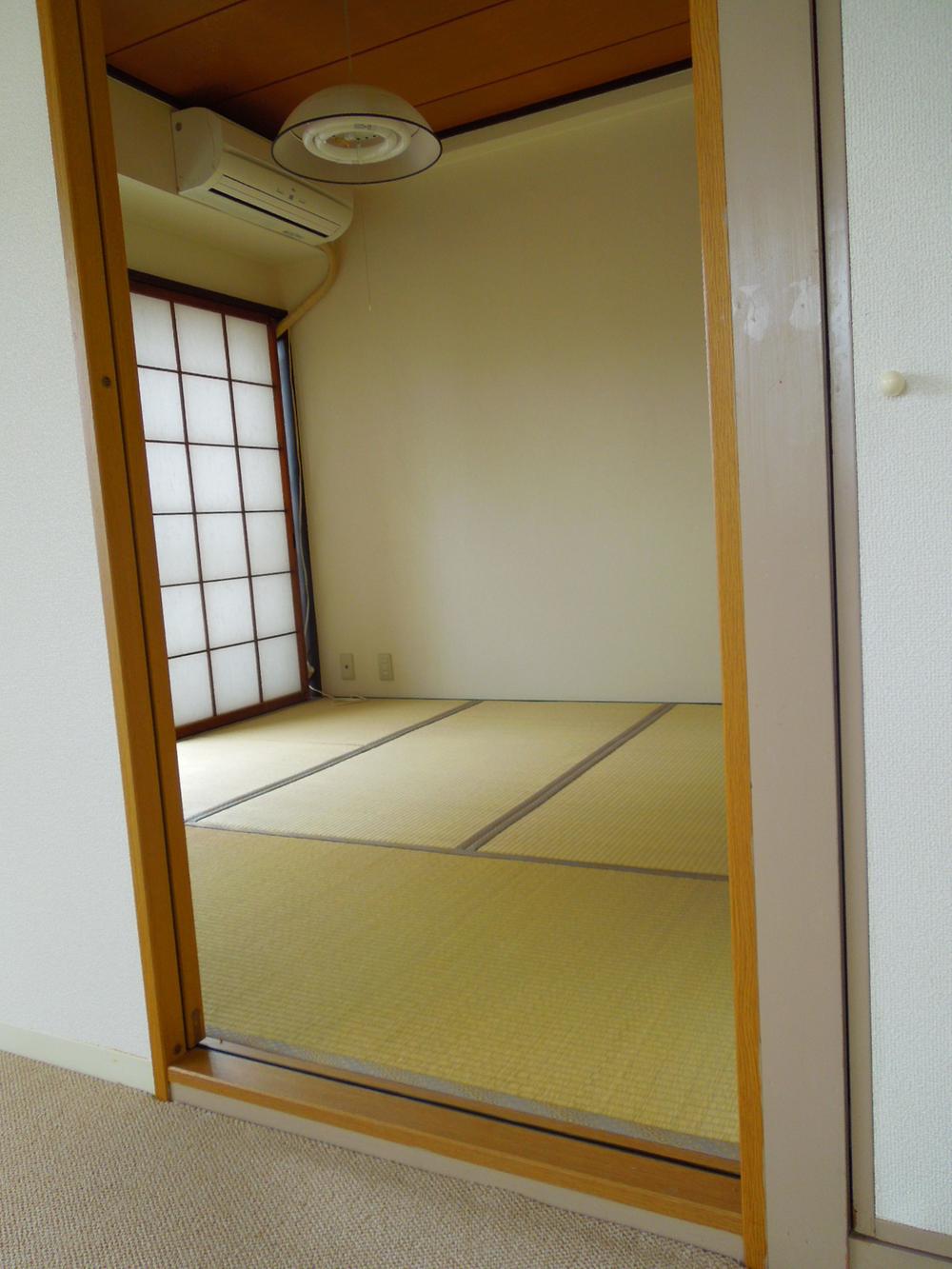 Japanese-style room (March 2013) Shooting
和室(2013年3月)撮影
Toiletトイレ 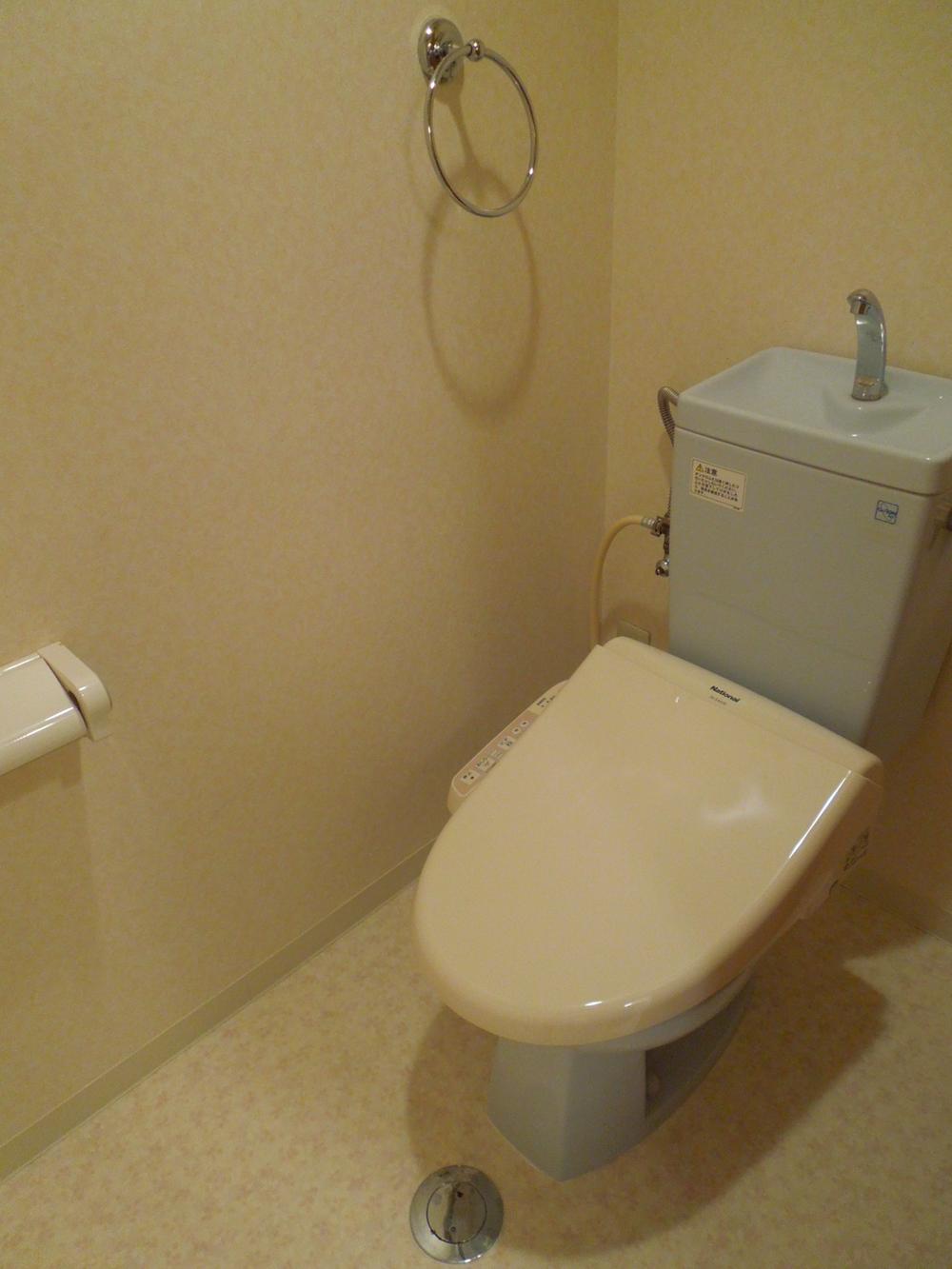 Indoor (March 2013) Shooting
室内(2013年3月)撮影
Entranceエントランス 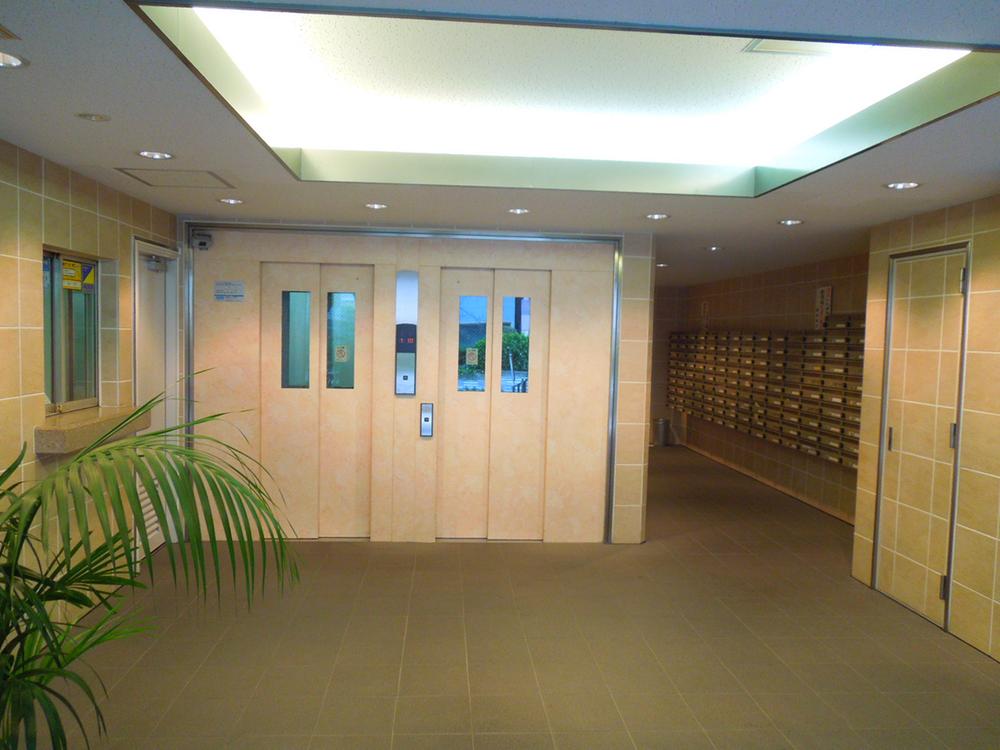 Common areas
共用部
Other common areasその他共用部 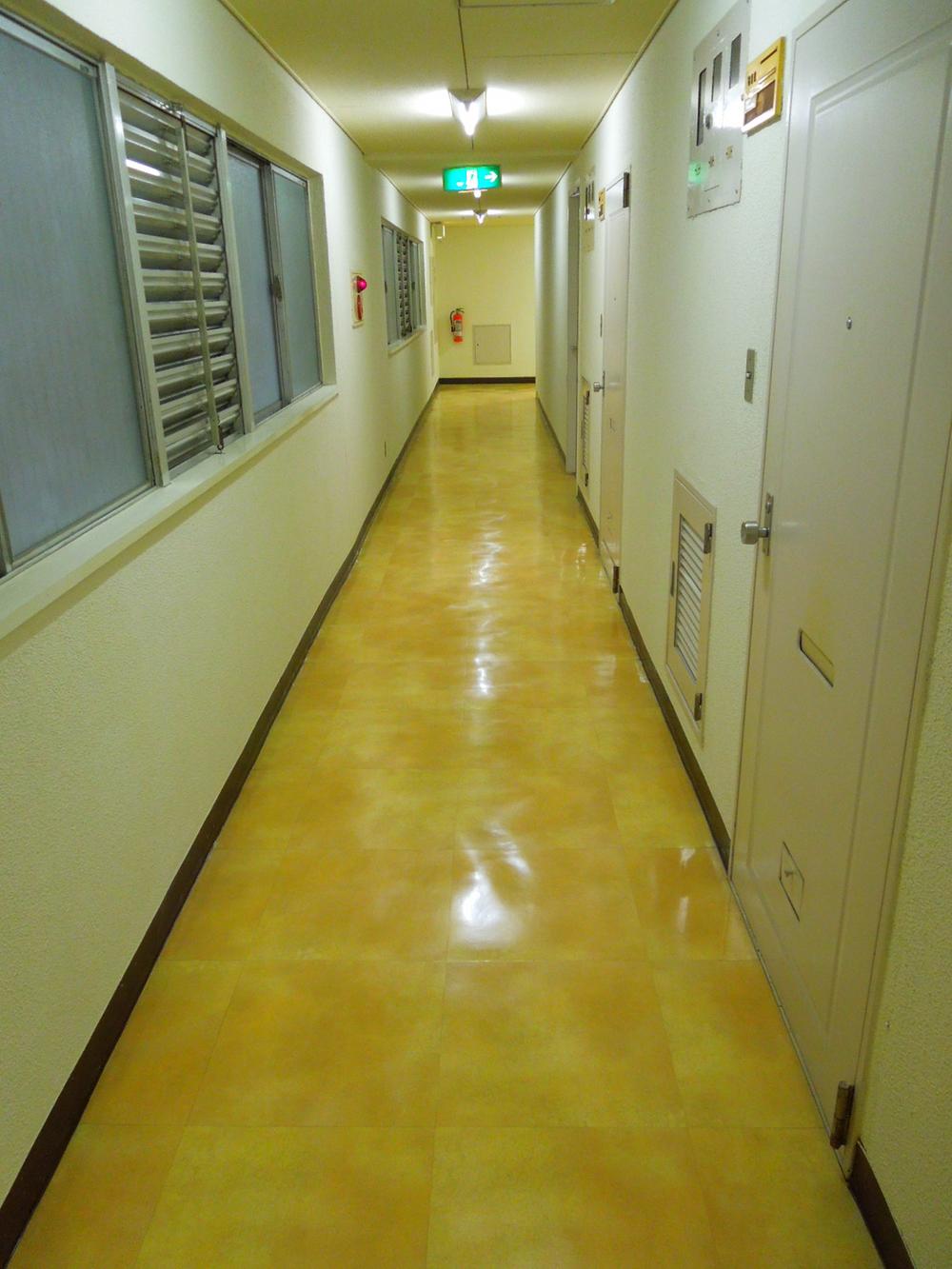 Inner hallway specification
内廊下仕様
View photos from the dwelling unit住戸からの眺望写真 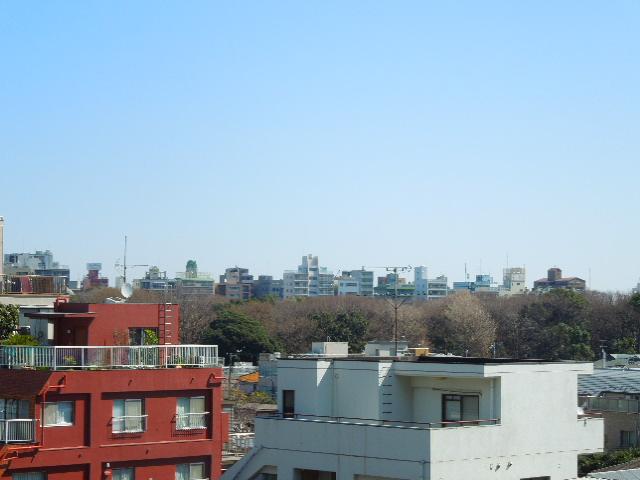 View from the site (October 2013) Shooting
現地からの眺望(2013年10月)撮影
Livingリビング 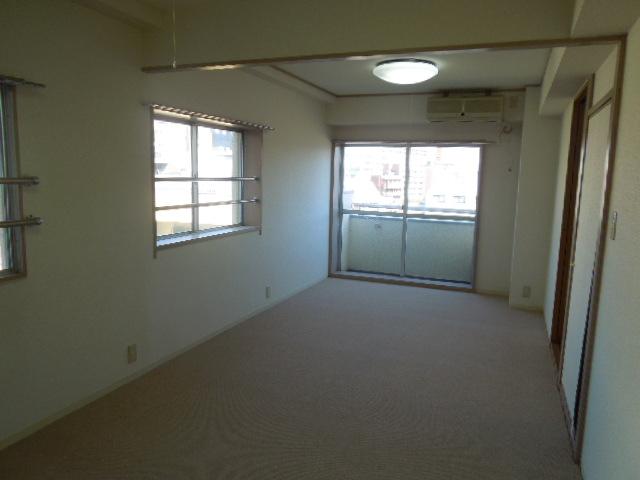 Indoor (March 2013) Shooting
室内(2013年3月)撮影
Bathroom浴室 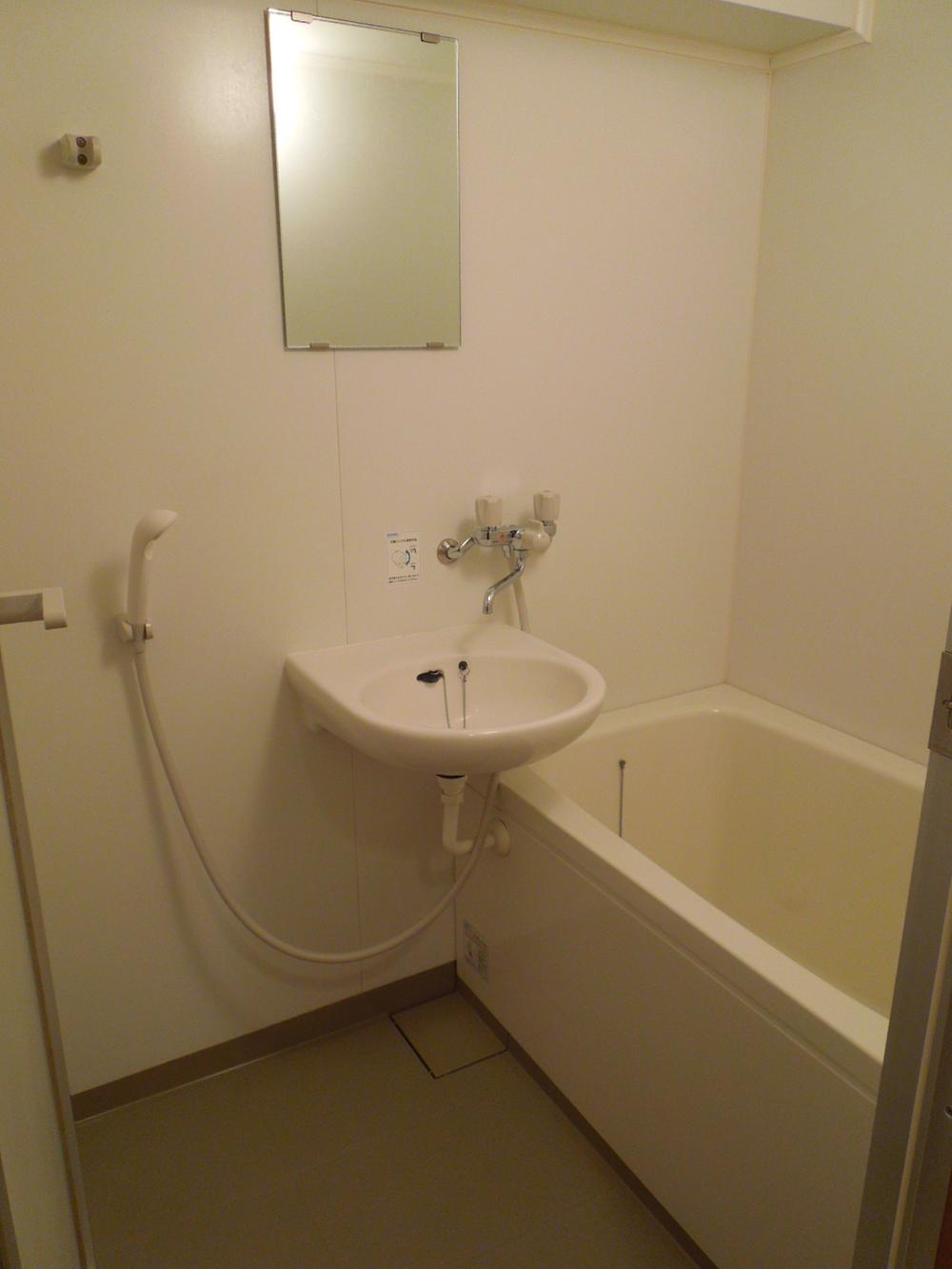 Indoor (March 2013) Shooting
室内(2013年3月)撮影
Kitchenキッチン 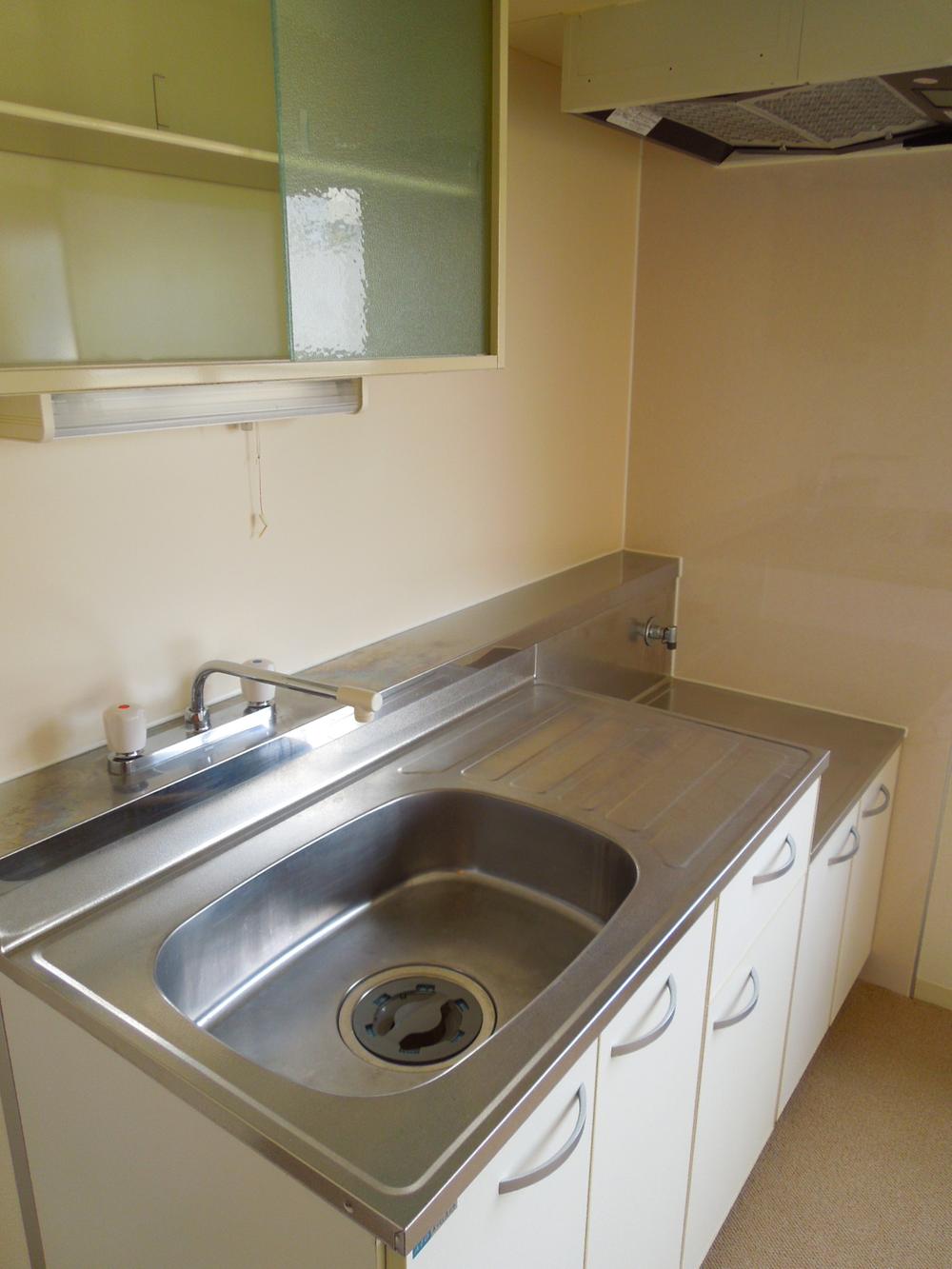 Indoor (March 2013) Shooting
室内(2013年3月)撮影
Non-living roomリビング以外の居室 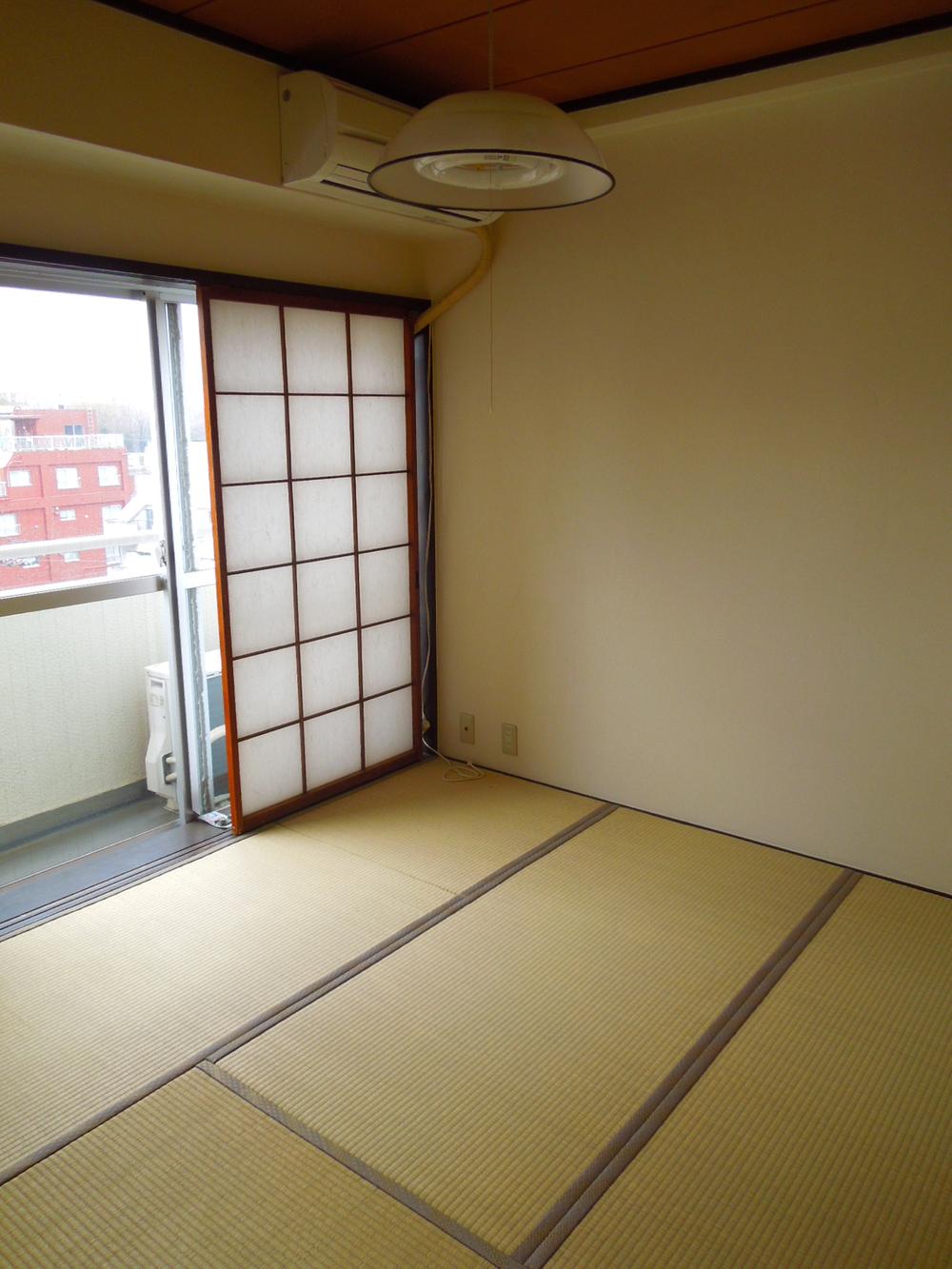 Japanese-style room (March 2013) Shooting
和室(2013年3月)撮影
View photos from the dwelling unit住戸からの眺望写真 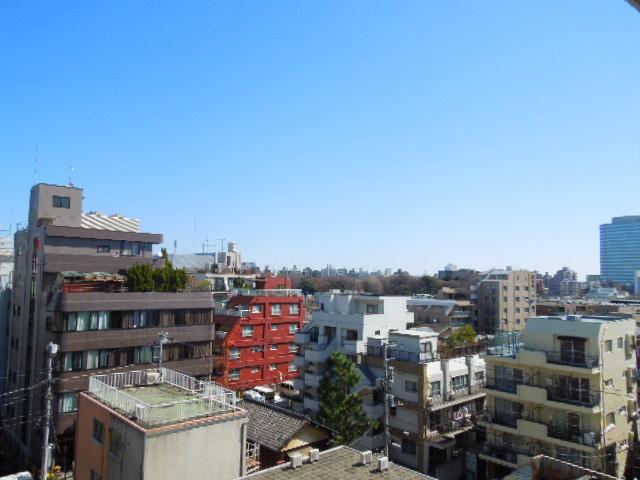 View from the site (October 2013) Shooting
現地からの眺望(2013年10月)撮影
Livingリビング 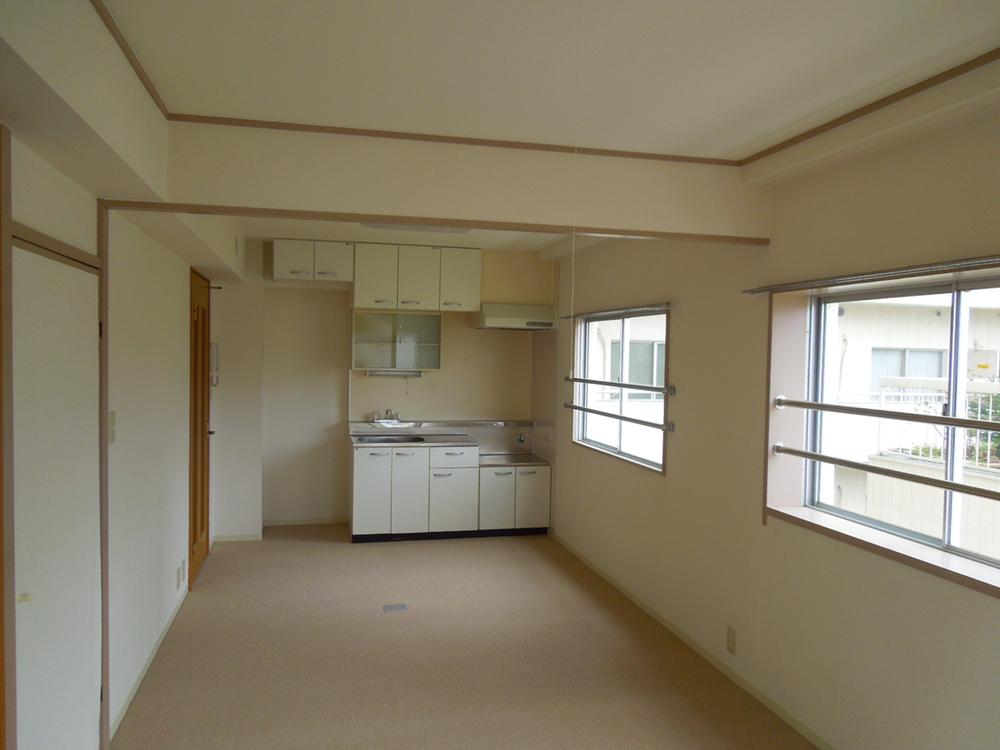 Indoor (March 2013) Shooting
室内(2013年3月)撮影
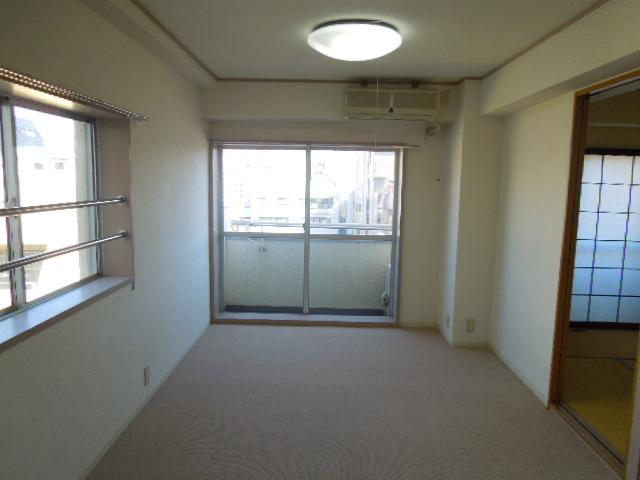 Indoor (10 May 2013) Shooting
室内(2013年10月)撮影
Location
| 




















