1968October
13 million yen, 2K, 38.62 sq m
Used Apartments » Kanto » Tokyo » Toshima ward
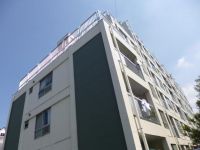 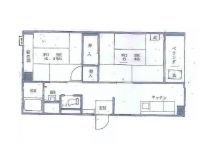
| | Toshima-ku, Tokyo 東京都豊島区 |
| JR Yamanote Line "Komagome" walk 5 minutes JR山手線「駒込」歩5分 |
| JR Komagome Station A 5-minute walk is 2DK convenient Japanese-style 12-minute walk from the historic Rikugien JR駒込駅 徒歩5分便利な和室の2DKです歴史ある六義園まで徒歩12分 |
| On-site bicycle parking lot Annual 10 000 yen 敷地内駐輪場 年額10 000円 |
Features pickup 特徴ピックアップ | | Corner dwelling unit / Japanese-style room / Bicycle-parking space / Elevator / The window in the bathroom 角住戸 /和室 /駐輪場 /エレベーター /浴室に窓 | Property name 物件名 | | Somail cooperative apartment house 染井コーポラス | Price 価格 | | 13 million yen 1300万円 | Floor plan 間取り | | 2K 2K | Units sold 販売戸数 | | 1 units 1戸 | Total units 総戸数 | | 57 units 57戸 | Occupied area 専有面積 | | 38.62 sq m (11.68 tsubo) (center line of wall) 38.62m2(11.68坪)(壁芯) | Other area その他面積 | | Balcony area: 3 sq m バルコニー面積:3m2 | Whereabouts floor / structures and stories 所在階/構造・階建 | | 4th floor / RC7 story 4階/RC7階建 | Completion date 完成時期(築年月) | | October 1968 1968年10月 | Address 住所 | | Toshima-ku, Tokyo Komagome 4 東京都豊島区駒込4 | Traffic 交通 | | JR Yamanote Line "Komagome" walk 5 minutes JR山手線「駒込」歩5分
| Related links 関連リンク | | [Related Sites of this company] 【この会社の関連サイト】 | Person in charge 担当者より | | Person in charge of real-estate and building Saito TadashiNobu Age: 30 Daigyokai Experience: 9 years [comment] Thank you for viewing. As you can sincerely willing able help to every one of our customers, You my best thinking movement. 担当者宅建齋藤正暢年齢:30代業界経験:9年【コメント】ご覧いただきありがとうございます。一人一人のお客様に心から喜んでいただけるお手伝いが出来ます様、精一杯考え動きます。 | Contact お問い合せ先 | | TEL: 0800-603-2360 [Toll free] mobile phone ・ Also available from PHS
Caller ID is not notified
Please contact the "saw SUUMO (Sumo)"
If it does not lead, If the real estate company TEL:0800-603-2360【通話料無料】携帯電話・PHSからもご利用いただけます
発信者番号は通知されません
「SUUMO(スーモ)を見た」と問い合わせください
つながらない方、不動産会社の方は
| Administrative expense 管理費 | | 8870 yen / Month (self-management) 8870円/月(自主管理) | Repair reserve 修繕積立金 | | ¥ 10,000 / Month 1万円/月 | Time residents 入居時期 | | Consultation 相談 | Whereabouts floor 所在階 | | 4th floor 4階 | Direction 向き | | East 東 | Overview and notices その他概要・特記事項 | | Contact: Saito TadashiNobu 担当者:齋藤正暢 | Structure-storey 構造・階建て | | RC7 story RC7階建 | Site of the right form 敷地の権利形態 | | Ownership 所有権 | Parking lot 駐車場 | | Sky Mu 空無 | Company profile 会社概要 | | <Mediation> Governor of Tokyo (5) No. 072105 (Ltd.) com housing real estate distribution part Yubinbango151-0061 Shibuya-ku, Tokyo Hatsudai 1-37-11 <仲介>東京都知事(5)第072105号(株)コムハウジング不動産流通部〒151-0061 東京都渋谷区初台1-37-11 |
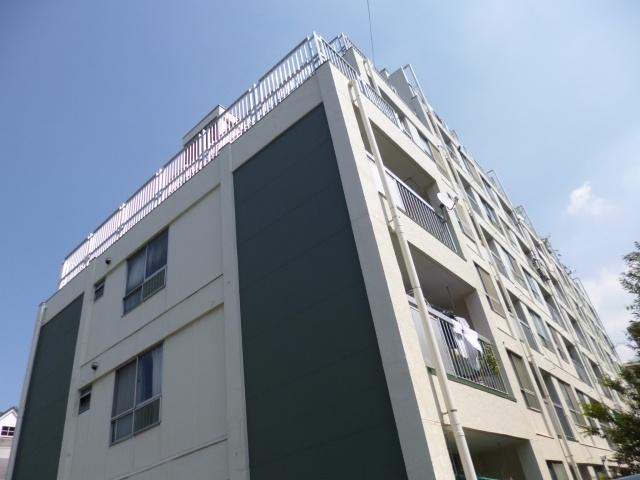 Local appearance photo
現地外観写真
Floor plan間取り図 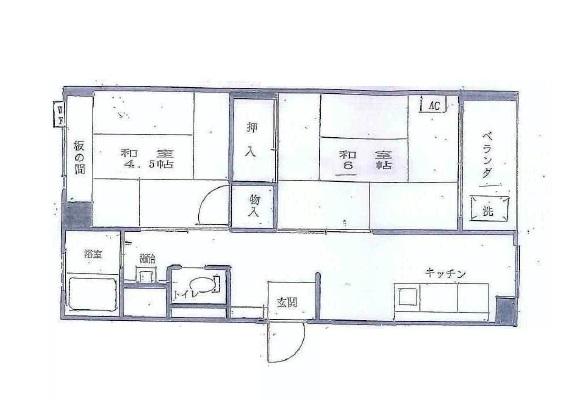 2K, Price 13 million yen, Occupied area 38.62 sq m , Balcony area 3 sq m
2K、価格1300万円、専有面積38.62m2、バルコニー面積3m2
 Entrance
エントランス
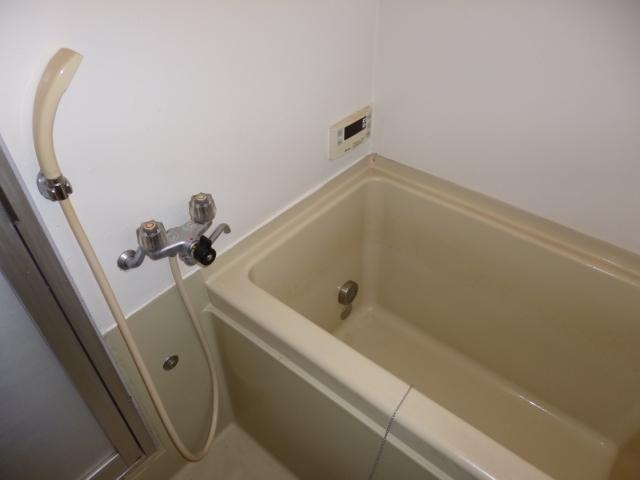 Bathroom
浴室
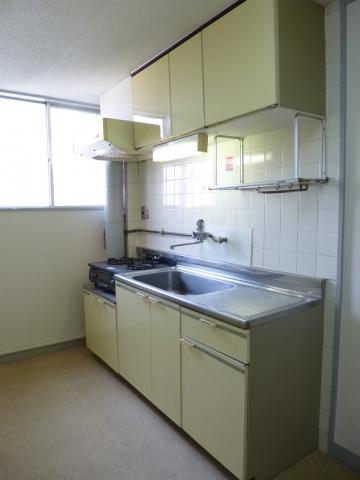 Kitchen
キッチン
Non-living roomリビング以外の居室 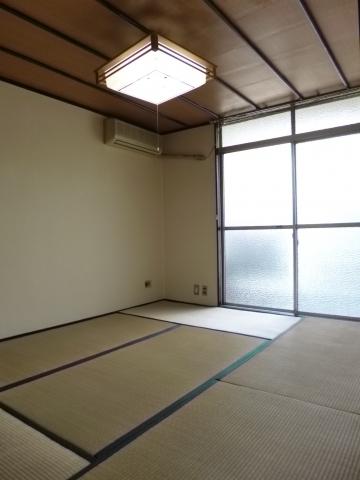 6 Pledge
6帖
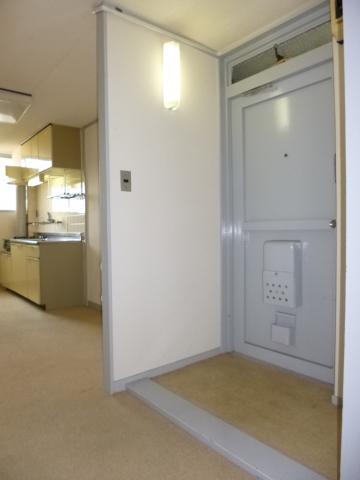 Entrance
玄関
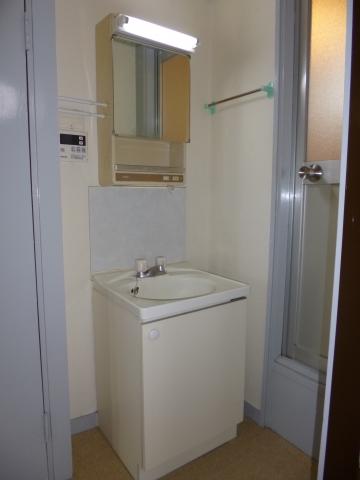 Wash basin, toilet
洗面台・洗面所
Receipt収納  6 Pledge
6帖
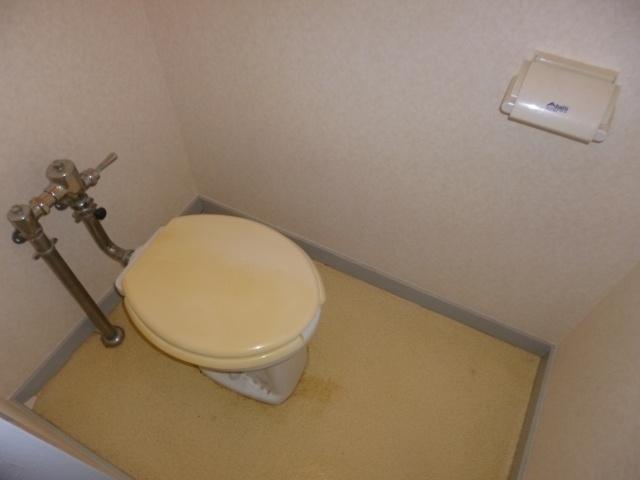 Toilet
トイレ
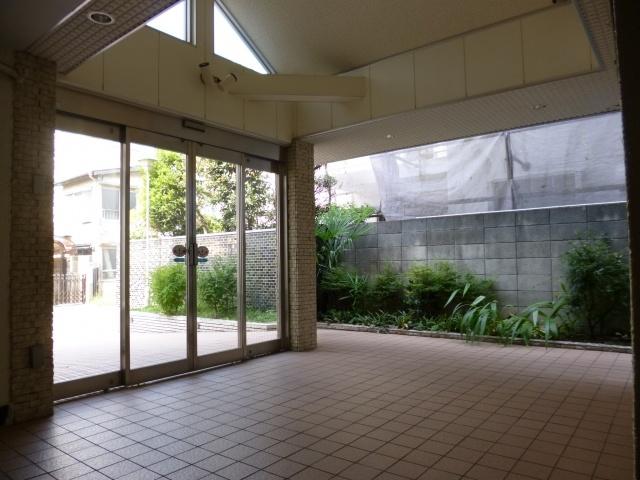 Entrance
エントランス
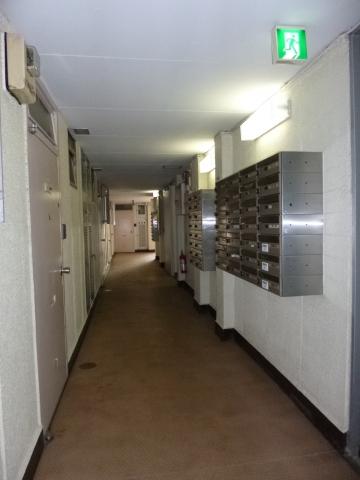 Other common areas
その他共用部
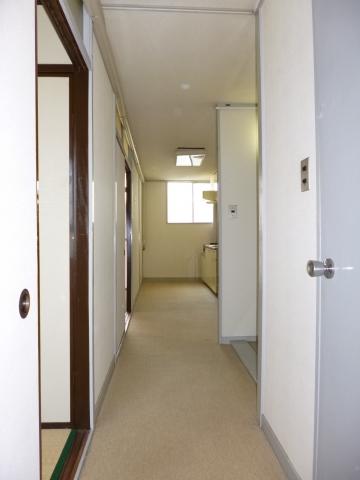 Other introspection
その他内観
Otherその他 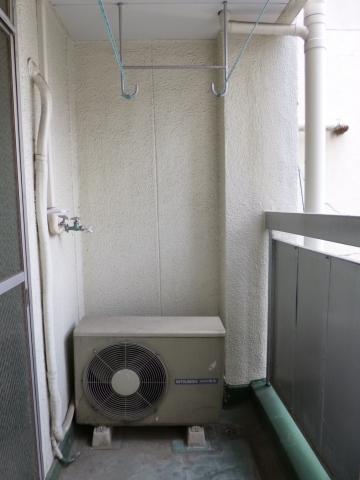 Laundry Area
洗濯機置場
Non-living roomリビング以外の居室 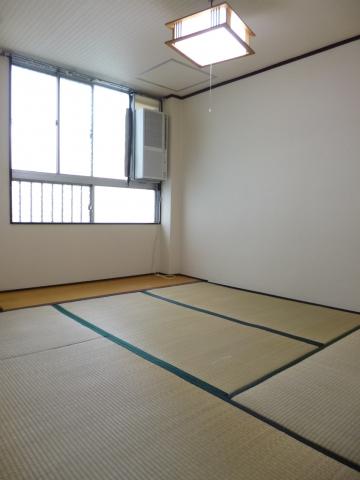 4.5 Pledge
4.5帖
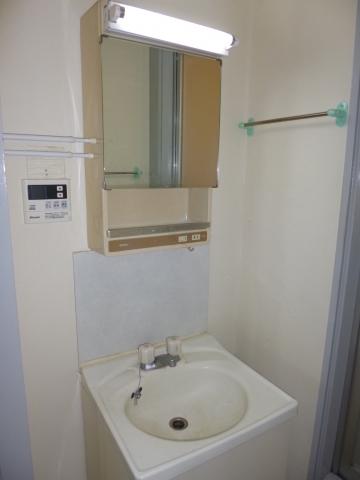 Wash basin, toilet
洗面台・洗面所
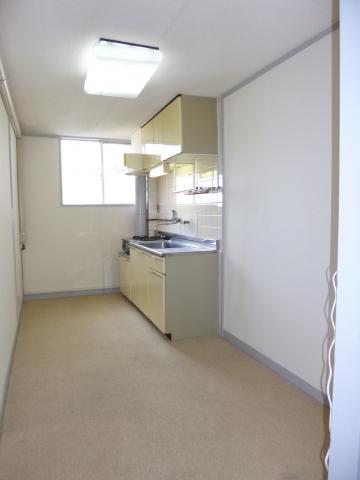 Other introspection
その他内観
Otherその他 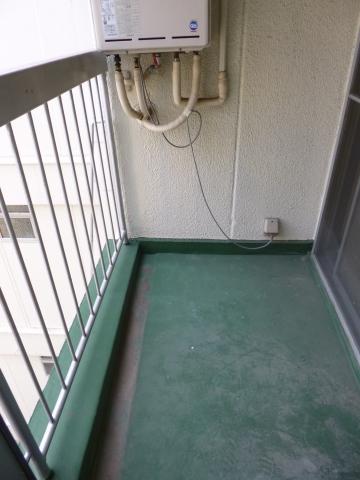 Balcony
バルコニー
Non-living roomリビング以外の居室 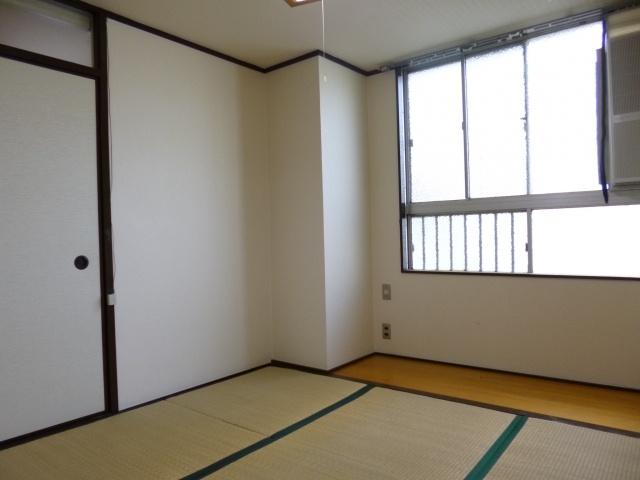 4.5 Pledge
4.5帖
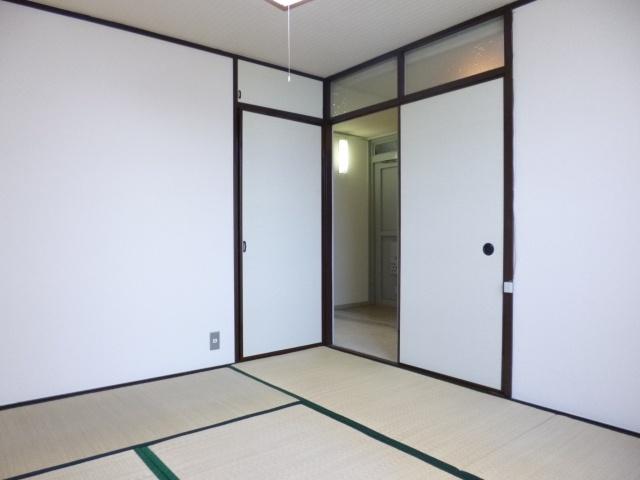 4.5 Pledge
4.5帖
Location
|





















