Used Apartments » Kanto » Tokyo » Toshima ward
 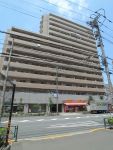
| | Toshima-ku, Tokyo 東京都豊島区 |
| Tobu Tojo Line "Ikebukuro north" walk 10 minutes 東武東上線「北池袋」歩10分 |
| ~ 4 line 4 station use large-scale apartment access good location 129 units ~ R1 housing 2 year warranty Interior the entire renovated first floor is a convenience store and pediatrics, Next door is convenient to the life and drug stores ~ 4路線4駅使えるアクセス良好な立地129戸の大規模マンション ~ R1住宅2年保証付き 内装全面リフォーム済み1階はコンビニや小児科、隣はドラッグストアと生活に便利 |
| Interior renovation, 2 along the line more accessible, Fit renovation, Year Available, Parking two Allowed, Super close, It is close to the city, System kitchen, Yang per good, All room storage, Flat to the station, High floor, Washbasin with shower, Self-propelled parking, South balcony, Bicycle-parking space, Elevator, High speed Internet correspondence, Warm water washing toilet seat, Urban neighborhood, Ventilation good, All living room flooring, BS ・ CS ・ CATV, Flat terrain, Bike shelter, Movable partition 内装リフォーム、2沿線以上利用可、適合リノベーション、年内入居可、駐車2台可、スーパーが近い、市街地が近い、システムキッチン、陽当り良好、全居室収納、駅まで平坦、高層階、シャワー付洗面台、自走式駐車場、南面バルコニー、駐輪場、エレベーター、高速ネット対応、温水洗浄便座、都市近郊、通風良好、全居室フローリング、BS・CS・CATV、平坦地、バイク置場、可動間仕切り |
Features pickup 特徴ピックアップ | | Fit renovation / Year Available / Parking two Allowed / 2 along the line more accessible / Super close / It is close to the city / Interior renovation / System kitchen / Yang per good / All room storage / Flat to the station / High floor / Washbasin with shower / Self-propelled parking / South balcony / Bicycle-parking space / Elevator / High speed Internet correspondence / Warm water washing toilet seat / Urban neighborhood / Ventilation good / All living room flooring / BS ・ CS ・ CATV / Flat terrain / Bike shelter / Movable partition 適合リノベーション /年内入居可 /駐車2台可 /2沿線以上利用可 /スーパーが近い /市街地が近い /内装リフォーム /システムキッチン /陽当り良好 /全居室収納 /駅まで平坦 /高層階 /シャワー付洗面台 /自走式駐車場 /南面バルコニー /駐輪場 /エレベーター /高速ネット対応 /温水洗浄便座 /都市近郊 /通風良好 /全居室フローリング /BS・CS・CATV /平坦地 /バイク置場 /可動間仕切り | Property name 物件名 | | Sonnet Kami-Ikebukuro 1102 ソネット上池袋1102 | Price 価格 | | 30,800,000 yen 3080万円 | Floor plan 間取り | | 2LDK 2LDK | Units sold 販売戸数 | | 1 units 1戸 | Total units 総戸数 | | 129 units 129戸 | Occupied area 専有面積 | | 56.25 sq m (center line of wall) 56.25m2(壁芯) | Other area その他面積 | | Balcony area: 6.25 sq m バルコニー面積:6.25m2 | Whereabouts floor / structures and stories 所在階/構造・階建 | | 11th floor / SRC14 basement floor 2-story 11階/SRC14階地下2階建 | Completion date 完成時期(築年月) | | February 1997 1997年2月 | Address 住所 | | Toshima-ku, Tokyo Kami-Ikebukuro 4-10-8 東京都豊島区上池袋4-10-8 | Traffic 交通 | | Tobu Tojo Line "Ikebukuro north" walk 10 minutes
JR Yamanote line "Otsuka" walk 15 minutes
JR Yamanote Line "Ikebukuro" walk 20 minutes 東武東上線「北池袋」歩10分
JR山手線「大塚」歩15分
JR山手線「池袋」歩20分
| Related links 関連リンク | | [Related Sites of this company] 【この会社の関連サイト】 | Contact お問い合せ先 | | ERA Sumaiaru (Ltd.) TEL: 03-6912-2139 Please contact as "saw SUUMO (Sumo)" ERAスマイアール(株)TEL:03-6912-2139「SUUMO(スーモ)を見た」と問い合わせください | Administrative expense 管理費 | | 9600 yen / Month (consignment (commuting)) 9600円/月(委託(通勤)) | Repair reserve 修繕積立金 | | 13,830 yen / Month 1万3830円/月 | Time residents 入居時期 | | Consultation 相談 | Whereabouts floor 所在階 | | 11th floor 11階 | Direction 向き | | Northwest 北西 | Renovation リフォーム | | 2013 November interior renovation completed (kitchen ・ bathroom ・ toilet ・ wall ・ floor ・ all rooms), Major repairs will be completed in February 2014 2013年11月内装リフォーム済(キッチン・浴室・トイレ・壁・床・全室)、2014年2月大規模修繕完了予定 | Structure-storey 構造・階建て | | SRC14 basement floor 2-story SRC14階地下2階建 | Site of the right form 敷地の権利形態 | | Ownership 所有権 | Use district 用途地域 | | Commerce, One dwelling 商業、1種住居 | Parking lot 駐車場 | | Site (18,900 yen / Month) 敷地内(1万8900円/月) | Company profile 会社概要 | | <Marketing alliance (mediated)> Governor of Tokyo (1) the first 091,975 No. ERA Sumaiaru Co. Yubinbango170-0005 Toshima-ku, Tokyo Minamiotsuka 2-46-3 Otsuka Greenville 7th floor <販売提携(媒介)>東京都知事(1)第091975号ERAスマイアール(株)〒170-0005 東京都豊島区南大塚2-46-3大塚グリーンビル7階 | Construction 施工 | | Taisei Co., Ltd. 大成建設(株) |
Floor plan間取り図 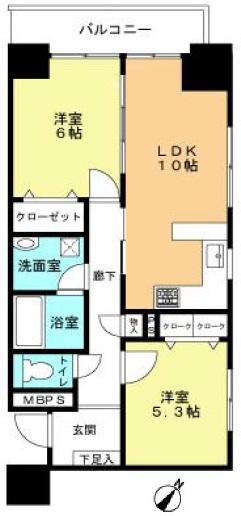 2LDK, Price 30,800,000 yen, Occupied area 56.25 sq m , Balcony area 6.25 sq m
2LDK、価格3080万円、専有面積56.25m2、バルコニー面積6.25m2
Local appearance photo現地外観写真 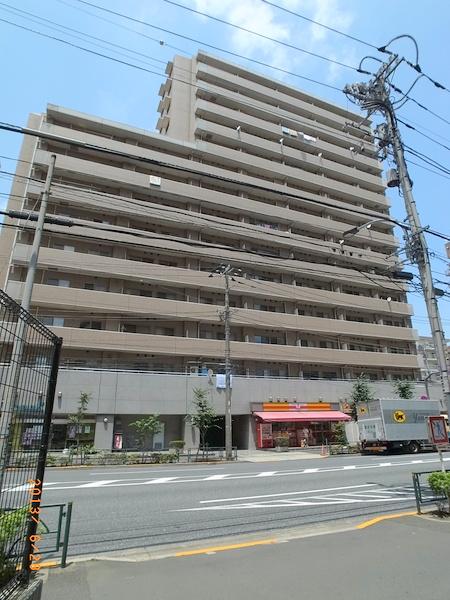 2013 October shooting
平成25年10月撮影
Livingリビング 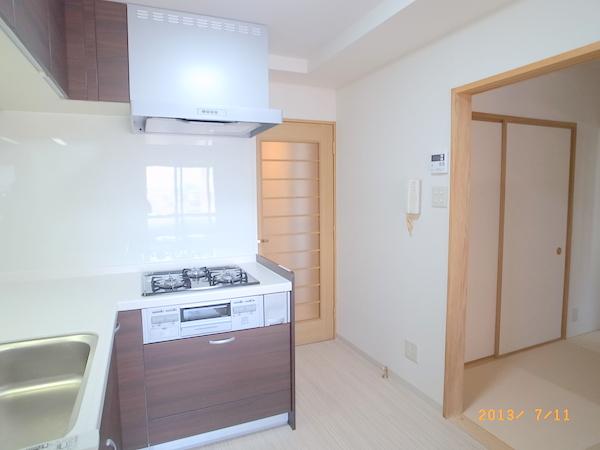 The apartment is a reference photograph.
同マンション参考写真です。
Bathroom浴室 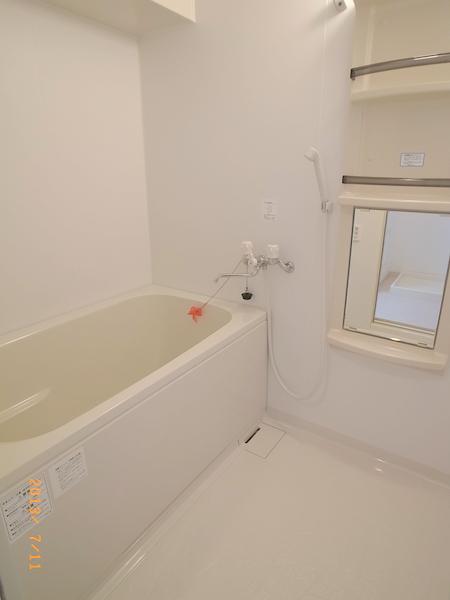 The apartment is a reference photograph.
同マンション参考写真です。
Kitchenキッチン 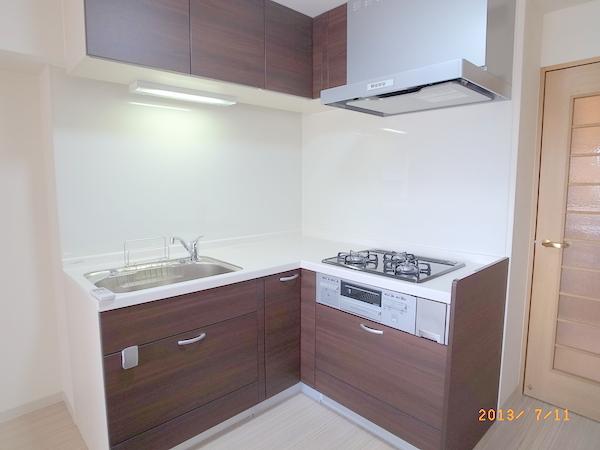 The apartment is a reference photograph.
同マンション参考写真です。
Non-living roomリビング以外の居室 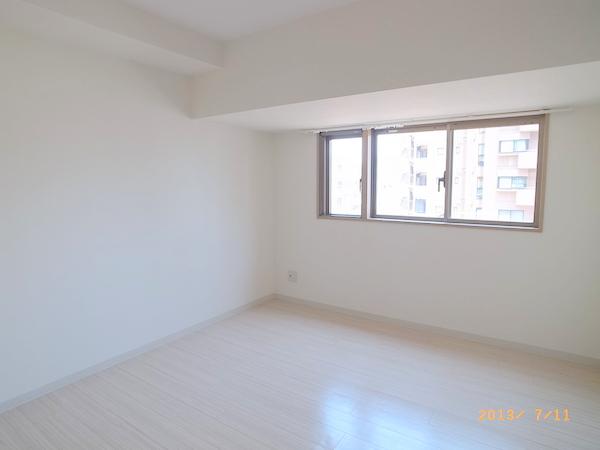 The apartment is a reference photograph.
同マンション参考写真です。
Entrance玄関 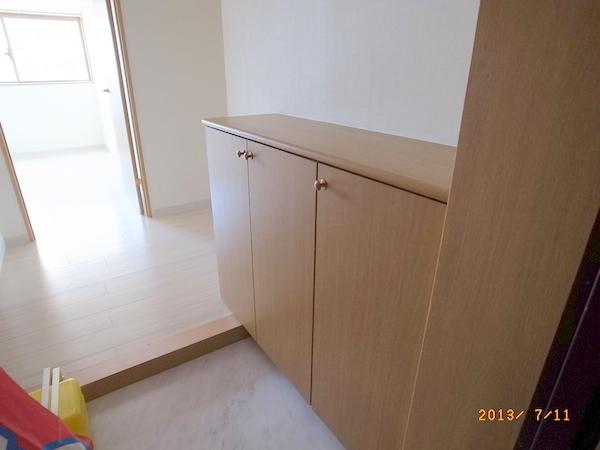 The apartment is a reference photograph.
同マンション参考写真です。
Receipt収納 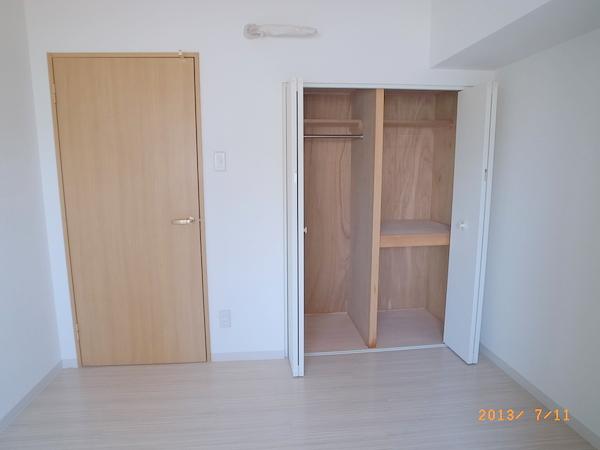 The apartment is a reference photograph.
同マンション参考写真です。
Non-living roomリビング以外の居室 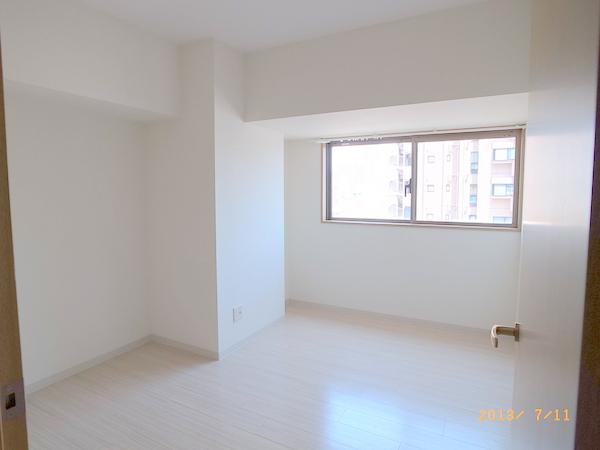 The apartment is a reference photograph.
同マンション参考写真です。
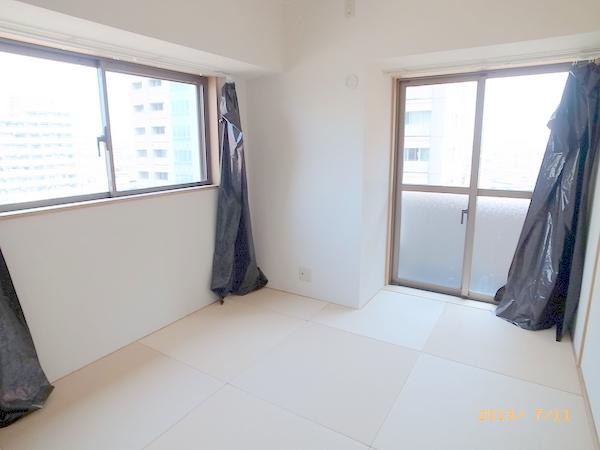 The apartment is a reference photograph.
同マンション参考写真です。
Wash basin, toilet洗面台・洗面所 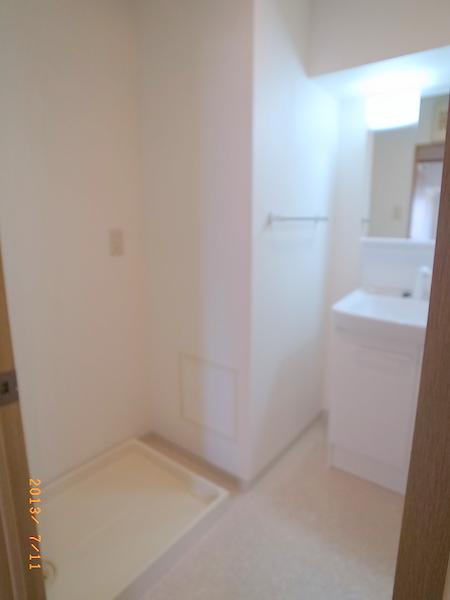 The apartment is a reference photograph.
同マンション参考写真です。
Toiletトイレ 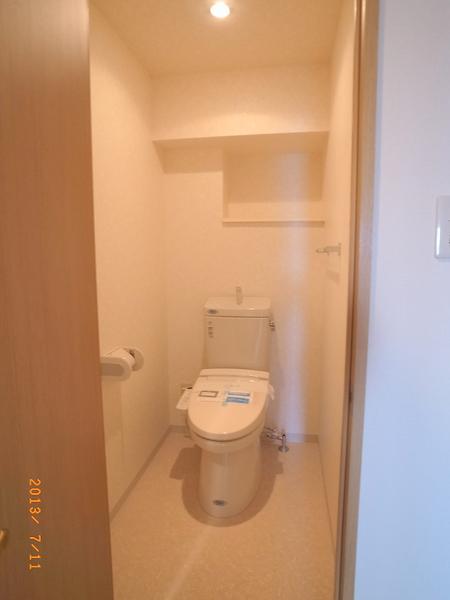 The apartment is a reference photograph.
同マンション参考写真です。
Other common areasその他共用部 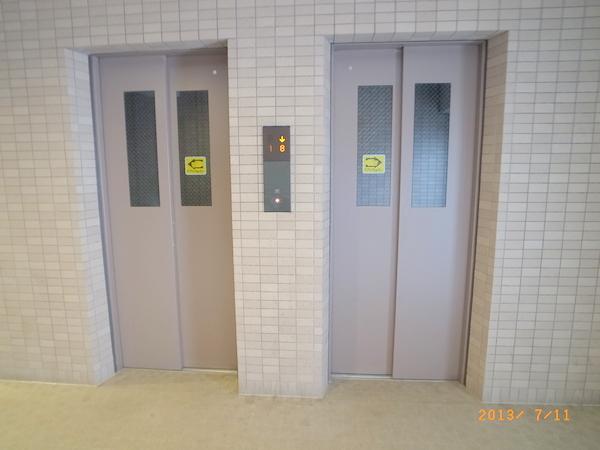 Common areas
共用部
Location
|














