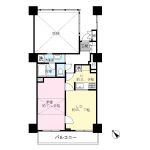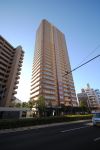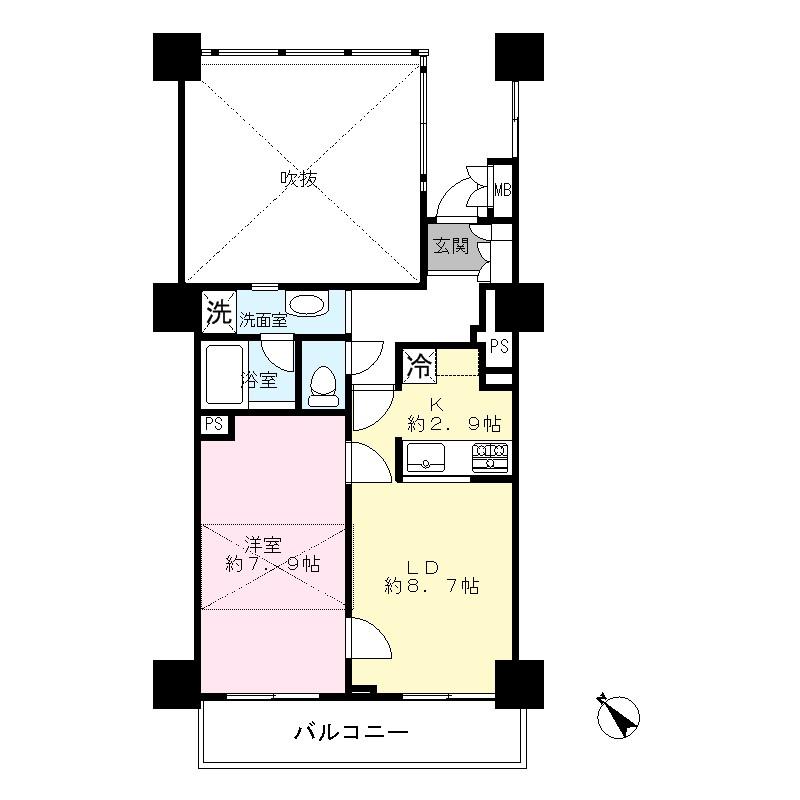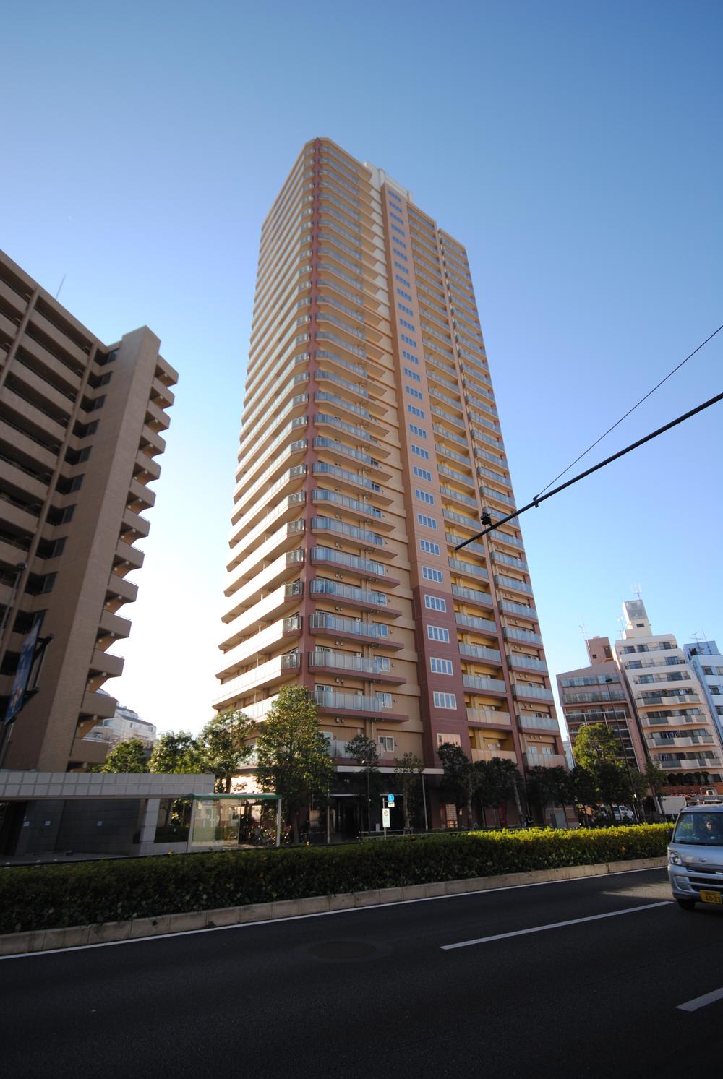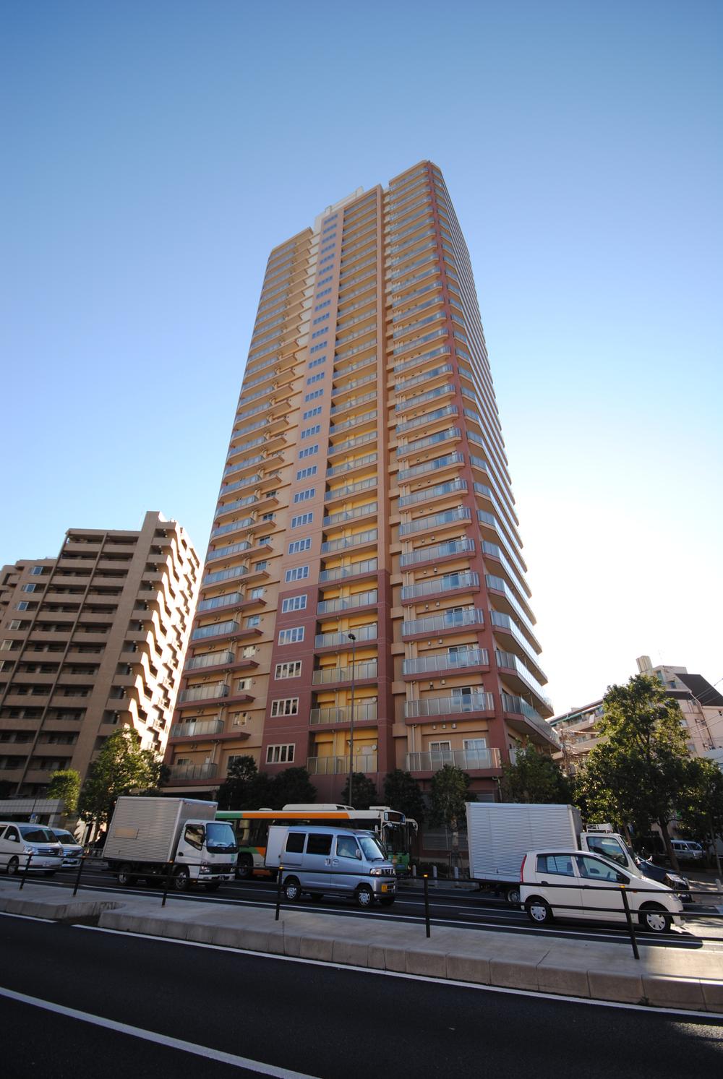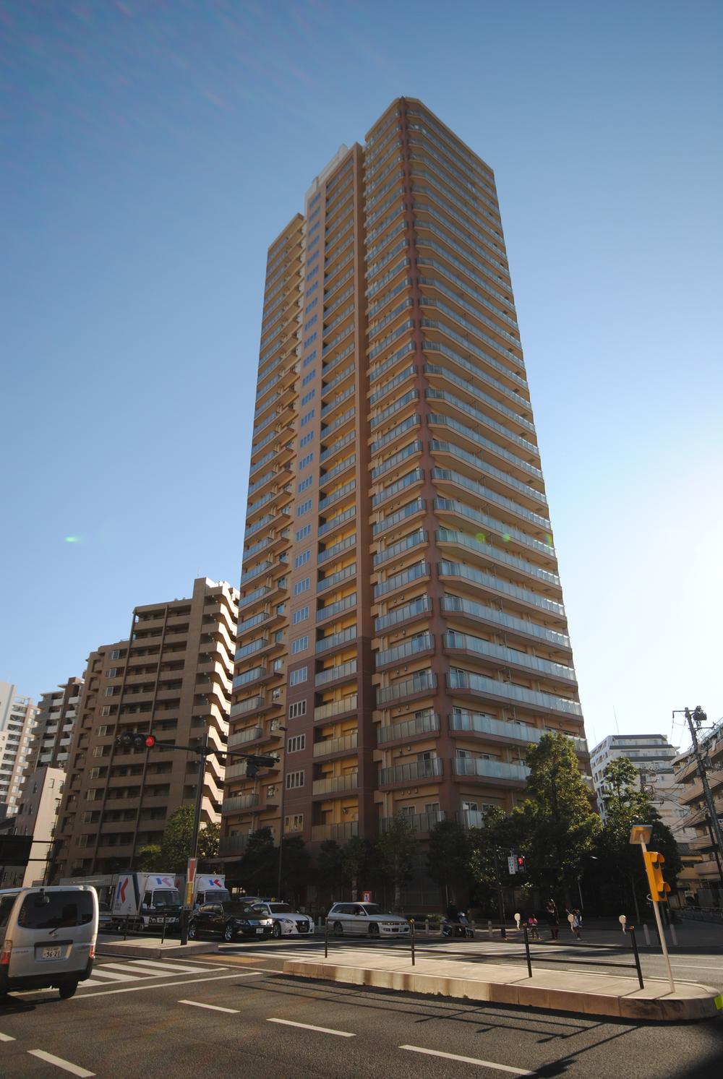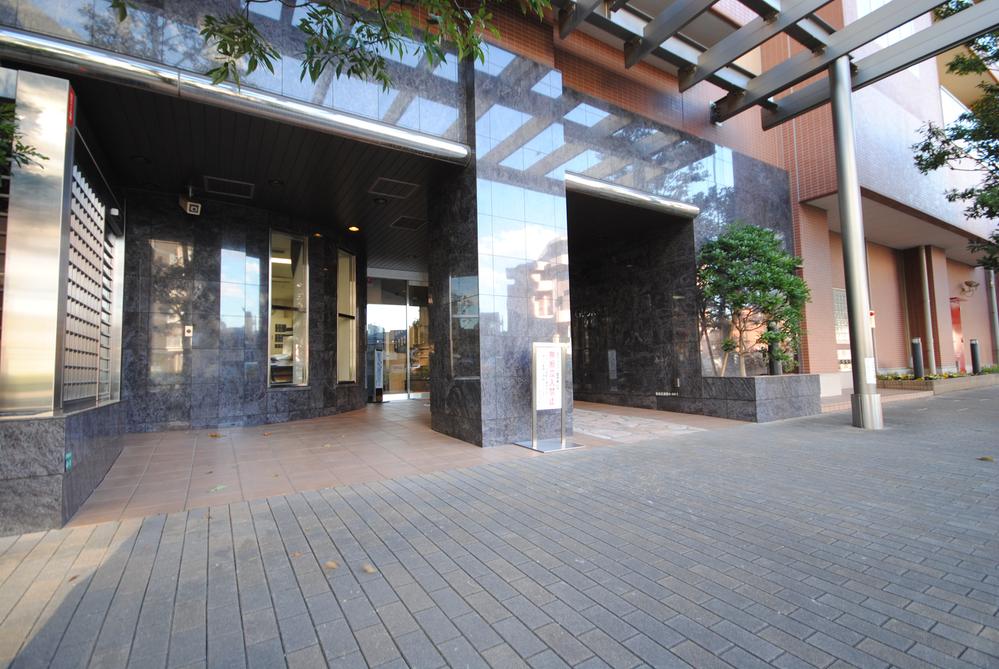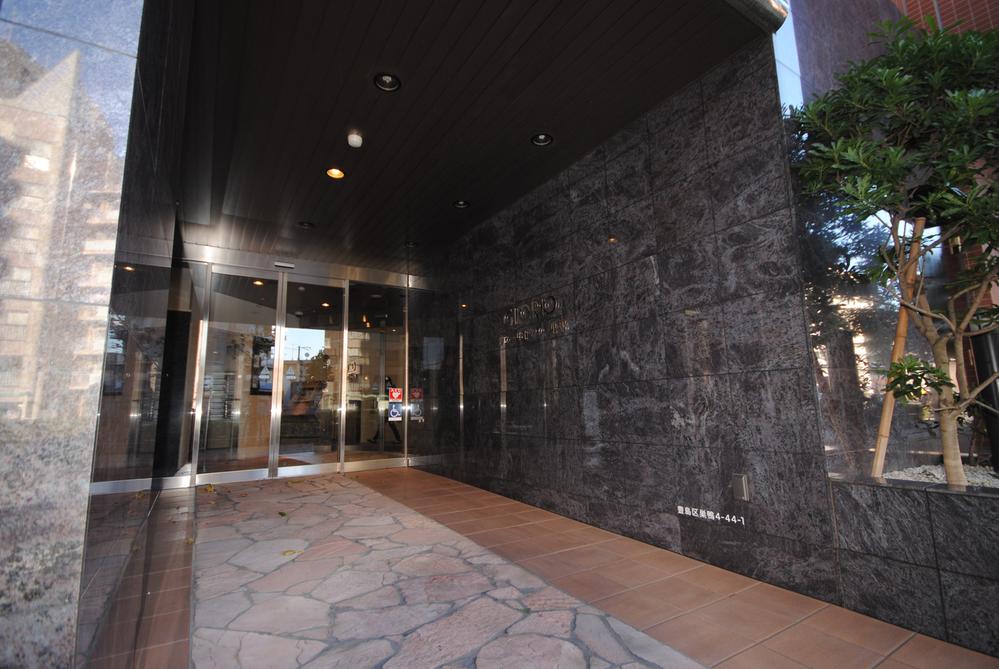|
|
Toshima-ku, Tokyo
東京都豊島区
|
|
Toei Mita Line "Nishi-sugamo" walk 4 minutes
都営三田線「西巣鴨」歩4分
|
|
☆ Disaster prevention ・ Security such as security enhancement! Shared facility of peace of mind!
☆防災・警備等セキュリティ充実!安心の共有施設!
|
|
2 along the line more accessible, System kitchen, Bathroom Dryer, Share facility enhancement, Face-to-face kitchen, Security enhancement, Elevator, Otobasu, Warm water washing toilet seat, TV monitor interphone, water filter, 24-hour manned management, Floor heating, Delivery Box
2沿線以上利用可、システムキッチン、浴室乾燥機、共有施設充実、対面式キッチン、セキュリティ充実、エレベーター、オートバス、温水洗浄便座、TVモニタ付インターホン、浄水器、24時間有人管理、床暖房、宅配ボックス
|
Features pickup 特徴ピックアップ | | 2 along the line more accessible / System kitchen / Bathroom Dryer / Share facility enhancement / Face-to-face kitchen / Security enhancement / Elevator / Otobasu / Warm water washing toilet seat / TV monitor interphone / water filter / 24-hour manned management / Floor heating / Delivery Box 2沿線以上利用可 /システムキッチン /浴室乾燥機 /共有施設充実 /対面式キッチン /セキュリティ充実 /エレベーター /オートバス /温水洗浄便座 /TVモニタ付インターホン /浄水器 /24時間有人管理 /床暖房 /宅配ボックス |
Property name 物件名 | | Glow Rio Tower Sugamo グローリオタワー巣鴨 |
Price 価格 | | 31.5 million yen 3150万円 |
Floor plan 間取り | | 1LDK 1LDK |
Units sold 販売戸数 | | 1 units 1戸 |
Total units 総戸数 | | 190 units 190戸 |
Occupied area 専有面積 | | 46.32 sq m (center line of wall) 46.32m2(壁芯) |
Other area その他面積 | | Balcony area: 8.12 sq m バルコニー面積:8.12m2 |
Whereabouts floor / structures and stories 所在階/構造・階建 | | 6th floor / RC29 basement floor 2-story 6階/RC29階地下2階建 |
Completion date 完成時期(築年月) | | October 2006 2006年10月 |
Address 住所 | | Toshima-ku, Tokyo Sugamo 4 東京都豊島区巣鴨4 |
Traffic 交通 | | Toei Mita Line "Nishi-sugamo" walk 4 minutes
JR Yamanote Line "Sugamo" walk 14 minutes 都営三田線「西巣鴨」歩4分
JR山手線「巣鴨」歩14分
|
Related links 関連リンク | | [Related Sites of this company] 【この会社の関連サイト】 |
Contact お問い合せ先 | | TEL: 0800-603-9561 [Toll free] mobile phone ・ Also available from PHS
Caller ID is not notified
Please contact the "saw SUUMO (Sumo)"
If it does not lead, If the real estate company TEL:0800-603-9561【通話料無料】携帯電話・PHSからもご利用いただけます
発信者番号は通知されません
「SUUMO(スーモ)を見た」と問い合わせください
つながらない方、不動産会社の方は
|
Administrative expense 管理費 | | 8900 yen / Month (consignment (resident)) 8900円/月(委託(常駐)) |
Repair reserve 修繕積立金 | | 5330 yen / Month 5330円/月 |
Time residents 入居時期 | | Consultation 相談 |
Whereabouts floor 所在階 | | 6th floor 6階 |
Direction 向き | | Southwest 南西 |
Structure-storey 構造・階建て | | RC29 basement floor 2-story RC29階地下2階建 |
Site of the right form 敷地の権利形態 | | Ownership 所有権 |
Company profile 会社概要 | | <Mediation> Minister of Land, Infrastructure and Transport (1) No. 007926 (Corporation) Tokyo Metropolitan Government Building Lots and Buildings Transaction Business Association (Corporation) metropolitan area real estate Fair Trade Council member Century 21 (stock) Tokyo housing Yubinbango176-0012 Nerima-ku, Tokyo Toyotamakita 5-18-11 Fukano building 3F <仲介>国土交通大臣(1)第007926号(公社)東京都宅地建物取引業協会会員 (公社)首都圏不動産公正取引協議会加盟センチュリー21(株)東京ハウジング〒176-0012 東京都練馬区豊玉北5-18-11深野ビル3F |
