Used Apartments » Kanto » Tokyo » Toshima ward
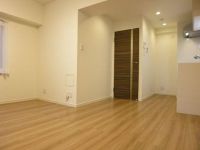 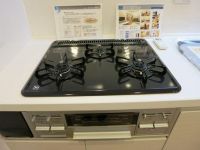
| | Toshima-ku, Tokyo 東京都豊島区 |
| JR Yamanote Line "Komagome" walk 4 minutes JR山手線「駒込」歩4分 |
| "Miraizu - Future Figure III-" future city group is the after-sales service with a warranty for peace of mind in the delivery of high quality to its renovation property! 「ミライズ―未来図III―」 未来都市グループがお届けする質の高い自社リノベーション物件で安心のアフターサービス保証付きです! |
| ◆ Fully furnished! ◆ To "Komagome" station is convenient for shopping to access through the Azerea shopping street! ◆ Flat 35S fit! ◆ Good location from the station of the 4-minute walk! ◆ ■ ■ ■ Peace of mind support the future of urban space ■ ■ ■ □ From the tie-up loan, The best mortgage. We offer a better "capital plan" for you. □ Unreasonable sales pitch does not do. Your Shi your desired ask carefully, We will explain to consent goes. ◆家具付き!◆「駒込」駅まではアゼレア通り商店街を通ってアクセスするため買い物などに便利です!◆フラット35S適合!◆駅から徒歩4分の好立地!◆ ■■■ 未来都市空間の安心サポート ■■■ □提携ローンの中から、ベストな住宅ローンを。 あなたにとってより良い「資金プラン」をご提案いたします。 □ムリな売り込みはいたしません。 あなたのご希望をじっくりお伺いし、納得がいくまでご説明いたします。 |
Features pickup 特徴ピックアップ | | Corresponding to the flat-35S / Fit renovation / 2 along the line more accessible / System kitchen / Bathroom Dryer / All room storage / Flooring Chokawa / Elevator / High speed Internet correspondence / Warm water washing toilet seat / TV monitor interphone / High-function toilet / All living room flooring フラット35Sに対応 /適合リノベーション /2沿線以上利用可 /システムキッチン /浴室乾燥機 /全居室収納 /フローリング張替 /エレベーター /高速ネット対応 /温水洗浄便座 /TVモニタ付インターホン /高機能トイレ /全居室フローリング | Event information イベント情報 | | Open Room (please make a reservation beforehand) schedule / During the public ○. ●. ○. ●. ○. ●. ○. ●. ○ to local because the staff does not have to wait, Excuse me, but thank you in advance for your contact (03-3541-7708). It also offers weekday guidance. Please feel free to contact us ○. ●. ○. ●. ○. ●. ○. ●. ○ オープンルーム(事前に必ず予約してください)日程/公開中○。●。○。●。○。●。○。●。○ 現地にスタッフは待機しておりませんので、 恐れ入りますが事前にご連絡(03-3541-7708)をお願い致します。 平日のご案内も承っております。 お気軽にお問い合わせください ○。●。○。●。○。●。○。●。○ | Property name 物件名 | | Maison d'Komagome メゾンドール駒込 | Price 価格 | | 21,980,000 yen 2198万円 | Floor plan 間取り | | 1LDK 1LDK | Units sold 販売戸数 | | 1 units 1戸 | Total units 総戸数 | | 17 units 17戸 | Occupied area 専有面積 | | 39.02 sq m (center line of wall) 39.02m2(壁芯) | Other area その他面積 | | Balcony area: 5.25 sq m バルコニー面積:5.25m2 | Whereabouts floor / structures and stories 所在階/構造・階建 | | 4th floor / RC6 floors 1 underground story 4階/RC6階地下1階建 | Completion date 完成時期(築年月) | | February 1981 1981年2月 | Address 住所 | | Toshima-ku, Tokyo Komagome 1 東京都豊島区駒込1 | Traffic 交通 | | JR Yamanote Line "Komagome" walk 4 minutes
Tokyo Metro Nanboku Line "Komagome" walk 4 minutes
JR Yamanote Line "Tabata" walk 12 minutes JR山手線「駒込」歩4分
東京メトロ南北線「駒込」歩4分
JR山手線「田端」歩12分
| Related links 関連リンク | | [Related Sites of this company] 【この会社の関連サイト】 | Person in charge 担当者より | | Rep Kida Mikako Age: 20s 担当者木田 三香子年齢:20代 | Contact お問い合せ先 | | TEL: 0800-602-6241 [Toll free] mobile phone ・ Also available from PHS
Caller ID is not notified
Please contact the "saw SUUMO (Sumo)"
If it does not lead, If the real estate company TEL:0800-602-6241【通話料無料】携帯電話・PHSからもご利用いただけます
発信者番号は通知されません
「SUUMO(スーモ)を見た」と問い合わせください
つながらない方、不動産会社の方は
| Administrative expense 管理費 | | 9600 yen / Month (consignment (cyclic)) 9600円/月(委託(巡回)) | Repair reserve 修繕積立金 | | 8640 yen / Month 8640円/月 | Time residents 入居時期 | | Immediate available 即入居可 | Whereabouts floor 所在階 | | 4th floor 4階 | Direction 向き | | Northeast 北東 | Renovation リフォーム | | December 2013 interior renovation completed (kitchen ・ bathroom ・ toilet ・ wall ・ floor) 2013年12月内装リフォーム済(キッチン・浴室・トイレ・壁・床) | Overview and notices その他概要・特記事項 | | Contact: Kida Mikako 担当者:木田 三香子 | Structure-storey 構造・階建て | | RC6 floors 1 underground story RC6階地下1階建 | Site of the right form 敷地の権利形態 | | Ownership 所有権 | Use district 用途地域 | | City planning area outside 都市計画区域外 | Parking lot 駐車場 | | Nothing 無 | Company profile 会社概要 | | <Marketing alliance (mediated)> Governor of Tokyo (1) No. 093401 (Ltd.) future urban space Yubinbango104-0045, Chuo-ku, Tokyo Tsukiji 5-3-3 Tsukiji Hama Building 1F <販売提携(媒介)>東京都知事(1)第093401号(株)未来都市空間〒104-0045 東京都中央区築地5-3-3 築地浜離宮ビル1F | Construction 施工 | | (Ltd.) Hanayama builders (株)花山工務店 |
Livingリビング 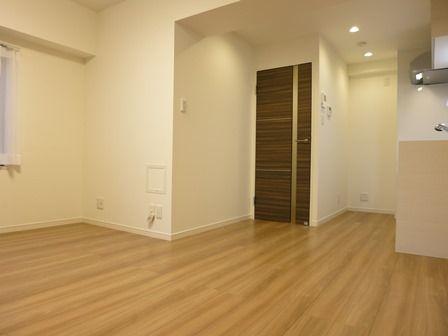 ~ December 13, the interior has been completed ~ ◆ It is with furniture ◆ Air-conditioned 1 groups ◆
~ 12月13日内装が完成しました ~ ◆家具付きです◆エアコン1基付◆
Kitchenキッチン 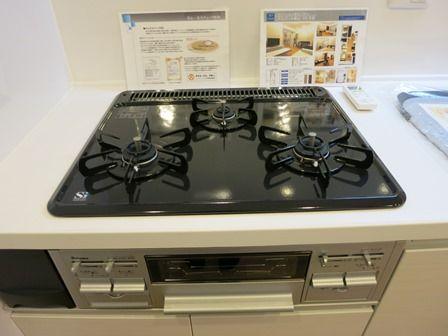 ~ December 13, the interior has been completed ~ System kitchen of state-of-the-art amenities
~ 12月13日内装が完成しました ~ 最新設備のシステムキッチン
Floor plan間取り図 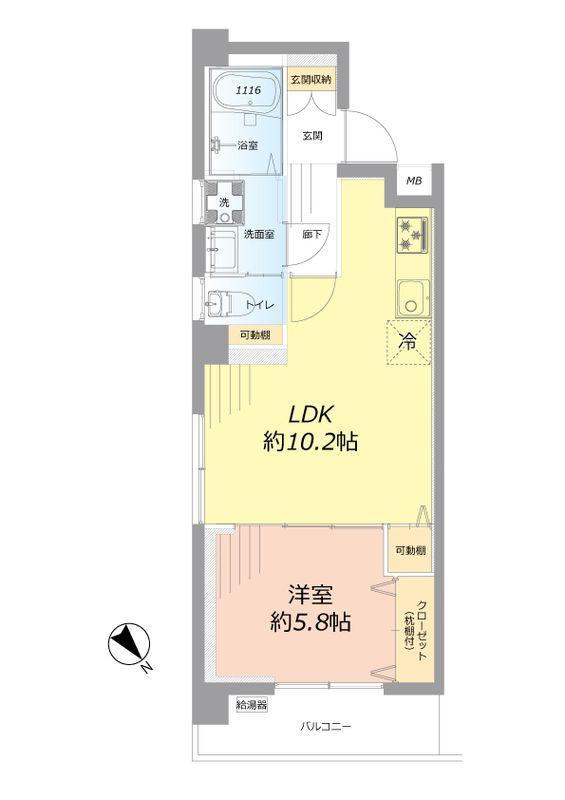 1LDK, Price 21,980,000 yen, Occupied area 39.02 sq m , Balcony area 5.25 sq m
1LDK、価格2198万円、専有面積39.02m2、バルコニー面積5.25m2
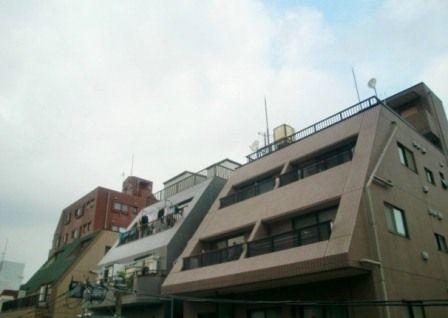 Local appearance photo
現地外観写真
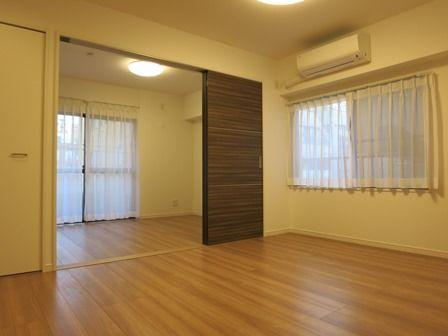 Living
リビング
Bathroom浴室 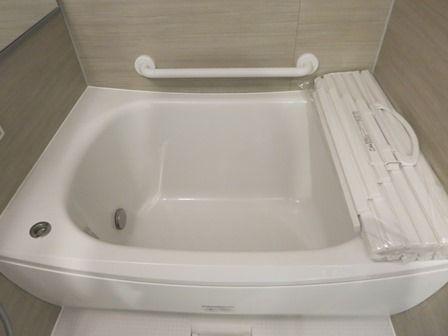 ~ December 13, the interior has been completed ~ Add cooked ・ Bathroom dryer with unit bus
~ 12月13日内装が完成しました ~ 追炊き・浴室乾燥機付きユニットバス
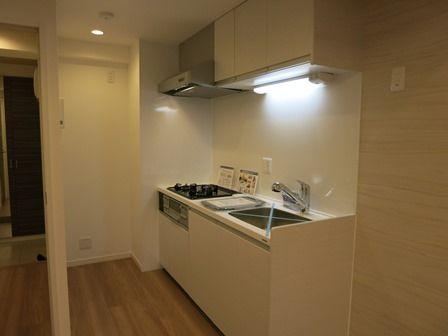 Kitchen
キッチン
Wash basin, toilet洗面台・洗面所 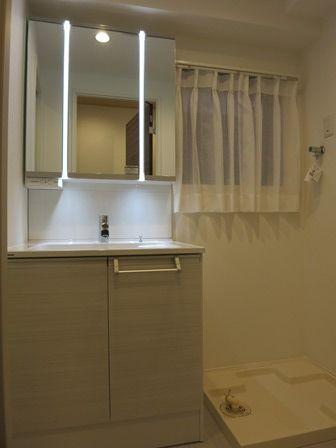 ~ December 13, the interior has been completed ~
~ 12月13日内装が完成しました ~
Toiletトイレ 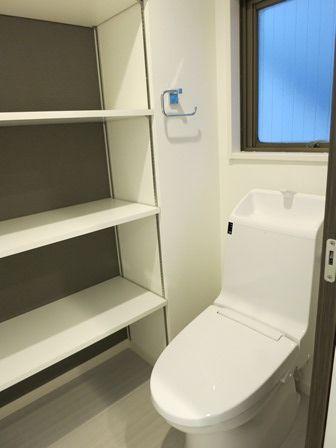 ~ December 13, the interior has been completed ~ Washlet with function
~ 12月13日内装が完成しました ~ ウォシュレット機能付
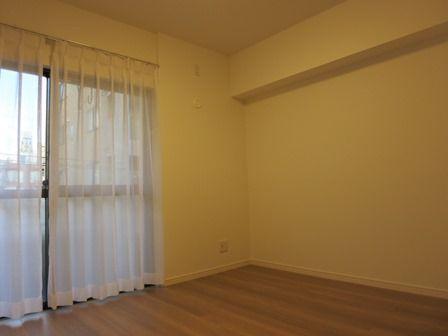 Other introspection
その他内観
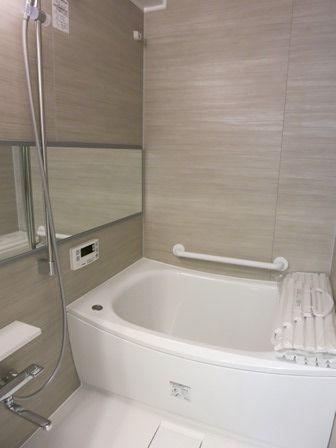 Bathroom
浴室
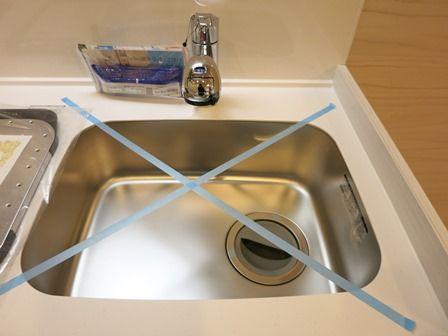 Kitchen
キッチン
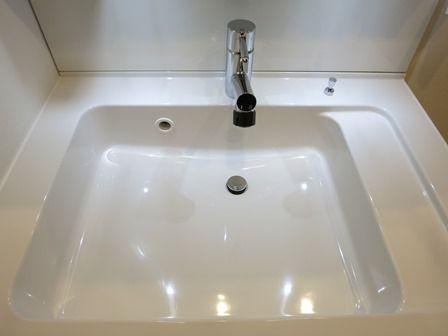 Wash basin, toilet
洗面台・洗面所
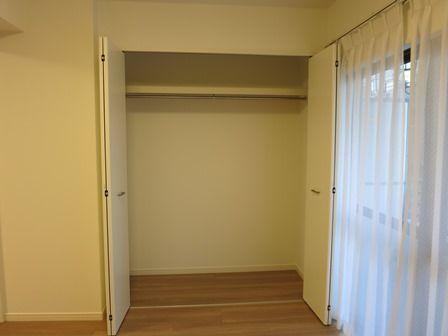 Other introspection
その他内観
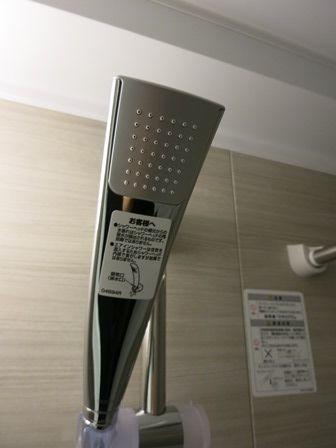 Bathroom
浴室
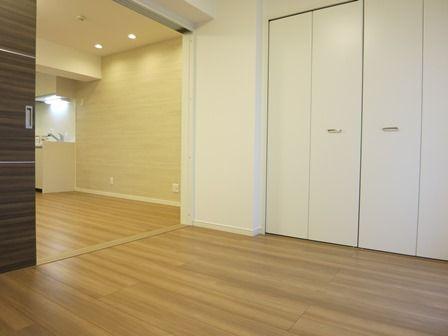 Other introspection
その他内観
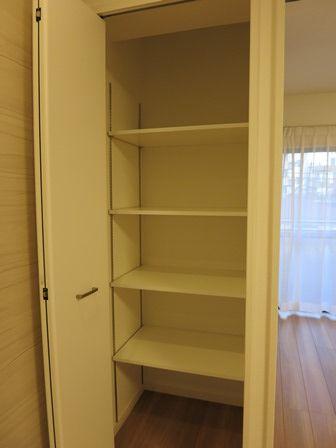 Other introspection
その他内観
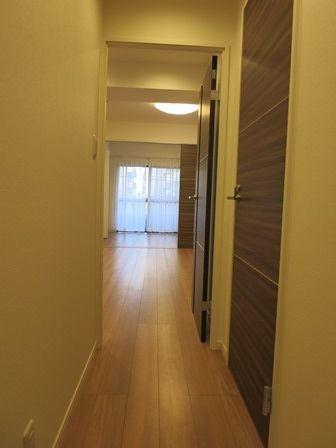 Other introspection
その他内観
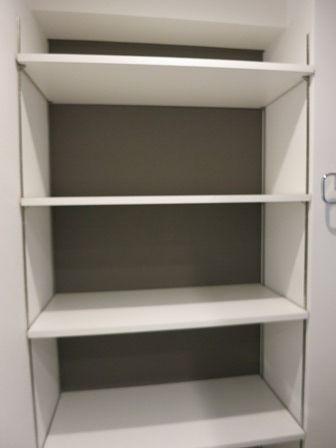 Other introspection
その他内観
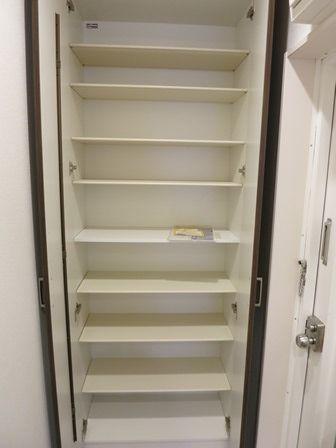 Other introspection
その他内観
Streets around周辺の街並み 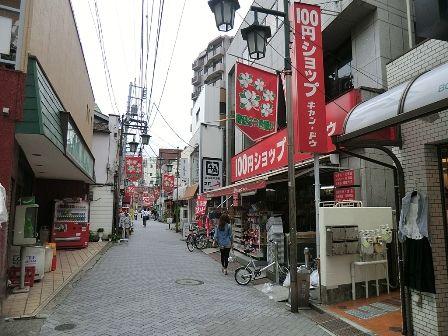 Enhancement of the surrounding environment
充実の周辺環境
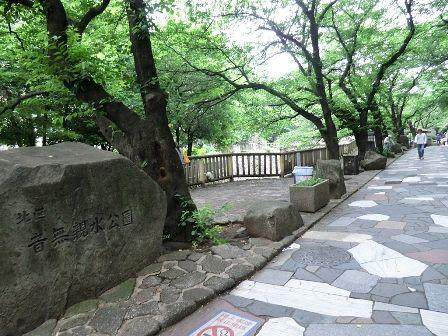 Enhancement of the surrounding environment
充実の周辺環境
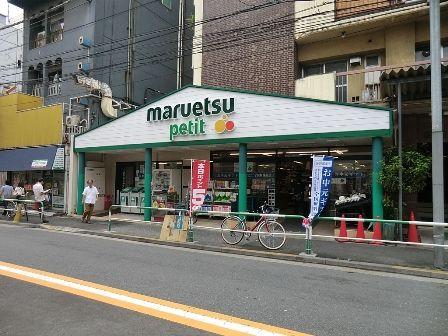 Enhancement of the surrounding environment
充実の周辺環境
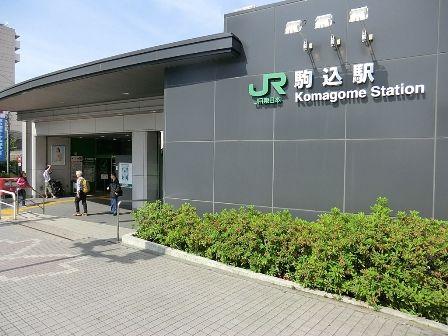 Enhancement of the surrounding environment
充実の周辺環境
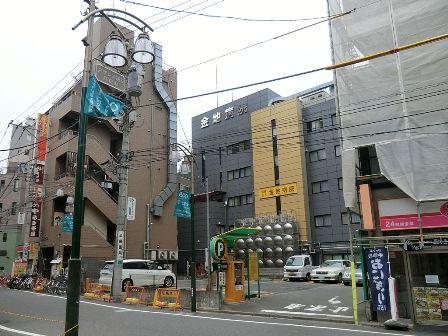 Enhancement of the surrounding environment
充実の周辺環境
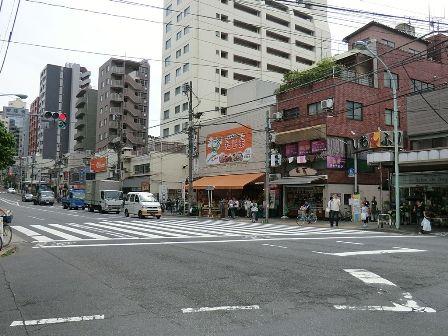 Enhancement of the surrounding environment
充実の周辺環境
Location
| 


























