Used Apartments » Kanto » Tokyo » Toshima ward
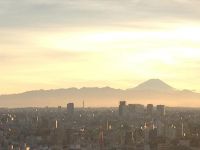 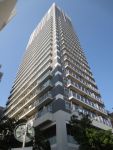
| | Toshima-ku, Tokyo 東京都豊島区 |
| JR Yamanote Line "Ikebukuro" walk 13 minutes JR山手線「池袋」歩13分 |
| Corner dwelling unit, High floor, LDK15 tatami mats or more, Southeast direction, Yang per good, Or more ceiling height 2.5m, Vibration Control ・ Seismic isolation ・ Earthquake resistant, 2 along the line more accessible, Super close, Bathroom Dryer, Share facility enhancement, All room storage 角住戸、高層階、LDK15畳以上、東南向き、陽当り良好、天井高2.5m以上、制震・免震・耐震、2沿線以上利用可、スーパーが近い、浴室乾燥機、共有施設充実、全居室収納 |
| ■ Mitsui Fudosan Residential Co., Ltd. old subdivision 31-story Tower Residence ■ [Mitsuifudosanjutakusabisu] management ■ [Tokyu Construction] design ・ Construction ■ An inner corridor design ■ Teimetsu the shaking caused by an earthquake by seismic control structure ■ It is a strong ground corresponding to the fine sand of Tokyo gravel layer and the Kazusa Group ■ Welding closed shear reinforcement ・ Achieve a high earthquake resistance and durability for a double reinforcement ■ Corner dwelling full of bright and airy two-sided lighting ■ February 2008 Built ■ Double floor ・ Double ceiling ■ auto lock ■ Lounge ・ Guest rooms available (6,000 yen per night) ■ Pet breeding Allowed ※ There is limited by rearing bylaws. ■ Security system, "Bell Boy" ■ It installed 18 units of security cameras on site ■三井不動産レジデンシャル株式会社旧分譲31階建タワーレジデンス■【三井不動産住宅サービス】管理■【東急建設】設計・施工■内廊下設計■制震構造により地震による揺れを低滅■東京礫層と上総層群の細砂層に該当する強固な地盤です■溶接閉鎖型せん断補強筋・ダブル配筋のため高い耐震性と耐久性を実現■2面採光の明るく開放感溢れる角住戸■平成20年2月築■二重床・二重天井■オートロック■ラウンジ・ゲストルーム有り(1泊6,000円)■ペット飼育可※飼育細則による制限有り。■セキュリティシステム『Bell Boy』■敷地内に18台の防犯カメラが設置 |
Features pickup 特徴ピックアップ | | Vibration Control ・ Seismic isolation ・ Earthquake resistant / 2 along the line more accessible / Super close / Bathroom Dryer / Corner dwelling unit / Yang per good / Share facility enhancement / All room storage / LDK15 tatami mats or more / High floor / 24 hours garbage disposal Allowed / Face-to-face kitchen / Security enhancement / Barrier-free / Southeast direction / Bicycle-parking space / Elevator / TV monitor interphone / Urban neighborhood / All living room flooring / Good view / Walk-in closet / Or more ceiling height 2.5m / Pets Negotiable / Fireworks viewing / Floor heating / Delivery Box 制震・免震・耐震 /2沿線以上利用可 /スーパーが近い /浴室乾燥機 /角住戸 /陽当り良好 /共有施設充実 /全居室収納 /LDK15畳以上 /高層階 /24時間ゴミ出し可 /対面式キッチン /セキュリティ充実 /バリアフリー /東南向き /駐輪場 /エレベーター /TVモニタ付インターホン /都市近郊 /全居室フローリング /眺望良好 /ウォークインクロゼット /天井高2.5m以上 /ペット相談 /花火大会鑑賞 /床暖房 /宅配ボックス | Property name 物件名 | | Park Tower Ikebukuro East Place パークタワー池袋イーストプレイス | Price 価格 | | 55,800,000 yen 5580万円 | Floor plan 間取り | | 2LDK 2LDK | Units sold 販売戸数 | | 1 units 1戸 | Total units 総戸数 | | 204 units 204戸 | Occupied area 専有面積 | | 70.42 sq m (center line of wall) 70.42m2(壁芯) | Other area その他面積 | | Balcony area: 5.53 sq m バルコニー面積:5.53m2 | Whereabouts floor / structures and stories 所在階/構造・階建 | | 27th floor / RC31 floors 1 underground story 27階/RC31階地下1階建 | Completion date 完成時期(築年月) | | February 2008 2008年2月 | Address 住所 | | Toshima-ku, Tokyo Higashi-Ikebukuro 3 東京都豊島区東池袋3 | Traffic 交通 | | JR Yamanote Line "Ikebukuro" walk 13 minutes
Tokyo Metro Yurakucho Line "Higashi" walk 8 minutes
Toden Arakawa Line "Mukaihara" walk 4 minutes JR山手線「池袋」歩13分
東京メトロ有楽町線「東池袋」歩8分
都電荒川線「向原」歩4分
| Related links 関連リンク | | [Related Sites of this company] 【この会社の関連サイト】 | Person in charge 担当者より | | The person in charge Hosono Takashi large 担当者細野 貴大 | Contact お問い合せ先 | | Tokyu Livable Inc. Ikebukuro Center TEL: 0800-603-0163 [Toll free] mobile phone ・ Also available from PHS
Caller ID is not notified
Please contact the "saw SUUMO (Sumo)"
If it does not lead, If the real estate company 東急リバブル(株)池袋センターTEL:0800-603-0163【通話料無料】携帯電話・PHSからもご利用いただけます
発信者番号は通知されません
「SUUMO(スーモ)を見た」と問い合わせください
つながらない方、不動産会社の方は
| Administrative expense 管理費 | | 22,320 yen / Month (consignment (commuting)) 2万2320円/月(委託(通勤)) | Repair reserve 修繕積立金 | | 8450 yen / Month 8450円/月 | Time residents 入居時期 | | Consultation 相談 | Whereabouts floor 所在階 | | 27th floor 27階 | Direction 向き | | Southeast 南東 | Overview and notices その他概要・特記事項 | | Contact: Hosono Takashi large 担当者:細野 貴大 | Structure-storey 構造・階建て | | RC31 floors 1 underground story RC31階地下1階建 | Site of the right form 敷地の権利形態 | | Ownership 所有権 | Use district 用途地域 | | Commerce 商業 | Parking lot 駐車場 | | Site (32,000 yen ~ 40,000 yen / Month) 敷地内(3万2000円 ~ 4万円/月) | Company profile 会社概要 | | <Mediation> Minister of Land, Infrastructure and Transport (10) No. 002611 (one company) Real Estate Association (Corporation) metropolitan area real estate Fair Trade Council member Tokyu Livable Inc. Ikebukuro center Yubinbango170-0013 Toshima-ku, Tokyo Ikebukuro 1-9-1 Seiko - Sunshine XI building the fifth floor <仲介>国土交通大臣(10)第002611号(一社)不動産協会会員 (公社)首都圏不動産公正取引協議会加盟東急リバブル(株)池袋センター〒170-0013 東京都豊島区東池袋1-9-1 セイコ-サンシャインXIビル5階 | Construction 施工 | | Tokyu Construction Co., Ltd. 東急建設(株) |
View photos from the dwelling unit住戸からの眺望写真 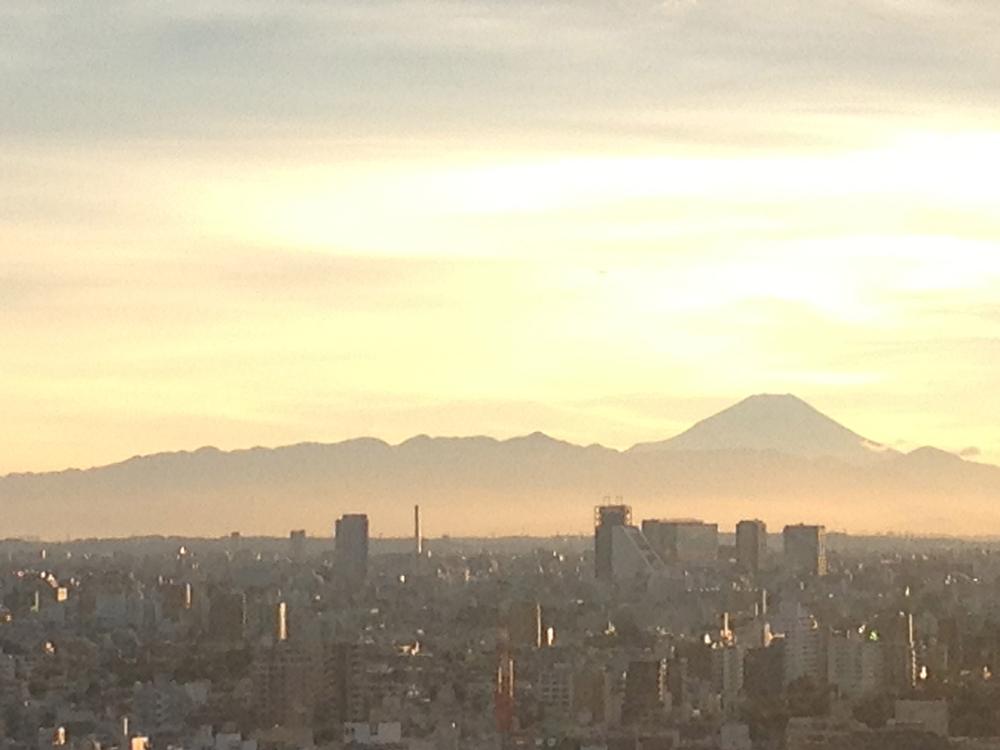 View from local
現地からの眺望
Local appearance photo現地外観写真 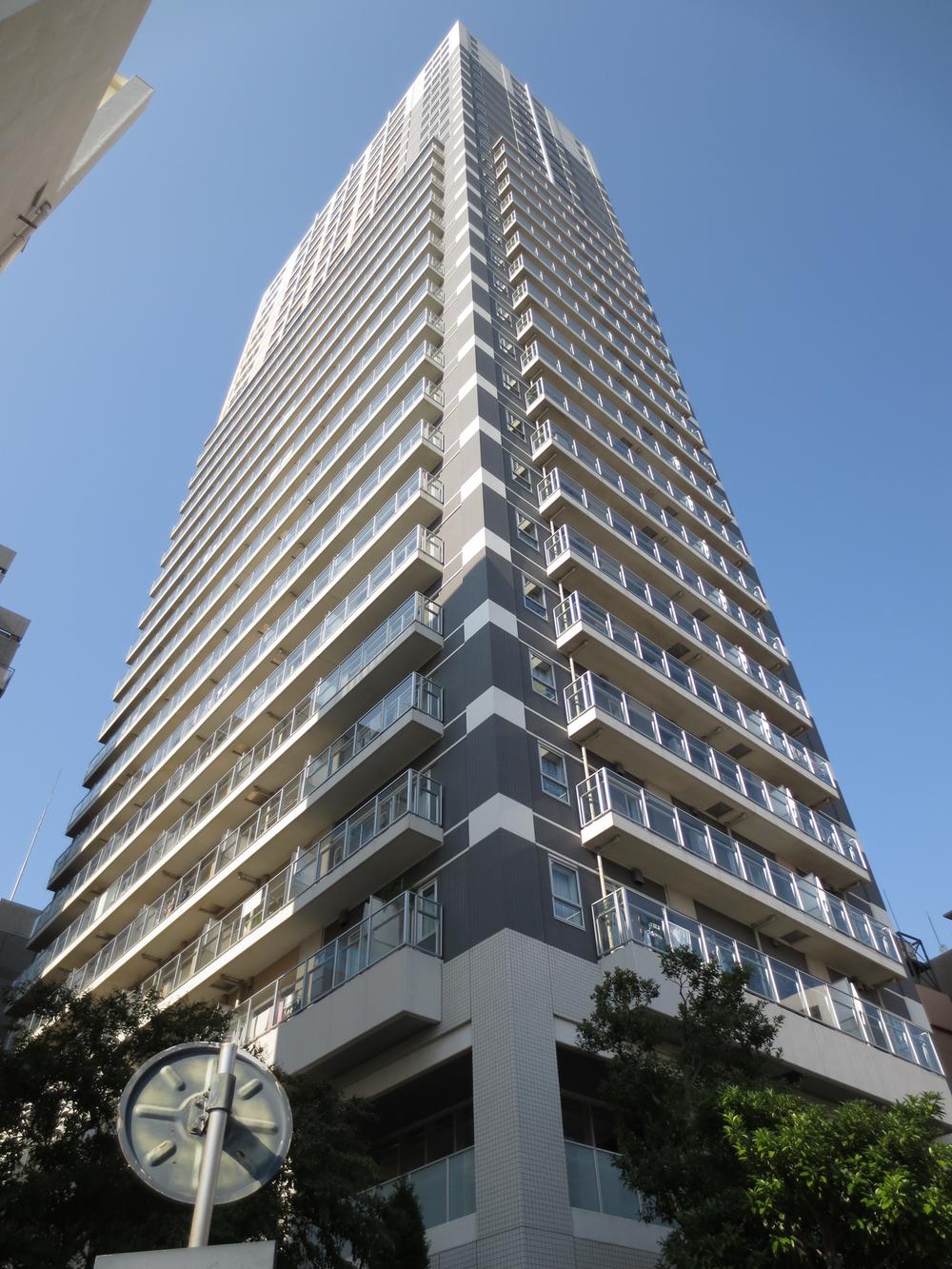 Local (11 May 2013) Shooting
現地(2013年11月)撮影
Livingリビング 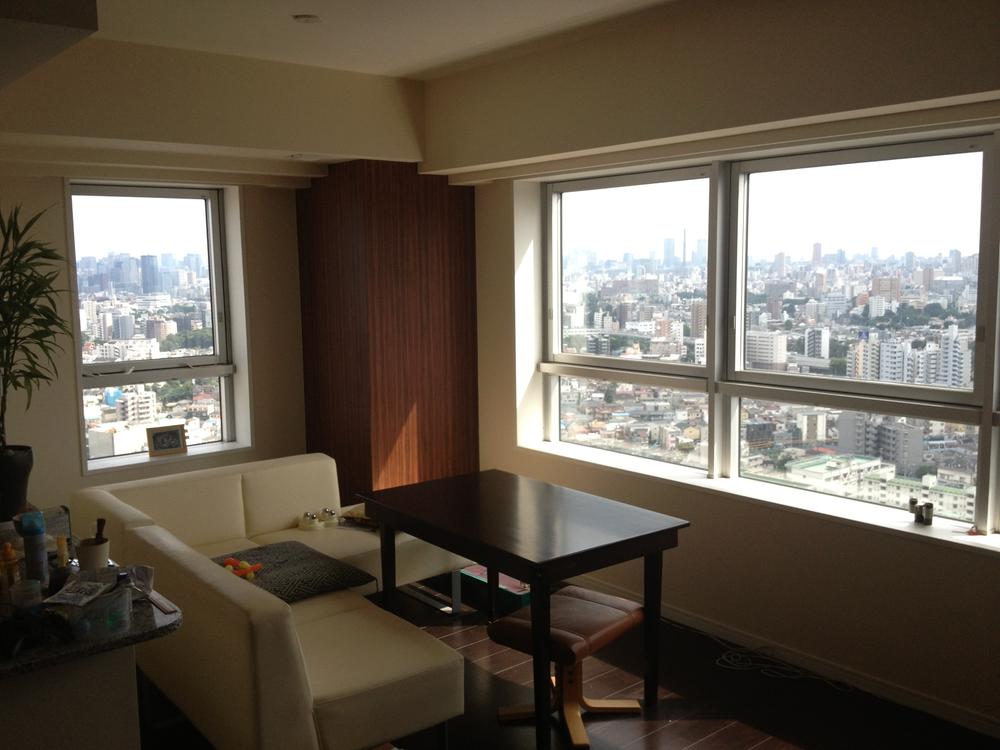 Indoor (11 May 2013) Shooting
室内(2013年11月)撮影
Floor plan間取り図 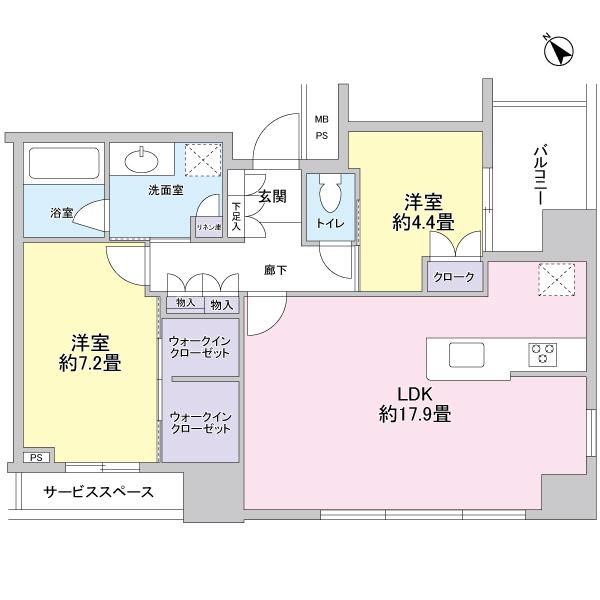 2LDK, Price 55,800,000 yen, Occupied area 70.42 sq m , Balcony area 5.53 sq m
2LDK、価格5580万円、専有面積70.42m2、バルコニー面積5.53m2
Local appearance photo現地外観写真 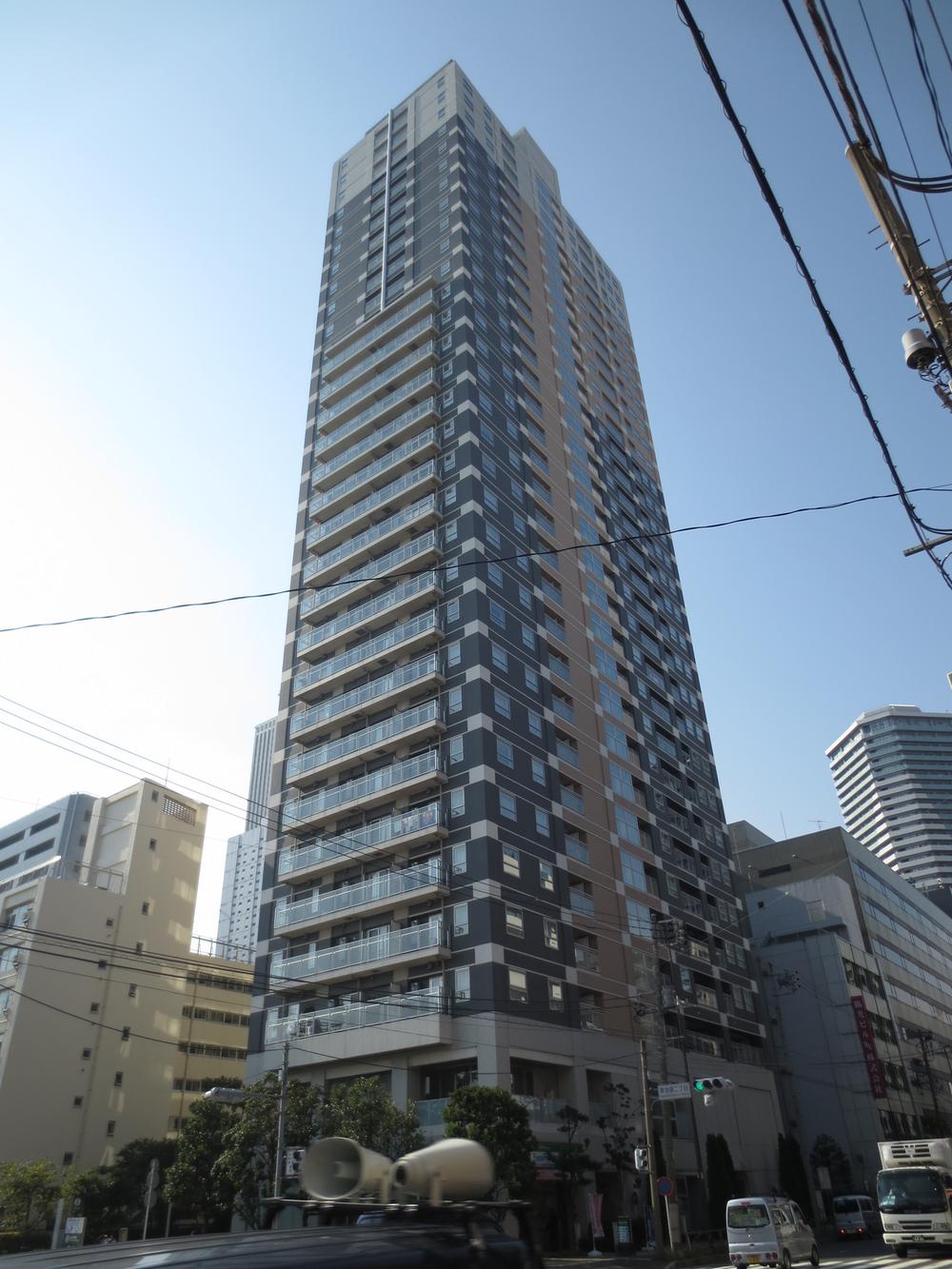 Local (11 May 2013) Shooting
現地(2013年11月)撮影
Livingリビング 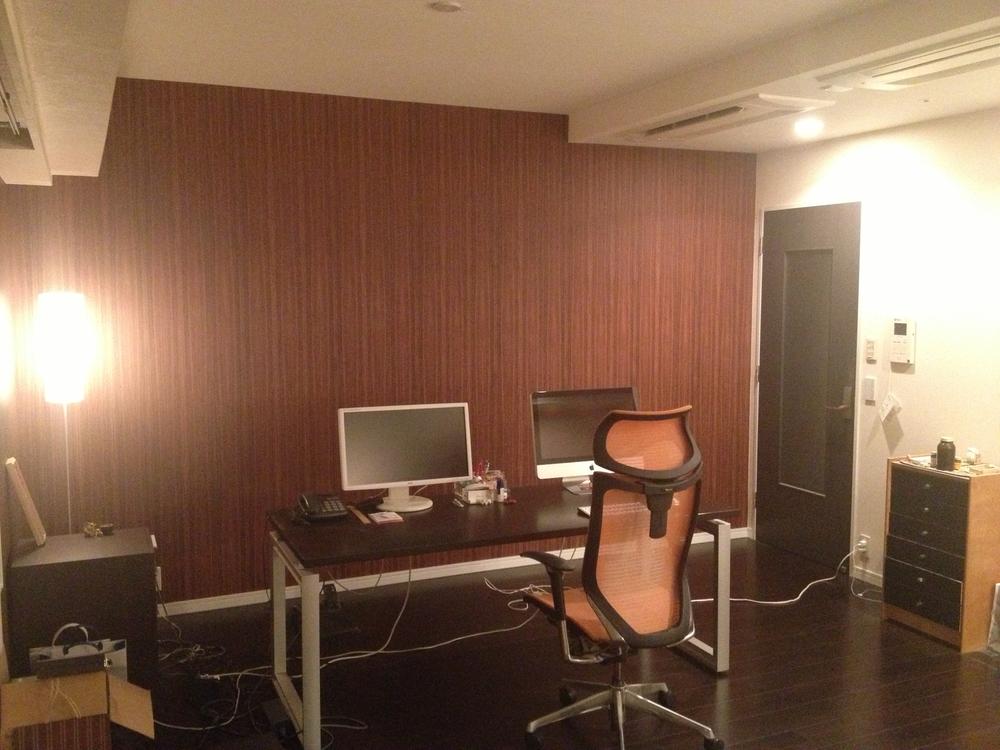 Indoor (11 May 2013) Shooting
室内(2013年11月)撮影
Bathroom浴室 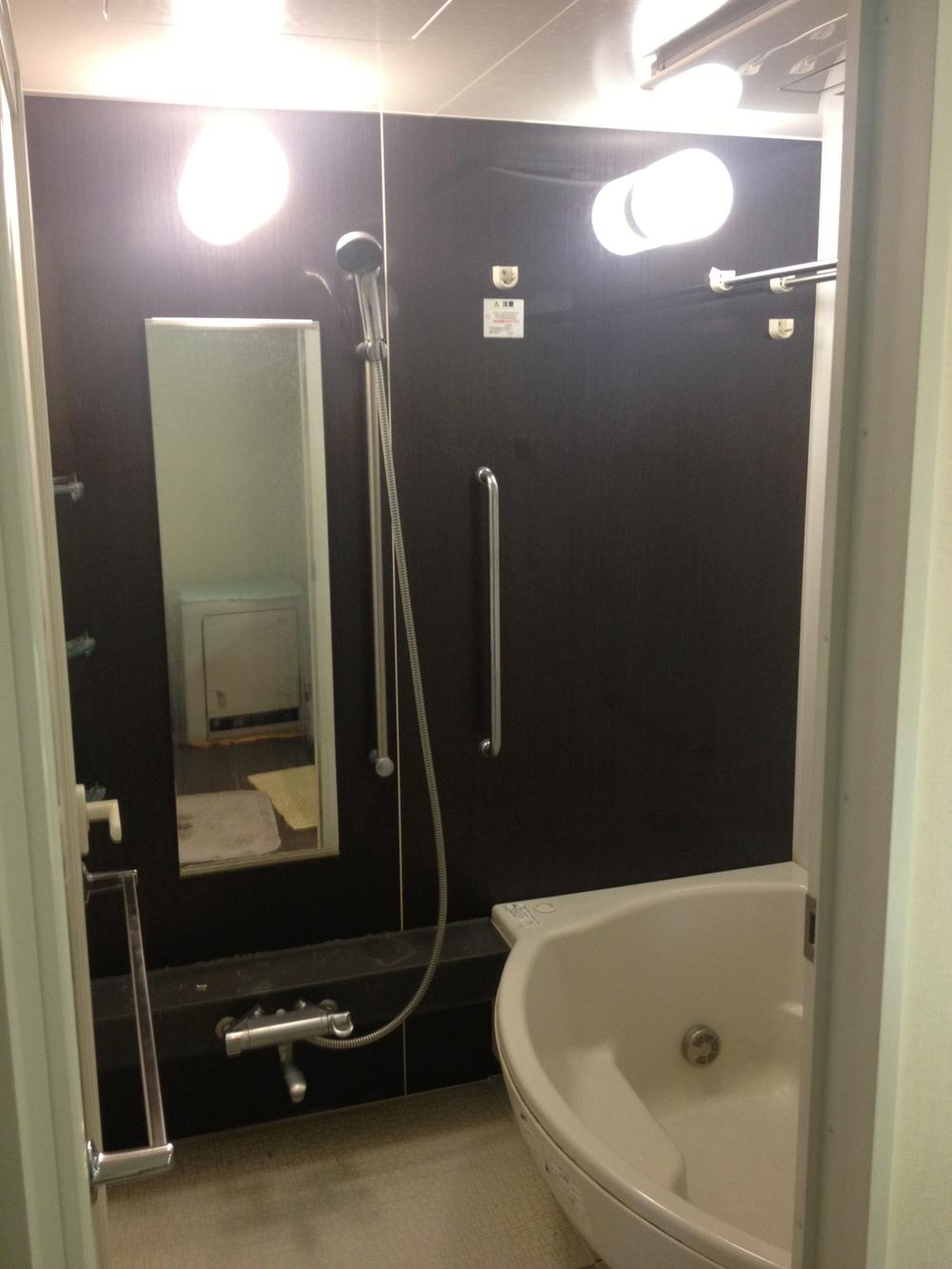 Indoor (11 May 2013) Shooting
室内(2013年11月)撮影
Kitchenキッチン 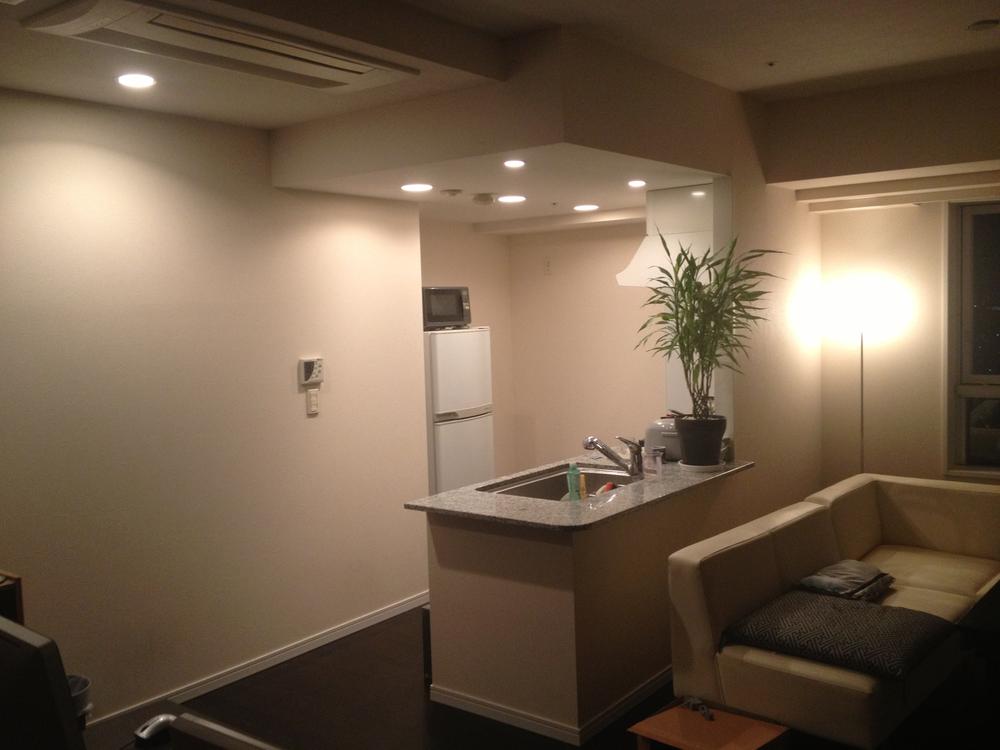 Indoor (11 May 2013) Shooting
室内(2013年11月)撮影
Non-living roomリビング以外の居室 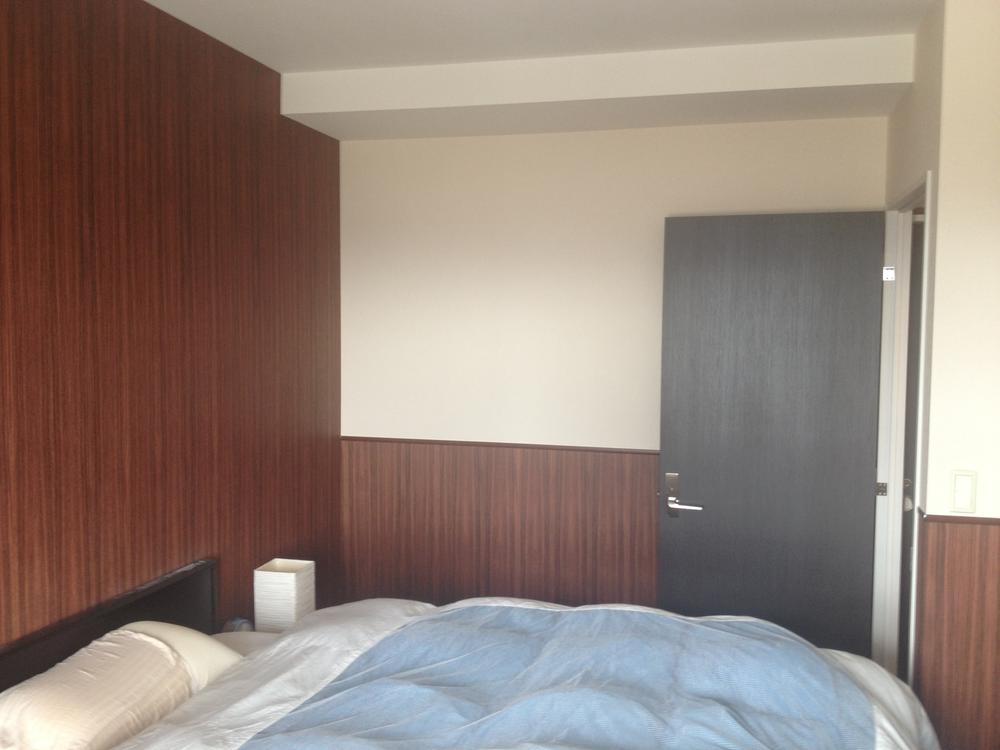 Indoor (11 May 2013) Shooting
室内(2013年11月)撮影
Entrance玄関 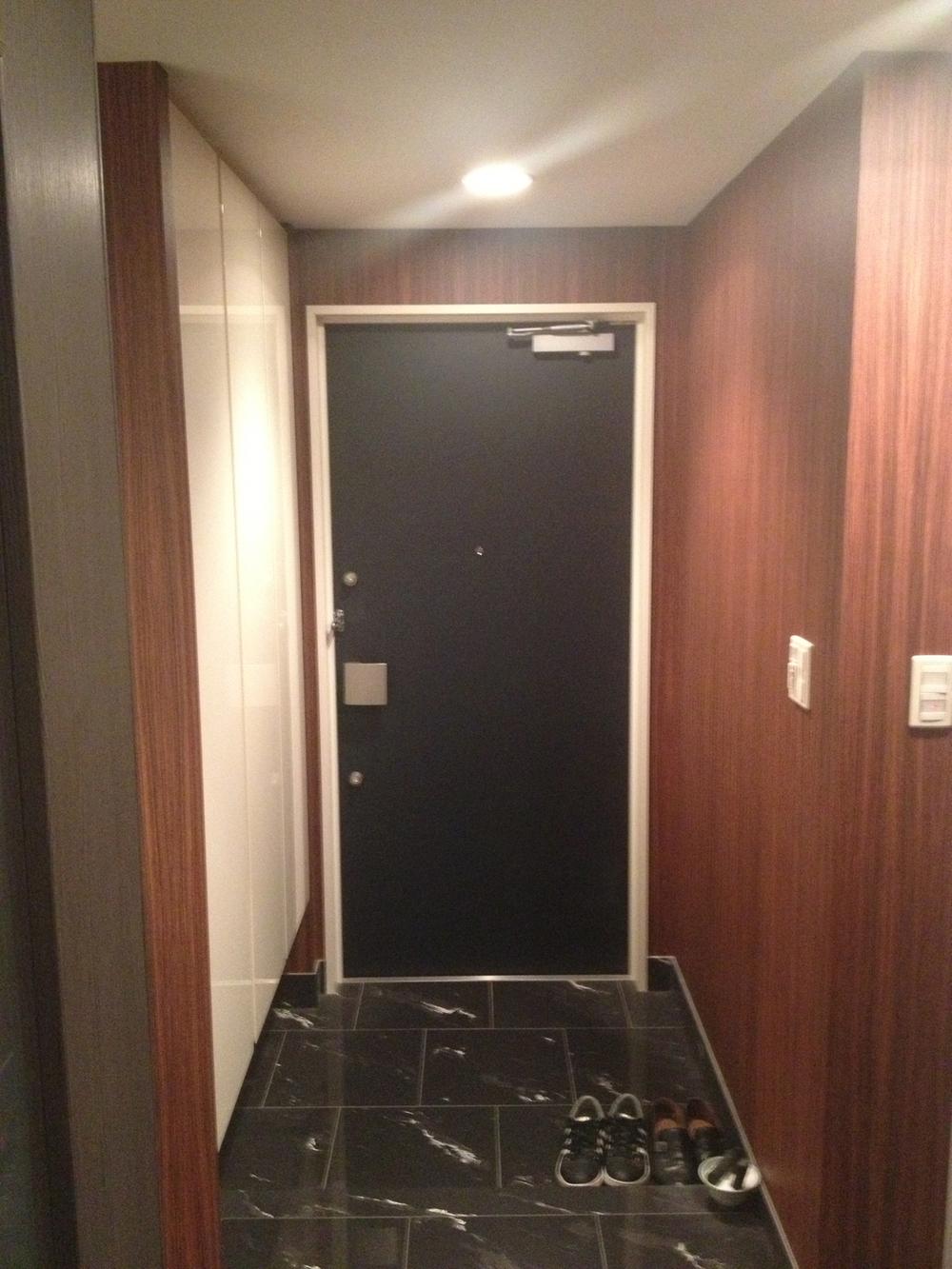 Local (11 May 2013) Shooting
現地(2013年11月)撮影
Wash basin, toilet洗面台・洗面所 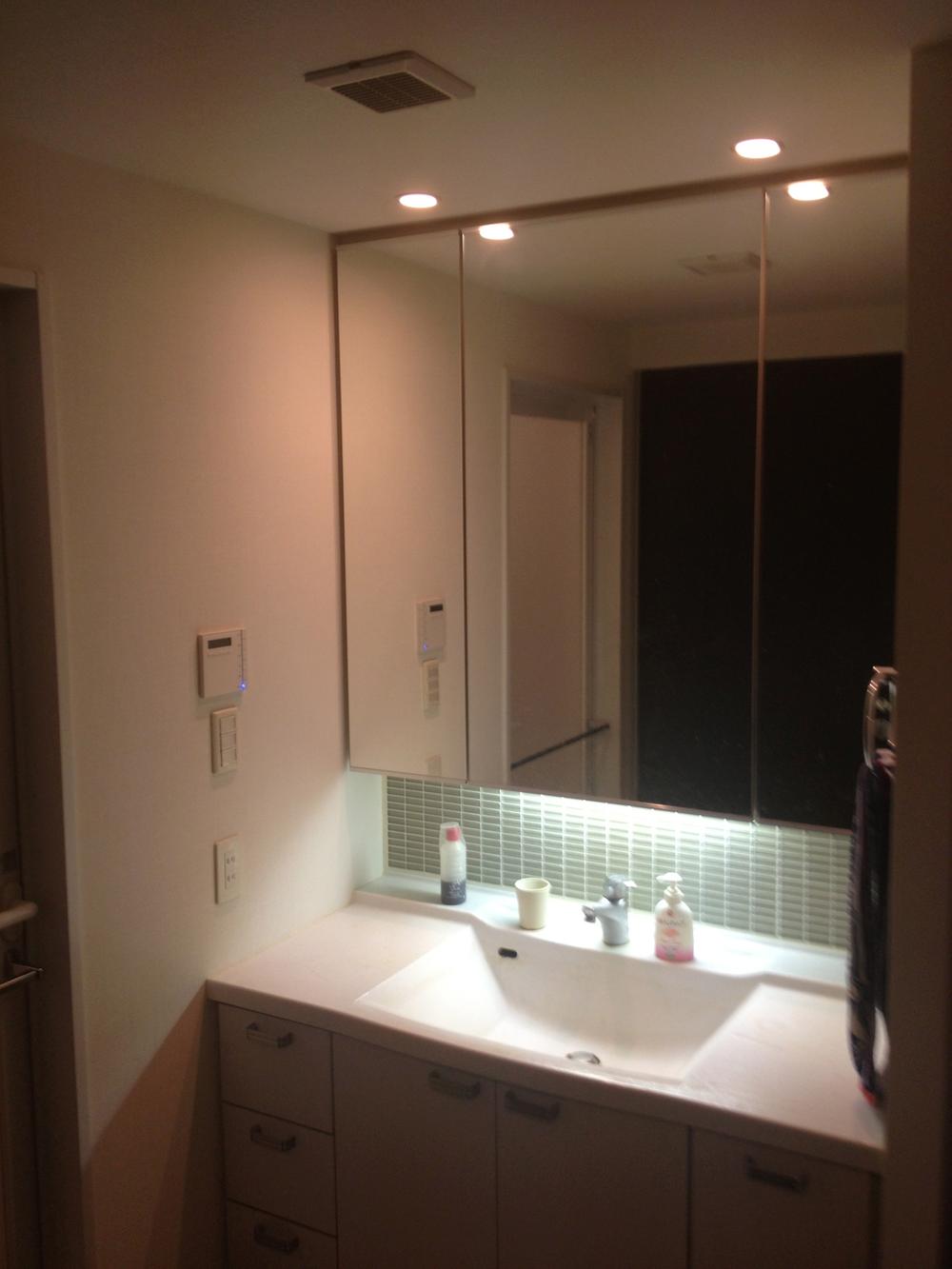 Indoor (11 May 2013) Shooting
室内(2013年11月)撮影
Toiletトイレ 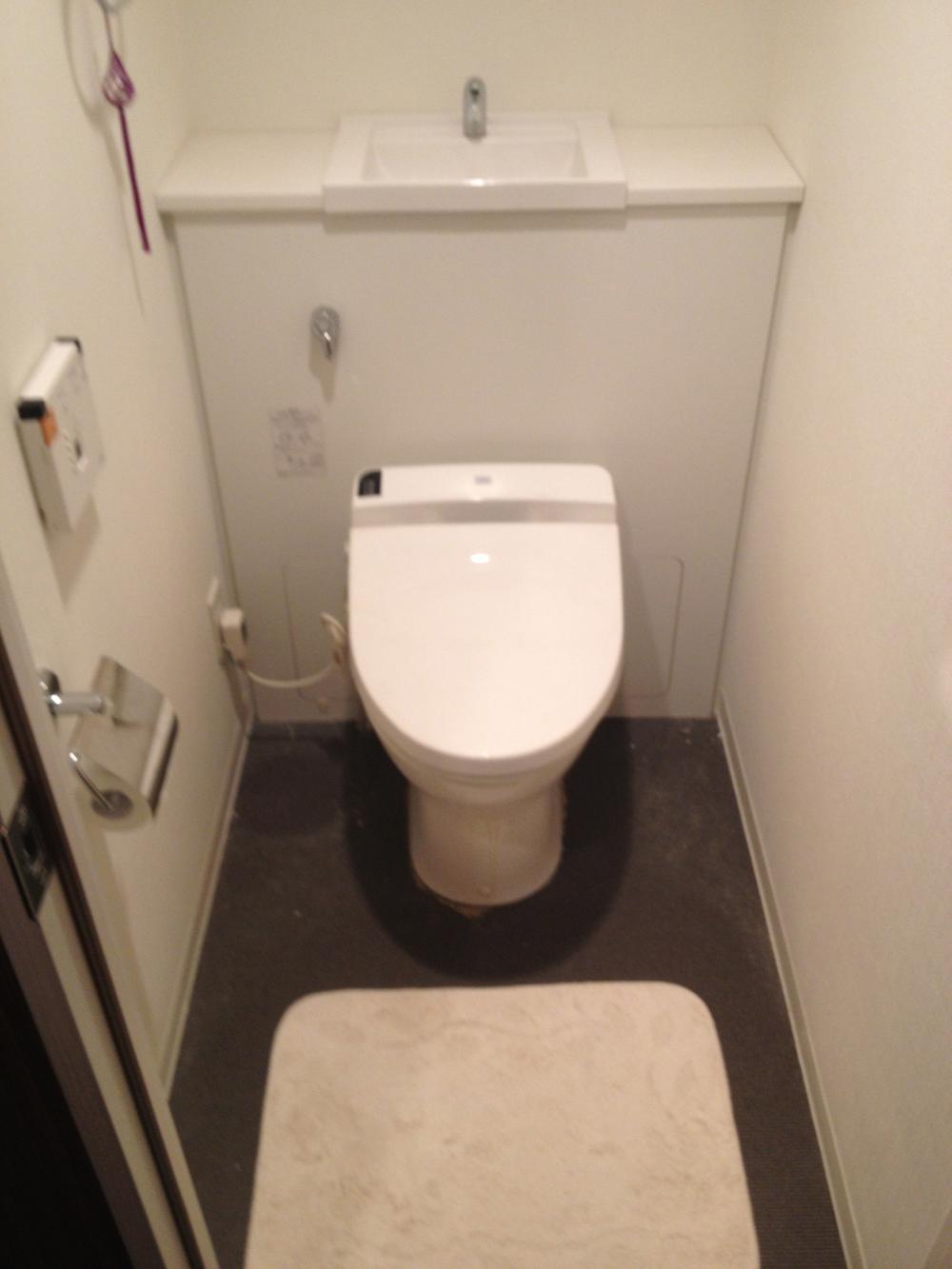 Indoor (11 May 2013) Shooting
室内(2013年11月)撮影
Entranceエントランス 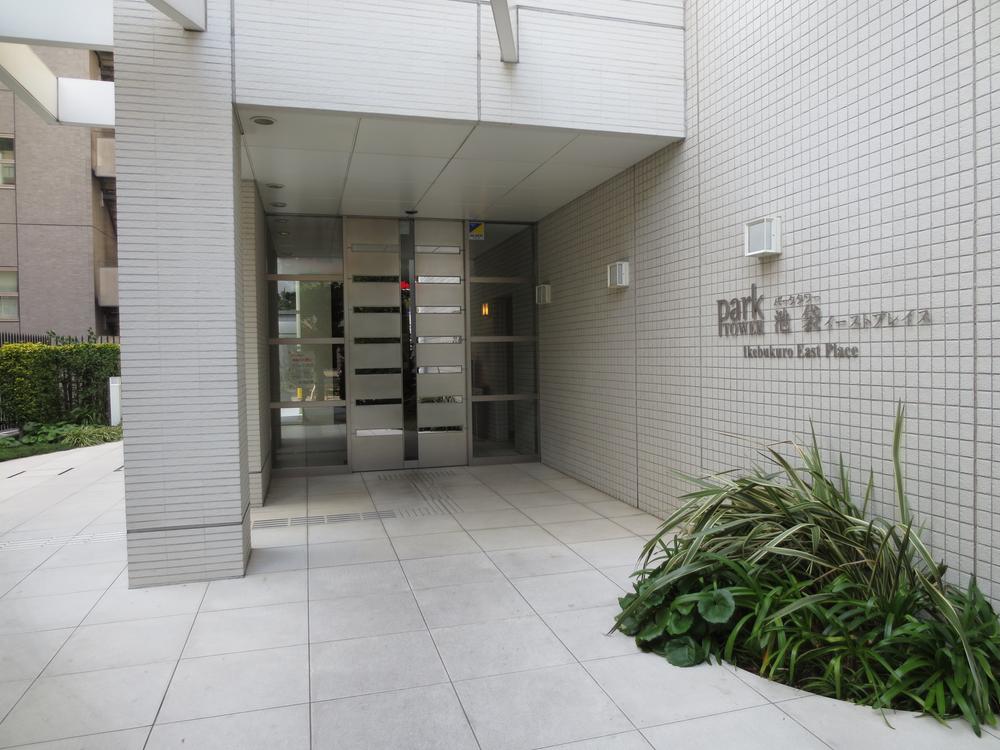 Common areas
共用部
Other common areasその他共用部 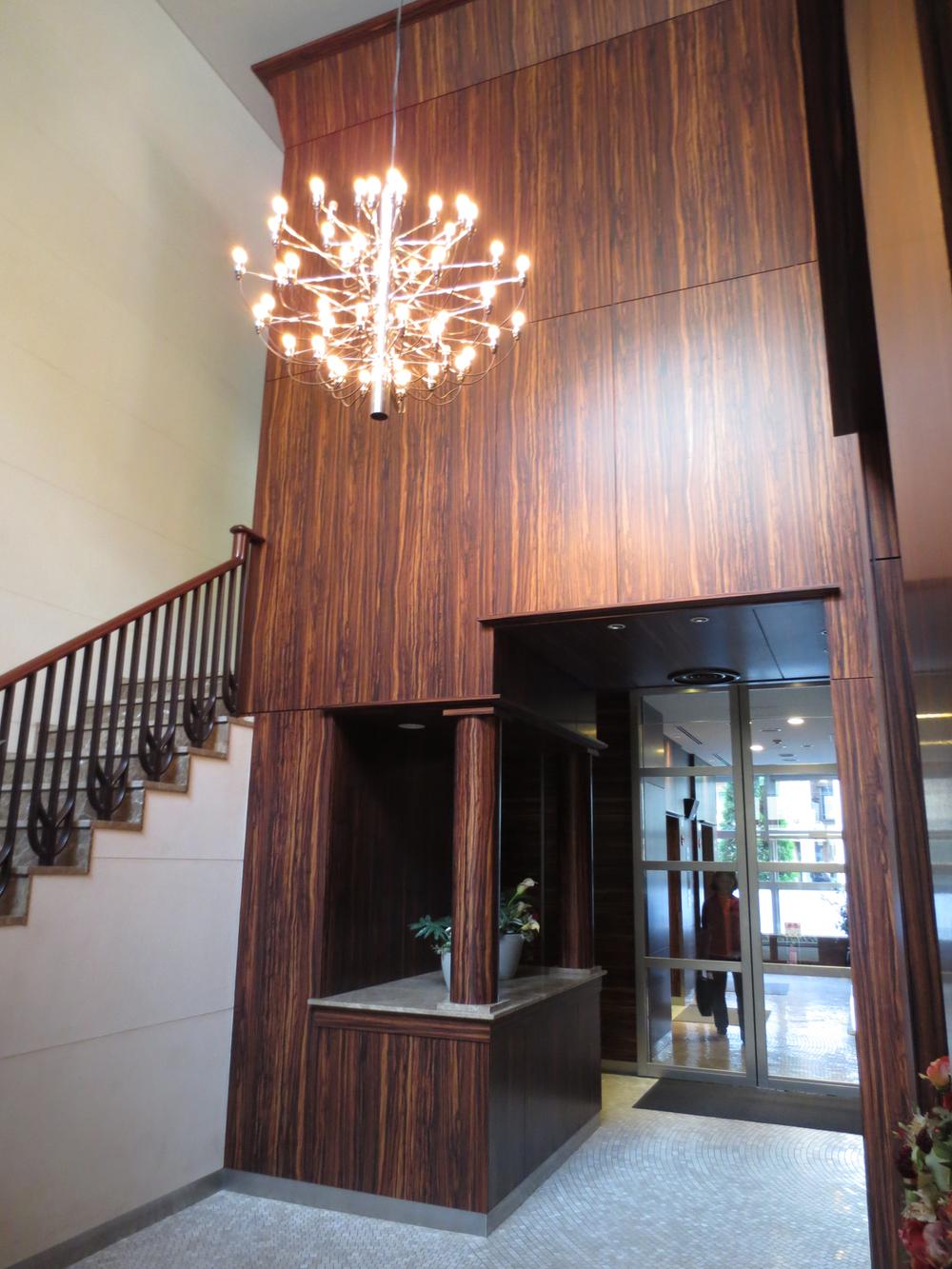 Local (11 May 2013) Shooting
現地(2013年11月)撮影
Other introspectionその他内観 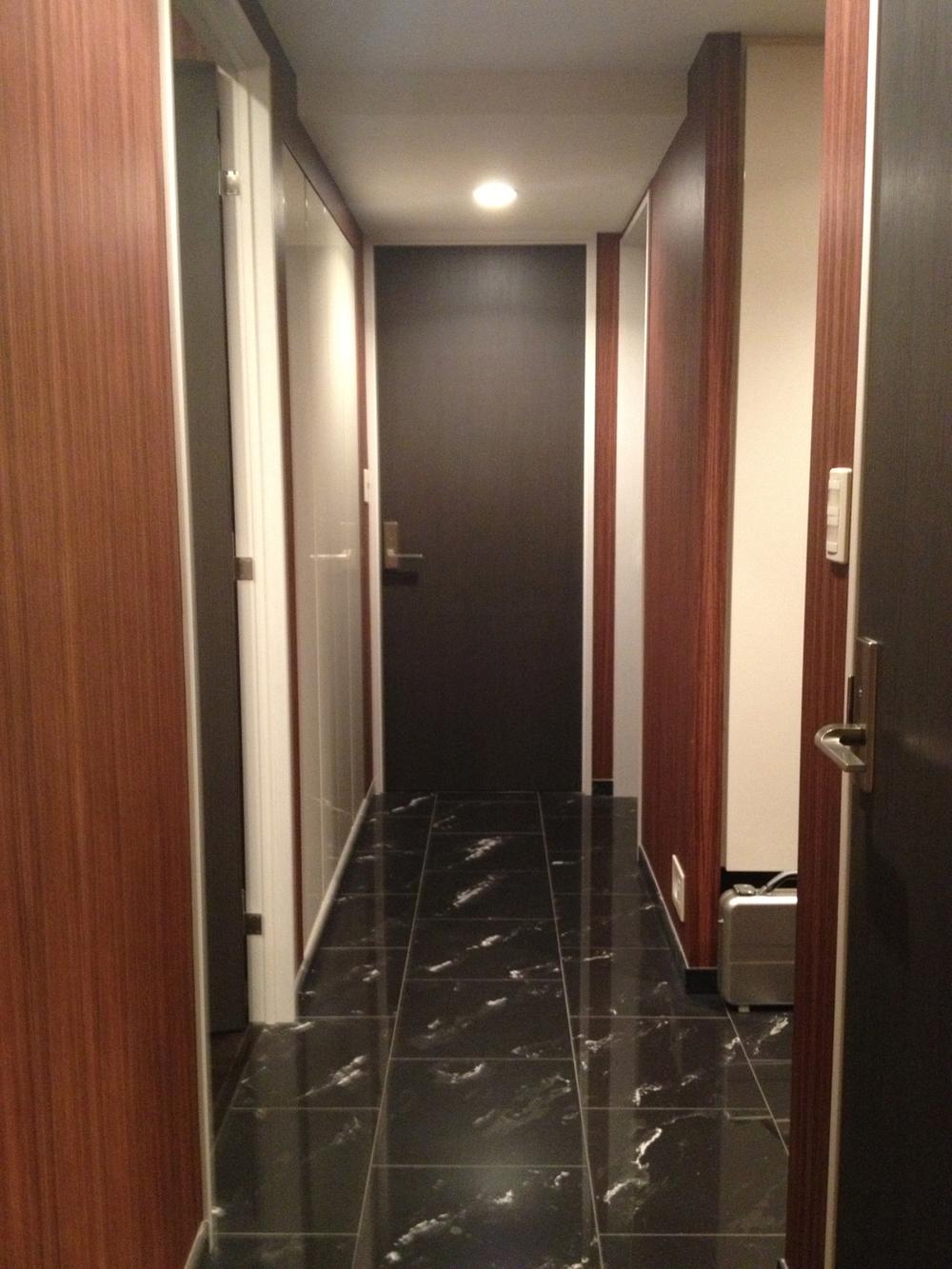 Corridor (November 2013) Shooting
廊下(2013年11月)撮影
View photos from the dwelling unit住戸からの眺望写真 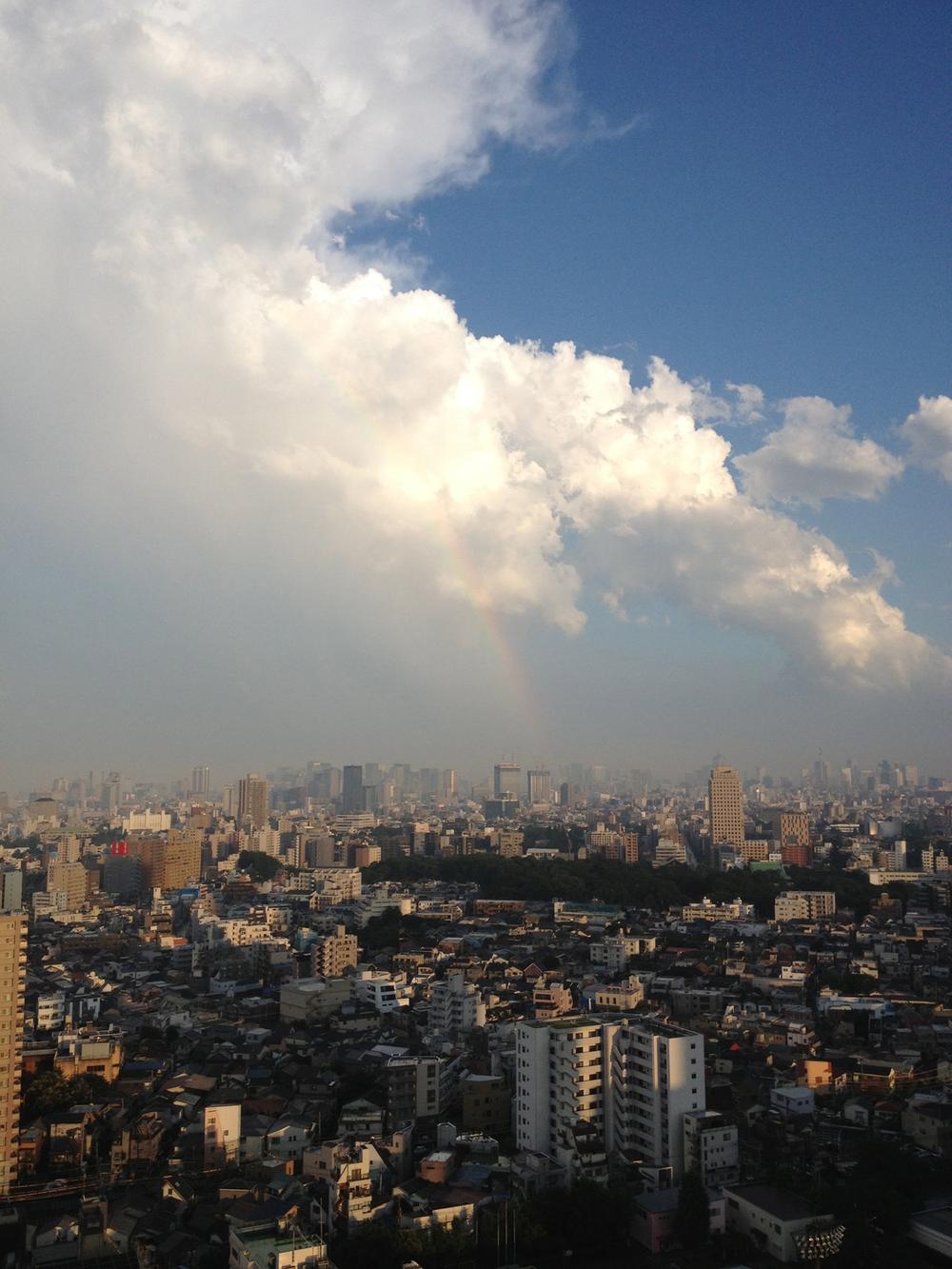 View from the site (November 2013) Shooting
現地からの眺望(2013年11月)撮影
Bathroom浴室 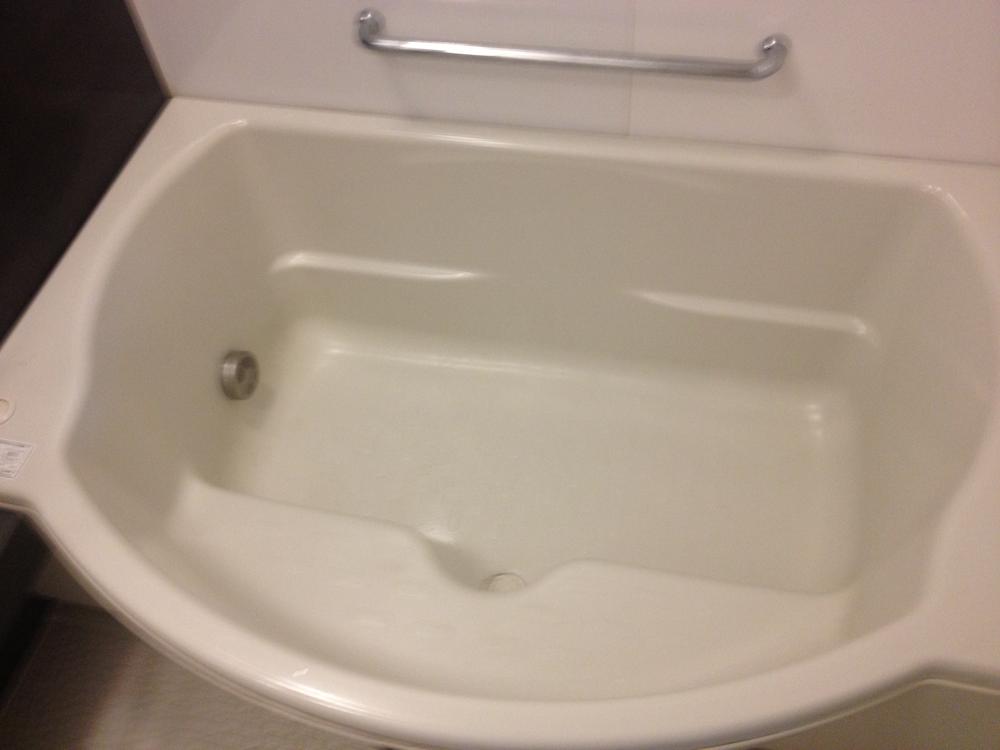 Tub (11 May 2013) Shooting
浴槽(2013年11月)撮影
Entranceエントランス 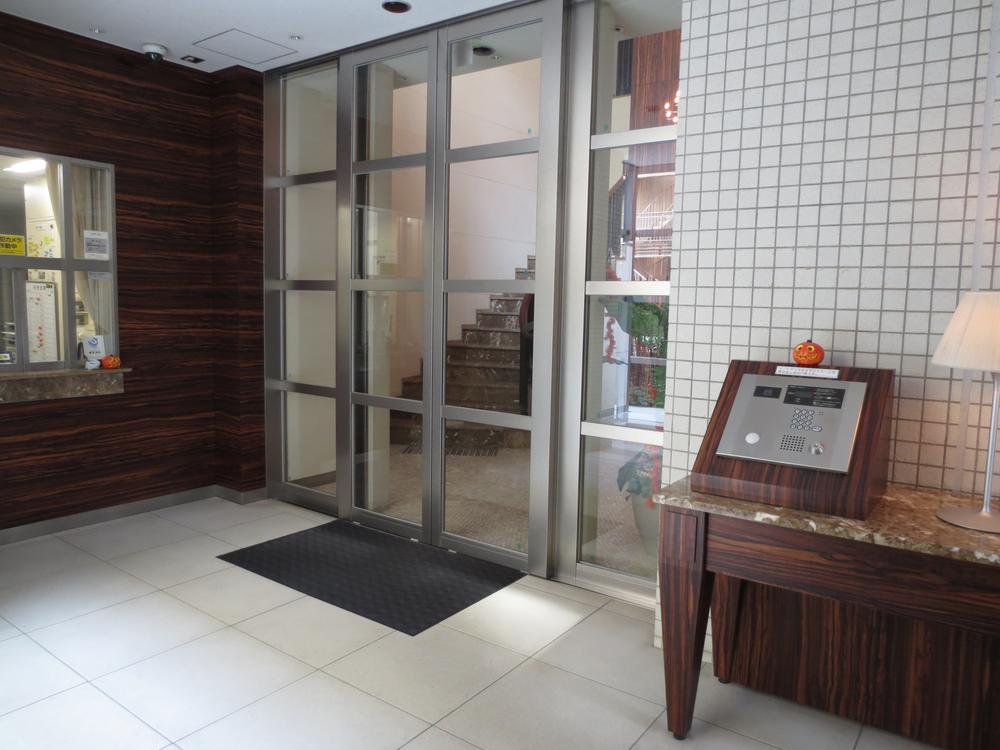 Common areas
共用部
Other common areasその他共用部 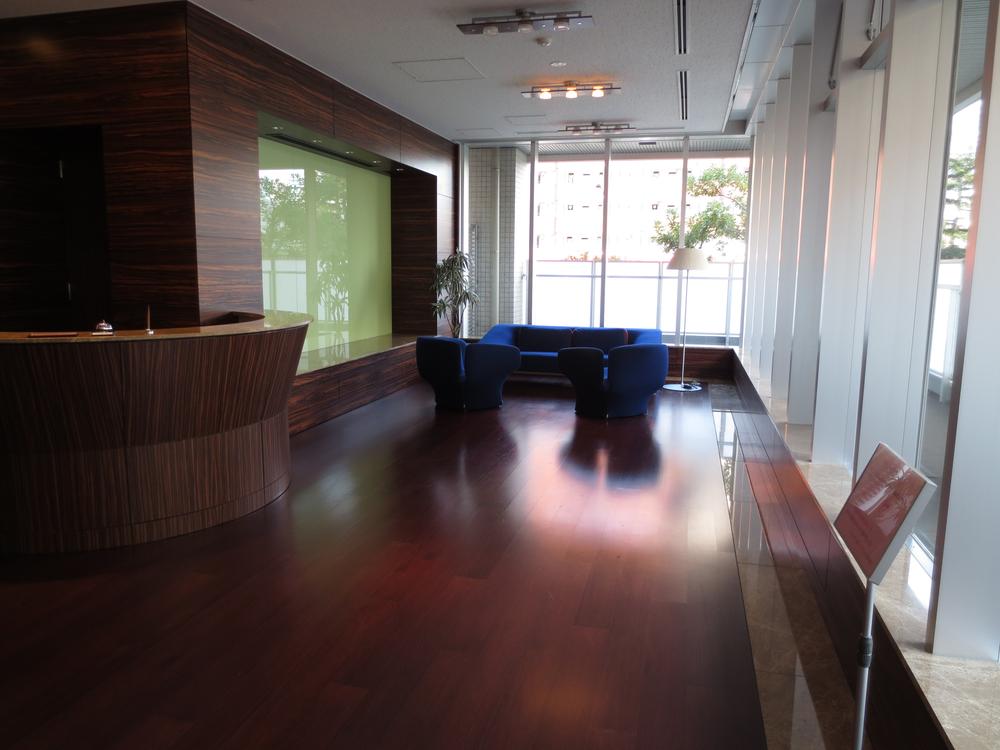 Indoor (11 May 2013) Shooting
室内(2013年11月)撮影
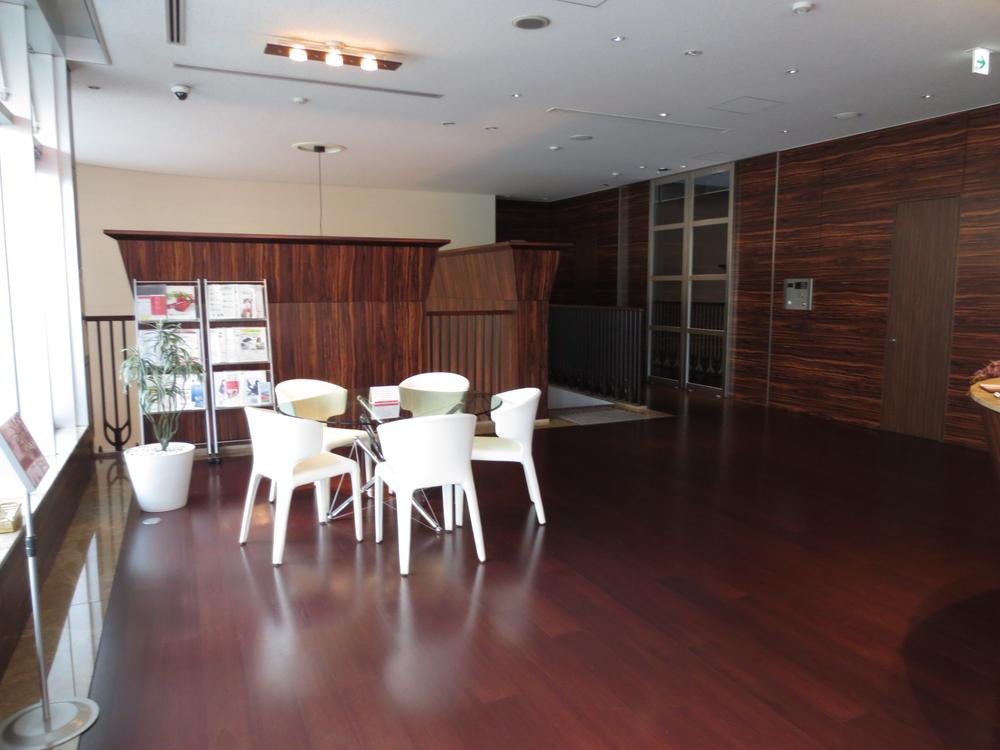 Local (11 May 2013) Shooting
現地(2013年11月)撮影
Location
|





















