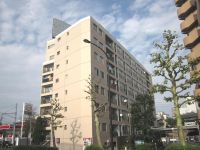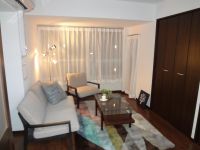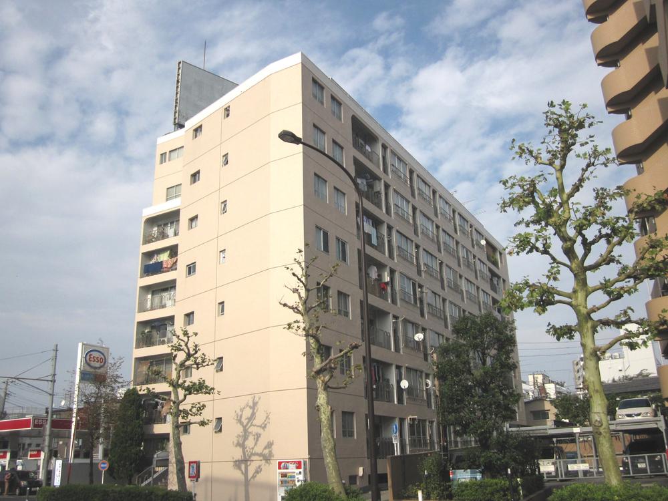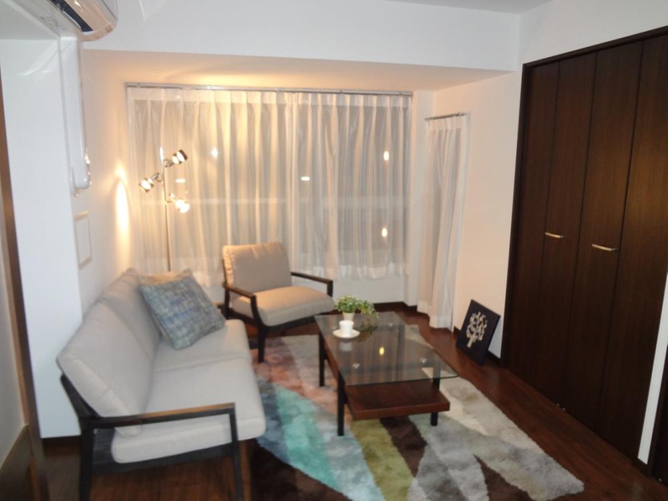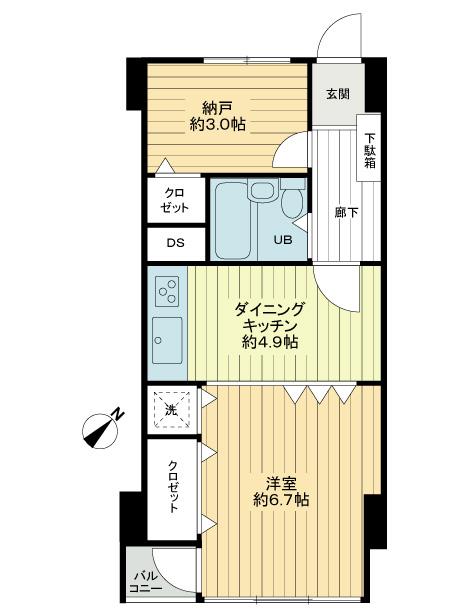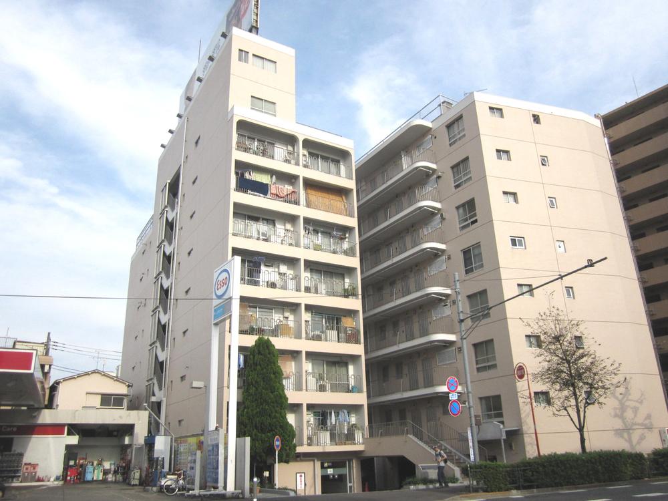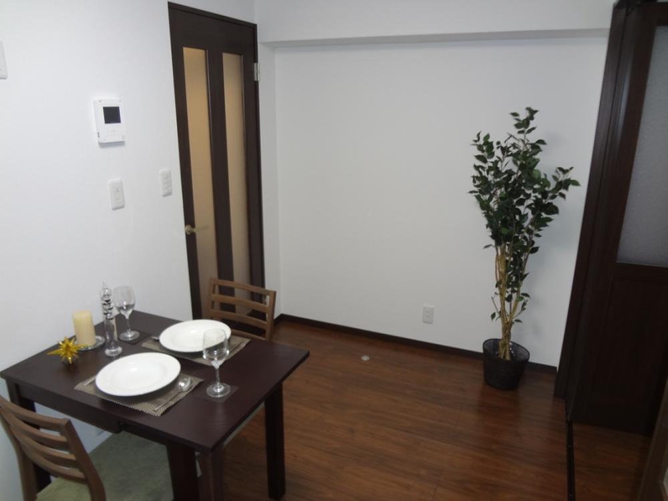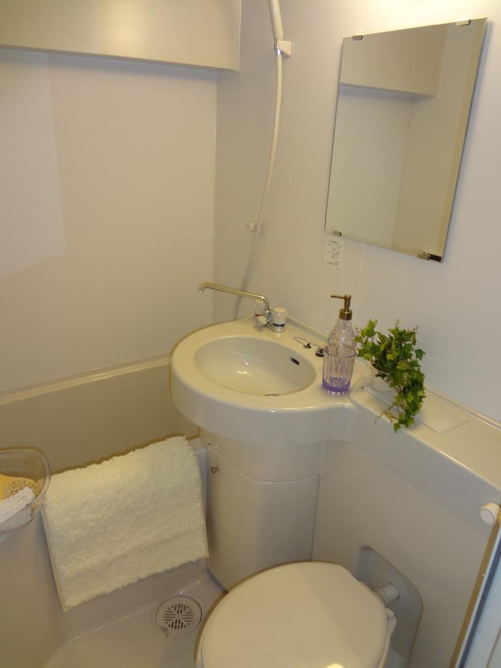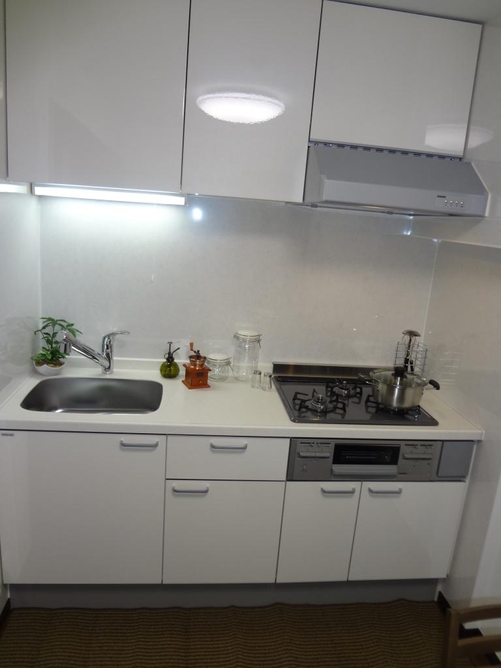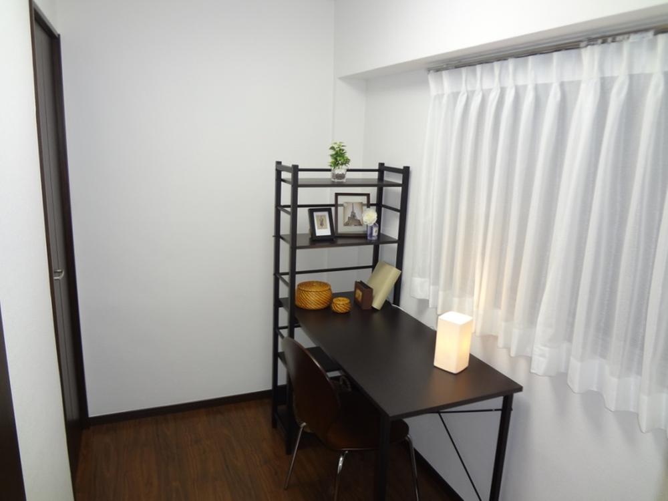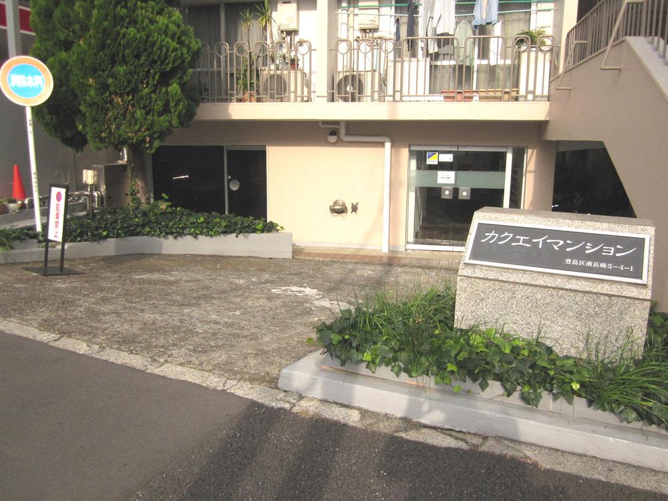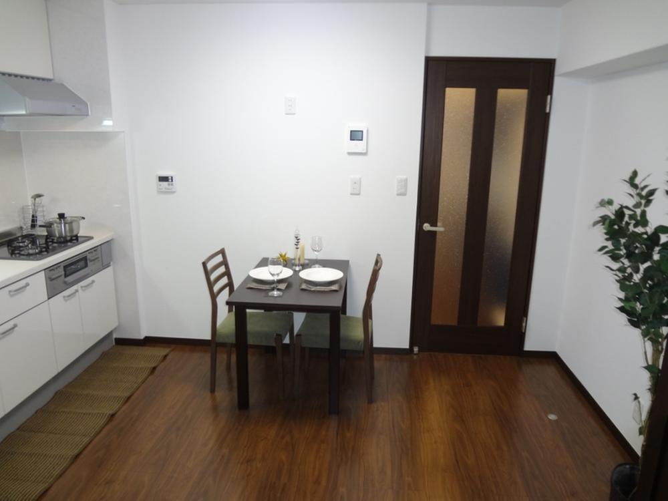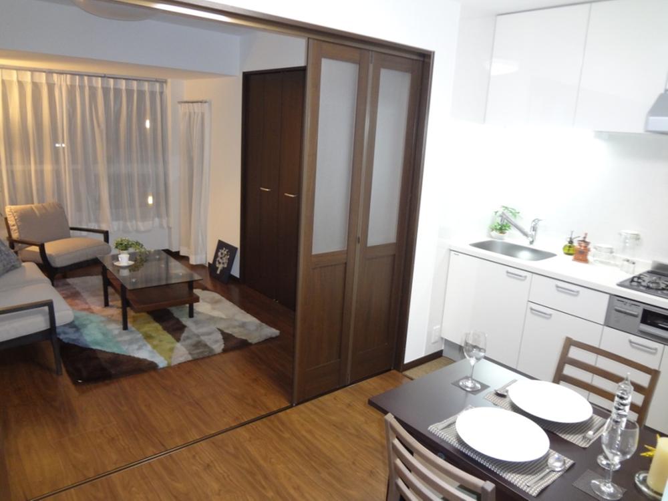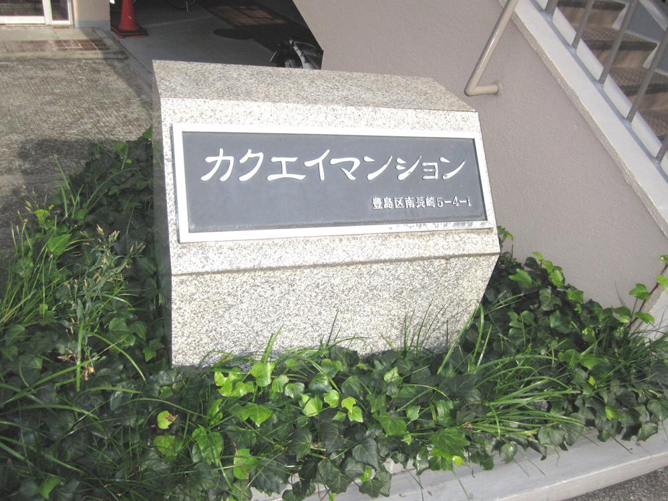|
|
Toshima-ku, Tokyo
東京都豊島区
|
|
Seibu Ikebukuro Line "Higashi Nagasaki" walk 4 minutes
西武池袋線「東長崎」歩4分
|
|
2 along the line more accessible, Super close, System kitchen, All room storage, Flat to the station, Elevator, Renovation, All living room flooring, water filter, Storeroom, Flat terrain, Movable partition
2沿線以上利用可、スーパーが近い、システムキッチン、全居室収納、駅まで平坦、エレベーター、リノベーション、全居室フローリング、浄水器、納戸、平坦地、可動間仕切り
|
|
■ Trunk room is located on the first floor of the basement. ■ Shirota clinic About 60m ■ Seiyu Higashi Nagasaki shop About 320m ■ FamilyMart Marukoshi Minaminagasaki shop About 180m ■ Minaminagasaki Harappa park About 230m
■トランクルームが地下1階部分にございます。■城田医院 約60m■西友東長崎店 約320m■ファミリーマート丸越南長崎店 約180m■南長崎はらっぱ公園 約230m
|
Features pickup 特徴ピックアップ | | 2 along the line more accessible / Super close / System kitchen / All room storage / Flat to the station / Elevator / TV monitor interphone / Renovation / All living room flooring / water filter / Storeroom / Flat terrain / Movable partition 2沿線以上利用可 /スーパーが近い /システムキッチン /全居室収納 /駅まで平坦 /エレベーター /TVモニタ付インターホン /リノベーション /全居室フローリング /浄水器 /納戸 /平坦地 /可動間仕切り |
Property name 物件名 | | Kakuei ・ High Home ■ Renovation apartment / With after-sales service ■ カクエイ・ハイホーム■リノベーションマンション/アフターサービス付■ |
Price 価格 | | 12.8 million yen 1280万円 |
Floor plan 間取り | | 1DK + S (storeroom) 1DK+S(納戸) |
Units sold 販売戸数 | | 1 units 1戸 |
Total units 総戸数 | | 84 units 84戸 |
Occupied area 専有面積 | | 35.87 sq m (center line of wall) 35.87m2(壁芯) |
Other area その他面積 | | Balcony area: 0.75 sq m バルコニー面積:0.75m2 |
Whereabouts floor / structures and stories 所在階/構造・階建 | | Second floor / RC9 basement floor 2-story 2階/RC9階地下2階建 |
Completion date 完成時期(築年月) | | July 1967 1967年7月 |
Address 住所 | | Toshima-ku, Tokyo Minaminagasaki 5 東京都豊島区南長崎5 |
Traffic 交通 | | Seibu Ikebukuro Line "Higashi Nagasaki" walk 4 minutes
Toei Oedo Line "Ochiaiminami Nagasaki" walk 4 minutes 西武池袋線「東長崎」歩4分
都営大江戸線「落合南長崎」歩4分
|
Related links 関連リンク | | [Related Sites of this company] 【この会社の関連サイト】 |
Person in charge 担当者より | | Person in charge of real-estate and building Kasahara Masakazu Age: 20 Daigyokai experience: that connects the seven years everyone and good match with the goal, We maximize pursuit of customer satisfaction. When guidance, Suggestions and a detailed listing of the loan ・ Documents will also give you. Please feel free to contact our representative. 担当者宅建笠原 政和年齢:20代業界経験:7年皆様と良縁を結ぶ事を目標とし、お客様の満足を最大限追求致します。ご案内の際、ローンのご提案や詳細な物件情報・資料もお渡しいたします。お気軽に担当にお問い合わせ下さい。 |
Contact お問い合せ先 | | TEL: 0120-984841 [Toll free] Please contact the "saw SUUMO (Sumo)" TEL:0120-984841【通話料無料】「SUUMO(スーモ)を見た」と問い合わせください |
Administrative expense 管理費 | | 9058 yen / Month (consignment (resident)) 9058円/月(委託(常駐)) |
Repair reserve 修繕積立金 | | 12,495 yen / Month 1万2495円/月 |
Time residents 入居時期 | | Consultation 相談 |
Whereabouts floor 所在階 | | Second floor 2階 |
Direction 向き | | Southeast 南東 |
Renovation リフォーム | | 2013 November interior renovation completed (kitchen ・ bathroom ・ toilet ・ wall ・ floor ・ all rooms ・ Hot water supply equipment piping piping) 2013年11月内装リフォーム済(キッチン・浴室・トイレ・壁・床・全室・給湯設備配管配管) |
Overview and notices その他概要・特記事項 | | Contact: Kasahara Masakazu 担当者:笠原 政和 |
Structure-storey 構造・階建て | | RC9 basement floor 2-story RC9階地下2階建 |
Site of the right form 敷地の権利形態 | | Ownership 所有権 |
Company profile 会社概要 | | <Seller> Minister of Land, Infrastructure and Transport (6) No. 004,139 (one company) Real Estate Association (Corporation) metropolitan area real estate Fair Trade Council member (Ltd.) Daikyo Riarudo Ikebukuro business Section 1 / Telephone reception → Headquarters: Tokyo Yubinbango170-0013 Toshima-ku, Tokyo Higashi 1-12-3 Joyo Ikebukuro building the fifth floor <売主>国土交通大臣(6)第004139号(一社)不動産協会会員 (公社)首都圏不動産公正取引協議会加盟(株)大京リアルド池袋店営業一課/電話受付→本社:東京〒170-0013 東京都豊島区東池袋1-12-3 常陽池袋ビル5階 |
