Used Apartments » Kanto » Tokyo » Toshima ward
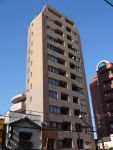 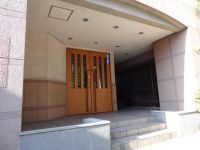
| | Toshima-ku, Tokyo 東京都豊島区 |
| JR Yamanote Line "Ikebukuro" walk 12 minutes JR山手線「池袋」歩12分 |
| Sunshine full 10 Kaikaku room. View ・ Exposure to the sun ・ Please check all means the ventilation. All rooms are air-conditioned ・ With lighting 陽射し溢れる10階角部屋。眺望・陽当り・通風をぜひお確かめください。全室エアコン・照明付 |
| Immediate Available, Southeast direction, Corner dwelling unit, 2 along the line more accessible, Super close, Face-to-face kitchen, All room storage, Bicycle-parking space, Elevator, Otobasu, Warm water washing toilet seat, TV monitor interphone, water filter, BS ・ CS ・ CATV, Delivery Box 即入居可、東南向き、角住戸、2沿線以上利用可、スーパーが近い、対面式キッチン、全居室収納、駐輪場、エレベーター、オートバス、温水洗浄便座、TVモニタ付インターホン、浄水器、BS・CS・CATV、宅配ボックス |
Features pickup 特徴ピックアップ | | Immediate Available / 2 along the line more accessible / Super close / Corner dwelling unit / All room storage / Face-to-face kitchen / Southeast direction / Bicycle-parking space / Elevator / Otobasu / Warm water washing toilet seat / TV monitor interphone / water filter / BS ・ CS ・ CATV / Delivery Box 即入居可 /2沿線以上利用可 /スーパーが近い /角住戸 /全居室収納 /対面式キッチン /東南向き /駐輪場 /エレベーター /オートバス /温水洗浄便座 /TVモニタ付インターホン /浄水器 /BS・CS・CATV /宅配ボックス | Property name 物件名 | | Sankutasu Ikebukuro Bell Maju サンクタス池袋ベルマージュ | Price 価格 | | 28.8 million yen 2880万円 | Floor plan 間取り | | 2LDK 2LDK | Units sold 販売戸数 | | 1 units 1戸 | Total units 総戸数 | | 23 units 23戸 | Occupied area 専有面積 | | 53.09 sq m (16.05 tsubo) (center line of wall) 53.09m2(16.05坪)(壁芯) | Other area その他面積 | | Balcony area: 4.68 sq m バルコニー面積:4.68m2 | Whereabouts floor / structures and stories 所在階/構造・階建 | | 10th floor / SRC13 story 10階/SRC13階建 | Completion date 完成時期(築年月) | | October 1998 1998年10月 | Address 住所 | | Toshima-ku, Tokyo Kami-Ikebukuro 2 東京都豊島区上池袋2 | Traffic 交通 | | JR Yamanote Line "Ikebukuro" walk 12 minutes
Tobu Tojo Line "Ikebukuro north" walk 9 minutes JR山手線「池袋」歩12分
東武東上線「北池袋」歩9分
| Contact お問い合せ先 | | (Ltd.) Altus Corporation TEL: 0800-600-3510 [Toll free] mobile phone ・ Also available from PHS
Caller ID is not notified
Please contact the "saw SUUMO (Sumo)"
If it does not lead, If the real estate company (株)アルタスコーポレーションTEL:0800-600-3510【通話料無料】携帯電話・PHSからもご利用いただけます
発信者番号は通知されません
「SUUMO(スーモ)を見た」と問い合わせください
つながらない方、不動産会社の方は
| Administrative expense 管理費 | | 17,000 yen / Month (consignment (cyclic)) 1万7000円/月(委託(巡回)) | Repair reserve 修繕積立金 | | 10,620 yen / Month 1万620円/月 | Time residents 入居時期 | | Immediate available 即入居可 | Whereabouts floor 所在階 | | 10th floor 10階 | Direction 向き | | Southeast 南東 | Structure-storey 構造・階建て | | SRC13 story SRC13階建 | Site of the right form 敷地の権利形態 | | Ownership 所有権 | Use district 用途地域 | | Commerce 商業 | Company profile 会社概要 | | <Mediation> Governor of Tokyo (1) No. 094429 (Ltd.) Altus Corporation 150-0002 Shibuya, Shibuya-ku, Tokyo 1-10-7 <仲介>東京都知事(1)第094429号(株)アルタスコーポレーション〒150-0002 東京都渋谷区渋谷1-10-7 | Construction 施工 | | (Ltd.) Kumagai Gumi Co., Ltd. (株)熊谷組 |
Local appearance photo現地外観写真 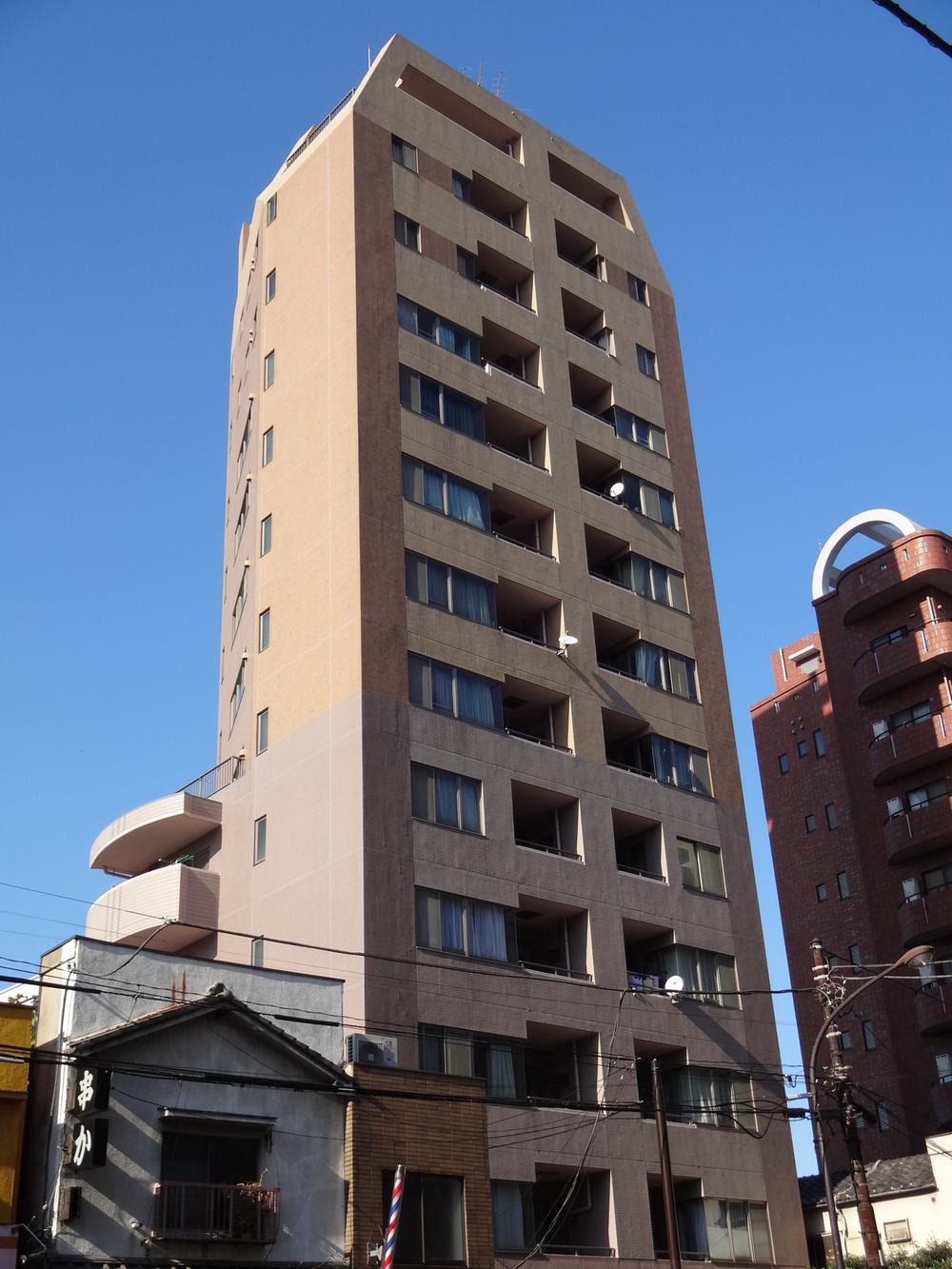 Local (11 May 2013) Shooting
現地(2013年11月)撮影
Entranceエントランス 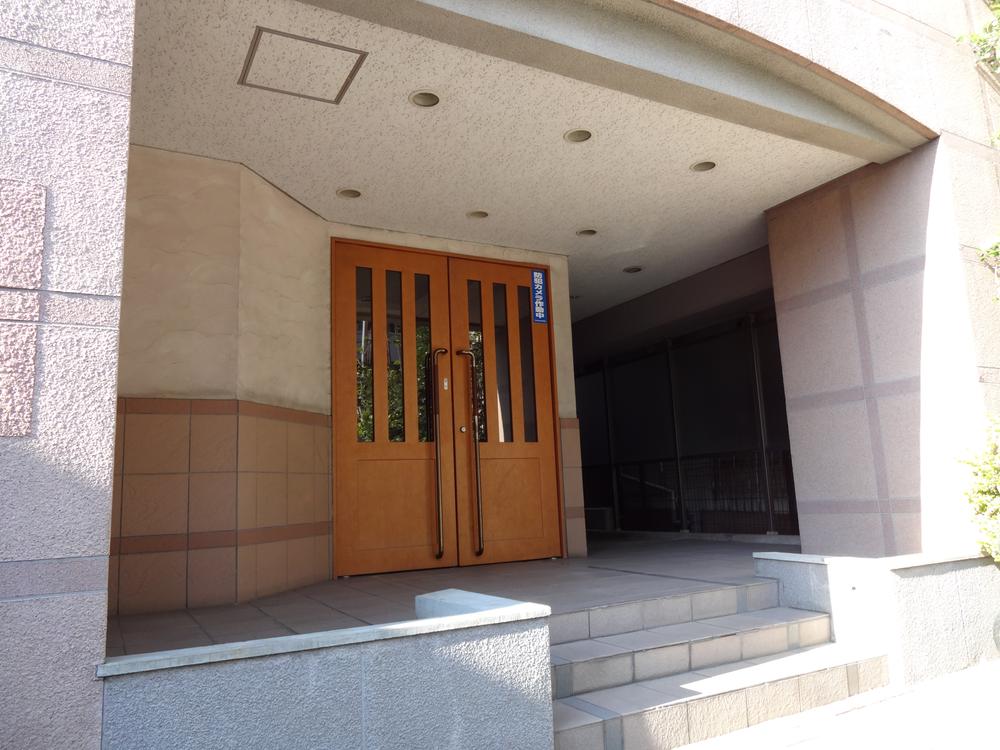 Common areas
共用部
Floor plan間取り図 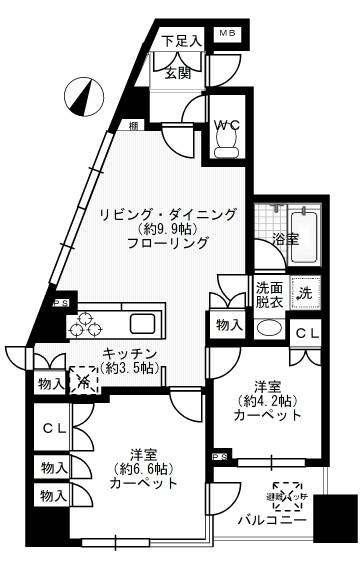 2LDK, Price 28.8 million yen, Occupied area 53.09 sq m , Balcony area 4.68 sq m
2LDK、価格2880万円、専有面積53.09m2、バルコニー面積4.68m2
Livingリビング 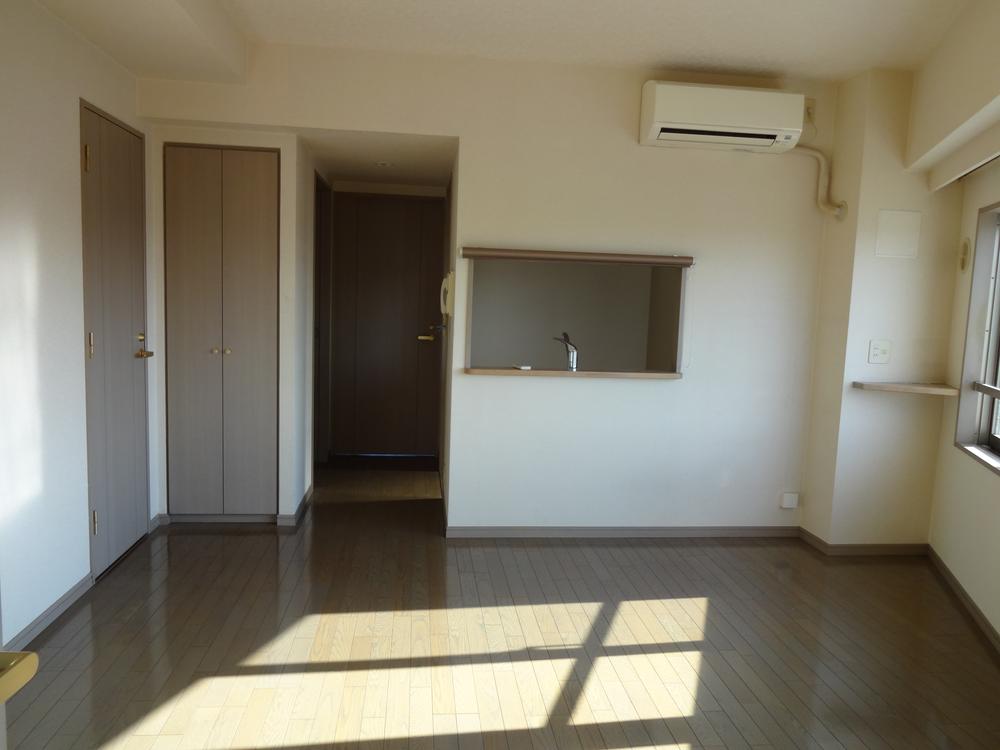 Indoor (11 May 2013) Shooting
室内(2013年11月)撮影
Kitchenキッチン 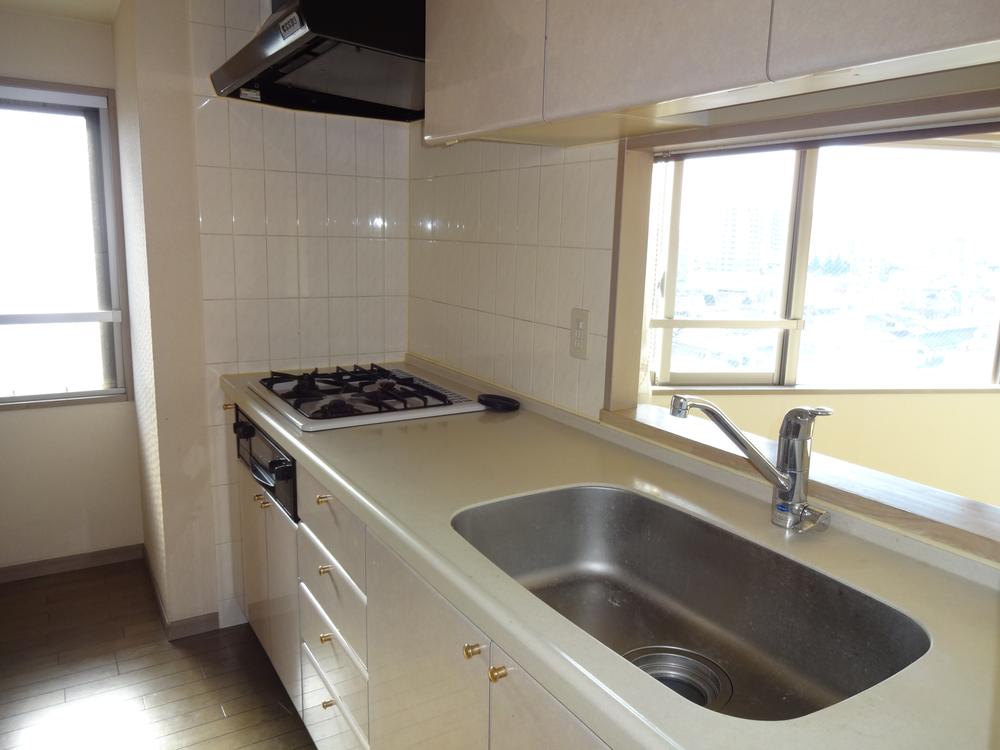 Indoor (11 May 2013) Shooting
室内(2013年11月)撮影
Non-living roomリビング以外の居室 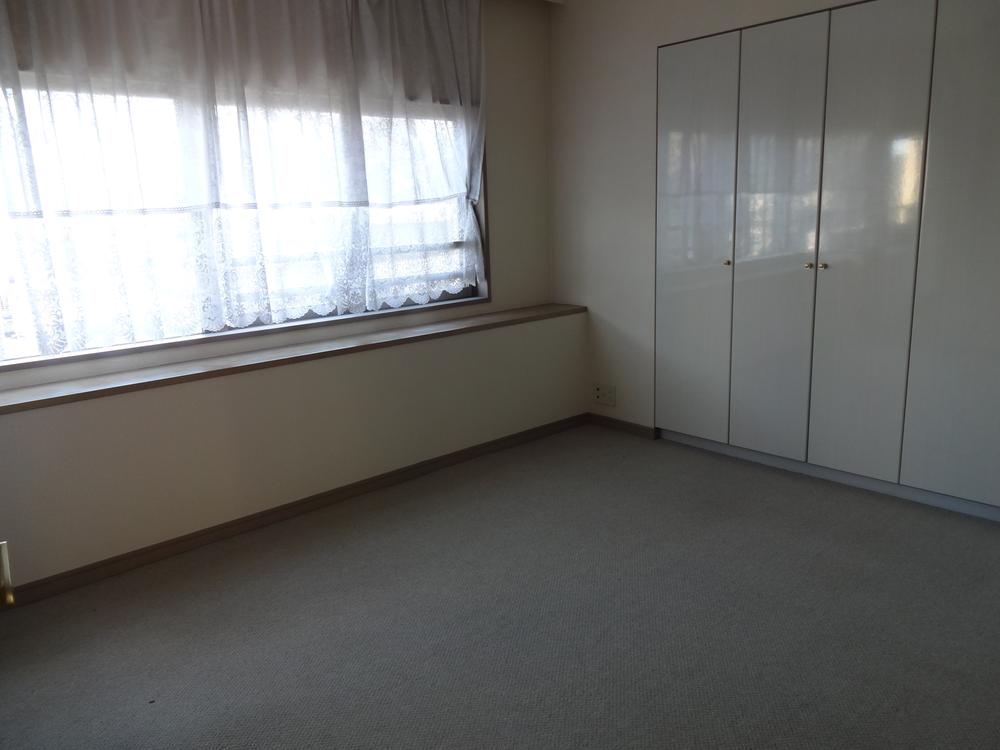 Indoor (11 May 2013) Shooting
室内(2013年11月)撮影
Bathroom浴室 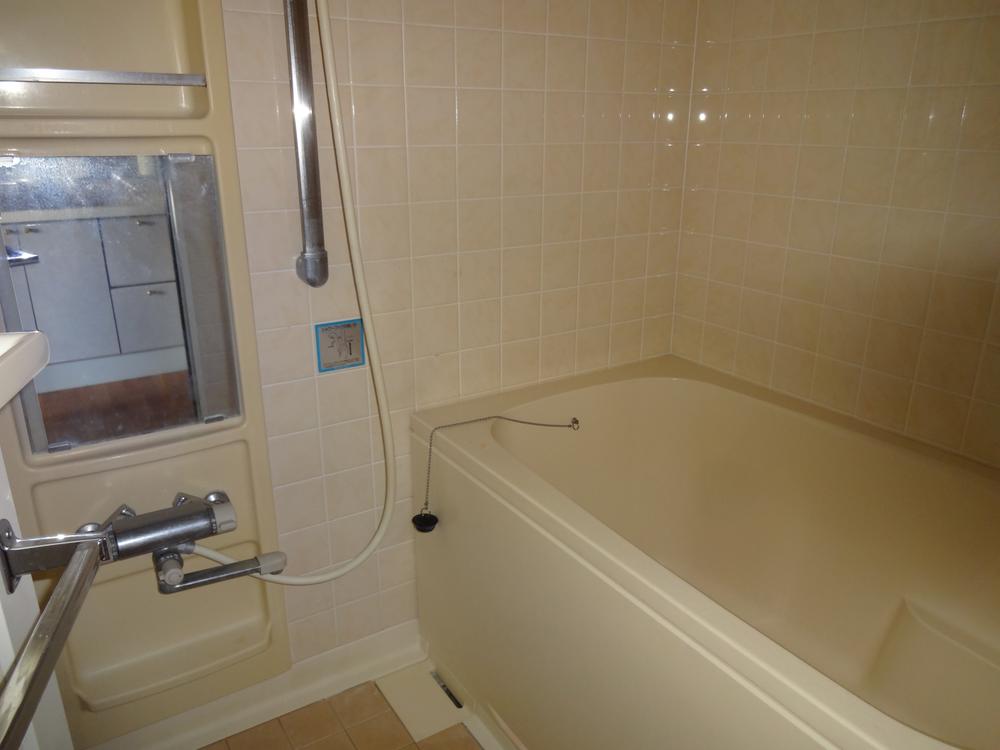 Indoor (11 May 2013) Shooting
室内(2013年11月)撮影
Wash basin, toilet洗面台・洗面所 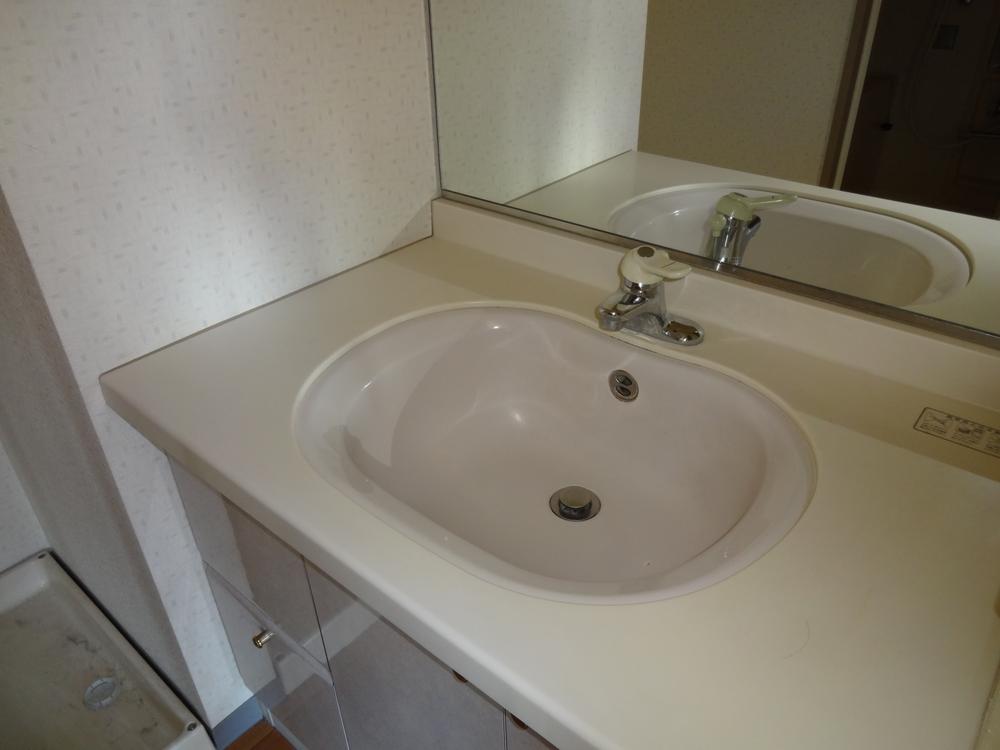 Indoor (11 May 2013) Shooting
室内(2013年11月)撮影
Livingリビング 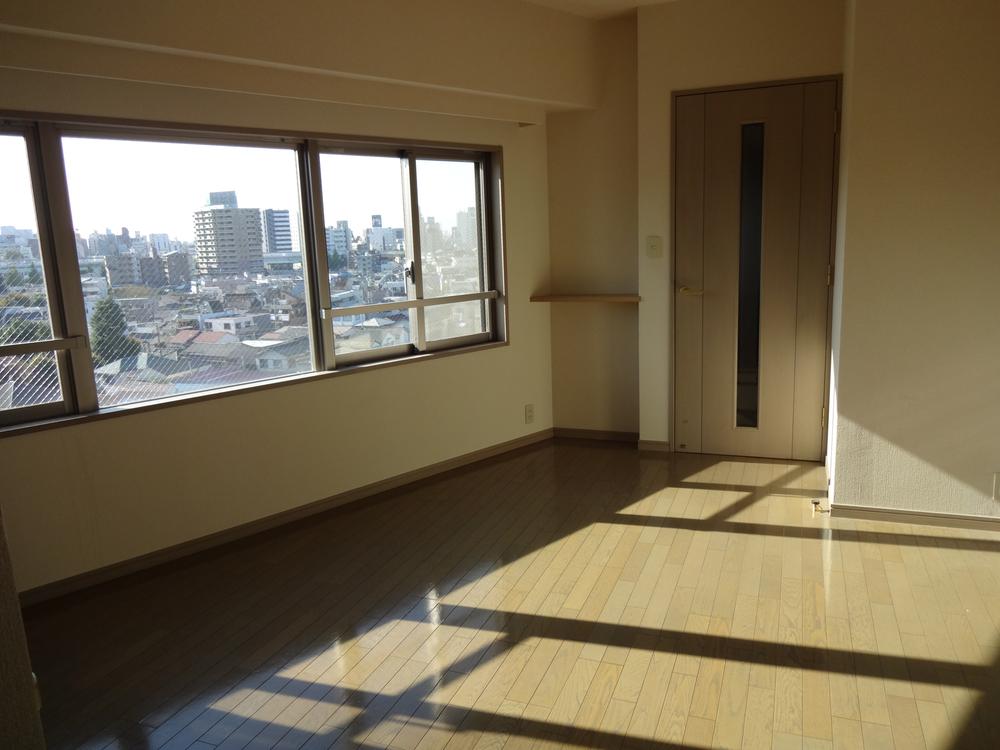 Indoor (11 May 2013) Shooting
室内(2013年11月)撮影
View photos from the dwelling unit住戸からの眺望写真 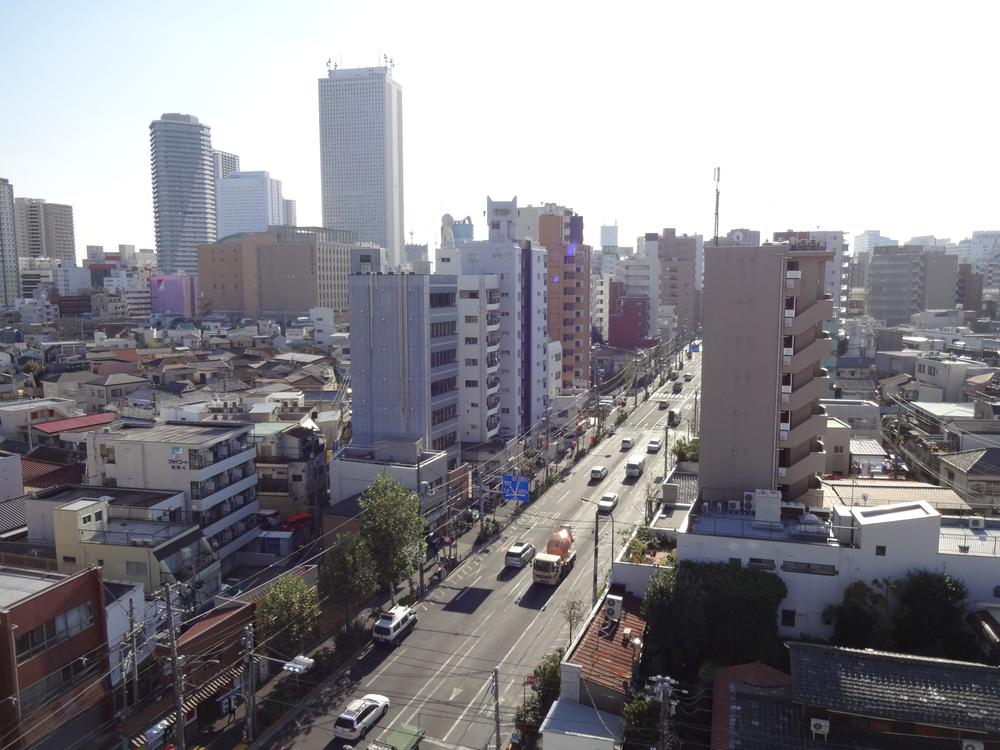 View from the site (November 2013) Shooting
現地からの眺望(2013年11月)撮影
Supermarketスーパー 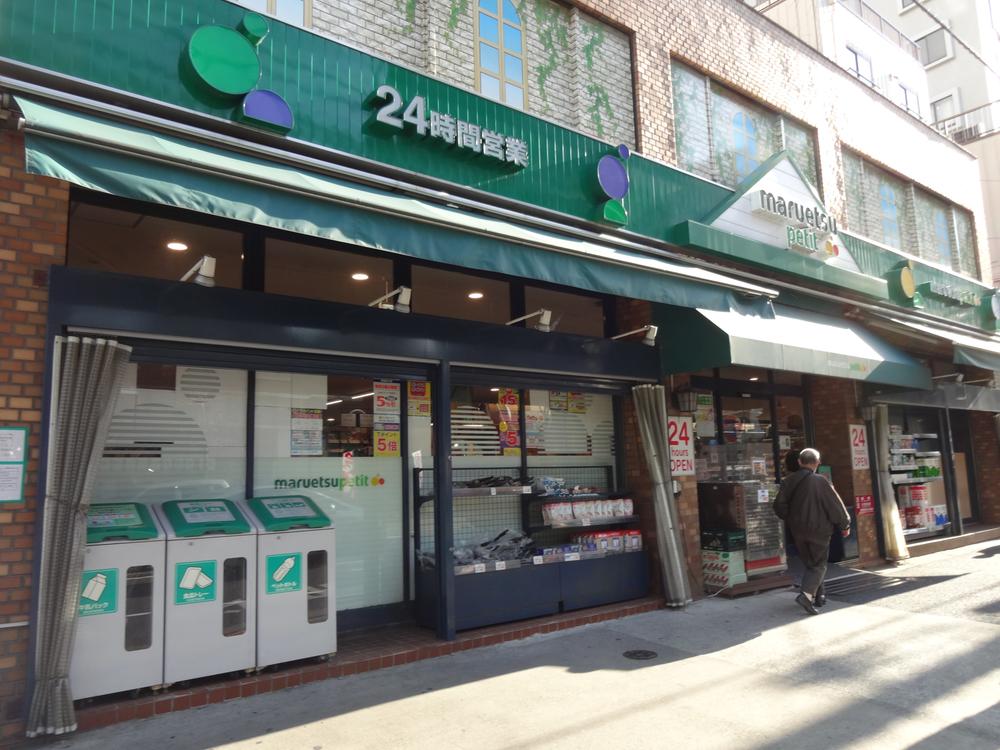 406m until Maruetsu Petit Kami-Ikebukuro store
マルエツプチ上池袋店まで406m
Convenience storeコンビニ 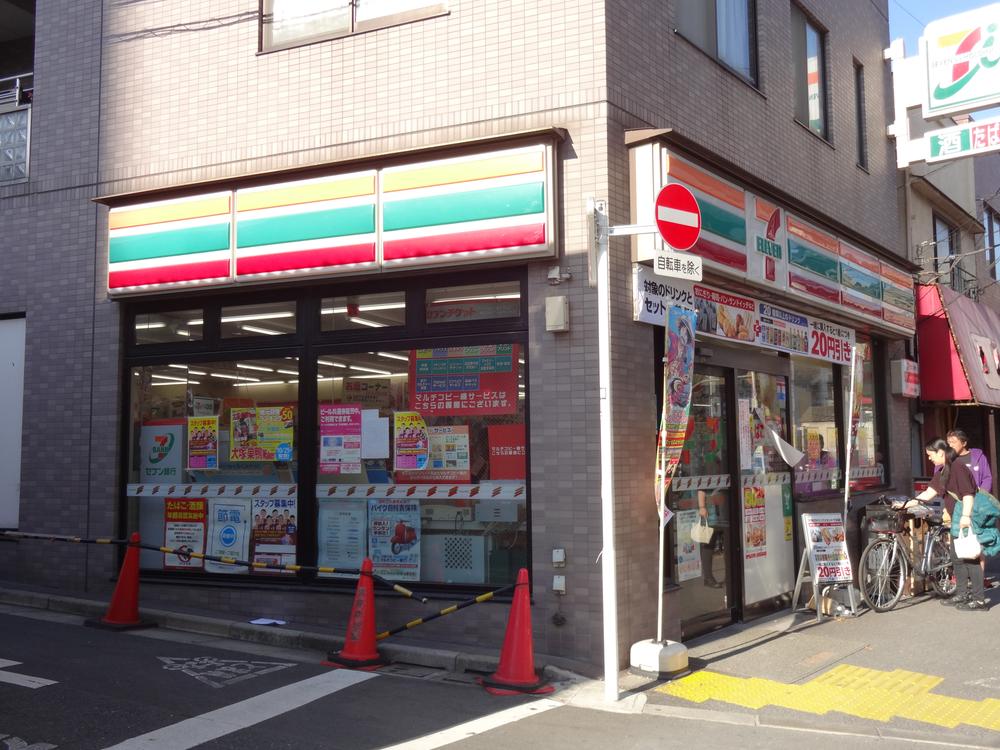 360m to Seven-Eleven Kami-Ikebukuro 2-chome
セブンイレブン上池袋2丁目店まで360m
Location
|













