Used Apartments » Kanto » Tokyo » Toshima ward
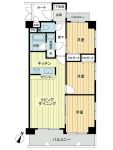 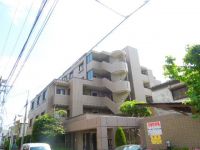
| | Toshima-ku, Tokyo 東京都豊島区 |
| JR Yamanote line "Otsuka" walk 8 minutes JR山手線「大塚」歩8分 |
Property name 物件名 | | Jay City Minamiotsuka [Renovation Property] ジェイシティ南大塚【リノベーション物件】 | Price 価格 | | 40,800,000 yen 4080万円 | Floor plan 間取り | | 3LDK 3LDK | Units sold 販売戸数 | | 1 units 1戸 | Occupied area 専有面積 | | 60.31 sq m (center line of wall) 60.31m2(壁芯) | Other area その他面積 | | Balcony area: 10.02 sq m バルコニー面積:10.02m2 | Whereabouts floor / structures and stories 所在階/構造・階建 | | 3rd floor / RC5 story 3階/RC5階建 | Completion date 完成時期(築年月) | | March 1997 1997年3月 | Address 住所 | | Toshima-ku, Tokyo Minamiotsuka 1 東京都豊島区南大塚1 | Traffic 交通 | | JR Yamanote line "Otsuka" walk 8 minutes
Tokyo Metro Marunouchi Line "Shin'otsuka" walk 7 minutes JR山手線「大塚」歩8分
東京メトロ丸ノ内線「新大塚」歩7分
| Person in charge 担当者より | | Person in charge of real-estate and building Yamaguchi Hayato Age: 30 Daigyokai experience: have a 5-year in all sincerity we will propose is not the best of plans to customers. We look forward to seeing you to everyone. 担当者宅建山口 隼人年齢:30代業界経験:5年誠心誠意をもってお客様に最適のプランをご提案させていただきます。皆様にお会いできるのを楽しみにしております。 | Contact お問い合せ先 | | TEL: 0120-984841 [Toll free] Please contact the "saw SUUMO (Sumo)" TEL:0120-984841【通話料無料】「SUUMO(スーモ)を見た」と問い合わせください | Administrative expense 管理費 | | 16,600 yen / Month (consignment (cyclic)) 1万6600円/月(委託(巡回)) | Repair reserve 修繕積立金 | | 13,880 yen / Month 1万3880円/月 | Time residents 入居時期 | | Consultation 相談 | Whereabouts floor 所在階 | | 3rd floor 3階 | Direction 向き | | Southeast 南東 | Overview and notices その他概要・特記事項 | | Contact: Yamaguchi Hayato 担当者:山口 隼人 | Structure-storey 構造・階建て | | RC5 story RC5階建 | Site of the right form 敷地の権利形態 | | Ownership 所有権 | Company profile 会社概要 | | <Seller> Minister of Land, Infrastructure and Transport (6) No. 004139 (Ltd.) Daikyo Riarudo Komagome shop / Telephone reception → Headquarters: Tokyo Yubinbango170-0003 Toshima-ku, Tokyo Komagome 3-3-17 Komagome Toho building the fifth floor <売主>国土交通大臣(6)第004139号(株)大京リアルド駒込店/電話受付→本社:東京〒170-0003 東京都豊島区駒込3-3-17 東宝駒込ビル5階 |
Floor plan間取り図 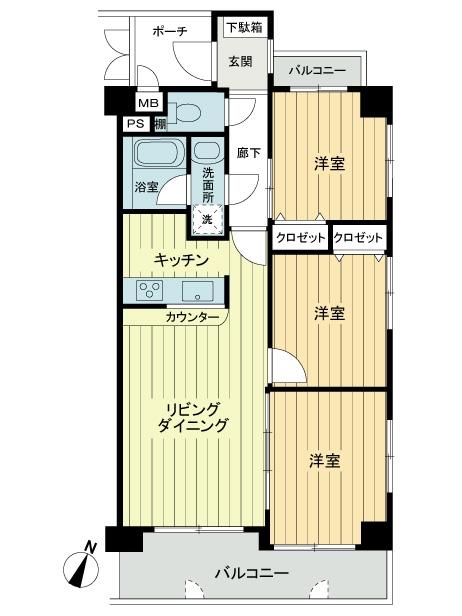 3LDK, Price 40,800,000 yen, Occupied area 60.31 sq m , Balcony area 10.02 sq m
3LDK、価格4080万円、専有面積60.31m2、バルコニー面積10.02m2
Local appearance photo現地外観写真 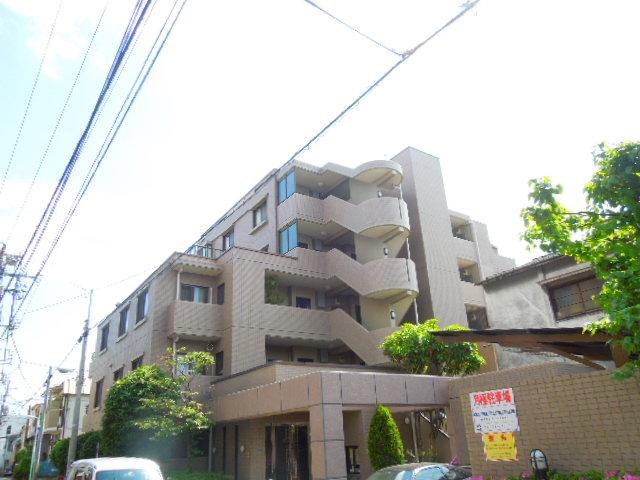 Local (12 May 2013) Shooting
現地(2013年12月)撮影
Entranceエントランス 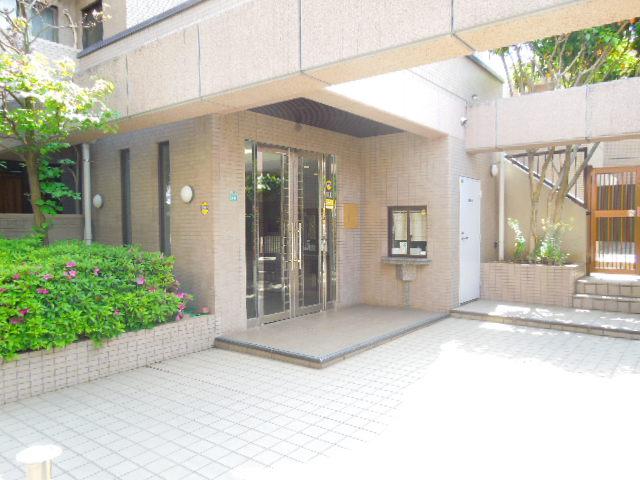 Common areas
共用部
Livingリビング 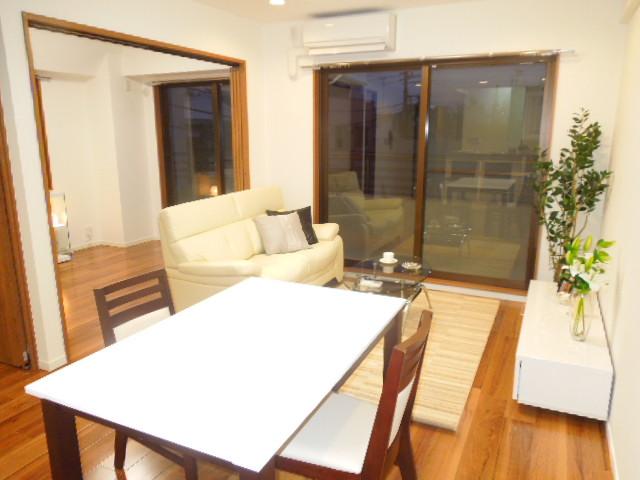 Indoor (12 May 2013) Shooting
室内(2013年12月)撮影
Bathroom浴室 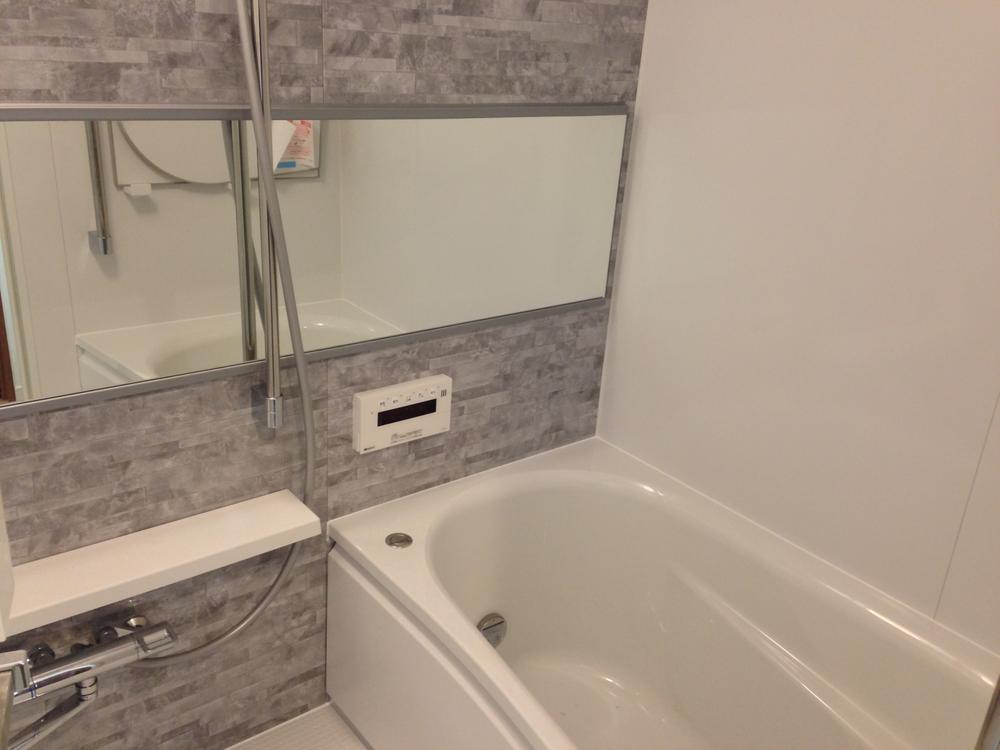 Bathroom photo
浴室写真
Kitchenキッチン 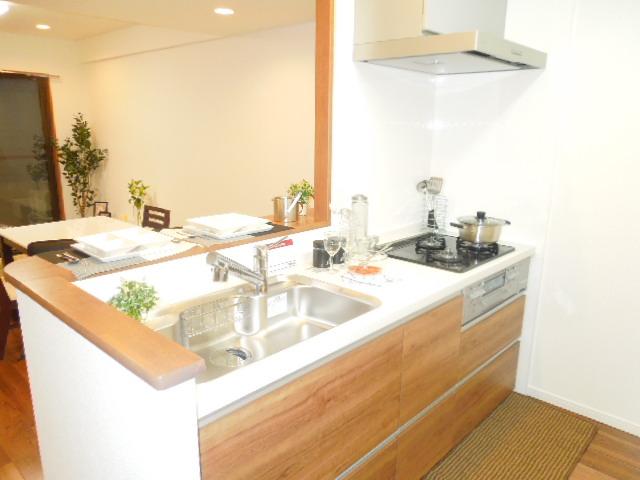 Indoor (12 May 2013) Shooting
室内(2013年12月)撮影
Non-living roomリビング以外の居室 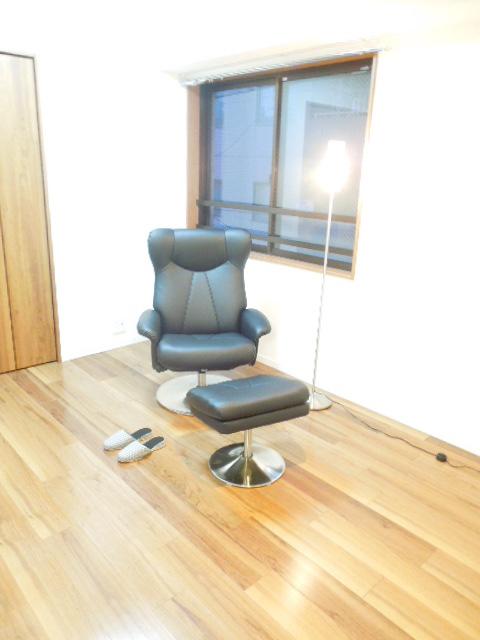 Indoor (12 May 2013) Shooting
室内(2013年12月)撮影
Wash basin, toilet洗面台・洗面所 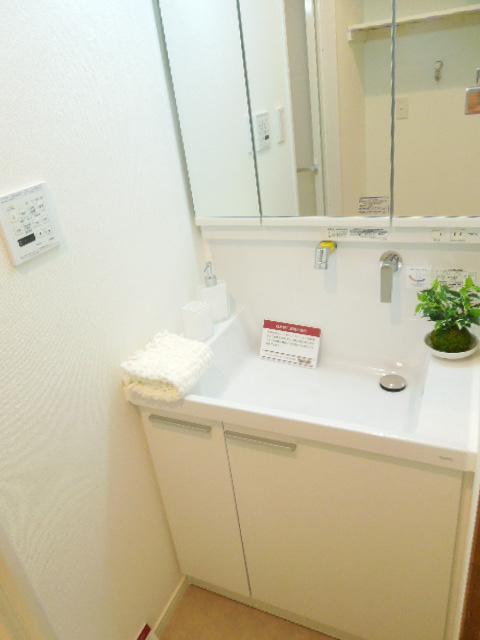 Indoor (12 May 2013) Shooting
室内(2013年12月)撮影
Toiletトイレ 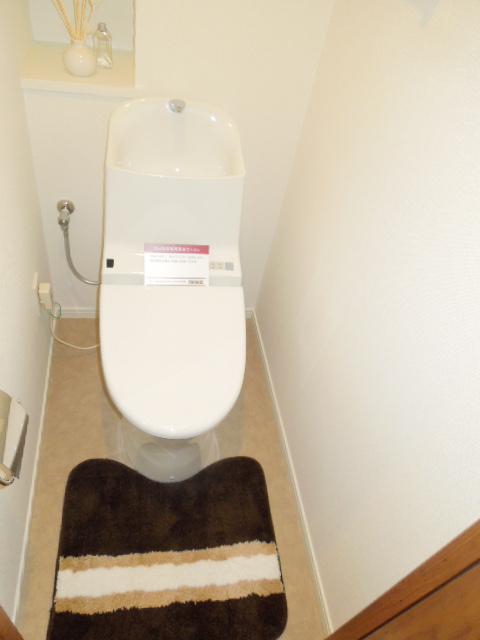 Indoor (12 May 2013) Shooting
室内(2013年12月)撮影
Livingリビング 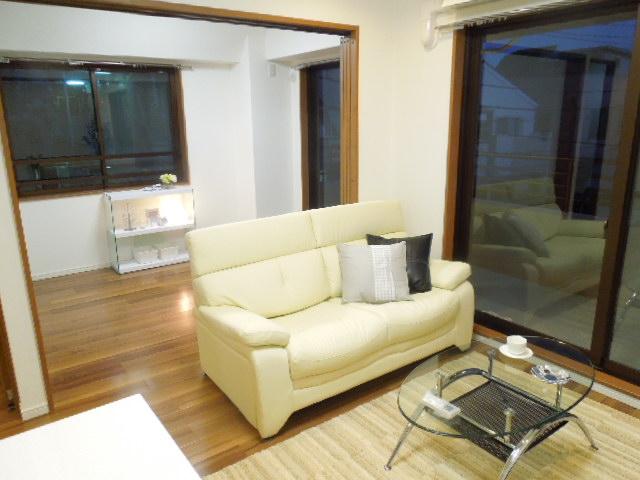 Indoor (12 May 2013) Shooting
室内(2013年12月)撮影
Non-living roomリビング以外の居室 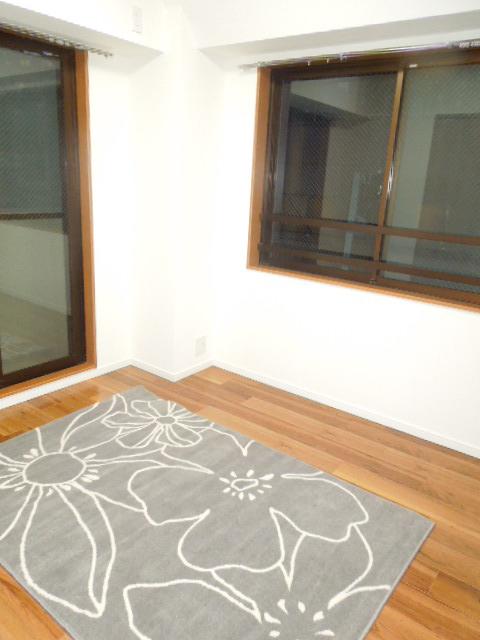 Indoor (12 May 2013) Shooting
室内(2013年12月)撮影
Livingリビング 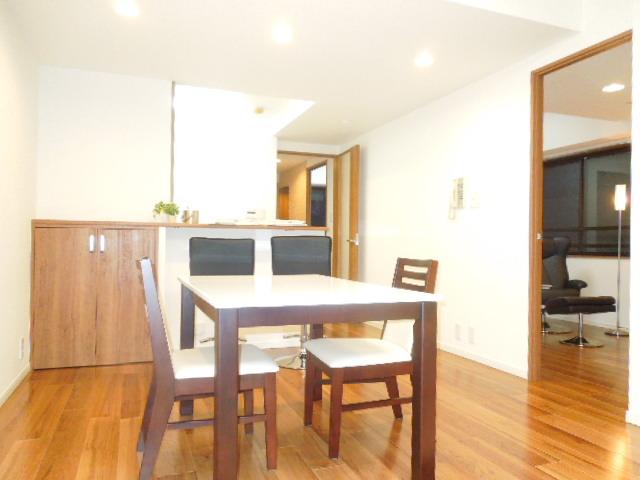 Indoor (12 May 2013) Shooting
室内(2013年12月)撮影
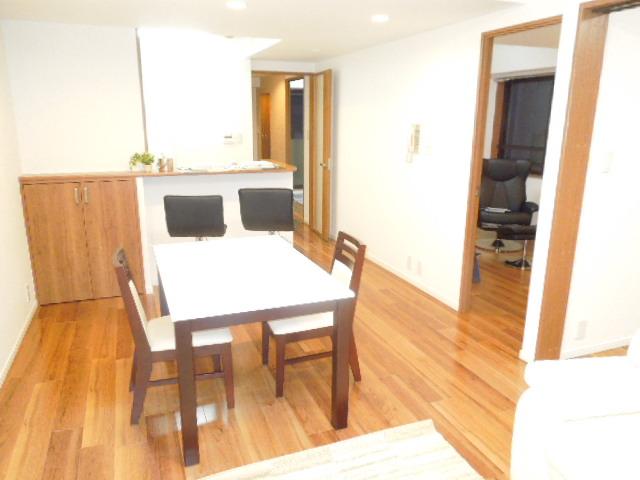 Indoor (12 May 2013) Shooting
室内(2013年12月)撮影
Location
| 













